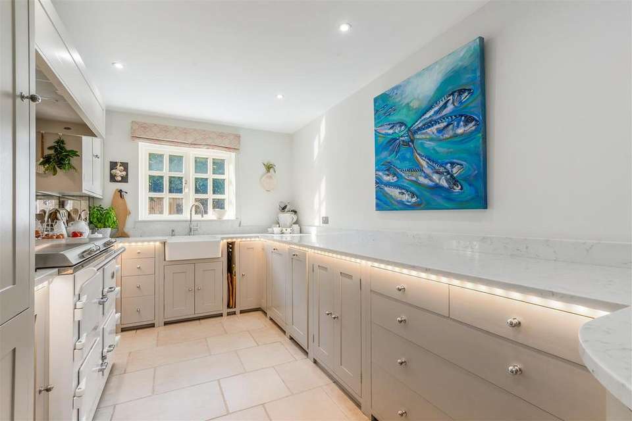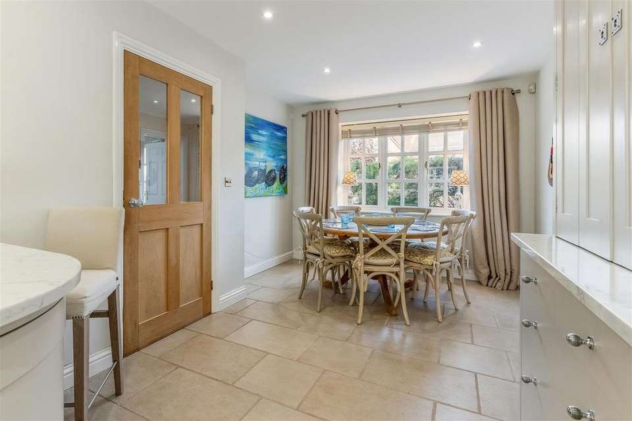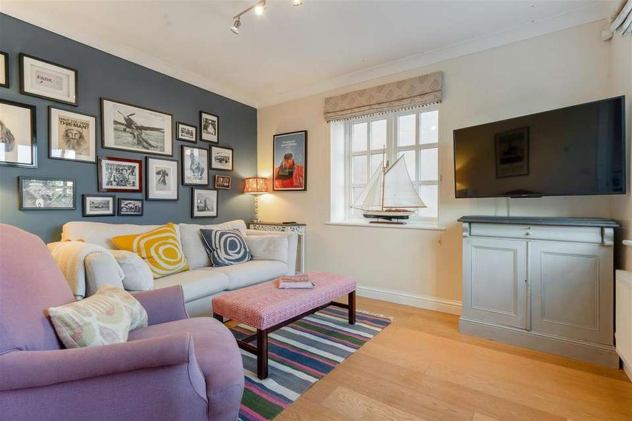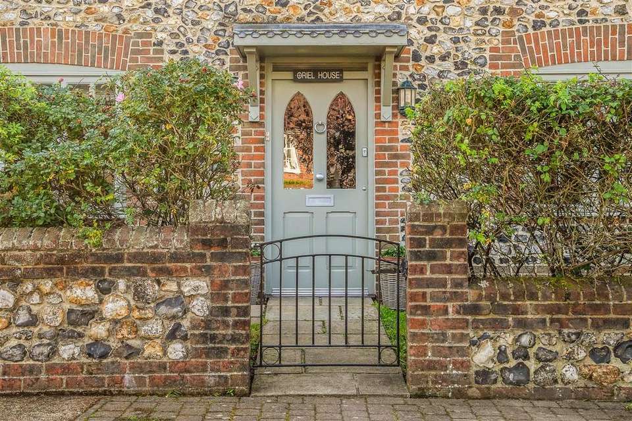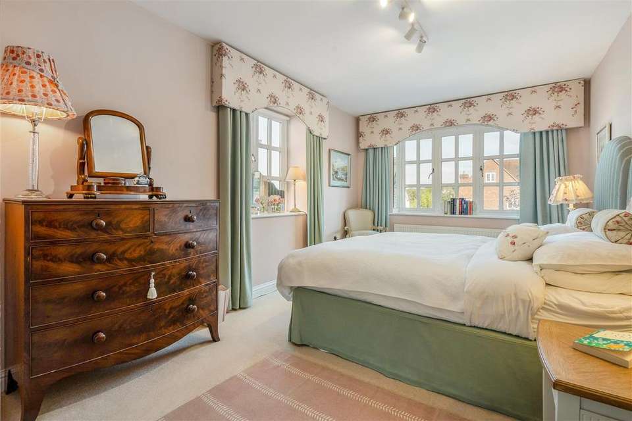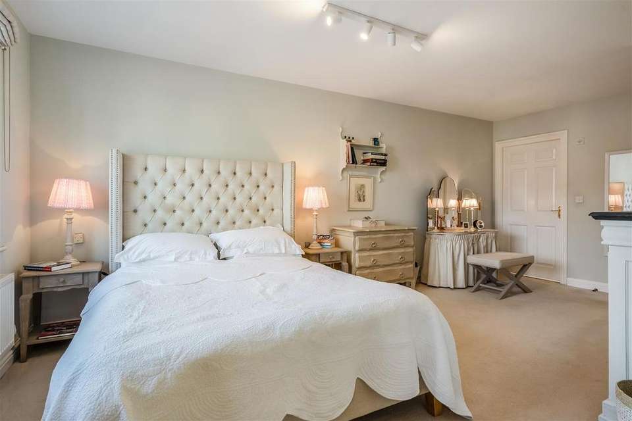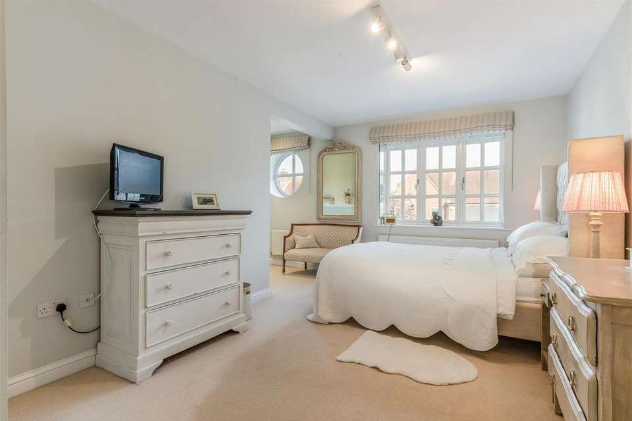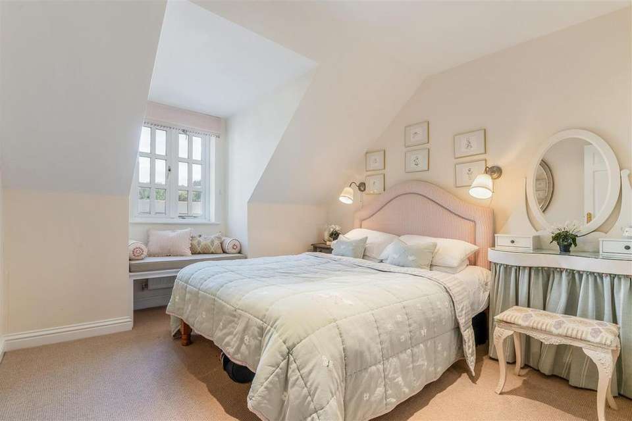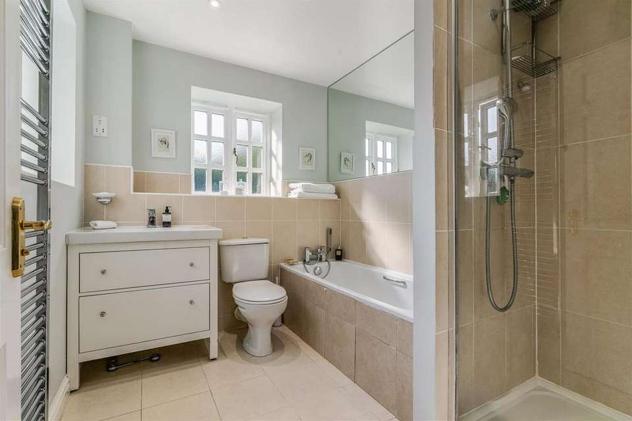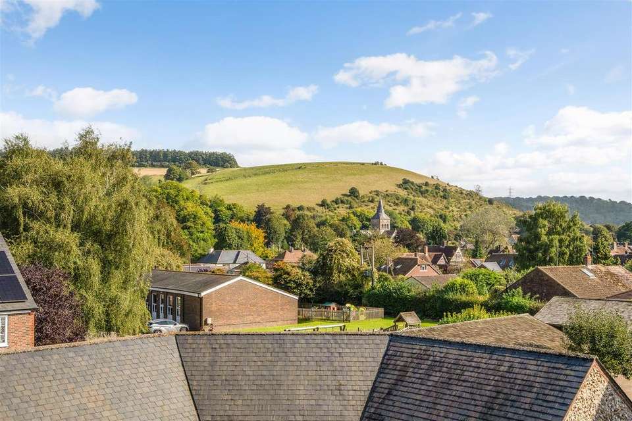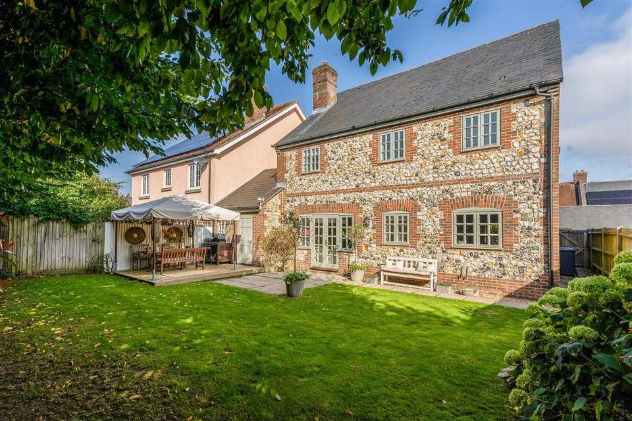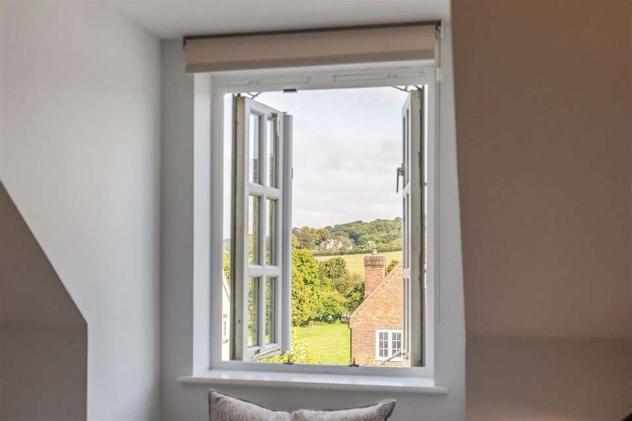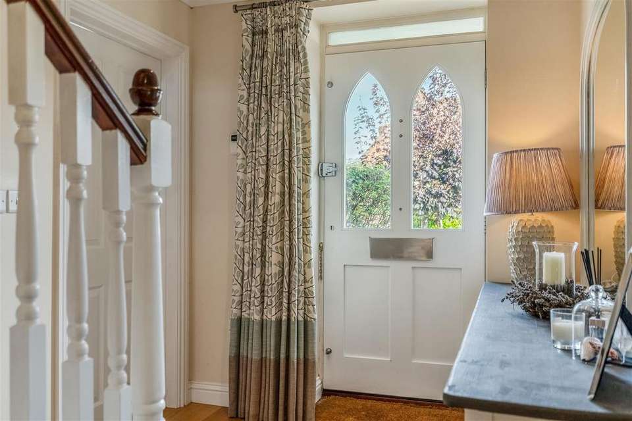5 bedroom detached house for sale
detached house
bedrooms
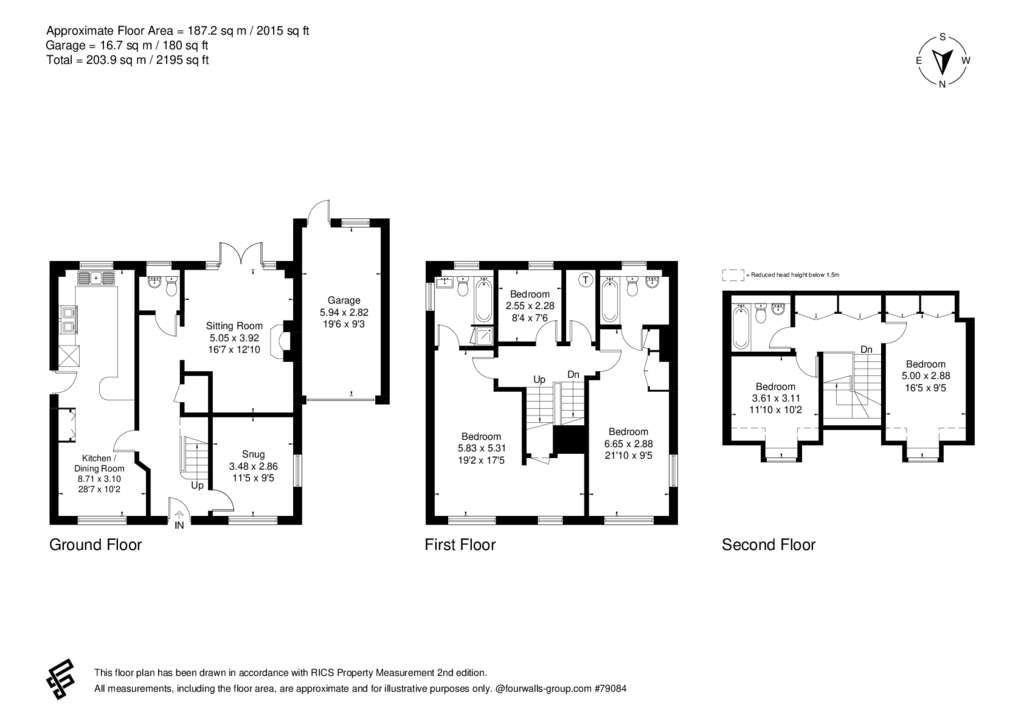
Property photos
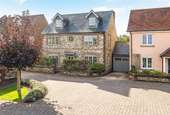

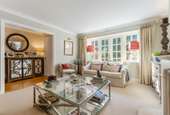
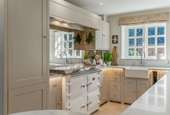
+13
Property description
A classically inspired home with contemporary interior in a village setting with rural vistas and walking distance of local amenities
The Property - A striking, classically inspired, link detached home with attractive brick and flint elevations in a private residential area in the heart of East Meon. The property has an open outlook over the central courtyard with first and second floor vistas over Park Hill and the countryside beyond. The house has a lovely light and versatile internal layout with a spacious hall, off which lead the two reception rooms and kitchen/dining room fitted by Neptune incorporating an Everhot Range and Quooker boiling and filtered cold water tap. On the first floor are two double bedrooms both with en suite bath/shower rooms and one with a dressing area, and an office/bedroom. On the second floor are two further double bedrooms and a family bathroom providing well balanced space. The house can expand or contract to suit family needs.
Outside - Outside a private and sheltered rear garden has a small terrace, deck area level lawn and takes advantage of a southerly aspect. It is of a manageable size in front of the house and low brick walls conceal well stocked borders. To one side of the house is a single garage with private driveway in front for 2 cars.
Just across the village green is a tennis court (no charge to the residents) and football pitch which has been much enjoyed over the last 20 or so years by the vendors and their family growing up.
Location - “The Green” is situated on the village green on the southwestern edge of East Meon. Oriel House is well positioned in the heart of the quiet close and an easy stroll to the village hall or green. The house is also within walking distance of the thriving village amenities, which include an historic church, two pubs, a shop, village school, tennis court, cricket/recreation ground and several clubs. It is an active community if you want to get involved. There is a network of country lanes which meander for miles with plenty of local footpaths and the South Downs Way to the south for anyone who enjoys walking, cycling or simply being outside in the country.
Management Company And Annual Service Charge - The Green has a management company which owns and manages the access roads to the properties and any communal grounds. (The Meadows management company). The vendors pay an annual fee currently of about £500 per annum). Each property is a shareholder of the company (which also appoints directors).
The Property - A striking, classically inspired, link detached home with attractive brick and flint elevations in a private residential area in the heart of East Meon. The property has an open outlook over the central courtyard with first and second floor vistas over Park Hill and the countryside beyond. The house has a lovely light and versatile internal layout with a spacious hall, off which lead the two reception rooms and kitchen/dining room fitted by Neptune incorporating an Everhot Range and Quooker boiling and filtered cold water tap. On the first floor are two double bedrooms both with en suite bath/shower rooms and one with a dressing area, and an office/bedroom. On the second floor are two further double bedrooms and a family bathroom providing well balanced space. The house can expand or contract to suit family needs.
Outside - Outside a private and sheltered rear garden has a small terrace, deck area level lawn and takes advantage of a southerly aspect. It is of a manageable size in front of the house and low brick walls conceal well stocked borders. To one side of the house is a single garage with private driveway in front for 2 cars.
Just across the village green is a tennis court (no charge to the residents) and football pitch which has been much enjoyed over the last 20 or so years by the vendors and their family growing up.
Location - “The Green” is situated on the village green on the southwestern edge of East Meon. Oriel House is well positioned in the heart of the quiet close and an easy stroll to the village hall or green. The house is also within walking distance of the thriving village amenities, which include an historic church, two pubs, a shop, village school, tennis court, cricket/recreation ground and several clubs. It is an active community if you want to get involved. There is a network of country lanes which meander for miles with plenty of local footpaths and the South Downs Way to the south for anyone who enjoys walking, cycling or simply being outside in the country.
Management Company And Annual Service Charge - The Green has a management company which owns and manages the access roads to the properties and any communal grounds. (The Meadows management company). The vendors pay an annual fee currently of about £500 per annum). Each property is a shareholder of the company (which also appoints directors).
Interested in this property?
Council tax
First listed
YesterdayMarketed by
BCM Wilson Hill - Petersfield 4 Lavant Street Petersfield GU32 3EWPlacebuzz mortgage repayment calculator
Monthly repayment
The Est. Mortgage is for a 25 years repayment mortgage based on a 10% deposit and a 5.5% annual interest. It is only intended as a guide. Make sure you obtain accurate figures from your lender before committing to any mortgage. Your home may be repossessed if you do not keep up repayments on a mortgage.
- Streetview
DISCLAIMER: Property descriptions and related information displayed on this page are marketing materials provided by BCM Wilson Hill - Petersfield. Placebuzz does not warrant or accept any responsibility for the accuracy or completeness of the property descriptions or related information provided here and they do not constitute property particulars. Please contact BCM Wilson Hill - Petersfield for full details and further information.





