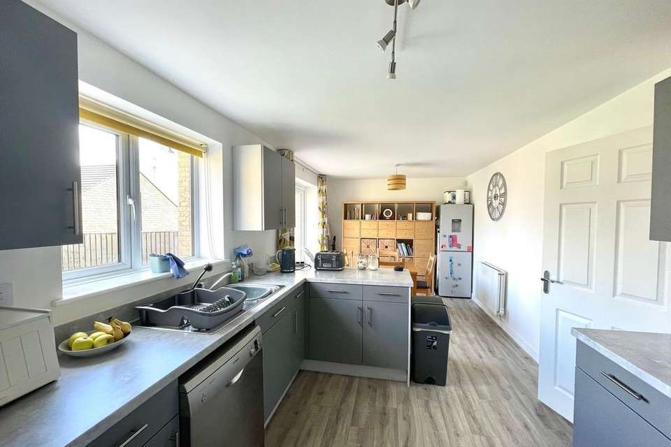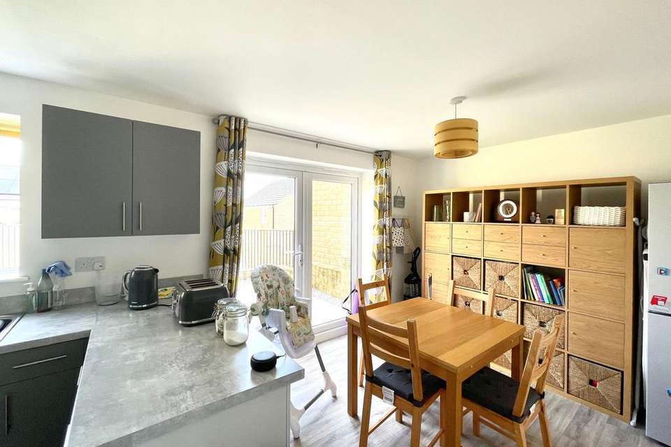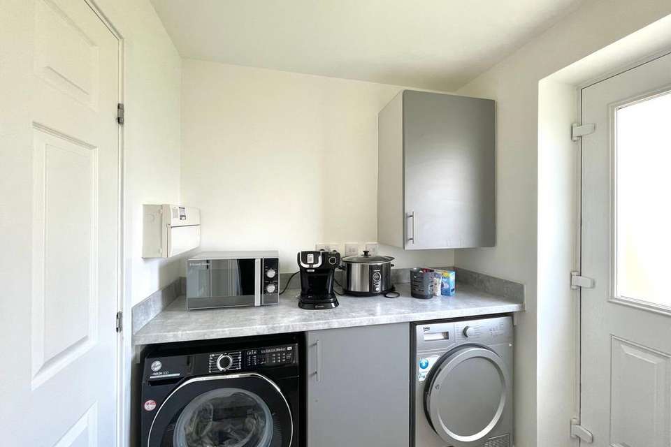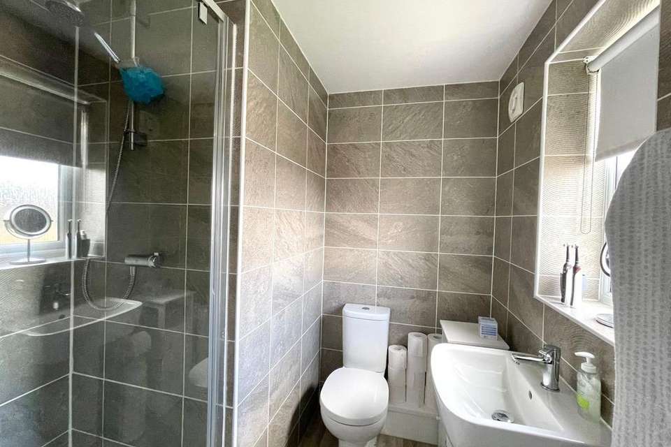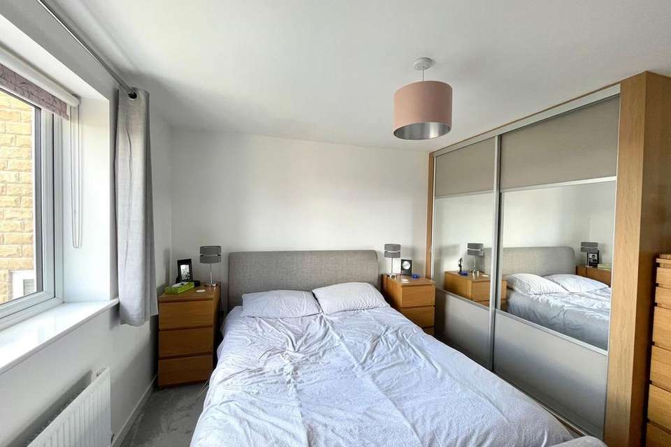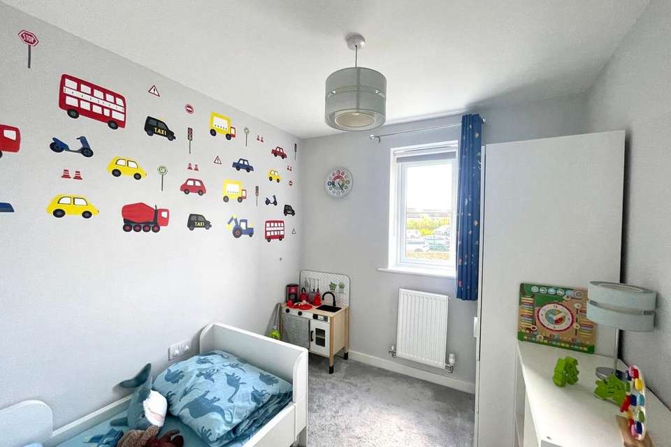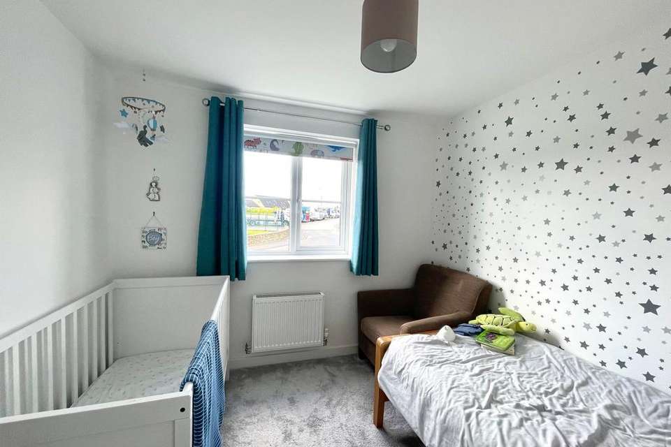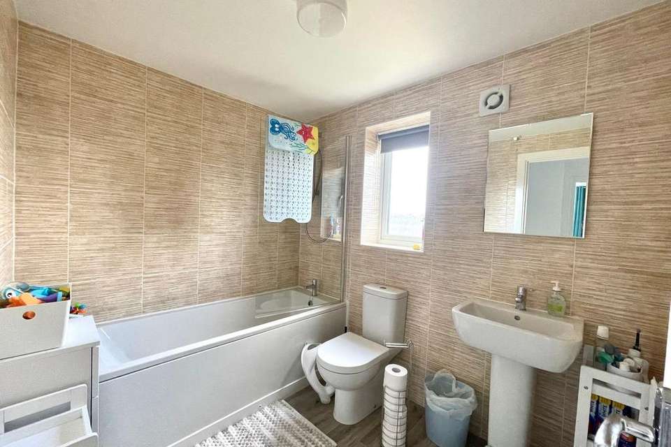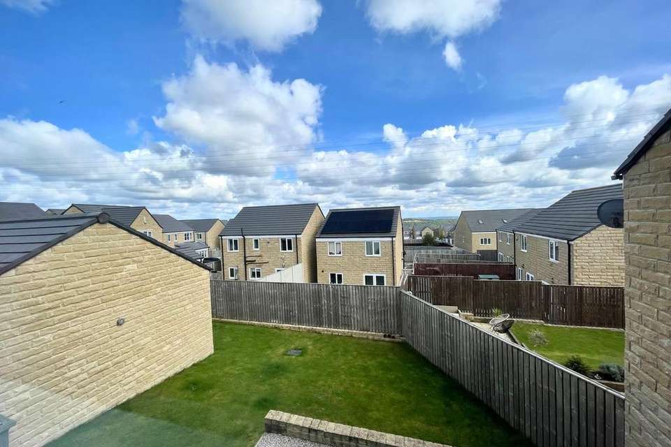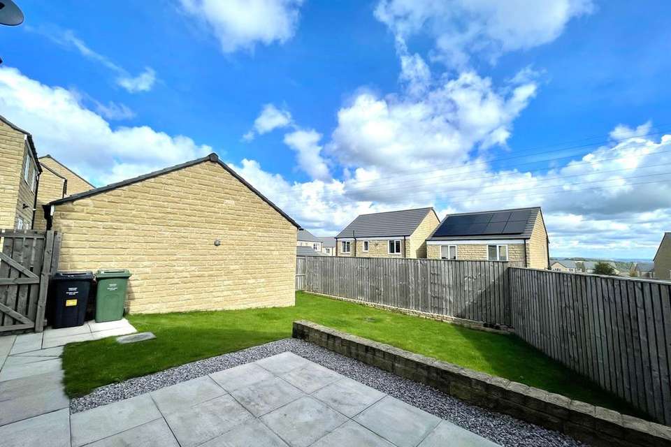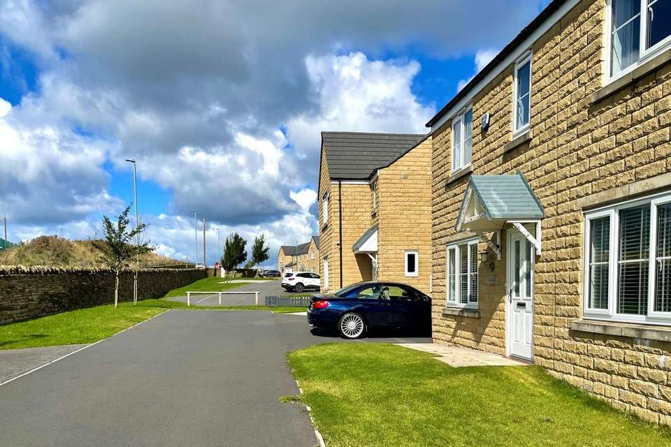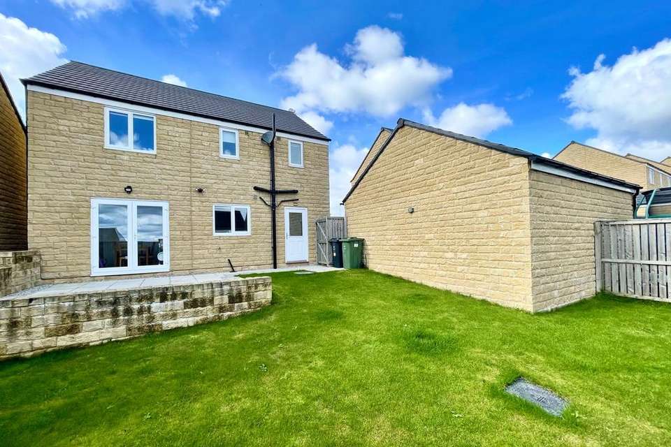4 bedroom detached house for sale
detached house
bedrooms
Property photos
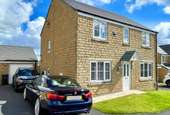
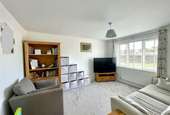
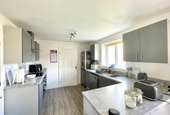
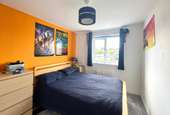
+12
Property description
Constructed by Persimmon Homes, a double fronted four bedroom detached family house situated on a private driveway and located within this ever popular and well regarded residential area, ideal for good local schools, shops and for access to the M62.The accommodation is served by a gas central heating system, pvcu double glazing and briefly comprises to the ground floor, entrance hall, loving room, dining room, kitchen/family room, utility room and downstairs WC. First floor landing leading to four bedrooms with master en suite and family bathroom. Externally There is parking for three cars, EV charging point, single garage and gardens laid out to front and rear.
EPC Rating: B Entrance Hall With a composite panelled and frosted double glazed door, central heating radiator, ceiling light point and to one side a staircase rises to the first floor. From the hallway access can be gained to the following rooms..- Living Room (3.28m x 4.04m) A comfortable reception room which has a pvcu double glazed window looking out over the front garden, there is a ceiling light point and central heating radiator. Dining Room (3m x 3.28m) This is situated adjacent to the living room and once again has pvcu double glazed window looking out over the front garden, there is a ceiling light point and central heating radiator. Kitchen/Family Room (2.9m x 6.17m) As the dimensions indicate this is a well proportioned room, situated from the rear of the property, with a pvcu double glazed window and adjacent French doors, looking out over the garden and providing the room with plenty of natural light, there are two ceiling light points, central heating radiator and fitted with a range of matte grey, base and wall cupboards, drawers, these are complimented by over lying worktops and splash backs with an inset 1 1/2 single drainer stainless steel sink with chrome mixer tap, four ring halogen hob with stainless steel and glass extractor hood over and electric double oven beneath, there is plumbing for a dishwater and space for fridge freezer. To one side a door gives access to a utility room. Utility Room (1.57m x 1.83m) Composite panelled and frosted double glazed door giving access to the rear garden, there is a ceiling light point, central heating radiator and having base and wall cupboard, overlying work top with splash back and with under counter space for washing machine and tumble dryer. To one side a door gives access to a downstairs WC. Downstairs WC (0.84m x 1.57m) With pvcu double glazed window, half tiled walls, central heating radiator, ceiling light point and fitted with a suite comprising hand wash basin with chrome monobloc tap and low flush WC. First Floor Landing With pvcu double glazed window with ceiling light point, loft access and a useful storage cupboard. From the landing access can be gained to the following rooms..- Bedroom One (3.45m x 3.28m) A double room which has a pvcu double glazed window looking out across the rear garden with these stretching across to Grimescar woods. There is a ceiling light point, central heating radiator and fitted floor to ceiling part mirror fronted sliding door wardrobe. To one side a door gives access to an en suite shower room. En Suite Shower Room (1.93m x 1.83m) With a frosted pvcu double glazed window, ceiling light point, floor to ceiling tiled walls, extractor fan, ladder style heated towel rail and fitted with a suite comprising pedestal wash basin with chrome monobloc tap, low flush WC and shower cubicle with chrome shower fitting. Bedroom Two (2.49m x 3.48m) With a pvcu double glazed window looking out over the front garden, there is a ceiling light point and central heating radiator. Bedroom Three (2.74m x 3m) With a pvcu double glazed window looking out over the front garden, there is a ceiling light point and a central heating radiator. Bedroom Four (2.36m x 2.51m) With a pvcu double glazed window looking out over the front garden, ceiling light point and central heating radiator. Bathroom (1.91m x 2.44m) With a frosted pvcu double glazed window, extractor fan, ceiling light point, central heating radiator,floor to ceiling tiled walls and fitted with a suite comprising panelled bath with shower screen and electric shower fitting over, pedestal wash basin with chrome monobloc tap and low flush WC. Garden To the front of the property there is a lawned garden together with flagged pathway giving access to the main entrance. To the rear there is a timber hand gate situated between the house and garage and this leads to an enclosed garden which comprises flagged patio and pathway, outside cold water tap and lawn which continues across the rear of the garage. Parking - Garage To the front of the property there is a parking space by the dry stone wall, in addition to the left hand side of the house there is a tarmac driveway providing off road parking for two cars, together with an EV charging point and giving access to a single garage. Garage is 19'4" x 9'7" with an up and over door, power and light.
EPC Rating: B Entrance Hall With a composite panelled and frosted double glazed door, central heating radiator, ceiling light point and to one side a staircase rises to the first floor. From the hallway access can be gained to the following rooms..- Living Room (3.28m x 4.04m) A comfortable reception room which has a pvcu double glazed window looking out over the front garden, there is a ceiling light point and central heating radiator. Dining Room (3m x 3.28m) This is situated adjacent to the living room and once again has pvcu double glazed window looking out over the front garden, there is a ceiling light point and central heating radiator. Kitchen/Family Room (2.9m x 6.17m) As the dimensions indicate this is a well proportioned room, situated from the rear of the property, with a pvcu double glazed window and adjacent French doors, looking out over the garden and providing the room with plenty of natural light, there are two ceiling light points, central heating radiator and fitted with a range of matte grey, base and wall cupboards, drawers, these are complimented by over lying worktops and splash backs with an inset 1 1/2 single drainer stainless steel sink with chrome mixer tap, four ring halogen hob with stainless steel and glass extractor hood over and electric double oven beneath, there is plumbing for a dishwater and space for fridge freezer. To one side a door gives access to a utility room. Utility Room (1.57m x 1.83m) Composite panelled and frosted double glazed door giving access to the rear garden, there is a ceiling light point, central heating radiator and having base and wall cupboard, overlying work top with splash back and with under counter space for washing machine and tumble dryer. To one side a door gives access to a downstairs WC. Downstairs WC (0.84m x 1.57m) With pvcu double glazed window, half tiled walls, central heating radiator, ceiling light point and fitted with a suite comprising hand wash basin with chrome monobloc tap and low flush WC. First Floor Landing With pvcu double glazed window with ceiling light point, loft access and a useful storage cupboard. From the landing access can be gained to the following rooms..- Bedroom One (3.45m x 3.28m) A double room which has a pvcu double glazed window looking out across the rear garden with these stretching across to Grimescar woods. There is a ceiling light point, central heating radiator and fitted floor to ceiling part mirror fronted sliding door wardrobe. To one side a door gives access to an en suite shower room. En Suite Shower Room (1.93m x 1.83m) With a frosted pvcu double glazed window, ceiling light point, floor to ceiling tiled walls, extractor fan, ladder style heated towel rail and fitted with a suite comprising pedestal wash basin with chrome monobloc tap, low flush WC and shower cubicle with chrome shower fitting. Bedroom Two (2.49m x 3.48m) With a pvcu double glazed window looking out over the front garden, there is a ceiling light point and central heating radiator. Bedroom Three (2.74m x 3m) With a pvcu double glazed window looking out over the front garden, there is a ceiling light point and a central heating radiator. Bedroom Four (2.36m x 2.51m) With a pvcu double glazed window looking out over the front garden, ceiling light point and central heating radiator. Bathroom (1.91m x 2.44m) With a frosted pvcu double glazed window, extractor fan, ceiling light point, central heating radiator,floor to ceiling tiled walls and fitted with a suite comprising panelled bath with shower screen and electric shower fitting over, pedestal wash basin with chrome monobloc tap and low flush WC. Garden To the front of the property there is a lawned garden together with flagged pathway giving access to the main entrance. To the rear there is a timber hand gate situated between the house and garage and this leads to an enclosed garden which comprises flagged patio and pathway, outside cold water tap and lawn which continues across the rear of the garage. Parking - Garage To the front of the property there is a parking space by the dry stone wall, in addition to the left hand side of the house there is a tarmac driveway providing off road parking for two cars, together with an EV charging point and giving access to a single garage. Garage is 19'4" x 9'7" with an up and over door, power and light.
Interested in this property?
Council tax
First listed
TodayMarketed by
Simon Blyth Estate Agents - Huddersfield 26 Lidget Street Lindley HD3 3JPPlacebuzz mortgage repayment calculator
Monthly repayment
The Est. Mortgage is for a 25 years repayment mortgage based on a 10% deposit and a 5.5% annual interest. It is only intended as a guide. Make sure you obtain accurate figures from your lender before committing to any mortgage. Your home may be repossessed if you do not keep up repayments on a mortgage.
- Streetview
DISCLAIMER: Property descriptions and related information displayed on this page are marketing materials provided by Simon Blyth Estate Agents - Huddersfield. Placebuzz does not warrant or accept any responsibility for the accuracy or completeness of the property descriptions or related information provided here and they do not constitute property particulars. Please contact Simon Blyth Estate Agents - Huddersfield for full details and further information.





