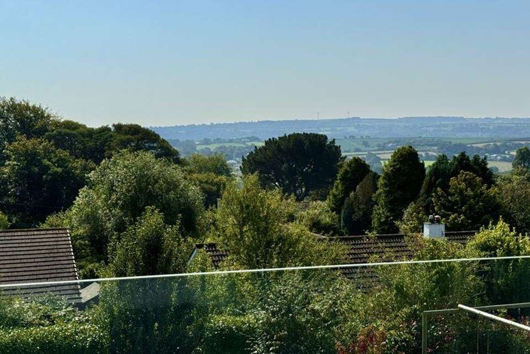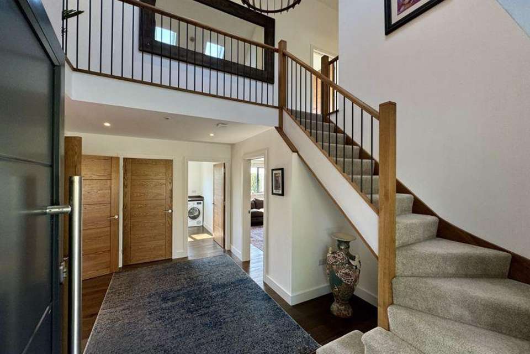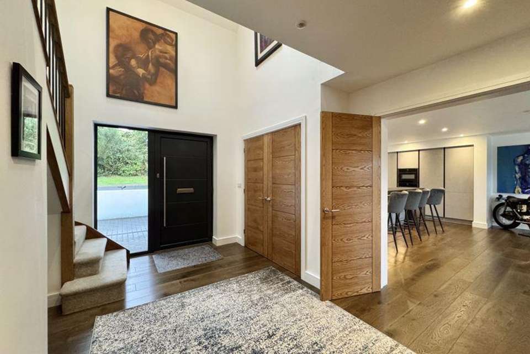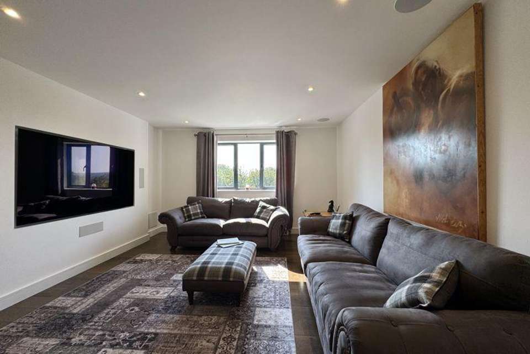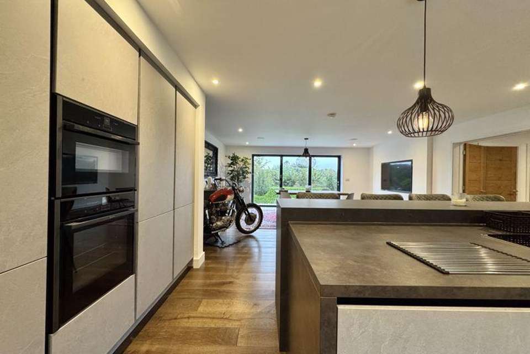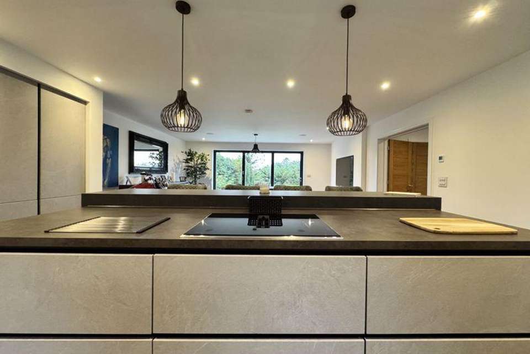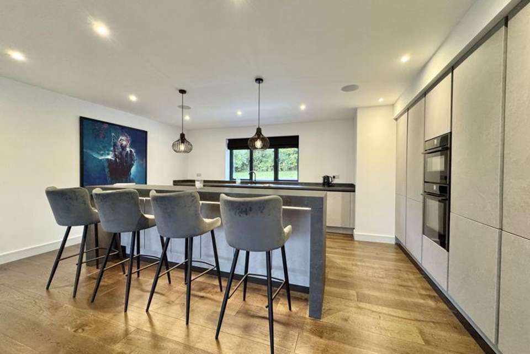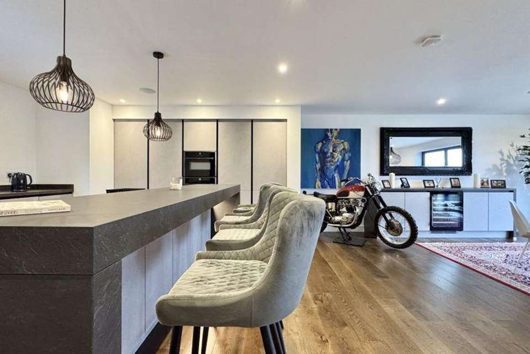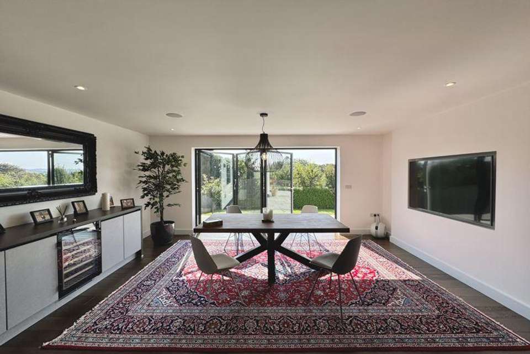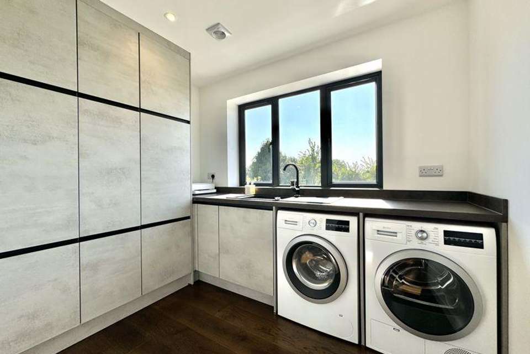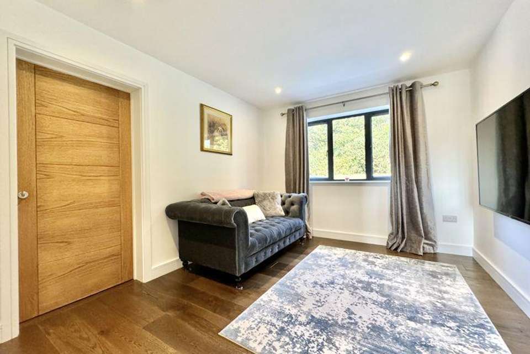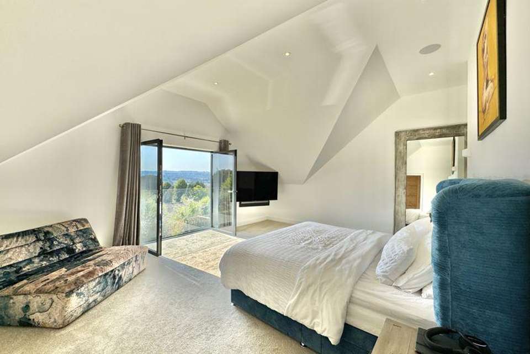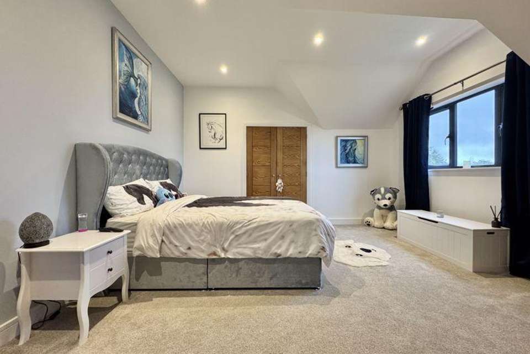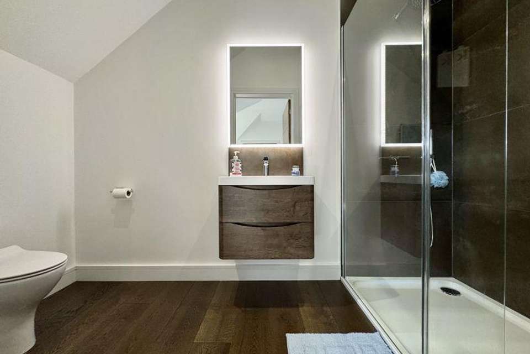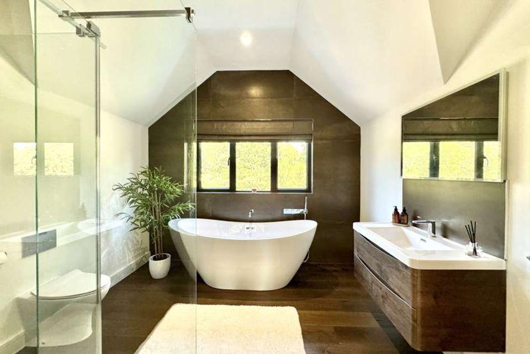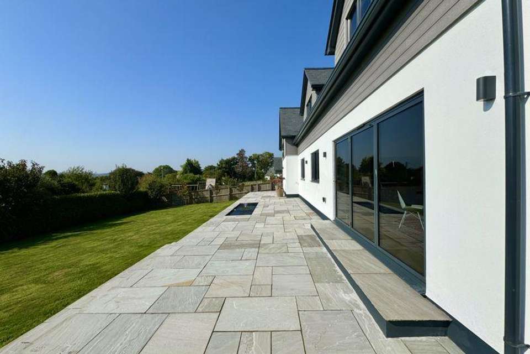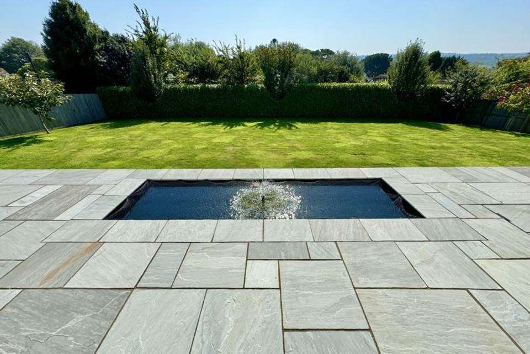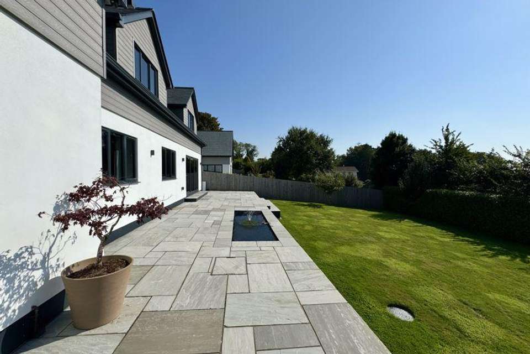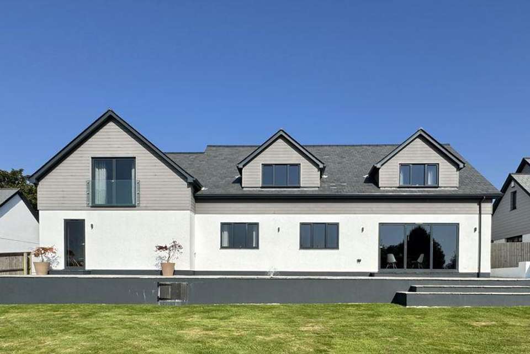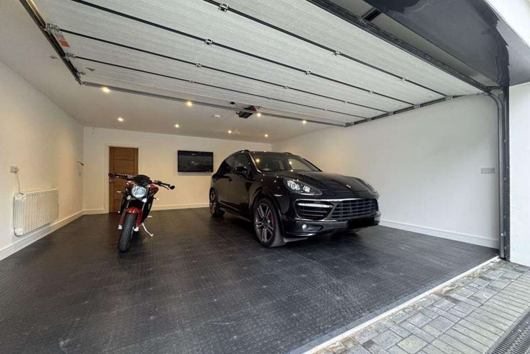4 bedroom detached house for sale
detached house
bedrooms
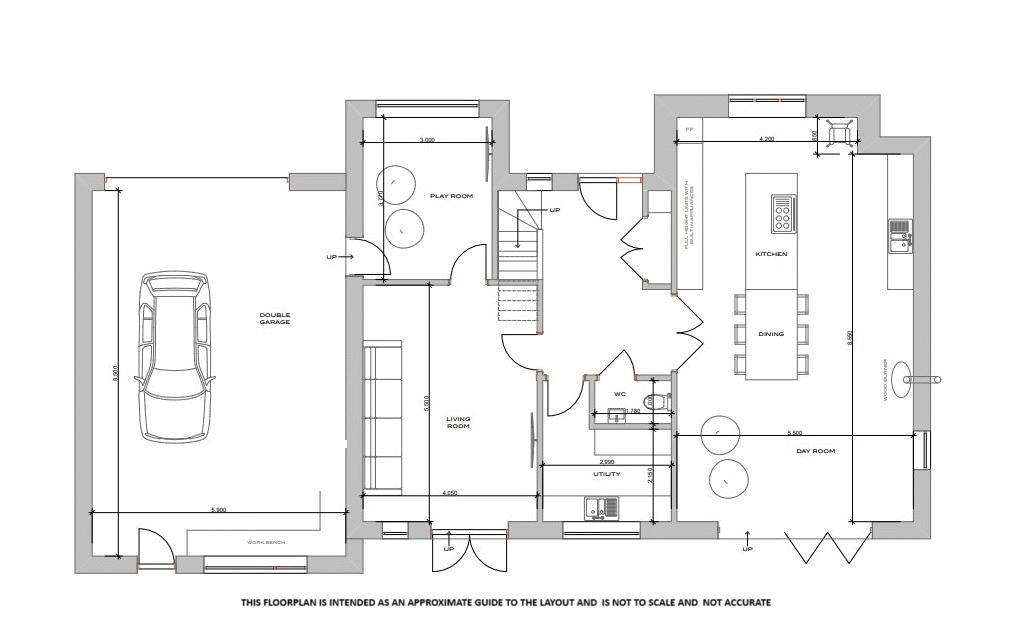
Property photos

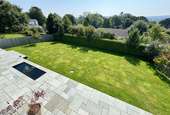


+27
Property description
An unparalleled individual four bedroom (two en-suite) contemporary village residence constructed in 2022 by a meticulous local builder as his own home. With over 2800 sq ft of space, a south facing garden and far reaching rural views this exemplary property is equipped to a high standard with quality fitments including Origin aluminium windows and air source under floor heating. Located at the edge of desirable Perranwell Station and close to Silver Hill the property is ideally placed for rural walks.
Why You'll Like It
This exceptional detached, recently constructed four double (two en-suite) bedroom, family house has in excess of 2800 sq ft of accommodation and space. Situated towards the end of a highly desirable private cul-de-sac along with just a handful of individual homes, this high quality property enjoys far reaching rural views and has a large yet relatively easily maintained South facing garden. The property was completed in 2022 and has the balance of the architects' certificate, and is finished to exacting standards and presented in fantastic decorative order. To the front, the garden is simply landscaped and there's block paved driveway parking with access to the Integral double garage via an electric door. The entrance is impressive with a storm porch and over-size aluminium door opening to a voluminous double height hallway with galleried landing. There's built-in storage, a cloakroom / WC and luxurious and practical hard flooring which is gently warmed by the air source under floor heating. The kitchen / dining / day room is a vast dual aspect space with Origin aluminium framed bi-folding doors opening to the sun trap patio. The kitchen has a range of minimalist base and tower units with Neff appliances integrated and a centrepiece island with breakfast bar and induction hob with down extractor. There's a sound system integrated with Bowers & Wilkins speakers built-in. The dining space has a matching sideboard with integrated wine cooler. Moving through the property, the messy tasks are kept out of sight in a dedicated utility room and the living space has an integrated media wall and sound system. A further snug / playroom or study connects the house with the garage where there's a built-in garden store and door to the garden. Heading upstairs, the galleried landing connects four superb bedrooms and the family bathroom. The primary suite is arguably one of the best rooms in the house having far reaching views towards distant hills, a Juliet balcony, walk in wardrobe and grand en-suite with freestanding bath and walk-in shower enclosure. Bedroom two is also a large double with en-suite shower room and built-in wardrobe and there are two further large double bedrooms. The family bathroom follows a similar design theme to the primary en-suite, with another beautiful bath and shower. Outside to the rear, the garden has been landscaped with a full width patio and deep ornamental fish pond. There is a gently sloping sunny lawn making a simple yet low maintenance minimalist garden that would also make the ideal landscaping project for the keen gardener.
Where It Is
Greenwith Hill is on the quieter, more rural side of the desirable village of Perranwell Station, with village shop/post office, pub, school, train station and bus stops all within walking distance, and only approximately 6 miles or so from Truro and 5 miles from Falmouth. A host of beautiful rural walks are on your doorstep and the Bissoe Trail is just down the road where you can enjoy walking or cycling between the north and south coasts. This select private road is found just above Silver Hill on Greenwith Hill.
Services And Tenure
The property is freehold and has mains water, mains electricity and mains drainage.Energy efficiency EPC BCouncil tax band FThe road is private with a management company in place and each home owner becomes a share holder.
Important Information
Clive Pearce Property, their clients and any joint agents give notice that:1. They are not authorised to make or give any representations or warranties in relation to the property either here or elsewhere, either on their own behalf or on behalf of their client or otherwise. They assume no responsibility for any statement that may be made in these particulars. These particulars do not form part of any offer or contract and must not be relied upon as statements of fact.2 It should not be assumed that the property has all necessary planning, building regulation or other consents and Clive Pearce Property have not tested any services, equipment or facilities. Purchasers must satisfy themselves by inspection or otherwise.3. Photos and Videos: The photographs and/or videos show only certain parts of the property as they appeared at the time they were taken. Areas, measurements and distances given are approximate only. Any computer generated image gives only an indication as to how the property may look and this may change at any time.Any reference to alterations to, or use of, any part of the property does not mean that any necessary planning, building regulations or other consent has been obtained. A buyer must find out by inspection or in other ways that these matters have been properly dealt with and that all information is correct.Information on the website about a property is liable to be changed at any time.
Council Tax Band: F
Tenure: Freehold
Why You'll Like It
This exceptional detached, recently constructed four double (two en-suite) bedroom, family house has in excess of 2800 sq ft of accommodation and space. Situated towards the end of a highly desirable private cul-de-sac along with just a handful of individual homes, this high quality property enjoys far reaching rural views and has a large yet relatively easily maintained South facing garden. The property was completed in 2022 and has the balance of the architects' certificate, and is finished to exacting standards and presented in fantastic decorative order. To the front, the garden is simply landscaped and there's block paved driveway parking with access to the Integral double garage via an electric door. The entrance is impressive with a storm porch and over-size aluminium door opening to a voluminous double height hallway with galleried landing. There's built-in storage, a cloakroom / WC and luxurious and practical hard flooring which is gently warmed by the air source under floor heating. The kitchen / dining / day room is a vast dual aspect space with Origin aluminium framed bi-folding doors opening to the sun trap patio. The kitchen has a range of minimalist base and tower units with Neff appliances integrated and a centrepiece island with breakfast bar and induction hob with down extractor. There's a sound system integrated with Bowers & Wilkins speakers built-in. The dining space has a matching sideboard with integrated wine cooler. Moving through the property, the messy tasks are kept out of sight in a dedicated utility room and the living space has an integrated media wall and sound system. A further snug / playroom or study connects the house with the garage where there's a built-in garden store and door to the garden. Heading upstairs, the galleried landing connects four superb bedrooms and the family bathroom. The primary suite is arguably one of the best rooms in the house having far reaching views towards distant hills, a Juliet balcony, walk in wardrobe and grand en-suite with freestanding bath and walk-in shower enclosure. Bedroom two is also a large double with en-suite shower room and built-in wardrobe and there are two further large double bedrooms. The family bathroom follows a similar design theme to the primary en-suite, with another beautiful bath and shower. Outside to the rear, the garden has been landscaped with a full width patio and deep ornamental fish pond. There is a gently sloping sunny lawn making a simple yet low maintenance minimalist garden that would also make the ideal landscaping project for the keen gardener.
Where It Is
Greenwith Hill is on the quieter, more rural side of the desirable village of Perranwell Station, with village shop/post office, pub, school, train station and bus stops all within walking distance, and only approximately 6 miles or so from Truro and 5 miles from Falmouth. A host of beautiful rural walks are on your doorstep and the Bissoe Trail is just down the road where you can enjoy walking or cycling between the north and south coasts. This select private road is found just above Silver Hill on Greenwith Hill.
Services And Tenure
The property is freehold and has mains water, mains electricity and mains drainage.Energy efficiency EPC BCouncil tax band FThe road is private with a management company in place and each home owner becomes a share holder.
Important Information
Clive Pearce Property, their clients and any joint agents give notice that:1. They are not authorised to make or give any representations or warranties in relation to the property either here or elsewhere, either on their own behalf or on behalf of their client or otherwise. They assume no responsibility for any statement that may be made in these particulars. These particulars do not form part of any offer or contract and must not be relied upon as statements of fact.2 It should not be assumed that the property has all necessary planning, building regulation or other consents and Clive Pearce Property have not tested any services, equipment or facilities. Purchasers must satisfy themselves by inspection or otherwise.3. Photos and Videos: The photographs and/or videos show only certain parts of the property as they appeared at the time they were taken. Areas, measurements and distances given are approximate only. Any computer generated image gives only an indication as to how the property may look and this may change at any time.Any reference to alterations to, or use of, any part of the property does not mean that any necessary planning, building regulations or other consent has been obtained. A buyer must find out by inspection or in other ways that these matters have been properly dealt with and that all information is correct.Information on the website about a property is liable to be changed at any time.
Council Tax Band: F
Tenure: Freehold
Interested in this property?
Council tax
First listed
TodayEnergy Performance Certificate
Marketed by
Clive Pearce - Truro 31 Lemon Street Truro TR1 2LSPlacebuzz mortgage repayment calculator
Monthly repayment
The Est. Mortgage is for a 25 years repayment mortgage based on a 10% deposit and a 5.5% annual interest. It is only intended as a guide. Make sure you obtain accurate figures from your lender before committing to any mortgage. Your home may be repossessed if you do not keep up repayments on a mortgage.
- Streetview
DISCLAIMER: Property descriptions and related information displayed on this page are marketing materials provided by Clive Pearce - Truro. Placebuzz does not warrant or accept any responsibility for the accuracy or completeness of the property descriptions or related information provided here and they do not constitute property particulars. Please contact Clive Pearce - Truro for full details and further information.



