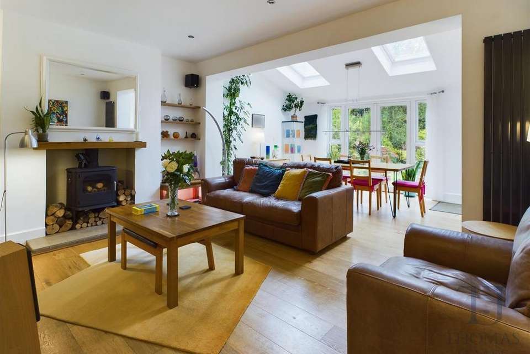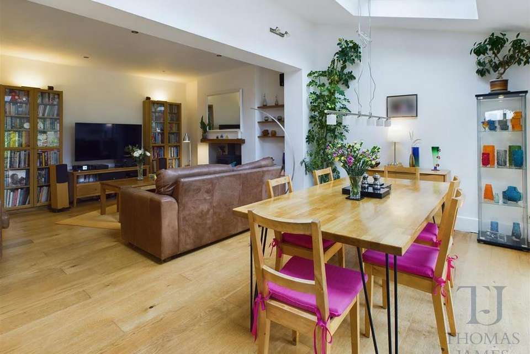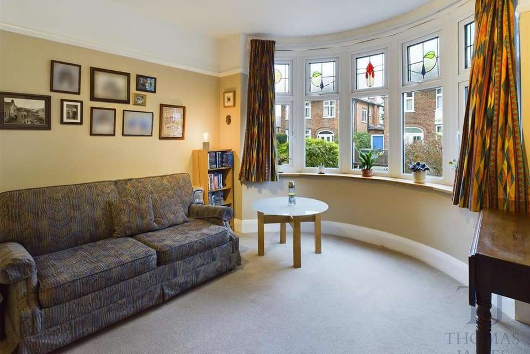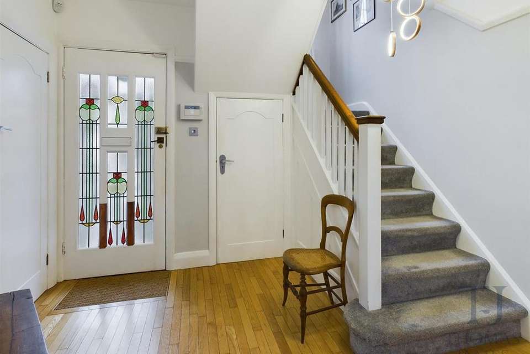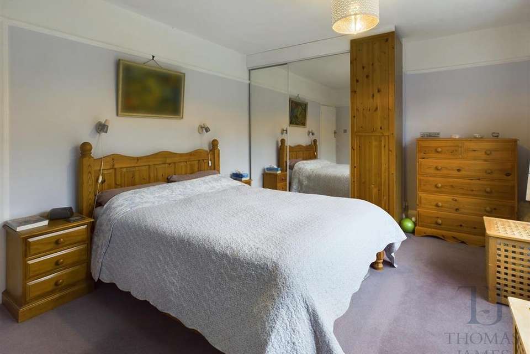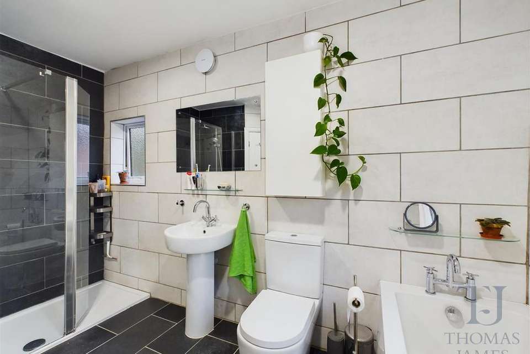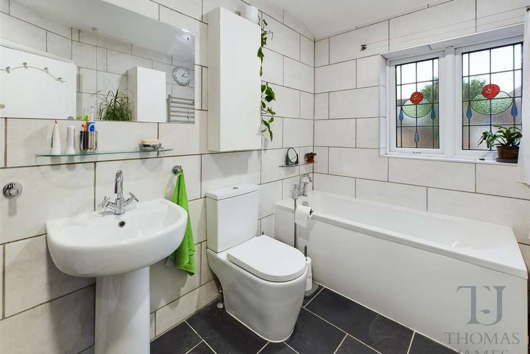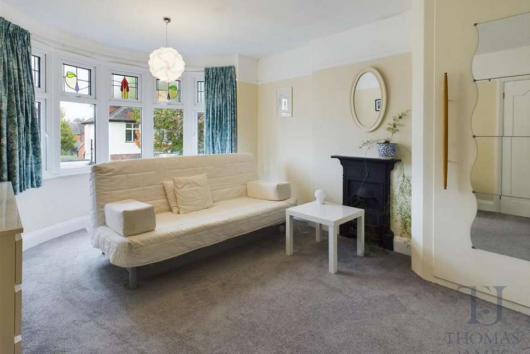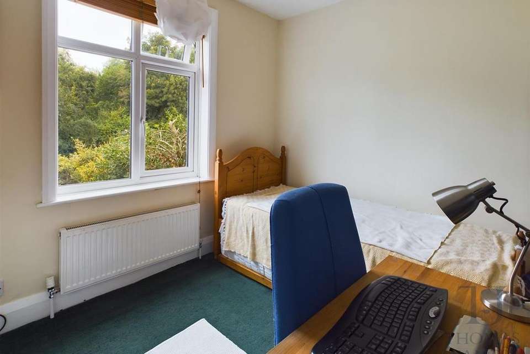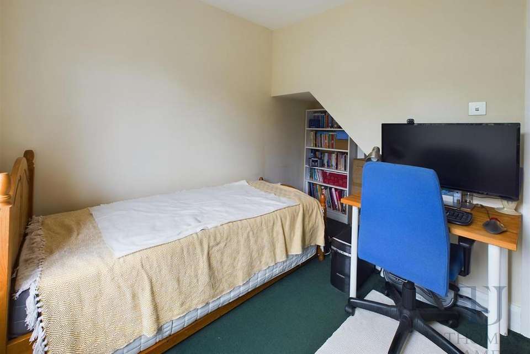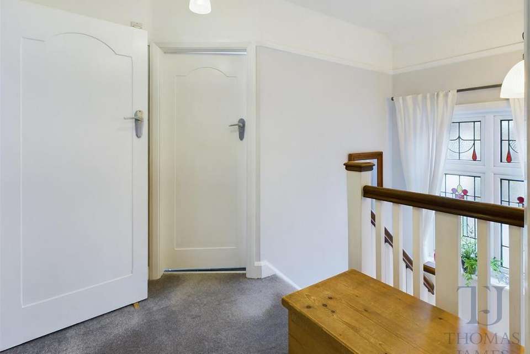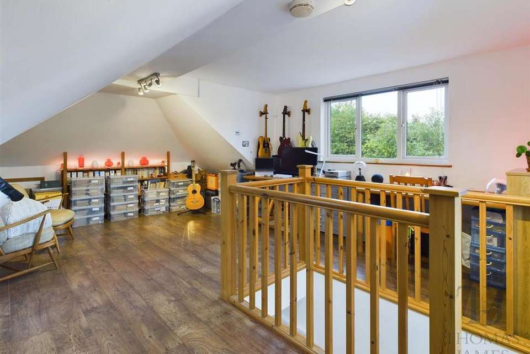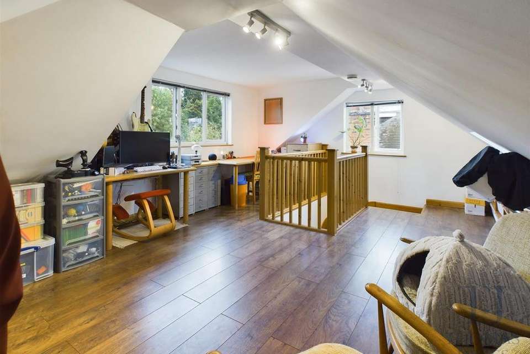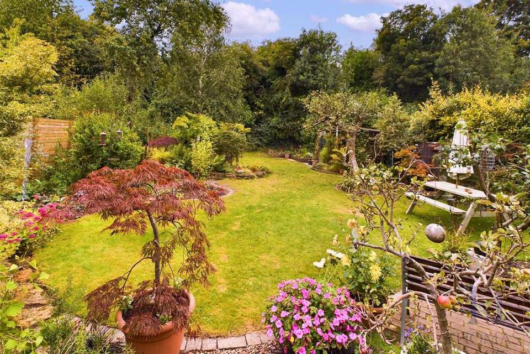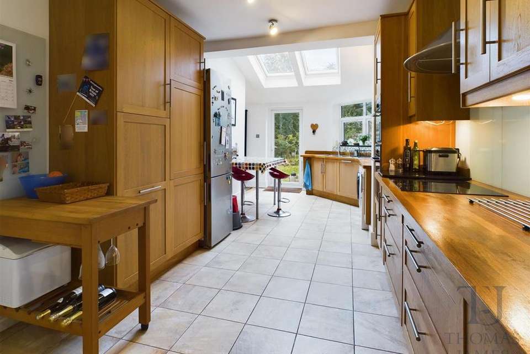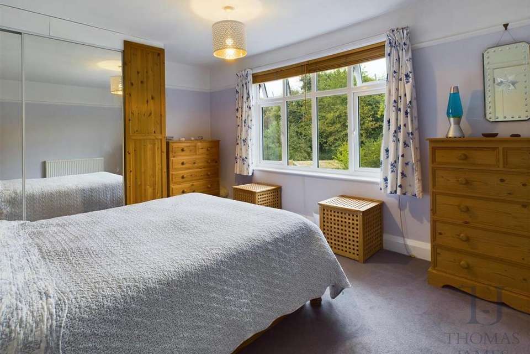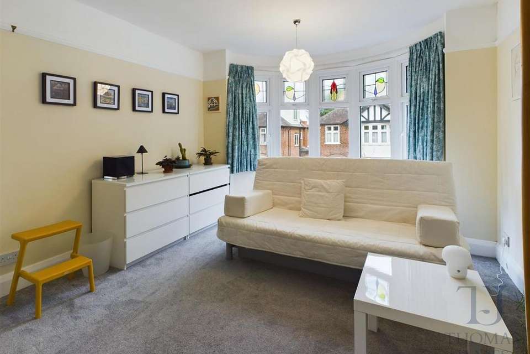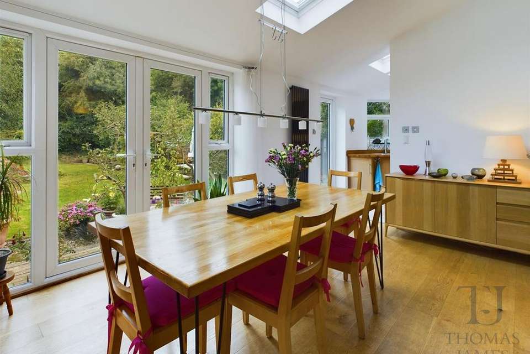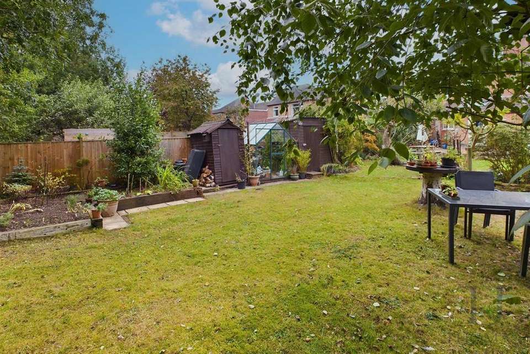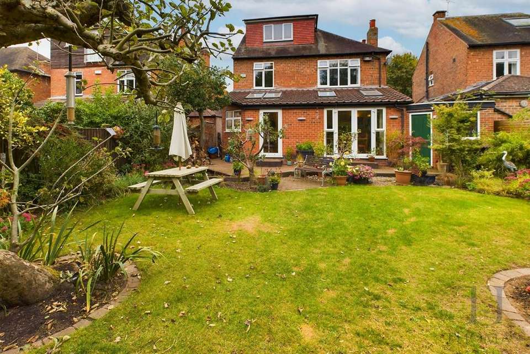4 bedroom detached house for sale
detached house
bedrooms
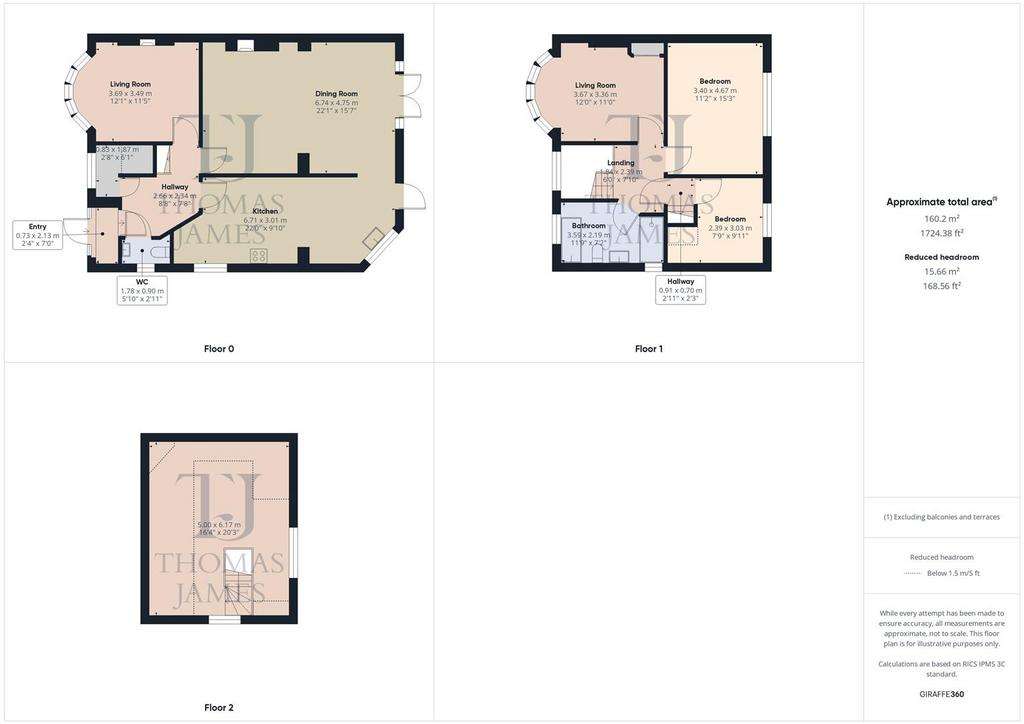
Property photos

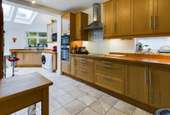
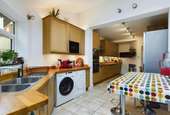
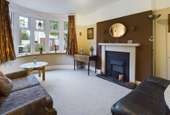
+20
Property description
This detached family home provides spacious and well presented accommodation including; an entrance porch, an entrance hall, a living room, a lounge/dining room with French doors opening to the rear garden, plus a bright dining kitchen, and a wc on the ground floor, three bedrooms (one with fitted wardrobes), and a family bathroom on the first floor, and a fourth bedroom to the loft conversion/second floor.
Benefiting from gas central heating, the property has a large garden to the rear, plus a driveway and garage at the front providing off road parking for a number of vehicles.
Situated in the sought after South Nottinghamshire suburb of West Bridgford, the property is within easy reach of excellent local facilities including shops, restaurants, parks, sporting venues, and highly regarded primary and secondary schools. Transport networks by road and tram, provide access to Nottingham city centre.
Viewing is recommended.
Accommodation - The UPVC entrance door opens to the entrance porch. From the entrance porch, a door gives access to the entrance hall.
The entrance hall has doors into the ground floor wc, the dining kitchen, the lounge/dining room, and a separate living room. There are stairs rising to the first floor, and an under stairs storage cupboard.
Fitted with wall and base units, with square edge Oak work surfaces, the dining kitchen has a stainless steel double sink and drainer unit with a mixer tap over, space and plumbing for a washing machine, space for a dryer, space for an American style fridge/freezer, an integrated double oven, a dishwasher, a microwave, and an electric induction hob with an extractor hood over. There are larder cupboards, a breakfast bar area, Tiled flooring, Velux windows, a door opening to the garden, and open access to the lounge/dining room.
The lounge/dining room has wall lights and spot lights, a fireplace with an inset log burner and a wood mantle over, Oak flooring, Velux windows, and French doors opening to rear garden.
The living room has a large bay window to the front, a electric fire set on a tiled hearth with a marble effect surround, a ceiling light point, and a radiator.
The ground floor wc is fitted with a low flush wc, and a pedestal wash hand basin.
On reaching the first floor, the landing has stairs rising to the loft conversion (bedroom four), a window to the front elevation, a ceiling light point, and doors into the family bathroom, and three bedrooms.
The main bedroom has a window to the rear, a ceiling light point, a radiator, and built in wardrobes with mirrored sliding doors. Bedroom two has a bay window to the front, a ceiling light point, a radiator, and a storage cupboard. Bedroom three (currently used as an office) has a window to the rear, under stairs storage, a ceiling light point, and a radiator.
The family bathroom is fully tiled and fitted with a panelled bath, a double shower cubicle with glazed screens, a pedestal wash hand basin, and a low flush wc. There are windows to the front and side, an extractor fan, a heated towel rail, and two wall mounted vanity units.
The loft conversion/bedroom four has windows to the side and rear, plus a Velux window, ceiling light points and wall light points, and a two radiators.
Outside - At the front of the property, the driveway provides off road parking, and in turn gives access to the the GARAGE (9.5m x 2.5m - with an up and over door to the front, power and light connected, and a pedestrian door to the rear garden). There is a small garden area, with mature shrubs and plants, low level fencing to the boundaries, and a pathway to the entrance door.
There is large garden to the rear of the property which is laid mainly to lawn, with mature shrubs and plants, a vegetable patch, and a small stream running through. The garden also houses two sheds and a green house.
Council Tax Band - Council Tax Band E. Rushcliffe Borough Council.
Amount Payable 2024/2025 £2,931.81.
Referral Arrangement Note - Thomas James Estate Agents always refer sellers (and will offer to refer buyers) to Premier Property Lawyers, Ives & Co, and Curtis & Parkinson for conveyancing services (as above). It is your decision as to whether or not you choose to deal with these conveyancers. Should you decide to use the conveyancers named above, you should know that Thomas James Estate Agents would receive a referral fee of between £120 and £240 including VAT from them, for recommending you to them.
Benefiting from gas central heating, the property has a large garden to the rear, plus a driveway and garage at the front providing off road parking for a number of vehicles.
Situated in the sought after South Nottinghamshire suburb of West Bridgford, the property is within easy reach of excellent local facilities including shops, restaurants, parks, sporting venues, and highly regarded primary and secondary schools. Transport networks by road and tram, provide access to Nottingham city centre.
Viewing is recommended.
Accommodation - The UPVC entrance door opens to the entrance porch. From the entrance porch, a door gives access to the entrance hall.
The entrance hall has doors into the ground floor wc, the dining kitchen, the lounge/dining room, and a separate living room. There are stairs rising to the first floor, and an under stairs storage cupboard.
Fitted with wall and base units, with square edge Oak work surfaces, the dining kitchen has a stainless steel double sink and drainer unit with a mixer tap over, space and plumbing for a washing machine, space for a dryer, space for an American style fridge/freezer, an integrated double oven, a dishwasher, a microwave, and an electric induction hob with an extractor hood over. There are larder cupboards, a breakfast bar area, Tiled flooring, Velux windows, a door opening to the garden, and open access to the lounge/dining room.
The lounge/dining room has wall lights and spot lights, a fireplace with an inset log burner and a wood mantle over, Oak flooring, Velux windows, and French doors opening to rear garden.
The living room has a large bay window to the front, a electric fire set on a tiled hearth with a marble effect surround, a ceiling light point, and a radiator.
The ground floor wc is fitted with a low flush wc, and a pedestal wash hand basin.
On reaching the first floor, the landing has stairs rising to the loft conversion (bedroom four), a window to the front elevation, a ceiling light point, and doors into the family bathroom, and three bedrooms.
The main bedroom has a window to the rear, a ceiling light point, a radiator, and built in wardrobes with mirrored sliding doors. Bedroom two has a bay window to the front, a ceiling light point, a radiator, and a storage cupboard. Bedroom three (currently used as an office) has a window to the rear, under stairs storage, a ceiling light point, and a radiator.
The family bathroom is fully tiled and fitted with a panelled bath, a double shower cubicle with glazed screens, a pedestal wash hand basin, and a low flush wc. There are windows to the front and side, an extractor fan, a heated towel rail, and two wall mounted vanity units.
The loft conversion/bedroom four has windows to the side and rear, plus a Velux window, ceiling light points and wall light points, and a two radiators.
Outside - At the front of the property, the driveway provides off road parking, and in turn gives access to the the GARAGE (9.5m x 2.5m - with an up and over door to the front, power and light connected, and a pedestrian door to the rear garden). There is a small garden area, with mature shrubs and plants, low level fencing to the boundaries, and a pathway to the entrance door.
There is large garden to the rear of the property which is laid mainly to lawn, with mature shrubs and plants, a vegetable patch, and a small stream running through. The garden also houses two sheds and a green house.
Council Tax Band - Council Tax Band E. Rushcliffe Borough Council.
Amount Payable 2024/2025 £2,931.81.
Referral Arrangement Note - Thomas James Estate Agents always refer sellers (and will offer to refer buyers) to Premier Property Lawyers, Ives & Co, and Curtis & Parkinson for conveyancing services (as above). It is your decision as to whether or not you choose to deal with these conveyancers. Should you decide to use the conveyancers named above, you should know that Thomas James Estate Agents would receive a referral fee of between £120 and £240 including VAT from them, for recommending you to them.
Interested in this property?
Council tax
First listed
2 days agoMarketed by
Thomas James Estates - Ruddington 20 High Street Ruddington, Nottingham NG11 6EHPlacebuzz mortgage repayment calculator
Monthly repayment
The Est. Mortgage is for a 25 years repayment mortgage based on a 10% deposit and a 5.5% annual interest. It is only intended as a guide. Make sure you obtain accurate figures from your lender before committing to any mortgage. Your home may be repossessed if you do not keep up repayments on a mortgage.
- Streetview
DISCLAIMER: Property descriptions and related information displayed on this page are marketing materials provided by Thomas James Estates - Ruddington. Placebuzz does not warrant or accept any responsibility for the accuracy or completeness of the property descriptions or related information provided here and they do not constitute property particulars. Please contact Thomas James Estates - Ruddington for full details and further information.





