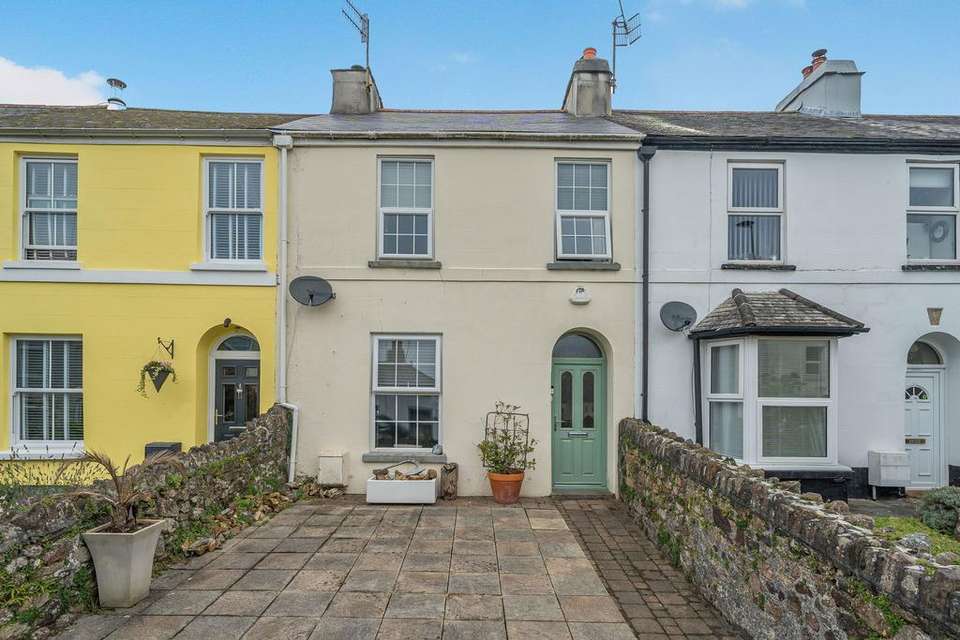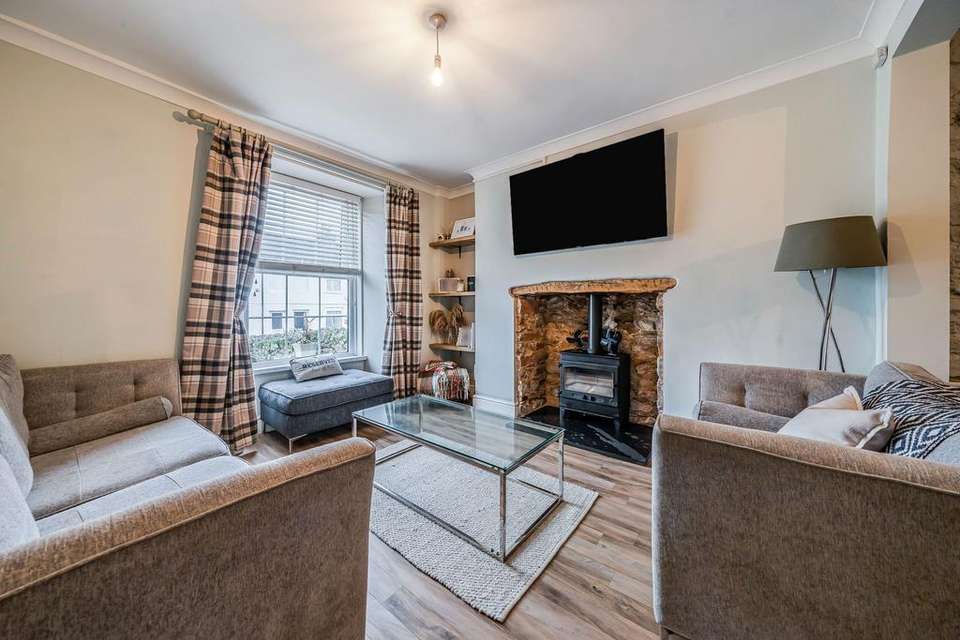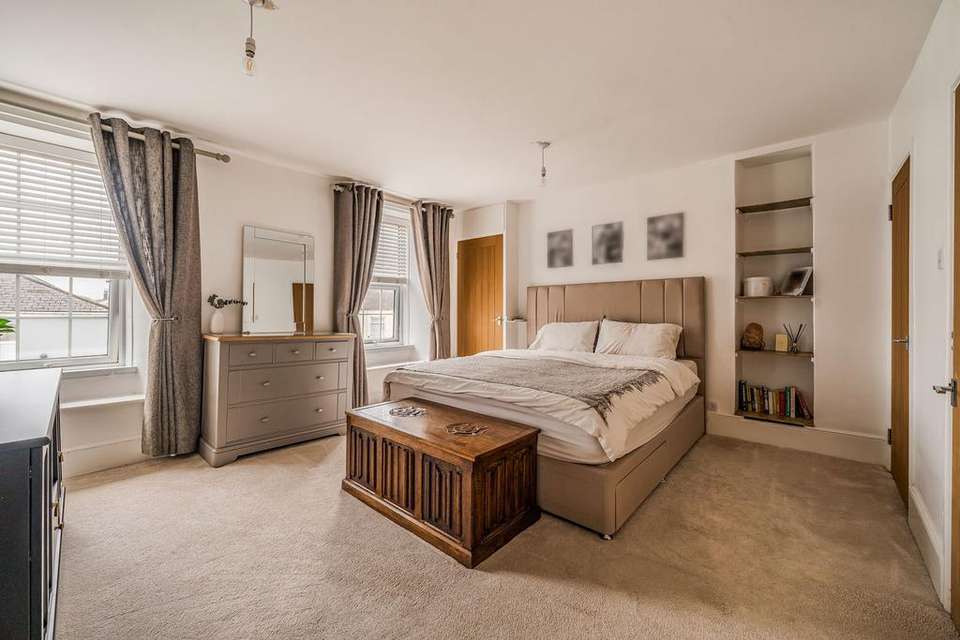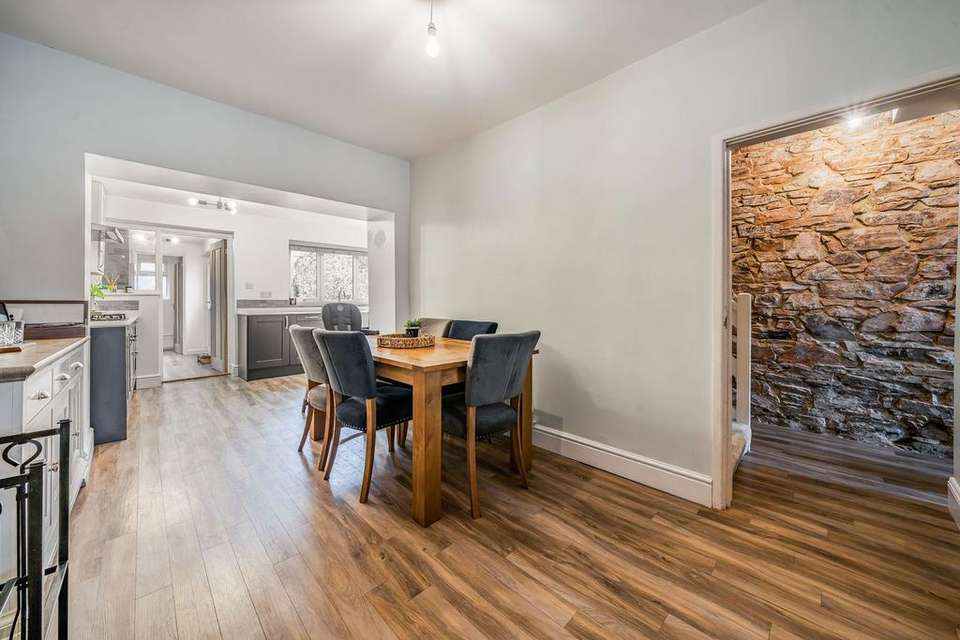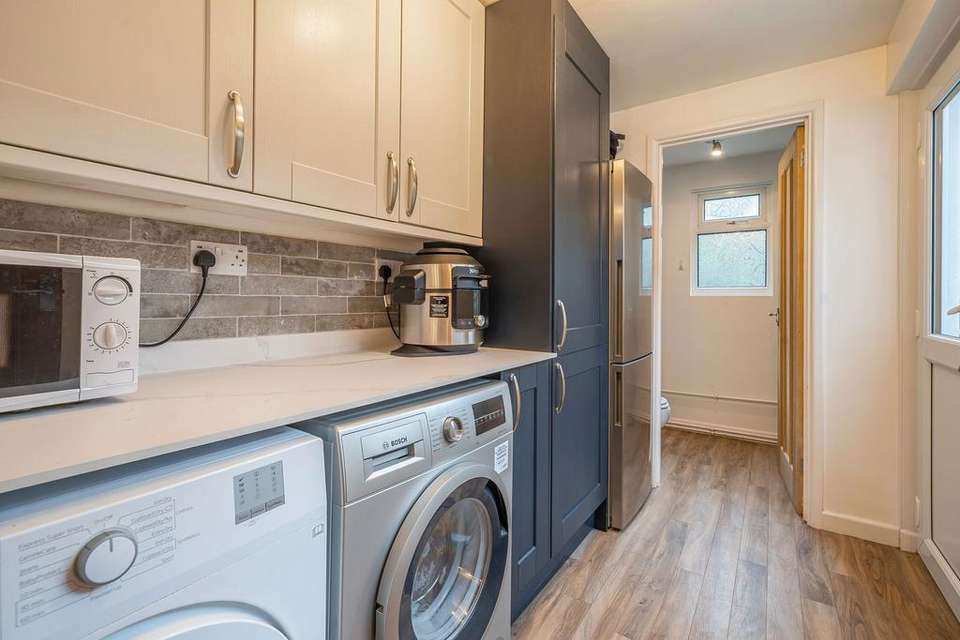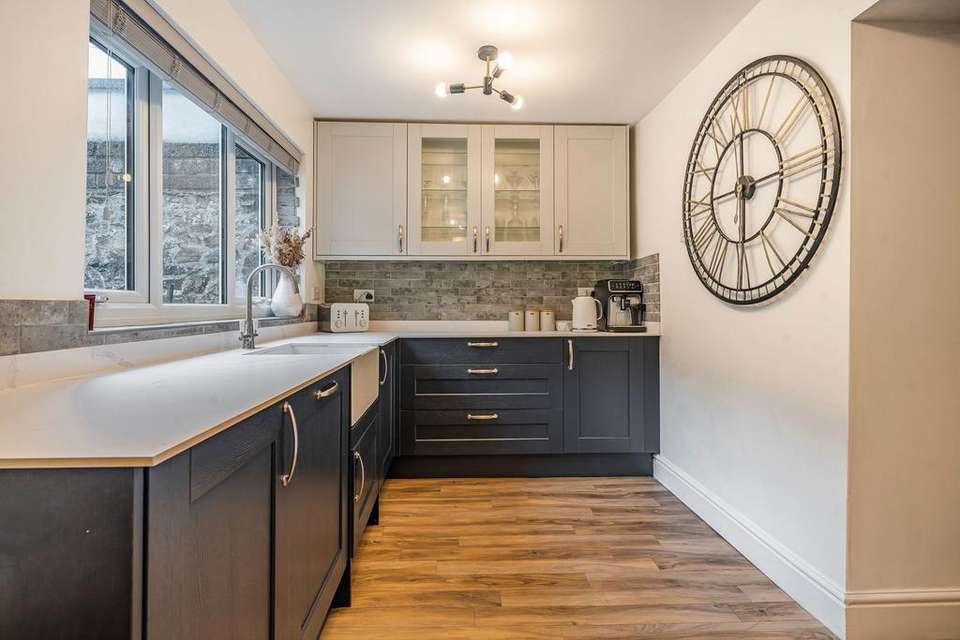3 bedroom terraced house for sale
terraced house
bedrooms
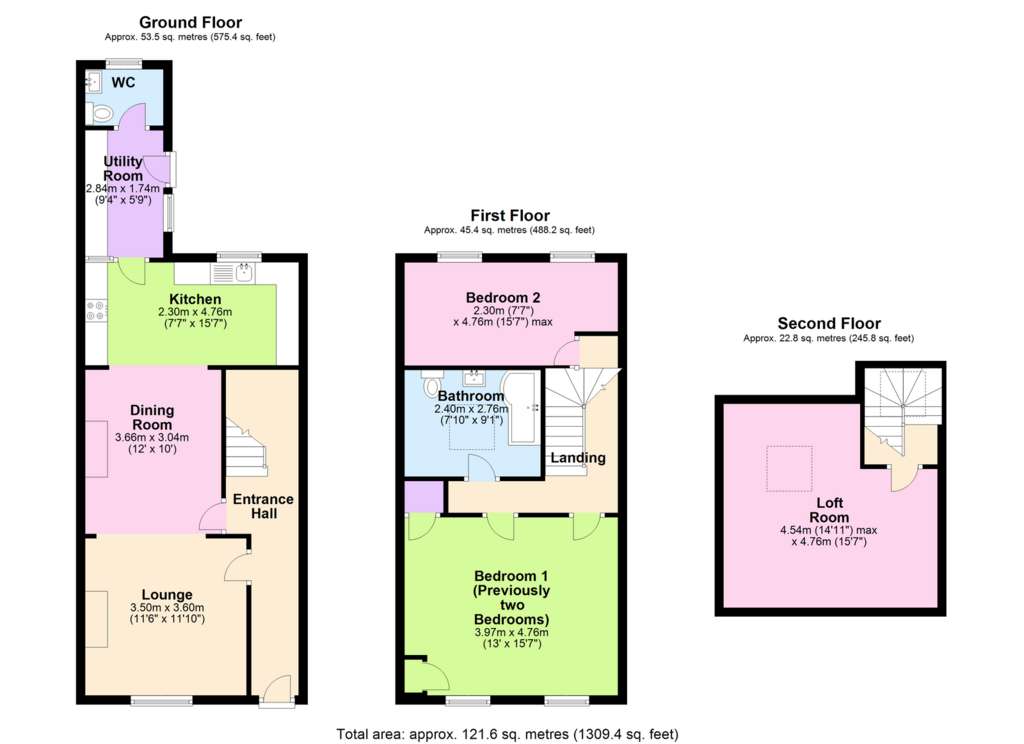
Property photos



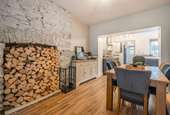
+17
Property description
A beautifully finished 2/3 bedroom period property situated within close walking distance to the town centre. Arranged over three floors, the property has been tastefully modernised throughout whilst still retaining many character features. Downstairs you will find a lounge with adjoining dining room, open plan kitchen area, utility room and downstairs WC. On the first floor there are two double bedrooms, one of which was originally two separate bedrooms, and family bathroom. On the second floor there is a useful loft room, which could be used as an occasional bedroom or home office. Outside there is a low maintenance rear garden and permit parking is available close by. EPC D 64Entrance HallEntered via a double glazed door, doors leading to the lounge and dining room, stairs rising to the first floor accommodation with storage area underneath, exposed stone wall. Lounge - 3.5m x 3.6m (11'5" x 11'9")Double glazed window to the front elevation, character fireplace with woodburning stove and slate hearth, opening into the dining room. Dining Room - 3.66m x 3.04m (12'0" x 9'11")Feature stone fireplace, radiator, door to the hallway, opening into the kitchen.Kitchen - 2.3m x 4.76m (7'6" x 15'7")Fitted with a matching range of modern base and eye level units with composite worktop space over, built in electric oven with five ring gas hob and extractor hood, butler sink with mixer tap, integrated dishwasher, double glazed window to the rear elevation overlooking the rear garden, door to the utility room.Utility Room - 2.84m x 1.74m (9'3" x 5'8")Fitted with a matching rang of base and eye level units with composite worktop space over, space for fridge/freezer, space for tumble dryer, plumbing for washing machine, double glazed door to the side elevation providing access to the rear garden, door to the downstairs WC.Downstairs WCFitted with a modern two piece suite to include low level WC, wash hand basin, wall mounted gas boiler serving the hot water and gas central heating system, double glazed window to the rear elevation, radiator. First Floor LandingDoors to the bedrooms and bathroom, stairs rising to the second floor accommodation, radiator. Bedroom 1 - 3.97m x 4.76m (13'0" x 15'7")Originally two separate rooms, but currently arranged as the principle bedroom with two double glazed windows to the front elevation, two doors leading back out to the landing area (so the room can be separated again if required), two built in wardrobes offering ample storage space and shelving, radiator.Bedroom 2 - 2.3m x 4.76m (7'6" x 15'7")Two double glazed windows to the rear elevation overlooking the rear garden, radiator, built in wardrobes with sliding doors, offering ample hanging space and shelving.Family Bathroom - 2.4m x 2.76m (7'10" x 9'0")Fitted with a modern three piece suite to include "P" shaped bath with mains shower and curved glass screen, pedestal wash hand basin, low level WC, Velux window, towel rail, full height tiling to all walls, tiled flooring.Second Floor LandingStairs rising to the loft room with restricted head height, Velux window to the rear elevation.Loft Room - 4.54m x 4.76m (14'10" x 15'7")Velux window to the rear elevation, exposed stone chimney breast, two built in storage cupboards, radiator. OutsideTo the front of the property there is an enclosed paved courtyard, with a pathway leading to the front entrance door. To the rear of the property, there is a tiered garden which is mainly laid to patio. The garden is fully enclosed with access to the rear service lane via the covered walkway. Property InformationTenure: FreeholdCouncil Tax: Band CMains GasMains Water & SewerageMains ElectricPermit Parking Available Nearby
Interested in this property?
Council tax
First listed
YesterdayEnergy Performance Certificate
Marketed by
Millington Tunnicliff - Ivybridge 19 Fore Street Ivybridge, Devon PL21 9ABPlacebuzz mortgage repayment calculator
Monthly repayment
The Est. Mortgage is for a 25 years repayment mortgage based on a 10% deposit and a 5.5% annual interest. It is only intended as a guide. Make sure you obtain accurate figures from your lender before committing to any mortgage. Your home may be repossessed if you do not keep up repayments on a mortgage.
- Streetview
DISCLAIMER: Property descriptions and related information displayed on this page are marketing materials provided by Millington Tunnicliff - Ivybridge. Placebuzz does not warrant or accept any responsibility for the accuracy or completeness of the property descriptions or related information provided here and they do not constitute property particulars. Please contact Millington Tunnicliff - Ivybridge for full details and further information.

