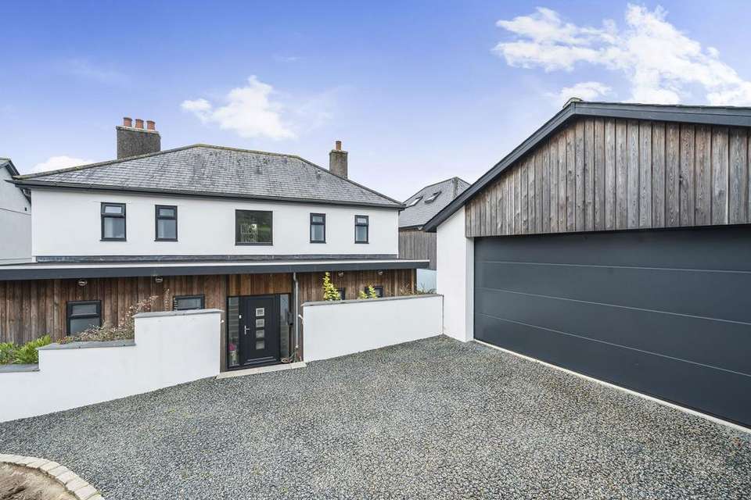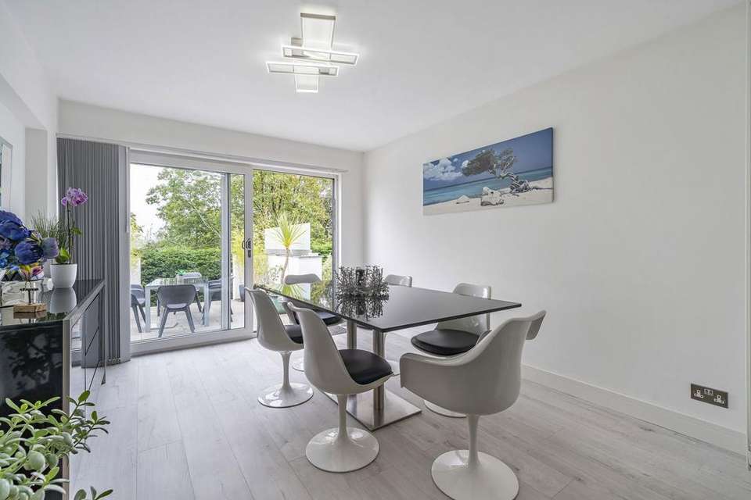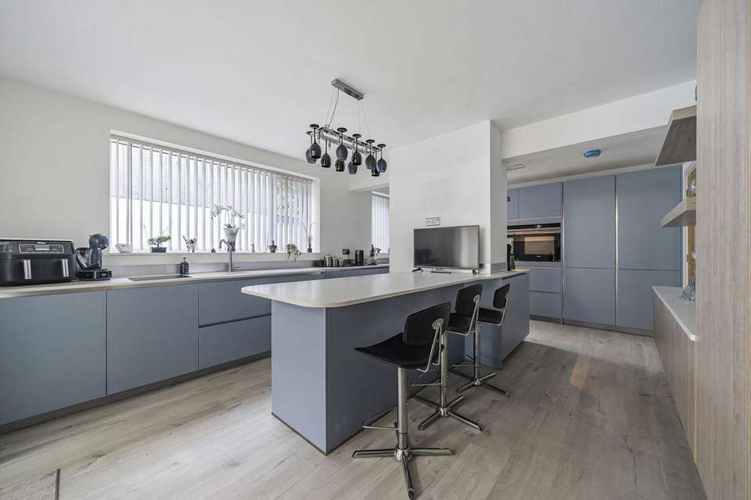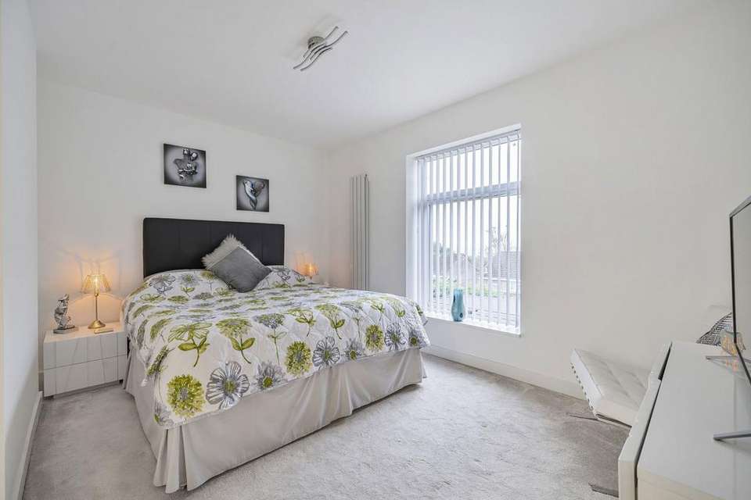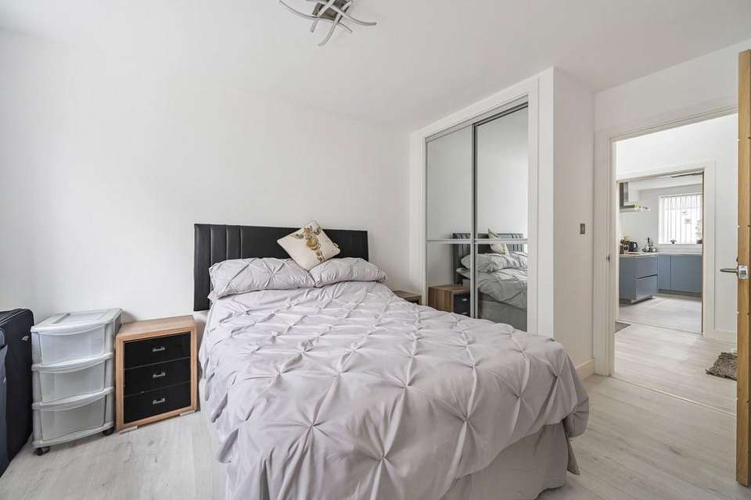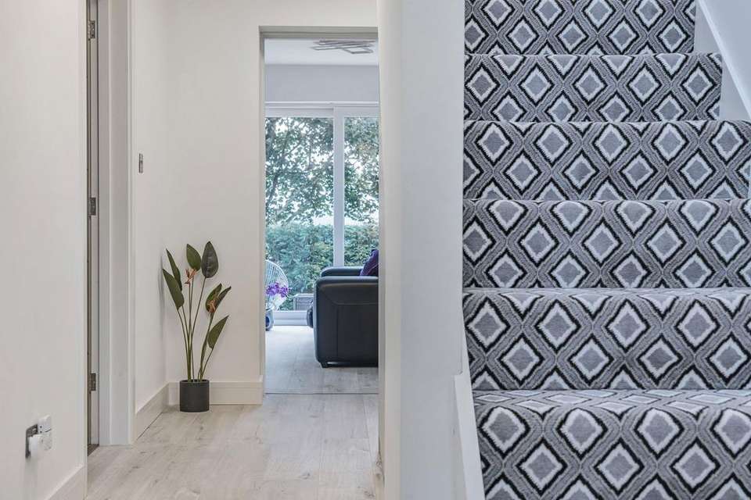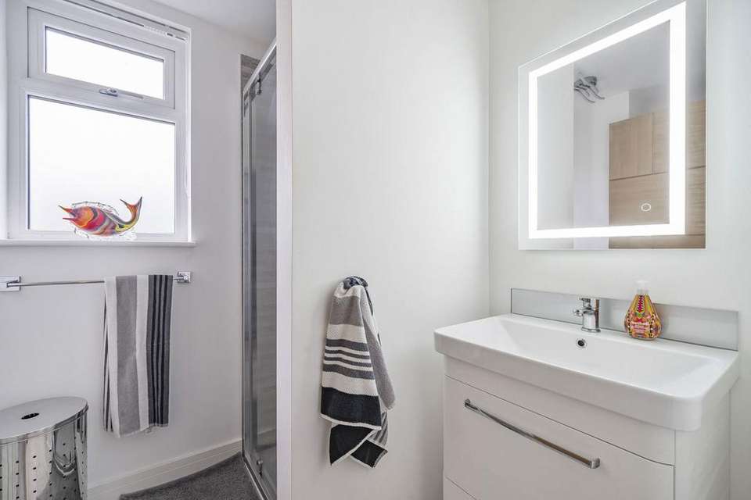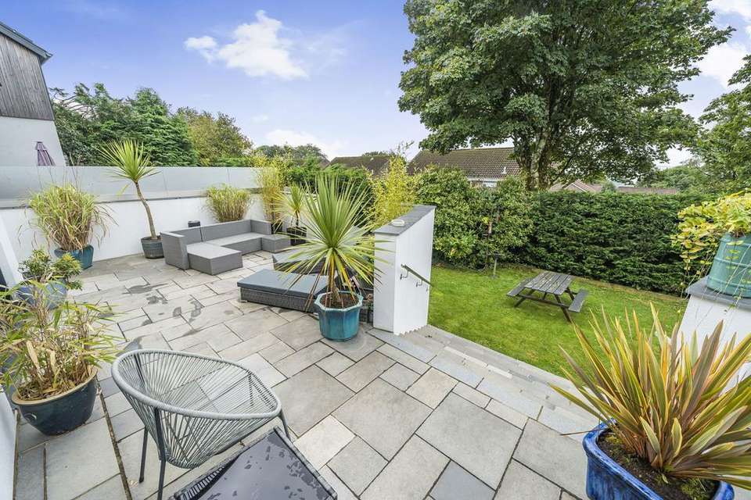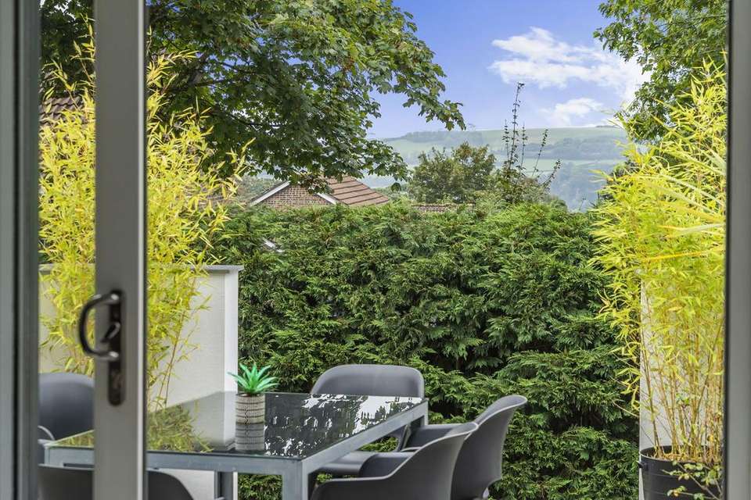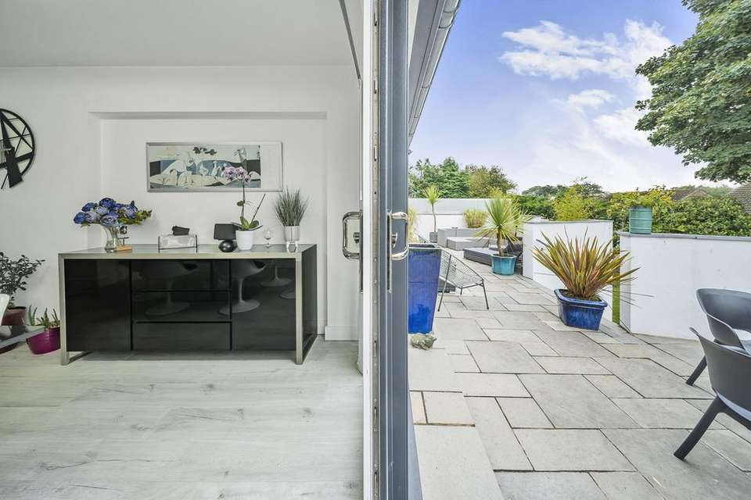4 bedroom detached house for sale
detached house
bedrooms
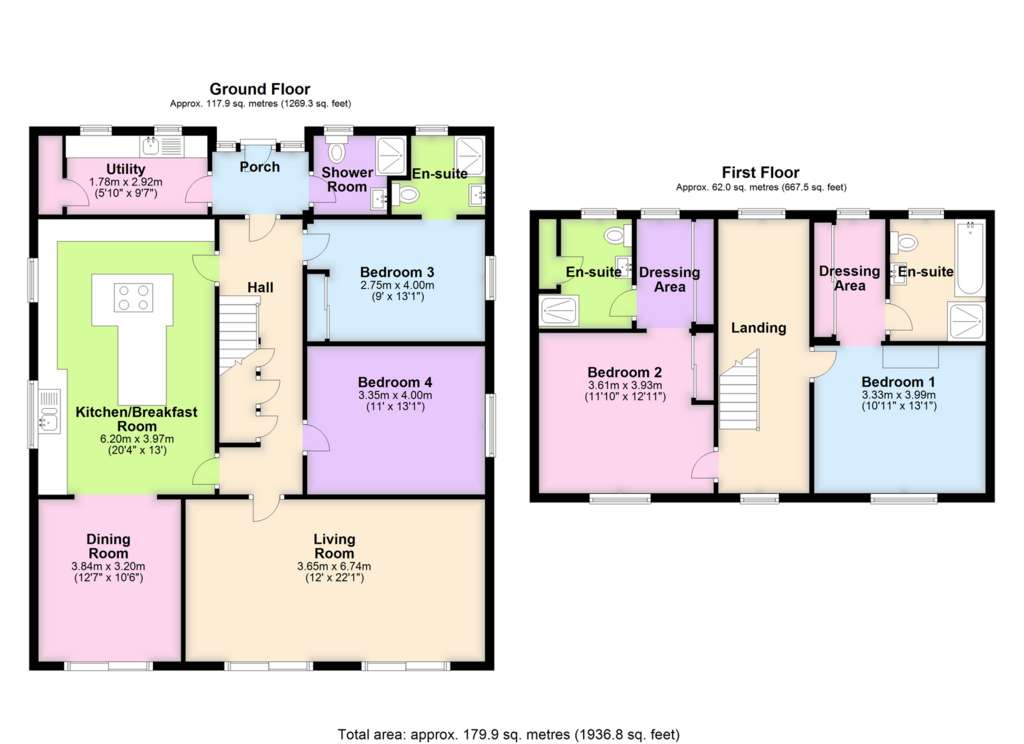
Property photos




+18
Property description
A spacious and most adaptable 4 bedroom detached house set on the eastern side of Ivybridge, convenient to local facilities and amenities. The house offers an entrance porch, hallway, utility room, shower room, integrated kitchen/breakfast room, dining room, living room, 2 double bedrooms with one en suite shower room on the ground floor, together with landing and two bedroom suites on the first floor offering dressing areas and each with en suite facilities. The house has been extended, remodelled and completely refurbished under the present ownership with benefits to include Upvc double glazing and gas central heating. Externally there is a double width drive to the double garage and a southerly facing sun terrace and lawned garden at rear. No chain. EPC C 72.Ground FloorEntrance PorchEntrance door with Upvc double glazed windows to side, door to:HallwayStairs rising to first floor with under stair storage, oak internal doors.Kitchen/Breakfast Room - 6.21m x 3.97m (20'4" x 13'0")Upvc double glazed windows to side, high end integrated kitchen with range of base units, wall cupboards, two ovens, two fridge freezers, dish washer, induction hob and hood. Breakfast bar, one and a half bowl sink with routered drainer and mixer tap, opening to:Dining Room - 3.82m x 3.19m (12'6" x 10'5")Upvc double glazed patio doors to garden, radiator.Living Room - 6.75m x 3.66m (22'1" x 12'0")Two sets of Upvc double glazed patio doors to exterior, radiator.Bedroom 3 - 3.96m x 2.72m (12'11" x 8'11")Upvc double glazed window to side, built in wardrobe.En Suite ShowerUpvc double glazed window to front, shower cubicle, wash basin and low level WC.Bedroom 4 - 4.01m x 3.34m (13'1" x 10'11")Upvc double glazed window to side.Shower Room/WCUpvc double glazed window to front, shower cubicle, low level WC and wash basin.Utility Room - 2.88m x 1.76m (9'5" x 5'9")Upvc double glazed windows to front, base unit, work surface, plumbing for washing machine, boiler cupboard housing gas fired boiler and pressurised storage tank.First FloorLandingA spacious light area with Upvc double glazed windows to front and rear, stainless steel balustrade with glazed inserts.Bedroom 1 - 3.96m x 3.36m (12'11" x 11'0")Upvc double glazed window to rear, open plan dressing room off with built in wardrobes and Upvc double glazed window to front.En Suite Bathroom/WC - 2.72m x 2.14m (8'11" x 7'0")With bath, shower cubicle, low level WC and wash basin, Upvc double glazed window to front.Bedroom 2 - 3.98m x 3.63m (13'0" x 11'10")Upvc double glazed window to rear, built in wardrobe, open plan dressing area with built in wardrobes and Upvc double glazed window to front.En Suite Shower/WC - 2.39m x 2.1m (7'10" x 6'10")Built in shower cubicle, low level WC and wash basin, built in cupboard, Upvc double glazed window.ExteriorThere is a common entrance to the three properties set within this tucked away development off Cole Lane which in turn gives access to a private gravelled hardstand leading to the double garage. The front garden is paved with raised borders and paths lead down both sides of the house to the rear garden. At rear there is a private southerly facing terrace off the main reception rooms which in turn leads to a level lawned garden.Double Garage - 5.62m x 6.03m (18'5" x 19'9")Automated roller shutter door, loft storage, electric laid on.TenureFreehold.Council TaxBand E.
Interested in this property?
Council tax
First listed
YesterdayEnergy Performance Certificate
Marketed by
Millington Tunnicliff - Ivybridge 19 Fore Street Ivybridge, Devon PL21 9ABPlacebuzz mortgage repayment calculator
Monthly repayment
The Est. Mortgage is for a 25 years repayment mortgage based on a 10% deposit and a 5.5% annual interest. It is only intended as a guide. Make sure you obtain accurate figures from your lender before committing to any mortgage. Your home may be repossessed if you do not keep up repayments on a mortgage.
- Streetview
DISCLAIMER: Property descriptions and related information displayed on this page are marketing materials provided by Millington Tunnicliff - Ivybridge. Placebuzz does not warrant or accept any responsibility for the accuracy or completeness of the property descriptions or related information provided here and they do not constitute property particulars. Please contact Millington Tunnicliff - Ivybridge for full details and further information.

