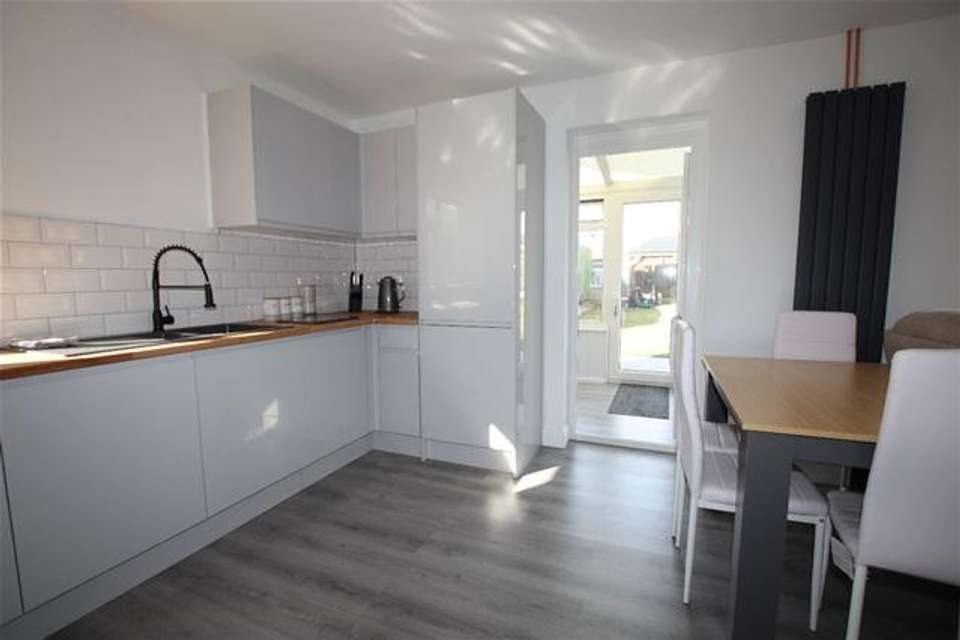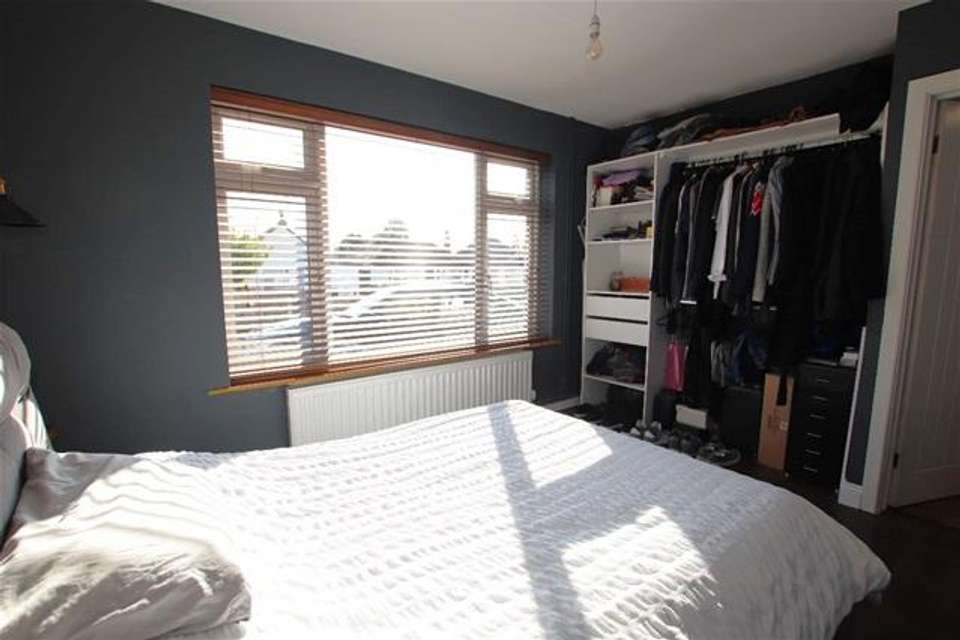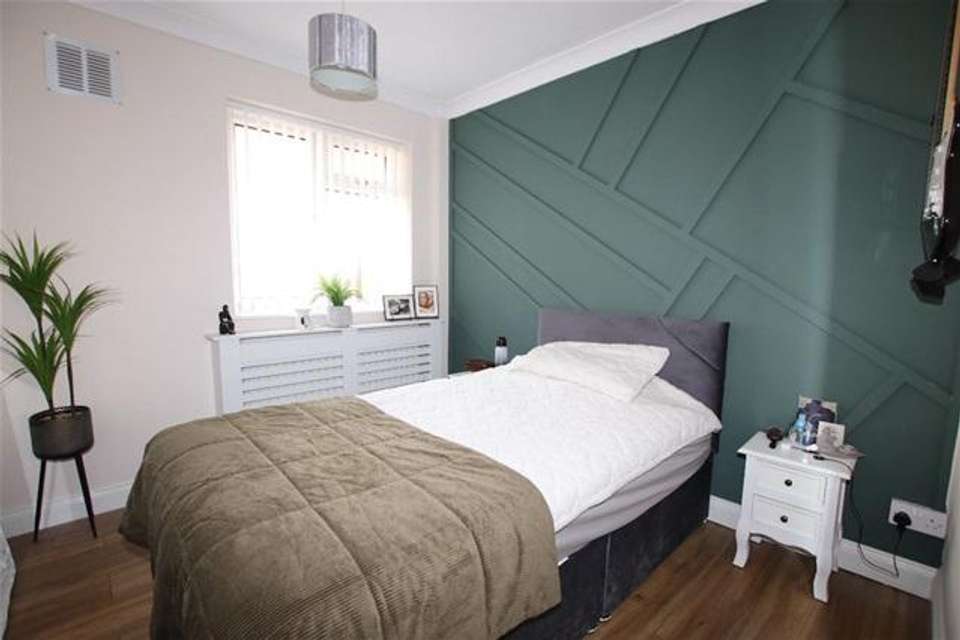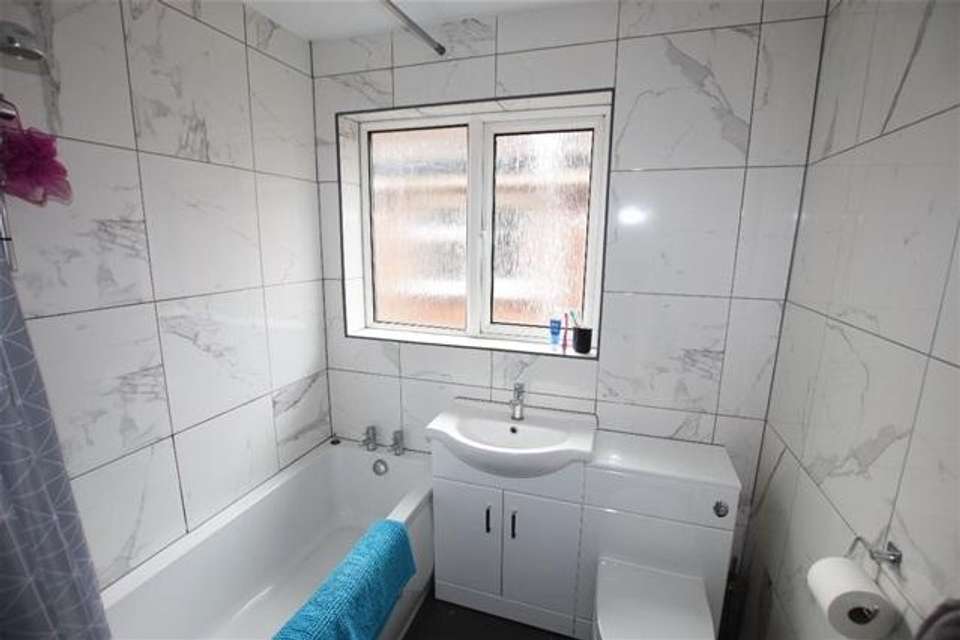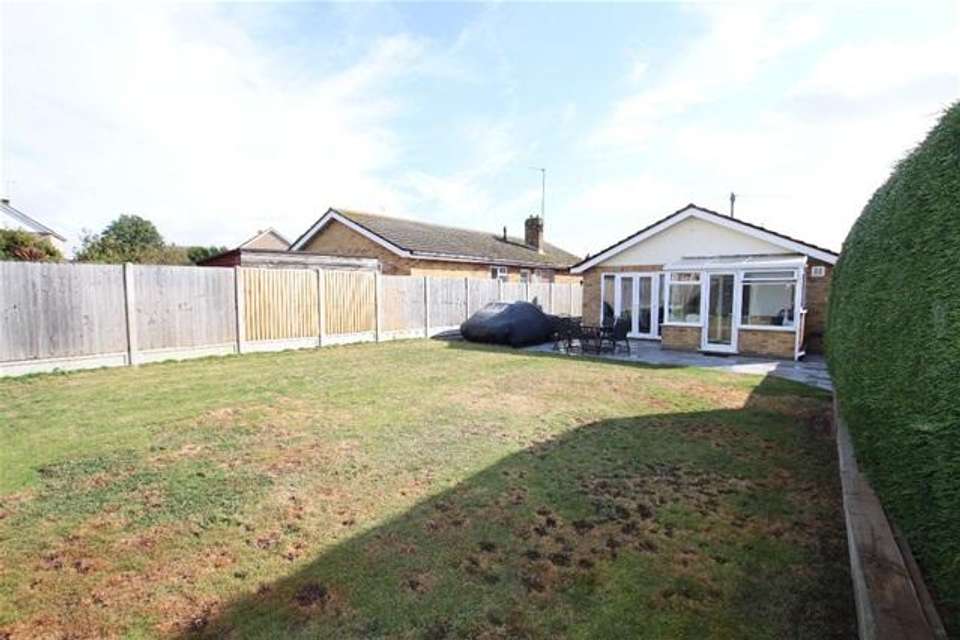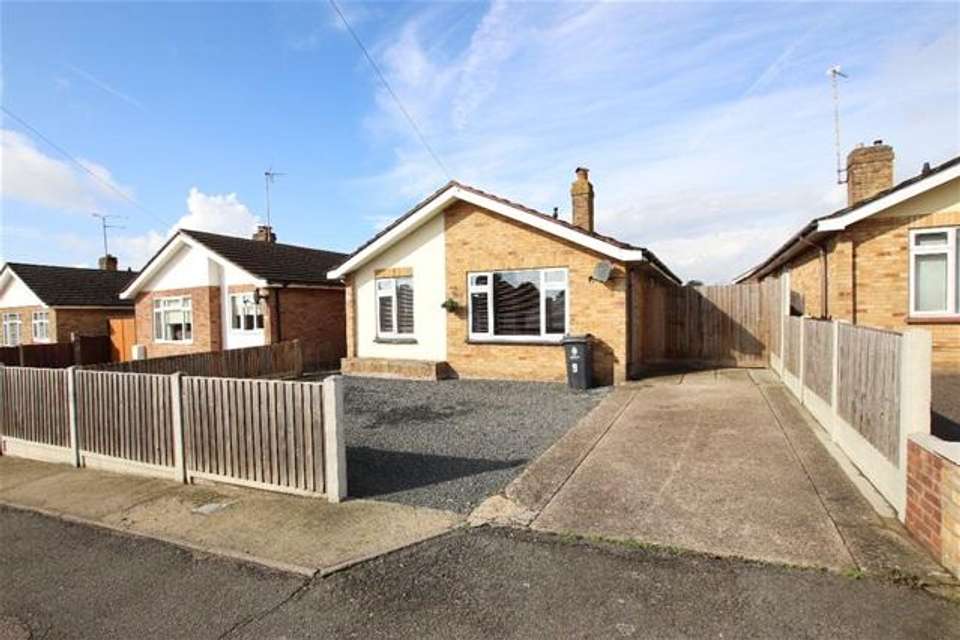3 bedroom detached bungalow for sale
bungalow
bedrooms
Property photos




+15
Property description
This 1960’s built DETACHED BUNGALOW has been tastefully modernised and improved to create a contemporary layout including an impressive open plan living room and kitchen area.The bungalow features three bedrooms creating an ideal layout for both the couple or family seeking an easy to maintain home plus a west facing garden with new patio area.
This 1960’s built DETACHED BUNGALOW has been tastefully modernised and improved to create a contemporary layout including an impressive open plan living room and kitchen area. The property occupies a convenient location within walking distance of the Asda supermarket and a little further to the schools, town centre shops and seafront with leisure amenities. The bungalow features three bedrooms creating an ideal layout for both the couple or family seeking an easy to maintain home plus a west facing garden with new patio area. THE ACCOMMODATION WITH APPROXIMATE ROOM SIZES COMPRISES: - ENTRANCE HALL: Double glazed side door, access to loft, radiator, built in boiler cupboard housing new gas combi boiler. LOUNGE/KITCHEN:21’8” x 13’max. Impressive contemporary open plan layout with range of modern work surfaces with drawers and cupboards under, inset sink unit, inset four ring ceramic hob with oven under, integrated fridge and freezer, inset sink unit, range of matching wall cabinets and chimney style extractor hood, part tiled walls, double glazed side window and rear French doors to garden, two vertical radiators, TV point, door to UTILITY ROOM: Plumbing for washing machine, access to garden. BEDROOM 1:12’10” x 10’10” Double glazed front window, radiator. BEDROOM 2:11’5” x 8’5” Double glazed side window, radiator. BEDROOM 3:9’9” x 8’6” Double glazed front window, radiator. BATHROOM: Replacement suite comprising panelled bath with independent shower unit over, vanity wash basin, low level wc., tiled walls, chrome heated towel rail, double glazed side window. OUTSIDE: Ample parking to front and side. The west facing rear garden is approximately 55’ deep with new patio area, lawn, pergola with patio and timber shed. Material information for this property: -
Tenure: Freehold Council Tax Band: C EPC Rating: TBC Services Connected. Electricity - Yes. Gas - Yes. Water - Yes. Solar panels (no) Heating: Gas central Heating Sewerage type - Mains. Telephone & Broadband coverage – ADSL/FTTC/FTTP Prospective purchasers for this property can check website to confirm the coverage of mobile phone and broadband Any additional property charges – None Sellers Position: Chain Free Parking: Driveway Garden facing: West Square meters: TBC Non standard property features to note – None
This 1960’s built DETACHED BUNGALOW has been tastefully modernised and improved to create a contemporary layout including an impressive open plan living room and kitchen area. The property occupies a convenient location within walking distance of the Asda supermarket and a little further to the schools, town centre shops and seafront with leisure amenities. The bungalow features three bedrooms creating an ideal layout for both the couple or family seeking an easy to maintain home plus a west facing garden with new patio area. THE ACCOMMODATION WITH APPROXIMATE ROOM SIZES COMPRISES: - ENTRANCE HALL: Double glazed side door, access to loft, radiator, built in boiler cupboard housing new gas combi boiler. LOUNGE/KITCHEN:21’8” x 13’max. Impressive contemporary open plan layout with range of modern work surfaces with drawers and cupboards under, inset sink unit, inset four ring ceramic hob with oven under, integrated fridge and freezer, inset sink unit, range of matching wall cabinets and chimney style extractor hood, part tiled walls, double glazed side window and rear French doors to garden, two vertical radiators, TV point, door to UTILITY ROOM: Plumbing for washing machine, access to garden. BEDROOM 1:12’10” x 10’10” Double glazed front window, radiator. BEDROOM 2:11’5” x 8’5” Double glazed side window, radiator. BEDROOM 3:9’9” x 8’6” Double glazed front window, radiator. BATHROOM: Replacement suite comprising panelled bath with independent shower unit over, vanity wash basin, low level wc., tiled walls, chrome heated towel rail, double glazed side window. OUTSIDE: Ample parking to front and side. The west facing rear garden is approximately 55’ deep with new patio area, lawn, pergola with patio and timber shed. Material information for this property: -
Tenure: Freehold Council Tax Band: C EPC Rating: TBC Services Connected. Electricity - Yes. Gas - Yes. Water - Yes. Solar panels (no) Heating: Gas central Heating Sewerage type - Mains. Telephone & Broadband coverage – ADSL/FTTC/FTTP Prospective purchasers for this property can check website to confirm the coverage of mobile phone and broadband Any additional property charges – None Sellers Position: Chain Free Parking: Driveway Garden facing: West Square meters: TBC Non standard property features to note – None
Interested in this property?
Council tax
First listed
2 days agoMarketed by
Peagrams Estate Agency - Clacton-on-Sea 66 Station Road Clacton-on-Sea CO15 1SPPlacebuzz mortgage repayment calculator
Monthly repayment
The Est. Mortgage is for a 25 years repayment mortgage based on a 10% deposit and a 5.5% annual interest. It is only intended as a guide. Make sure you obtain accurate figures from your lender before committing to any mortgage. Your home may be repossessed if you do not keep up repayments on a mortgage.
- Streetview
DISCLAIMER: Property descriptions and related information displayed on this page are marketing materials provided by Peagrams Estate Agency - Clacton-on-Sea. Placebuzz does not warrant or accept any responsibility for the accuracy or completeness of the property descriptions or related information provided here and they do not constitute property particulars. Please contact Peagrams Estate Agency - Clacton-on-Sea for full details and further information.



