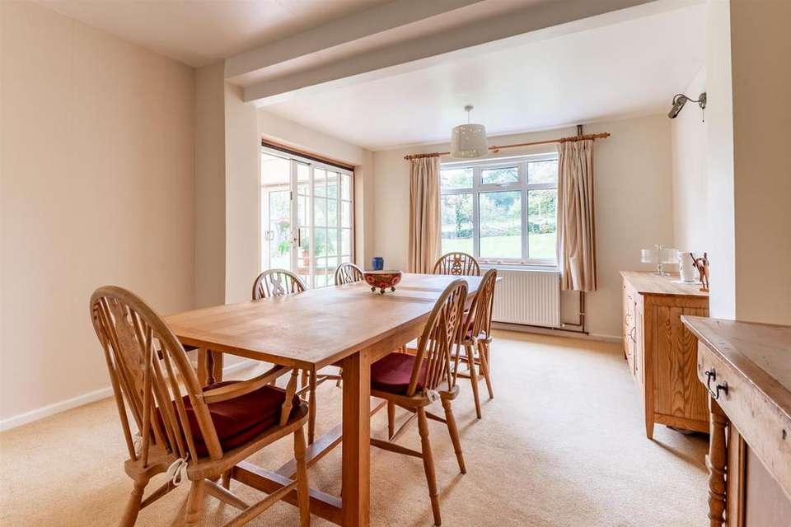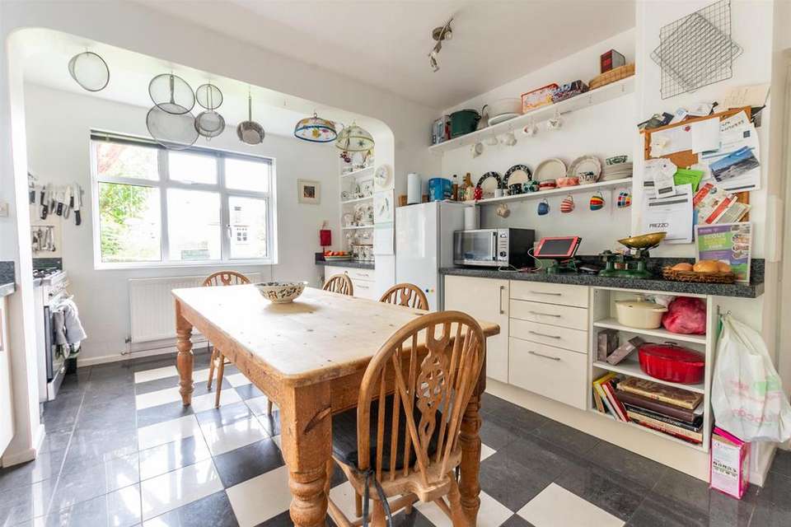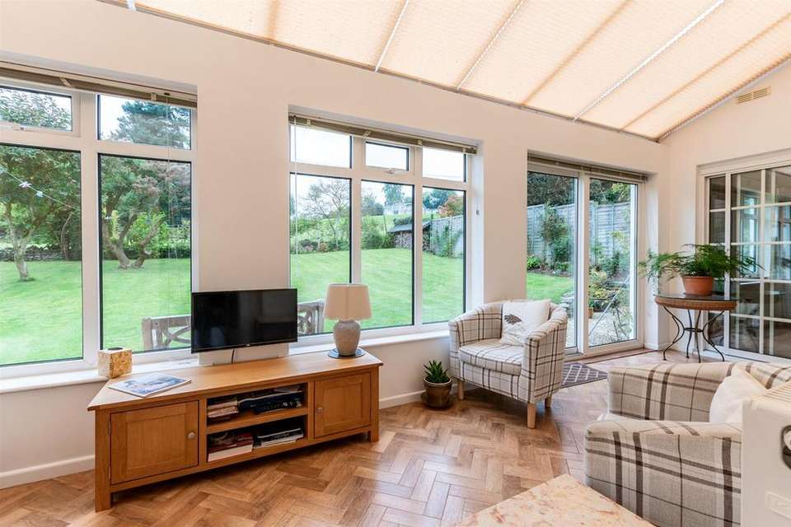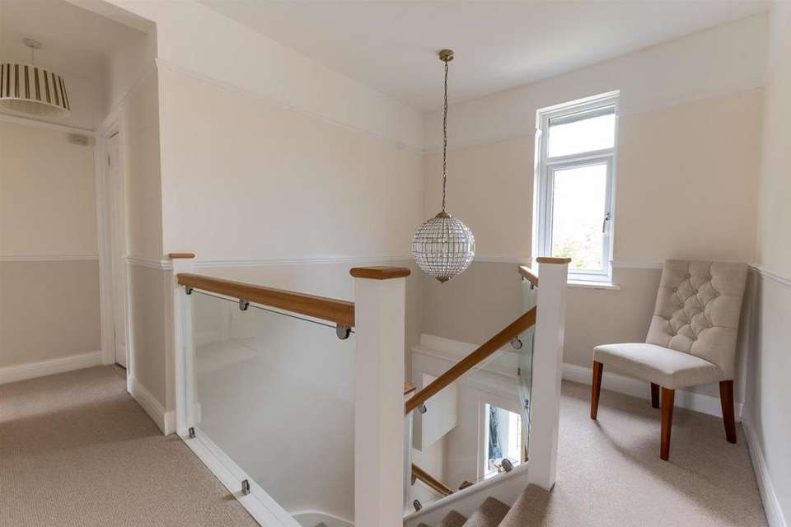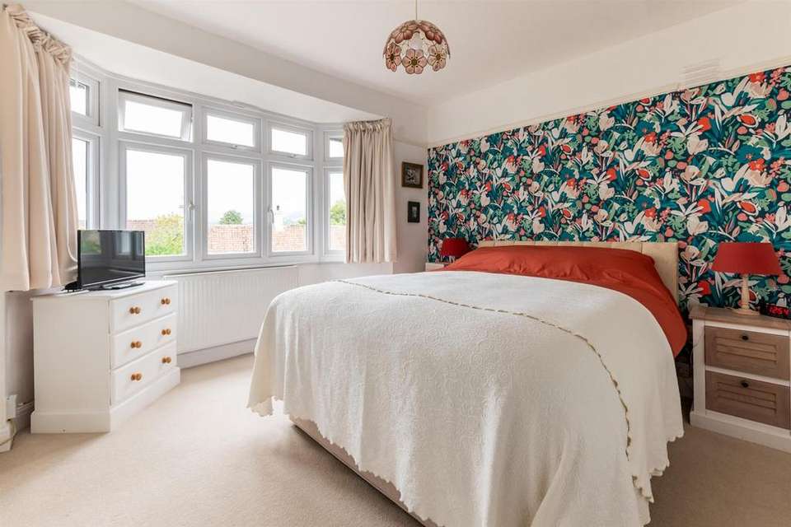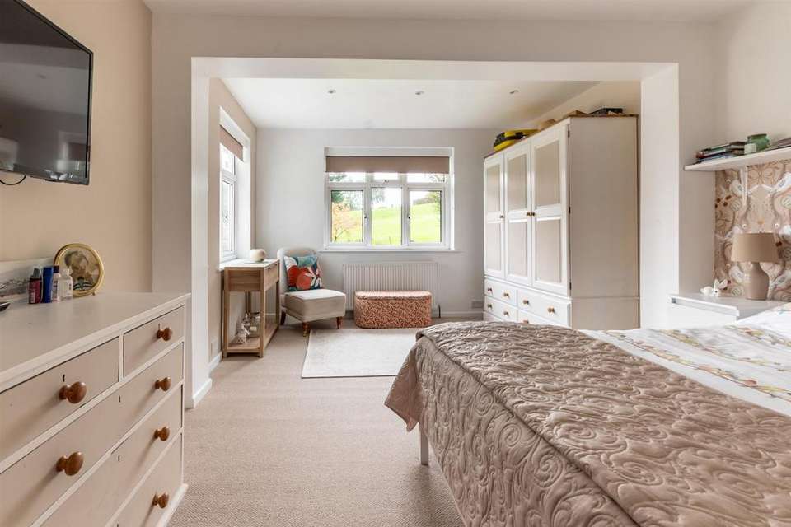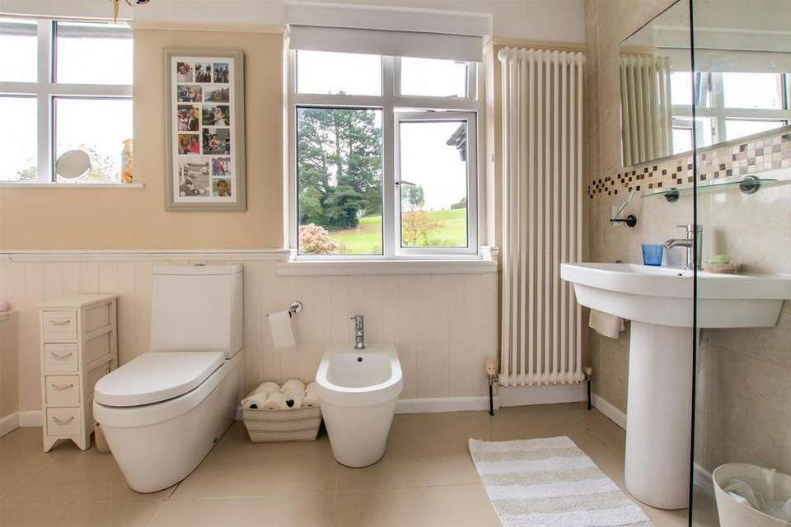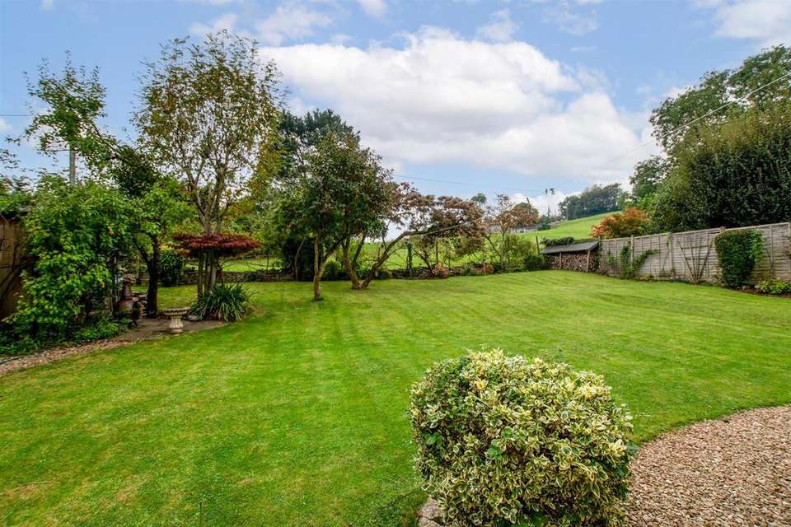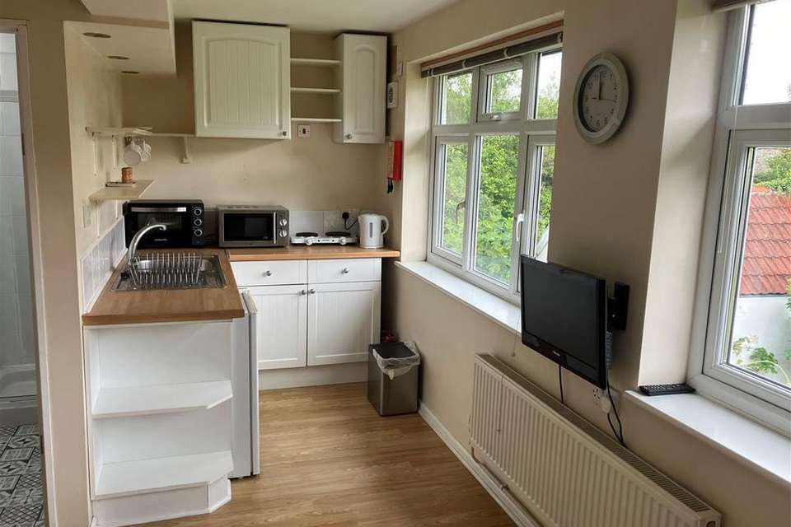4 bedroom detached house for sale
detached house
bedrooms
Property photos
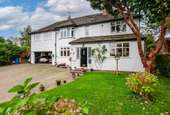
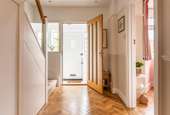
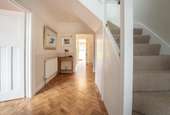

+24
Property description
Welcome to The Barton in Corston, Bath - a truly remarkable property that offers a perfect blend of tranquillity and convenience. This stunning detached house boasts 3 reception rooms and 4 bedrooms, providing generous and well-presented accommodation for you to enjoy.
Situated just 4 miles away from the historic city of Bath, The Barton offers a tucked away location that ensures peace and privacy while still being close to all the amenities and attractions Bath has to offer. The delightful rear garden with open views is the perfect spot to relax and unwind, offering a peaceful retreat from the hustle and bustle of everyday life.
One of the highlights of this property is the wonderful rear sunroom, where you can bask in the natural light and enjoy panoramic views over the garden. Whether you're looking to entertain guests or simply enjoy a quiet moment alone, this sunroom is sure to become one of your favourite spaces in the house.
Additionally, the annex provides a fantastic opportunity for either accommodating family members or generating a further income. This versatile space can be tailored to suit your needs, making it a valuable addition to an already impressive property.
Don't miss out on the chance to make The Barton your new home - a place where modern comfort meets timeless charm in a truly idyllic setting.
In fuller detail the accommodation comprises (all measurements are approximate):
Ground Floor -
Entrance Porch - 2.44 x 0.84 (8'0" x 2'9") - Entry via a traditional wooden door with stained glass windows each side of the door. Tiled flooring. Wooden door with frosted glass leads to
Hallway - A spacious hallway with herringbone wood flooring, Traditional picture rails and a modern staircase to the first floor with wood hand rails and glass panels. Radiator and ceiling spot lights.
Front Reception Room - 6.65 into bay window x 3.70 (21'9" into bay window - Double glazed bay window allow light to flood into the room and provides a pretty outlook. Wood herringbone flooring. Stone fireplace with surround, heath and mantle. Traditional picture rails. Two radiators.
Dining Room - 4.82 x 3.63 (15'9" x 11'10") - A further generous size room with double glazed window with views to the garden. Radiator. Doors to sunroom and the kitchen.
Cloakroom - 2.44 x 0.70 (8'0" x 2'3") - Low level toilet. Hand basin. Part tiled.
Office Space - 2.43 x 1.77 (7'11" x 5'9") - Herringbone wood flooring. Ceiling spot lights. Wood worktop with cupboards underneath each side. Glass panel door leads to the sun room.
Sun Room - 6.35 x 2.13 (20'9" x 6'11") - Herringbone wood flooring. Patio doors to the garden. Double glazed window across the back and left side giving panoramic views of the garden and open aspect beyond.
Kitchen / Breakfast Room - 5.35 x 3.61 (17'6" x 11'10") - Double glazed window to front and side aspect. White fronted wall and base units with black and white marble effect finish worktops. Space is provided for a washing machine, Slimline dishwasher, and a fridge freezer. Space for a range style cooker. Built in stainless steel cooker hood splashback. Tiled floor. Door to hallway and dining room.
First Floor -
Landing - Double glazed window giving natural light. Picture rails. Loft access. Wood hand rails with glass panels.
Bedroom - 3.70 into bay x 3.8 (12'1" into bay x 12'5") - Double glazed bay window with lovely views. Built in wardrobes. Radiator. Picture rails.
Bedroom - 2.98 x 2.58 (9'9" x 8'5") - Double glazed window with rear aspect over the garden and beyond. Built in wardrobe. Picture rail.
Bedroom - 5.31 x 3.64 (17'5" x 11'11") - Two double glazed windows with rear and side aspect. Radiator. Door to
Toilet - 2.08 x 0.80 (6'9" x 2'7") - Toilet with a pedestal sink with tile splashback. Frosted window. Heated towel rail. Vinyl flooring.
Bedroom - 3.05 x 2.25 (10'0" x 7'4") - Double glazed window with front aspect. Radiator. Cupboard with Worcester boiler and a separate cupboard with the hot water tank.
Bathroom - A spacious bathroom comprising. Panel bath, toilet, bidet, and a walk in shower. Two double glazed windows. Part tiled walls and white painted tongue and groove wood panelling. Heated towel rail. Ceiling spot lights. Vertical radiator.
Outside -
Rear Garden - Enclosed by fence and a dwarf wall to the rear to gives a lovely open view. Laid mainly to lawn with flower beds and mature trees. Immediately outside the rear of the property is stone chipped for easy maintenance. For the gardeners there is a useful storage shed and a greenhouse. When entertaining there is a brick built BBQ. To the side of the property is a car port and an area for wood storage.
Front - Mainly set aside as ample parking and leading to the garage and car port. To the right is a lawned area with a tree and shrubs and there is hedges to part of the front and side.
Garage - 6.2 x 5.74 narrows to 4.60 (20'4" x 18'9" narrows - Up and over door with windows to the side and benefits from power and light. There is plumbing for a washing machine and space for a tumble dryer.
Annex - The property benefits from a separate annex with its own access. It has an open plan living space with a separate double bedroom and shower room. The current owner rents this out for an additional income but it could be used for a family member.
Tenure - TBC
Council Tax - According to the Valuation Office Agency website, cti.voa.gov.uk. The present Council Tax Band for the property is F. Please note that change of ownership is a ‘relevant transaction’ that can lead to the review of the existing council tax banding assessment
Additional Information - Local authority. Bath and North East Somerset
All main services
Mobile phone outside. EE, O2, Vodaphone, Three. All likely. Source Ofcom
Broadband. Ultrafast 1000mps Source Ofcom
Located with in a conservation area
Situated just 4 miles away from the historic city of Bath, The Barton offers a tucked away location that ensures peace and privacy while still being close to all the amenities and attractions Bath has to offer. The delightful rear garden with open views is the perfect spot to relax and unwind, offering a peaceful retreat from the hustle and bustle of everyday life.
One of the highlights of this property is the wonderful rear sunroom, where you can bask in the natural light and enjoy panoramic views over the garden. Whether you're looking to entertain guests or simply enjoy a quiet moment alone, this sunroom is sure to become one of your favourite spaces in the house.
Additionally, the annex provides a fantastic opportunity for either accommodating family members or generating a further income. This versatile space can be tailored to suit your needs, making it a valuable addition to an already impressive property.
Don't miss out on the chance to make The Barton your new home - a place where modern comfort meets timeless charm in a truly idyllic setting.
In fuller detail the accommodation comprises (all measurements are approximate):
Ground Floor -
Entrance Porch - 2.44 x 0.84 (8'0" x 2'9") - Entry via a traditional wooden door with stained glass windows each side of the door. Tiled flooring. Wooden door with frosted glass leads to
Hallway - A spacious hallway with herringbone wood flooring, Traditional picture rails and a modern staircase to the first floor with wood hand rails and glass panels. Radiator and ceiling spot lights.
Front Reception Room - 6.65 into bay window x 3.70 (21'9" into bay window - Double glazed bay window allow light to flood into the room and provides a pretty outlook. Wood herringbone flooring. Stone fireplace with surround, heath and mantle. Traditional picture rails. Two radiators.
Dining Room - 4.82 x 3.63 (15'9" x 11'10") - A further generous size room with double glazed window with views to the garden. Radiator. Doors to sunroom and the kitchen.
Cloakroom - 2.44 x 0.70 (8'0" x 2'3") - Low level toilet. Hand basin. Part tiled.
Office Space - 2.43 x 1.77 (7'11" x 5'9") - Herringbone wood flooring. Ceiling spot lights. Wood worktop with cupboards underneath each side. Glass panel door leads to the sun room.
Sun Room - 6.35 x 2.13 (20'9" x 6'11") - Herringbone wood flooring. Patio doors to the garden. Double glazed window across the back and left side giving panoramic views of the garden and open aspect beyond.
Kitchen / Breakfast Room - 5.35 x 3.61 (17'6" x 11'10") - Double glazed window to front and side aspect. White fronted wall and base units with black and white marble effect finish worktops. Space is provided for a washing machine, Slimline dishwasher, and a fridge freezer. Space for a range style cooker. Built in stainless steel cooker hood splashback. Tiled floor. Door to hallway and dining room.
First Floor -
Landing - Double glazed window giving natural light. Picture rails. Loft access. Wood hand rails with glass panels.
Bedroom - 3.70 into bay x 3.8 (12'1" into bay x 12'5") - Double glazed bay window with lovely views. Built in wardrobes. Radiator. Picture rails.
Bedroom - 2.98 x 2.58 (9'9" x 8'5") - Double glazed window with rear aspect over the garden and beyond. Built in wardrobe. Picture rail.
Bedroom - 5.31 x 3.64 (17'5" x 11'11") - Two double glazed windows with rear and side aspect. Radiator. Door to
Toilet - 2.08 x 0.80 (6'9" x 2'7") - Toilet with a pedestal sink with tile splashback. Frosted window. Heated towel rail. Vinyl flooring.
Bedroom - 3.05 x 2.25 (10'0" x 7'4") - Double glazed window with front aspect. Radiator. Cupboard with Worcester boiler and a separate cupboard with the hot water tank.
Bathroom - A spacious bathroom comprising. Panel bath, toilet, bidet, and a walk in shower. Two double glazed windows. Part tiled walls and white painted tongue and groove wood panelling. Heated towel rail. Ceiling spot lights. Vertical radiator.
Outside -
Rear Garden - Enclosed by fence and a dwarf wall to the rear to gives a lovely open view. Laid mainly to lawn with flower beds and mature trees. Immediately outside the rear of the property is stone chipped for easy maintenance. For the gardeners there is a useful storage shed and a greenhouse. When entertaining there is a brick built BBQ. To the side of the property is a car port and an area for wood storage.
Front - Mainly set aside as ample parking and leading to the garage and car port. To the right is a lawned area with a tree and shrubs and there is hedges to part of the front and side.
Garage - 6.2 x 5.74 narrows to 4.60 (20'4" x 18'9" narrows - Up and over door with windows to the side and benefits from power and light. There is plumbing for a washing machine and space for a tumble dryer.
Annex - The property benefits from a separate annex with its own access. It has an open plan living space with a separate double bedroom and shower room. The current owner rents this out for an additional income but it could be used for a family member.
Tenure - TBC
Council Tax - According to the Valuation Office Agency website, cti.voa.gov.uk. The present Council Tax Band for the property is F. Please note that change of ownership is a ‘relevant transaction’ that can lead to the review of the existing council tax banding assessment
Additional Information - Local authority. Bath and North East Somerset
All main services
Mobile phone outside. EE, O2, Vodaphone, Three. All likely. Source Ofcom
Broadband. Ultrafast 1000mps Source Ofcom
Located with in a conservation area
Interested in this property?
Council tax
First listed
2 days agoMarketed by
Davies & Way - Saltford 489 Bath Road Saltford BS31 3BAPlacebuzz mortgage repayment calculator
Monthly repayment
The Est. Mortgage is for a 25 years repayment mortgage based on a 10% deposit and a 5.5% annual interest. It is only intended as a guide. Make sure you obtain accurate figures from your lender before committing to any mortgage. Your home may be repossessed if you do not keep up repayments on a mortgage.
- Streetview
DISCLAIMER: Property descriptions and related information displayed on this page are marketing materials provided by Davies & Way - Saltford. Placebuzz does not warrant or accept any responsibility for the accuracy or completeness of the property descriptions or related information provided here and they do not constitute property particulars. Please contact Davies & Way - Saltford for full details and further information.






