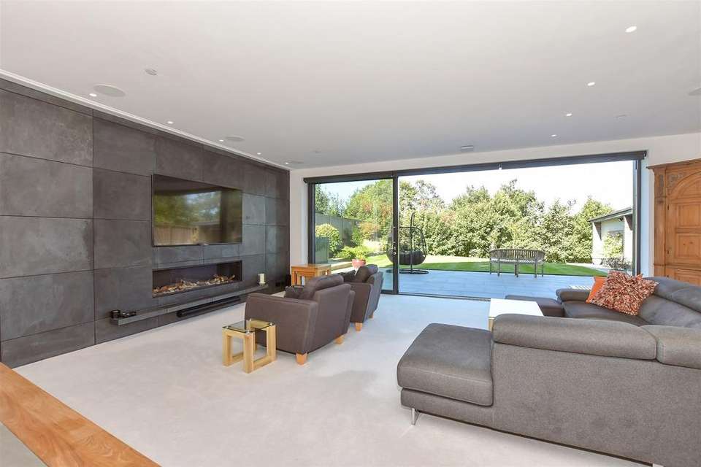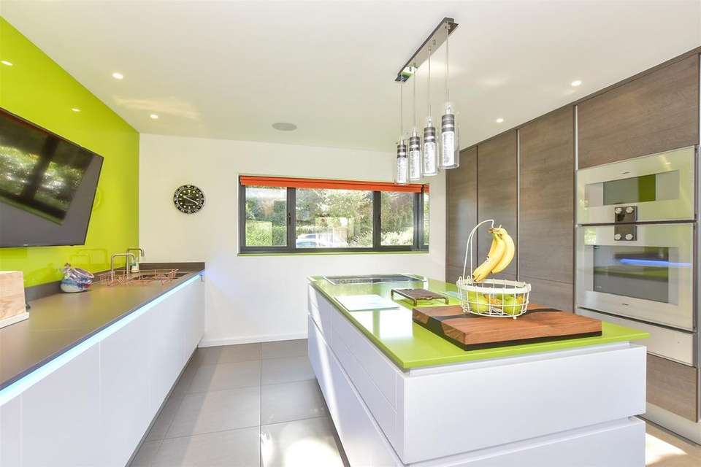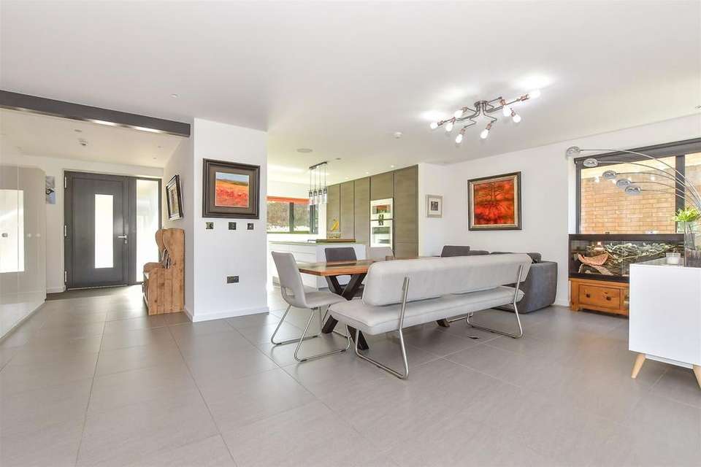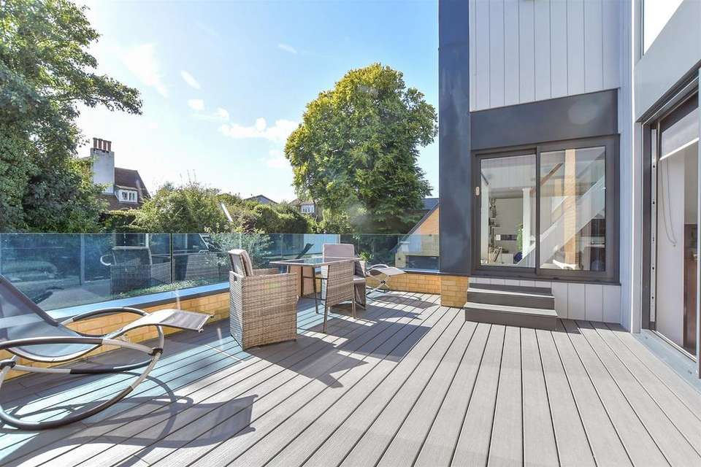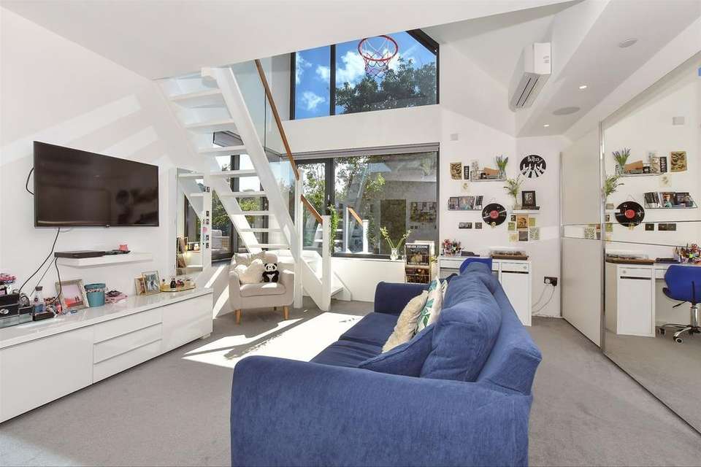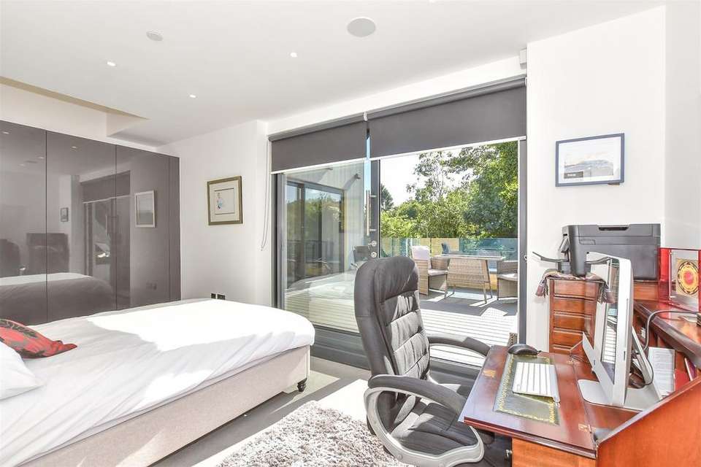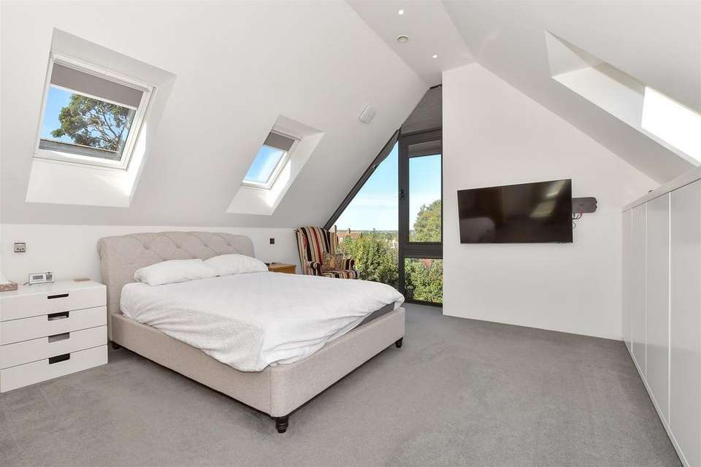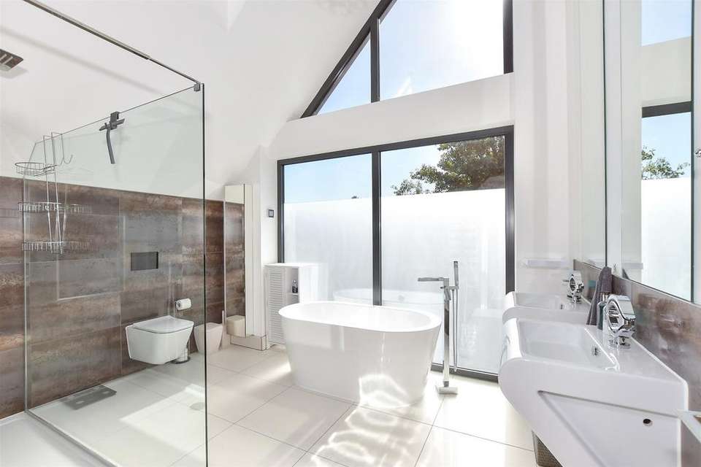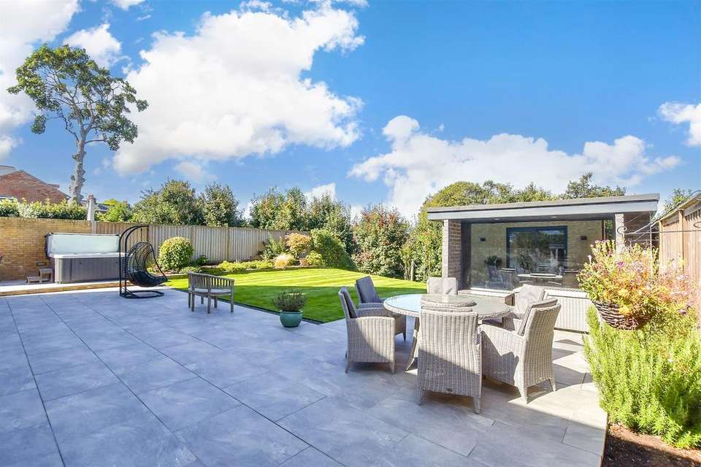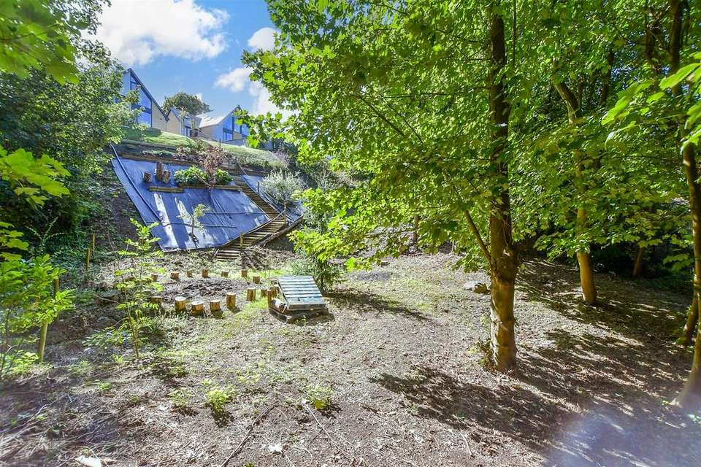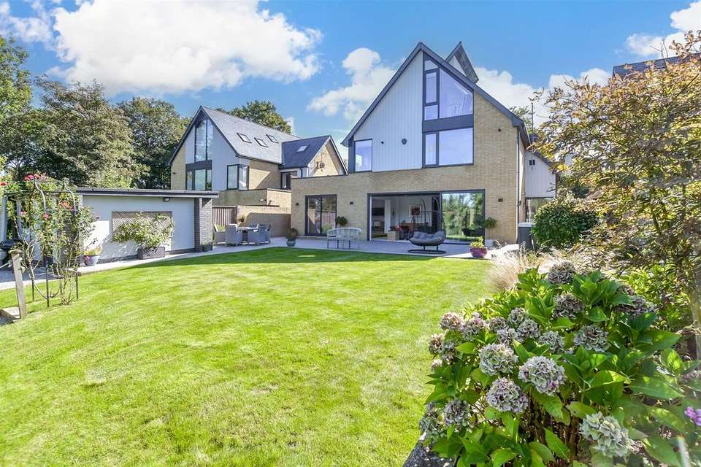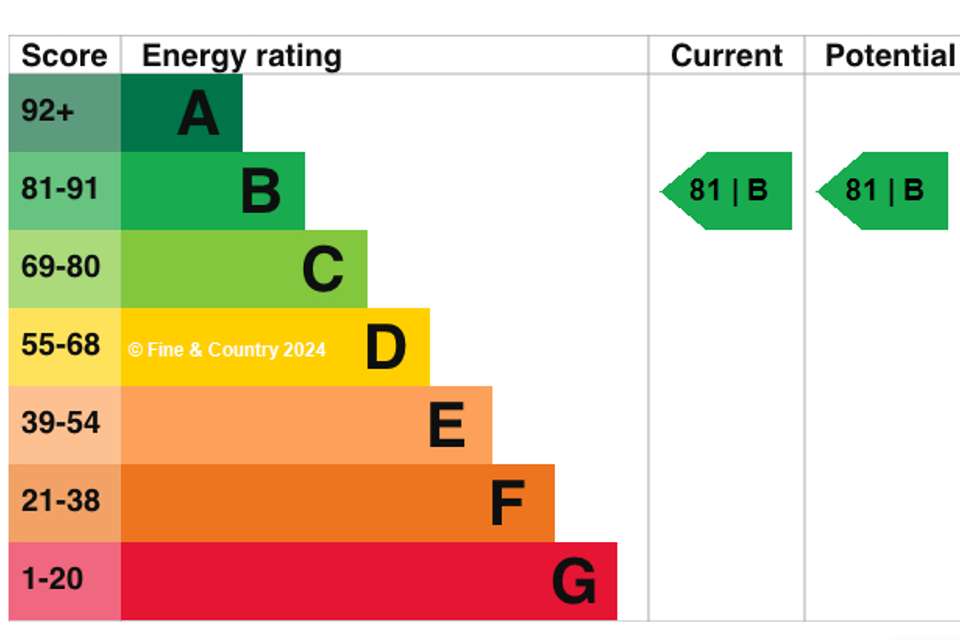5 bedroom detached house for sale
detached house
bedrooms
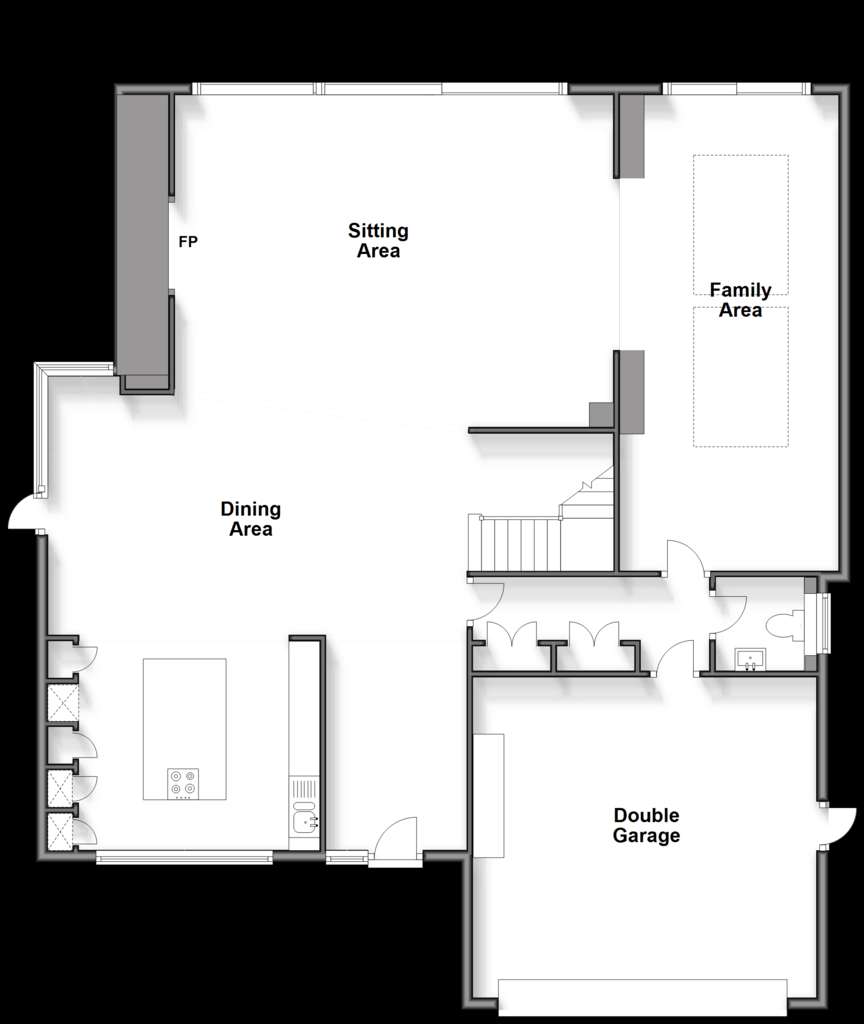
Property photos
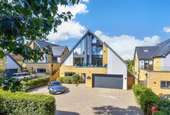
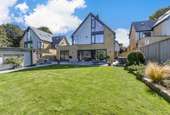
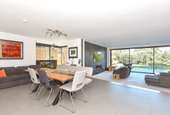
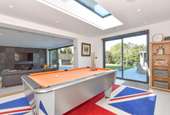
+12
Property description
This contemporary property has been impressively upgraded in the past three years and provides the ultimate in 21st century living. The fascinating exterior includes steel, glass and Cedral cladding, a porch with a mirrored chrome ceiling and a modern front door while internally there are mirrored chrome door frames, aluminium windows, automatic blinds, walnut doors and staircases with inset safety glass risers. There are also sprinklers, a Vent Axia filtration airflow system, WiFi boosters on every floor, mood lighting, surround sound and security systems activated from a wall control pad or a smart phone.A magnificent triple aspect open plan space encompasses most of the ground floor and includes tiled flooring and underfloor heating. There are fitted storage cupboards, an impressive German designed kitchen with Gagganau appliances and a central island as well as dining and sitting areas with a slate wall, inset TV mount and a Bellfires gas fire. Wide patio doors open onto the large rear terrace and an archway leads to the family area with doors to the terrace and access to a cloakroom and the double garage with remote controlled door, underfloor heating, a gym, utility facility, an electric car charging point, lighting controls and Pylontech batteries for solar panel electricity storage.On the first floor there are four double bedrooms with built in television mounts and independent Sky systems. Two have en suite showers while a guest suite has a seating area, sliding wardrobes, air conditioning, a personalized sound system, a contemporary bathroom and an impressive double height angled window with bespoke automatic blinds, stairs to a mezzanine bedroom and steps to a decked roof terrace with access to a kitchenette/office. The fourth bedroom has sliding doors to the roof terrace and fitted cupboards with concealed access to the electronic equipment control room, while the top floor includes a family bathroom and the vaulted ceiling main suite with an en suite bathroom plus Velux and angled windows with custom made blinds. The garden has a vast porcelain tiled terrace with a hot tub. There is a lawn and raised shrub as well as steps down a steep bank to the woodland area and plenty of wildlife.What the Owner says:
“We were delighted to have the opportunity to create the modern and technically advanced residence. However we feel it is time for us to downsize. The advantage about living here is that, although it is only seven minutes' walk from the centre of the City, there is very little noise as we live in a one-way lane. Also in the summer the leaves on the trees in the woodland obscure all the nearby houses neatly frame Bell Harry Tower at Canterbury Cathedral but the evening views when the cathedral and the Marlowe theatre are lit up are spectacular.It is great to be able to stroll down the road to the historic buildings, high street stores, independent shops, pubs and eateries, including the latest addition to The Ivy collection, as well as the theatres and cinema. There are three universities, excellent grammar schools and first class private schools while sporting enthusiasts there is a golf club, leisure centre and the Polo Farm sports club. Canterbury East station is close by and the fast train from Canterbury West will transport you to St Pancras in under an hour while it is not far from the A2 for Dover and the Channel Tunnel.
Room sizes:Entrance HallDining Area: 22'0 x 12'9 (6.71m x 3.89m)Sitting Area: 23'4 x 17'8 (7.12m x 5.39m)Family Area: 25'2 x 12'7 (7.68m x 3.84m)Kitchen: 12'8 x 11'3 (3.86m x 3.43m)CloakroomFIRST FLOORLandingBedroom 4: 12'0 x 11'6 (3.66m x 3.51m)En Suite Shower RoomBedroom 3: 17'10 x 13'4 (5.44m x 4.07m)En Suite Shower RoomBedroom 2: 17'5 x 15'7 (5.31m x 4.75m)En Suite BathroomBedroom 5: 15'3 x 8'9 (4.65m x 2.67m)Boiler RoomKitchenetteBalconySECOND FLOORLandingMaster Bedroom: 17'9 x 15'3 (5.41m x 4.65m)Dressing RoomMezzanineFamily Bath/Shower RoomOUTSIDERear GardenOutdoor Room/Garden StoreDrivewayDouble Garage: 17'6 x 17'2 (5.34m x 5.24m)
The information provided about this property does not constitute or form part of an offer or contract, nor may it be regarded as representations. All interested parties must verify accuracy and your solicitor must verify tenure/lease information, fixtures & fittings and, where the property has been extended/converted, planning/building regulation consents. All dimensions are approximate and quoted for guidance only as are floor plans which are not to scale and their accuracy cannot be confirmed. Reference to appliances and/or services does not imply that they are necessarily in working order or fit for the purpose.
We are pleased to offer our customers a range of additional services to help them with moving home. None of these services are obligatory and you are free to use service providers of your choice. Current regulations require all estate agents to inform their customers of the fees they earn for recommending third party services. If you choose to use a service provider recommended by Fine & Country, details of all referral fees can be found at the link below. If you decide to use any of our services, please be assured that this will not increase the fees you pay to our service providers, which remain as quoted directly to you.
“We were delighted to have the opportunity to create the modern and technically advanced residence. However we feel it is time for us to downsize. The advantage about living here is that, although it is only seven minutes' walk from the centre of the City, there is very little noise as we live in a one-way lane. Also in the summer the leaves on the trees in the woodland obscure all the nearby houses neatly frame Bell Harry Tower at Canterbury Cathedral but the evening views when the cathedral and the Marlowe theatre are lit up are spectacular.It is great to be able to stroll down the road to the historic buildings, high street stores, independent shops, pubs and eateries, including the latest addition to The Ivy collection, as well as the theatres and cinema. There are three universities, excellent grammar schools and first class private schools while sporting enthusiasts there is a golf club, leisure centre and the Polo Farm sports club. Canterbury East station is close by and the fast train from Canterbury West will transport you to St Pancras in under an hour while it is not far from the A2 for Dover and the Channel Tunnel.
Room sizes:Entrance HallDining Area: 22'0 x 12'9 (6.71m x 3.89m)Sitting Area: 23'4 x 17'8 (7.12m x 5.39m)Family Area: 25'2 x 12'7 (7.68m x 3.84m)Kitchen: 12'8 x 11'3 (3.86m x 3.43m)CloakroomFIRST FLOORLandingBedroom 4: 12'0 x 11'6 (3.66m x 3.51m)En Suite Shower RoomBedroom 3: 17'10 x 13'4 (5.44m x 4.07m)En Suite Shower RoomBedroom 2: 17'5 x 15'7 (5.31m x 4.75m)En Suite BathroomBedroom 5: 15'3 x 8'9 (4.65m x 2.67m)Boiler RoomKitchenetteBalconySECOND FLOORLandingMaster Bedroom: 17'9 x 15'3 (5.41m x 4.65m)Dressing RoomMezzanineFamily Bath/Shower RoomOUTSIDERear GardenOutdoor Room/Garden StoreDrivewayDouble Garage: 17'6 x 17'2 (5.34m x 5.24m)
The information provided about this property does not constitute or form part of an offer or contract, nor may it be regarded as representations. All interested parties must verify accuracy and your solicitor must verify tenure/lease information, fixtures & fittings and, where the property has been extended/converted, planning/building regulation consents. All dimensions are approximate and quoted for guidance only as are floor plans which are not to scale and their accuracy cannot be confirmed. Reference to appliances and/or services does not imply that they are necessarily in working order or fit for the purpose.
We are pleased to offer our customers a range of additional services to help them with moving home. None of these services are obligatory and you are free to use service providers of your choice. Current regulations require all estate agents to inform their customers of the fees they earn for recommending third party services. If you choose to use a service provider recommended by Fine & Country, details of all referral fees can be found at the link below. If you decide to use any of our services, please be assured that this will not increase the fees you pay to our service providers, which remain as quoted directly to you.
Interested in this property?
Council tax
First listed
YesterdayEnergy Performance Certificate
Marketed by
Fine & Country - Canterbury 32 St Margarets Street Canterbury CT1 2TGCall agent on 01227 479317
Placebuzz mortgage repayment calculator
Monthly repayment
The Est. Mortgage is for a 25 years repayment mortgage based on a 10% deposit and a 5.5% annual interest. It is only intended as a guide. Make sure you obtain accurate figures from your lender before committing to any mortgage. Your home may be repossessed if you do not keep up repayments on a mortgage.
- Streetview
DISCLAIMER: Property descriptions and related information displayed on this page are marketing materials provided by Fine & Country - Canterbury. Placebuzz does not warrant or accept any responsibility for the accuracy or completeness of the property descriptions or related information provided here and they do not constitute property particulars. Please contact Fine & Country - Canterbury for full details and further information.





