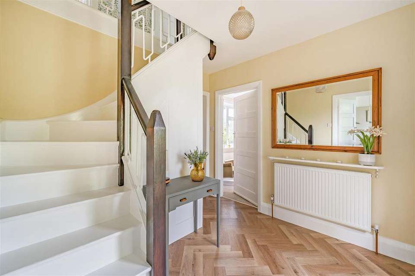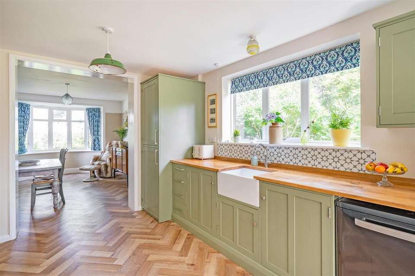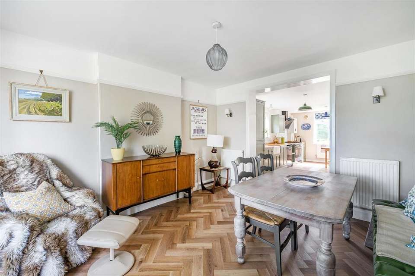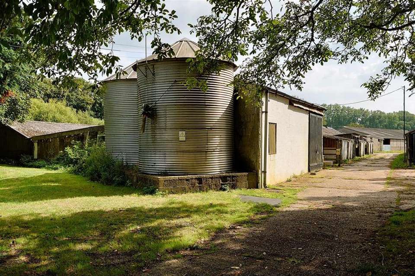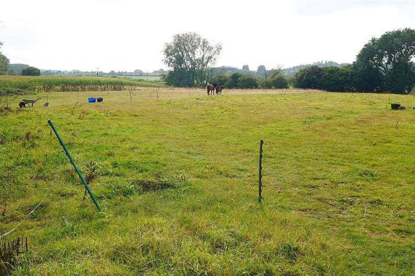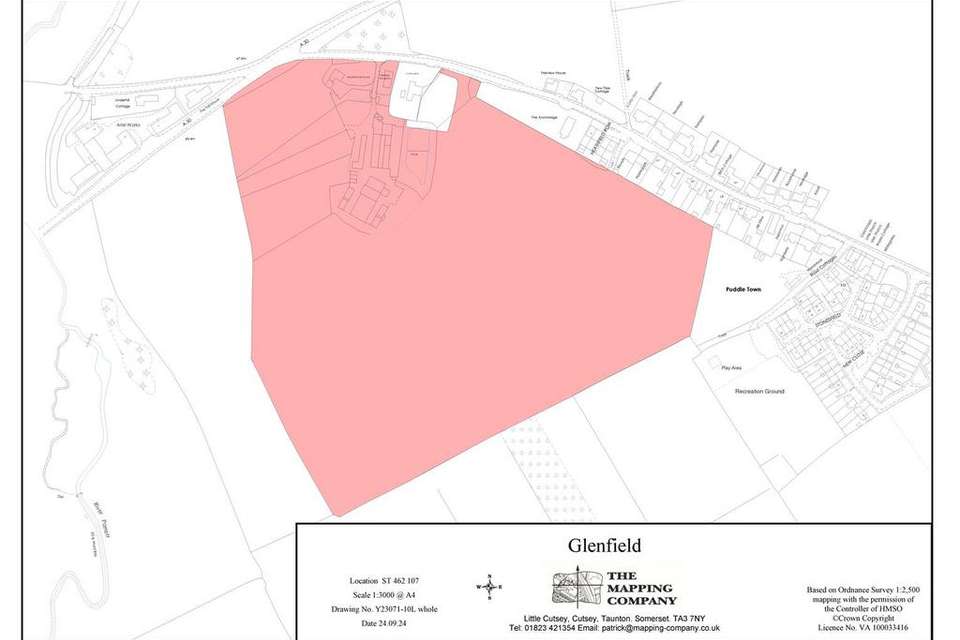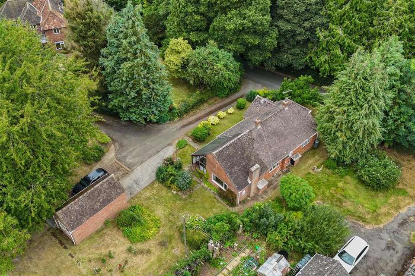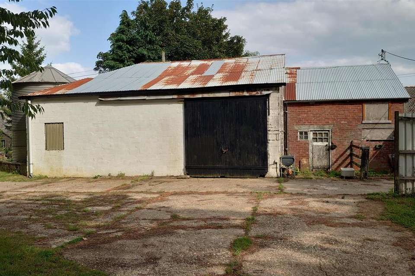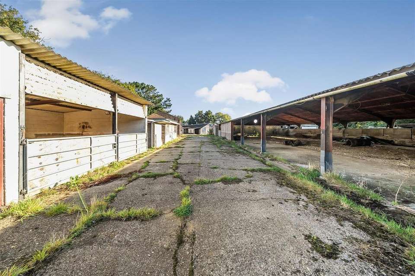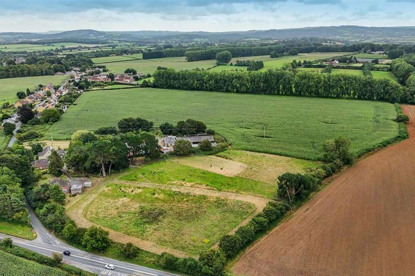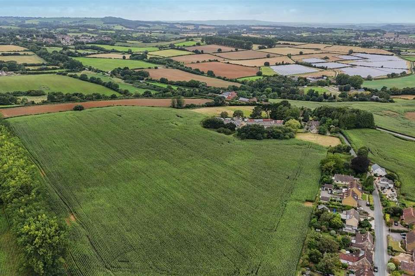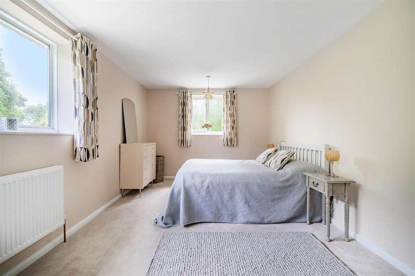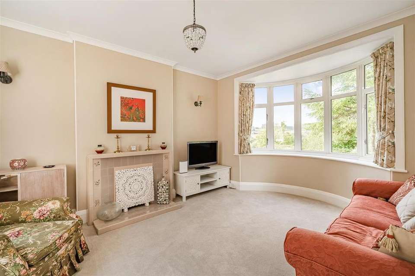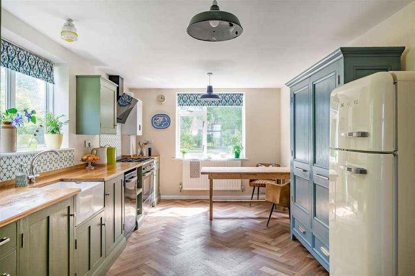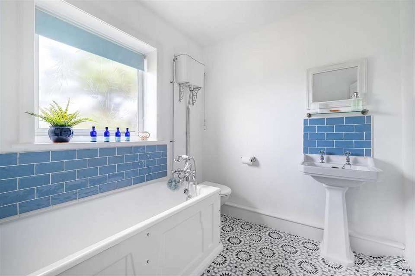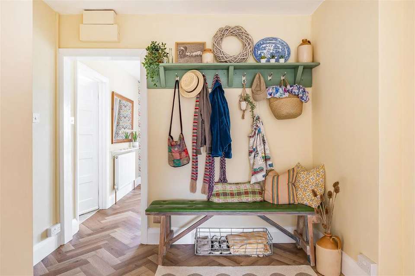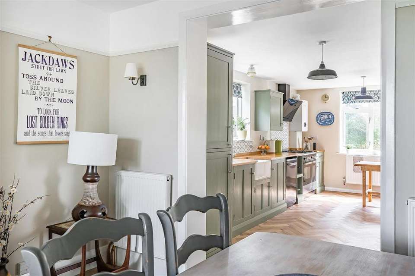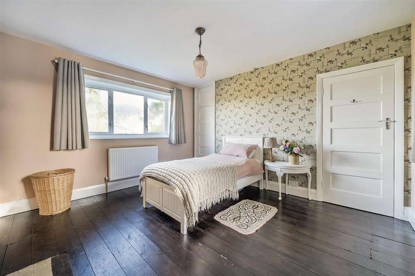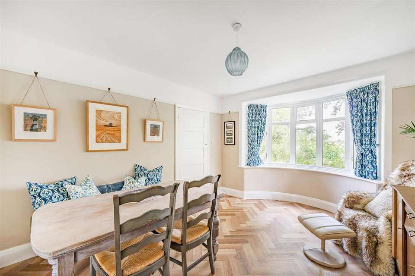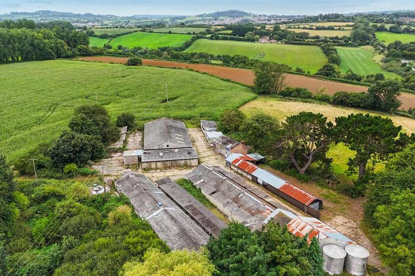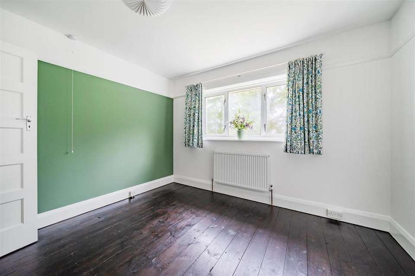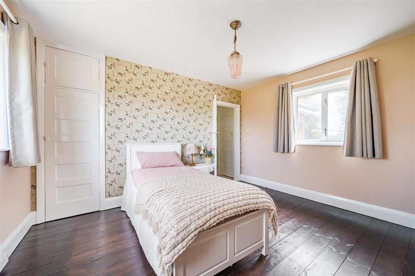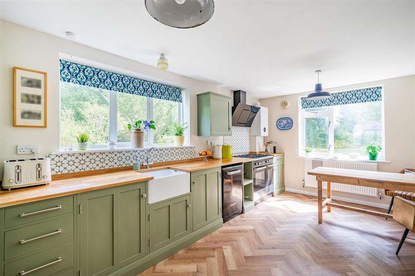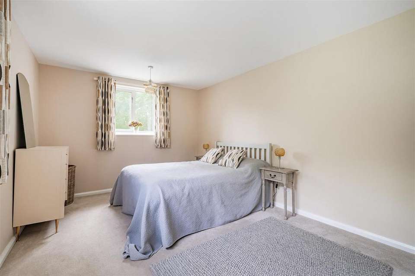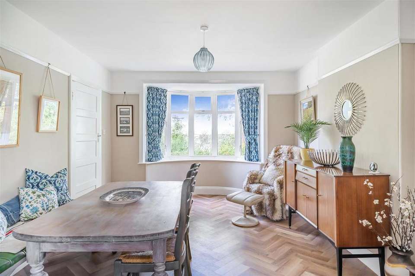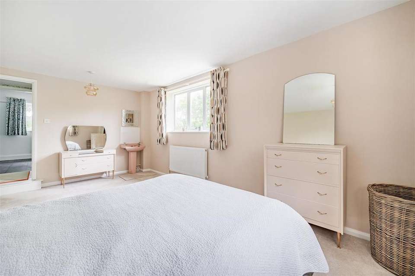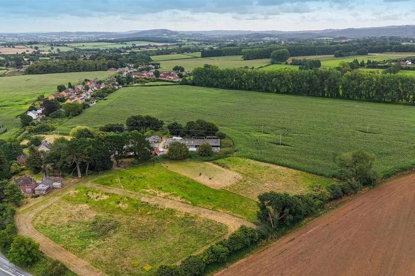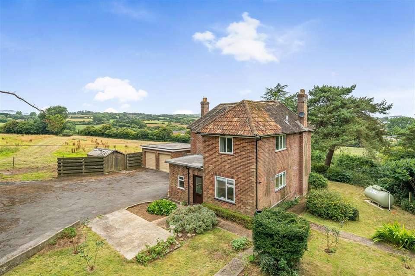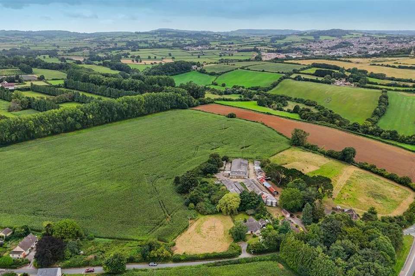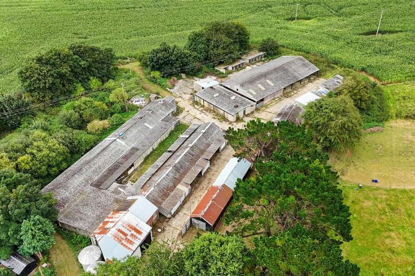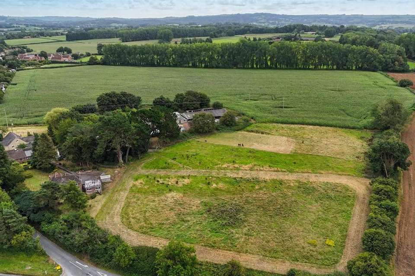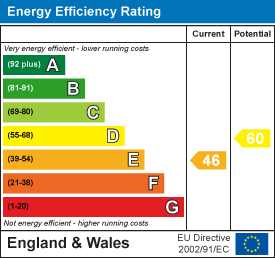4 bedroom detached house for sale
detached house
bedrooms
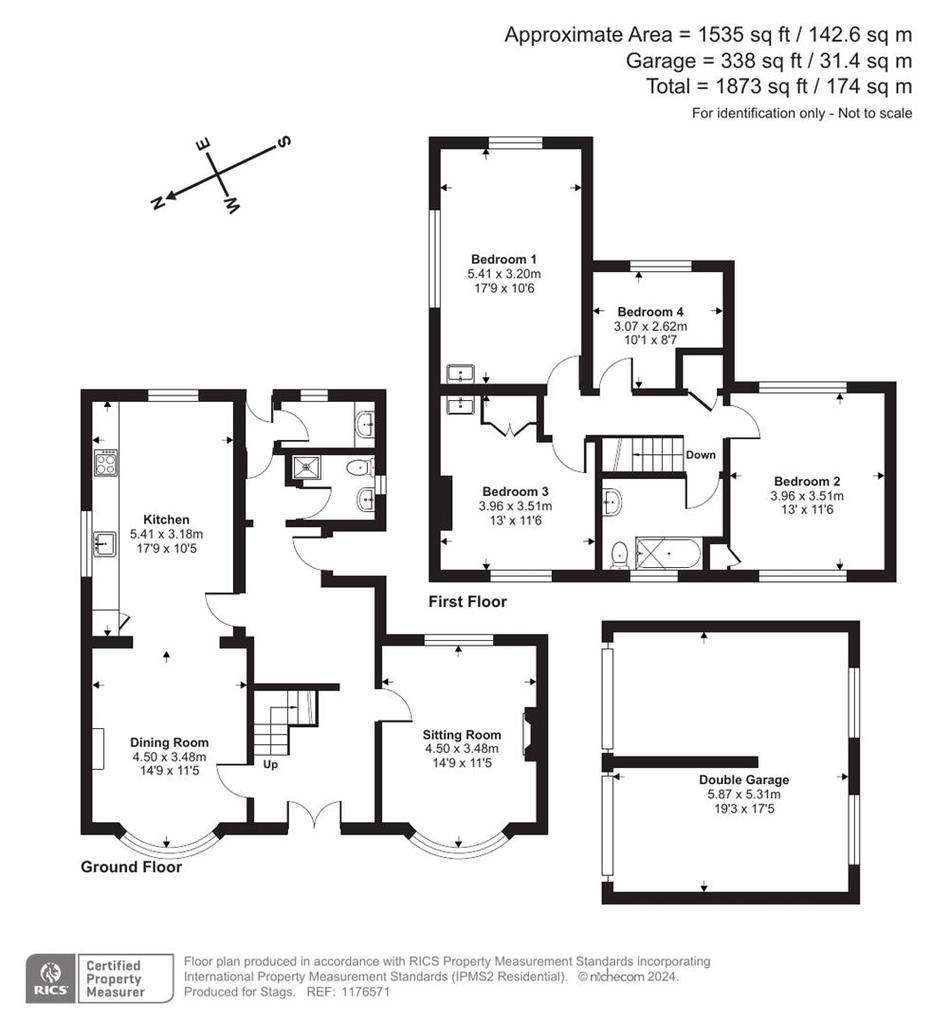
Property photos

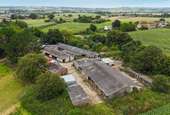
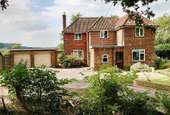
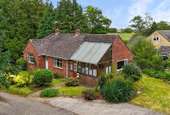
+31
Property description
A rare opportunity to purchase this productive agricultural smallholding of approximately 30 acres of land, a recently refurbished four bedroom detached house, three bedroom bungalow and Farm buildings extending to 1710.9 sqm. EPC Band E (Farmhouse and Bungalow)
Situation - Glenfield Farm occupies a wonderful rural, yet accessible location, set within the small hamlet of Puddletown which lies on the western outskirts of the village of Haselbury Plucknett. The area has a range of services including a pub, primary school, churches and the village is connected to a bus service. The market town of Crewkerne is within 2 miles where an excellent range of shopping, recreational and scholastic facilities can be found including Waitrose supermarket, leisure facilities including an indoor swimming pool, together with a mainline railway station to Exeter and London Waterloo. The larger town of Yeovil with it's excellent commercial facilities is within 7 miles, the A303 is 5.75 miles and the Jurassic coastline is 15 miles.
Glenfield Farmhouse - Glenfield Farmhouse was built in 1938 of brick exterior elevations and is contained beneath a tiled roof. It was extended in 1966 and now provides well proportioned accommodation over two floors. The property benefits from Calor gas fired central heating, together with the majority of the windows and doors being double glazed. Recently the house has been refurbished and offers well appointed accommodation, yet retaining many of it's original features. On the ground floor is a hallway and boot room, together with an adjoining shower room, sitting room and well appointed kitchen with an adjoining dining room and on the first floor, four bedrooms and a bathroom. Outside, the driveway leads to the detached double garage, together with extensive parking and turning and adjoining gardens which lie both to the front and rear. Adjoining the rear gardens is a paddock of 1.5 acres.
Outside - An initial shared driveway leads up towards the property with a tarmac driveway leading up to the farmhouse providing extensive parking and turning along with access to the detached double garage constructed principally of brick with a flat roof and is approached through twin up and over doors and is connected with power and light, together with two windows to rear. Garden shed to side. Adjoining the driveway is a garden area laid to lawn, a fine selection of trees, on the opposite side is a delightful garden laid mainly to lawn with various shrubs, bushes and trees, together with the Flow gas tank. On the far side of the house is a further lawned garden together with a selection of shrubs and trees from which wonderful views can be enjoyed. Adjoining is the paddock which lies to the west of the house and is on a gentle north-westerly slope, which is protected by post and wire fencing together with some natural hedgerows and is tree lined.
Glenfield Bungalow - Glenfield bungalow was built in 1952 then extended in the 1980's. It is constructed principally of brick exterior elevations and contained beneath a tiled roof. Although the property is in need of general modernisation, it does benefit from double glazed windows with the exception of the entrance conservatory, together with oil fired central heating. The property comes to the market for the first time in over 70 years and although in need of general modernisation it allows the potential purchaser the ability to refurbish to their own specifications. It is st within pleasant gardens and has the benefit of off road parking and a detached single garage.
Farm Buildings - The farm buildings extend to circa 1710 sqm and comprise a range of buildings of substantial construction built of a mix of block, brick, steel and timber, the site previously operated as an intensive pig farm and in more recent years has been used for smaller scale agriculture. The adjacent farmyard and associated areas are mainly concrete and compacted stone along with a now disused earth banked slurry lagoon. The land is a mix of level and gently sloping and part of which has excellent views towards open countryside to the west.
Planning/Developmental Potential - The property benefits from planning consent (ref. 22/00651/FUL) granted in April 2024 for a new improved point of access and track to serve the farm buildings and yard. This consent has not yet been implemented.
The buildings are considered to have potential for redevelopment to residential use under Class Q Permitted Development Rights or commercial uses under Class R Permitted Development Rights and subject to the necessary Prior Approval process. Such rights may be used to form a fall-back position for new build development in the alternative. A proportion of the land lies adjacent to the edge of the village and may have strategic development potential. Decisions on any planning application will be made in using the Development Plan and any other material considerations and buyers should make their own investigations.
Tenure And Possession -
Designations - The property is not subject to any statutory designations but it does fall within the Somerset Levels and Moors Ramsar Catchment area
Wayleaves And Rights Of Way - The property is sold subject to and with the benefit of any wayleave agreement and any public or private rights of way that may affect it.
Viewings - Strictly by appointment through the vendors selling agents. Stags, Yeovil office telephone[use Contact Agent Button].
Services - Mains water and electricity are connected. Private drainage. LPG central heating.
Broadband : ADSL under 24 Mbps Superfast 24 - 100 Mbps (ofcom).
The property is currently connected to Full Fibre Connection with 250 mbps and a ping of 7ms
Mobile : EE, O2 and Vodafone (ofcom)
Directions - From Yeovil take the A30 towards Crewkerne. Pass through the villages of West Coker and East Chinnock and continue past the turning to Haselbury Plucknett. After approximately 1 mile take the next turning sharp left signposted Haselbury Plucknett taking the first entrance drive on your right hand side. Continue up the drive whereupon the private entrance to Glenfield Farmhouse will be seen.
Flood Risk Status - Very Low (environmental agency)
Situation - Glenfield Farm occupies a wonderful rural, yet accessible location, set within the small hamlet of Puddletown which lies on the western outskirts of the village of Haselbury Plucknett. The area has a range of services including a pub, primary school, churches and the village is connected to a bus service. The market town of Crewkerne is within 2 miles where an excellent range of shopping, recreational and scholastic facilities can be found including Waitrose supermarket, leisure facilities including an indoor swimming pool, together with a mainline railway station to Exeter and London Waterloo. The larger town of Yeovil with it's excellent commercial facilities is within 7 miles, the A303 is 5.75 miles and the Jurassic coastline is 15 miles.
Glenfield Farmhouse - Glenfield Farmhouse was built in 1938 of brick exterior elevations and is contained beneath a tiled roof. It was extended in 1966 and now provides well proportioned accommodation over two floors. The property benefits from Calor gas fired central heating, together with the majority of the windows and doors being double glazed. Recently the house has been refurbished and offers well appointed accommodation, yet retaining many of it's original features. On the ground floor is a hallway and boot room, together with an adjoining shower room, sitting room and well appointed kitchen with an adjoining dining room and on the first floor, four bedrooms and a bathroom. Outside, the driveway leads to the detached double garage, together with extensive parking and turning and adjoining gardens which lie both to the front and rear. Adjoining the rear gardens is a paddock of 1.5 acres.
Outside - An initial shared driveway leads up towards the property with a tarmac driveway leading up to the farmhouse providing extensive parking and turning along with access to the detached double garage constructed principally of brick with a flat roof and is approached through twin up and over doors and is connected with power and light, together with two windows to rear. Garden shed to side. Adjoining the driveway is a garden area laid to lawn, a fine selection of trees, on the opposite side is a delightful garden laid mainly to lawn with various shrubs, bushes and trees, together with the Flow gas tank. On the far side of the house is a further lawned garden together with a selection of shrubs and trees from which wonderful views can be enjoyed. Adjoining is the paddock which lies to the west of the house and is on a gentle north-westerly slope, which is protected by post and wire fencing together with some natural hedgerows and is tree lined.
Glenfield Bungalow - Glenfield bungalow was built in 1952 then extended in the 1980's. It is constructed principally of brick exterior elevations and contained beneath a tiled roof. Although the property is in need of general modernisation, it does benefit from double glazed windows with the exception of the entrance conservatory, together with oil fired central heating. The property comes to the market for the first time in over 70 years and although in need of general modernisation it allows the potential purchaser the ability to refurbish to their own specifications. It is st within pleasant gardens and has the benefit of off road parking and a detached single garage.
Farm Buildings - The farm buildings extend to circa 1710 sqm and comprise a range of buildings of substantial construction built of a mix of block, brick, steel and timber, the site previously operated as an intensive pig farm and in more recent years has been used for smaller scale agriculture. The adjacent farmyard and associated areas are mainly concrete and compacted stone along with a now disused earth banked slurry lagoon. The land is a mix of level and gently sloping and part of which has excellent views towards open countryside to the west.
Planning/Developmental Potential - The property benefits from planning consent (ref. 22/00651/FUL) granted in April 2024 for a new improved point of access and track to serve the farm buildings and yard. This consent has not yet been implemented.
The buildings are considered to have potential for redevelopment to residential use under Class Q Permitted Development Rights or commercial uses under Class R Permitted Development Rights and subject to the necessary Prior Approval process. Such rights may be used to form a fall-back position for new build development in the alternative. A proportion of the land lies adjacent to the edge of the village and may have strategic development potential. Decisions on any planning application will be made in using the Development Plan and any other material considerations and buyers should make their own investigations.
Tenure And Possession -
Designations - The property is not subject to any statutory designations but it does fall within the Somerset Levels and Moors Ramsar Catchment area
Wayleaves And Rights Of Way - The property is sold subject to and with the benefit of any wayleave agreement and any public or private rights of way that may affect it.
Viewings - Strictly by appointment through the vendors selling agents. Stags, Yeovil office telephone[use Contact Agent Button].
Services - Mains water and electricity are connected. Private drainage. LPG central heating.
Broadband : ADSL under 24 Mbps Superfast 24 - 100 Mbps (ofcom).
The property is currently connected to Full Fibre Connection with 250 mbps and a ping of 7ms
Mobile : EE, O2 and Vodafone (ofcom)
Directions - From Yeovil take the A30 towards Crewkerne. Pass through the villages of West Coker and East Chinnock and continue past the turning to Haselbury Plucknett. After approximately 1 mile take the next turning sharp left signposted Haselbury Plucknett taking the first entrance drive on your right hand side. Continue up the drive whereupon the private entrance to Glenfield Farmhouse will be seen.
Flood Risk Status - Very Low (environmental agency)
Interested in this property?
Council tax
First listed
3 days agoEnergy Performance Certificate
Marketed by
Stags - Yeovil 4-6 Park Road Yeovil BA20 1DZPlacebuzz mortgage repayment calculator
Monthly repayment
The Est. Mortgage is for a 25 years repayment mortgage based on a 10% deposit and a 5.5% annual interest. It is only intended as a guide. Make sure you obtain accurate figures from your lender before committing to any mortgage. Your home may be repossessed if you do not keep up repayments on a mortgage.
- Streetview
DISCLAIMER: Property descriptions and related information displayed on this page are marketing materials provided by Stags - Yeovil. Placebuzz does not warrant or accept any responsibility for the accuracy or completeness of the property descriptions or related information provided here and they do not constitute property particulars. Please contact Stags - Yeovil for full details and further information.





