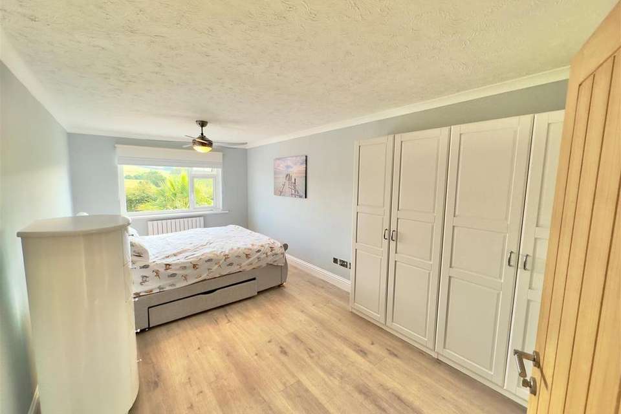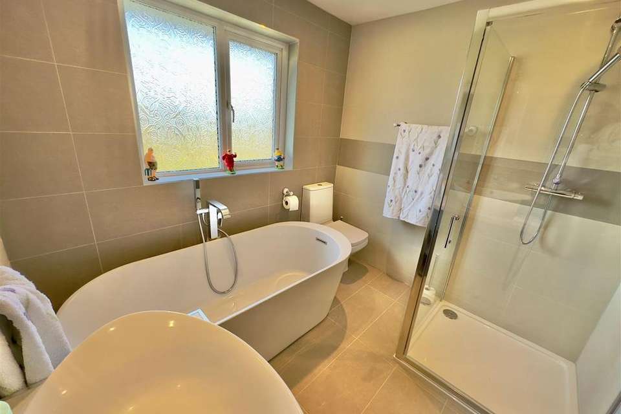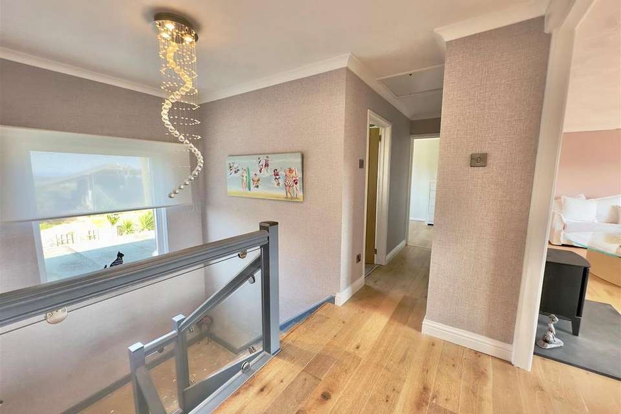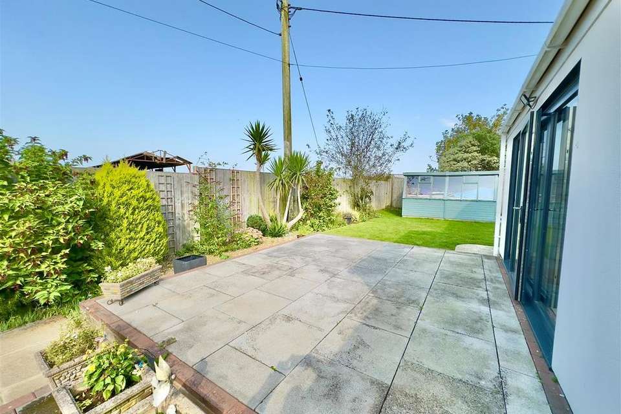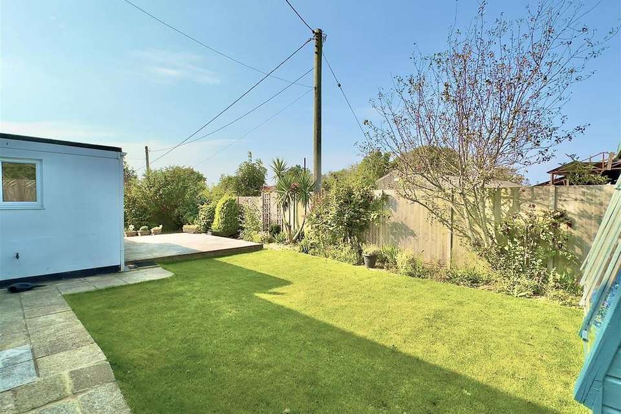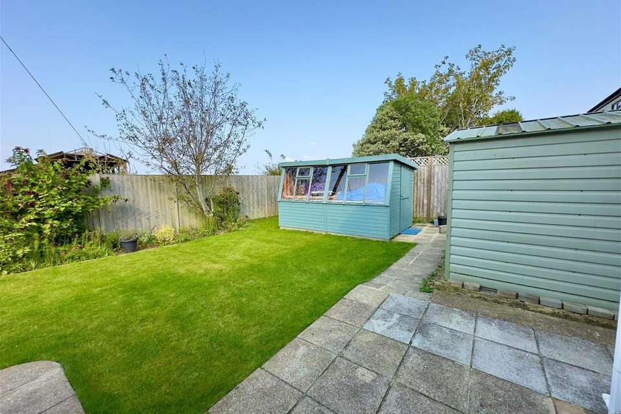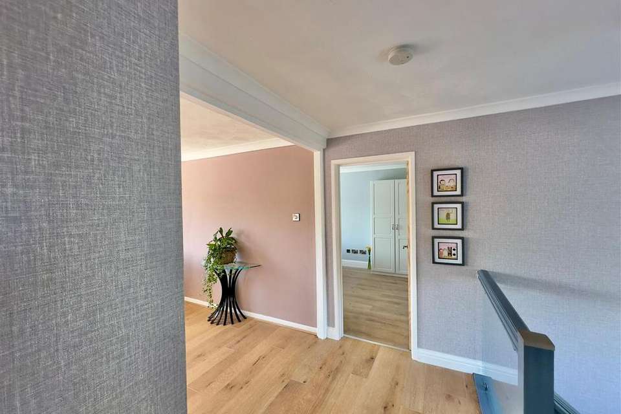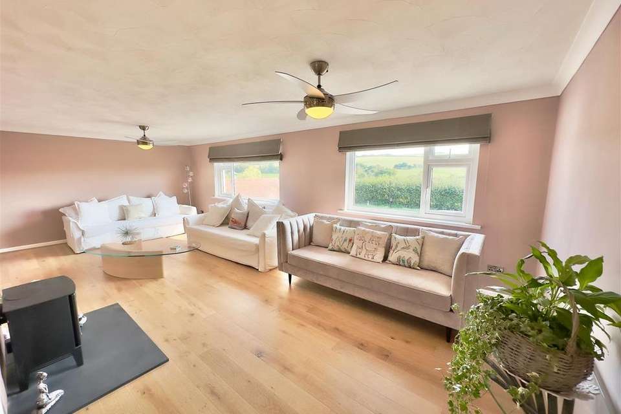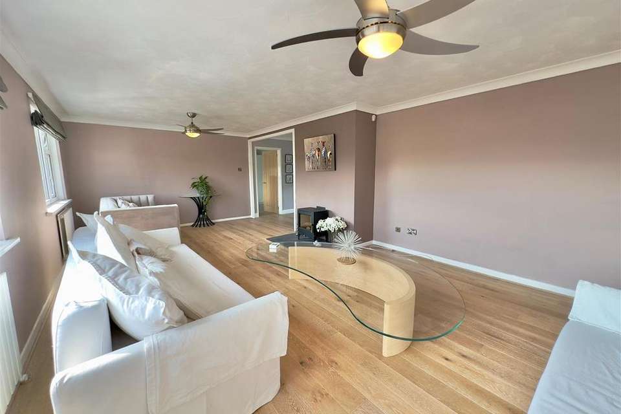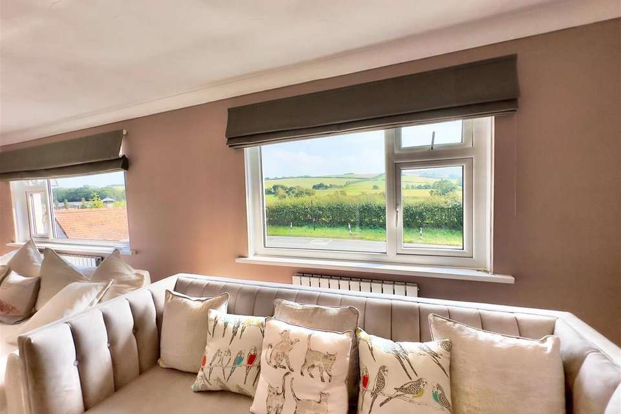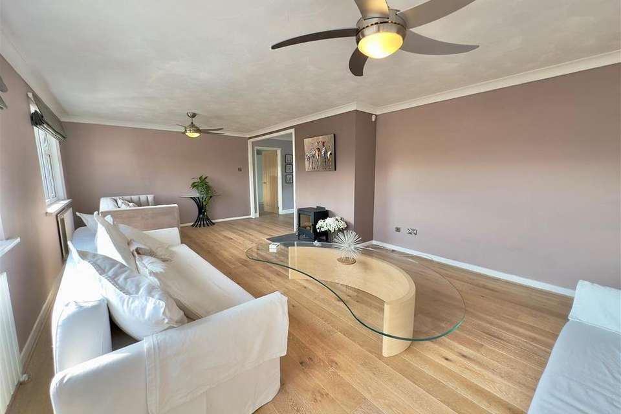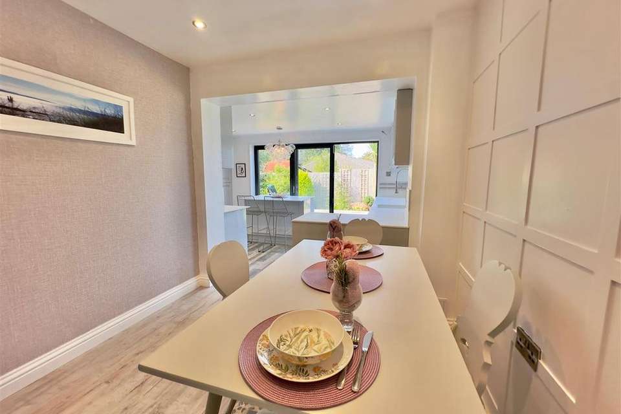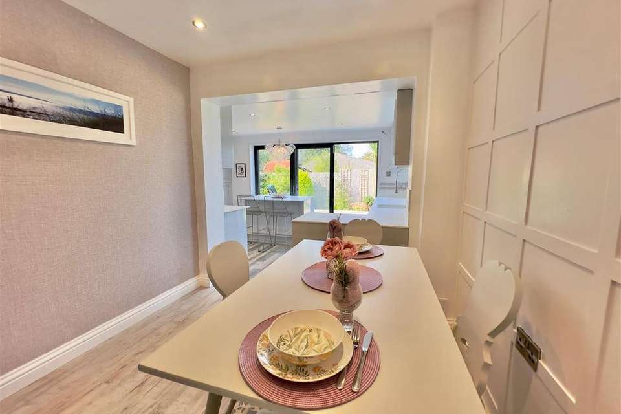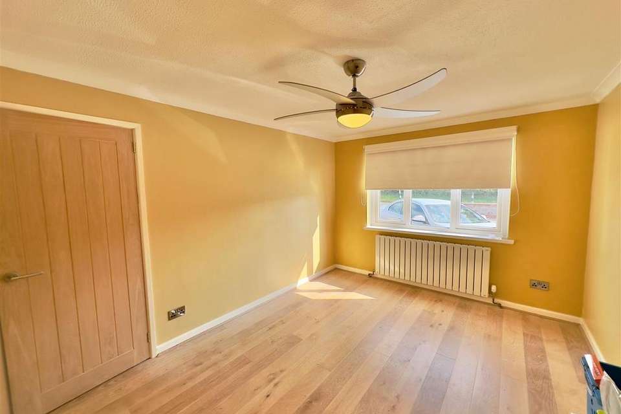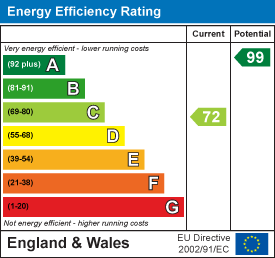4 bedroom detached house for sale
detached house
bedrooms
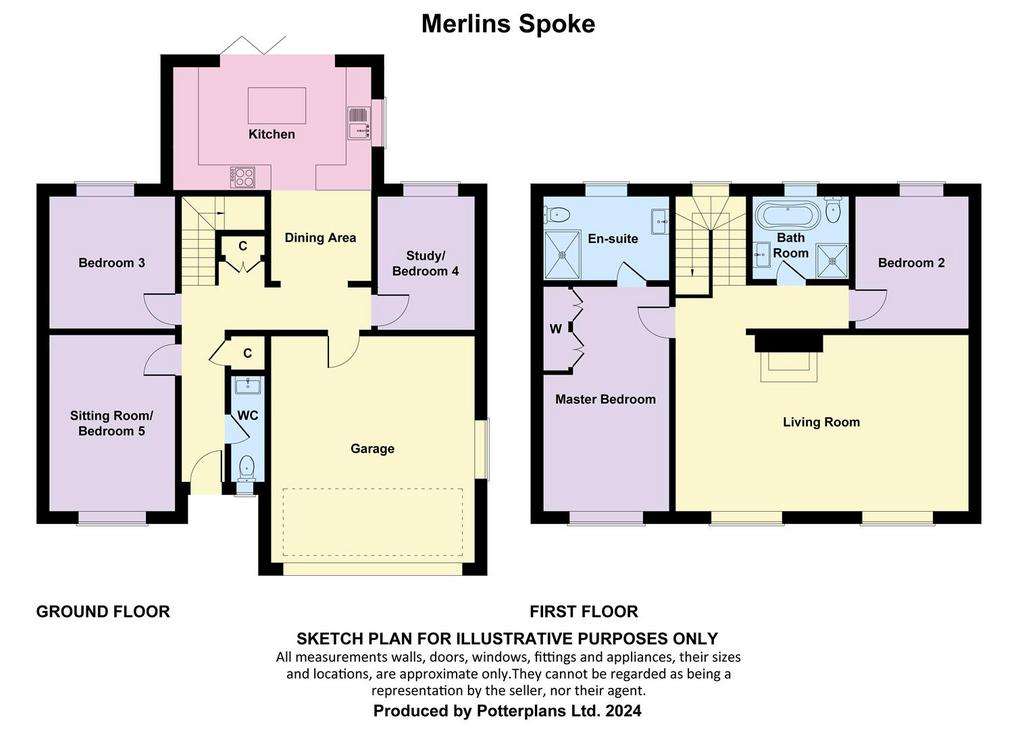
Property photos

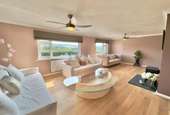

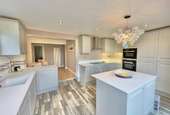
+23
Property description
A chain free, extensively upgraded and immaculately presented four/five bedroomed detached house with master en suite, a double garage, ample parking for several cars and far reaching country views from the first floor lounge.
Merlins Spoke is a deceptively substantial and flexible detached house located approximately midway between Newport and Freshwater and occupying an elevated position with far reaching countryside views from the main lounge and master bedroom. The current owners have carried out extensive works in the last couple of years or so including the refitting and reconfiguring of the kitchen area to create a fabulous and stylish kitchen/dining room ideal for modern living and offering access out to the rear garden via trifold doors. The cloakroom WC and wash hand basin , ensuite shower room and family bathroom have all been replaced as well as extensive redecoration and refitting internally to include new interior doors, new radiators and glass balustrade insets to the staircase. There has also been extensive flooring replacement including hard flooring to the kitchen, entrance hall, two of the bedrooms and the landing area to create a comfortable family home. To the ground floor there is a double bedroom, a study/fourth bedroom and a dining room which could also be utilised as another double bedroom if required. In addition, there is a cloakroom together with the fabulous kitchen/dining room and access into an integral double garage with electrically operated roller shutter door. The first floor accommodation features a spacious living room taking full advantage of the glorious outlook opposite. together with two further bedrooms, one being the master bedroom with a generous and well fitted en suite shower room. A smart family bathroom completes the first floor space offering a separate bath and shower.
Moving outside, there is a block paved driveway to the front providing ample parking and turning space for several cars together with access to the integral double garage. The rear garden is pleasantly landscaped and offers areas to sit out and relax and is ideal for entertaining plus one wood shed and one metal shed.
Location - Calbourne is a pretty rural village, much of which is designated a conservation area and the older part of the village includes the period Church, recreation ground/centre, public house and Winkle Street. The village is situated within an Area of Outstanding Natural Beauty with superb walks through the surrounding downland and countryside. Nearby Yarmouth and Newtown as well as the beaches of the south coast of the Island are all easily accessible being within 5 miles and there is a regular bus service through to Newport, the Island's commercial centre.
Entrance Hall - A welcoming space with newly replaced front door,new flooring, a cloaks storage cupboard and stairs off with new glass insets to the balustrades and a useful understairs storage cupboard.
Cloakroom - Newly fitted with a modern WC and vanity unit with inset sink.
Sitting Room/Bedroom 5 - 4.20m x 3.00m (13'9" x 9'10") - A flexible room which can be utilised as another sitting room, a formal dining room or bedroom five as desired.
Kitchen - 4.727 x 2.932 (15'6" x 9'7") - A wonderful and light open plan space offering access and an outlook to the rear garden via the tri-folding doors. The kitchen area is beautifully fitted with a generous range of smart modern cupboards and drawers together with ample work surfaces and an island unit providing further valuable work space and storage. There is a brand new double oven and inset Induction with other features include LED downlights, a hand crafted wall panel, newly installed flooring and a recent opening into :
Dining Area - 2.472 x 2.932 (8'1" x 9'7") - As with the kitchen, the flooring has been newly fitted and there is ample space for a table and chairs.
Bedroom 3 - 3.15m x 3.00m (10'4" x 9'10") - A good size double bedroom overlooking the rear garden.
Bedroom 4/Study - 3.15m x 2.15m (10'4" x 7'0") - Another double bedroom with an outlook to the rear ideal as a study or office as desired.
First Floor Landing - The landing area opens through to the living room and features smart modern flooring as well as a window to the rear providing an abundance of natural light.
Living Room - 7.60m x 4.20m (24'11" x 13'9") - Another light and airy room offering plenty of space for a family to spread out and take in the stunning countryside views on offer. A newly fitted log burner to the fireplace creates a lovely focal point.
Master Bedroom - 5.65m x 3.00m (18'6" x 9'10") - The master bedroom is a generous double which takes full advantage of the country views to the front and provides some built-in wardrobe space and door to:
En Suite Shower Room - Comprising a newly fitted modern suite including a shower, WC, a large vanity wash basin and a heated towel rail.
Bedroom 2 - 3.15m x 2.70m (10'4" x 8'10") - A double room with views to the rear across farmland to The Solent beyond.
Family Bathroom - 2.45m x 2.20m (8'0" x 7'2") - Newly fitted to include a free standing feature bath, a separate shower unit, a WC and a vanity unit with inset basin.Heated towel rail.
Integral Double Garage - 5.40m x 5.15m (17'8" x 16'10") - With easy access from the internal space and including an electrically operated roller shutter door to the front. There is space for two cars and additional storage as desired. The garage also houses the Oil Fired Boiler and a recently upgraded higher capacity hot water tank. There is also space and plumbing for a washing machine.
Outside - The front garden is partly enclosed by brick walling and laid to block paving offering ample off road parking and turning space for several cars. There is a feature rockery and pedestrian access down both sides of the property to the rear garden.
The rear garden has been recently re-landscaped to include some new wood fencing and wider gated access to and from front parking ideal for cycle or motor cycle access. The garden offers a raised patio accessed from kitchen plus additional paved areas and a lawned area with planted borders. . Other features include an outside water tap, shed, and a substantial Lushington built Garden store/potting shed 12' 4" x 7' 8" (3.784m x 2.349m) with fold away work bench. There is also a 1200 Litre Oil Tank replaced in more recent times situated for easy access but out of plain sight.
Council Tax Band - E
Epc Rating - C
Tenure - Freehold
Viewings - Strictly by appointment with the selling agent Spence Willard in Freshwater.
IMPORTANT NOTICE 1. Particulars: These particulars are not an offer or contract, nor part of one. You should not rely on statements by Spence Willard in the particulars or by word of mouth or in writing ("information") as being factually accurate about the property, its condition or its value. Neither Spence Willard nor any joint agent has any authority to make any representations about the property, and accordingly any information given is entirely without responsibility on the part of the agents, seller(s) or lessor(s). 2. Photos etc: The photographs show only certain parts of the property as they appeared at the time they were taken. Areas, measurements and distances given are approximate only. 3. Regulations etc: Any reference to alterations to, or use of, any part of the property does not mean that any necessary planning, building regulations or other consent has been obtained. A buyer or lessee must find out by inspection or in other ways that these matters have been properly dealt with and that all information is correct. 4. VAT: The VAT position relating to the property may change without notice.
Merlins Spoke is a deceptively substantial and flexible detached house located approximately midway between Newport and Freshwater and occupying an elevated position with far reaching countryside views from the main lounge and master bedroom. The current owners have carried out extensive works in the last couple of years or so including the refitting and reconfiguring of the kitchen area to create a fabulous and stylish kitchen/dining room ideal for modern living and offering access out to the rear garden via trifold doors. The cloakroom WC and wash hand basin , ensuite shower room and family bathroom have all been replaced as well as extensive redecoration and refitting internally to include new interior doors, new radiators and glass balustrade insets to the staircase. There has also been extensive flooring replacement including hard flooring to the kitchen, entrance hall, two of the bedrooms and the landing area to create a comfortable family home. To the ground floor there is a double bedroom, a study/fourth bedroom and a dining room which could also be utilised as another double bedroom if required. In addition, there is a cloakroom together with the fabulous kitchen/dining room and access into an integral double garage with electrically operated roller shutter door. The first floor accommodation features a spacious living room taking full advantage of the glorious outlook opposite. together with two further bedrooms, one being the master bedroom with a generous and well fitted en suite shower room. A smart family bathroom completes the first floor space offering a separate bath and shower.
Moving outside, there is a block paved driveway to the front providing ample parking and turning space for several cars together with access to the integral double garage. The rear garden is pleasantly landscaped and offers areas to sit out and relax and is ideal for entertaining plus one wood shed and one metal shed.
Location - Calbourne is a pretty rural village, much of which is designated a conservation area and the older part of the village includes the period Church, recreation ground/centre, public house and Winkle Street. The village is situated within an Area of Outstanding Natural Beauty with superb walks through the surrounding downland and countryside. Nearby Yarmouth and Newtown as well as the beaches of the south coast of the Island are all easily accessible being within 5 miles and there is a regular bus service through to Newport, the Island's commercial centre.
Entrance Hall - A welcoming space with newly replaced front door,new flooring, a cloaks storage cupboard and stairs off with new glass insets to the balustrades and a useful understairs storage cupboard.
Cloakroom - Newly fitted with a modern WC and vanity unit with inset sink.
Sitting Room/Bedroom 5 - 4.20m x 3.00m (13'9" x 9'10") - A flexible room which can be utilised as another sitting room, a formal dining room or bedroom five as desired.
Kitchen - 4.727 x 2.932 (15'6" x 9'7") - A wonderful and light open plan space offering access and an outlook to the rear garden via the tri-folding doors. The kitchen area is beautifully fitted with a generous range of smart modern cupboards and drawers together with ample work surfaces and an island unit providing further valuable work space and storage. There is a brand new double oven and inset Induction with other features include LED downlights, a hand crafted wall panel, newly installed flooring and a recent opening into :
Dining Area - 2.472 x 2.932 (8'1" x 9'7") - As with the kitchen, the flooring has been newly fitted and there is ample space for a table and chairs.
Bedroom 3 - 3.15m x 3.00m (10'4" x 9'10") - A good size double bedroom overlooking the rear garden.
Bedroom 4/Study - 3.15m x 2.15m (10'4" x 7'0") - Another double bedroom with an outlook to the rear ideal as a study or office as desired.
First Floor Landing - The landing area opens through to the living room and features smart modern flooring as well as a window to the rear providing an abundance of natural light.
Living Room - 7.60m x 4.20m (24'11" x 13'9") - Another light and airy room offering plenty of space for a family to spread out and take in the stunning countryside views on offer. A newly fitted log burner to the fireplace creates a lovely focal point.
Master Bedroom - 5.65m x 3.00m (18'6" x 9'10") - The master bedroom is a generous double which takes full advantage of the country views to the front and provides some built-in wardrobe space and door to:
En Suite Shower Room - Comprising a newly fitted modern suite including a shower, WC, a large vanity wash basin and a heated towel rail.
Bedroom 2 - 3.15m x 2.70m (10'4" x 8'10") - A double room with views to the rear across farmland to The Solent beyond.
Family Bathroom - 2.45m x 2.20m (8'0" x 7'2") - Newly fitted to include a free standing feature bath, a separate shower unit, a WC and a vanity unit with inset basin.Heated towel rail.
Integral Double Garage - 5.40m x 5.15m (17'8" x 16'10") - With easy access from the internal space and including an electrically operated roller shutter door to the front. There is space for two cars and additional storage as desired. The garage also houses the Oil Fired Boiler and a recently upgraded higher capacity hot water tank. There is also space and plumbing for a washing machine.
Outside - The front garden is partly enclosed by brick walling and laid to block paving offering ample off road parking and turning space for several cars. There is a feature rockery and pedestrian access down both sides of the property to the rear garden.
The rear garden has been recently re-landscaped to include some new wood fencing and wider gated access to and from front parking ideal for cycle or motor cycle access. The garden offers a raised patio accessed from kitchen plus additional paved areas and a lawned area with planted borders. . Other features include an outside water tap, shed, and a substantial Lushington built Garden store/potting shed 12' 4" x 7' 8" (3.784m x 2.349m) with fold away work bench. There is also a 1200 Litre Oil Tank replaced in more recent times situated for easy access but out of plain sight.
Council Tax Band - E
Epc Rating - C
Tenure - Freehold
Viewings - Strictly by appointment with the selling agent Spence Willard in Freshwater.
IMPORTANT NOTICE 1. Particulars: These particulars are not an offer or contract, nor part of one. You should not rely on statements by Spence Willard in the particulars or by word of mouth or in writing ("information") as being factually accurate about the property, its condition or its value. Neither Spence Willard nor any joint agent has any authority to make any representations about the property, and accordingly any information given is entirely without responsibility on the part of the agents, seller(s) or lessor(s). 2. Photos etc: The photographs show only certain parts of the property as they appeared at the time they were taken. Areas, measurements and distances given are approximate only. 3. Regulations etc: Any reference to alterations to, or use of, any part of the property does not mean that any necessary planning, building regulations or other consent has been obtained. A buyer or lessee must find out by inspection or in other ways that these matters have been properly dealt with and that all information is correct. 4. VAT: The VAT position relating to the property may change without notice.
Interested in this property?
Council tax
First listed
2 days agoEnergy Performance Certificate
Marketed by
Spence Willard - Freshwater The Old Bank, Tennyson Road Freshwater PO40 9ABPlacebuzz mortgage repayment calculator
Monthly repayment
The Est. Mortgage is for a 25 years repayment mortgage based on a 10% deposit and a 5.5% annual interest. It is only intended as a guide. Make sure you obtain accurate figures from your lender before committing to any mortgage. Your home may be repossessed if you do not keep up repayments on a mortgage.
- Streetview
DISCLAIMER: Property descriptions and related information displayed on this page are marketing materials provided by Spence Willard - Freshwater. Placebuzz does not warrant or accept any responsibility for the accuracy or completeness of the property descriptions or related information provided here and they do not constitute property particulars. Please contact Spence Willard - Freshwater for full details and further information.






