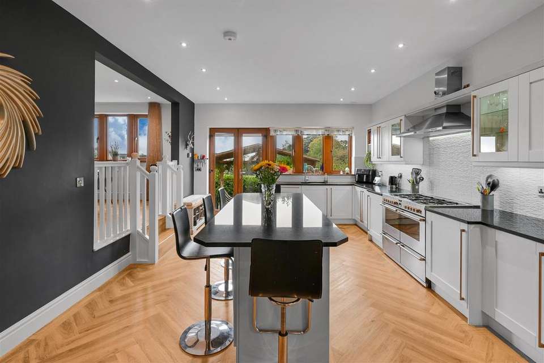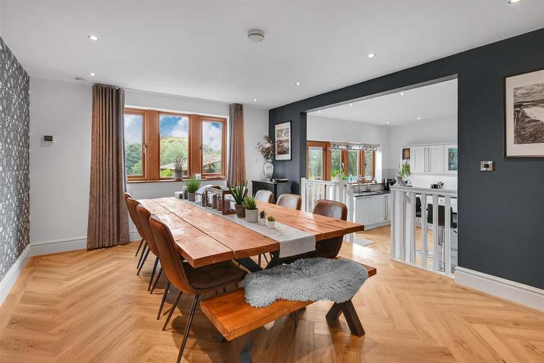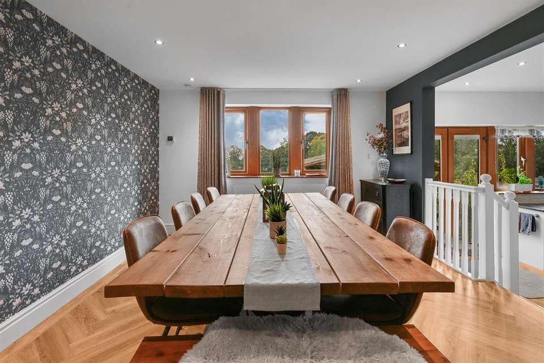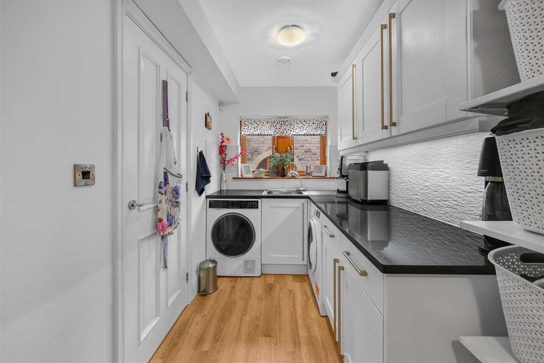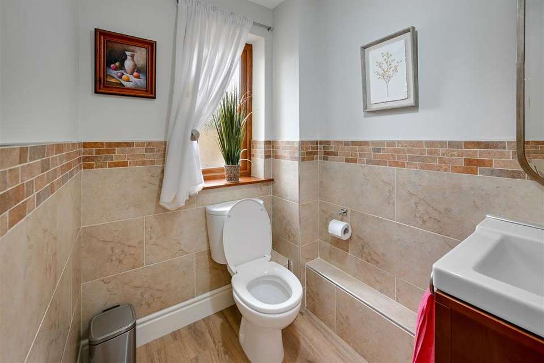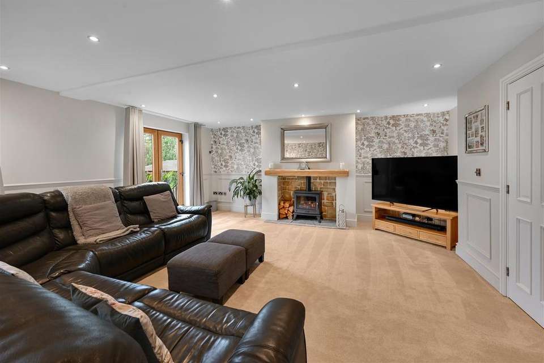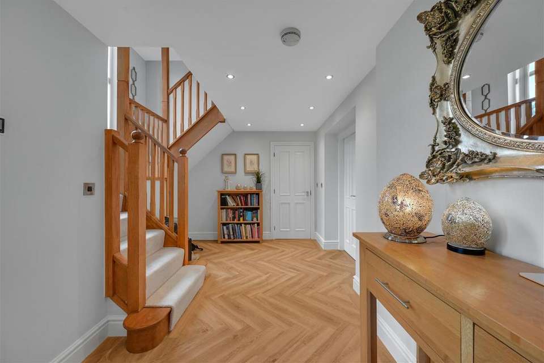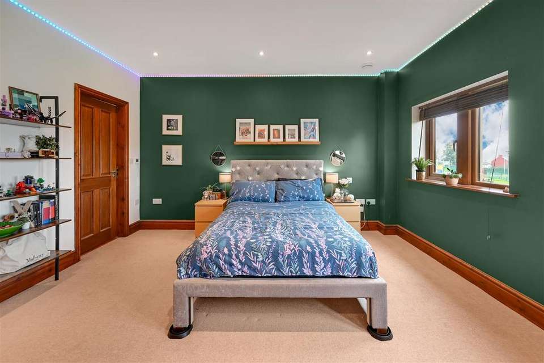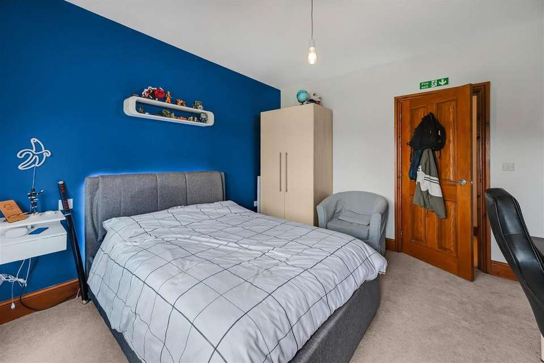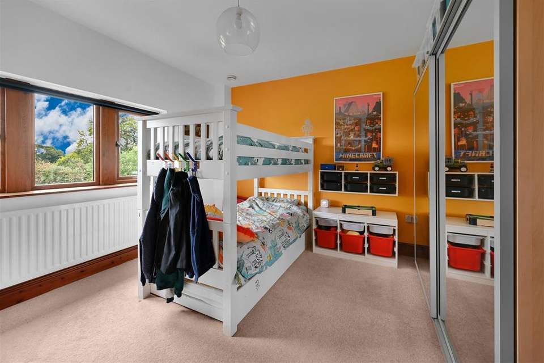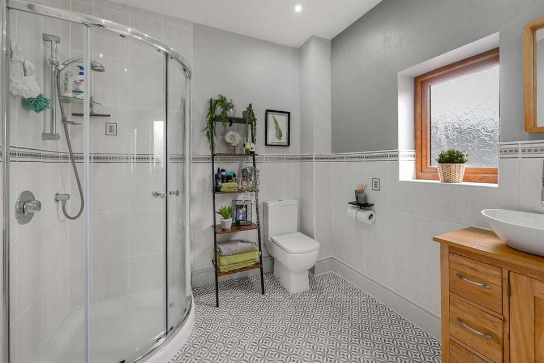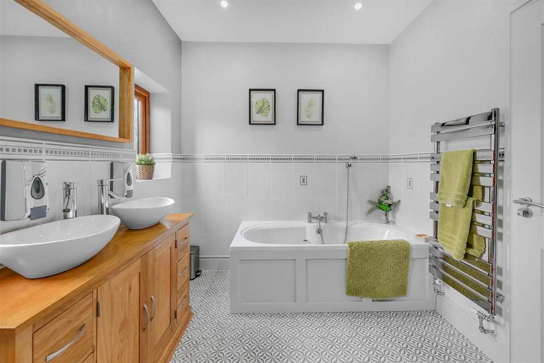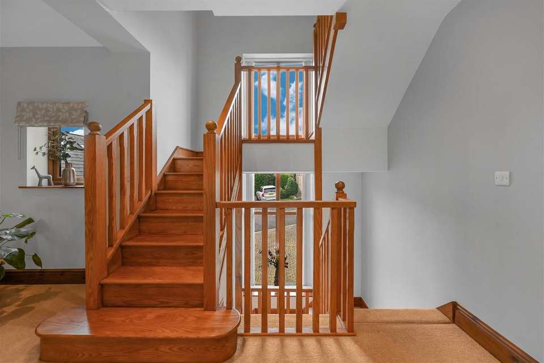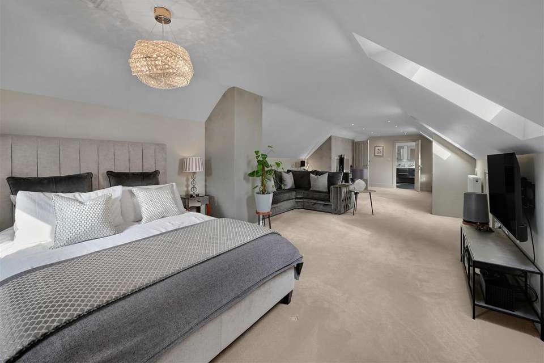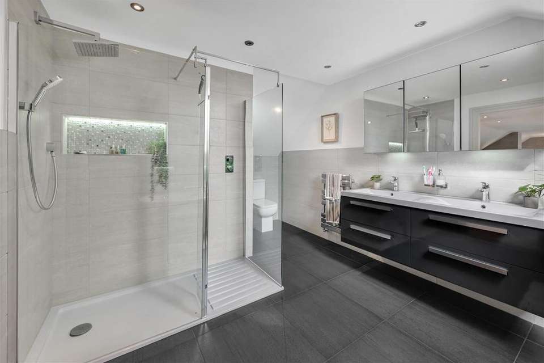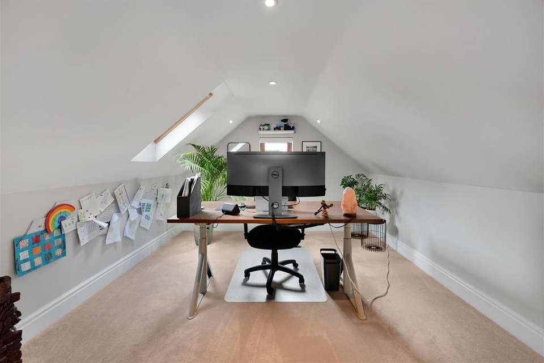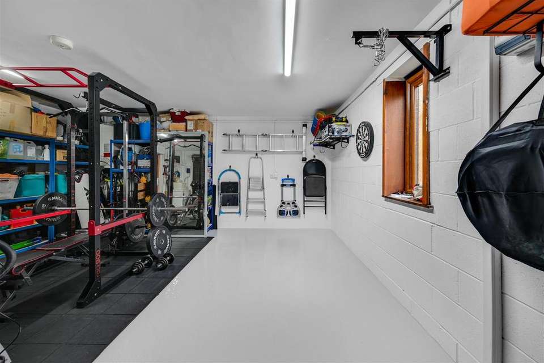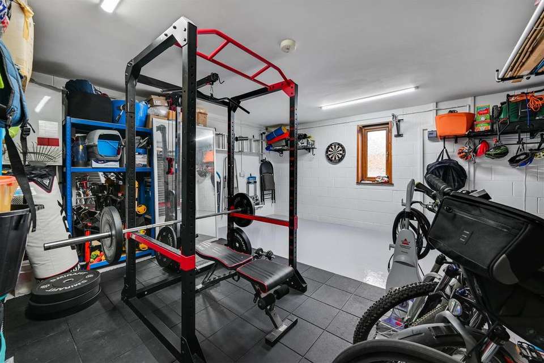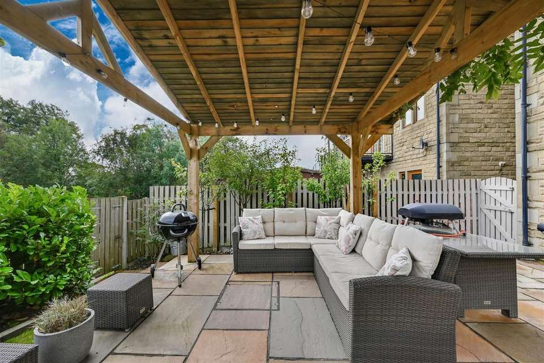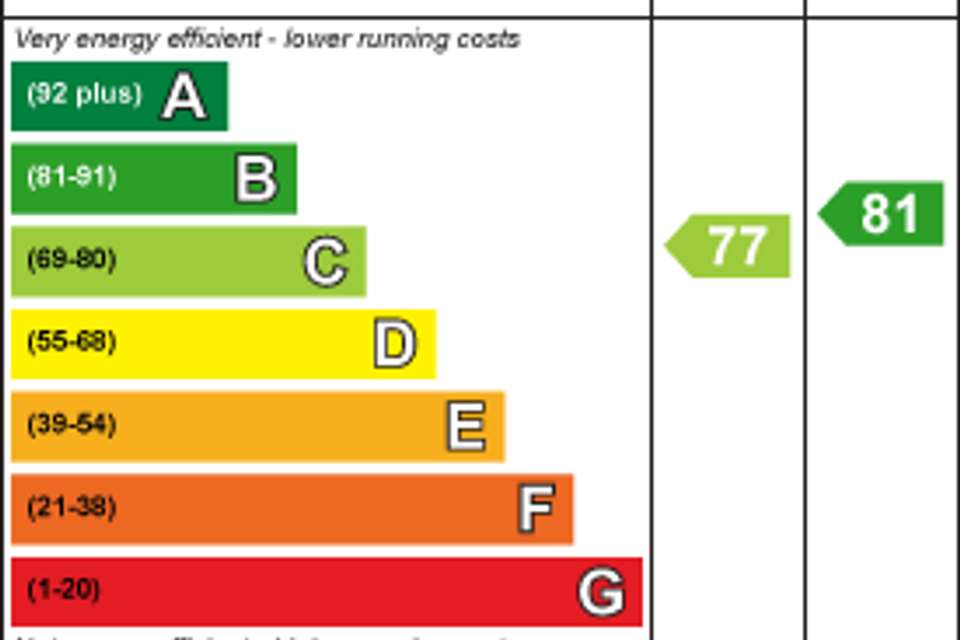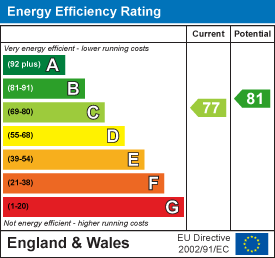6 bedroom detached house for sale
detached house
bedrooms
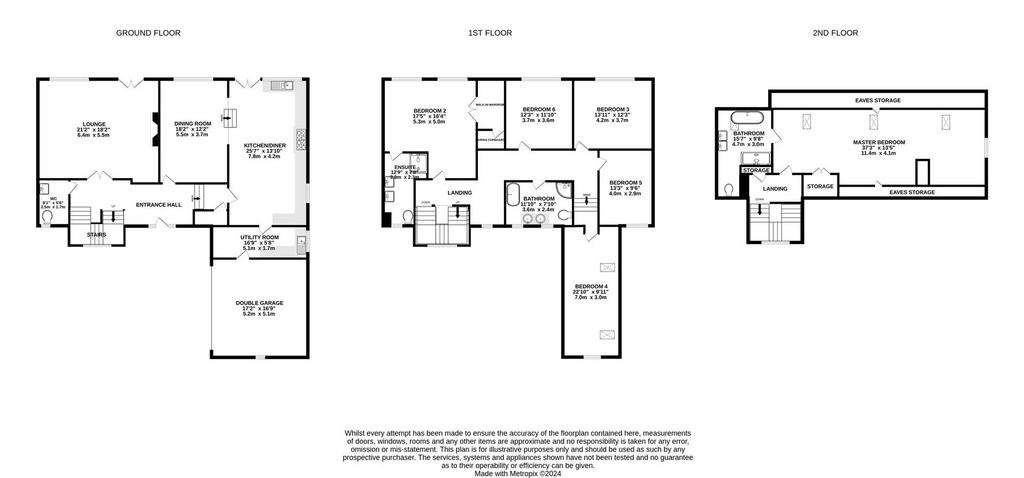
Property photos

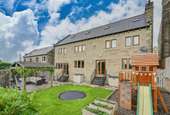
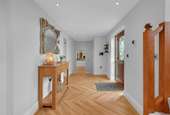
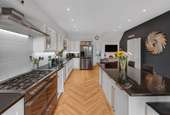
+20
Property description
This stunning modern detached family home offers approximately 3,600 square feet of thoughtfully designed living space, spread across three floors. Located in an exclusive cul-de-sac of just five properties, it enjoys a peaceful setting with a pleasant view over a neighboring playing field. Perfect for families, the home is just a short walk from an outstanding OFSTED-rated primary school and is well-positioned for commuters with convenient access to Sheffield, Leeds, and Manchester.
The property has been beautifully upgraded by the current owners, blending contemporary design with high-quality fixtures and fittings throughout. Upon entering, you are greeted by a spacious entrance hallway with luxury vinyl tile (LVT) flooring and natural light from a large double-glazed window. The hallway provides access to a downstairs WC, featuring a stylish vanity unit with a basin and chrome mixer tap.
The heart of the home is the expansive breakfast kitchen, fitted with oak shaker-style cabinets, solid granite countertops, and a large island that doubles as a breakfast bar. The kitchen includes space for a range cooker with a chimney-style extractor fan, an integrated dishwasher, and housing for an American-style fridge freezer. Twin French doors open out onto the rear garden, offering a seamless connection between indoor and outdoor spaces, perfect for entertaining or family gatherings.
Adjacent to the kitchen, the utility room offers additional storage and workspace with matching oak cabinets and granite countertops, as well as plumbing for a washing machine and space for a tumble dryer. There is also a stainless-steel sink and a door providing internal access to the double garage.
The dining room, connected to the kitchen by two steps, is a versatile space with room for a large dining table, making it ideal for formal meals or as an additional living area. Large windows and a flexible layout enhance the open-plan feel, creating a perfect flow for both family life and entertaining guests.
The generously sized lounge serves as the principal reception room, with a coal-effect electric fire as the focal point, set within an elegant surround. French doors lead directly to the rear garden, while large windows fill the room with natural light, making it a warm and inviting space to relax or entertain.
On the first floor, the home offers five well-proportioned double bedrooms. Bedroom two was formerly the master bedroom and comes with its own en-suite shower room and a walk-in wardrobe. The en-suite features twin basins, a walk-in shower with a chrome mixer, and modern fixtures. Another four double bedrooms on this floor offer ample space for family members or guests, with one currently serving as a home office. The family bathroom is also located on this floor, complete with twin basins, a bath with shower attachment, and a separate shower enclosure with a Grohe mixer shower.
The second floor is entirely dedicated to the luxurious master suite, a true sanctuary offering extensive living space. This master retreat includes a double sleeping area, a lounge, dressing space, and multiple fitted wardrobes. Large windows and Velux skylights allow natural light to flood in, while the suite also benefits from additional storage in the eaves. The master en-suite is a highlight, featuring twin basins, a walk-in shower, a bath with a chrome cascade tap, and high-quality tiling throughout.
The property is equipped with a mechanical heat recovery unit (MHRU) to ensure energy efficiency and ventilation throughout, along with underfloor heating on the ground floor for added comfort.
Outside, the home benefits from extensive off-street parking with a block-paved driveway leading to the attached double garage, which offers space for two vehicles and additional storage. There is also potential to convert the garage into further living accommodation if desired. The rear garden is fully enclosed, with a well-maintained lawn, flowerbeds, and Indian stone-paved seating areas. A timber gate at the rear of the garden provides direct access to the adjacent playing field, making it perfect for families with children or those who enjoy outdoor activities.
This property truly offers an exceptional amount of living space, high-quality finishes, and a prime location within a sought-after village setting. With excellent transport links and proximity to both countryside and city amenities, this home is ideally suited for a growing family or professionals seeking a blend of rural tranquillity and modern convenience.
Early viewing is highly recommended to fully appreciate everything this impressive home has to offer. EPC Rating: C-77.
DISCLAIMER
These particulars are intended to give a fair description of the property but their accuracy cannot be guaranteed and they do not constitute an offer of contract. Intending purchasers must rely on their own inspection of the property.
None of the above appliances/services have been tested by ourselves. We recommend purchasers arrange for a qualified person to check all appliances/services before making any legal commitment.
The property has been beautifully upgraded by the current owners, blending contemporary design with high-quality fixtures and fittings throughout. Upon entering, you are greeted by a spacious entrance hallway with luxury vinyl tile (LVT) flooring and natural light from a large double-glazed window. The hallway provides access to a downstairs WC, featuring a stylish vanity unit with a basin and chrome mixer tap.
The heart of the home is the expansive breakfast kitchen, fitted with oak shaker-style cabinets, solid granite countertops, and a large island that doubles as a breakfast bar. The kitchen includes space for a range cooker with a chimney-style extractor fan, an integrated dishwasher, and housing for an American-style fridge freezer. Twin French doors open out onto the rear garden, offering a seamless connection between indoor and outdoor spaces, perfect for entertaining or family gatherings.
Adjacent to the kitchen, the utility room offers additional storage and workspace with matching oak cabinets and granite countertops, as well as plumbing for a washing machine and space for a tumble dryer. There is also a stainless-steel sink and a door providing internal access to the double garage.
The dining room, connected to the kitchen by two steps, is a versatile space with room for a large dining table, making it ideal for formal meals or as an additional living area. Large windows and a flexible layout enhance the open-plan feel, creating a perfect flow for both family life and entertaining guests.
The generously sized lounge serves as the principal reception room, with a coal-effect electric fire as the focal point, set within an elegant surround. French doors lead directly to the rear garden, while large windows fill the room with natural light, making it a warm and inviting space to relax or entertain.
On the first floor, the home offers five well-proportioned double bedrooms. Bedroom two was formerly the master bedroom and comes with its own en-suite shower room and a walk-in wardrobe. The en-suite features twin basins, a walk-in shower with a chrome mixer, and modern fixtures. Another four double bedrooms on this floor offer ample space for family members or guests, with one currently serving as a home office. The family bathroom is also located on this floor, complete with twin basins, a bath with shower attachment, and a separate shower enclosure with a Grohe mixer shower.
The second floor is entirely dedicated to the luxurious master suite, a true sanctuary offering extensive living space. This master retreat includes a double sleeping area, a lounge, dressing space, and multiple fitted wardrobes. Large windows and Velux skylights allow natural light to flood in, while the suite also benefits from additional storage in the eaves. The master en-suite is a highlight, featuring twin basins, a walk-in shower, a bath with a chrome cascade tap, and high-quality tiling throughout.
The property is equipped with a mechanical heat recovery unit (MHRU) to ensure energy efficiency and ventilation throughout, along with underfloor heating on the ground floor for added comfort.
Outside, the home benefits from extensive off-street parking with a block-paved driveway leading to the attached double garage, which offers space for two vehicles and additional storage. There is also potential to convert the garage into further living accommodation if desired. The rear garden is fully enclosed, with a well-maintained lawn, flowerbeds, and Indian stone-paved seating areas. A timber gate at the rear of the garden provides direct access to the adjacent playing field, making it perfect for families with children or those who enjoy outdoor activities.
This property truly offers an exceptional amount of living space, high-quality finishes, and a prime location within a sought-after village setting. With excellent transport links and proximity to both countryside and city amenities, this home is ideally suited for a growing family or professionals seeking a blend of rural tranquillity and modern convenience.
Early viewing is highly recommended to fully appreciate everything this impressive home has to offer. EPC Rating: C-77.
DISCLAIMER
These particulars are intended to give a fair description of the property but their accuracy cannot be guaranteed and they do not constitute an offer of contract. Intending purchasers must rely on their own inspection of the property.
None of the above appliances/services have been tested by ourselves. We recommend purchasers arrange for a qualified person to check all appliances/services before making any legal commitment.
Interested in this property?
Council tax
First listed
YesterdayEnergy Performance Certificate
Marketed by
Esale - Harrogate Hartwith Way, Harrogate , North Yorkshire, HG3 2XACall agent on 01423 623333
Placebuzz mortgage repayment calculator
Monthly repayment
The Est. Mortgage is for a 25 years repayment mortgage based on a 10% deposit and a 5.5% annual interest. It is only intended as a guide. Make sure you obtain accurate figures from your lender before committing to any mortgage. Your home may be repossessed if you do not keep up repayments on a mortgage.
- Streetview
DISCLAIMER: Property descriptions and related information displayed on this page are marketing materials provided by Esale - Harrogate. Placebuzz does not warrant or accept any responsibility for the accuracy or completeness of the property descriptions or related information provided here and they do not constitute property particulars. Please contact Esale - Harrogate for full details and further information.





