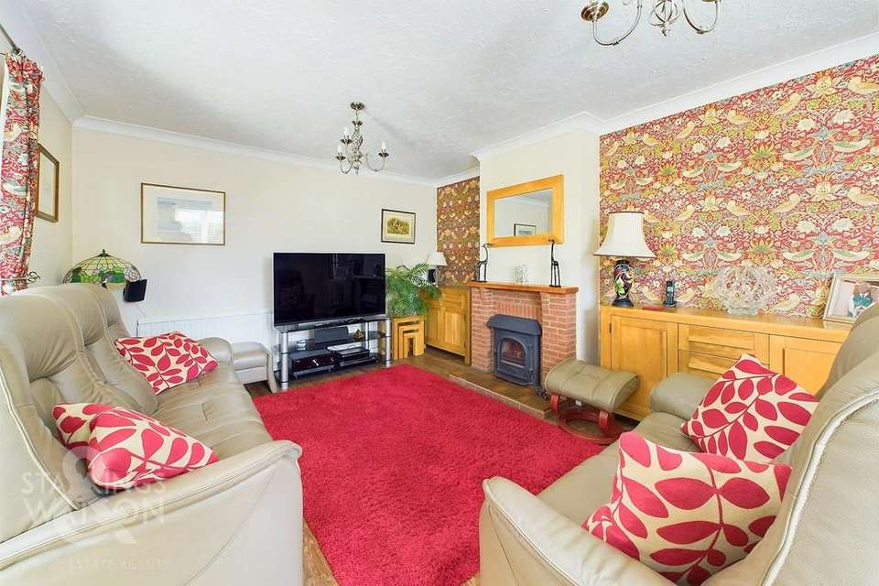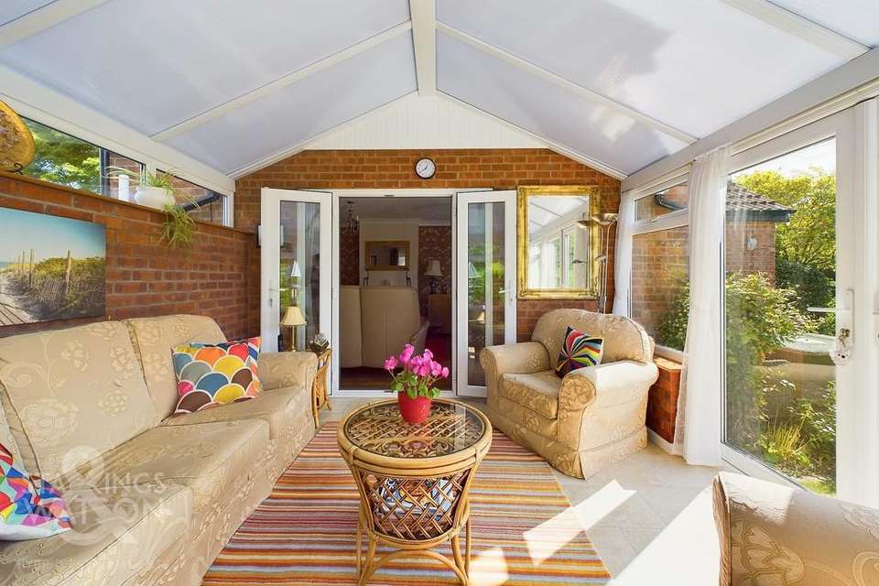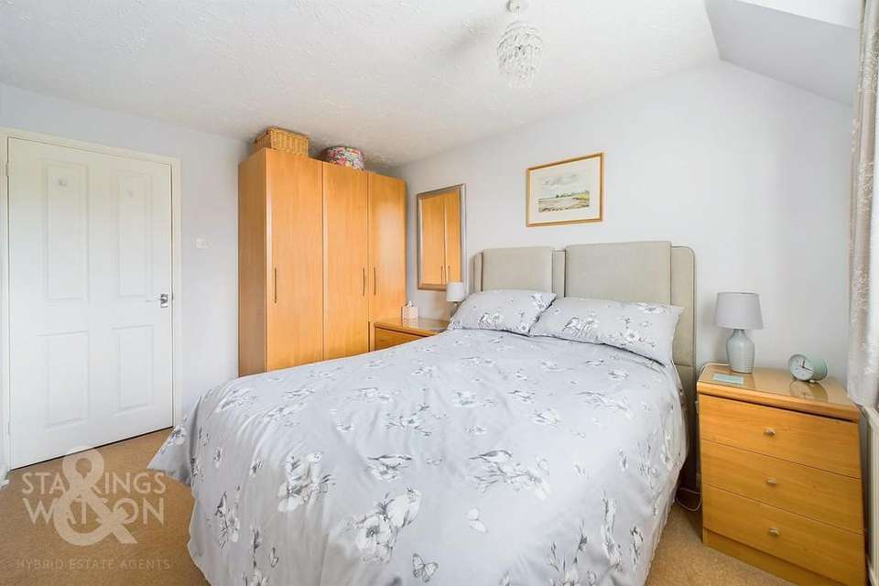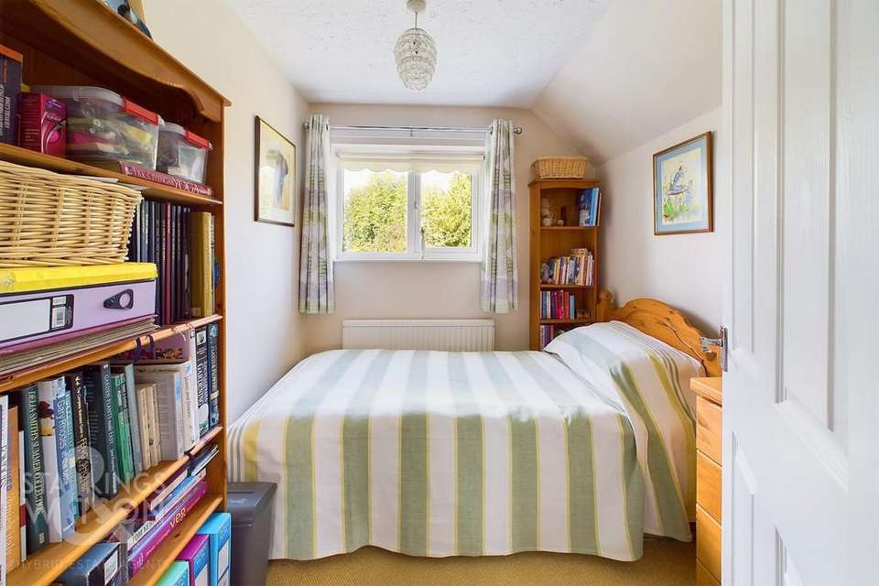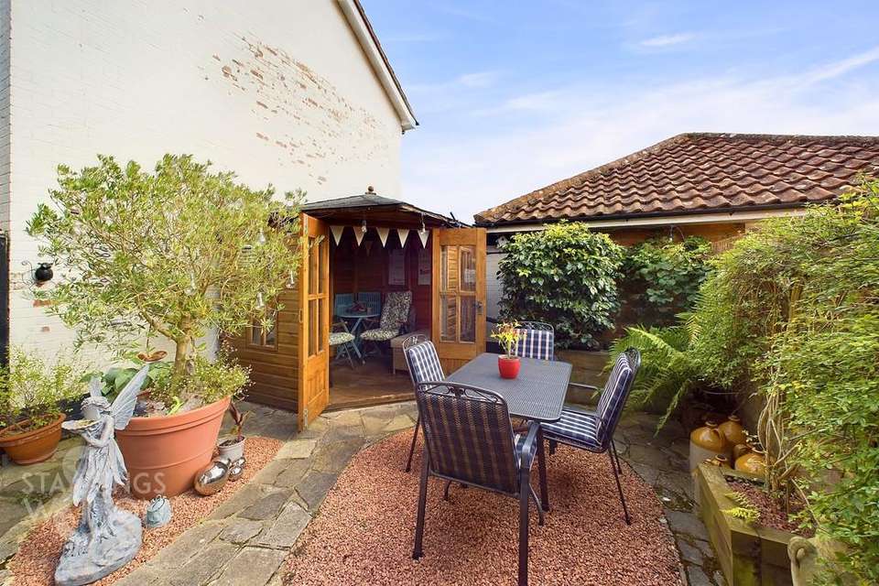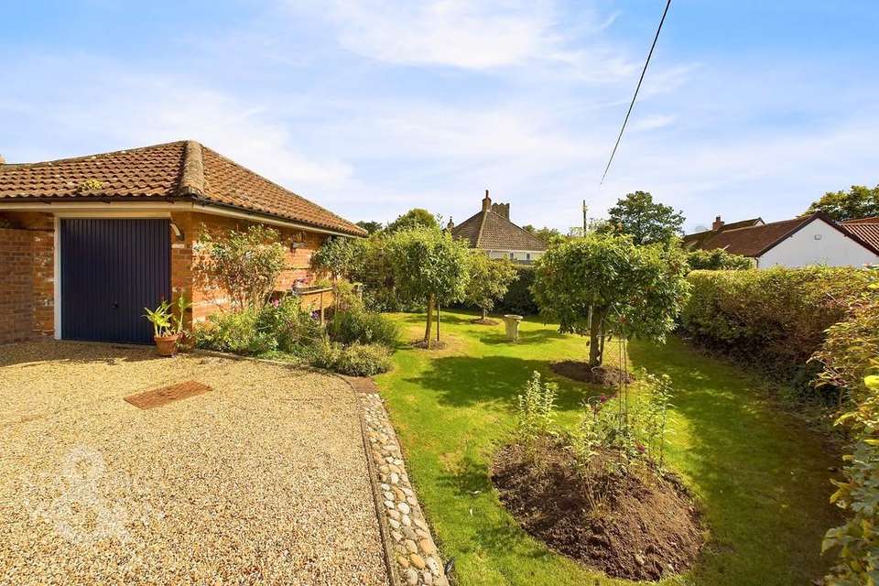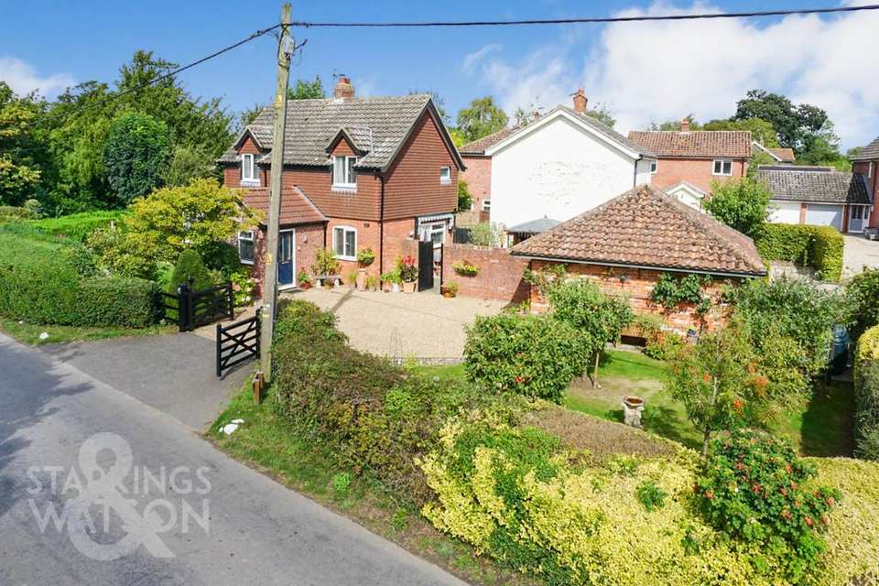3 bedroom detached house for sale
detached house
bedrooms
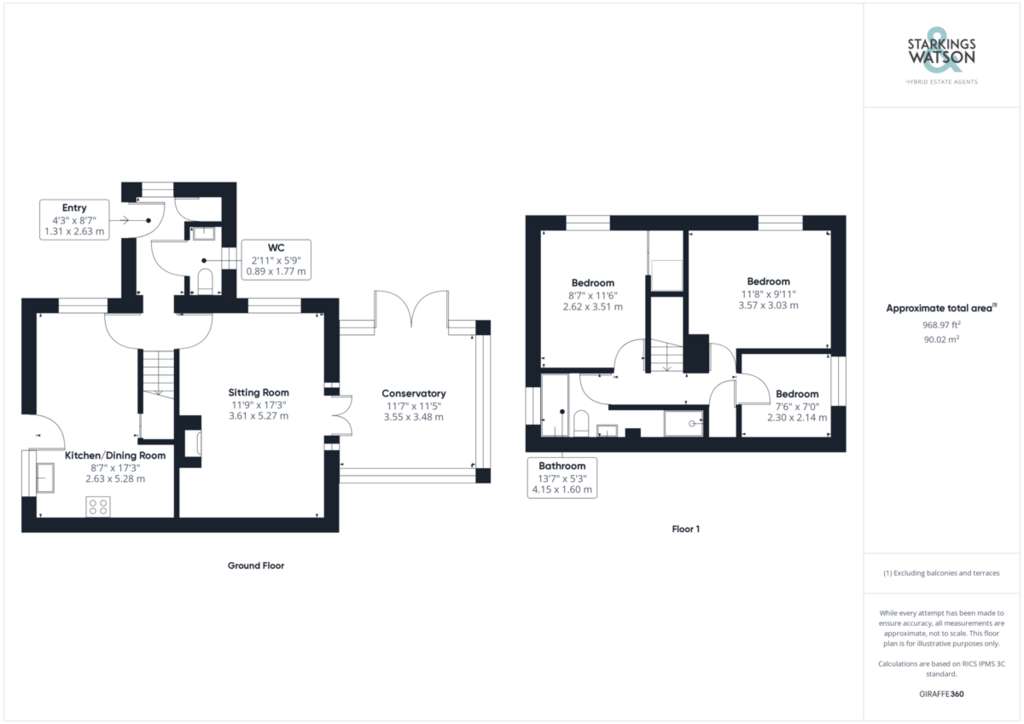
Property photos



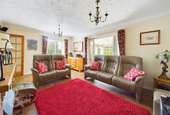
+23
Property description
IN SUMMARY This attractive DETACHED HOUSE is located in a QUIET tucked position within the village of OCCOLD and is presented in EXCELLENT ORDER certainly ready to be moved straight into! Internally the well laid out accommodation extending to approximately 1000 SQFT offers an EXTENDED ENTRANCE HALLWAY with W/C, a WELL FITTED KITCHEN/DINING ROOM with INTEGRATED APPLIANCES, a comfortable sitting room with feature fireplace as well as the wonderful extended garden room to the side giving a pleasant view across the garden. On the first floor you will find THREE BEDROOMS off the landing as well as a large family bathroom with separate jacuzzi bath and shower. Externally the gardens are presented in immaculate order. The main section of garden is well laid out and offers plenty of space for dining and entertaining. There is further garden space to the front and a PRIVATE COURTYARD off the kitchen. In addition there is DRIVEWAY PARKING and a SINGLE GARAGE.
SETTING THE SCENE The property is approached from Church Street via a secure five bar gate onto a large shingled driveway providing plenty of parking with a single garage to the right hand side of the driveway. The garage offers an up and over door with power and light and there are attractive front gardens to the right of the garage with mature planting trees and shrubs as well as pleasant lawns.
THE GRAND TOUR Entering from the main entrance door to the front you will find a welcoming entrance hallway with built in storage cupboard and access to the ground floor WC immediately on your left. In addition, the extended entrance hallway also offers stairs to first floor landing as well as access to the reception rooms. To the right hand side of the hallway you will find a well fitted kitchen/dining room with a range of solid oak units and solid worktops over as well as integrated oven and microwave with an electric induction hob, a single bowl ceramic sink and integrated washer/dryer as well as integrated fridge/freezer. There is a wide range of storage within the kitchen as well as a side door leading to the side garden. Found the other side of the hallway is the main sitting room with a feature brick built fireplace housing an inset multi-fuel burner. There is a window to the front as well as double doors leading into the extended garden room. The garden room offers another reception space with double doors onto the garden. Heading up to the first floor landing, you will find three bedrooms as well as family bathroom. To the front there are two comfortable double bedrooms one with with fitted wardrobes. There is a further third bedroom located to the side of the property which is a comfortable single room. In addition, off landing there is a family bathroom with jacuzzi bath as well as a separate walk in shower, w/c and hand wash basin.
THE GREAT OUTDOORS The main section of garden be found to the front and side of the property accessed via the garden room as well as from the front driveway. This section of garden is well kept and beautifully designed and laid out with feature pond as well as plenty of lawns and a raised decked area ideal for outside dining. There is an array of shrubs and planting as well as mature hedging and trees in addition to a further shingled area to the side of the house. Found on the other side of the property and accessed via the door in the kitchen there is a private walled courtyard style garden providing a lovely little area for outside seating which also houses a timber built summer house as well as the external oil fired boiler. This area can be accessed directly from the front drive via a secure gate also.
OUT & ABOUT The popular village of Occold has a primary school, public house, village hall and church. Eye is just 3 miles away and offers a range of day to day amenities. The historic market town of Diss is a further 8 miles to the north with the benefit of a mainline railway station with regular/direct services to London, Liverpool Street and Norwich.
FIND US Postcode : IP23 7PS
What3Words : ///comment.essays.inflict
VIRTUAL TOUR View our virtual tour for a full 360 degree of the interior of the property.
SETTING THE SCENE The property is approached from Church Street via a secure five bar gate onto a large shingled driveway providing plenty of parking with a single garage to the right hand side of the driveway. The garage offers an up and over door with power and light and there are attractive front gardens to the right of the garage with mature planting trees and shrubs as well as pleasant lawns.
THE GRAND TOUR Entering from the main entrance door to the front you will find a welcoming entrance hallway with built in storage cupboard and access to the ground floor WC immediately on your left. In addition, the extended entrance hallway also offers stairs to first floor landing as well as access to the reception rooms. To the right hand side of the hallway you will find a well fitted kitchen/dining room with a range of solid oak units and solid worktops over as well as integrated oven and microwave with an electric induction hob, a single bowl ceramic sink and integrated washer/dryer as well as integrated fridge/freezer. There is a wide range of storage within the kitchen as well as a side door leading to the side garden. Found the other side of the hallway is the main sitting room with a feature brick built fireplace housing an inset multi-fuel burner. There is a window to the front as well as double doors leading into the extended garden room. The garden room offers another reception space with double doors onto the garden. Heading up to the first floor landing, you will find three bedrooms as well as family bathroom. To the front there are two comfortable double bedrooms one with with fitted wardrobes. There is a further third bedroom located to the side of the property which is a comfortable single room. In addition, off landing there is a family bathroom with jacuzzi bath as well as a separate walk in shower, w/c and hand wash basin.
THE GREAT OUTDOORS The main section of garden be found to the front and side of the property accessed via the garden room as well as from the front driveway. This section of garden is well kept and beautifully designed and laid out with feature pond as well as plenty of lawns and a raised decked area ideal for outside dining. There is an array of shrubs and planting as well as mature hedging and trees in addition to a further shingled area to the side of the house. Found on the other side of the property and accessed via the door in the kitchen there is a private walled courtyard style garden providing a lovely little area for outside seating which also houses a timber built summer house as well as the external oil fired boiler. This area can be accessed directly from the front drive via a secure gate also.
OUT & ABOUT The popular village of Occold has a primary school, public house, village hall and church. Eye is just 3 miles away and offers a range of day to day amenities. The historic market town of Diss is a further 8 miles to the north with the benefit of a mainline railway station with regular/direct services to London, Liverpool Street and Norwich.
FIND US Postcode : IP23 7PS
What3Words : ///comment.essays.inflict
VIRTUAL TOUR View our virtual tour for a full 360 degree of the interior of the property.
Interested in this property?
Council tax
First listed
3 days agoMarketed by
Starkings & Watson - Diss 2 Carmel Works, Park Road Diss IP22 4ASPlacebuzz mortgage repayment calculator
Monthly repayment
The Est. Mortgage is for a 25 years repayment mortgage based on a 10% deposit and a 5.5% annual interest. It is only intended as a guide. Make sure you obtain accurate figures from your lender before committing to any mortgage. Your home may be repossessed if you do not keep up repayments on a mortgage.
- Streetview
DISCLAIMER: Property descriptions and related information displayed on this page are marketing materials provided by Starkings & Watson - Diss. Placebuzz does not warrant or accept any responsibility for the accuracy or completeness of the property descriptions or related information provided here and they do not constitute property particulars. Please contact Starkings & Watson - Diss for full details and further information.










