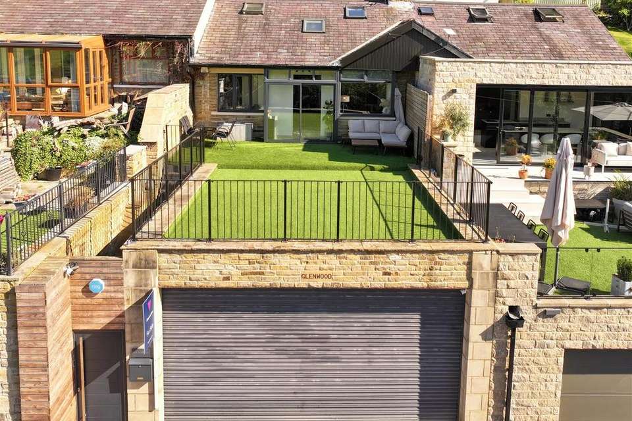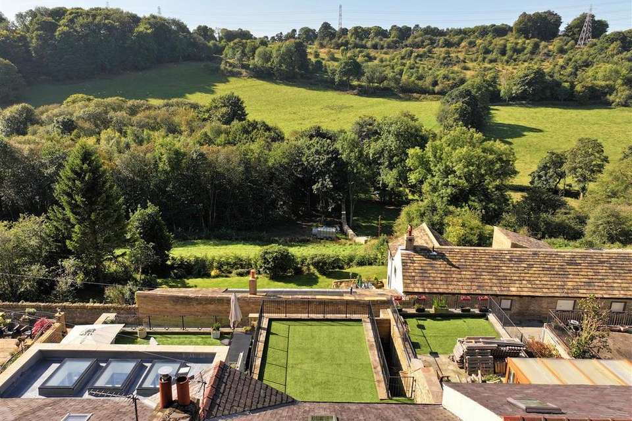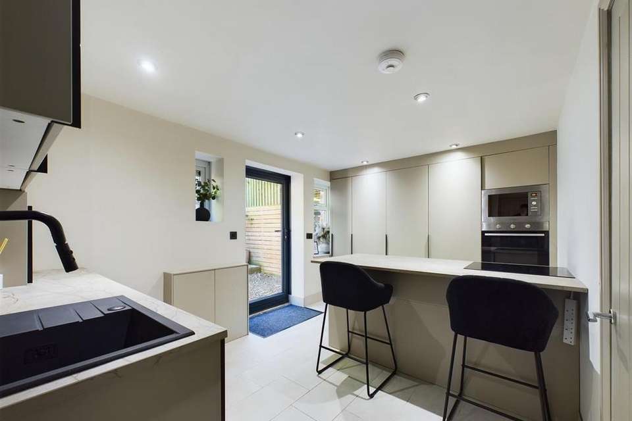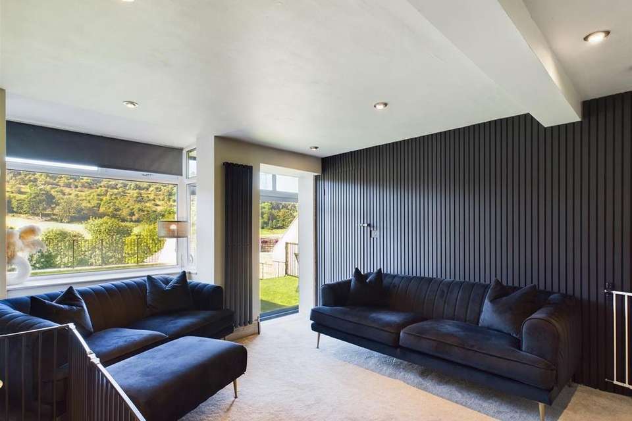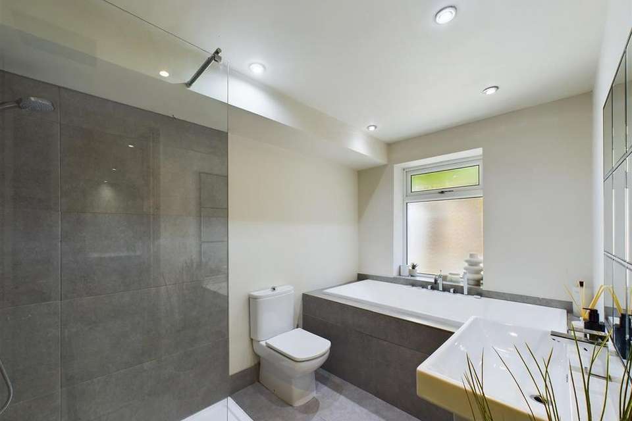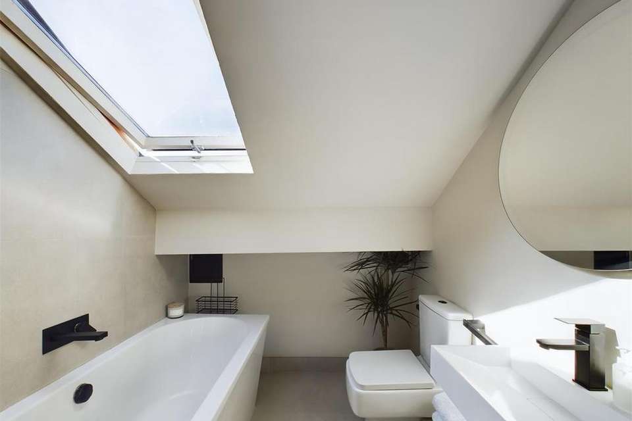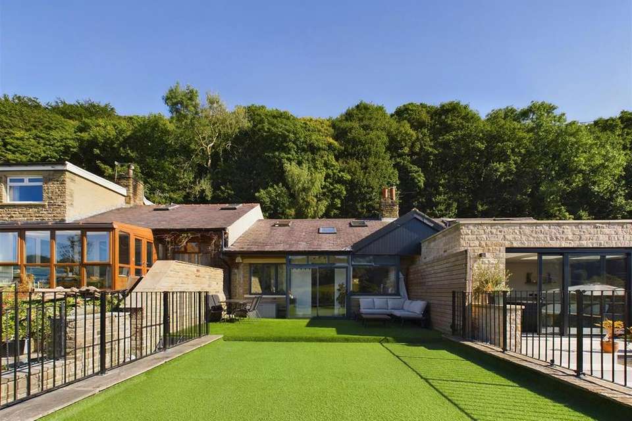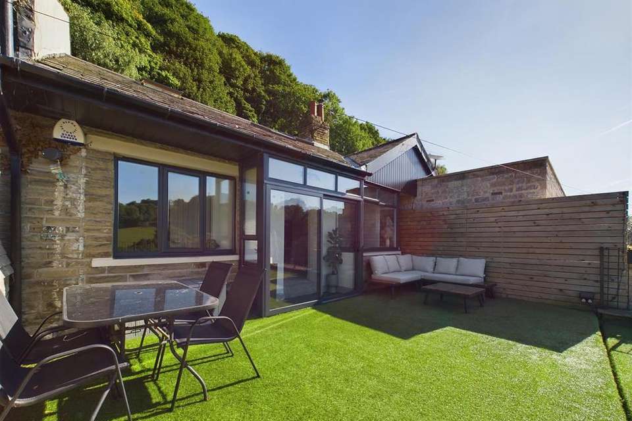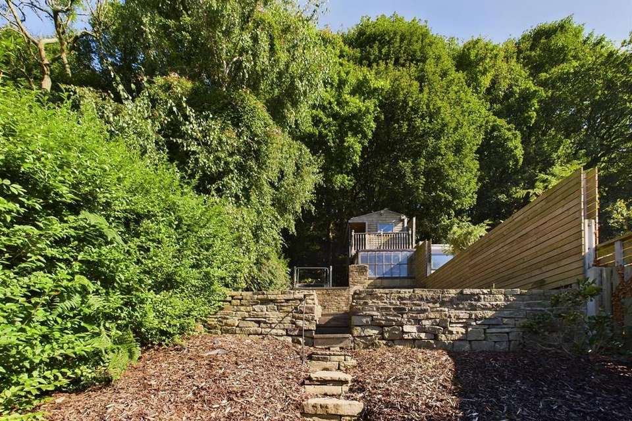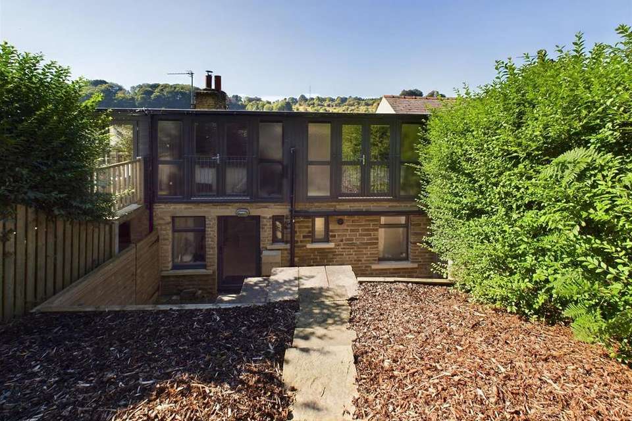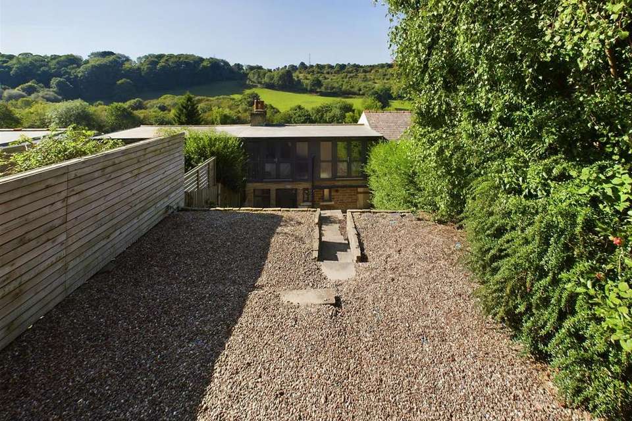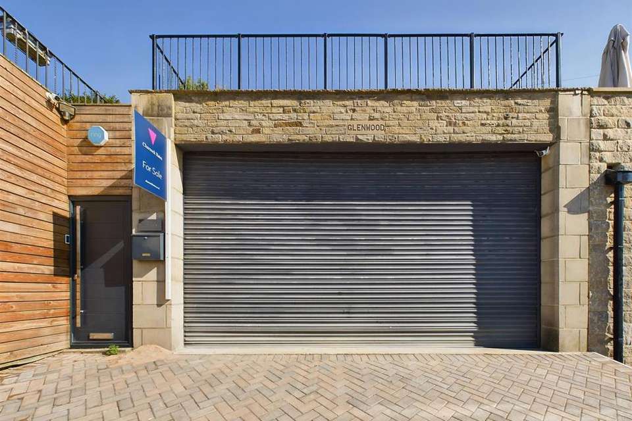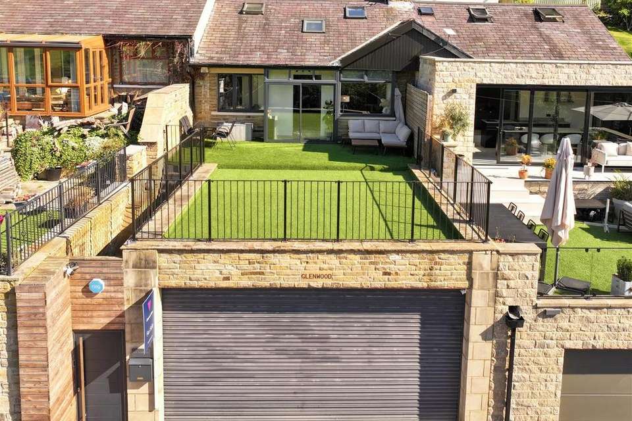4 bedroom house for sale
house
bedrooms
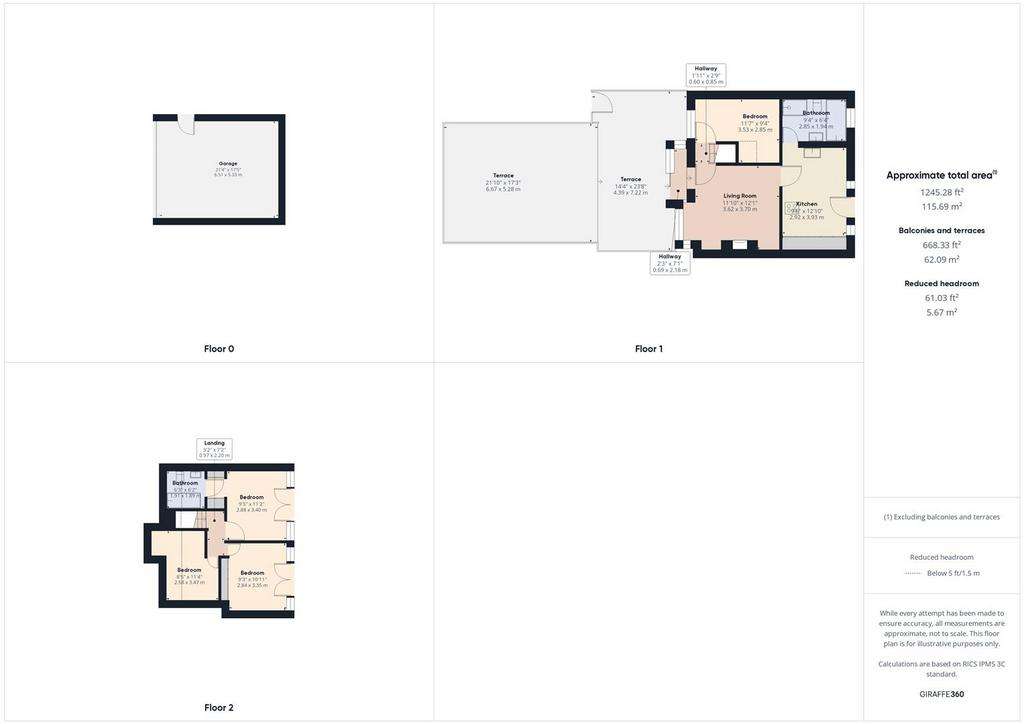
Property photos




+17
Property description
We are delighted to bring to the market Glenwood. A modern and contemporary family home occupying a prominent and elevated position in a tucked away sought after location. This beautiful family home boasts breathtaking far-reaching views over Red Beck Valley. Completed to a high standard throughout and offering accommodation over two floors, this stunning family home must be viewed to be truly appreciated.
Internally, the property briefly comprises of an entrance porch, lounge leading through to the breakfast kitchen, family bathroom and guest bedroom to the ground floor. The principal bedroom with ensuite bathroom and two further bedrooms completes the first-floor accommodation.
Externally, a block-paved driveway providing off street parking for one car, a double garage providing further secure parking for two cars. A composite door and steps lead up to the south facing garage top garden with artificial lawn, boasting beautiful panoramic views over woodland and fields. To the rear, a private, tiered, low maintenance garden, the perfect space for entertaining guests. With steps leading up the landscaped garden to the greenhouse enjoying the beautiful views.
Location - Situated in a much sought-after location, occupying a stunning rural position yet only a short drive from local amenities available in nearby Brighouse, including a number of chain supermarkets and independent retailers. Local schools include Brighouse High School, Hipperholme Grammar and Lightcliffe Academy and the area boasts excellent commuter links with regular train services running from Brighouse and Halifax stations offering transport links to Leeds and Manchester and direct access to London, along with convenient access to the M62 motorway network. The area is ideal for those with outdoor interests including keen walkers, cyclists and those with equestrian interests having numerous footpaths and bridleways running through Red Beck Valley, Sunny Vale and Shibden Valley.
General Information - Access is gained through a sliding glazed door to the entrance porch, leading through to the lounge. Benefitting from a feature bay window allowing for plenty of natural light to flood through while taking in the breathtaking views. A multifuel stove with stone hearth is the focal point of the room and a contemporary panelled wall compliments the space.
The lounge gives access to a modern breakfast kitchen finished with contemporary tiled flooring benefitting from underfloor heating. The kitchen offers a central island and breakfast bar together with a range of bespoke units. It is a light and airy space for family meals and entertaining. Integrated appliances include a four-ring induction hob, fridge and freezer, electric fan oven, microwave and dishwasher.
From the kitchen gives access to the family bathroom. A tranquil space benefitting from underfloor heating and a four-piece suite.
Returning through the lounge and completing the ground floor accommodation is the guest bedroom. A versatile room that could be used as a home office or playroom.
Ascending the staircase with stainless steel banister rail. The first floor offers principal bedroom with ensuite bathroom and two further bedrooms.
The principal bedroom boasts Upvc French doors with a Juliette balcony overlooking the private rear garden. Benefiting from contemporary timber wall panelling and built in wardrobes with access to the bespoke ensuite bathroom. A wonderful, relaxing space boasting a freestanding contemporary bath with overhead rainfall shower and matt black wall mounted mixer tap.
The second bedroom boasts French doors with a Juliette balcony and a bespoke built in wardrobes.
Completing the first-floor accommodation is a further bedroom, currently being used as a nursery with front facing Velux windows flooding the room with natural light.
Externals - A blocked paved driveway for one car gives access to a double garage with secure parking for a further two cars. Benefitting from power, lighting, wall racking storage. A composite door leads to steps accessing the raised and enclosed garage top garden boasting artificial lawn bordered by iron balustrade with beautiful views into the valley, a perfect space for alfresco dining and entertaining guests.
The well-established tiered rear garden benefits from a pebbled terrace area with concrete steps leading to a further bark and pebbled terrace. Further steps lead to a greenhouse.
Services - We understand that the property benefits from all mains services. Please note that none of the services have been tested by the agents, we would therefore strictly point out that all prospective purchasers must satisfy themselves as to their working order.
Directions - From Halifax proceed to Orange Street roundabout and take the third exit on to Burdock Way (A58) Continue past Shibden Park to the traffic lights, keeping right to continue on to Leeds Road (A58) towards Hipperholme. At Hipperholme traffic lights, take a right-hand turn on to Brighouse Road and continue for approximately towards Brighouse before taking a right-hand turn on to Mill Hill Lane. Continue down Mill Hill Lane where you will find Rocky Mount on your right-hand side indicated by a Charnock Bates board.
For Satellite Navigation – HD6 2QW
Internally, the property briefly comprises of an entrance porch, lounge leading through to the breakfast kitchen, family bathroom and guest bedroom to the ground floor. The principal bedroom with ensuite bathroom and two further bedrooms completes the first-floor accommodation.
Externally, a block-paved driveway providing off street parking for one car, a double garage providing further secure parking for two cars. A composite door and steps lead up to the south facing garage top garden with artificial lawn, boasting beautiful panoramic views over woodland and fields. To the rear, a private, tiered, low maintenance garden, the perfect space for entertaining guests. With steps leading up the landscaped garden to the greenhouse enjoying the beautiful views.
Location - Situated in a much sought-after location, occupying a stunning rural position yet only a short drive from local amenities available in nearby Brighouse, including a number of chain supermarkets and independent retailers. Local schools include Brighouse High School, Hipperholme Grammar and Lightcliffe Academy and the area boasts excellent commuter links with regular train services running from Brighouse and Halifax stations offering transport links to Leeds and Manchester and direct access to London, along with convenient access to the M62 motorway network. The area is ideal for those with outdoor interests including keen walkers, cyclists and those with equestrian interests having numerous footpaths and bridleways running through Red Beck Valley, Sunny Vale and Shibden Valley.
General Information - Access is gained through a sliding glazed door to the entrance porch, leading through to the lounge. Benefitting from a feature bay window allowing for plenty of natural light to flood through while taking in the breathtaking views. A multifuel stove with stone hearth is the focal point of the room and a contemporary panelled wall compliments the space.
The lounge gives access to a modern breakfast kitchen finished with contemporary tiled flooring benefitting from underfloor heating. The kitchen offers a central island and breakfast bar together with a range of bespoke units. It is a light and airy space for family meals and entertaining. Integrated appliances include a four-ring induction hob, fridge and freezer, electric fan oven, microwave and dishwasher.
From the kitchen gives access to the family bathroom. A tranquil space benefitting from underfloor heating and a four-piece suite.
Returning through the lounge and completing the ground floor accommodation is the guest bedroom. A versatile room that could be used as a home office or playroom.
Ascending the staircase with stainless steel banister rail. The first floor offers principal bedroom with ensuite bathroom and two further bedrooms.
The principal bedroom boasts Upvc French doors with a Juliette balcony overlooking the private rear garden. Benefiting from contemporary timber wall panelling and built in wardrobes with access to the bespoke ensuite bathroom. A wonderful, relaxing space boasting a freestanding contemporary bath with overhead rainfall shower and matt black wall mounted mixer tap.
The second bedroom boasts French doors with a Juliette balcony and a bespoke built in wardrobes.
Completing the first-floor accommodation is a further bedroom, currently being used as a nursery with front facing Velux windows flooding the room with natural light.
Externals - A blocked paved driveway for one car gives access to a double garage with secure parking for a further two cars. Benefitting from power, lighting, wall racking storage. A composite door leads to steps accessing the raised and enclosed garage top garden boasting artificial lawn bordered by iron balustrade with beautiful views into the valley, a perfect space for alfresco dining and entertaining guests.
The well-established tiered rear garden benefits from a pebbled terrace area with concrete steps leading to a further bark and pebbled terrace. Further steps lead to a greenhouse.
Services - We understand that the property benefits from all mains services. Please note that none of the services have been tested by the agents, we would therefore strictly point out that all prospective purchasers must satisfy themselves as to their working order.
Directions - From Halifax proceed to Orange Street roundabout and take the third exit on to Burdock Way (A58) Continue past Shibden Park to the traffic lights, keeping right to continue on to Leeds Road (A58) towards Hipperholme. At Hipperholme traffic lights, take a right-hand turn on to Brighouse Road and continue for approximately towards Brighouse before taking a right-hand turn on to Mill Hill Lane. Continue down Mill Hill Lane where you will find Rocky Mount on your right-hand side indicated by a Charnock Bates board.
For Satellite Navigation – HD6 2QW
Interested in this property?
Council tax
First listed
3 days agoEnergy Performance Certificate
Marketed by
Charnock Bates - Halifax Property House, Lister Lane Halifax HX1 5ASPlacebuzz mortgage repayment calculator
Monthly repayment
The Est. Mortgage is for a 25 years repayment mortgage based on a 10% deposit and a 5.5% annual interest. It is only intended as a guide. Make sure you obtain accurate figures from your lender before committing to any mortgage. Your home may be repossessed if you do not keep up repayments on a mortgage.
- Streetview
DISCLAIMER: Property descriptions and related information displayed on this page are marketing materials provided by Charnock Bates - Halifax. Placebuzz does not warrant or accept any responsibility for the accuracy or completeness of the property descriptions or related information provided here and they do not constitute property particulars. Please contact Charnock Bates - Halifax for full details and further information.

