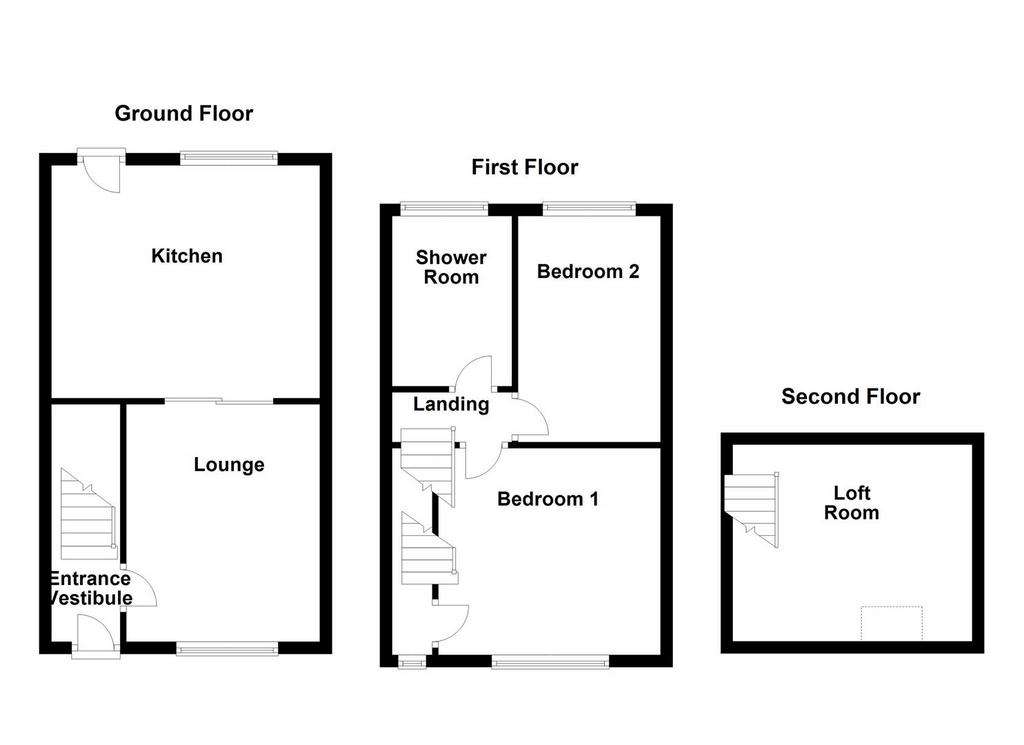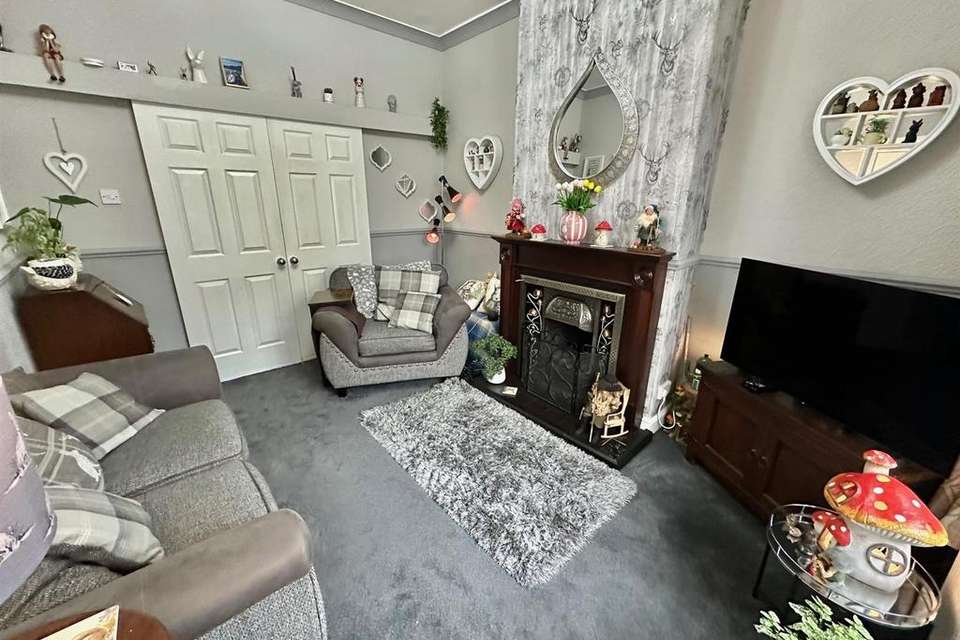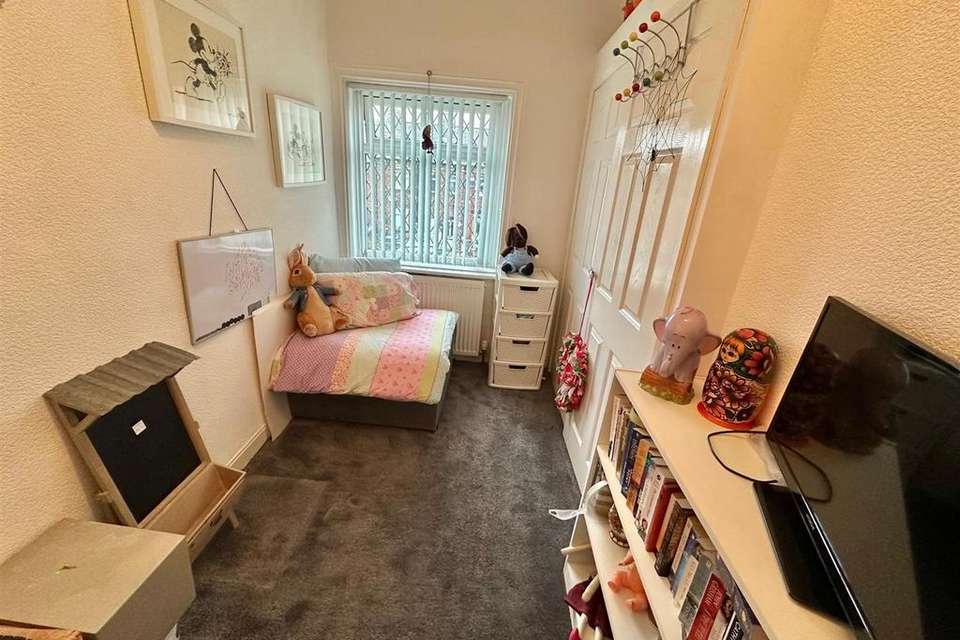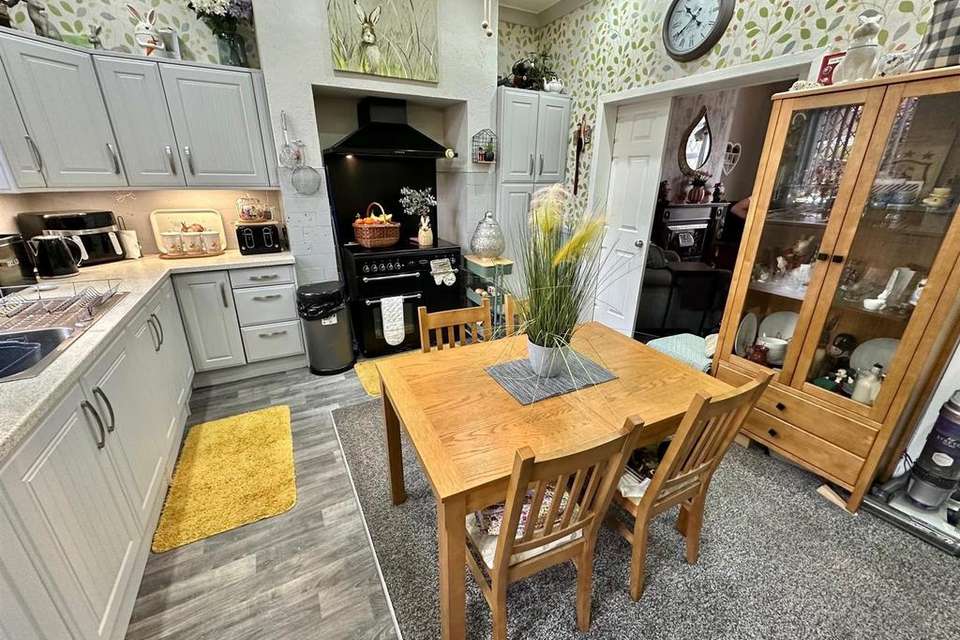2 bedroom terraced house for sale
terraced house
bedrooms

Property photos




+13
Property description
An early inspection is the only way to truly appreciate this good sized traditional terraced house. The accommodation is well presented throughout, with a modern dining kitchen, pleasant lounge, two first floor bedrooms, contemporary shower room and a spacious loft room. Featuring uPVC double glazing a gas central heating the property has a low maintenance rear garden along with a fantastic garden studio which has its own power, lighting and heating supply. Situated in a popular area close to the well regarded Heckmondwike Grammar school, this will make an ideal home and could be occupied with the minimum of expense.
Energy Rating: TBA
Ground Floor -
Entrance Vestibule - Accessed via a front uPVC door and having a central heating radiator and stairs to the first floor.
Lounge - 4.27m’0.61m” x 3.35m’1.22m” (14’2” x 11’4”) - Situated to the front, this pleasant Lounge has a uPVC bay window and a central heating radiator. To one wall is a feature fireplace with hearth and inset gas fire. sliding double doors lead into the dining kitchen.
Dining Kitchen - 4.27m’1.52m” x 3.96m’2.13m” (14’5” x 13’7”) - This spacious and modern dining kitchen is fitted with a good range of wall and base units with work surfaces, tiled splashbacks and inset sink unit with mixer tap and drainer. A feature cooking range is fitted within the chimney recess and has a splashback and extractor hood over. A uPVC window overlooks the rear garden and there is a central heating radiator and an exterior door leading to the rear. A further door provides access to a useful storage cellar.
First Floor -
Landing - With access to the bedrooms and shower room.
Bedroom 1 - 3.96m’2.13m” x 3.05m’0.91m” (13’7” x 10’3”) - A good sized master bedroom overlooking the front and having a uPVC window and a central heating radiator. There are a range of built in wardrobes and a door leads from the bedroom to the staircase to the loft room.
Bedroom 2 - 3.96m’0.91m” x 2.13m’0.61m” (13’3” x 7’2”) - With fitted wardrobes, a central heating radiator and a uPVC window overlooking the rear.
Shower Room - This recently refitted modern shower room has a spacious walk in shower, a washbasin with vanity storage and a WC. To the walls ia aqua panelling, and there is a ladder style radiator and a uPVC window.
Second Floor -
Loft Room - 3.66m’1.22m” x 3.05m’1.83m” (12’4” x 10’6”) - Accessed via a staircase leading from the main bedroom, this useful room has a skylight window and spot lights to the ceiling.
Outside - To the front of the property is a small forecourt garden with outer walling and gateway, along with on street parking facilities. To the rear is an enclosed low maintenance garden with block paving and artificial grass. A fantastic solidly constructed garden studio (12’1” x 7’3”) is included in the sale and is complete with its own power, lighting and heating supply - this would be prefect for those working from home as office or hobby space.
Boundaries & Ownerships: - The boundaries and ownerships have not been checked on the title deeds for any discrepancies or rights of way. All prospective purchasers should make their own enquiries before proceeding to exchange of contracts.
Directions: - Leave Bramleys and head east on Huddersfield Road towards Trinity Street. Continue along the A644 and at the cross junction, turn left onto Temple Road and follow the road round to the left onto Heckmondwike Road, and continue along this road as it becomes Walkley Lane. As you approach the end of Walkley Lane turn right onto Church Street. Then take the 4th right onto North Street and as you go down the road take the 2nd right where the property can be identified by the Bramleys for sale sign.
Tenure: - Freehold
Council Tax Band: - Band A
Mortgages: - Bramleys have partnered up with a small selection of independent mortgage brokers who can search the full range of mortgage deals available and provide whole of the market advice, ensuring the best deal for you. YOUR HOME IS AT RISK IF YOU DO NOT KEEP UP REPAYMENTS ON A MORTGAGE OR OTHER LOAN SECURED ON IT.
Online Conveyancing Services: - Available through Bramleys in conjunction with leading local firms of solicitors. No sale no legal fee guarantee (except for the cost of searches on a purchase) and so much more efficient. Ask a member of staff for details.
Energy Rating: TBA
Ground Floor -
Entrance Vestibule - Accessed via a front uPVC door and having a central heating radiator and stairs to the first floor.
Lounge - 4.27m’0.61m” x 3.35m’1.22m” (14’2” x 11’4”) - Situated to the front, this pleasant Lounge has a uPVC bay window and a central heating radiator. To one wall is a feature fireplace with hearth and inset gas fire. sliding double doors lead into the dining kitchen.
Dining Kitchen - 4.27m’1.52m” x 3.96m’2.13m” (14’5” x 13’7”) - This spacious and modern dining kitchen is fitted with a good range of wall and base units with work surfaces, tiled splashbacks and inset sink unit with mixer tap and drainer. A feature cooking range is fitted within the chimney recess and has a splashback and extractor hood over. A uPVC window overlooks the rear garden and there is a central heating radiator and an exterior door leading to the rear. A further door provides access to a useful storage cellar.
First Floor -
Landing - With access to the bedrooms and shower room.
Bedroom 1 - 3.96m’2.13m” x 3.05m’0.91m” (13’7” x 10’3”) - A good sized master bedroom overlooking the front and having a uPVC window and a central heating radiator. There are a range of built in wardrobes and a door leads from the bedroom to the staircase to the loft room.
Bedroom 2 - 3.96m’0.91m” x 2.13m’0.61m” (13’3” x 7’2”) - With fitted wardrobes, a central heating radiator and a uPVC window overlooking the rear.
Shower Room - This recently refitted modern shower room has a spacious walk in shower, a washbasin with vanity storage and a WC. To the walls ia aqua panelling, and there is a ladder style radiator and a uPVC window.
Second Floor -
Loft Room - 3.66m’1.22m” x 3.05m’1.83m” (12’4” x 10’6”) - Accessed via a staircase leading from the main bedroom, this useful room has a skylight window and spot lights to the ceiling.
Outside - To the front of the property is a small forecourt garden with outer walling and gateway, along with on street parking facilities. To the rear is an enclosed low maintenance garden with block paving and artificial grass. A fantastic solidly constructed garden studio (12’1” x 7’3”) is included in the sale and is complete with its own power, lighting and heating supply - this would be prefect for those working from home as office or hobby space.
Boundaries & Ownerships: - The boundaries and ownerships have not been checked on the title deeds for any discrepancies or rights of way. All prospective purchasers should make their own enquiries before proceeding to exchange of contracts.
Directions: - Leave Bramleys and head east on Huddersfield Road towards Trinity Street. Continue along the A644 and at the cross junction, turn left onto Temple Road and follow the road round to the left onto Heckmondwike Road, and continue along this road as it becomes Walkley Lane. As you approach the end of Walkley Lane turn right onto Church Street. Then take the 4th right onto North Street and as you go down the road take the 2nd right where the property can be identified by the Bramleys for sale sign.
Tenure: - Freehold
Council Tax Band: - Band A
Mortgages: - Bramleys have partnered up with a small selection of independent mortgage brokers who can search the full range of mortgage deals available and provide whole of the market advice, ensuring the best deal for you. YOUR HOME IS AT RISK IF YOU DO NOT KEEP UP REPAYMENTS ON A MORTGAGE OR OTHER LOAN SECURED ON IT.
Online Conveyancing Services: - Available through Bramleys in conjunction with leading local firms of solicitors. No sale no legal fee guarantee (except for the cost of searches on a purchase) and so much more efficient. Ask a member of staff for details.
Interested in this property?
Council tax
First listed
3 days agoMarketed by
Bramleys - Mirfield 110 Huddersfield Road Mirfield WF14 8AFPlacebuzz mortgage repayment calculator
Monthly repayment
The Est. Mortgage is for a 25 years repayment mortgage based on a 10% deposit and a 5.5% annual interest. It is only intended as a guide. Make sure you obtain accurate figures from your lender before committing to any mortgage. Your home may be repossessed if you do not keep up repayments on a mortgage.
- Streetview
DISCLAIMER: Property descriptions and related information displayed on this page are marketing materials provided by Bramleys - Mirfield. Placebuzz does not warrant or accept any responsibility for the accuracy or completeness of the property descriptions or related information provided here and they do not constitute property particulars. Please contact Bramleys - Mirfield for full details and further information.

















