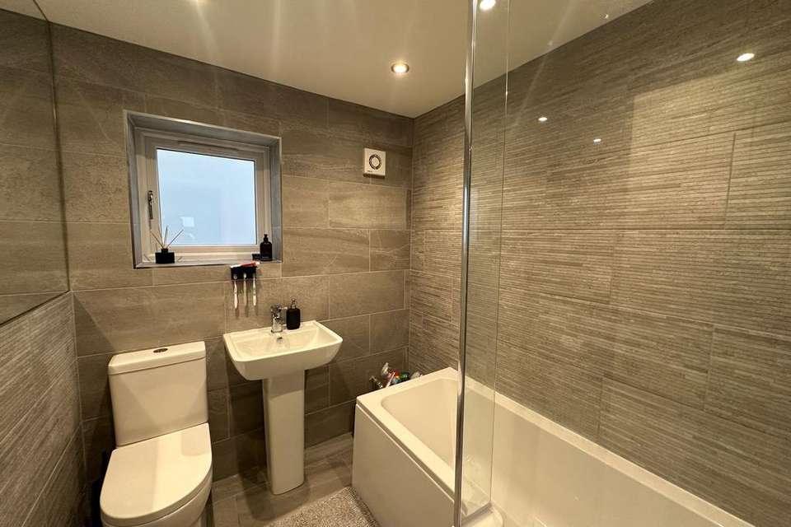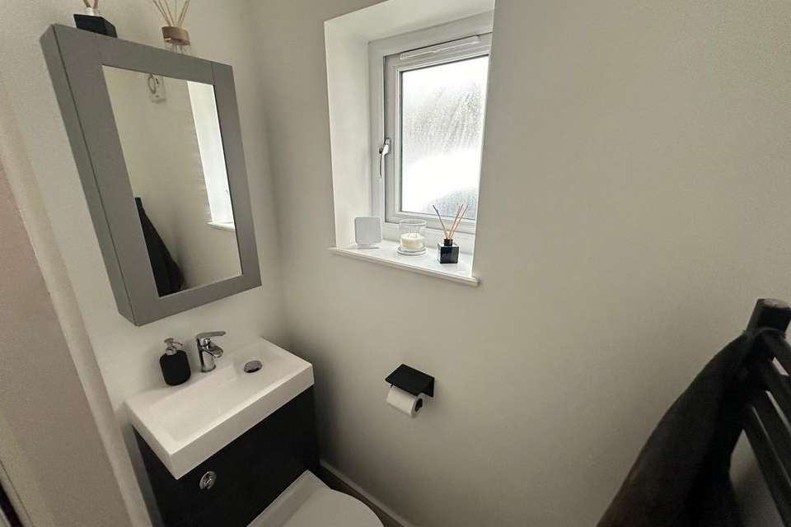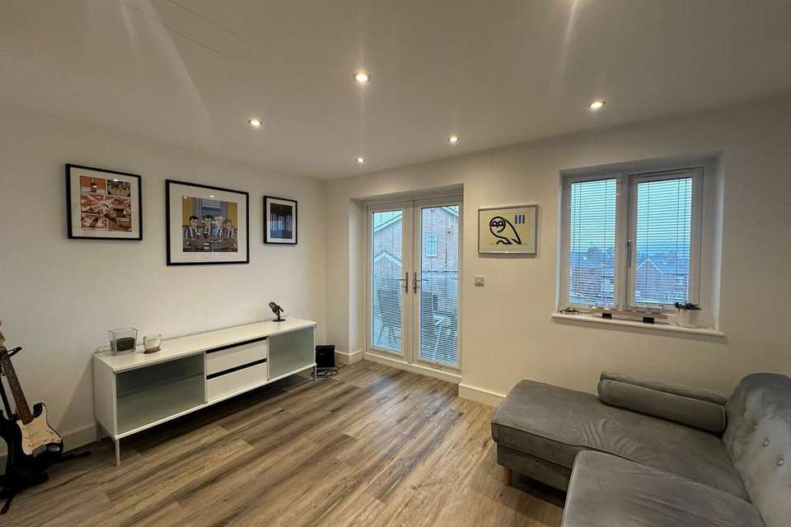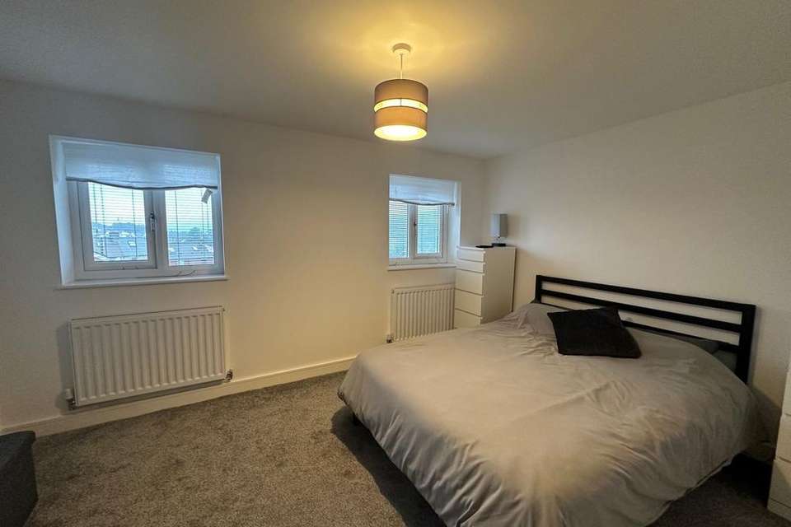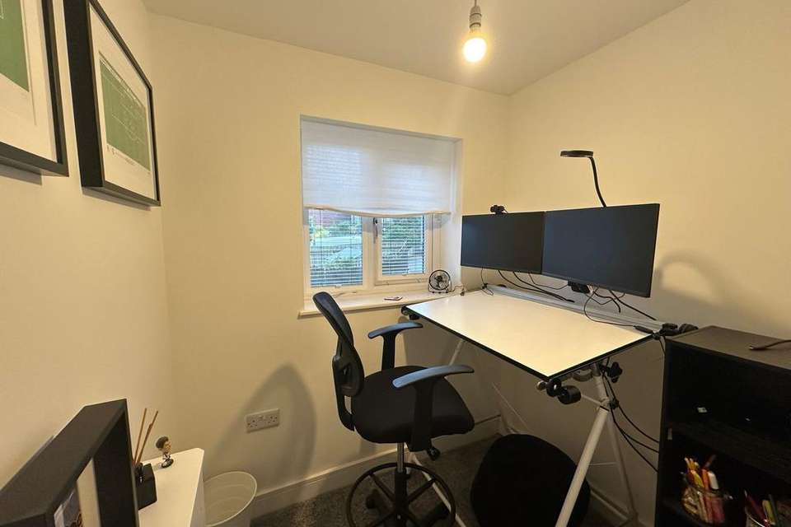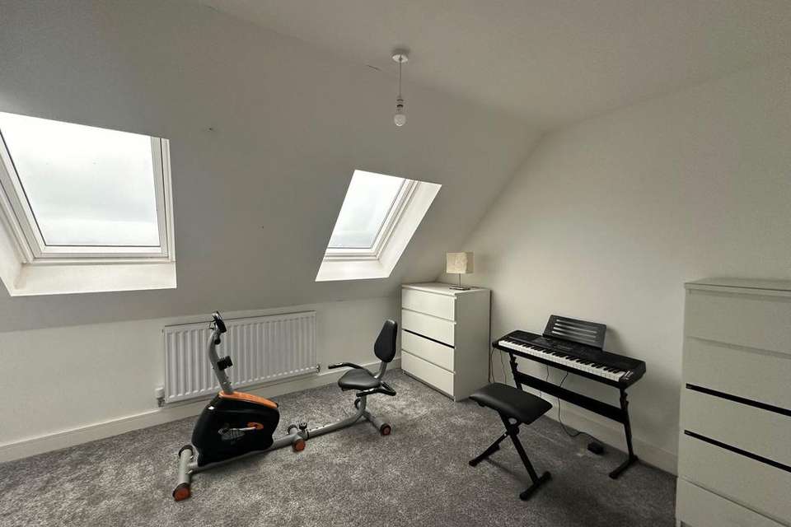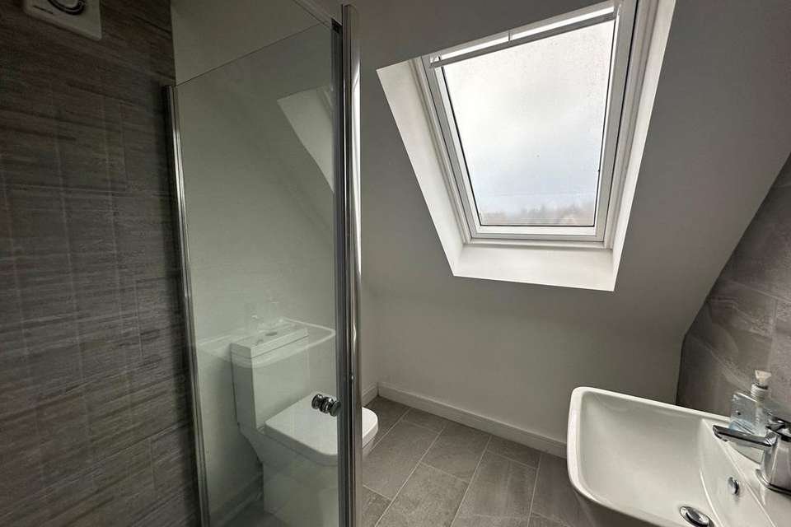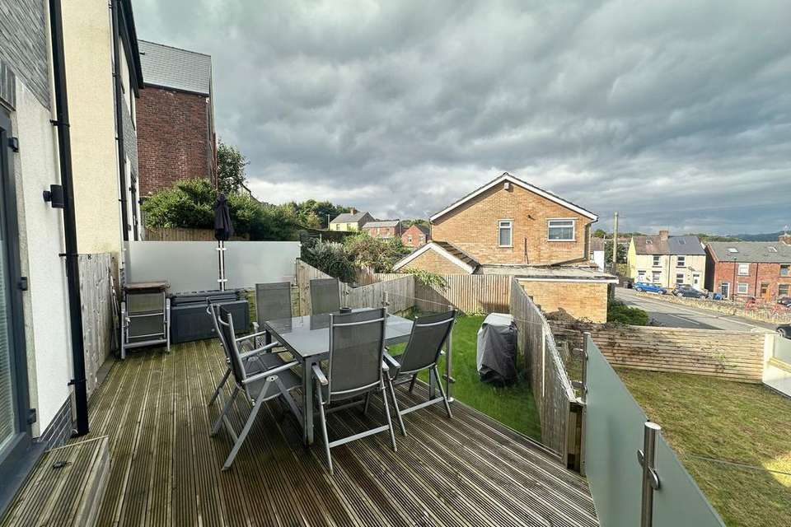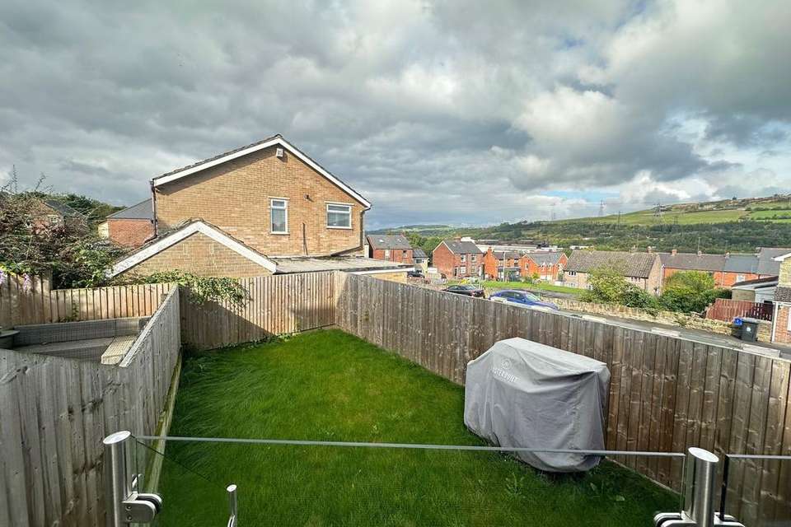4 bedroom detached house for sale
detached house
bedrooms
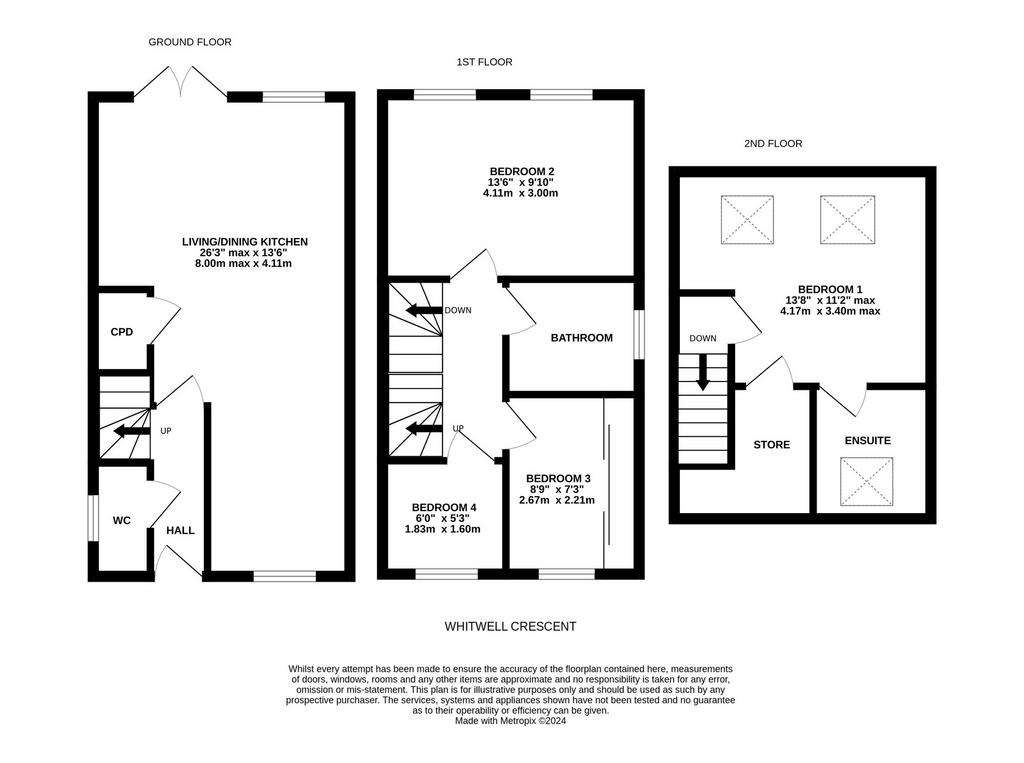
Property photos

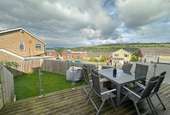
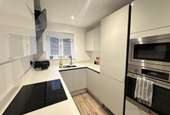
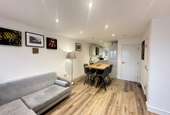
+9
Property description
COMPLETED IN 2021, THIS MODERN FOUR BEDROOM DETACHED FAMILY HOME OFFERS HIGHLY APPOINTED FIXTURES AND FITTINGS IN THIS HIGHLY REGARDED AREA CLOSE TO LOCAL AMENITIES INCLUDING FOX VALLEY RETAIL PARK. THIS EFFICIENT HOME OFFERS THE FOLLOWING ACCOMMODATION; To the ground floor, entrance hall, downstairs W.C., open plan living/dining kitchen with integrated appliances and French doors to the rear. To the first floor, there are three bedrooms and family bathroom and to the second floor there is a master suite with en-suite shower room. Outside there is a low maintenance garden to the rear and a driveway providing off street parking to the front. The EPC rating is B-84 and the council tax band is C.
EPC Rating: B ENTRANCE HALLWAY Entrance gained via uPVC double glazed door into the entrance hallway, with ceiling light, central heating radiator, wood effect flooring and staircase rising to the first floor. DOWNSTAIRS W.C. Comprising of a 2-in-1 close coupled W.C. with basin on top with chrome mixer tap over. There is ceiling light, extractor fan, towel rail/radiator and continuation of the wood effect laminate flooring. LIVING/DINING KITCHEN An open plan living/dining kitchen with ample room for lounge and dining furniture. The kitchen itself has a range of wall and base units in a high gloss white with contrasting worktops. There are integrated appliances in the form of electric oven with matching electric hob, integrated microwave, integrated fridge freezer, integrated dishwasher and a one and a half bowl stainless steel sink with chrome mixer tap over. There are inset ceiling spotlights, continuation of the wood effect laminate flooring and uPVC double glazed window to the front. The living area has inset ceiling spotlights, central heating radiator, continuation of the woof effect laminate flooring, uPVC double glazed window to the rear and twin French doors in uPVC double glazing leading onto the rear garden. There is also a useful storage cupboard where we find the boiler. FIRST FLOOR LANDING From the entrance hallway the staircase rises and turns to the first floor landing with glass balustrade, ceiling light and uPVC double glazed window to the side. Here we gain access to the following rooms. BEDROOM TWO A double bedroom, enjoying natural light via two separate uPVC double glazed windows to the rear. There is ceiling light and two central heating radiators. BEDROOM THREE Currently used as a dressing room, there is ceiling light, central heating radiator and uPVC double glazed window to the front. BEDROOM FOUR Currently used as a home office, there is ceiling light, central heating radiator and uPVC double glazed window to the front. HOUSE BATHROOM A modern white suite in the form of close coupled W.C., pedestal basin with chrome mixer tap over and P shaped shower bath with chrome mixer tap and mains fed shower over with glazed shower screen. There are inset ceiling spotlights, central heating radiator, full tiling to the walls and floor, extractor fan and obscure uPVC double glazed window to the side. SECOND FLOOR LANDING From the first floor landing, the staircase rises and turns to the second floor where we find bedroom one. With ceiling light and continuation of the glass balustrade. BEDROOM ONE A further double bedroom of superb proportion, there is ceiling light, central heating radiator and two Velux skylights to the rear. There is also access to another useful storage cupboard. EN-SUITE SHOWER ROOM Comprising of a three piece white suite in the form of close coupled W.C., pedestal basin with chrome mixer tap over and shower enclosure with mains fed chrome mixer shower within. There is ceiling light, central heating radiator, tiled floor, part tiling to the walls and a Velux skylight to the front. OUTSIDE To the front of the home, there is a driveway that provides off street parking for two vehicles, leading to a timber gate which gives access to the rear garden. To the rear, there is a raised decked seating area immediately from the twin French doors from the living/dining kitchen, with steps descending to the remaining lawned area. The garden is fully enclosed with perimeter fencing.
EPC Rating: B ENTRANCE HALLWAY Entrance gained via uPVC double glazed door into the entrance hallway, with ceiling light, central heating radiator, wood effect flooring and staircase rising to the first floor. DOWNSTAIRS W.C. Comprising of a 2-in-1 close coupled W.C. with basin on top with chrome mixer tap over. There is ceiling light, extractor fan, towel rail/radiator and continuation of the wood effect laminate flooring. LIVING/DINING KITCHEN An open plan living/dining kitchen with ample room for lounge and dining furniture. The kitchen itself has a range of wall and base units in a high gloss white with contrasting worktops. There are integrated appliances in the form of electric oven with matching electric hob, integrated microwave, integrated fridge freezer, integrated dishwasher and a one and a half bowl stainless steel sink with chrome mixer tap over. There are inset ceiling spotlights, continuation of the wood effect laminate flooring and uPVC double glazed window to the front. The living area has inset ceiling spotlights, central heating radiator, continuation of the woof effect laminate flooring, uPVC double glazed window to the rear and twin French doors in uPVC double glazing leading onto the rear garden. There is also a useful storage cupboard where we find the boiler. FIRST FLOOR LANDING From the entrance hallway the staircase rises and turns to the first floor landing with glass balustrade, ceiling light and uPVC double glazed window to the side. Here we gain access to the following rooms. BEDROOM TWO A double bedroom, enjoying natural light via two separate uPVC double glazed windows to the rear. There is ceiling light and two central heating radiators. BEDROOM THREE Currently used as a dressing room, there is ceiling light, central heating radiator and uPVC double glazed window to the front. BEDROOM FOUR Currently used as a home office, there is ceiling light, central heating radiator and uPVC double glazed window to the front. HOUSE BATHROOM A modern white suite in the form of close coupled W.C., pedestal basin with chrome mixer tap over and P shaped shower bath with chrome mixer tap and mains fed shower over with glazed shower screen. There are inset ceiling spotlights, central heating radiator, full tiling to the walls and floor, extractor fan and obscure uPVC double glazed window to the side. SECOND FLOOR LANDING From the first floor landing, the staircase rises and turns to the second floor where we find bedroom one. With ceiling light and continuation of the glass balustrade. BEDROOM ONE A further double bedroom of superb proportion, there is ceiling light, central heating radiator and two Velux skylights to the rear. There is also access to another useful storage cupboard. EN-SUITE SHOWER ROOM Comprising of a three piece white suite in the form of close coupled W.C., pedestal basin with chrome mixer tap over and shower enclosure with mains fed chrome mixer shower within. There is ceiling light, central heating radiator, tiled floor, part tiling to the walls and a Velux skylight to the front. OUTSIDE To the front of the home, there is a driveway that provides off street parking for two vehicles, leading to a timber gate which gives access to the rear garden. To the rear, there is a raised decked seating area immediately from the twin French doors from the living/dining kitchen, with steps descending to the remaining lawned area. The garden is fully enclosed with perimeter fencing.
Interested in this property?
Council tax
First listed
2 days agoMarketed by
Simon Blyth Estate Agents - Stocksbridge 1 Brearley House, Fox Valley, Fox Valley Way Stocksbridge S36 2AEPlacebuzz mortgage repayment calculator
Monthly repayment
The Est. Mortgage is for a 25 years repayment mortgage based on a 10% deposit and a 5.5% annual interest. It is only intended as a guide. Make sure you obtain accurate figures from your lender before committing to any mortgage. Your home may be repossessed if you do not keep up repayments on a mortgage.
- Streetview
DISCLAIMER: Property descriptions and related information displayed on this page are marketing materials provided by Simon Blyth Estate Agents - Stocksbridge. Placebuzz does not warrant or accept any responsibility for the accuracy or completeness of the property descriptions or related information provided here and they do not constitute property particulars. Please contact Simon Blyth Estate Agents - Stocksbridge for full details and further information.





