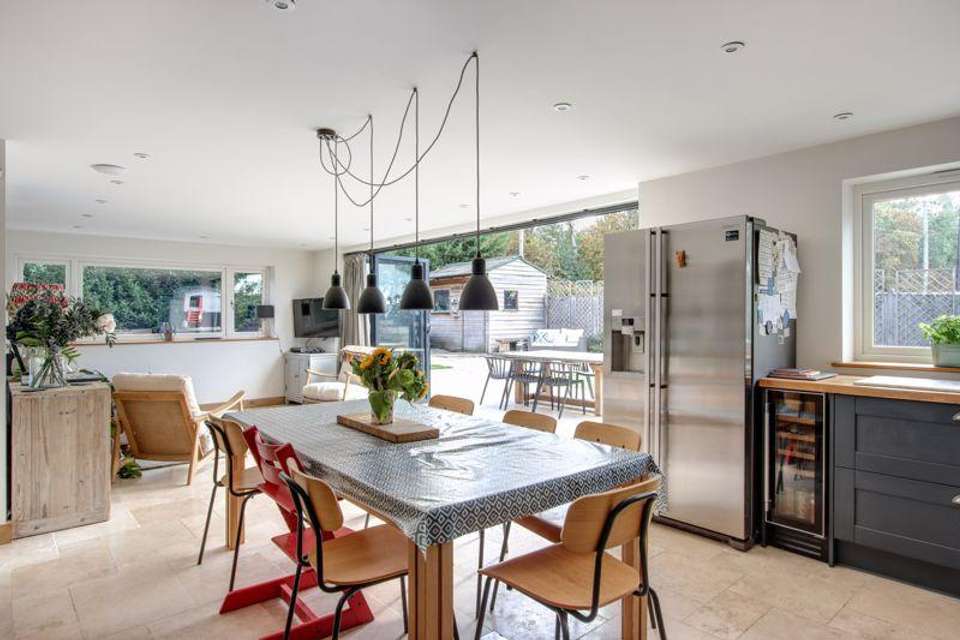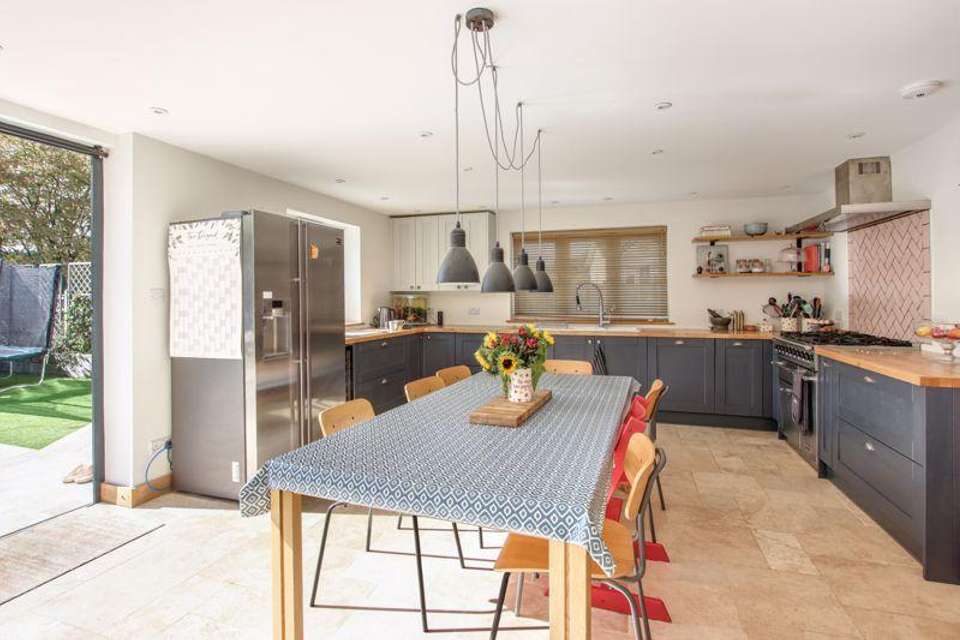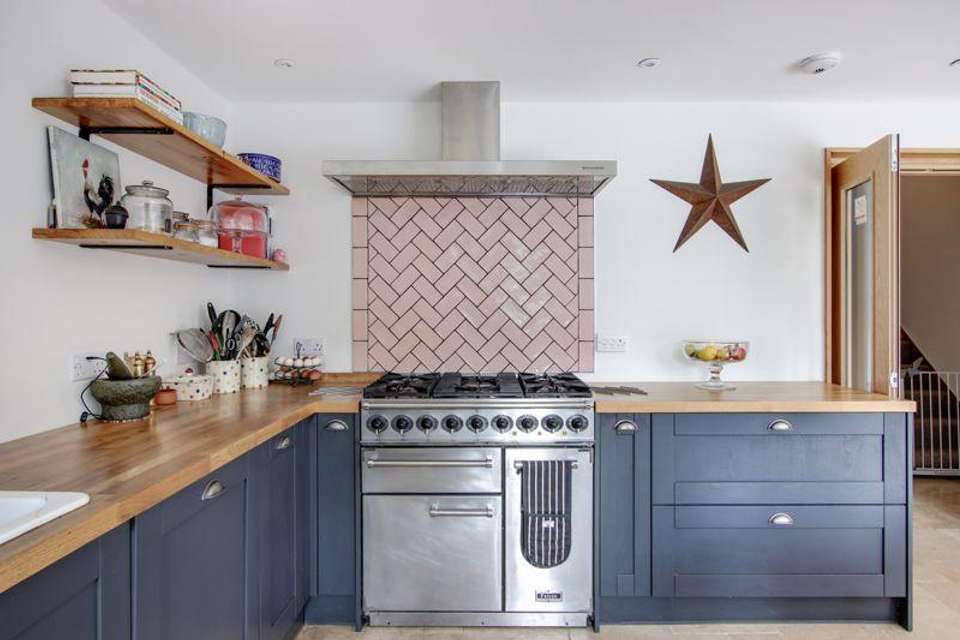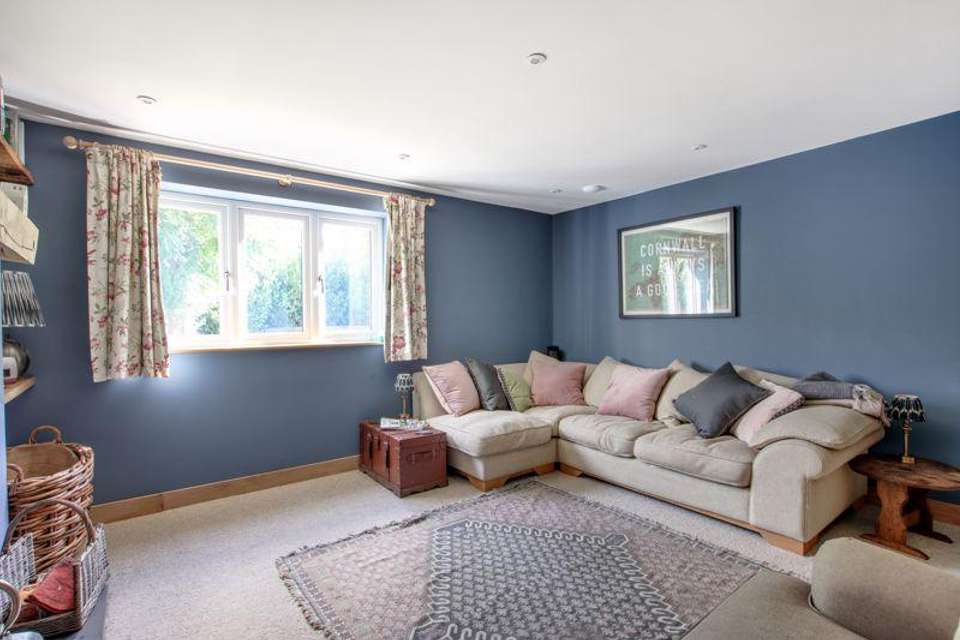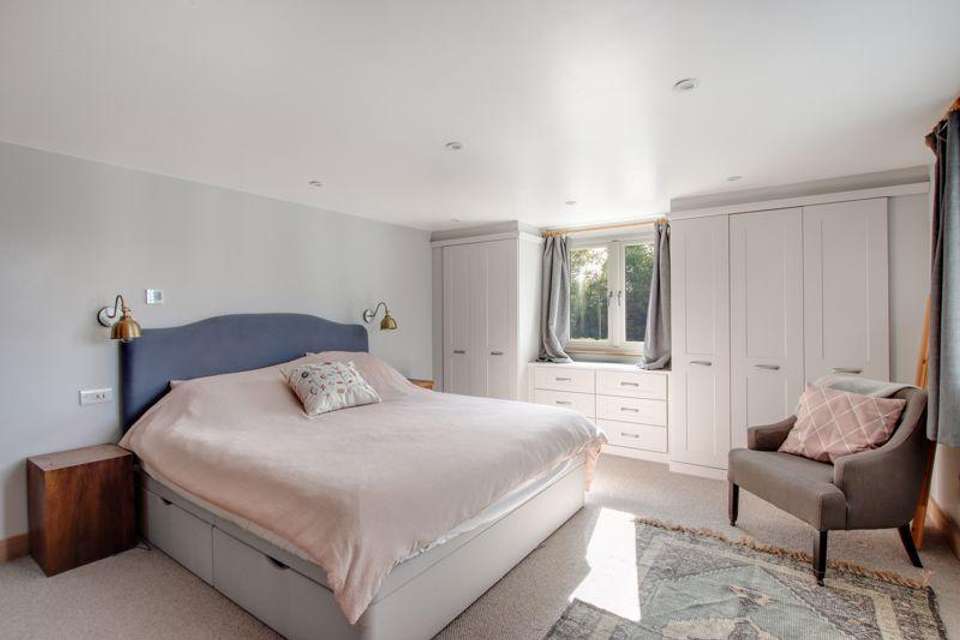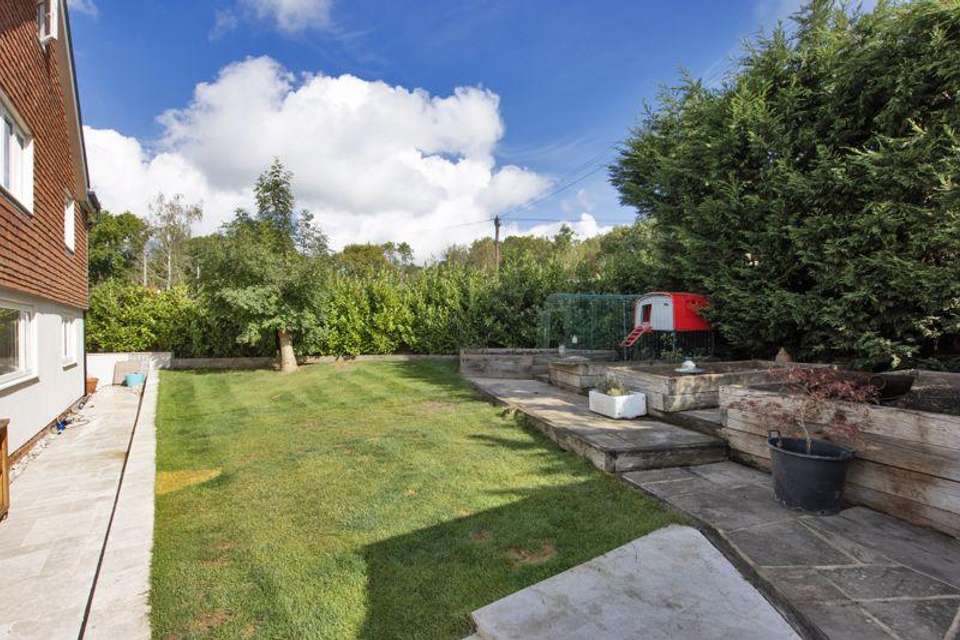5 bedroom detached house for sale
detached house
bedrooms
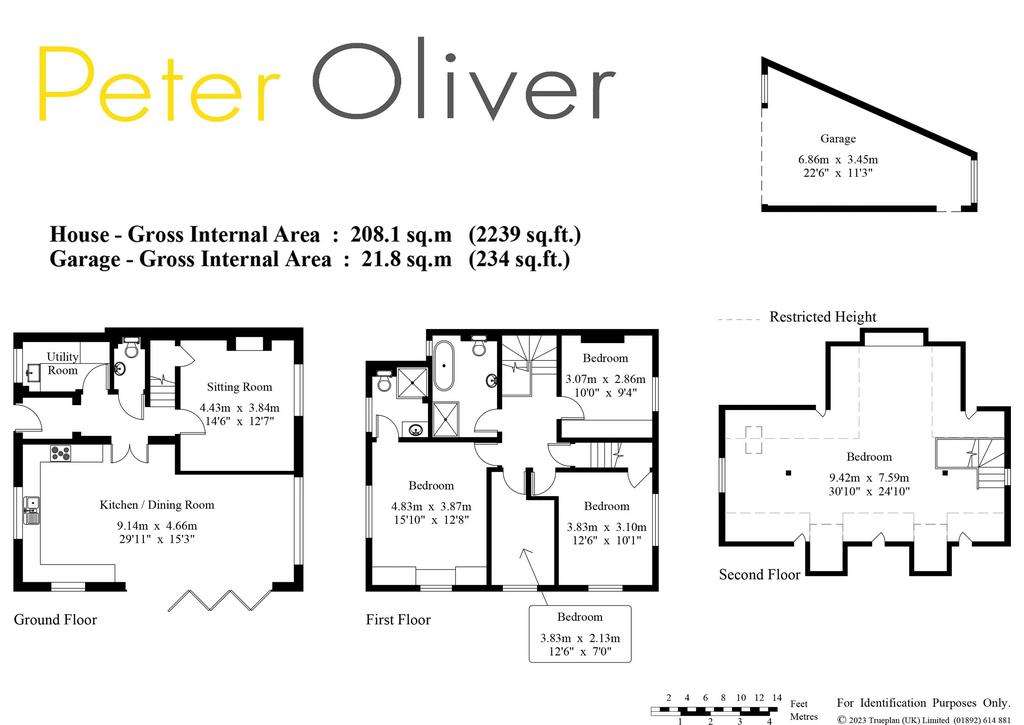
Property photos


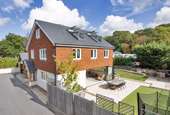

+22
Property description
This impressive, chain free detached home provides over 2200 sqft of family friendly accommodation and has been tastefully renovated by the current owners to an exceptional level of specification with an admirable eye for detail.Inside, the property boasts five bedrooms to include a luxurious principal suite and expansive loft bedroom, where striking Velux balcony windows deliver a magnificent quality of natural light, as well as harnessing the southerly countryside views towards The Ashdown Forest.Equally outstanding is the open-plan kitchen/dining/living room, serving as the perfect hub for daily living with its stylish array of cabinetry and appliances, travertine flooring and folding doors opening to the garden. A separate and identically well-appointed utility/boot room is a practical extra feature.In perfect harmony with the interior and cocooned from its immediate surroundings, the wraparound garden is both a practical space and a visual delight, having been skilfully landscaped to encompass level lawns, raised flower borders and a stunning travertine terrace specifically designed for al fresco entertaining. Plentiful parking is located to the front, together with a custom-built garage/workshop with plumbing, power and useful mezzanine storage attic.Whilst echoing the traditional local vernacular with its attractive blend of peg tile-hung elevations and bespoke oak joinery, this unique home embraces the latest in energy efficient technology via a smart combination of an air-source heat pump, underfloor heating and low-E glazing throughout, although a cosy log burner has been installed in the sitting room for added appeal!The house also enjoys direct access to a network of footpaths and bridleways offering picturesque walking opportunities within the surrounding High Weald Area of Outstanding Natural Beauty, to include one route past nearby Bolebroke Castle - a historic hunting lodge frequented by Henry VIII during his courtship of Anne Boleyn - leading to the popular Perryhill Orchards farm shop, butchery and cafe, just north of Hartfield.
Council Tax Band: D
Tenure: Freehold
Council Tax Band: D
Tenure: Freehold
Interested in this property?
Council tax
First listed
5 days agoEnergy Performance Certificate
Marketed by
Peter Oliver Homes - Uckfield 103 High Street Uckfield TN22 1RNPlacebuzz mortgage repayment calculator
Monthly repayment
The Est. Mortgage is for a 25 years repayment mortgage based on a 10% deposit and a 5.5% annual interest. It is only intended as a guide. Make sure you obtain accurate figures from your lender before committing to any mortgage. Your home may be repossessed if you do not keep up repayments on a mortgage.
- Streetview
DISCLAIMER: Property descriptions and related information displayed on this page are marketing materials provided by Peter Oliver Homes - Uckfield. Placebuzz does not warrant or accept any responsibility for the accuracy or completeness of the property descriptions or related information provided here and they do not constitute property particulars. Please contact Peter Oliver Homes - Uckfield for full details and further information.





