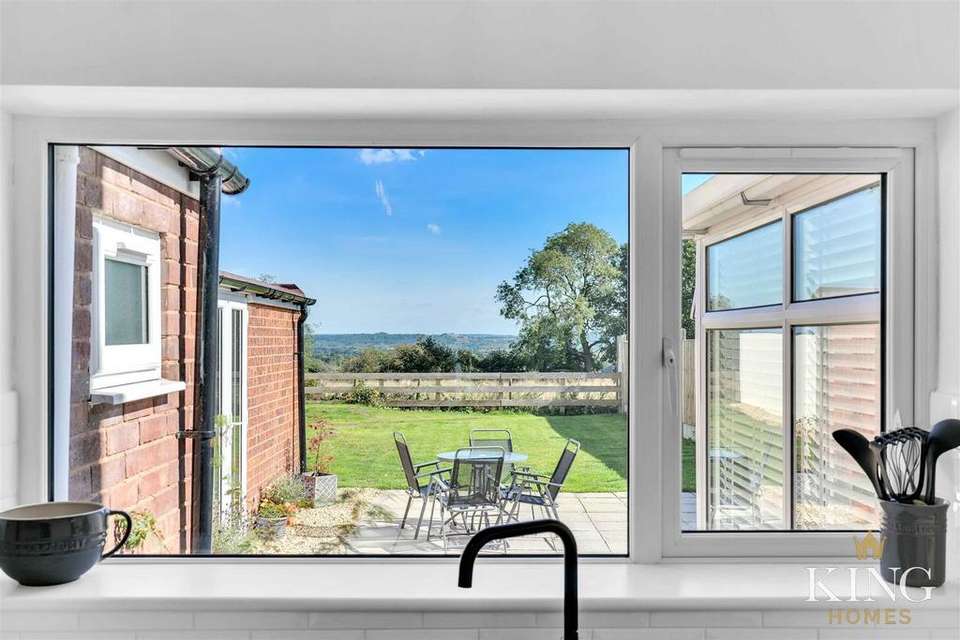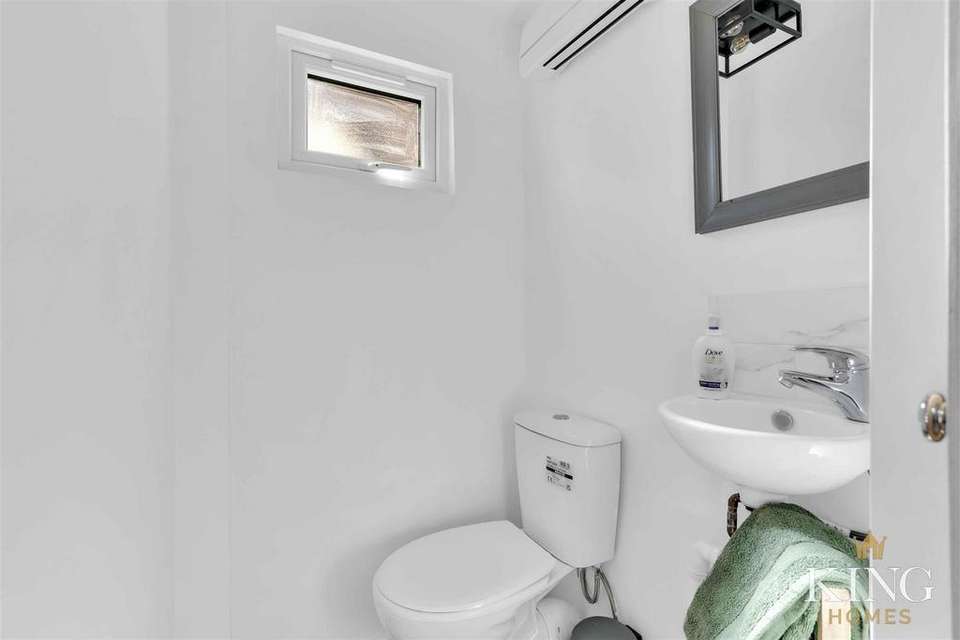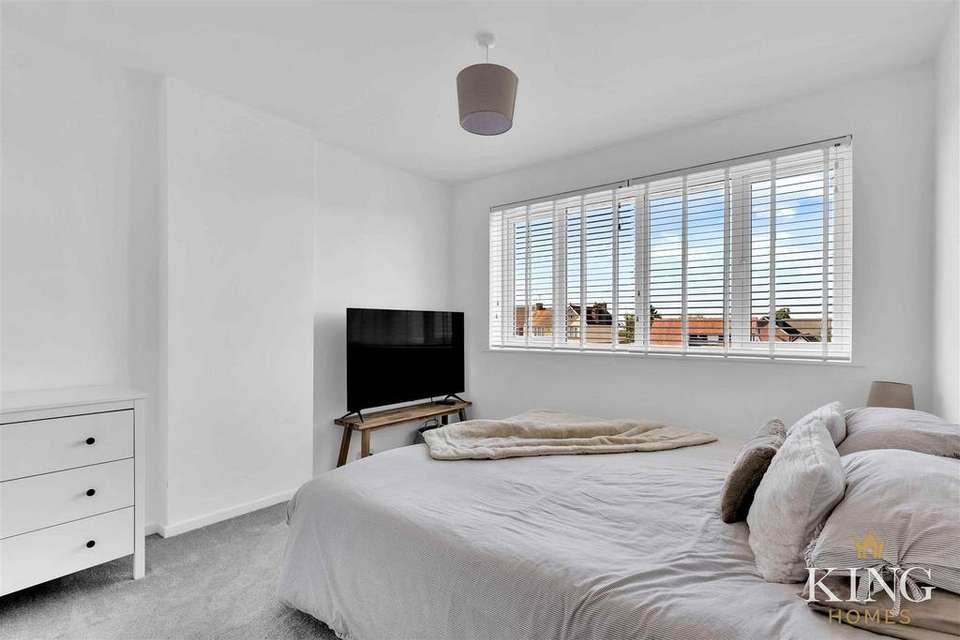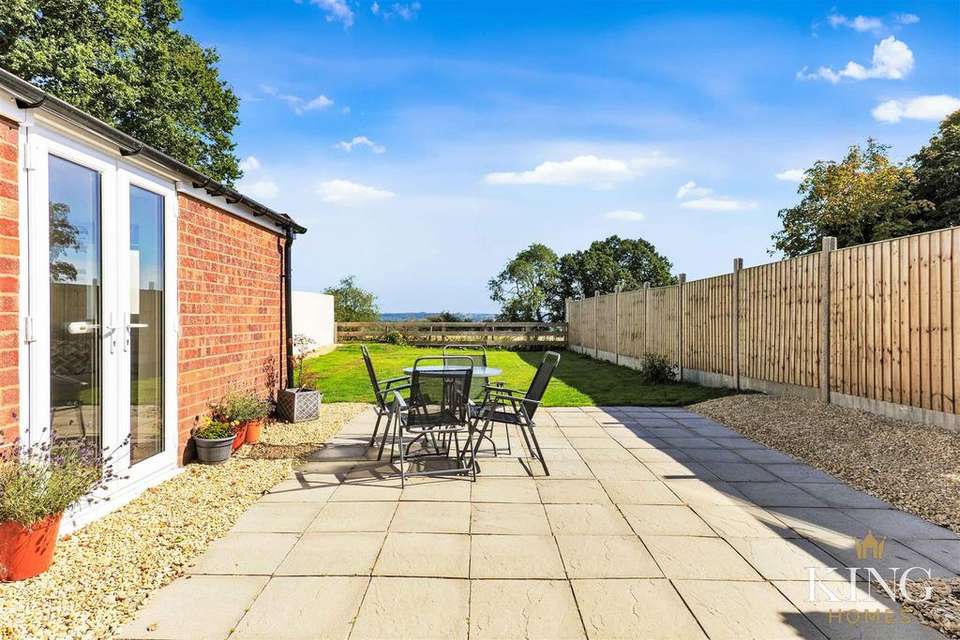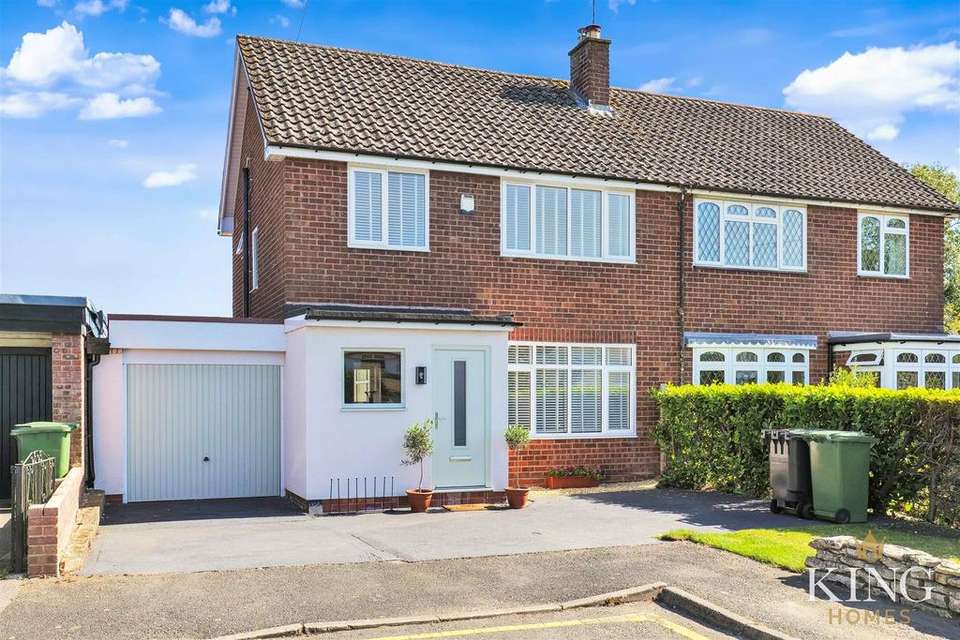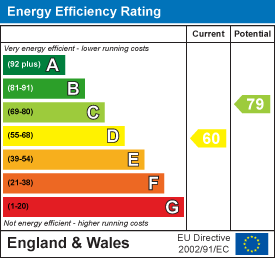3 bedroom semi-detached house for sale
semi-detached house
bedrooms
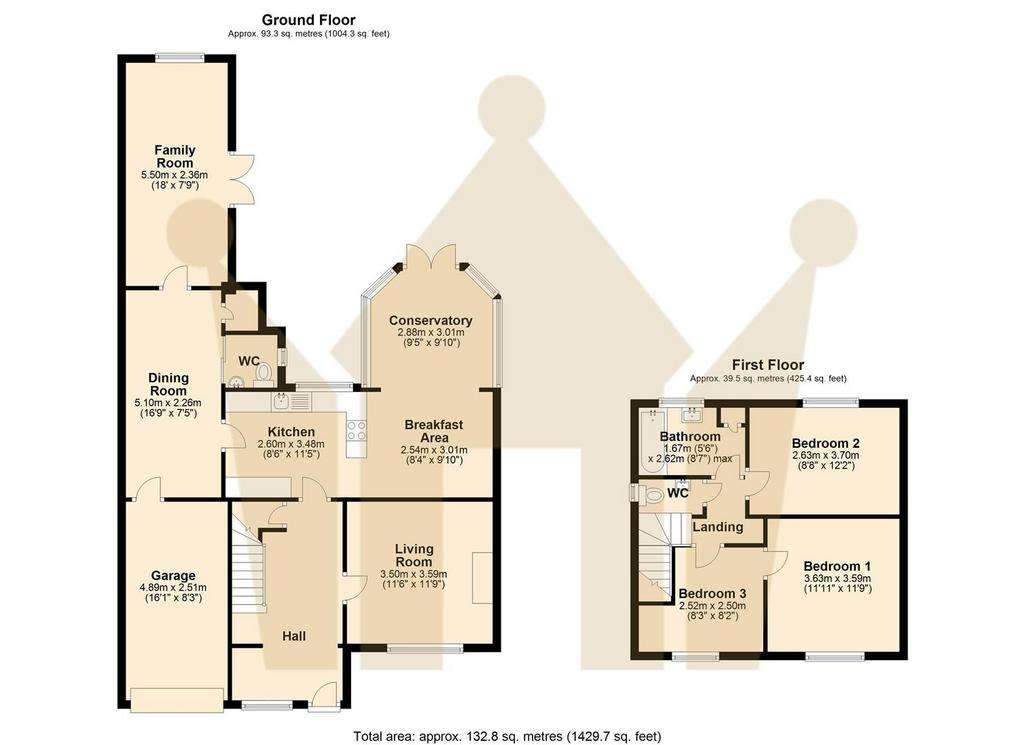
Property photos



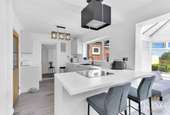
+23
Property description
*NO CHAIN* LARGE THREE BEDROOM SEMI-DETACHED * FULLY REFURBISHED * INTEGRAL GARAGE * OFF-ROAD PARKING * OPEN COUNTRYSIDE VIEWS TO THE REAR * PRIVATE GARDEN * MODERN OPEN PLAN KITCHEN BREAKFAST CONSERVATORY * ASTWOOD BANK *This well-presented, semi-detached family home offers spacious and versatile living accommodation. Situated in a sought-after Astwood Bank location, it is within easy reach of local amenities and schools. Fully refurbished throughout to a high modern standard, the accommodation comprises, in brief: Hall, Kitchen Breakfast Room, Dining Room, Family Room, Living Room, Conservatory, Downstairs W.C., Three Bedrooms, a Family Bathroom, and a Separate W.C. Driveway parking, private gardens backing onto open countryside views.
Situated in a pleasant location, the property boasts charm and kerb appeal with its smart exterior. The house is set back from Evesham Road, offering a driveway that provides off-road parking, alongside a neatly maintained lawned fore garden with a stone-built wall to the front border and neat hedging to the right boundary.
Upon entering the home, you are greeted by a wide, welcoming, bright and airy entrance hallway with wooden doors leading to various rooms, and a staircase leading to the first floor.
At the front of the property is a large family living room characterised by its large window and feature fireplace, creating a warm and inviting atmosphere perfect for relaxation and entertaining.
The Kitchen Breakfast Room and Conservatory are all open-plan, creating a fantastic living and entertaining space, beautifully modernised and finished to a high standard. The Kitchen is complete with a wide array of wall and base units in neutral colours, with plenty of worktop space, and is equipped with integrated appliances and a matching breakfast bar. The Breakfast Room flows beautifully into the fully glazed conservatory, offering a versatile space.
The conservatory serves as a standout feature of this home, offering a peaceful retreat with lovely views of the generously sized rear garden. French patio doors from the conservatory provide easy access to the outdoor space, making it an ideal spot for both relaxation and social gatherings.
Additionally, there is a separate dining room, a downstairs W.C., and to the rear of the property, an additional family room with dual-aspect windows and doors where you can enjoy the tranquillity of the garden views. Patio doors open to the rear garden.
Upstairs, there are three generously sized bedrooms, a family bathroom with bath and wash basin, and a separate W.C.
The rear garden offers a private outdoor space fully enclosed by fencing and walls. The standout feature of the garden is the stunning, far-reaching countryside views to the rear. The generous garden comprises a large paved patio and a lush green lawn offering ample space for children to play and for gardening enthusiasts to enjoy, making it a wonderful extension of the home's living space.
Overall, this property combines comfort and functionality, presenting an excellent opportunity for families seeking a versatile and spacious home in a desirable and peaceful location. Its thoughtful layout and additional features make it well-suited to accommodate various lifestyles and preferences.
Hall -
Living Room - 3.50m x 3.59m (11'5" x 11'9") -
Kitchen - 2.60m x 3.48m (8'6" x 11'5") -
Breakfast Area - 2.54m x 3.01m (8'3" x 9'10") -
Dining Room - 5.10m x 2.26m (16'8" x 7'4") -
Family Room - 5.50m x 2.36m (18'0" x 7'8") -
Conservatory - 2.88m x 3.01m (9'5" x 9'10") -
Downstairs W.C -
Bedroom 1 - 3.63m x 3.59m (11'10" x 11'9") -
Bedroom 2 - 2.63m x 3.70m (8'7" x 12'1") -
Bedroom 3 - 2.52m x 2.50m (8'3" x 8'2") -
Upstairs W.C -
Bathroom -
Garage - 4.89m x 2.51m (16'0" x 8'2") -
Situated in a pleasant location, the property boasts charm and kerb appeal with its smart exterior. The house is set back from Evesham Road, offering a driveway that provides off-road parking, alongside a neatly maintained lawned fore garden with a stone-built wall to the front border and neat hedging to the right boundary.
Upon entering the home, you are greeted by a wide, welcoming, bright and airy entrance hallway with wooden doors leading to various rooms, and a staircase leading to the first floor.
At the front of the property is a large family living room characterised by its large window and feature fireplace, creating a warm and inviting atmosphere perfect for relaxation and entertaining.
The Kitchen Breakfast Room and Conservatory are all open-plan, creating a fantastic living and entertaining space, beautifully modernised and finished to a high standard. The Kitchen is complete with a wide array of wall and base units in neutral colours, with plenty of worktop space, and is equipped with integrated appliances and a matching breakfast bar. The Breakfast Room flows beautifully into the fully glazed conservatory, offering a versatile space.
The conservatory serves as a standout feature of this home, offering a peaceful retreat with lovely views of the generously sized rear garden. French patio doors from the conservatory provide easy access to the outdoor space, making it an ideal spot for both relaxation and social gatherings.
Additionally, there is a separate dining room, a downstairs W.C., and to the rear of the property, an additional family room with dual-aspect windows and doors where you can enjoy the tranquillity of the garden views. Patio doors open to the rear garden.
Upstairs, there are three generously sized bedrooms, a family bathroom with bath and wash basin, and a separate W.C.
The rear garden offers a private outdoor space fully enclosed by fencing and walls. The standout feature of the garden is the stunning, far-reaching countryside views to the rear. The generous garden comprises a large paved patio and a lush green lawn offering ample space for children to play and for gardening enthusiasts to enjoy, making it a wonderful extension of the home's living space.
Overall, this property combines comfort and functionality, presenting an excellent opportunity for families seeking a versatile and spacious home in a desirable and peaceful location. Its thoughtful layout and additional features make it well-suited to accommodate various lifestyles and preferences.
Hall -
Living Room - 3.50m x 3.59m (11'5" x 11'9") -
Kitchen - 2.60m x 3.48m (8'6" x 11'5") -
Breakfast Area - 2.54m x 3.01m (8'3" x 9'10") -
Dining Room - 5.10m x 2.26m (16'8" x 7'4") -
Family Room - 5.50m x 2.36m (18'0" x 7'8") -
Conservatory - 2.88m x 3.01m (9'5" x 9'10") -
Downstairs W.C -
Bedroom 1 - 3.63m x 3.59m (11'10" x 11'9") -
Bedroom 2 - 2.63m x 3.70m (8'7" x 12'1") -
Bedroom 3 - 2.52m x 2.50m (8'3" x 8'2") -
Upstairs W.C -
Bathroom -
Garage - 4.89m x 2.51m (16'0" x 8'2") -
Interested in this property?
Council tax
First listed
5 days agoEnergy Performance Certificate
Marketed by
King Homes - Stratford Upon Avon 35-36 Guild S Stratford Upon , West Mids CV37 6QYPlacebuzz mortgage repayment calculator
Monthly repayment
The Est. Mortgage is for a 25 years repayment mortgage based on a 10% deposit and a 5.5% annual interest. It is only intended as a guide. Make sure you obtain accurate figures from your lender before committing to any mortgage. Your home may be repossessed if you do not keep up repayments on a mortgage.
- Streetview
DISCLAIMER: Property descriptions and related information displayed on this page are marketing materials provided by King Homes - Stratford Upon Avon. Placebuzz does not warrant or accept any responsibility for the accuracy or completeness of the property descriptions or related information provided here and they do not constitute property particulars. Please contact King Homes - Stratford Upon Avon for full details and further information.





