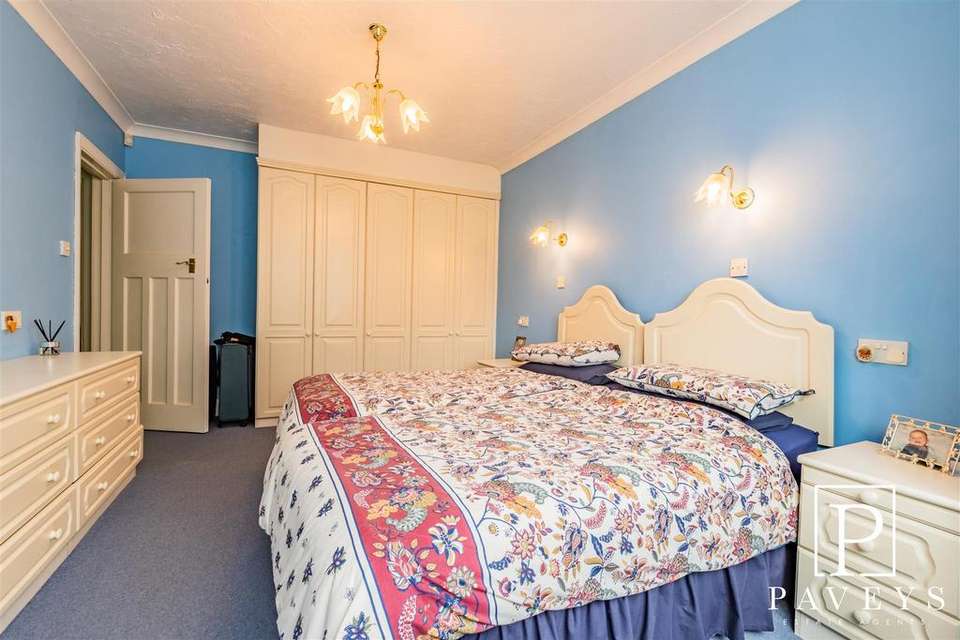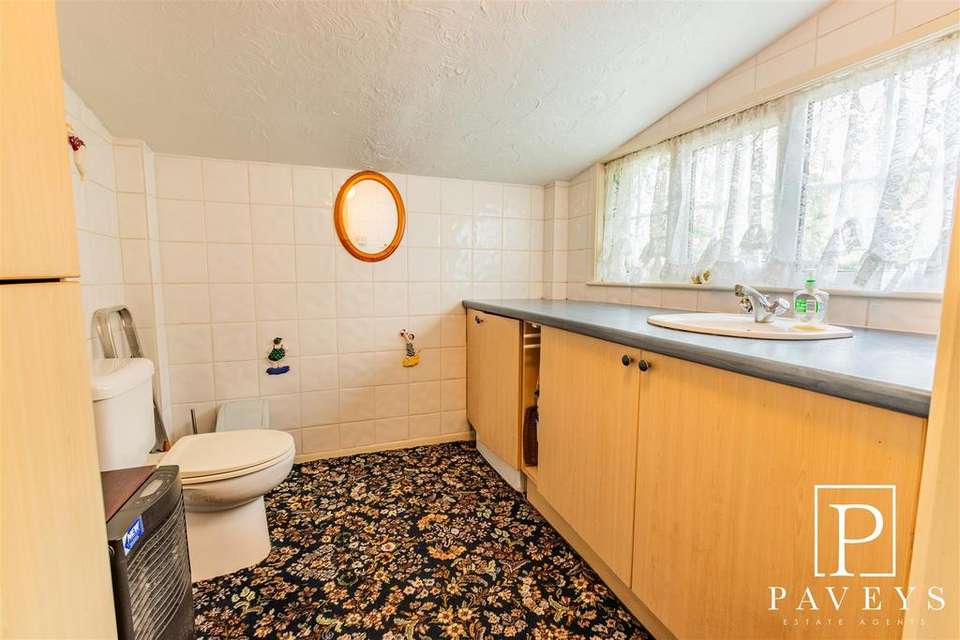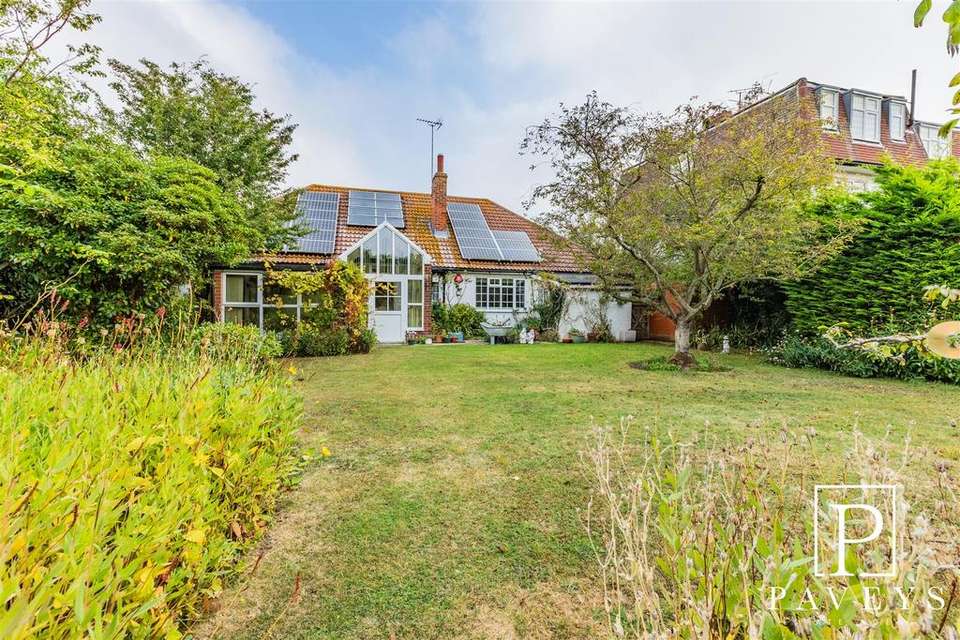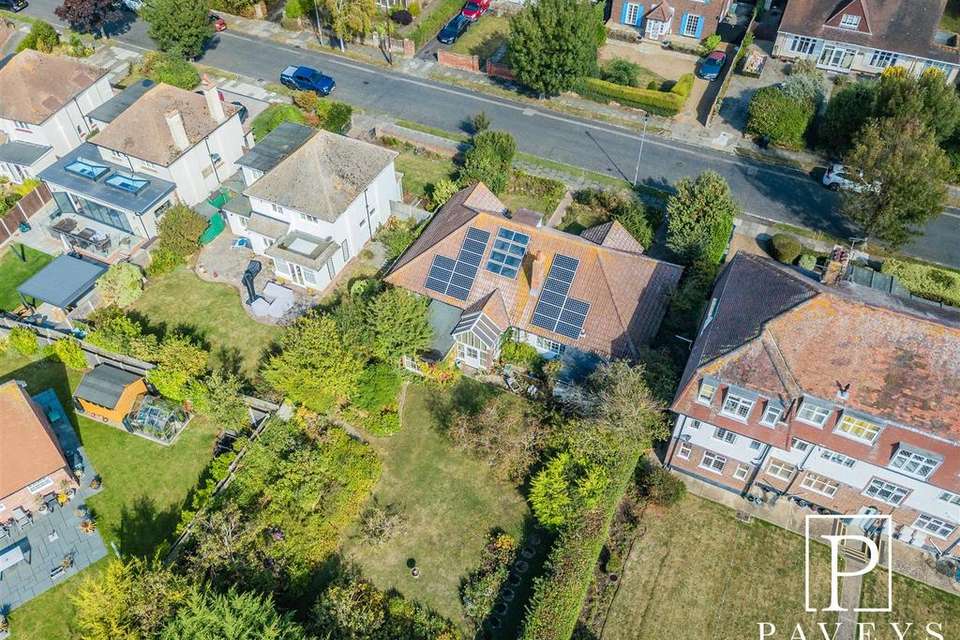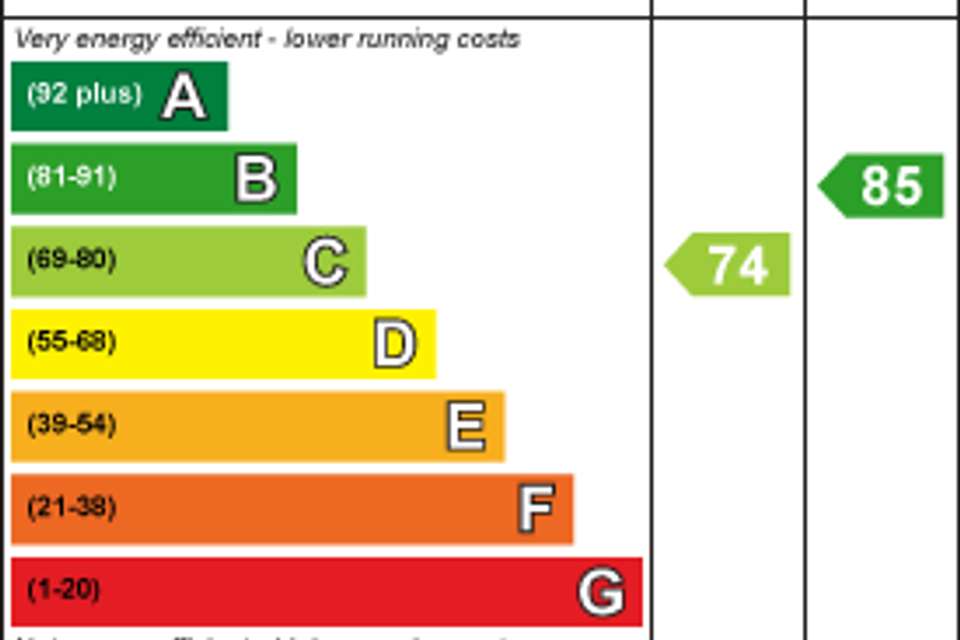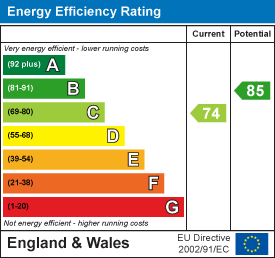4 bedroom detached bungalow for sale
bungalow
bedrooms
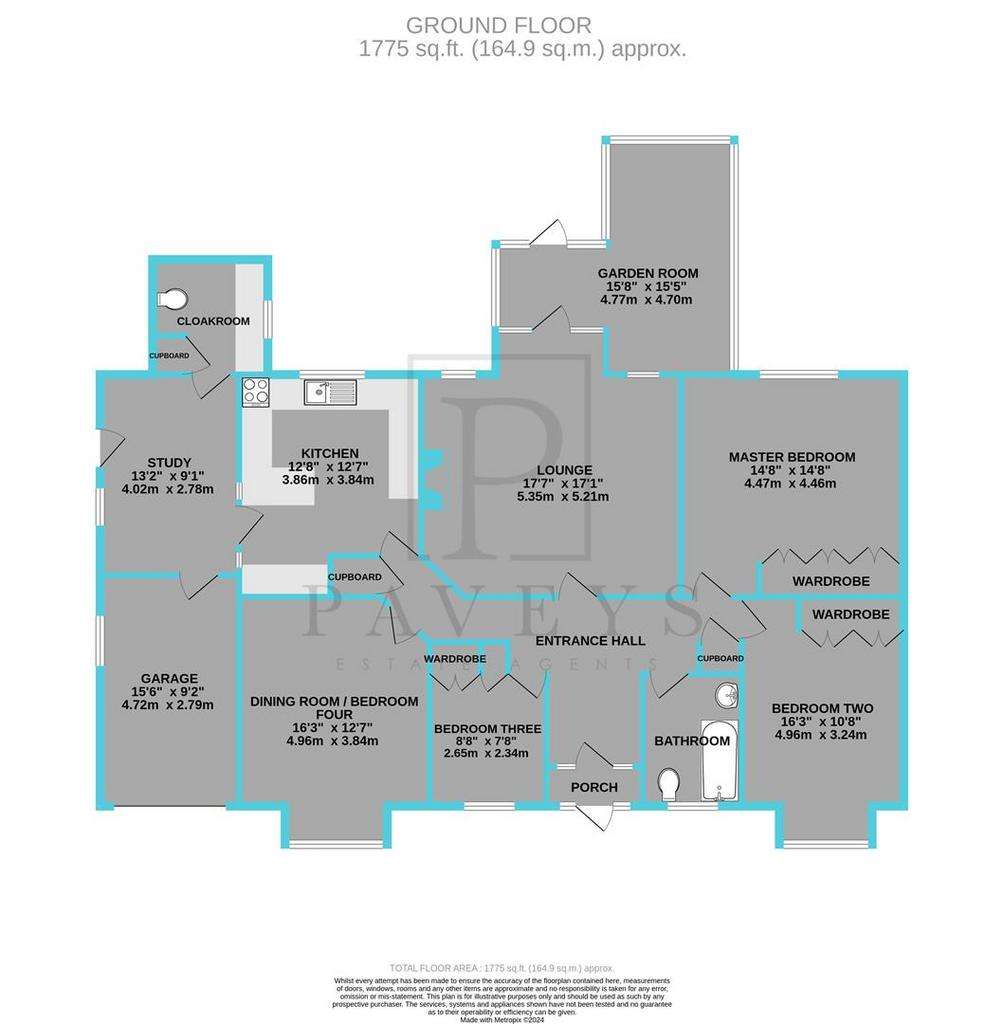
Property photos


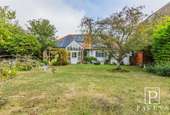

+22
Property description
A CHARMING DETACHED BUNGALOW with SECLUDED SOUTH WESTERLY FACING GARDEN & INTEGRAL GARAGE positioned in the popular tree lined COLLEGE ROADS, INSIDE THE FRINTON GATES. This spacious property offers 1775 sq ft of accommodation incorporating a lounge, garden room with lovely views over the garden, kitchen breakfast room, study and four bedrooms. The pretty garden is laid to lawn and stocked with a vast array of flowers and shrubs. Eton Road is a popular residential road located in the heart of the town and within easy reach of the beautiful beach, Connaught Avenue and Frinton Railway Station. An early viewing is advised, call Paveys today to arrange a viewing.
Entrance Porch - UPVC double glazed entrance door to front aspect, two double glazed full height windows to front.
Entrance Hall - Wooden glazed entrance door, two double glazed windows, fitted carpet, coved ceiling, built in cupboard, access to boarded and insulated loft with ladder, built in cloaks cupboard, radiator.
Lounge - 5.36m x 5.21m (17'7 x 17'1) - Double glazed windows and door to Garden Room, further double glazed windows to rear, fitted carpet, coved ceiling, fireplace with surround and hearth, wall lights, radiator.
Garden Room - 4.78m x 4.70m (15'8 x 15'5) - Double glazed door to rear garden, double glazed picture windows to rear and side aspects with views over the beautiful garden, tiled flooring, wall lights, radiator.
Kitchen Breakfast Room - 3.86m x 3.84m (12'8 x 12'7) - Over and under counter units, work tops, inset sink and drainer with mixer tap, breakfast bar, wine rack, open shelving. Integrated eye level double oven, electric hob with extractor hood over, integrated appliances including dishwasher, fridge and freezer. Double glazed window to rear overlooking the garden, glazed door to Study, tiled flooring, tiled walls, spot lights.
Study - 4.01m x 2.77m (13'2 x 9'1) - Double glazed door and window to side, door to Cloakroom, door to integral garage, radiator.
Cloakroom - Suite comprising low level WC and vanity wash hand basin set in a large run of base units with worktop over. Double glazed window to rear, fitted carpet, fully tiled walls, cupboard housing wall mounted boiler (not tested by Agent), space and plumbing for washing machine, water softener, radiator.
Dining Room/Bedroom Four - 4.95m x 3.84m (16'3 x 12'7) - Double glazed window to front, fitted carpet, coved ceiling, radiator.
Master Bedroom - 4.47m x 4.47m (14'8 x 14'8) - Double glazed window to rear with views over the garden, fitted carpet, coved ceiling, range of fitted bedroom furniture including wardrobes, drawers and matching dressing table, telephone point, radiator.
Bedroom Two - 4.95m x 3.25m (16'3 x 10'8) - Double glazed window to front, fitted carpet, coved ceiling, three fitted wardrobes, vanity wash hand basin, radiator.
Bedroom Three - 2.64m x 2.34m (8'8 x 7'8) - Double glazed window to front, fitted carpet, coved ceiling, range of fitted wardrobes, radiator.
Bathroom - White suite comprising low level WC, vanity wash hand basin and bath with electric shower over. Double glazed window to front, tiled flooring, fully tiled walls, shaver point, radiator.
Outside Front - A beautifully established cottage style garden stocked with an array of roses, flowers and shrubs, lawn areas to either side of the pathway, low retaining wall, side block paved driveway leading to the garage, gated access to rear.
Outside Rear - A beautifully established large south westerly facing garden, laid to lawn and stocked with a vast array of mature shrub, plants and mature trees, well stocked flower beds, fruit trees, patio area. Two timber sheds, greenhouse, vegetable plot, gated access to front via either side of the property.
Integral Garage - 4.72m x 2.79m (15'6 x 9'2) - Electric remote roller door to front, double glazed window to side, roof storage area with ladder, power and light connected (not tested by agent), solar panel controls, integral door to Study.
Agents Notes - The property has the benefit of 18 solar panels for the provision of electricity and 8 of the panels are for the provision of hot water.
Important Information - Council Tax Band: E
Tenure: Freehold
Energy Performance Certificate (EPC) rating: C
The property is connected to electric, gas, mains water and sewerage.
Disclaimer - These particulars are intended to give a fair description of the property and are in no way guaranteed, nor do they form part of any contract. All room measurements are approximate and a laser measurer has been used. Paveys Estate Agents have not tested any apparatus, equipment, fixtures & fittings or all services, so we can not verify if they are in working order or fit for purpose. Any potential buyer is advised to obtain verification via their solicitor or surveyor. Please Note: the floor plans are not to scale and are for illustration purposes only.
Money Laundering Regulations 2017 - Paveys Estate Agents will require all potential purchasers to provide photographic identification, alongside proof of residence when entering into negotiations regarding one of our properties. This is in order for Paveys Estate Agents to comply with current Legislation.
Entrance Porch - UPVC double glazed entrance door to front aspect, two double glazed full height windows to front.
Entrance Hall - Wooden glazed entrance door, two double glazed windows, fitted carpet, coved ceiling, built in cupboard, access to boarded and insulated loft with ladder, built in cloaks cupboard, radiator.
Lounge - 5.36m x 5.21m (17'7 x 17'1) - Double glazed windows and door to Garden Room, further double glazed windows to rear, fitted carpet, coved ceiling, fireplace with surround and hearth, wall lights, radiator.
Garden Room - 4.78m x 4.70m (15'8 x 15'5) - Double glazed door to rear garden, double glazed picture windows to rear and side aspects with views over the beautiful garden, tiled flooring, wall lights, radiator.
Kitchen Breakfast Room - 3.86m x 3.84m (12'8 x 12'7) - Over and under counter units, work tops, inset sink and drainer with mixer tap, breakfast bar, wine rack, open shelving. Integrated eye level double oven, electric hob with extractor hood over, integrated appliances including dishwasher, fridge and freezer. Double glazed window to rear overlooking the garden, glazed door to Study, tiled flooring, tiled walls, spot lights.
Study - 4.01m x 2.77m (13'2 x 9'1) - Double glazed door and window to side, door to Cloakroom, door to integral garage, radiator.
Cloakroom - Suite comprising low level WC and vanity wash hand basin set in a large run of base units with worktop over. Double glazed window to rear, fitted carpet, fully tiled walls, cupboard housing wall mounted boiler (not tested by Agent), space and plumbing for washing machine, water softener, radiator.
Dining Room/Bedroom Four - 4.95m x 3.84m (16'3 x 12'7) - Double glazed window to front, fitted carpet, coved ceiling, radiator.
Master Bedroom - 4.47m x 4.47m (14'8 x 14'8) - Double glazed window to rear with views over the garden, fitted carpet, coved ceiling, range of fitted bedroom furniture including wardrobes, drawers and matching dressing table, telephone point, radiator.
Bedroom Two - 4.95m x 3.25m (16'3 x 10'8) - Double glazed window to front, fitted carpet, coved ceiling, three fitted wardrobes, vanity wash hand basin, radiator.
Bedroom Three - 2.64m x 2.34m (8'8 x 7'8) - Double glazed window to front, fitted carpet, coved ceiling, range of fitted wardrobes, radiator.
Bathroom - White suite comprising low level WC, vanity wash hand basin and bath with electric shower over. Double glazed window to front, tiled flooring, fully tiled walls, shaver point, radiator.
Outside Front - A beautifully established cottage style garden stocked with an array of roses, flowers and shrubs, lawn areas to either side of the pathway, low retaining wall, side block paved driveway leading to the garage, gated access to rear.
Outside Rear - A beautifully established large south westerly facing garden, laid to lawn and stocked with a vast array of mature shrub, plants and mature trees, well stocked flower beds, fruit trees, patio area. Two timber sheds, greenhouse, vegetable plot, gated access to front via either side of the property.
Integral Garage - 4.72m x 2.79m (15'6 x 9'2) - Electric remote roller door to front, double glazed window to side, roof storage area with ladder, power and light connected (not tested by agent), solar panel controls, integral door to Study.
Agents Notes - The property has the benefit of 18 solar panels for the provision of electricity and 8 of the panels are for the provision of hot water.
Important Information - Council Tax Band: E
Tenure: Freehold
Energy Performance Certificate (EPC) rating: C
The property is connected to electric, gas, mains water and sewerage.
Disclaimer - These particulars are intended to give a fair description of the property and are in no way guaranteed, nor do they form part of any contract. All room measurements are approximate and a laser measurer has been used. Paveys Estate Agents have not tested any apparatus, equipment, fixtures & fittings or all services, so we can not verify if they are in working order or fit for purpose. Any potential buyer is advised to obtain verification via their solicitor or surveyor. Please Note: the floor plans are not to scale and are for illustration purposes only.
Money Laundering Regulations 2017 - Paveys Estate Agents will require all potential purchasers to provide photographic identification, alongside proof of residence when entering into negotiations regarding one of our properties. This is in order for Paveys Estate Agents to comply with current Legislation.
Interested in this property?
Council tax
First listed
5 days agoEnergy Performance Certificate
Marketed by
Paveys Estate Agents - Essex 110 Connaught Avenue Frinton on Sea CO13 9PTPlacebuzz mortgage repayment calculator
Monthly repayment
The Est. Mortgage is for a 25 years repayment mortgage based on a 10% deposit and a 5.5% annual interest. It is only intended as a guide. Make sure you obtain accurate figures from your lender before committing to any mortgage. Your home may be repossessed if you do not keep up repayments on a mortgage.
- Streetview
DISCLAIMER: Property descriptions and related information displayed on this page are marketing materials provided by Paveys Estate Agents - Essex. Placebuzz does not warrant or accept any responsibility for the accuracy or completeness of the property descriptions or related information provided here and they do not constitute property particulars. Please contact Paveys Estate Agents - Essex for full details and further information.















