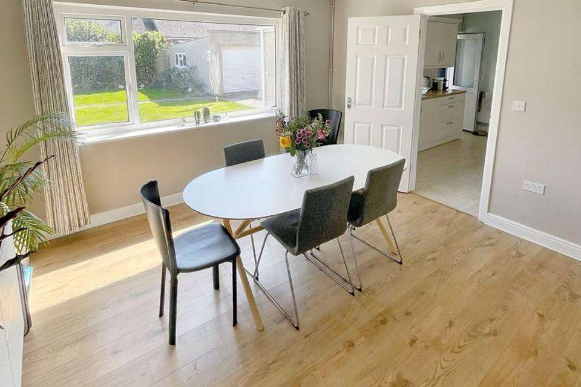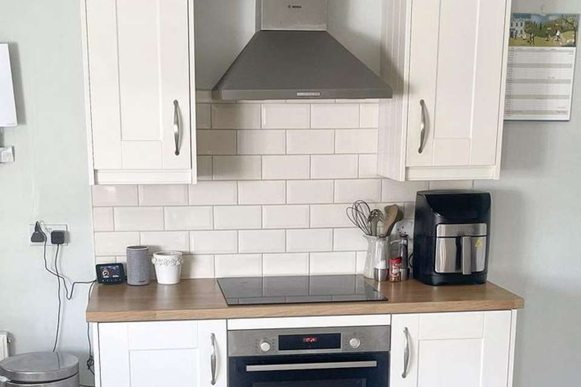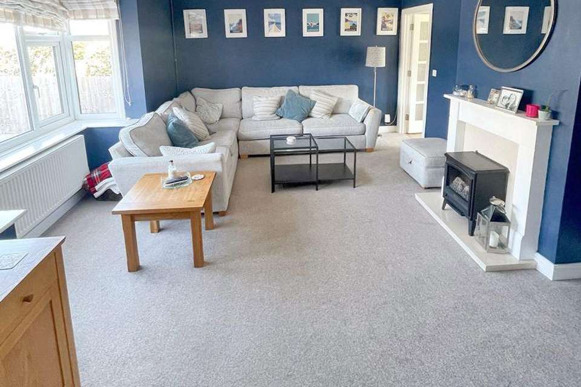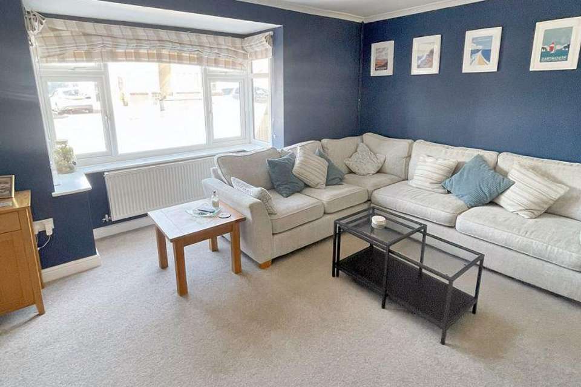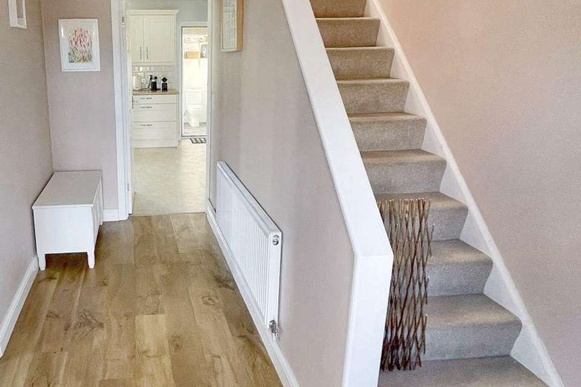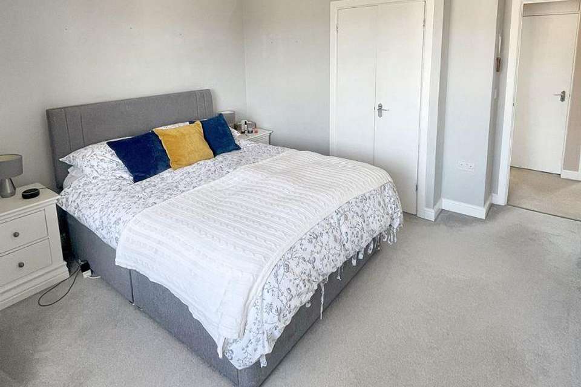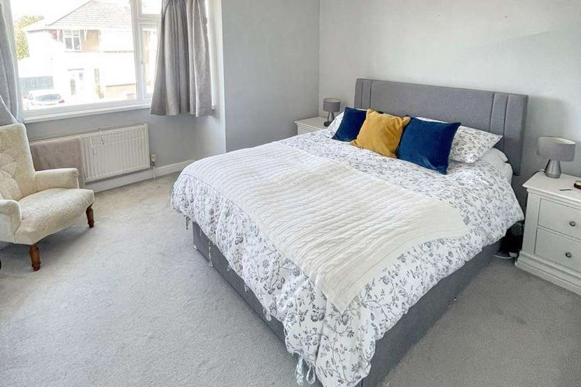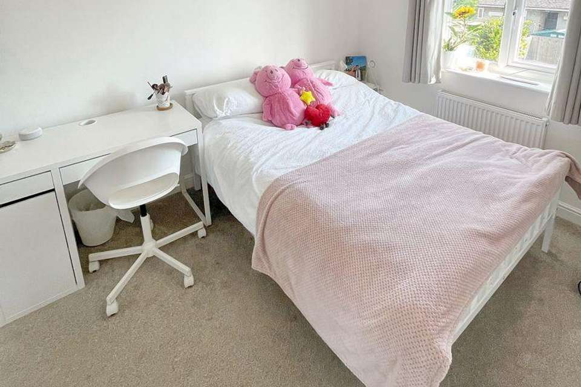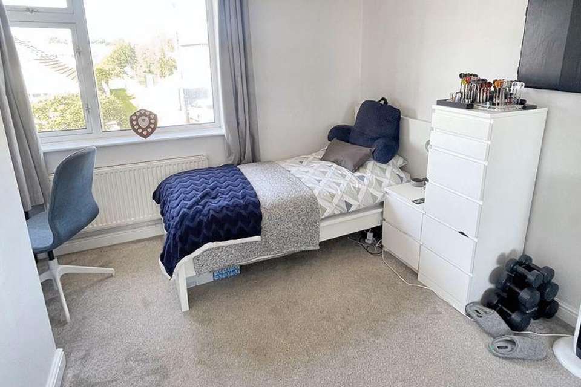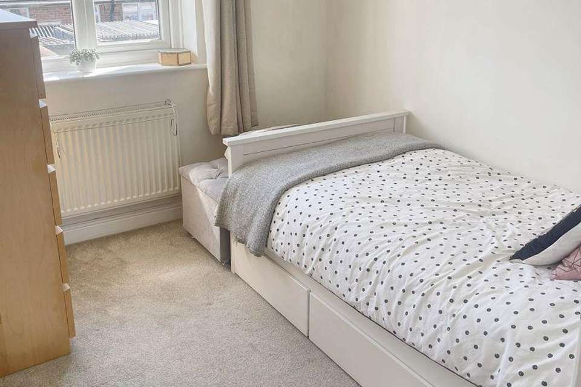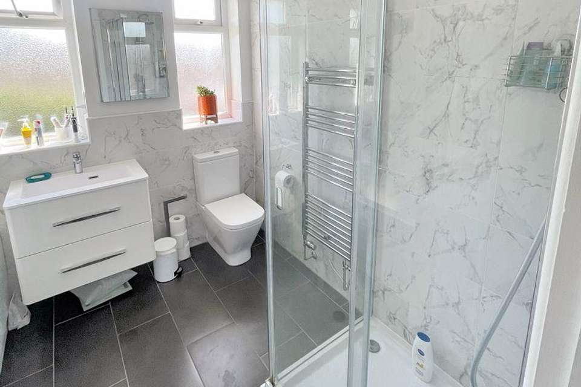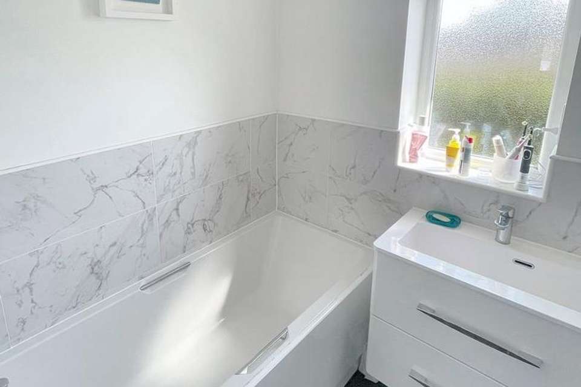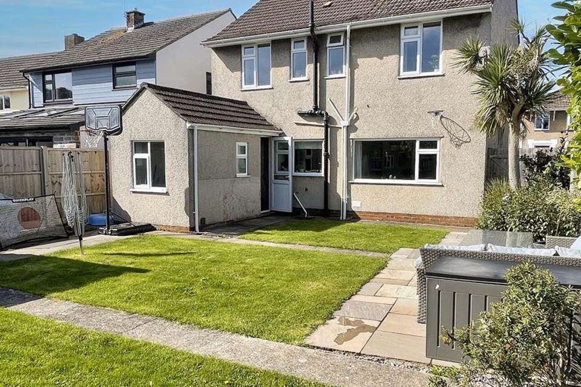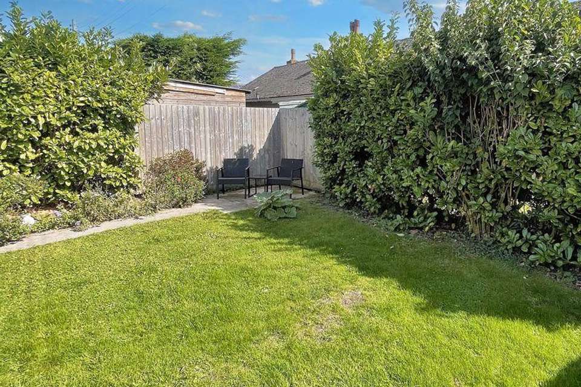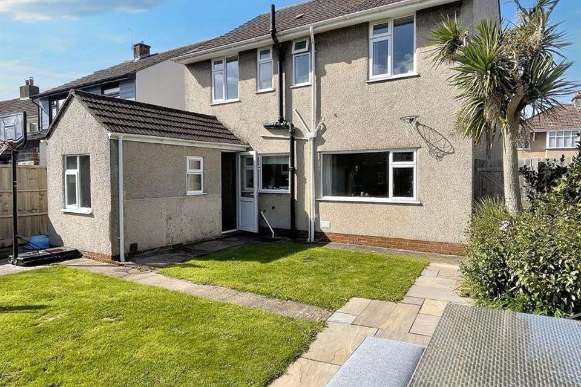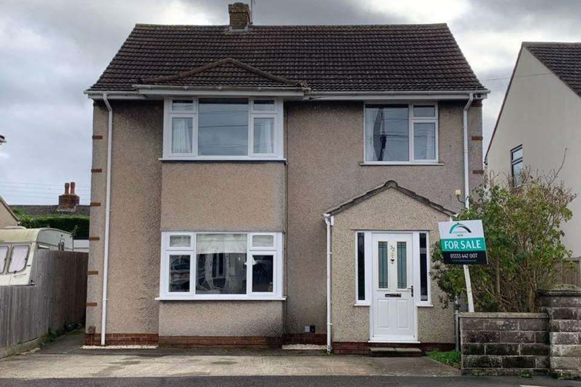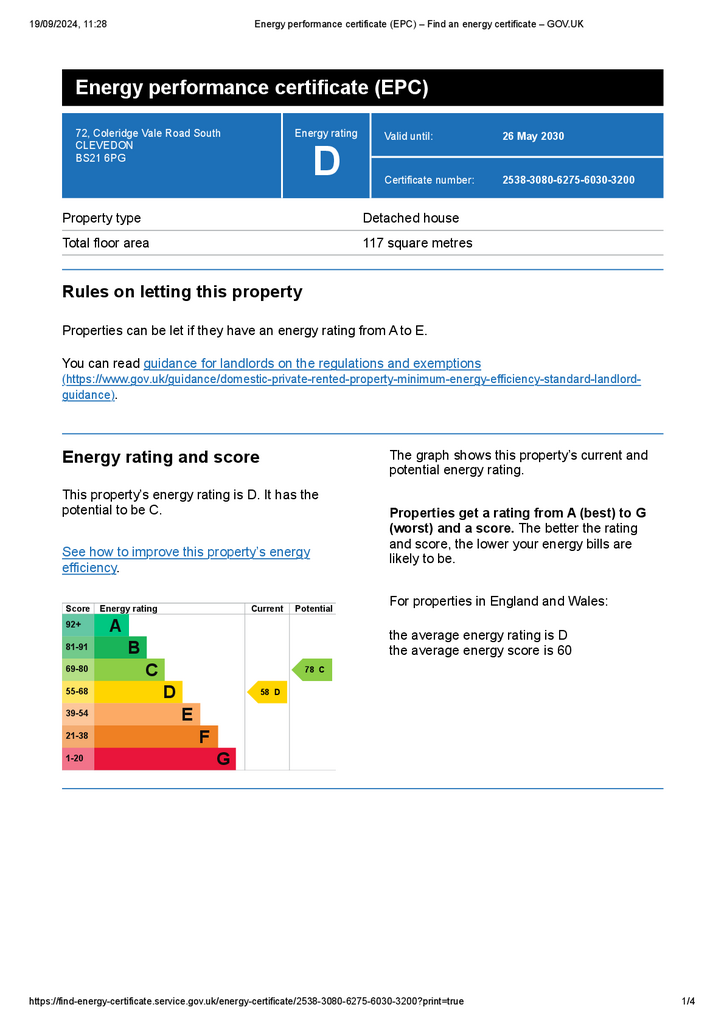4 bedroom detached house for sale
detached house
bedrooms
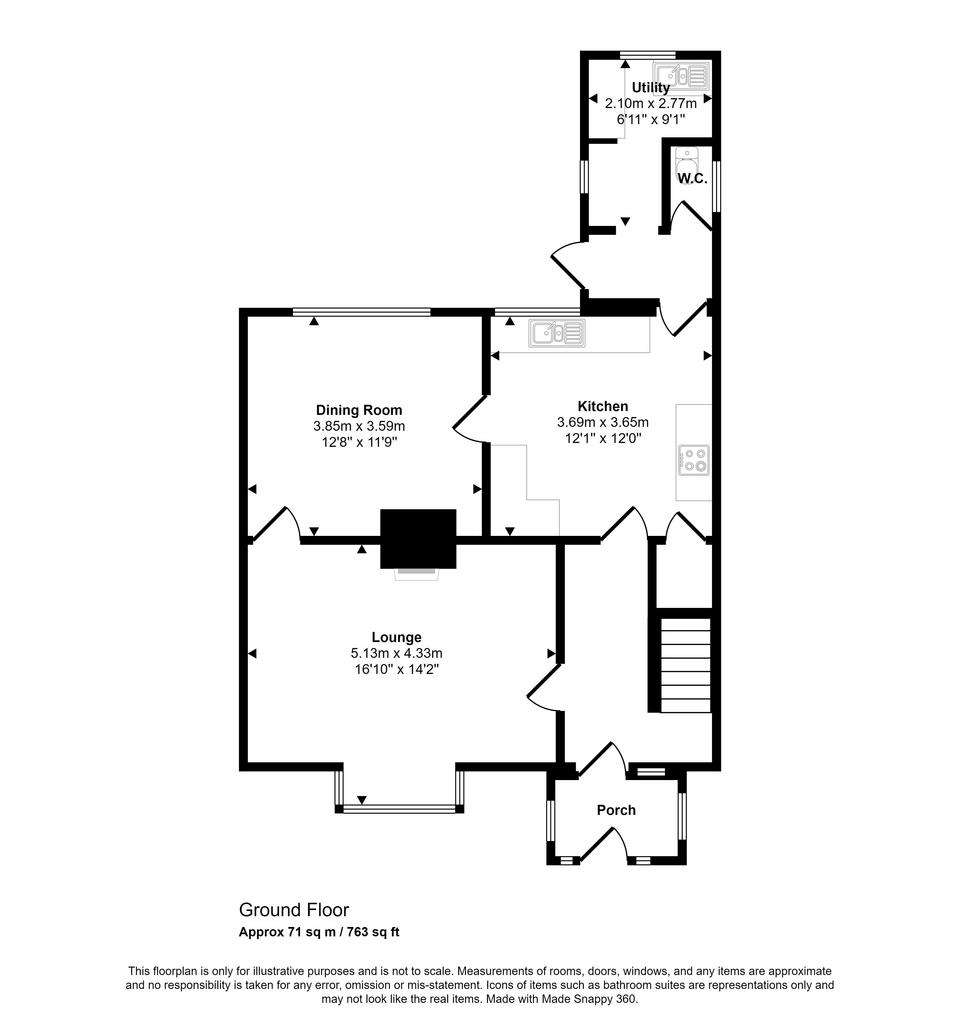
Property photos

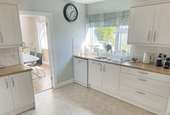
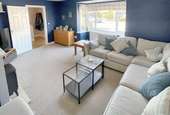
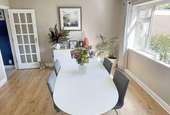
+16
Property description
Stonebridge Shaw is pleased to bring to the market this modern, four-bedroom, detached house offering the perfect blend of comfort and style. This attractive and substantial 1930s four-bedroom detached property is located in the ever-popular town of Clevedon. The accommodation is particularly generous, with uniquely spacious reception areas and bedrooms, ensuring a flawless living experience for its next lucky owners. The location provides a tranquil setting, complemented by off street parking.
GROUND FLOOR:
The front door opens into a large hallway with stairs rising to the first floor. To your left is access to the lounge.
Lounge:
A generous, well-proportioned room with a bay window that projects out onto the front drive.
Dining Room:
A large second reception room with a superb view out to the back gardens makes this a great room for entertaining.
Kitchen:
The heart of the property is a modern, bright, and fully equipped kitchen with lots of storage options.
Utility Area:
The room has plumbing for a washing machine, space for a tumble dryer, a sink unit with base cupboards, and the adjacent WC.
FIRST FLOOR:
Upstairs, there are four well-proportioned bedrooms, along with a family bathroom.
Bedroom One:
This spacious room offers a built-in wardrobe. It has a deep square bay window that looks out over the front drive.
Bedroom Two:
Again, it is an excellent double room.
Bedroom Three:
With a built-in double wardrobe and overlooking the rear gardens.
Bedroom Four:
Once again, overlooking the rear gardens.
Bathroom:
The modern suite comprises a bath, a separate shower cubicle, and a WC with a vanity cupboard below.
Outside:
A double-width driveway offers ample parking at the front of the property. The extensive gardens are located at the back of the house. Step into the sunny garden with a patio and several other areas to enjoy. You will be greeted by a space perfect for relaxing or entertaining.
This home is as practical as it is beautiful; don’t miss the opportunity to make this modern haven your own.
Note from the team at Stonebridge Shaw
We always aim to ensure our properties are displayed accurately with the photos, virtual tour, floor plans and descriptions provided. However these are intended as a guide and purchasers must satisfy themselves by viewing the property in person.
Council Tax Band: D
Tenure: Freehold
GROUND FLOOR:
The front door opens into a large hallway with stairs rising to the first floor. To your left is access to the lounge.
Lounge:
A generous, well-proportioned room with a bay window that projects out onto the front drive.
Dining Room:
A large second reception room with a superb view out to the back gardens makes this a great room for entertaining.
Kitchen:
The heart of the property is a modern, bright, and fully equipped kitchen with lots of storage options.
Utility Area:
The room has plumbing for a washing machine, space for a tumble dryer, a sink unit with base cupboards, and the adjacent WC.
FIRST FLOOR:
Upstairs, there are four well-proportioned bedrooms, along with a family bathroom.
Bedroom One:
This spacious room offers a built-in wardrobe. It has a deep square bay window that looks out over the front drive.
Bedroom Two:
Again, it is an excellent double room.
Bedroom Three:
With a built-in double wardrobe and overlooking the rear gardens.
Bedroom Four:
Once again, overlooking the rear gardens.
Bathroom:
The modern suite comprises a bath, a separate shower cubicle, and a WC with a vanity cupboard below.
Outside:
A double-width driveway offers ample parking at the front of the property. The extensive gardens are located at the back of the house. Step into the sunny garden with a patio and several other areas to enjoy. You will be greeted by a space perfect for relaxing or entertaining.
This home is as practical as it is beautiful; don’t miss the opportunity to make this modern haven your own.
Note from the team at Stonebridge Shaw
We always aim to ensure our properties are displayed accurately with the photos, virtual tour, floor plans and descriptions provided. However these are intended as a guide and purchasers must satisfy themselves by viewing the property in person.
Council Tax Band: D
Tenure: Freehold
Interested in this property?
Council tax
First listed
Last weekEnergy Performance Certificate
Marketed by
Stonebridge Shaw - Bristol 32 High Street Portishead BS20 6ENPlacebuzz mortgage repayment calculator
Monthly repayment
The Est. Mortgage is for a 25 years repayment mortgage based on a 10% deposit and a 5.5% annual interest. It is only intended as a guide. Make sure you obtain accurate figures from your lender before committing to any mortgage. Your home may be repossessed if you do not keep up repayments on a mortgage.
- Streetview
DISCLAIMER: Property descriptions and related information displayed on this page are marketing materials provided by Stonebridge Shaw - Bristol. Placebuzz does not warrant or accept any responsibility for the accuracy or completeness of the property descriptions or related information provided here and they do not constitute property particulars. Please contact Stonebridge Shaw - Bristol for full details and further information.





