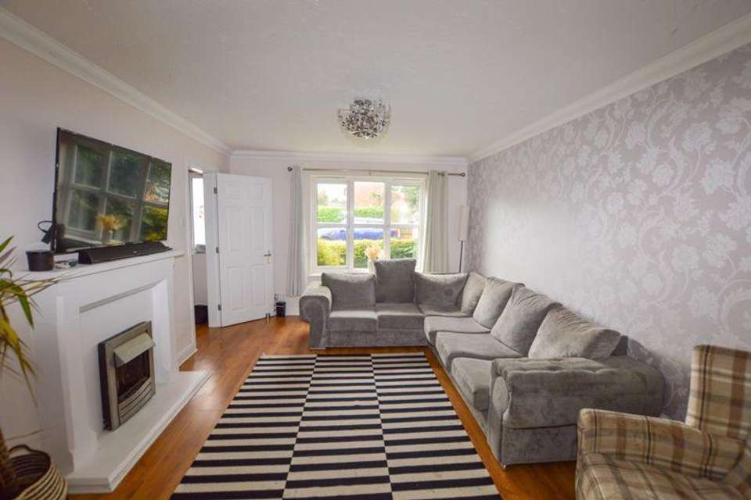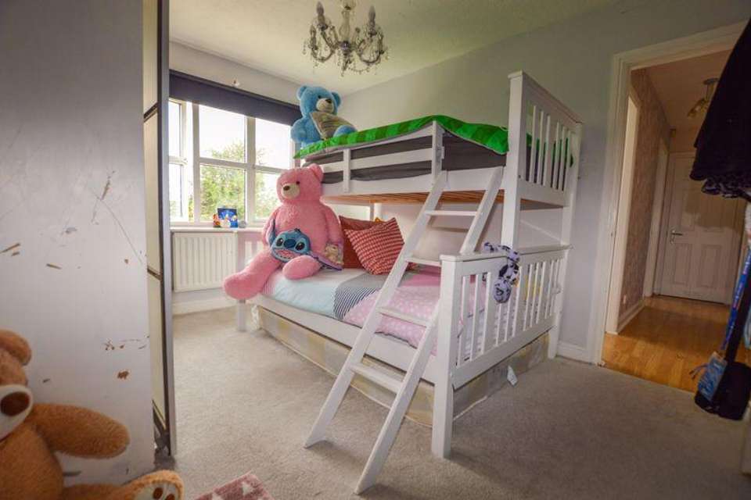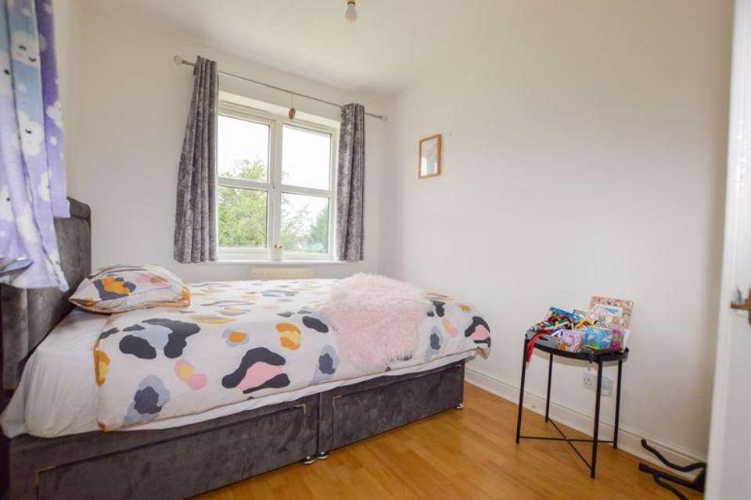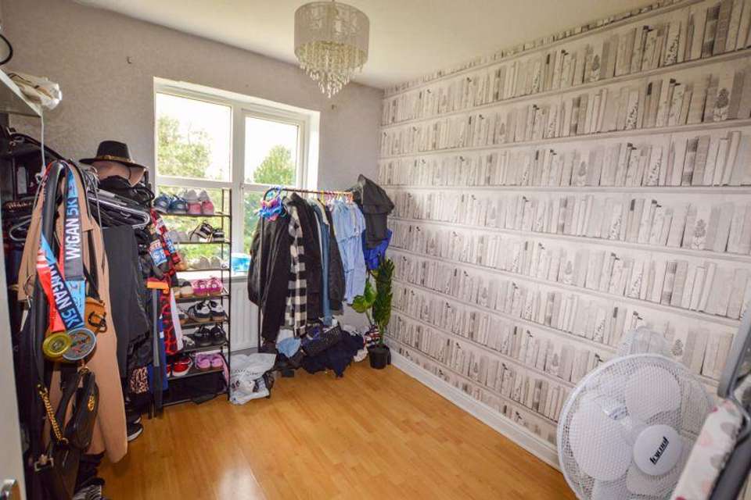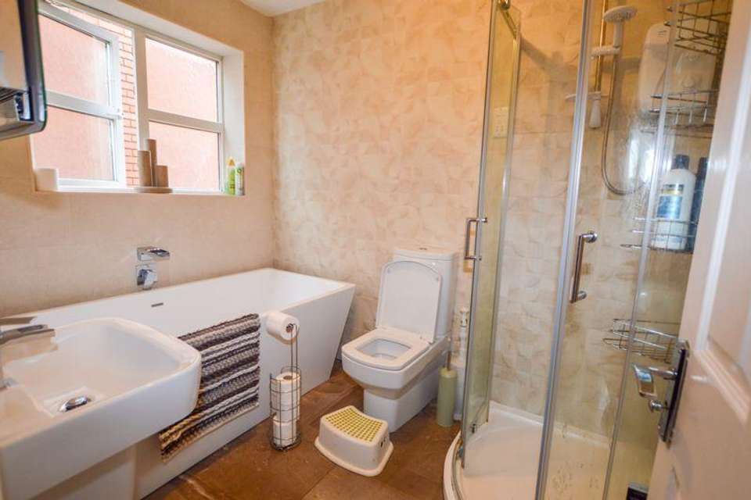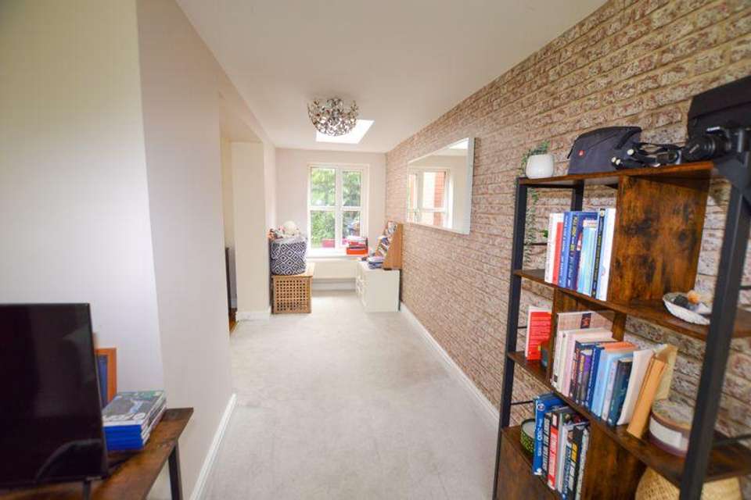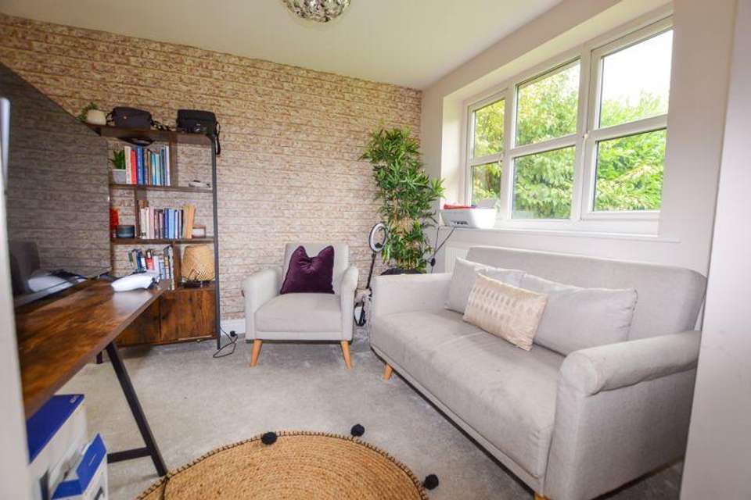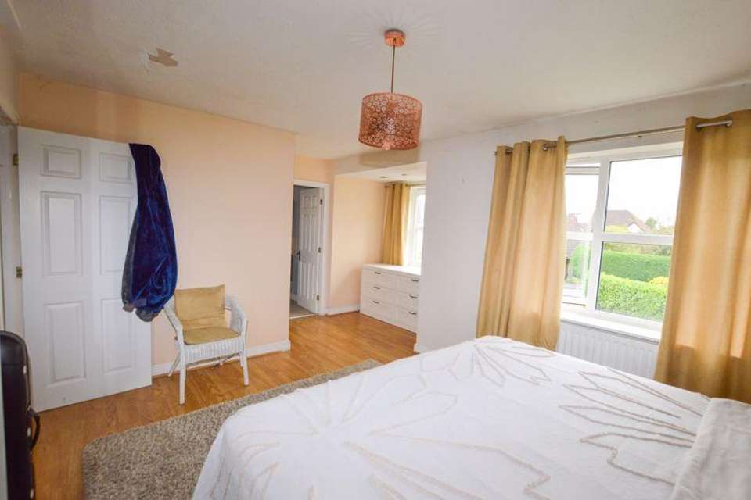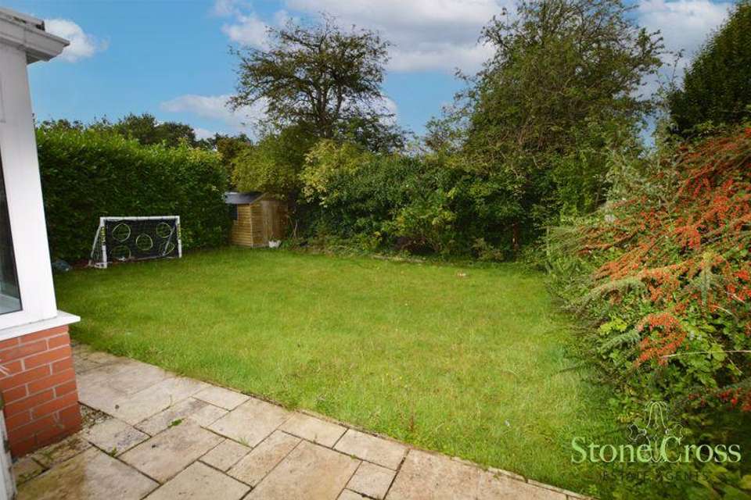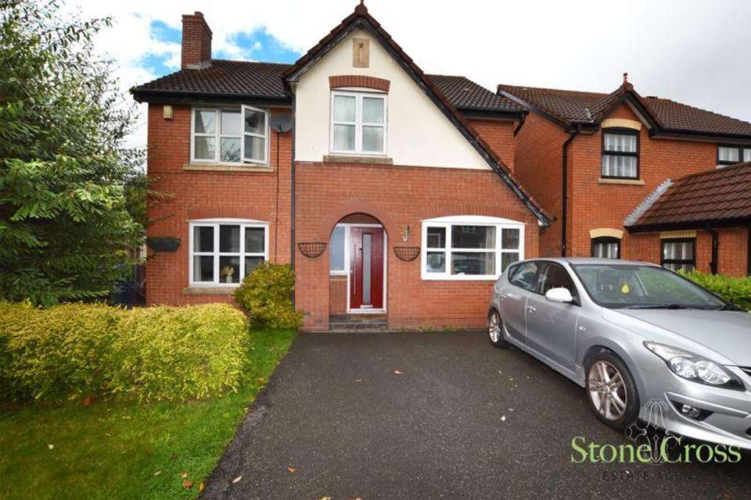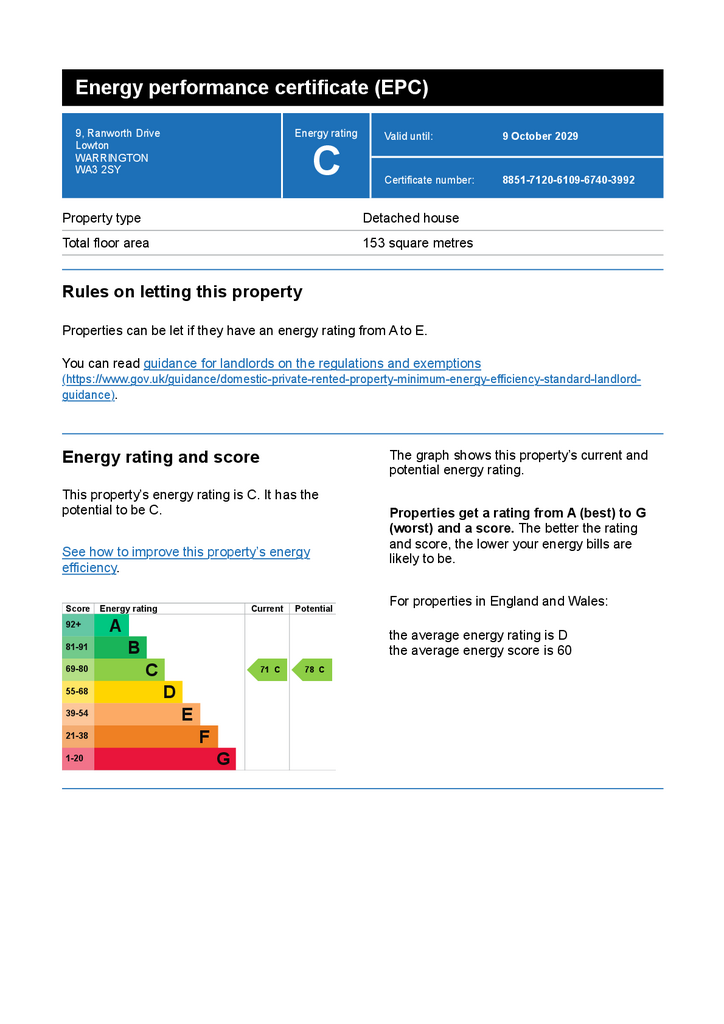5 bedroom detached house for sale
detached house
bedrooms
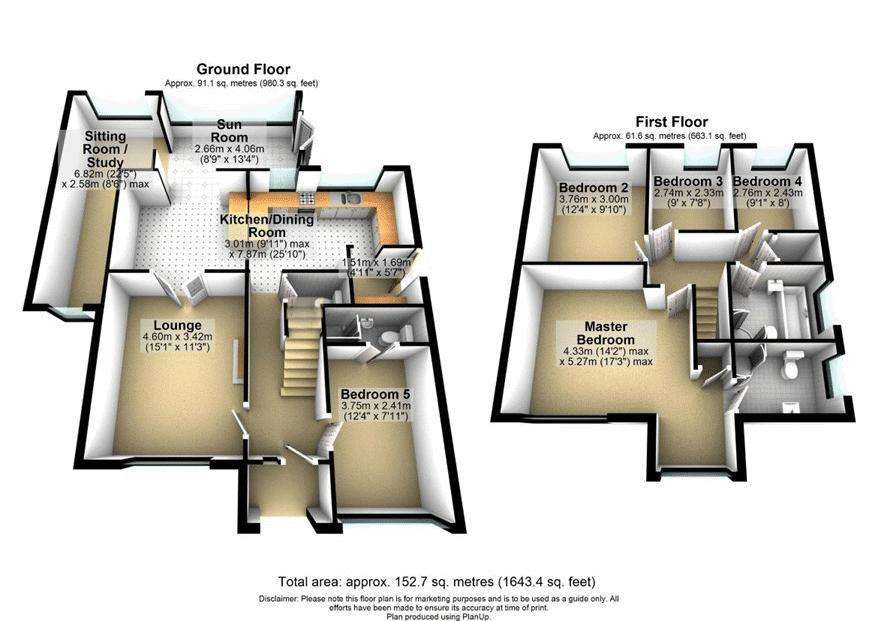
Property photos


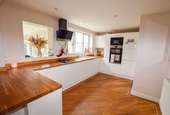
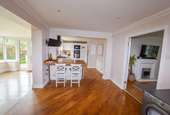
+22
Property description
Stone Cross Estate Agents are thrilled to present this stunning five-bedroom detached family home in the highly sought-after area of Lowton. With excellent access to transport links, including the East Lancashire Road, motorways, and bus routes, it's also ideally located near schools, shops, and amenities. The ground floor features a welcoming entrance hall, spacious lounge, open-plan kitchen/diner, utility room, study, sunroom, cloakroom, and a bedroom with en-suite. Upstairs are four more bedrooms, including a master with en-suite, plus a family bathroom. Outside, there's a large driveway and a private, enclosed rear garden. Don't miss out on this gem! *Please Contact Us To Arrange A Viewing[use Contact Agent Button]*
Entrance Hall
Via Composite double glazed door to the front elevation, laminate flooring and wall mounted radiator.
Lounge - 15' 1'' x 11' 3'' (4.60m x 3.42m)
UPVC double glazed window to the front elevation, ceiling light point, wall mounted radiator, laminate flooring and a fireplace with a mantle.
Kitchen/Diner - 9' 11'' x 25' 10'' (3.01m x 7.87m)
UPVC double glazed window to the rear elevation, eye-level oven, ceramic sink unit, hob, extractor, integrated fridge/freezer, spotlights, breakfast bar and laminate flooring.
Utility Room - 4' 11'' x 5' 7'' (1.51m x 1.69m)
UPVC double glazed frosted door to the side elevation, plumbing for washing machine, houses the boiler, ceiling light point and laminate flooring.
Study - 22' 5'' x 8' 6'' (6.82m x 2.58m)
Two UPVC double glazed windows one to the front elevation and one to the rear elevation, skylight, two ceiling light points and two wall mounted radiators.
Sun Room - 8' 9'' x 13' 4'' (2.66m x 4.06m)
UPVC double glazed windows to the surround, UPVC double glazed French doors to the side elevation, spotlights, tiled flooring and wall mounted radiator.
Cloakroom
W/C, wash hand basin, ceiling light point and laminate flooring.
Bedroom Five - 12' 4'' x 7' 11'' (3.75m x 2.41m)
UPVC double glazed window to the front elevation, ceiling light point, wall mounted radiator, laminate flooring and door leading into the en-suite.
En-Suite
W/C, wash hand basin, ceiling light point and tiled walls.
First Floor
Landing
Laminate flooring and ceiling light point.
Bedroom One - 14' 2'' x 17' 3'' (4.33m x 5.27m)
Two UPVC double glazed windows to the front elevation, ceiling light point, laminate flooring, spotlights and doors leading into the en-suite and a storage cupboard,.
En-Suite
UPVC double glazed frosted window to the side elevation, W/C, vanity sink unit, shower cubicle, wall mounted radiator, ceiling light point and tiled flooring.
Bedroom Two - 12' 4'' x 9' 10'' (3.76m x 3.00m)
UPVC double glazed window to the rear elevation, ceiling light point and wall mounted radiator.
Bedroom Three - 9' 0'' x 7' 8'' (2.74m x 2.33m)
UPVC double glazed window to the rear elevation, laminate flooring, ceiling light point and wall mounted radiator.
Bedroom Four - 9' 1'' x 8' 0'' (2.76m x 2.43m)
UPVC double glazed window to the rear elevation, ceiling light point, wall mounted radiator and laminate flooring.
Family Bathroom
UPVC double glazed frosted window to the side elevation, tiled walls, tiled flooring, W/C, free standing bath, corner shower cubicle, wash hand basin and ceiling light point.
Outside
Front
Tarmac driveway offering ample off road parking and a laid to lawn area with bushes.
Rear
Enclosed, not overlooked, laid to lawn and patio areas.
Tenure
Freehold
Council Tax Band
E
Other Information
Water mains or private? Parking arrangements?Flood risk? Coal mining issues in the area? Broadband how provided? If there are restrictions on covenants? Is the property of standard construction? Are there any public rights of way? Safety Issues?
Please note if any appliances are included in the property. These items have not been tested by Stone Cross Estate Agents, this is the responsibility of the buyer.
Council Tax Band: E
Tenure: Freehold
Entrance Hall
Via Composite double glazed door to the front elevation, laminate flooring and wall mounted radiator.
Lounge - 15' 1'' x 11' 3'' (4.60m x 3.42m)
UPVC double glazed window to the front elevation, ceiling light point, wall mounted radiator, laminate flooring and a fireplace with a mantle.
Kitchen/Diner - 9' 11'' x 25' 10'' (3.01m x 7.87m)
UPVC double glazed window to the rear elevation, eye-level oven, ceramic sink unit, hob, extractor, integrated fridge/freezer, spotlights, breakfast bar and laminate flooring.
Utility Room - 4' 11'' x 5' 7'' (1.51m x 1.69m)
UPVC double glazed frosted door to the side elevation, plumbing for washing machine, houses the boiler, ceiling light point and laminate flooring.
Study - 22' 5'' x 8' 6'' (6.82m x 2.58m)
Two UPVC double glazed windows one to the front elevation and one to the rear elevation, skylight, two ceiling light points and two wall mounted radiators.
Sun Room - 8' 9'' x 13' 4'' (2.66m x 4.06m)
UPVC double glazed windows to the surround, UPVC double glazed French doors to the side elevation, spotlights, tiled flooring and wall mounted radiator.
Cloakroom
W/C, wash hand basin, ceiling light point and laminate flooring.
Bedroom Five - 12' 4'' x 7' 11'' (3.75m x 2.41m)
UPVC double glazed window to the front elevation, ceiling light point, wall mounted radiator, laminate flooring and door leading into the en-suite.
En-Suite
W/C, wash hand basin, ceiling light point and tiled walls.
First Floor
Landing
Laminate flooring and ceiling light point.
Bedroom One - 14' 2'' x 17' 3'' (4.33m x 5.27m)
Two UPVC double glazed windows to the front elevation, ceiling light point, laminate flooring, spotlights and doors leading into the en-suite and a storage cupboard,.
En-Suite
UPVC double glazed frosted window to the side elevation, W/C, vanity sink unit, shower cubicle, wall mounted radiator, ceiling light point and tiled flooring.
Bedroom Two - 12' 4'' x 9' 10'' (3.76m x 3.00m)
UPVC double glazed window to the rear elevation, ceiling light point and wall mounted radiator.
Bedroom Three - 9' 0'' x 7' 8'' (2.74m x 2.33m)
UPVC double glazed window to the rear elevation, laminate flooring, ceiling light point and wall mounted radiator.
Bedroom Four - 9' 1'' x 8' 0'' (2.76m x 2.43m)
UPVC double glazed window to the rear elevation, ceiling light point, wall mounted radiator and laminate flooring.
Family Bathroom
UPVC double glazed frosted window to the side elevation, tiled walls, tiled flooring, W/C, free standing bath, corner shower cubicle, wash hand basin and ceiling light point.
Outside
Front
Tarmac driveway offering ample off road parking and a laid to lawn area with bushes.
Rear
Enclosed, not overlooked, laid to lawn and patio areas.
Tenure
Freehold
Council Tax Band
E
Other Information
Water mains or private? Parking arrangements?Flood risk? Coal mining issues in the area? Broadband how provided? If there are restrictions on covenants? Is the property of standard construction? Are there any public rights of way? Safety Issues?
Please note if any appliances are included in the property. These items have not been tested by Stone Cross Estate Agents, this is the responsibility of the buyer.
Council Tax Band: E
Tenure: Freehold
Interested in this property?
Council tax
First listed
6 days agoEnergy Performance Certificate
Marketed by
Stone Cross Estate Agents - Lowton 7a Stonecross Lane North Lowton, Warrington WA3 2SAPlacebuzz mortgage repayment calculator
Monthly repayment
The Est. Mortgage is for a 25 years repayment mortgage based on a 10% deposit and a 5.5% annual interest. It is only intended as a guide. Make sure you obtain accurate figures from your lender before committing to any mortgage. Your home may be repossessed if you do not keep up repayments on a mortgage.
- Streetview
DISCLAIMER: Property descriptions and related information displayed on this page are marketing materials provided by Stone Cross Estate Agents - Lowton. Placebuzz does not warrant or accept any responsibility for the accuracy or completeness of the property descriptions or related information provided here and they do not constitute property particulars. Please contact Stone Cross Estate Agents - Lowton for full details and further information.


