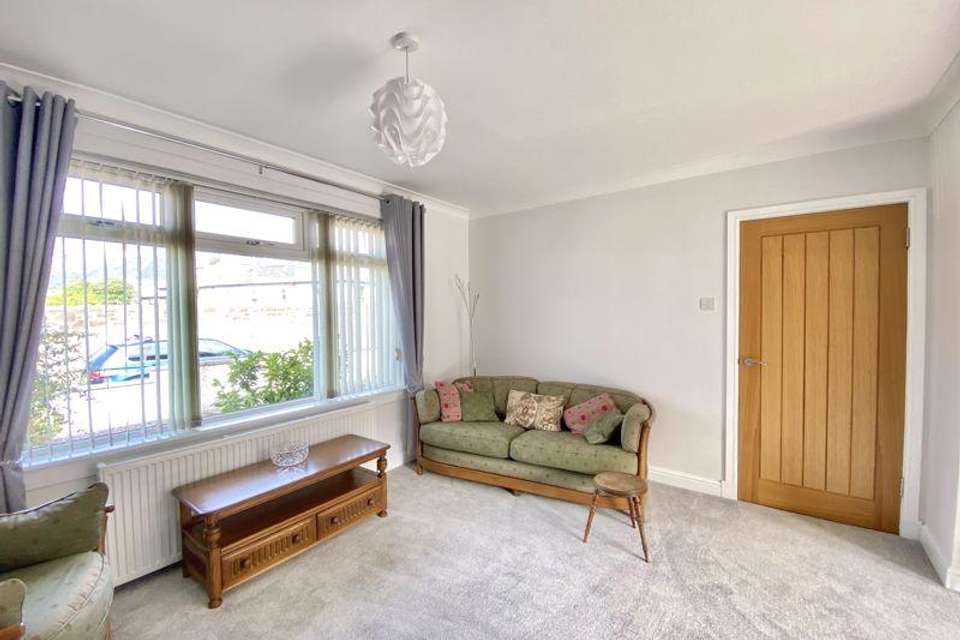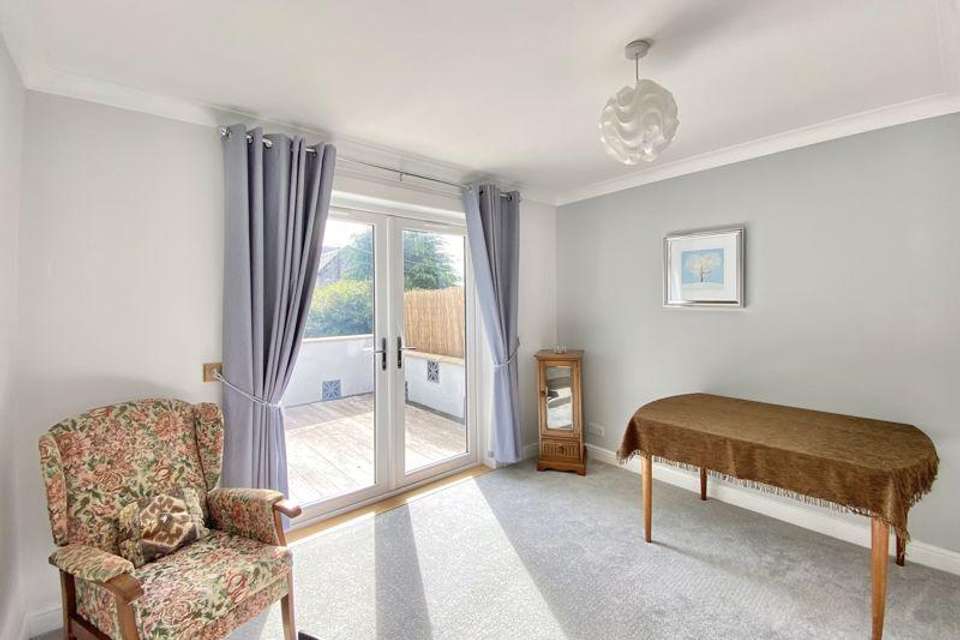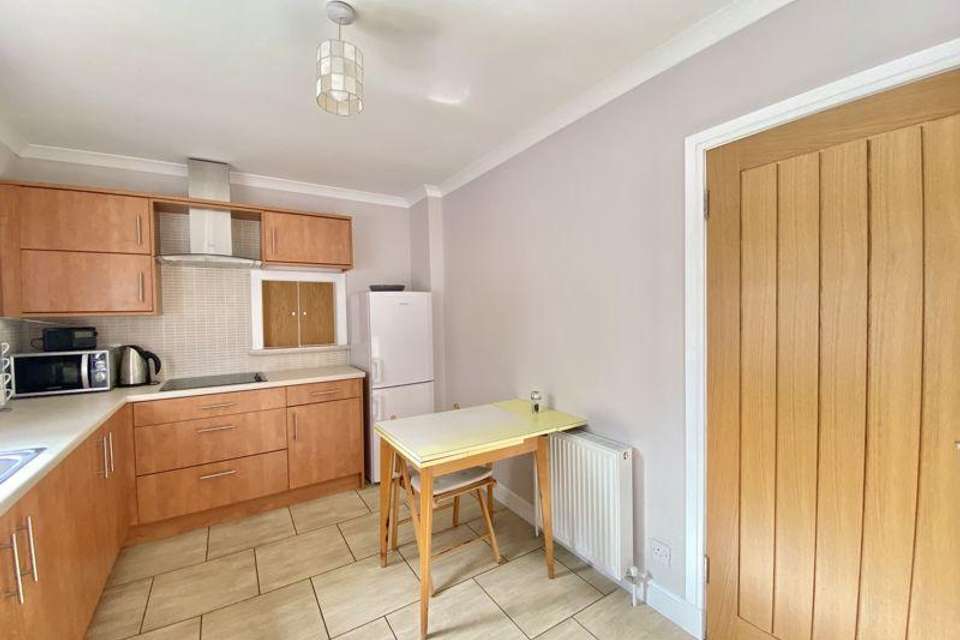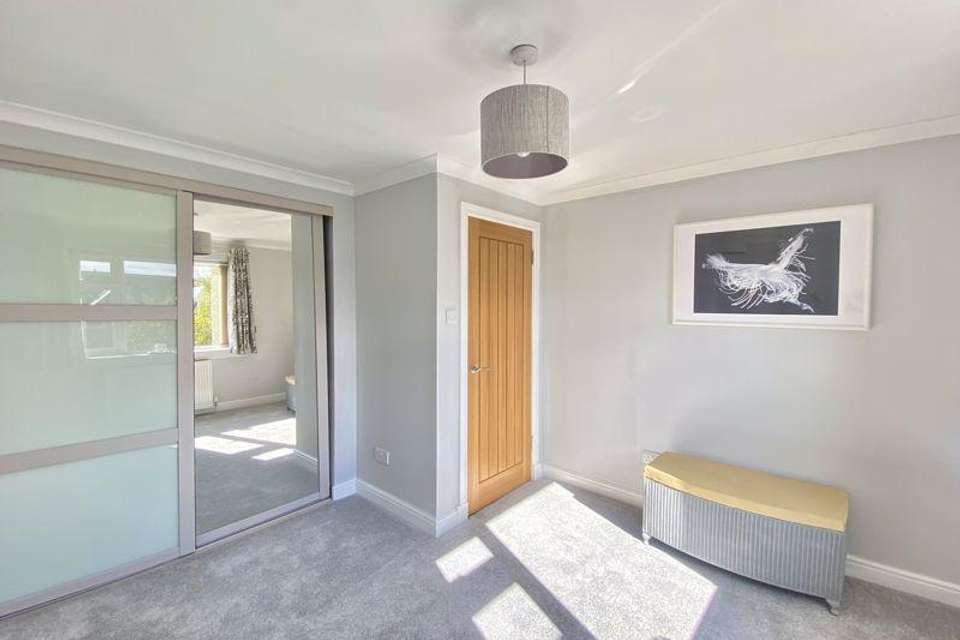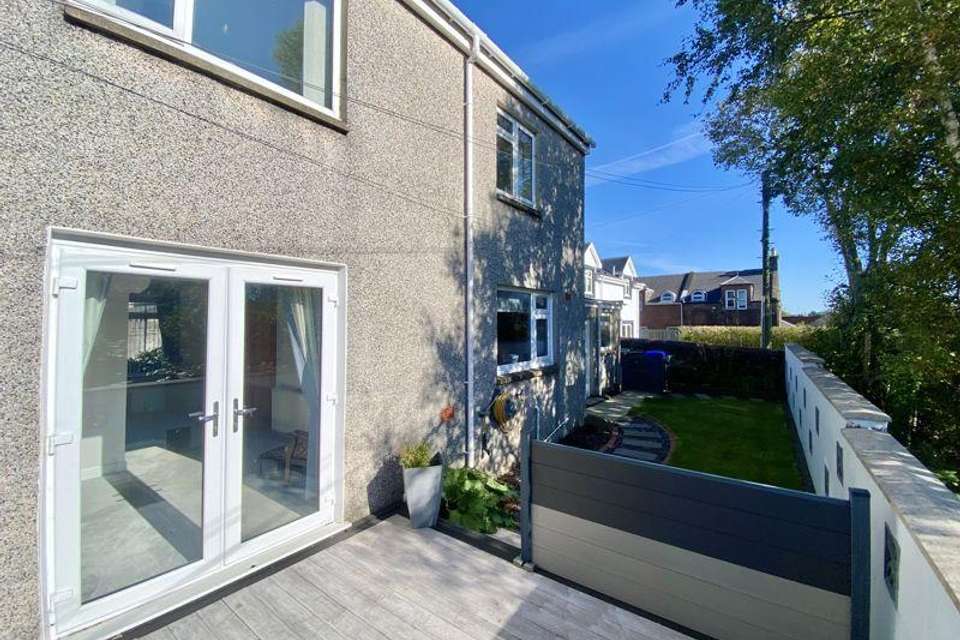3 bedroom semi-detached house for sale
semi-detached house
bedrooms
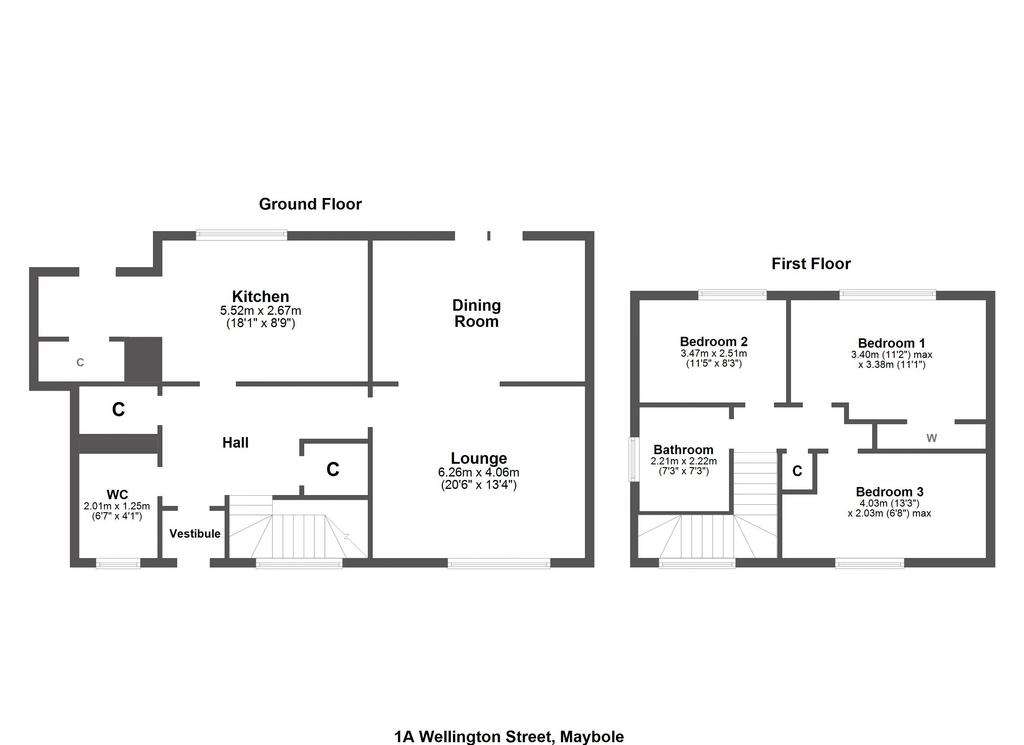
Property photos

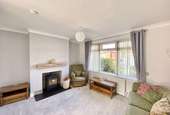


+16
Property description
Stonefield offer to the market this beautifully presented three bedroom home. Offered to the market being recently renovated and decorated throughout to the highest standards, the property is ready for immediate move-in. Located in the heart of Maybole, it is conveniently within walking distance of the town centre, schools, and local amenities, making it an ideal choice for families.
Upon entering through the vestibule you are greeted by the inviting hallway, allowing access to all apartments and stairs to the upper level. The ground floor features a spacious lounge with the addition of a wood burning stove. Sitting off the lounge is an addition to the lounge offering a dining area which is illuminated with natural daylight through the French doors which lead out to the composite deck area of the rear garden. The property offers a fully fitted kitchen which is finished with a full complement of both base and wall mounted units. The kitchen also provides a large storage cupboard and door access to the rear garden grounds. Finishing the lower level is a convenient w.c and two large storage cupboards.
On the upper level the property offers three bedrooms. Two of the bedrooms are rear facing and are finished with integrated wardrobes with the third room being front facing and more suited to single accommodation or perhaps a home office space should the requirement be there. Also, on the upper level, you will find the family bathroom offering a four-piece suite as well as a further storage cupboard.
The property boasts well-maintained front and rear gardens. The front garden is laid to decorative chipping and adjoins the driveway leading to an integrated garage. The rear garden offers a private setting with a section of lawn on slabbed path leading to a charming composite deck - a perfect seating area to enjoy the sunny orientation. This home presents an excellent opportunity for any family seeking a move-in-ready property in the area.
Dimensions -
Lounge/Dining Room; 20'6 x 13'4
Kitchen; 18'1 x 8'9
WC; 6'7 x 4'1
Bedroom 1; 11'2 x 11'1
Bedroom 2; 11'5 x 8'3
Bedroom 3; 13'3 x 6'8
Bathroom; 7'3 x 7'3
Sat Nav - KA19 7DL
Council Tax Band: D
Tenure: Freehold
Upon entering through the vestibule you are greeted by the inviting hallway, allowing access to all apartments and stairs to the upper level. The ground floor features a spacious lounge with the addition of a wood burning stove. Sitting off the lounge is an addition to the lounge offering a dining area which is illuminated with natural daylight through the French doors which lead out to the composite deck area of the rear garden. The property offers a fully fitted kitchen which is finished with a full complement of both base and wall mounted units. The kitchen also provides a large storage cupboard and door access to the rear garden grounds. Finishing the lower level is a convenient w.c and two large storage cupboards.
On the upper level the property offers three bedrooms. Two of the bedrooms are rear facing and are finished with integrated wardrobes with the third room being front facing and more suited to single accommodation or perhaps a home office space should the requirement be there. Also, on the upper level, you will find the family bathroom offering a four-piece suite as well as a further storage cupboard.
The property boasts well-maintained front and rear gardens. The front garden is laid to decorative chipping and adjoins the driveway leading to an integrated garage. The rear garden offers a private setting with a section of lawn on slabbed path leading to a charming composite deck - a perfect seating area to enjoy the sunny orientation. This home presents an excellent opportunity for any family seeking a move-in-ready property in the area.
Dimensions -
Lounge/Dining Room; 20'6 x 13'4
Kitchen; 18'1 x 8'9
WC; 6'7 x 4'1
Bedroom 1; 11'2 x 11'1
Bedroom 2; 11'5 x 8'3
Bedroom 3; 13'3 x 6'8
Bathroom; 7'3 x 7'3
Sat Nav - KA19 7DL
Council Tax Band: D
Tenure: Freehold
Interested in this property?
Council tax
First listed
6 days agoMarketed by
Stonefield Estate Agents - Ayr 16a Beresford Terrace Ayr, South Ayrshire KA7 2EGPlacebuzz mortgage repayment calculator
Monthly repayment
The Est. Mortgage is for a 25 years repayment mortgage based on a 10% deposit and a 5.5% annual interest. It is only intended as a guide. Make sure you obtain accurate figures from your lender before committing to any mortgage. Your home may be repossessed if you do not keep up repayments on a mortgage.
- Streetview
DISCLAIMER: Property descriptions and related information displayed on this page are marketing materials provided by Stonefield Estate Agents - Ayr. Placebuzz does not warrant or accept any responsibility for the accuracy or completeness of the property descriptions or related information provided here and they do not constitute property particulars. Please contact Stonefield Estate Agents - Ayr for full details and further information.



