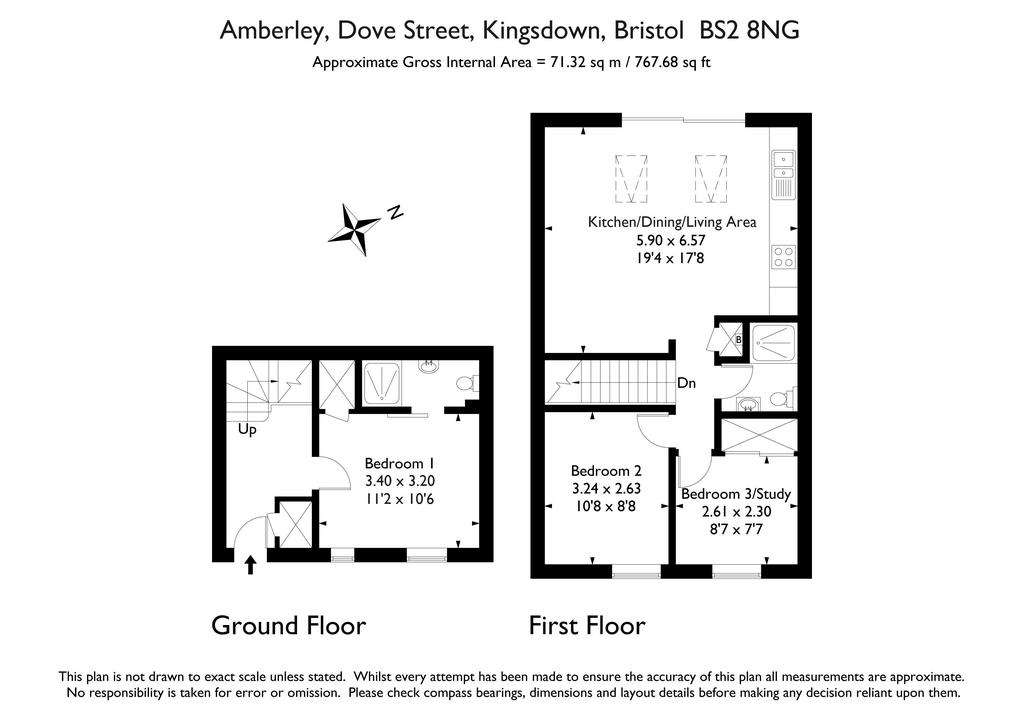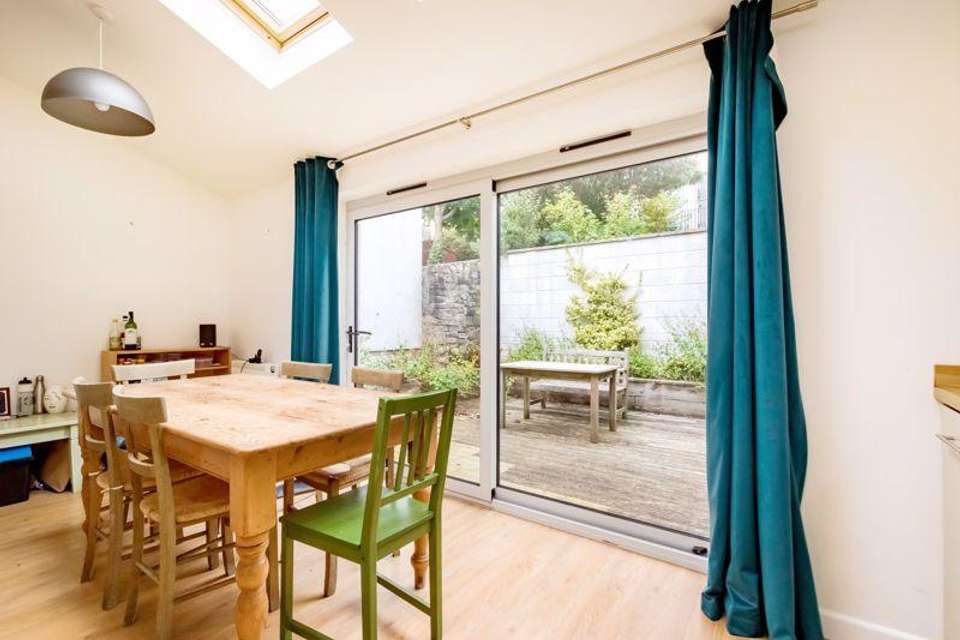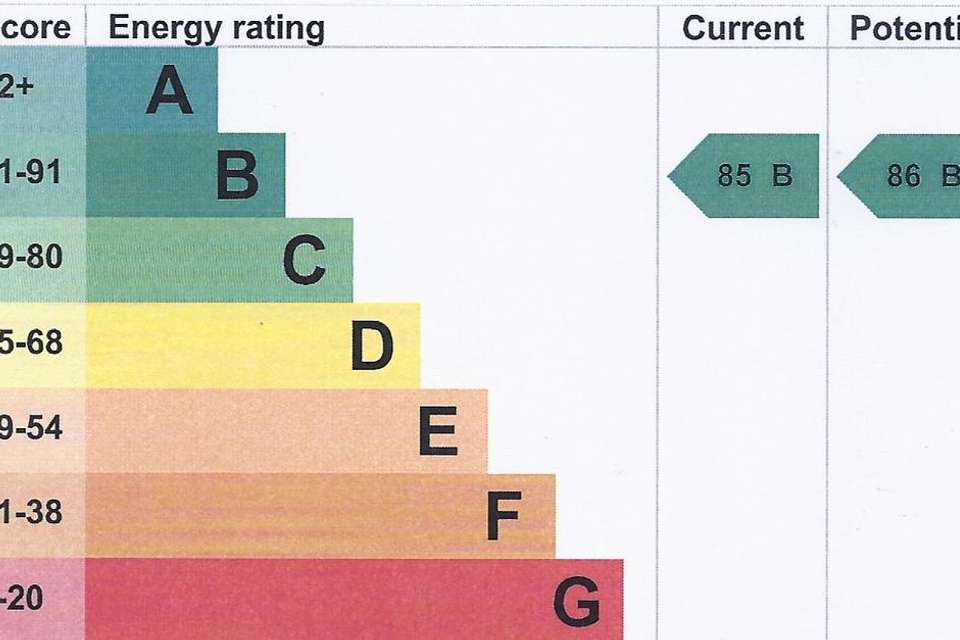3 bedroom terraced house for sale
terraced house
bedrooms

Property photos




+9
Property description
A great opportunity to purchase a 3 bedroom modern freehold house in the heart of Kingsdown with the rare advantage of 2 off road parking spaces and a rear garden. No onward chain.
Ground Floor: entrance hallway with built in storage cupboard, double bedroom with en suite shower room/wc.
First Floor: 17ft x 16ft open plan kitchen/dining/living space with skylight windows and sliding patio doors accessing the private rear garden, bedroom 2, bedroom 3, shower room/wc and boiler/airing cupboard.
Gas central heating.
Solar panels
Located on Dove Street, close to the city centre and access to Gloucester Road/Stokes Croft.
A well-located house, offering a great alternative to a large apartment, which is offered with no onward chain making a prompt move possible.
GROUND FLOOR
APPROACH:
via a driveway providing off road parking for 2 cars, a rare asset in such a central location. The driveway leads up to the front door of the property.
ENTRANCE HALLWAY: - (10' 10'' x 6' 0'' max) (3.30m x 1.83m)
a welcoming entrance hallway with wood laminated flooring, inset spotlights, built in cloaks cupboard with coat hooks and housing fuse box for electrics, understairs recess with space for a tumble dryer, staircase rising to first floor landing, radiator and door leading off to bedroom 1.
BEDROOM 1: - (11' 2'' x 10' 6'') (3.40m x 3.20m)
a double bedroom with tall double glazed window to front, radiator, a generous recessed wardrobe and a sliding door accessing:-
En-Suite Shower Room/WC:
white suite with shower enclosure with system fed shower, low level wc and pedestal wash basin. Heated towel rail, inset spotlights and an extractor fan.
FIRST FLOOR
The staircase ascends into a large open plan kitchen/dining/living area.
KITCHEN/DINING/LIVING AREA: - (19' 4'' x 17' 8'') (5.89m x 5.38m)
a large light filled space with 3 skylight windows and sliding patio doors to rear accessing a rear garden. A modern fitted kitchen comprising base and eye level cupboards and drawers with wood block style worktop over. Integrated appliances including a fridge/freezer, oven, 4 ring gas hob, washing machine and slimline dishwasher. Radiators. Doors leading off to bedroom 2, bedroom 3/study, shower room/wc and boiler cupboard housing a Vaillant gas central heating boiler.
BEDROOM 2: - (10' 8'' x 8' 8'') (3.25m x 2.64m)
a double bedroom with double glazed window to front and a radiator.
BEDROOM 3/STUDY: - (8' 7'' x 7' 7'') (2.61m x 2.31m)
a single bedroom or home office with double glazed window to front, radiator and recessed wardrobes.
SHOWER ROOM/WC:
white suite comprising low level wc, shower enclosure, wash hand basin, heated towel rail, part tiled walls.
OUTSIDE
DRIVEWAY OFF ROAD PARKING:
the property has the rare advantage of off road parking for two cars at the front of the property.
REAR GARDEN: - (approx. 21' 0'' x 14' 0'') (6.40m x 4.26m)
an enclosed rear decked garden attracting plenty of sunlight due to the low pitch on the roof of the building and the garden effectively being at first floor level. The garden provides perfect outdoor seating and barbequing area and there is outdoor lighting, power sockets, a tap and raised planters.
IMPORTANT REMARKS
VIEWING & FURTHER INFORMATION:
available exclusively through the sole agents, Richard Harding Estate Agents, [use Contact Agent Button].
FIXTURES & FITTINGS:
only items mentioned in these particulars are included in the sale. Any other items are not included but may be available by separate arrangement.
TENURE:
it is understood that the property is freehold. This information should be checked with your legal adviser.
LOCAL AUTHORITY INFORMATION:
Bristol City Council. Council Tax Band: C
Council Tax Band: C
Tenure: Freehold
Ground Floor: entrance hallway with built in storage cupboard, double bedroom with en suite shower room/wc.
First Floor: 17ft x 16ft open plan kitchen/dining/living space with skylight windows and sliding patio doors accessing the private rear garden, bedroom 2, bedroom 3, shower room/wc and boiler/airing cupboard.
Gas central heating.
Solar panels
Located on Dove Street, close to the city centre and access to Gloucester Road/Stokes Croft.
A well-located house, offering a great alternative to a large apartment, which is offered with no onward chain making a prompt move possible.
GROUND FLOOR
APPROACH:
via a driveway providing off road parking for 2 cars, a rare asset in such a central location. The driveway leads up to the front door of the property.
ENTRANCE HALLWAY: - (10' 10'' x 6' 0'' max) (3.30m x 1.83m)
a welcoming entrance hallway with wood laminated flooring, inset spotlights, built in cloaks cupboard with coat hooks and housing fuse box for electrics, understairs recess with space for a tumble dryer, staircase rising to first floor landing, radiator and door leading off to bedroom 1.
BEDROOM 1: - (11' 2'' x 10' 6'') (3.40m x 3.20m)
a double bedroom with tall double glazed window to front, radiator, a generous recessed wardrobe and a sliding door accessing:-
En-Suite Shower Room/WC:
white suite with shower enclosure with system fed shower, low level wc and pedestal wash basin. Heated towel rail, inset spotlights and an extractor fan.
FIRST FLOOR
The staircase ascends into a large open plan kitchen/dining/living area.
KITCHEN/DINING/LIVING AREA: - (19' 4'' x 17' 8'') (5.89m x 5.38m)
a large light filled space with 3 skylight windows and sliding patio doors to rear accessing a rear garden. A modern fitted kitchen comprising base and eye level cupboards and drawers with wood block style worktop over. Integrated appliances including a fridge/freezer, oven, 4 ring gas hob, washing machine and slimline dishwasher. Radiators. Doors leading off to bedroom 2, bedroom 3/study, shower room/wc and boiler cupboard housing a Vaillant gas central heating boiler.
BEDROOM 2: - (10' 8'' x 8' 8'') (3.25m x 2.64m)
a double bedroom with double glazed window to front and a radiator.
BEDROOM 3/STUDY: - (8' 7'' x 7' 7'') (2.61m x 2.31m)
a single bedroom or home office with double glazed window to front, radiator and recessed wardrobes.
SHOWER ROOM/WC:
white suite comprising low level wc, shower enclosure, wash hand basin, heated towel rail, part tiled walls.
OUTSIDE
DRIVEWAY OFF ROAD PARKING:
the property has the rare advantage of off road parking for two cars at the front of the property.
REAR GARDEN: - (approx. 21' 0'' x 14' 0'') (6.40m x 4.26m)
an enclosed rear decked garden attracting plenty of sunlight due to the low pitch on the roof of the building and the garden effectively being at first floor level. The garden provides perfect outdoor seating and barbequing area and there is outdoor lighting, power sockets, a tap and raised planters.
IMPORTANT REMARKS
VIEWING & FURTHER INFORMATION:
available exclusively through the sole agents, Richard Harding Estate Agents, [use Contact Agent Button].
FIXTURES & FITTINGS:
only items mentioned in these particulars are included in the sale. Any other items are not included but may be available by separate arrangement.
TENURE:
it is understood that the property is freehold. This information should be checked with your legal adviser.
LOCAL AUTHORITY INFORMATION:
Bristol City Council. Council Tax Band: C
Council Tax Band: C
Tenure: Freehold
Interested in this property?
Council tax
First listed
6 days agoEnergy Performance Certificate
Marketed by
Richard Harding - Bristol 124 Whiteladies Road Clifton BS8 2RPPlacebuzz mortgage repayment calculator
Monthly repayment
The Est. Mortgage is for a 25 years repayment mortgage based on a 10% deposit and a 5.5% annual interest. It is only intended as a guide. Make sure you obtain accurate figures from your lender before committing to any mortgage. Your home may be repossessed if you do not keep up repayments on a mortgage.
- Streetview
DISCLAIMER: Property descriptions and related information displayed on this page are marketing materials provided by Richard Harding - Bristol. Placebuzz does not warrant or accept any responsibility for the accuracy or completeness of the property descriptions or related information provided here and they do not constitute property particulars. Please contact Richard Harding - Bristol for full details and further information.














