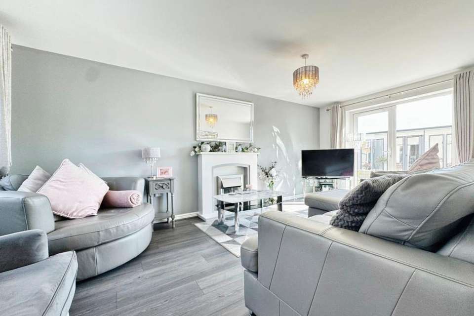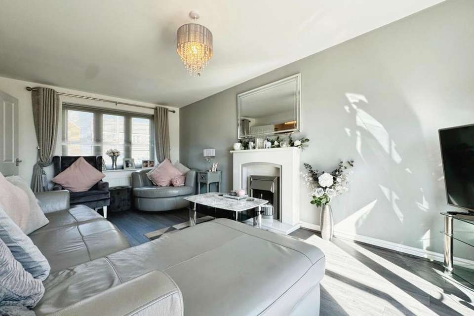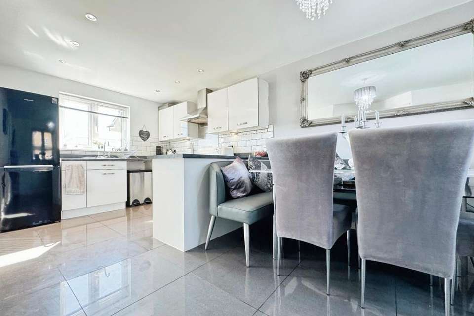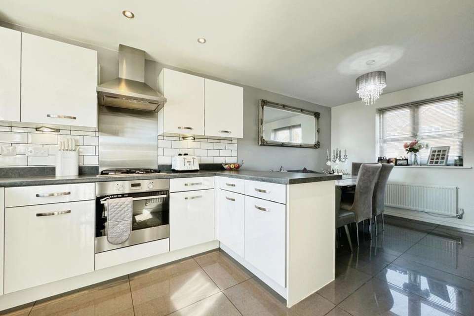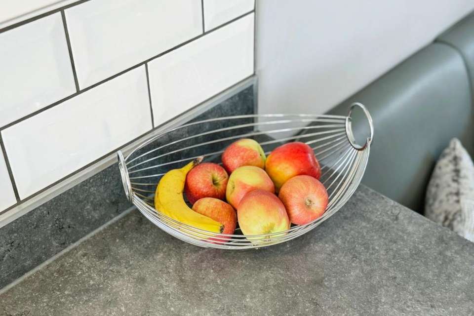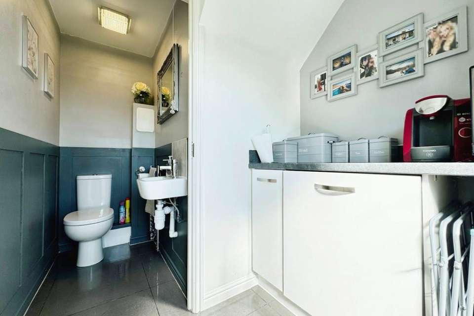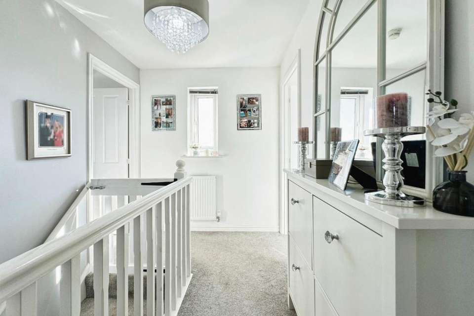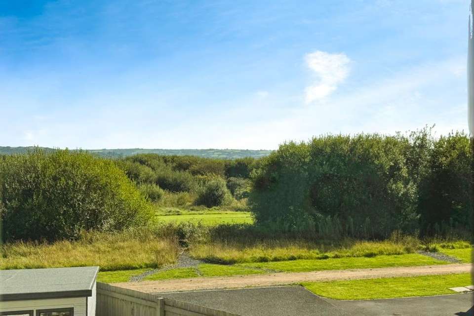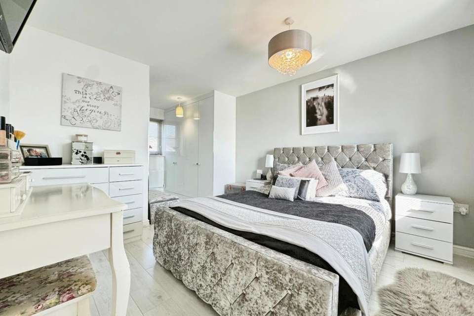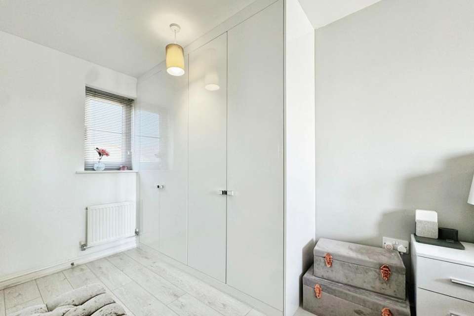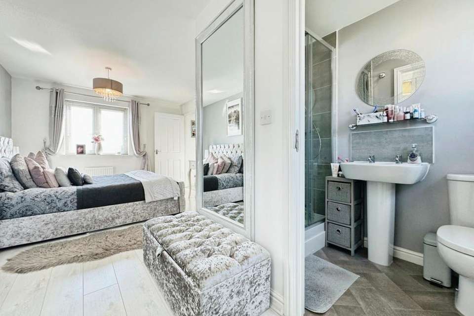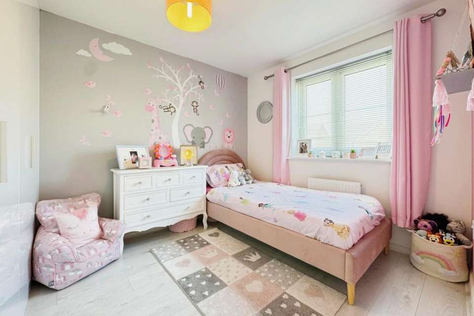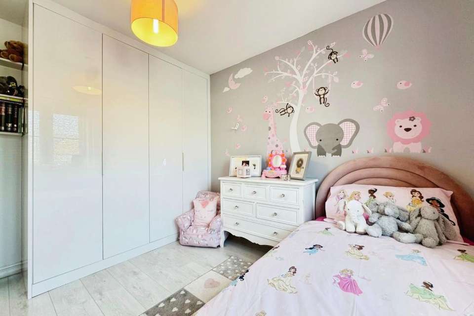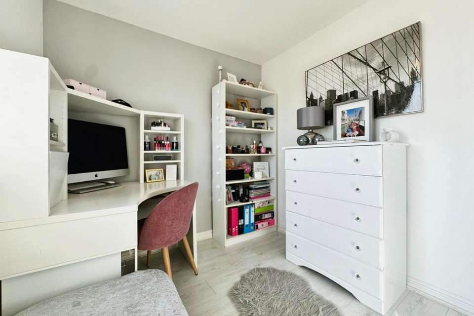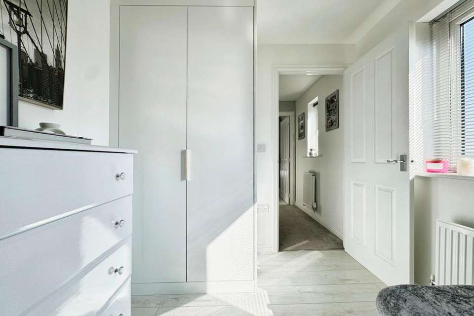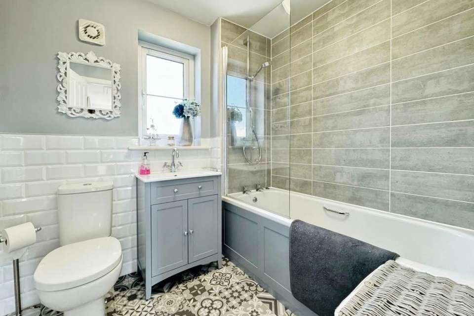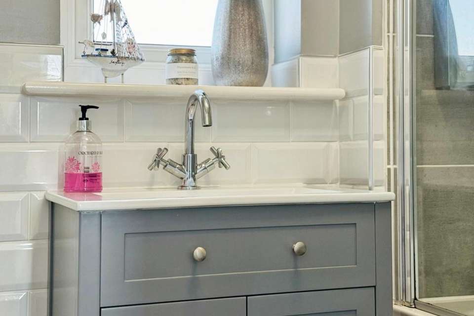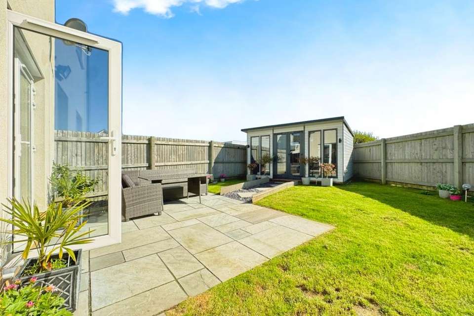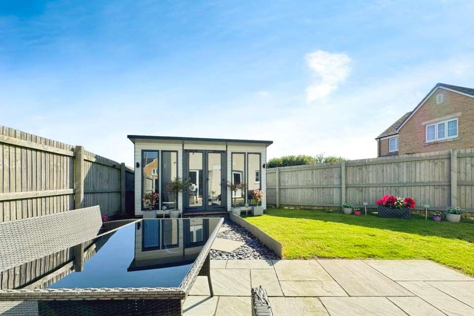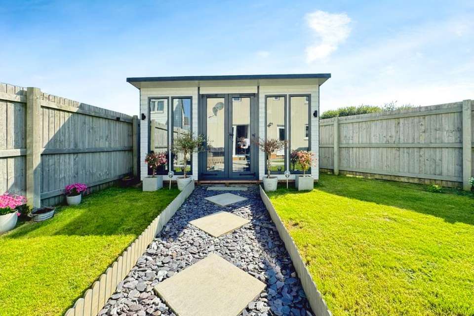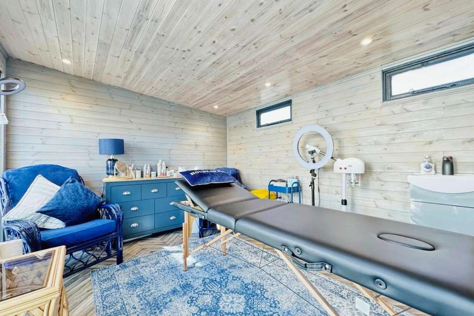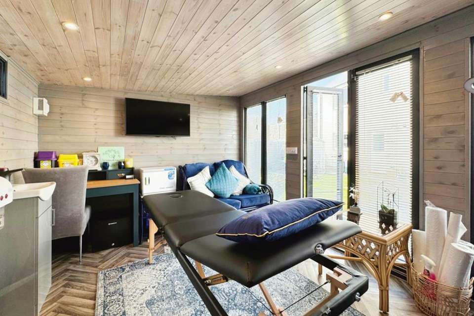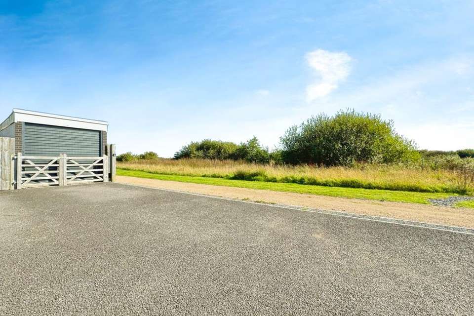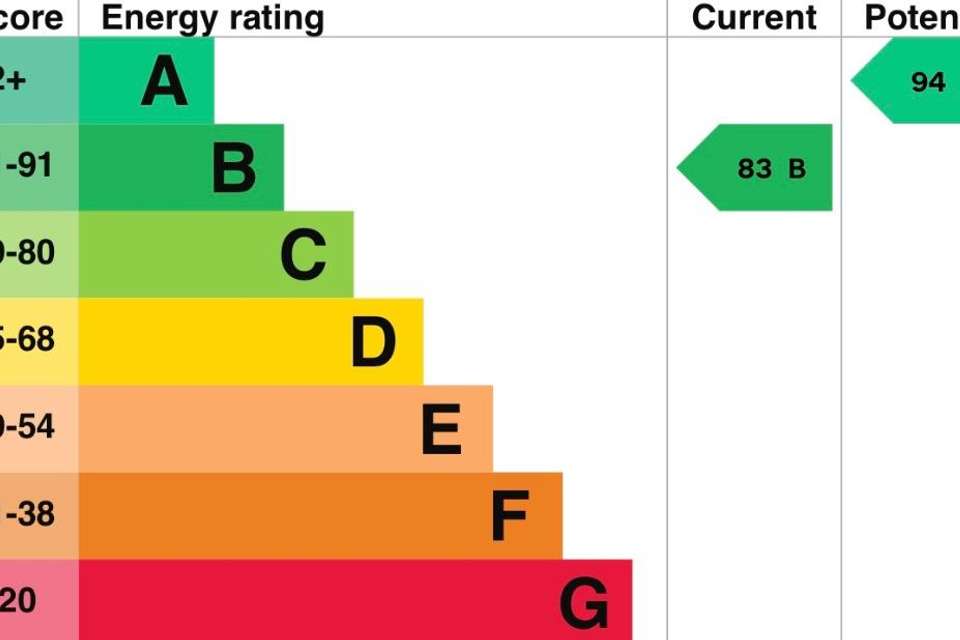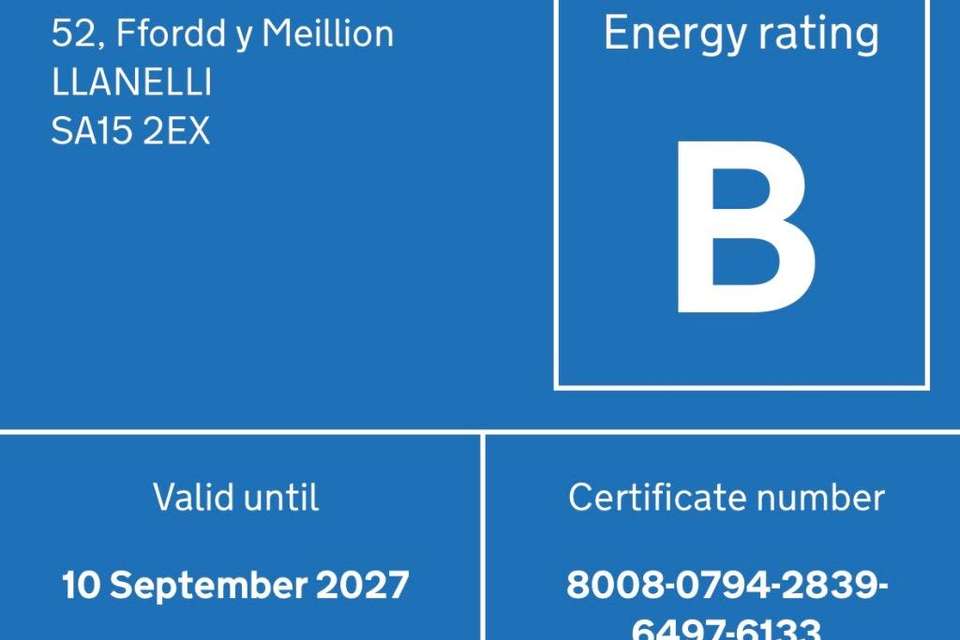3 bedroom detached house for sale
detached house
bedrooms
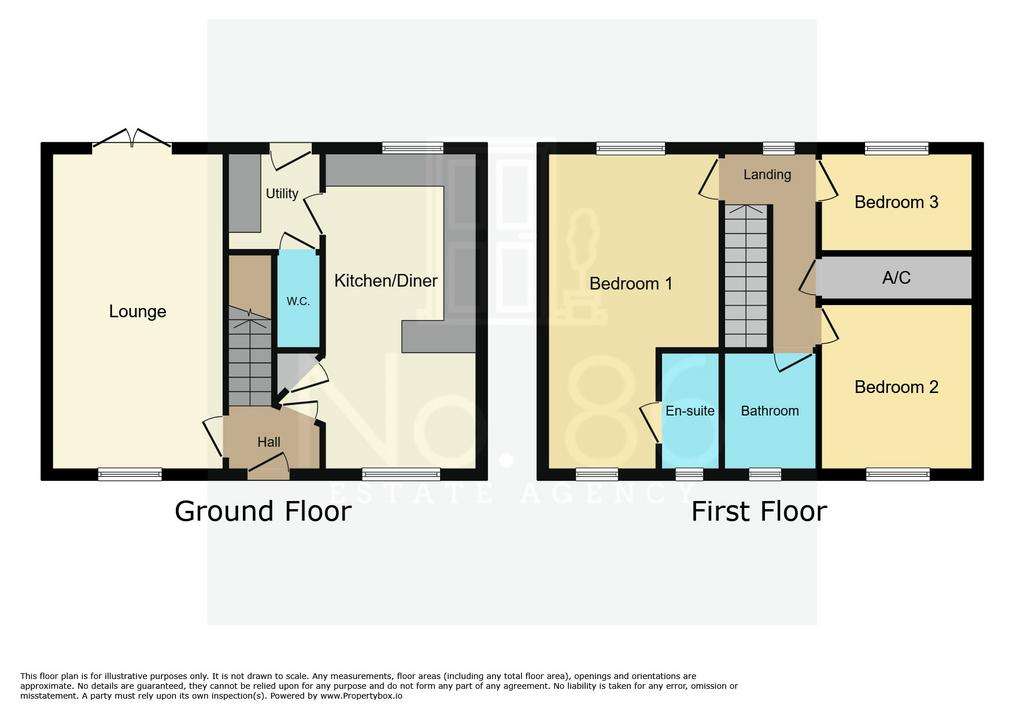
Property photos
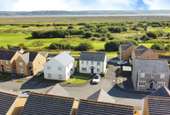
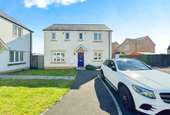
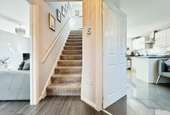
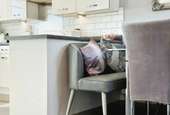
+25
Property description
Situated in the highly sought-after The Links development, this beautifully presented detached home offers stylish and modern living.
Tastefully decorated throughout, the property boasts a spacious layout with a large lounge, a contemporary kitchen/diner, a separate utility room, and a convenient downstairs cloakroom.
Upstairs, you'll find three well-appointed bedrooms, including a master with an en-suite, along with a modern family bathroom.
The low-maintenance rear garden features a lush lawn and an outhouse building, both with power and electricity – perfect for additional storage or a workshop. The property also benefits from allocated parking and a garage with power, situated to the rear.
Located close to the renowned Machynys Golf Course and within walking distance of the beach, this gorgeous home offers the perfect blend of luxury and coastal living. Don’t miss your chance to view this stunning property!
Entrance Entered via uPVC double glazed composite front door into:
HallwayLaminate flooring, radiator, stairs to first floor, doors into:
Lounge (3.4 x 5.8 approx (11'1" x 19'0" approx))uPVC double glazed window to front elevation, uPVC double glazed french doors to rear garden, laminate flooring, radiator x2.
Kitchen/Diner(5.6 x 3.4 approx (18'4" x 11'1" approx))Fitted with a range of matching wall and base units in white with complimentary work surface over, sink with mixer tap, space for freestanding fridge/freezer, tiled splashback, spotlights to ceiling, built in oven with hob and extractor above, uPVC double glazed windows to front and rear elevation, high gloss tiles underfoot, door into:
Utility Room (2.0 x 1.7 approx (6'6" x 5'6" approx))Door to rear garden, tiled flooring, base unit with complementary work surface over, space for washing machine, Logic wall mounted boiler, radiator, door into:
W/C (1.5 x 0.9 approx (4'11" x 2'11" approx))Fitted with a white two piece suite comprising of W/C, pedestal wash hand basin, radiator, extractor fan, tiled flooring, paneled walls.
LandinguPVC double glazed window to rear, radiator, loft access, airing cupboard, spot lighting, smoke alarm, doors into:
Bedroom One (3.3 x 5.6 approx (10'9" x 18'4" approx))uPVC double glazed windows to front and rear, radiator x2, door to:
En-Suite (2.9 x 3.2 approx (9'6" x 10'5" approx ))Fitted with a white two piece suite comprising of W/C, pedestal wahs hand basin, shower cubicle, extractor fan, part tiled walls, uPVC double glazed frosted window to front elevation, radiator, tiled walls.
Bedroom Two (2.9 x 3.2 approx. (9'6" x 10'5" approx. ))uPVC double glazed window to front, radiator.
Bedroom Three (2.9 x 2.3 approx. (9'6" x 7'6" approx. ))uPVC double glazed window to rear, radiator.
Bathroom (1.9 x 2.1 approx. (6'2" x 6'10" approx.))Fitted with a white three piece suite comprising of paneled bath with shower overhead, sink set in vanity unit, W/C, extractor fan, polished chrome towel rail, uPVC double glazed frosted window to front elevation.
ExternallyThe rear garden has been beautifully landscaped with indian sandstone patio, lawn area, access to an outhouse with power and lighting, south facing, gated side access to garage and driveway area.
‘Note’ - There is a service charge for the maintenance and upkeep of the green spaces and roads on site.
Tastefully decorated throughout, the property boasts a spacious layout with a large lounge, a contemporary kitchen/diner, a separate utility room, and a convenient downstairs cloakroom.
Upstairs, you'll find three well-appointed bedrooms, including a master with an en-suite, along with a modern family bathroom.
The low-maintenance rear garden features a lush lawn and an outhouse building, both with power and electricity – perfect for additional storage or a workshop. The property also benefits from allocated parking and a garage with power, situated to the rear.
Located close to the renowned Machynys Golf Course and within walking distance of the beach, this gorgeous home offers the perfect blend of luxury and coastal living. Don’t miss your chance to view this stunning property!
Entrance Entered via uPVC double glazed composite front door into:
HallwayLaminate flooring, radiator, stairs to first floor, doors into:
Lounge (3.4 x 5.8 approx (11'1" x 19'0" approx))uPVC double glazed window to front elevation, uPVC double glazed french doors to rear garden, laminate flooring, radiator x2.
Kitchen/Diner(5.6 x 3.4 approx (18'4" x 11'1" approx))Fitted with a range of matching wall and base units in white with complimentary work surface over, sink with mixer tap, space for freestanding fridge/freezer, tiled splashback, spotlights to ceiling, built in oven with hob and extractor above, uPVC double glazed windows to front and rear elevation, high gloss tiles underfoot, door into:
Utility Room (2.0 x 1.7 approx (6'6" x 5'6" approx))Door to rear garden, tiled flooring, base unit with complementary work surface over, space for washing machine, Logic wall mounted boiler, radiator, door into:
W/C (1.5 x 0.9 approx (4'11" x 2'11" approx))Fitted with a white two piece suite comprising of W/C, pedestal wash hand basin, radiator, extractor fan, tiled flooring, paneled walls.
LandinguPVC double glazed window to rear, radiator, loft access, airing cupboard, spot lighting, smoke alarm, doors into:
Bedroom One (3.3 x 5.6 approx (10'9" x 18'4" approx))uPVC double glazed windows to front and rear, radiator x2, door to:
En-Suite (2.9 x 3.2 approx (9'6" x 10'5" approx ))Fitted with a white two piece suite comprising of W/C, pedestal wahs hand basin, shower cubicle, extractor fan, part tiled walls, uPVC double glazed frosted window to front elevation, radiator, tiled walls.
Bedroom Two (2.9 x 3.2 approx. (9'6" x 10'5" approx. ))uPVC double glazed window to front, radiator.
Bedroom Three (2.9 x 2.3 approx. (9'6" x 7'6" approx. ))uPVC double glazed window to rear, radiator.
Bathroom (1.9 x 2.1 approx. (6'2" x 6'10" approx.))Fitted with a white three piece suite comprising of paneled bath with shower overhead, sink set in vanity unit, W/C, extractor fan, polished chrome towel rail, uPVC double glazed frosted window to front elevation.
ExternallyThe rear garden has been beautifully landscaped with indian sandstone patio, lawn area, access to an outhouse with power and lighting, south facing, gated side access to garage and driveway area.
‘Note’ - There is a service charge for the maintenance and upkeep of the green spaces and roads on site.
Interested in this property?
Council tax
First listed
TodayEnergy Performance Certificate
Marketed by
No. 86 Estate Agency - Pontarddulais 39 St Teilo Street Pontarddulais, Swansea SA4 8SYPlacebuzz mortgage repayment calculator
Monthly repayment
The Est. Mortgage is for a 25 years repayment mortgage based on a 10% deposit and a 5.5% annual interest. It is only intended as a guide. Make sure you obtain accurate figures from your lender before committing to any mortgage. Your home may be repossessed if you do not keep up repayments on a mortgage.
- Streetview
DISCLAIMER: Property descriptions and related information displayed on this page are marketing materials provided by No. 86 Estate Agency - Pontarddulais. Placebuzz does not warrant or accept any responsibility for the accuracy or completeness of the property descriptions or related information provided here and they do not constitute property particulars. Please contact No. 86 Estate Agency - Pontarddulais for full details and further information.





