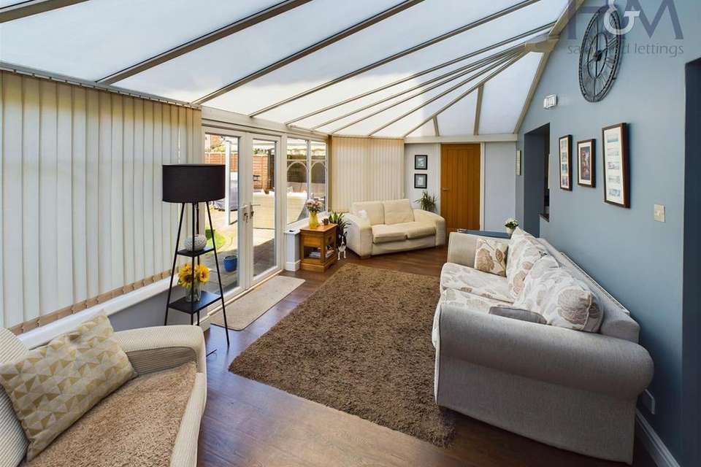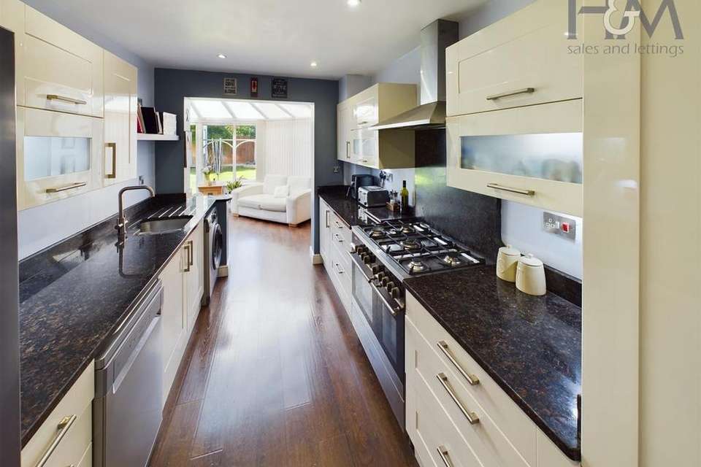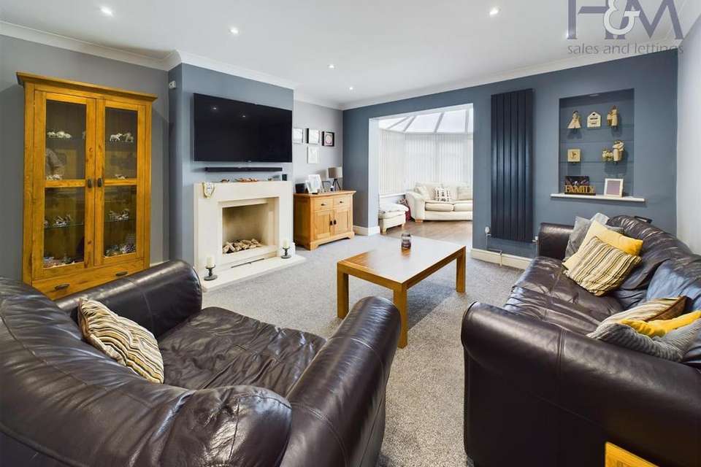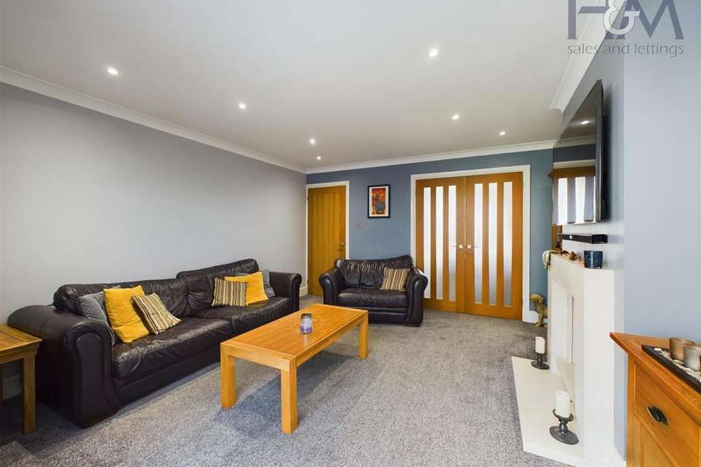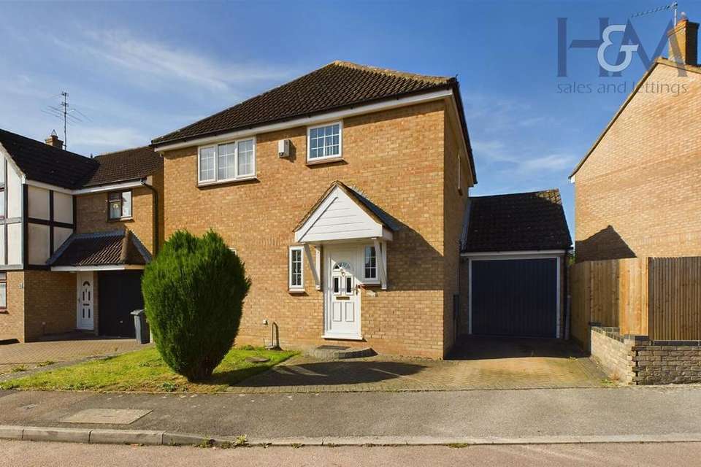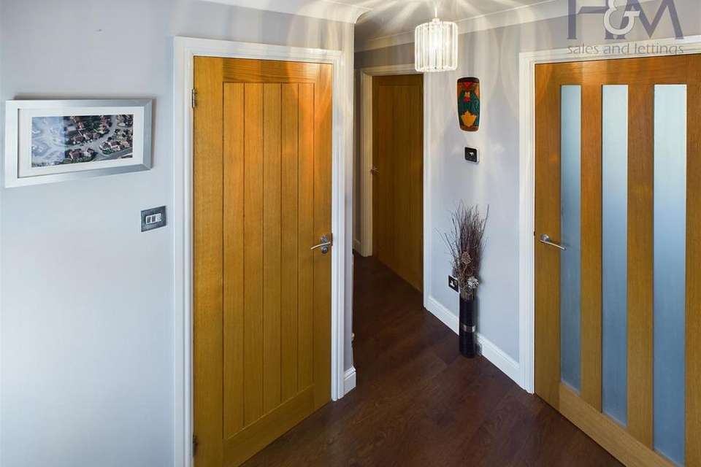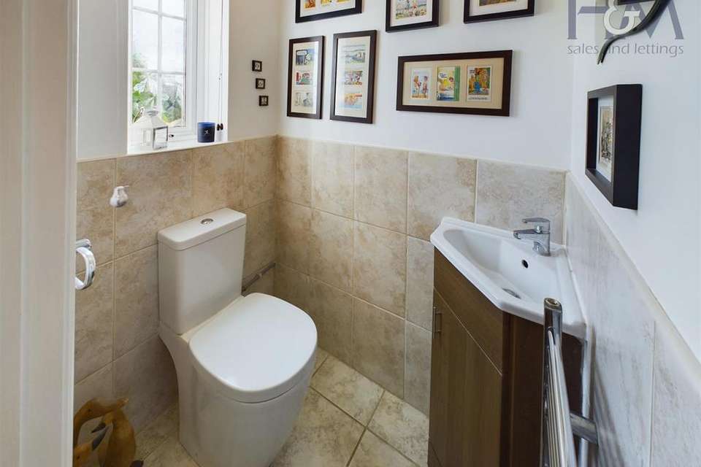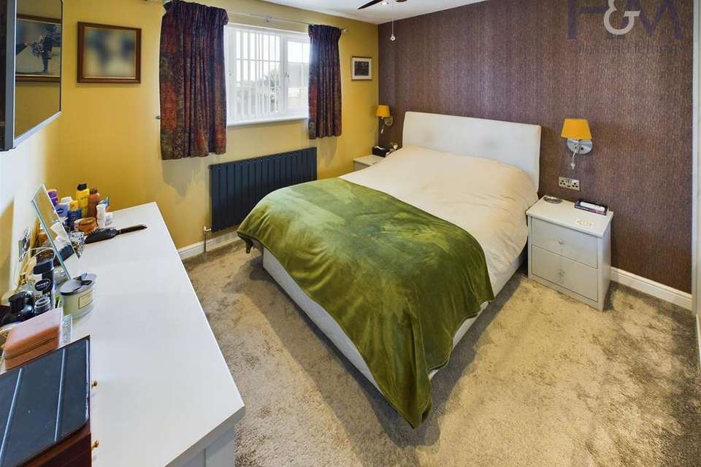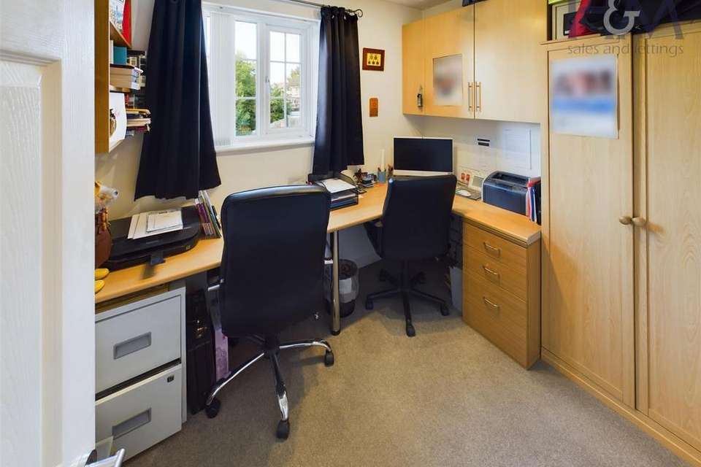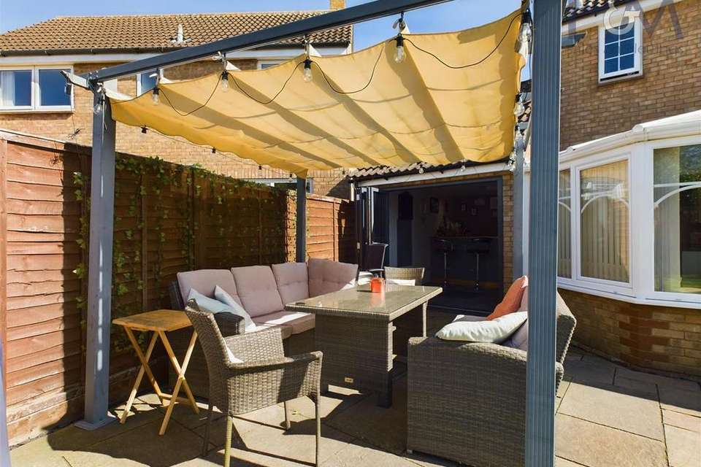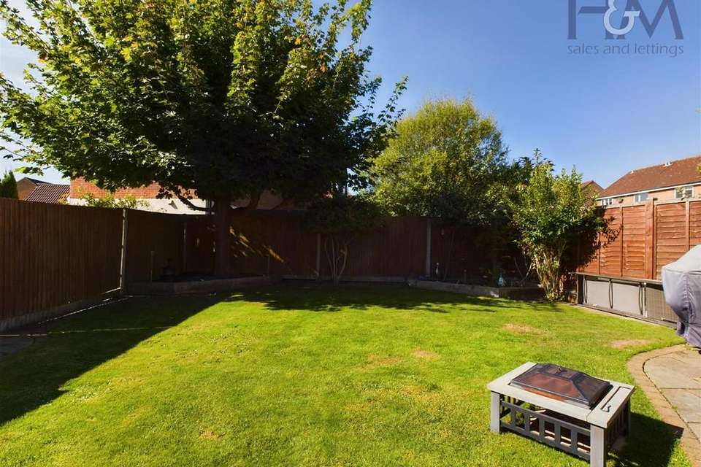4 bedroom detached house for sale
detached house
bedrooms
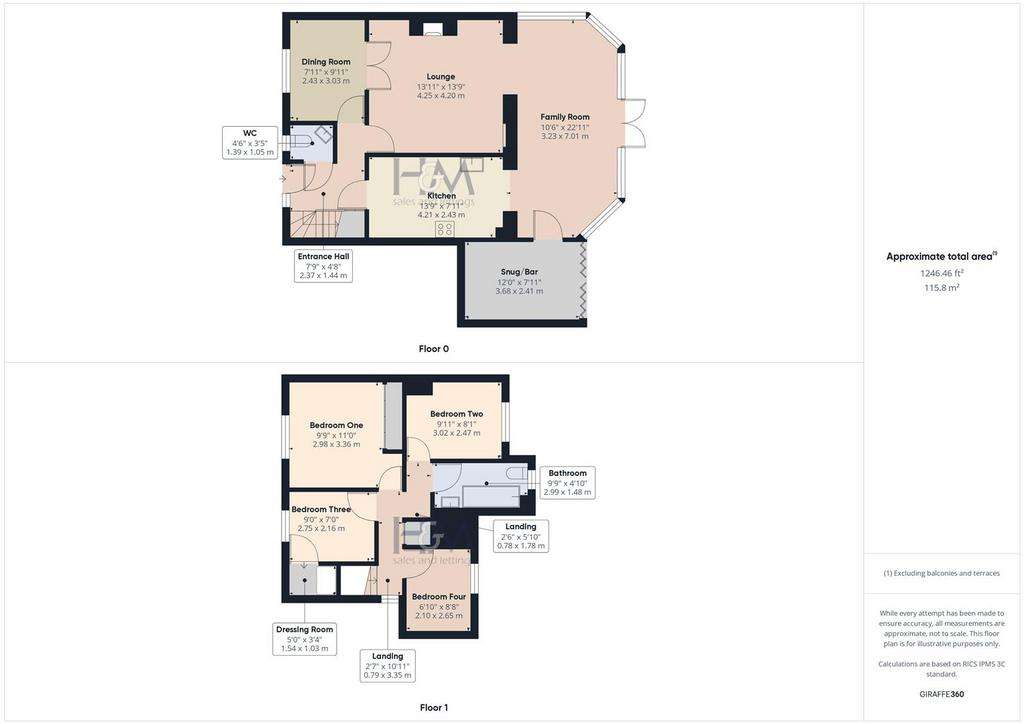
Property photos
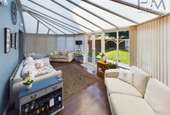


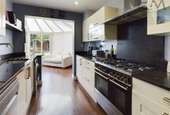
+16
Property description
Offered for sale with a Guide Price of £500,000 to £525,000 is this four bedroom detached family home situated in a cul-de-sac location in the Chells Manor area. With a fantastic open plan family room leading off from both the lounge and the modern kitchen makes for an ideal entertaining space which is topped off with your very own bar/snug room. The other benefits to this property is a downstairs WC, gas central heating with a new combination boiler installed approximately 2 years ago, double glazing and the bar/snug room has bi-folding doors opening out onto the south westerly facing rear garden. Viewing is highly recommended.
Entrance Hall - 2.36m x 1.42m (7'9 x 4'8) - Accessed from a double glazed front door with opaque glazed window to the side. dark oak wood style flooring, double radiator, understairs storage cupboard, stairs leading to the first floor, doors leading to the lounge, dining room and kitchen.
Downstairs Wc - 1.37m x 1.04m (4'6 x 3'5) - Double glazed opaque window to the front aspect, low level WC, vanity wash hand basin, heated chrome towel rail, tiled floor and splashbacks.
Lounge - 4.24m x 4.19m (13'11 x 13'9) - Dual timber and glazed doors leading into the dining room, vertical mounted radiator, feature fireplace, door to the entrance hall, opening leading into the family room, inset spotlights.
Dining Room - 3.02m x 2.41m (9'11 x 7'11) - Double glazed window to the front aspect, radiator.
Kitchen - 4.19m x 2.41m (13'9 x 7'11) - Fitted with a range of base and wall mounted units offering ample storage along with contrasting work tops, inset one and a half bowl stainless steel sink and mixer tap, extractor hood, space for an 'American' fridge/freezer, plumbed for a washing machine and dishwasher, inset spotlights, opening out into the family room.
Family/Entertaining Room - 6.99m x 3.20m (22'11 x 10'6) - Ideal family/entertaining room, dark oak style flooring, double glazed window to the rear and french doors opening out into the rear garden, door to bar/snug room.
Bar/Snug - 3.66m x 2.41m (12'0 x 7'11) - Bi-fold doors to the rear garden, radiator, inset spotlights, loft access, dark oak wood style flooring.
Landing - 3.33m x 0.79m + 1.78m x 0.76m (10'11 x 2'7 + 5'10 - Double glazed window to the side aspect, loft access, doors to all of the rooms.
Bedroom One - 3.35m x 2.97m (11'0 x 9'9) - Double glazed window to the front aspect, radiator, fitted mirror fronted wardrobes, inset spotlights.
Bedroom Two - 3.02m x 2.46m (9'11 x 8'1) - Double glazed window to the rear aspect, double radiator, inset spotlights, fitted wardrobe.
Bedroom Three - 2.74m x 2.13m (9'0 x 7'0) - Double glazed window to the front aspect, radiator, door to overstairs dressing room
Dressing Room - 1.52m x 1.02m (5'0 x 3'4) - Hanging space, inset spotlights
Bedroom Four - 2.64m x 2.08m (8'8 x 6'10) - Double glazed window to the rear aspect, radiator,(currently used as an office)
Bathroom - 2.97m x 1.47m (9'9 x 4'10) - Double glazed opaque window to the rear, panelled enclosed bath with mixer taps over and wall inset shower over, vanity wash hand basin, tiled splashback walls, inset spotlights, low level WC, chrome heated towel rail.
Frontage - Driveway parking and scope for additional parking. Path to the front door and a separate path leading to the side access and rear garden
Rear Garden - Paved patio with red brick borders and leading to the laid to lawn area, raised flowerbed borders, mature tree and enclosed with timber fencing
Store Room - Created from part of the converted garage and accessed by an up and over door.
Entrance Hall - 2.36m x 1.42m (7'9 x 4'8) - Accessed from a double glazed front door with opaque glazed window to the side. dark oak wood style flooring, double radiator, understairs storage cupboard, stairs leading to the first floor, doors leading to the lounge, dining room and kitchen.
Downstairs Wc - 1.37m x 1.04m (4'6 x 3'5) - Double glazed opaque window to the front aspect, low level WC, vanity wash hand basin, heated chrome towel rail, tiled floor and splashbacks.
Lounge - 4.24m x 4.19m (13'11 x 13'9) - Dual timber and glazed doors leading into the dining room, vertical mounted radiator, feature fireplace, door to the entrance hall, opening leading into the family room, inset spotlights.
Dining Room - 3.02m x 2.41m (9'11 x 7'11) - Double glazed window to the front aspect, radiator.
Kitchen - 4.19m x 2.41m (13'9 x 7'11) - Fitted with a range of base and wall mounted units offering ample storage along with contrasting work tops, inset one and a half bowl stainless steel sink and mixer tap, extractor hood, space for an 'American' fridge/freezer, plumbed for a washing machine and dishwasher, inset spotlights, opening out into the family room.
Family/Entertaining Room - 6.99m x 3.20m (22'11 x 10'6) - Ideal family/entertaining room, dark oak style flooring, double glazed window to the rear and french doors opening out into the rear garden, door to bar/snug room.
Bar/Snug - 3.66m x 2.41m (12'0 x 7'11) - Bi-fold doors to the rear garden, radiator, inset spotlights, loft access, dark oak wood style flooring.
Landing - 3.33m x 0.79m + 1.78m x 0.76m (10'11 x 2'7 + 5'10 - Double glazed window to the side aspect, loft access, doors to all of the rooms.
Bedroom One - 3.35m x 2.97m (11'0 x 9'9) - Double glazed window to the front aspect, radiator, fitted mirror fronted wardrobes, inset spotlights.
Bedroom Two - 3.02m x 2.46m (9'11 x 8'1) - Double glazed window to the rear aspect, double radiator, inset spotlights, fitted wardrobe.
Bedroom Three - 2.74m x 2.13m (9'0 x 7'0) - Double glazed window to the front aspect, radiator, door to overstairs dressing room
Dressing Room - 1.52m x 1.02m (5'0 x 3'4) - Hanging space, inset spotlights
Bedroom Four - 2.64m x 2.08m (8'8 x 6'10) - Double glazed window to the rear aspect, radiator,(currently used as an office)
Bathroom - 2.97m x 1.47m (9'9 x 4'10) - Double glazed opaque window to the rear, panelled enclosed bath with mixer taps over and wall inset shower over, vanity wash hand basin, tiled splashback walls, inset spotlights, low level WC, chrome heated towel rail.
Frontage - Driveway parking and scope for additional parking. Path to the front door and a separate path leading to the side access and rear garden
Rear Garden - Paved patio with red brick borders and leading to the laid to lawn area, raised flowerbed borders, mature tree and enclosed with timber fencing
Store Room - Created from part of the converted garage and accessed by an up and over door.
Interested in this property?
Council tax
First listed
6 days agoMarketed by
Homes & Mortgages - Stevenage 86 High Street Old Town, Stevenage SG1 3DWPlacebuzz mortgage repayment calculator
Monthly repayment
The Est. Mortgage is for a 25 years repayment mortgage based on a 10% deposit and a 5.5% annual interest. It is only intended as a guide. Make sure you obtain accurate figures from your lender before committing to any mortgage. Your home may be repossessed if you do not keep up repayments on a mortgage.
- Streetview
DISCLAIMER: Property descriptions and related information displayed on this page are marketing materials provided by Homes & Mortgages - Stevenage. Placebuzz does not warrant or accept any responsibility for the accuracy or completeness of the property descriptions or related information provided here and they do not constitute property particulars. Please contact Homes & Mortgages - Stevenage for full details and further information.


