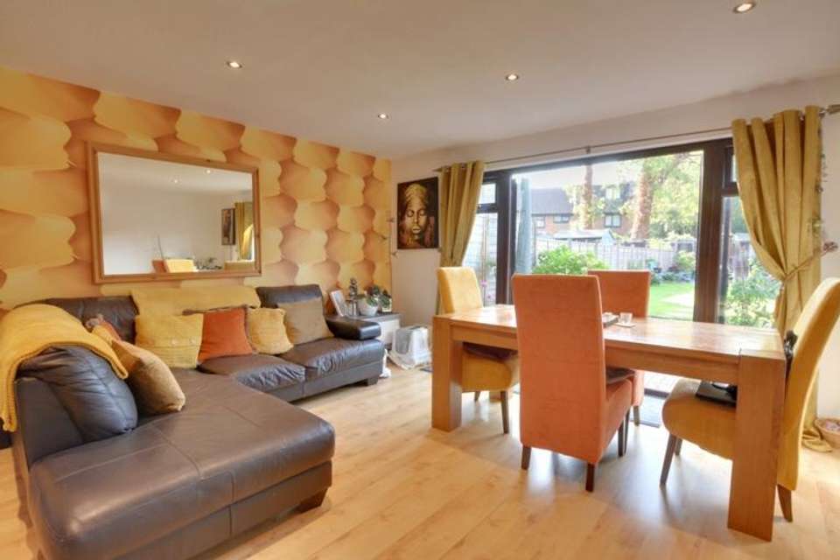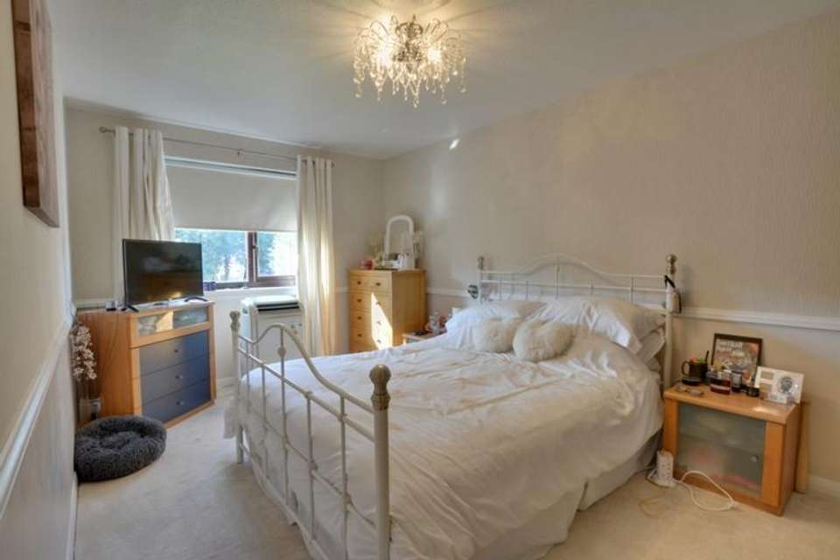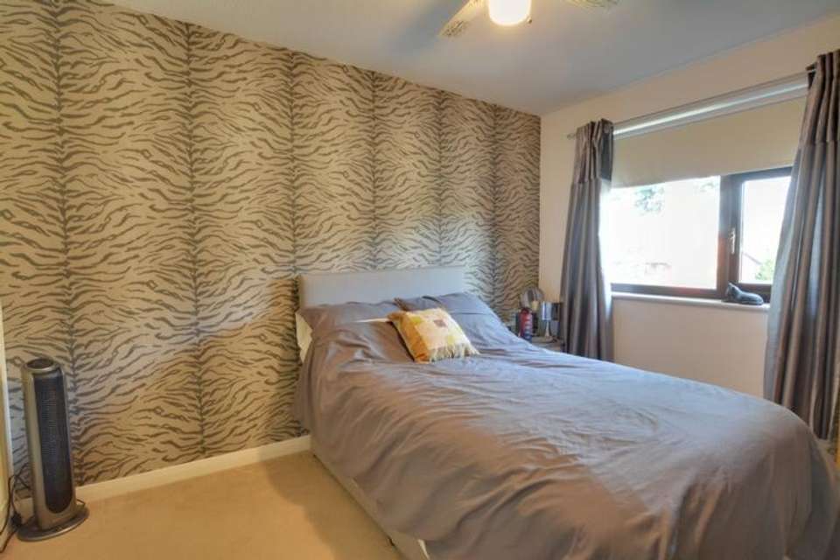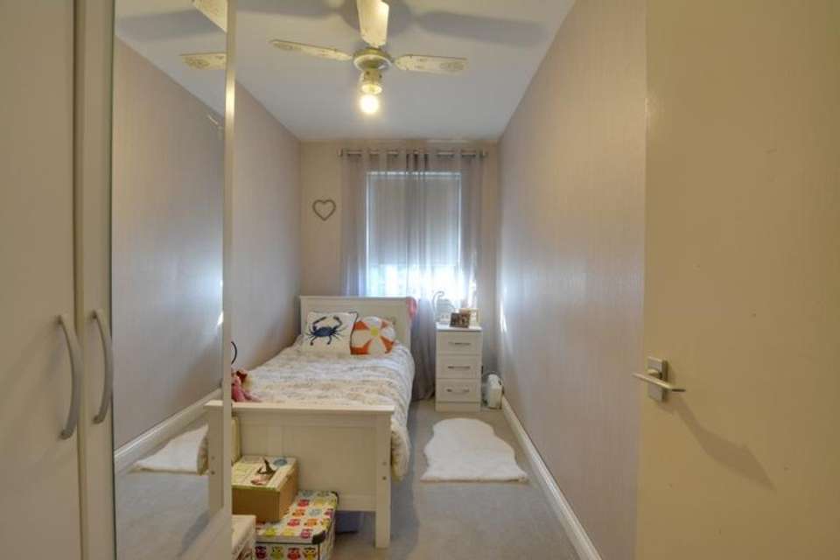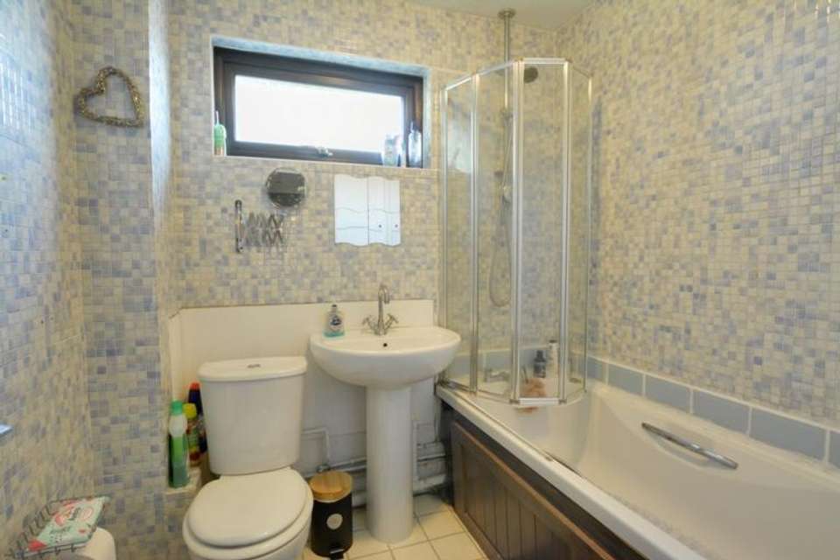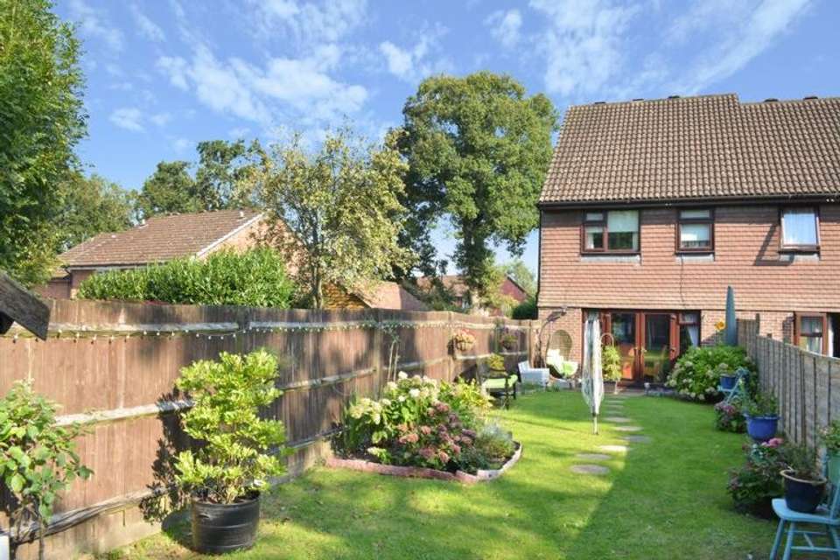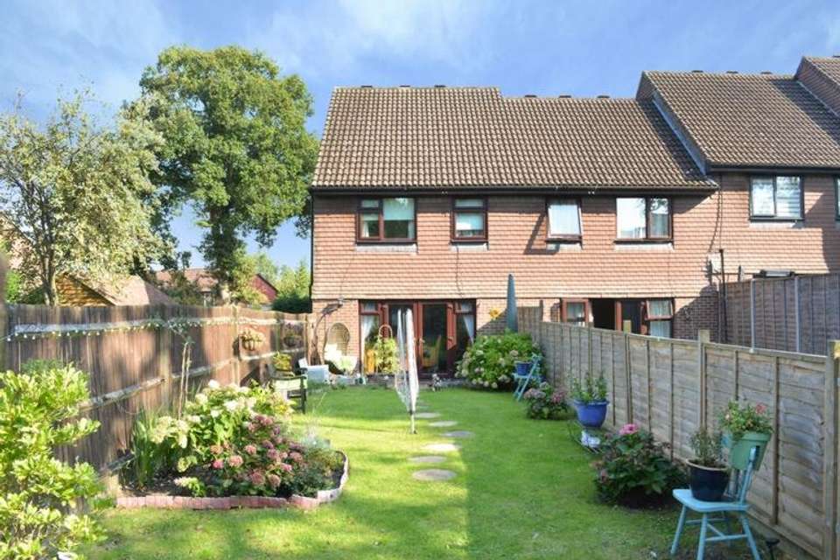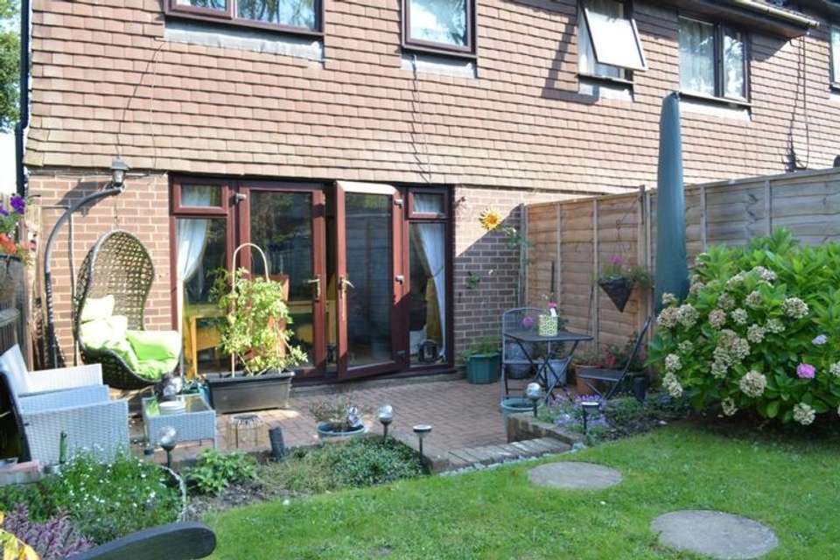3 bedroom end of terrace house for sale
terraced house
bedrooms
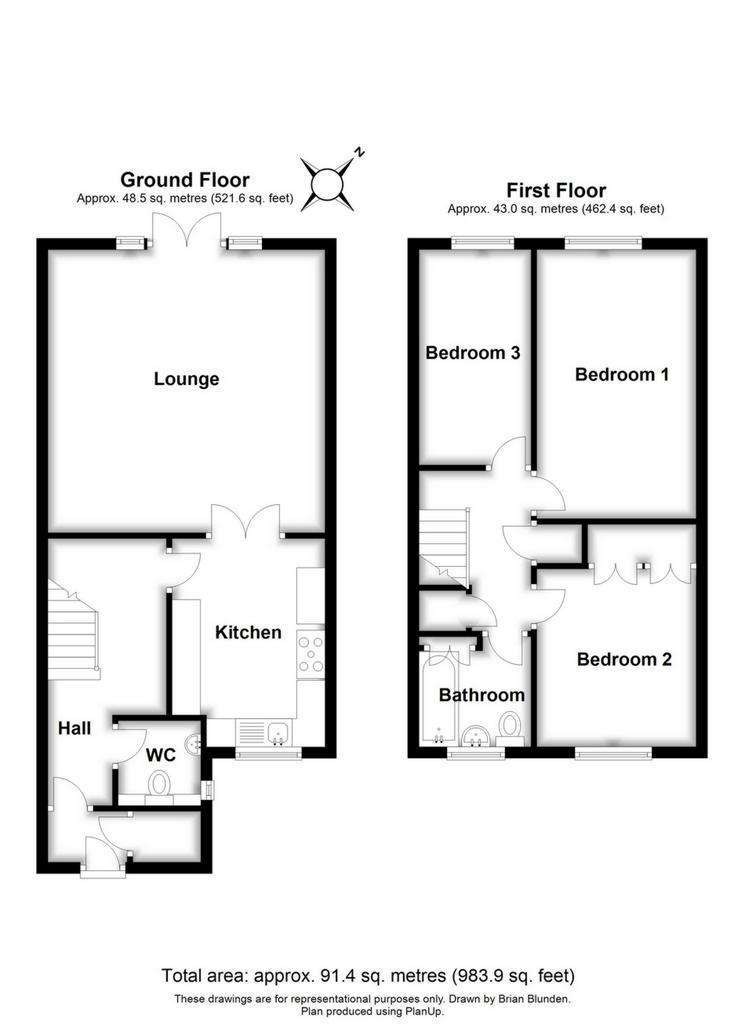
Property photos

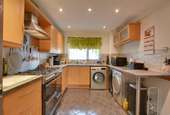
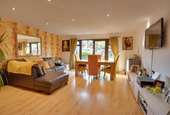
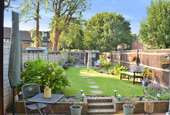
+8
Property description
GUIDE PRICE £375,000 - £400,000 Set in the popular Ifield West area, this well presented three-bedroom end-terraced house is a true gem. Boasting a spacious driveway that can accommodate up to five cars, never worry about parking again.
Set in the popular Ifield West area this property features an open plan lounge/diner, modern fitted kitchen and a superb rear garden. This well-presented three-bedroom end-terraced house boasts a spacious driveway that can accommodate up to five cars, you'll never have to worry about parking again. Ifield Mill Pond, Ifield Golf Club, bus routes, and a local Tesco Express, convenience is right at your doorstep. The property also offers excellent access to Ifield train station, Gatwick Airport, M23 north and south bound, several excellent schools and a range of local amenities. The house makes an ideal family home for those needing to be close to multiple transport links, whilst being in a much sought after and convenient location. The property also features a large driveway for five cars.
On entering the property, you enter a small porch area with built in cupboard. From the porch a door enters the generous entrance with stairs to first floor. The entrance hall provides access to the downstairs W/C, kitchen and open plan lounge/diner. The modern fitted kitchen is located to the front of the property with a view over the front garden and driveway. The modern fitted kitchen is fitted with a generous range of base and eye level units with work surface surround. Within the kitchen there is a recess and space for Range Cooker and further space is provided for all other white goods and fridge/freezer. Double opening doors lead nicely through to the generous lounge/diner. The lounge/diner is located at the rear of the property and has double opening doors that lead directly into the rear garden and patio seating area. Through the double opening doors plenty of natural light filters through giving the lounge/diner a lovely relaxed feel.
The first-floor landing provides access all bedrooms and family bathroom. The super king-sized master bedroom provides adequate space for a super king-size bed and additional floor space for free standing wardrobes with a view to the front. Bedroom two is a generous double bedroom with built in wardrobes and bedroom three is a good-sized single bedroom. The family bathroom comprises of a three-piece suite with wall mounted shower and glazed screen. The bathroom has tiled walls and flooring with window to rear.
To the front of the property there is an extended driveway for at least five cars. The rear garden is another superb feature to the property which offers a good degree of privacy and seclusion.
Ground Floor
Entrance Porch
Entrance Hall
Downstairs W/C
Kitchen: 12'6" x 9'3" (3.81m x 2.82m)
Lounge/Dining Room: 16'6" x 15'11" (5.03m x 4.85m)
First Floor
Landing
Master Bedroom: 15'7" x 9'3" (4.75m x 2.82m)
Bedroom Two: 11'4" x 9'3" (3.45m x 2.82m)
Bedroom Three: 12'7" x 6'7" (3.84m x 2.01m)
Family Bathroom: 6'7" x 6'6" (2.01m x 1.98m)
Outside
Driveway Five Cars
Rear Garden
Set in the popular Ifield West area this property features an open plan lounge/diner, modern fitted kitchen and a superb rear garden. This well-presented three-bedroom end-terraced house boasts a spacious driveway that can accommodate up to five cars, you'll never have to worry about parking again. Ifield Mill Pond, Ifield Golf Club, bus routes, and a local Tesco Express, convenience is right at your doorstep. The property also offers excellent access to Ifield train station, Gatwick Airport, M23 north and south bound, several excellent schools and a range of local amenities. The house makes an ideal family home for those needing to be close to multiple transport links, whilst being in a much sought after and convenient location. The property also features a large driveway for five cars.
On entering the property, you enter a small porch area with built in cupboard. From the porch a door enters the generous entrance with stairs to first floor. The entrance hall provides access to the downstairs W/C, kitchen and open plan lounge/diner. The modern fitted kitchen is located to the front of the property with a view over the front garden and driveway. The modern fitted kitchen is fitted with a generous range of base and eye level units with work surface surround. Within the kitchen there is a recess and space for Range Cooker and further space is provided for all other white goods and fridge/freezer. Double opening doors lead nicely through to the generous lounge/diner. The lounge/diner is located at the rear of the property and has double opening doors that lead directly into the rear garden and patio seating area. Through the double opening doors plenty of natural light filters through giving the lounge/diner a lovely relaxed feel.
The first-floor landing provides access all bedrooms and family bathroom. The super king-sized master bedroom provides adequate space for a super king-size bed and additional floor space for free standing wardrobes with a view to the front. Bedroom two is a generous double bedroom with built in wardrobes and bedroom three is a good-sized single bedroom. The family bathroom comprises of a three-piece suite with wall mounted shower and glazed screen. The bathroom has tiled walls and flooring with window to rear.
To the front of the property there is an extended driveway for at least five cars. The rear garden is another superb feature to the property which offers a good degree of privacy and seclusion.
Ground Floor
Entrance Porch
Entrance Hall
Downstairs W/C
Kitchen: 12'6" x 9'3" (3.81m x 2.82m)
Lounge/Dining Room: 16'6" x 15'11" (5.03m x 4.85m)
First Floor
Landing
Master Bedroom: 15'7" x 9'3" (4.75m x 2.82m)
Bedroom Two: 11'4" x 9'3" (3.45m x 2.82m)
Bedroom Three: 12'7" x 6'7" (3.84m x 2.01m)
Family Bathroom: 6'7" x 6'6" (2.01m x 1.98m)
Outside
Driveway Five Cars
Rear Garden
Interested in this property?
Council tax
First listed
5 days agoMarketed by
Moore & Partners - Crawley 55 Gatwick Road Crawley, West Sussex RH10 9RDPlacebuzz mortgage repayment calculator
Monthly repayment
The Est. Mortgage is for a 25 years repayment mortgage based on a 10% deposit and a 5.5% annual interest. It is only intended as a guide. Make sure you obtain accurate figures from your lender before committing to any mortgage. Your home may be repossessed if you do not keep up repayments on a mortgage.
- Streetview
DISCLAIMER: Property descriptions and related information displayed on this page are marketing materials provided by Moore & Partners - Crawley. Placebuzz does not warrant or accept any responsibility for the accuracy or completeness of the property descriptions or related information provided here and they do not constitute property particulars. Please contact Moore & Partners - Crawley for full details and further information.





