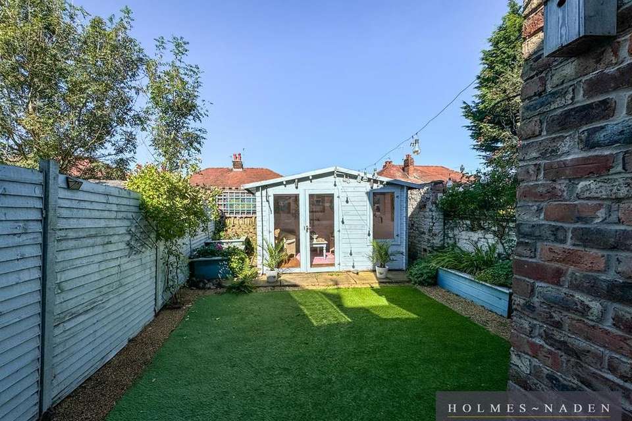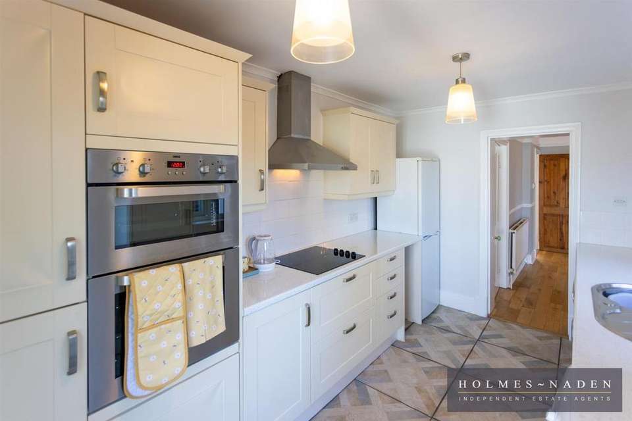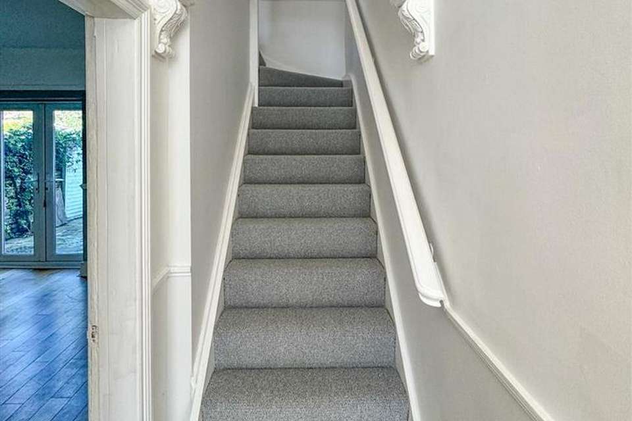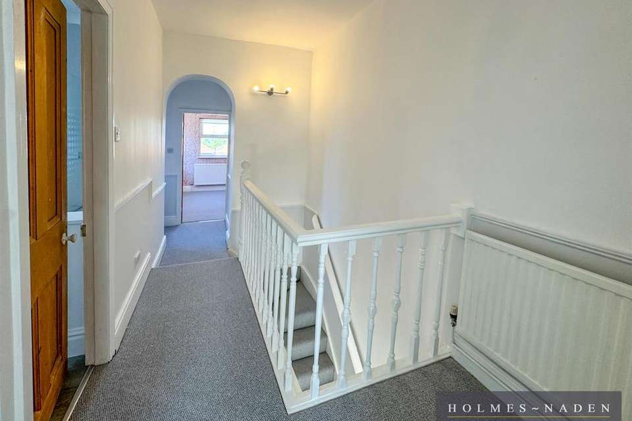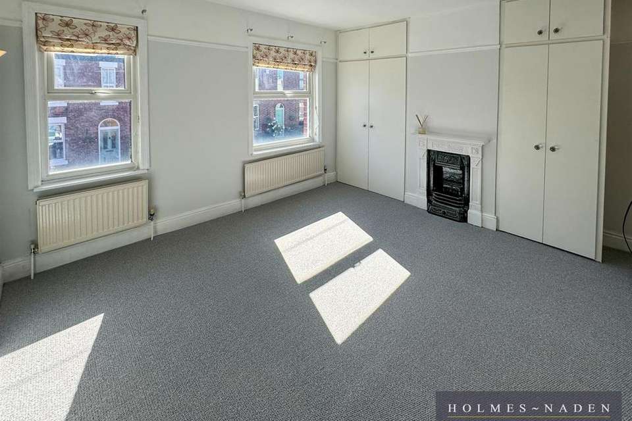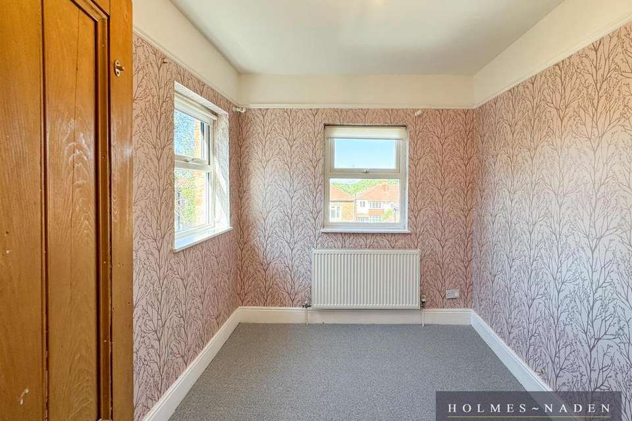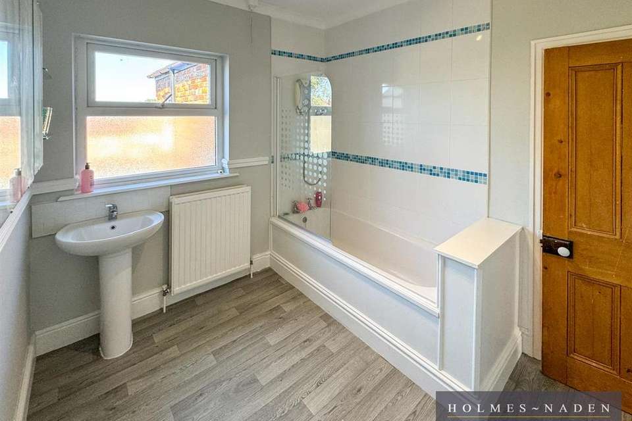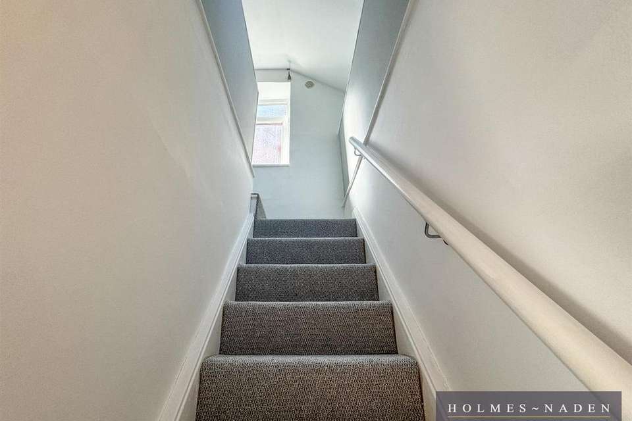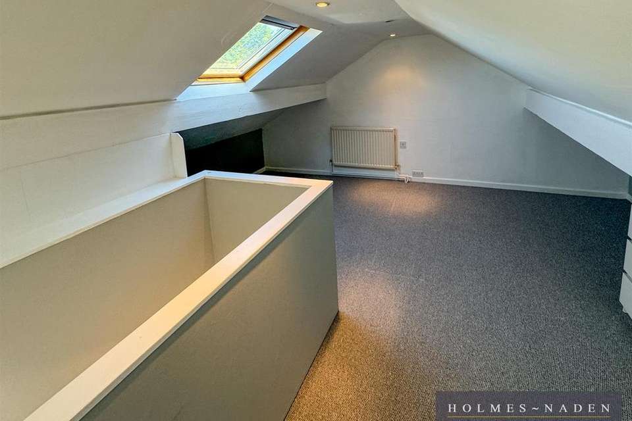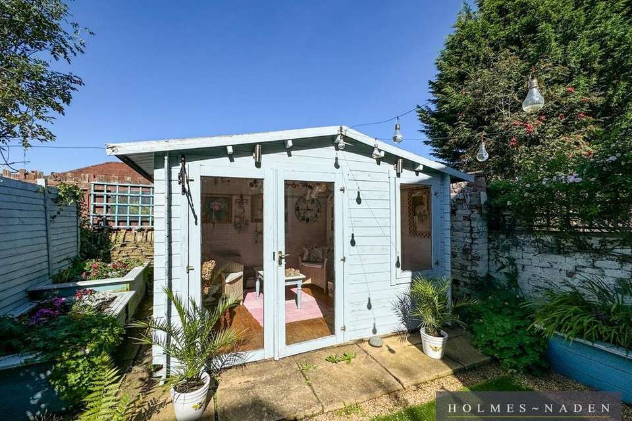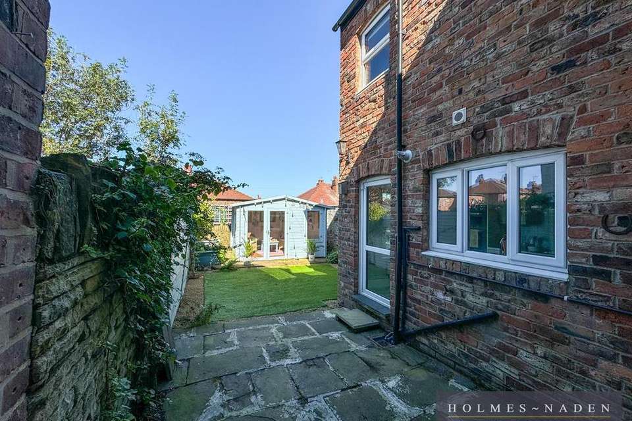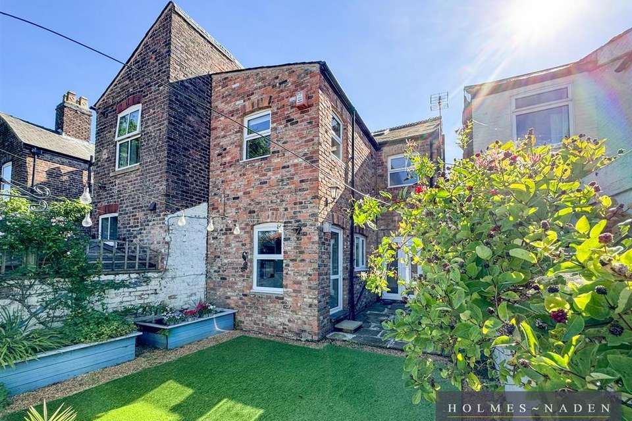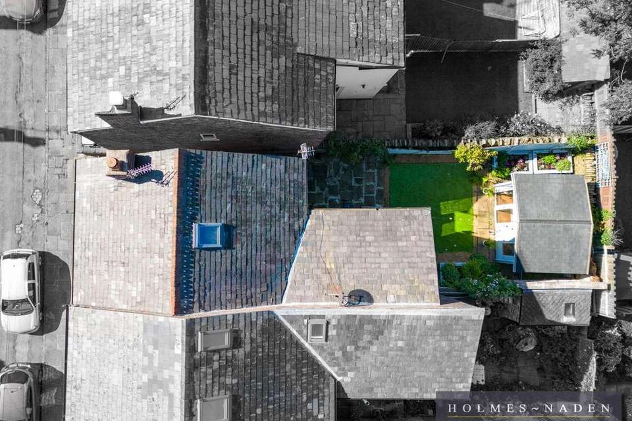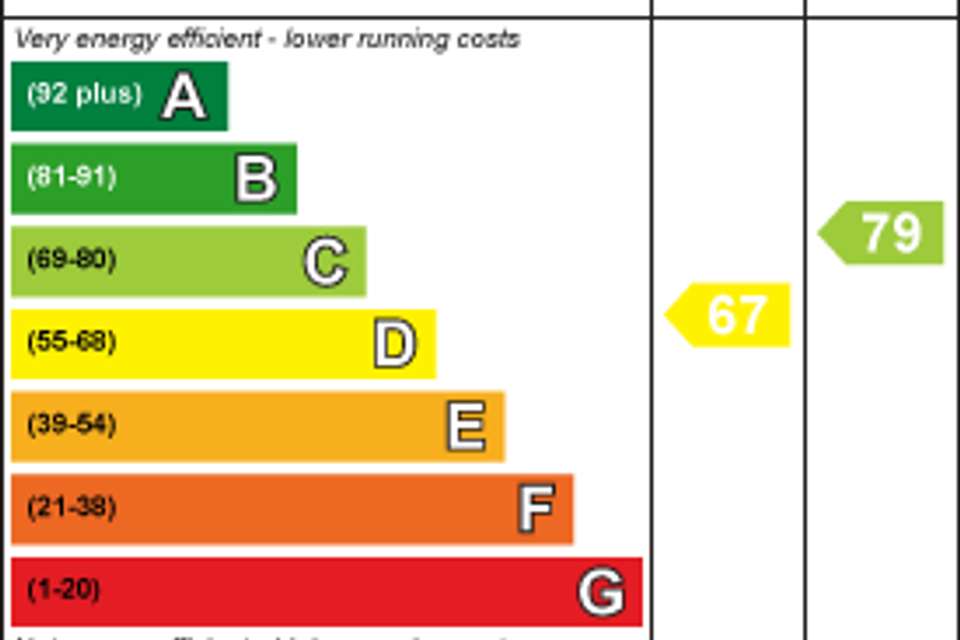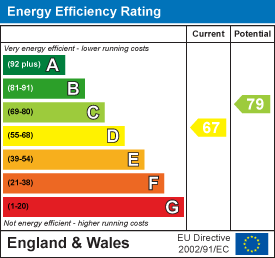3 bedroom house for sale
house
bedrooms
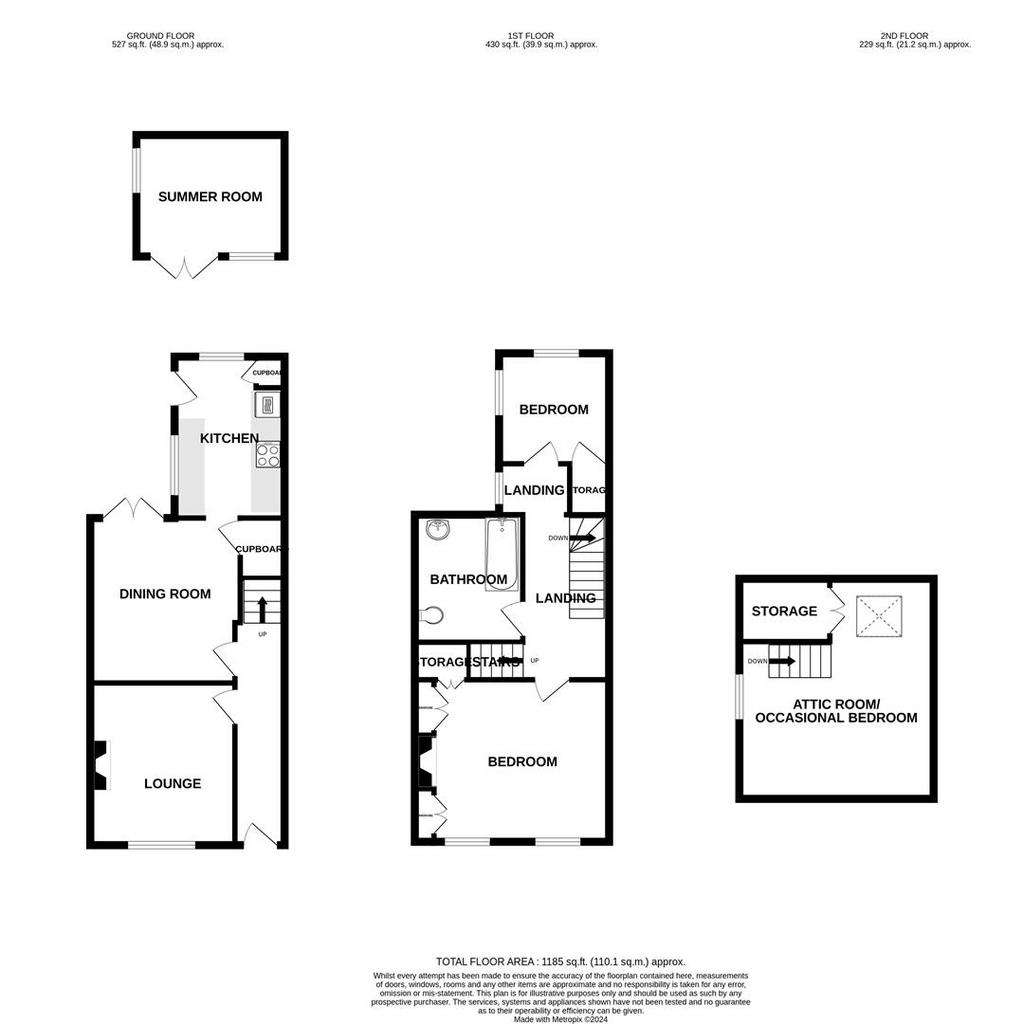
Property photos

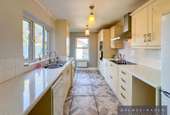
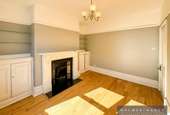
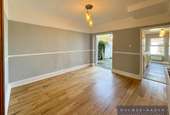
+14
Property description
A delightful 2/3 bed property in a sought after location, close to all local amenities.
This property has been constructed of brick, in the Victorian style, with many period inclusions and offers the discerning purchaser the opportunity to acquire a charming home in a sought after location, within walking distance of Macclesfield town centre.
The accommodation briefly comprises, to the ground floor: Entrance hall, living room, dining room, kitchen. To the first floor the landing allows access to two good sized bedrooms and a family bathroom. To the second floor is an attic room/occasional bedroom. The property has a gas central heating system installed and benefits from double glazing throughout.
An internal inspection is highly recommended to appreciate the space and charm of this lovely property.
To the front of the house is a pretty flagged patio enclosed behind a low brick wall. The rear garden can be accessed via a gated side passage and offers a delightful walled and fenced garden with flagged patio, raised wooden flower beds, Astroturf lawn with gravel paths around and a large timber built summer house with power and light connected.
Accommodation -
Ground Floor -
Entrance Hall - 4.95m x 1.07m (16'03 x 3'06) - With LVT flooring, radiator, stained glass part glazed front door, decorative arch, dado rail, ceiling cornice, stairs to first floor.
Living Room - 3.61m x 3.20m (into alcove) (11'10 x 10'06 (into a - With feature fireplace with cast iron insert and tiled hearth, alcove cupboards and shelving, radiator, picture rail, central ceiling rose, laminate flooring.
Dining Room - 3.66m x 3.28m (12'0 x 10'09) - With dado rail, picture, rail, radiator, French doors to rear garden, large under stairs storage cupboard.
Kitchen - 4.09m x 2.44m (13'05 x 8'0) - Dual aspect, range of fitted units comprising base cupboards and drawers, wall cupboards and worktops, stainless steel circular sink and drainer unit, ceramic 4-ring electric hob and extractor, cupboard housing gas boiler, plumbing for washing machine and dishwasher, integrated oven, oven and grill, glazed door to garden, tiled floor, radiator.
First Floor -
Landing - With radiator, dado rail, stairs to second floor.
Bedroom One - 4.37m x 3.66m (14'04 x 12'0) - With two radiators, feature fireplace with cast iron surround and insert, fitted alcove wardrobes, under stairs store cupboard, picture rail.
Bedroom Two - 3.23m x 2.44m (10'07 x 8'0) - Dual aspect, with radiator, built in wardrobe.
Bathroom - 2.74m x 2.36m (9'0 x 7'09) - With low level WC, pedestal wash hand basin, radiator, panelled bath with overhead shower, part tiled walls, dado rail, ceiling cornice.
Second Floor -
Attic Room/Occasional Bedroom - 4.88m (under eaves) x 4.37m (16'0 (under eaves) x - With one wall window and one Velux window, large under eaves store cupboard, radiator.
Outside - Delightful garden as previously mentioned.
Tenure - Leasehold. Interested purchasers should seek clarification of this with their solicitor.
Viewings - Strictly by appointment through the Agents.
Possession - Vacant possession upon completion.
There is a wide range of shopping, travel, educational and recreational facilities available in Macclesfield. Access points to the national motorway network, Inter-City rail travel to London and Manchester International Airport are all within 10 and 30 minutes drive of the property.
DIRECTIONS: From Jordangate multi-storey car park, proceed through the traffic lights at Beech Lane onto the A538 turning left into Coare Street. Take the first right turn onto Brock Street and then the first left onto New Hall Street where the property can be located after a short distance on the right hand side.
This property has been constructed of brick, in the Victorian style, with many period inclusions and offers the discerning purchaser the opportunity to acquire a charming home in a sought after location, within walking distance of Macclesfield town centre.
The accommodation briefly comprises, to the ground floor: Entrance hall, living room, dining room, kitchen. To the first floor the landing allows access to two good sized bedrooms and a family bathroom. To the second floor is an attic room/occasional bedroom. The property has a gas central heating system installed and benefits from double glazing throughout.
An internal inspection is highly recommended to appreciate the space and charm of this lovely property.
To the front of the house is a pretty flagged patio enclosed behind a low brick wall. The rear garden can be accessed via a gated side passage and offers a delightful walled and fenced garden with flagged patio, raised wooden flower beds, Astroturf lawn with gravel paths around and a large timber built summer house with power and light connected.
Accommodation -
Ground Floor -
Entrance Hall - 4.95m x 1.07m (16'03 x 3'06) - With LVT flooring, radiator, stained glass part glazed front door, decorative arch, dado rail, ceiling cornice, stairs to first floor.
Living Room - 3.61m x 3.20m (into alcove) (11'10 x 10'06 (into a - With feature fireplace with cast iron insert and tiled hearth, alcove cupboards and shelving, radiator, picture rail, central ceiling rose, laminate flooring.
Dining Room - 3.66m x 3.28m (12'0 x 10'09) - With dado rail, picture, rail, radiator, French doors to rear garden, large under stairs storage cupboard.
Kitchen - 4.09m x 2.44m (13'05 x 8'0) - Dual aspect, range of fitted units comprising base cupboards and drawers, wall cupboards and worktops, stainless steel circular sink and drainer unit, ceramic 4-ring electric hob and extractor, cupboard housing gas boiler, plumbing for washing machine and dishwasher, integrated oven, oven and grill, glazed door to garden, tiled floor, radiator.
First Floor -
Landing - With radiator, dado rail, stairs to second floor.
Bedroom One - 4.37m x 3.66m (14'04 x 12'0) - With two radiators, feature fireplace with cast iron surround and insert, fitted alcove wardrobes, under stairs store cupboard, picture rail.
Bedroom Two - 3.23m x 2.44m (10'07 x 8'0) - Dual aspect, with radiator, built in wardrobe.
Bathroom - 2.74m x 2.36m (9'0 x 7'09) - With low level WC, pedestal wash hand basin, radiator, panelled bath with overhead shower, part tiled walls, dado rail, ceiling cornice.
Second Floor -
Attic Room/Occasional Bedroom - 4.88m (under eaves) x 4.37m (16'0 (under eaves) x - With one wall window and one Velux window, large under eaves store cupboard, radiator.
Outside - Delightful garden as previously mentioned.
Tenure - Leasehold. Interested purchasers should seek clarification of this with their solicitor.
Viewings - Strictly by appointment through the Agents.
Possession - Vacant possession upon completion.
There is a wide range of shopping, travel, educational and recreational facilities available in Macclesfield. Access points to the national motorway network, Inter-City rail travel to London and Manchester International Airport are all within 10 and 30 minutes drive of the property.
DIRECTIONS: From Jordangate multi-storey car park, proceed through the traffic lights at Beech Lane onto the A538 turning left into Coare Street. Take the first right turn onto Brock Street and then the first left onto New Hall Street where the property can be located after a short distance on the right hand side.
Interested in this property?
Council tax
First listed
2 days agoEnergy Performance Certificate
Marketed by
Holmes-Naden - Prestbury The Village Prestbury, Macclesfield SK10 4DGPlacebuzz mortgage repayment calculator
Monthly repayment
The Est. Mortgage is for a 25 years repayment mortgage based on a 10% deposit and a 5.5% annual interest. It is only intended as a guide. Make sure you obtain accurate figures from your lender before committing to any mortgage. Your home may be repossessed if you do not keep up repayments on a mortgage.
- Streetview
DISCLAIMER: Property descriptions and related information displayed on this page are marketing materials provided by Holmes-Naden - Prestbury. Placebuzz does not warrant or accept any responsibility for the accuracy or completeness of the property descriptions or related information provided here and they do not constitute property particulars. Please contact Holmes-Naden - Prestbury for full details and further information.





