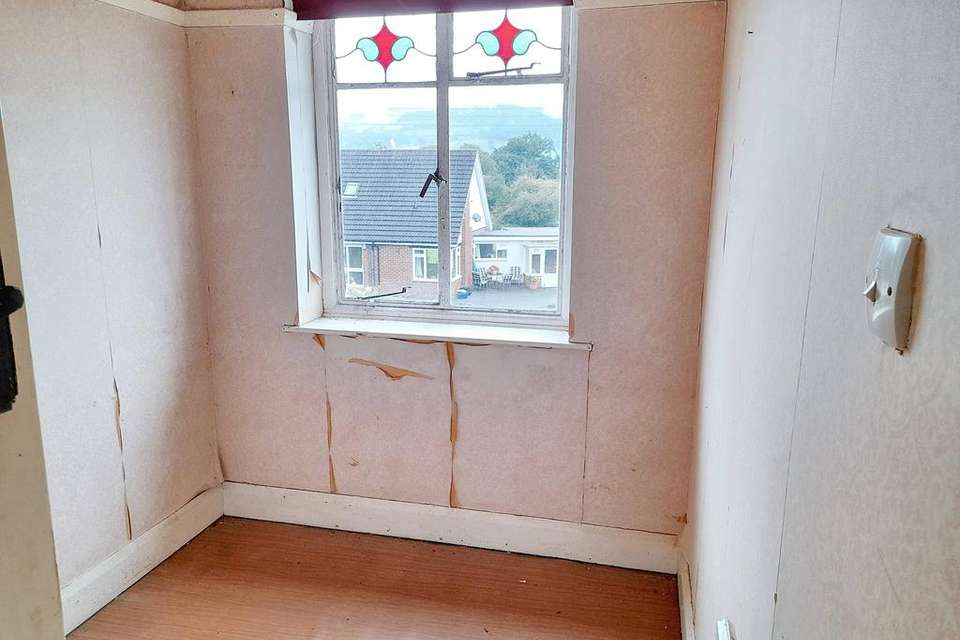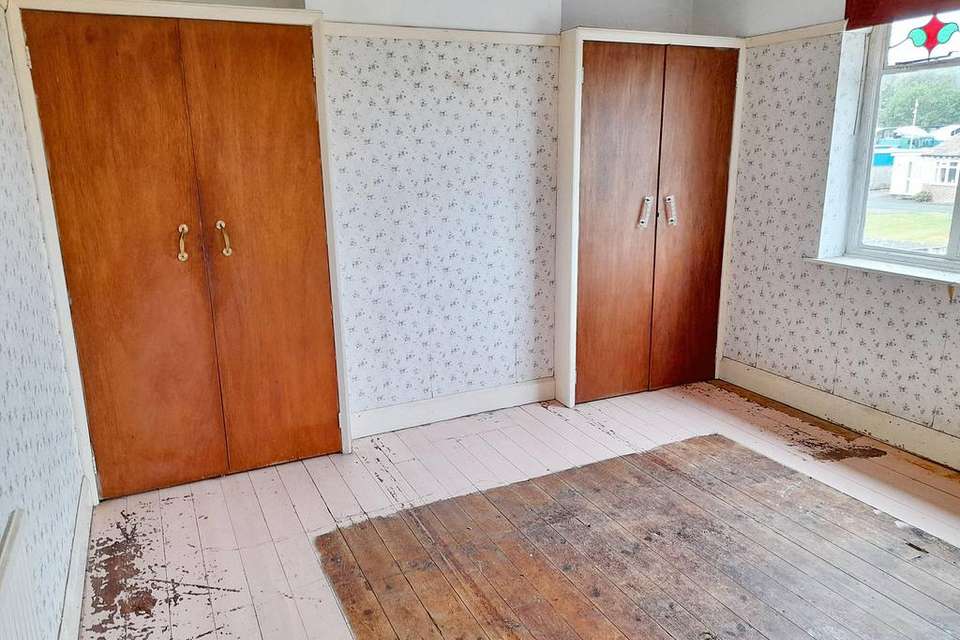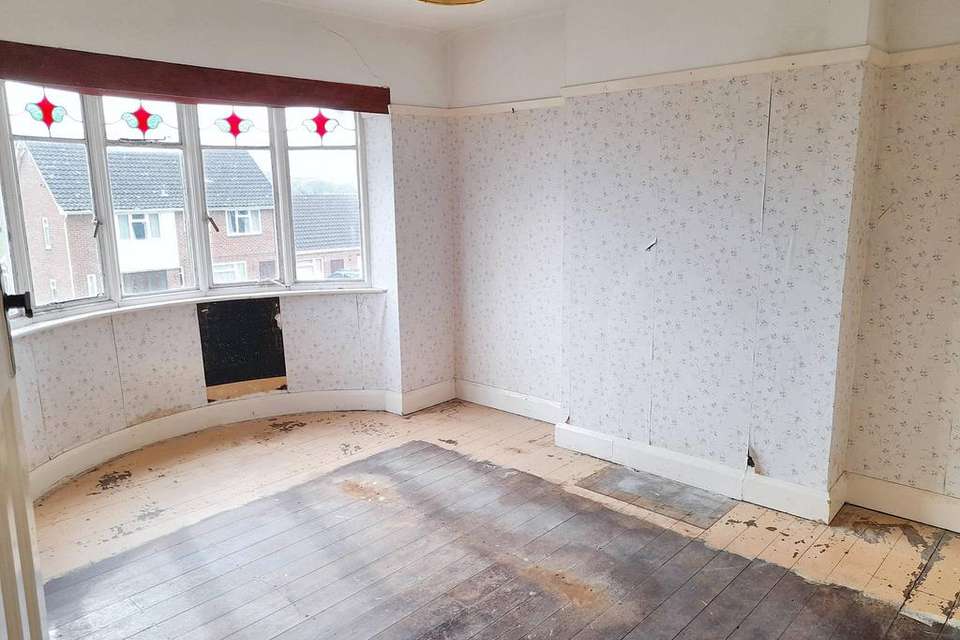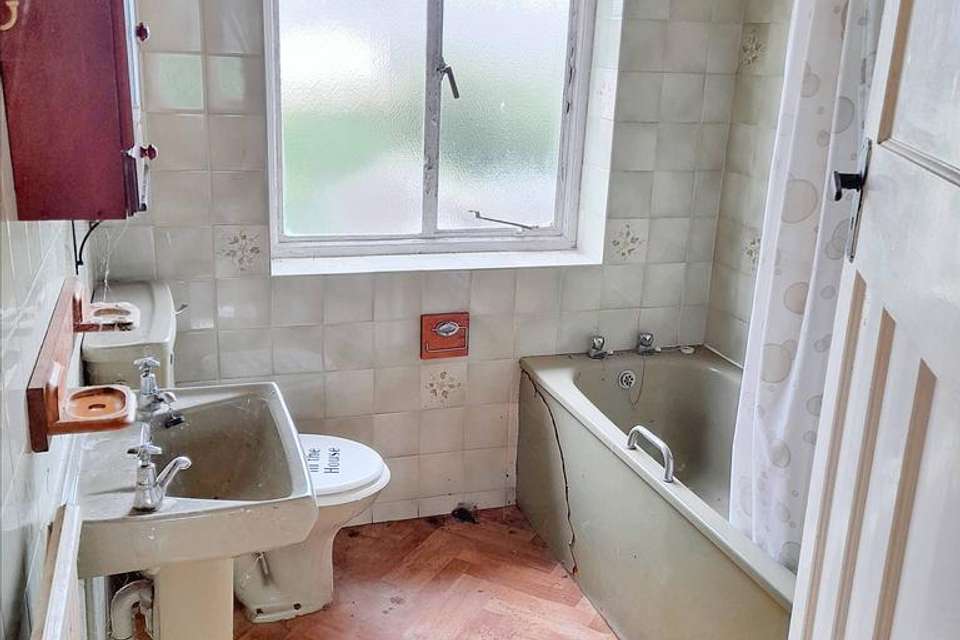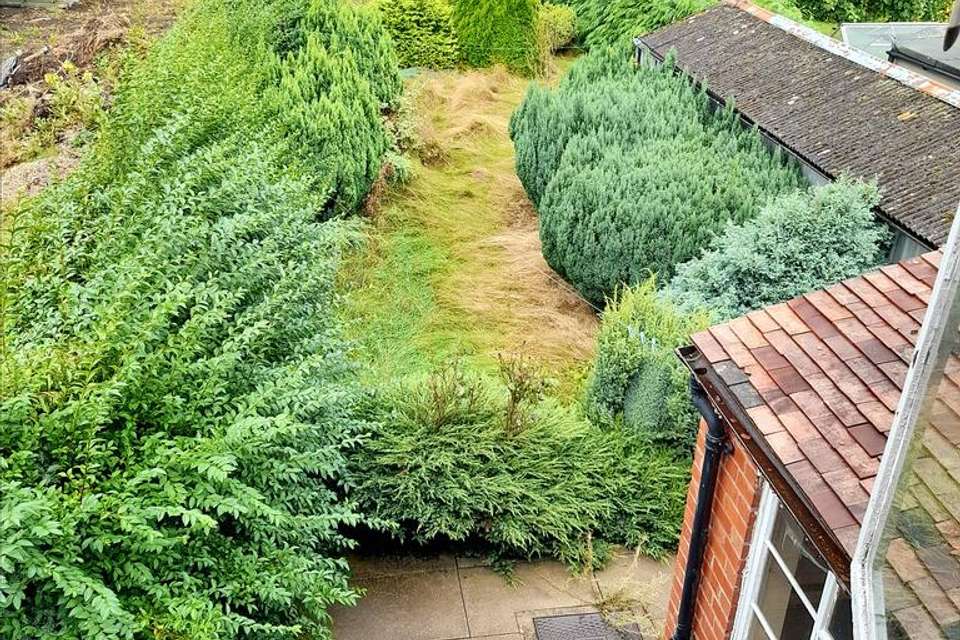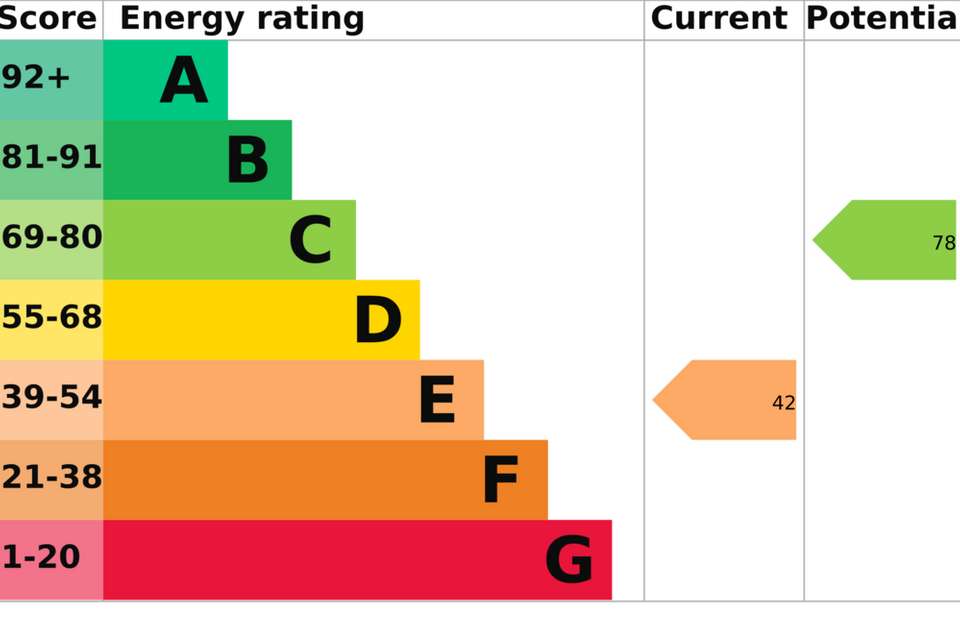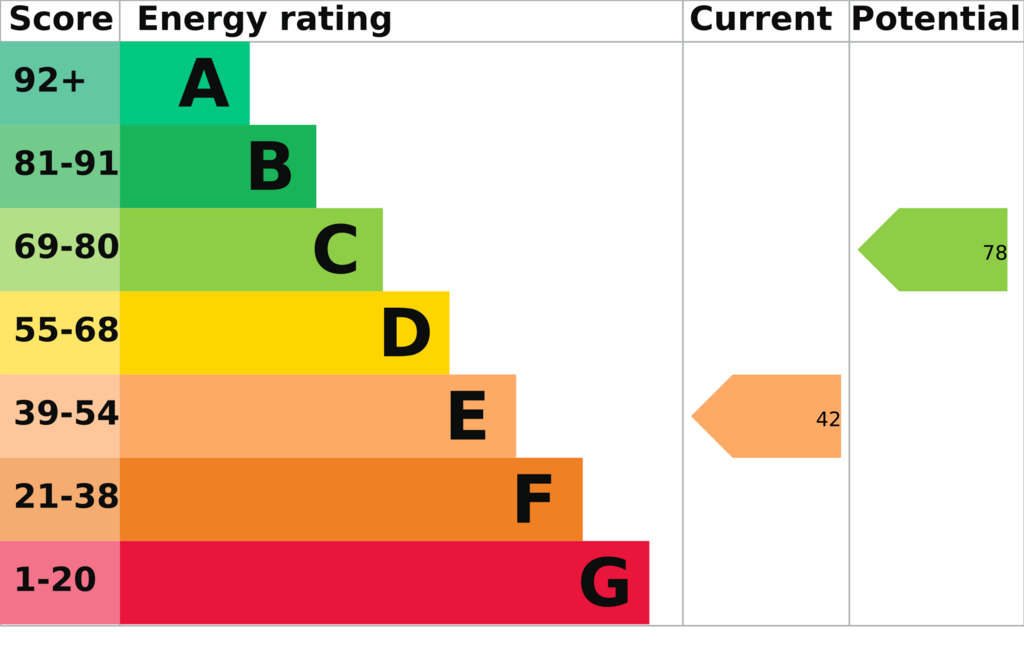3 bedroom semi-detached house for sale
semi-detached house
bedrooms
Property photos

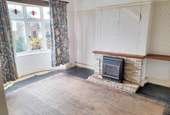
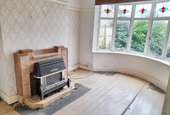
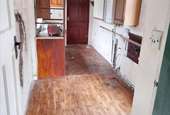
+6
Property description
FOR SALE BY PUBLIC AUCTION.
A semi-detached house in need of complete refurbishment with small enclosed garden at the front, driveway at the side to detached garage with patio and large overgrown garden at the rear.
Located on the outskirts of the town in this popular cul de sac of similar properties it briefly contains: Hall, sitting and living rooms, galley kitchen with breakfast area, 3 bedrooms and bathroom.
In the Town Hall, Welshpool, Powys, SY21 7JQ
25th October 2024
At 12:00 Noon
Remarks and Stipulations:
Tenure:
Freehold with vacant possession will be granted on completion of the sale which is set for Friday 22nd November 2024.
Solicitors:
Messrs: Gilbert Davies, 18 Severn Street, Welshpool, Powys,SY21 7AD. Mrs. Nerys Jones acting. Telephone:[use Contact Agent Button].
Auction Pack:
This will be available for inspection 14 days prior to auction at the offices of the Auctioneers between 9am and 5pm Monday to Friday. At the solicitors 9am to 5pm, Monday to Friday. It is deemed that those interested will be familiar with same.
Auction Information:
The successful bidder will be required to sign a Contract of Sale and pay a 10% deposit on the fall of the hammer. The balance will be due on completion. We recommend you seek the advice of your solicitor on Contract and other legal matters.
Buyers Premium:
There is a buyer’s premium of 1.2% (inclusive of VAT) of the selling price, which is payable to the auctioneers on the sale day.
Directions:
From the agent’s office. Follow the one way system keeping to the right hand lane. Turn right at the T junction and follow the one way system. Travel past the Church on the left. Continue for a short distance and bearing right . Continue on the left lane (over 2 roundabouts) passing Tesco on the right. Take the 3rd exit off the next roundabout and the 2nd exit off the next (Leighton/Industrial parks) Continue over the railway bridge taking the 3rd. exit (Leighton Road) continue for about 200 yards turning right into Severn lane (opposite Sidolis), Swanhurst is on the right with agent’s board
Services:
Mains water, drainage, electricity and gas
Mains gas central heating. (the boiler has not been serviced)
Note:
The services have not been inspected or examined by the selling agents.
Local Authority:
Powys (Montgomeryshire) County Council, Powys County Hall, Spa Road East, Llandrindod Wells, Powys, LD1 5LG. [use Contact Agent Button]. [use Contact Agent Button]
Outgoings:
Property Band 'D' online enquire only.
Viewing:
Strictly by appointment with the sole selling agents Harry Ray & Company. [use Contact Agent Button].Money Laundering:The successful purchaser will be required to produce adequate identification to prove their identity within the terms of the Money Laundering Regulations. Appropriate examples: Passport and/or photographic Driving Licence and recent utility bill.
Particulars of Sale:
Whilst in need of renovation, Swanhurst is a substantial semi-detached house built mainly of brick under a tiled roof with single storey extension at the rear. With attractive front elevation of recessed front door and w bay windows, with leaded glass insets, it benefits from a long drive, which will accommodate at least 3 vehicles, to a large detached garage.
There is a small enclosed front garden at the front and a generous size mature garden at the rear.
The accommodation comprises, from the front door to:
Hall:
With stairs off and cupboard under. Radiator.
Sitting Room:
12’6” (plus bay window) x 11’8” with mains gas fire in tiled fireplace. Radiator.
Living Room:
(overlooking rear garden) 12’ (plus Bay window) x 11’. With mains gas fire in tiled fireplace. Radiator.
Kitchen:
19’ x 6’6” A galley style kitchen with sink unit, plumbing point and radiator. Rear entrance door.
Bedroom 1:
9’ x 6’6” with cupboard and radiator
Bedroom 2:
12’5” (plus bay window) x 11’6” with radiator
Bedroom 3:
12’ x 10’6” with outlook over rear garden. Radiator and built in wardrobes.
Bathroom:
With Instant Shower Over, pedestal basin and bowl.
Detached Garage/Store:
A property well worth inspecting for those seeking a project which would result in a substantial house with pleasant gardens.
A semi-detached house in need of complete refurbishment with small enclosed garden at the front, driveway at the side to detached garage with patio and large overgrown garden at the rear.
Located on the outskirts of the town in this popular cul de sac of similar properties it briefly contains: Hall, sitting and living rooms, galley kitchen with breakfast area, 3 bedrooms and bathroom.
In the Town Hall, Welshpool, Powys, SY21 7JQ
25th October 2024
At 12:00 Noon
Remarks and Stipulations:
Tenure:
Freehold with vacant possession will be granted on completion of the sale which is set for Friday 22nd November 2024.
Solicitors:
Messrs: Gilbert Davies, 18 Severn Street, Welshpool, Powys,SY21 7AD. Mrs. Nerys Jones acting. Telephone:[use Contact Agent Button].
Auction Pack:
This will be available for inspection 14 days prior to auction at the offices of the Auctioneers between 9am and 5pm Monday to Friday. At the solicitors 9am to 5pm, Monday to Friday. It is deemed that those interested will be familiar with same.
Auction Information:
The successful bidder will be required to sign a Contract of Sale and pay a 10% deposit on the fall of the hammer. The balance will be due on completion. We recommend you seek the advice of your solicitor on Contract and other legal matters.
Buyers Premium:
There is a buyer’s premium of 1.2% (inclusive of VAT) of the selling price, which is payable to the auctioneers on the sale day.
Directions:
From the agent’s office. Follow the one way system keeping to the right hand lane. Turn right at the T junction and follow the one way system. Travel past the Church on the left. Continue for a short distance and bearing right . Continue on the left lane (over 2 roundabouts) passing Tesco on the right. Take the 3rd exit off the next roundabout and the 2nd exit off the next (Leighton/Industrial parks) Continue over the railway bridge taking the 3rd. exit (Leighton Road) continue for about 200 yards turning right into Severn lane (opposite Sidolis), Swanhurst is on the right with agent’s board
Services:
Mains water, drainage, electricity and gas
Mains gas central heating. (the boiler has not been serviced)
Note:
The services have not been inspected or examined by the selling agents.
Local Authority:
Powys (Montgomeryshire) County Council, Powys County Hall, Spa Road East, Llandrindod Wells, Powys, LD1 5LG. [use Contact Agent Button]. [use Contact Agent Button]
Outgoings:
Property Band 'D' online enquire only.
Viewing:
Strictly by appointment with the sole selling agents Harry Ray & Company. [use Contact Agent Button].Money Laundering:The successful purchaser will be required to produce adequate identification to prove their identity within the terms of the Money Laundering Regulations. Appropriate examples: Passport and/or photographic Driving Licence and recent utility bill.
Particulars of Sale:
Whilst in need of renovation, Swanhurst is a substantial semi-detached house built mainly of brick under a tiled roof with single storey extension at the rear. With attractive front elevation of recessed front door and w bay windows, with leaded glass insets, it benefits from a long drive, which will accommodate at least 3 vehicles, to a large detached garage.
There is a small enclosed front garden at the front and a generous size mature garden at the rear.
The accommodation comprises, from the front door to:
Hall:
With stairs off and cupboard under. Radiator.
Sitting Room:
12’6” (plus bay window) x 11’8” with mains gas fire in tiled fireplace. Radiator.
Living Room:
(overlooking rear garden) 12’ (plus Bay window) x 11’. With mains gas fire in tiled fireplace. Radiator.
Kitchen:
19’ x 6’6” A galley style kitchen with sink unit, plumbing point and radiator. Rear entrance door.
Bedroom 1:
9’ x 6’6” with cupboard and radiator
Bedroom 2:
12’5” (plus bay window) x 11’6” with radiator
Bedroom 3:
12’ x 10’6” with outlook over rear garden. Radiator and built in wardrobes.
Bathroom:
With Instant Shower Over, pedestal basin and bowl.
Detached Garage/Store:
A property well worth inspecting for those seeking a project which would result in a substantial house with pleasant gardens.
Interested in this property?
Council tax
First listed
TodayEnergy Performance Certificate
Marketed by
Harry Ray & Co - Welshpool 5 Broad Street Welshpool, Powys SY21 7RZPlacebuzz mortgage repayment calculator
Monthly repayment
The Est. Mortgage is for a 25 years repayment mortgage based on a 10% deposit and a 5.5% annual interest. It is only intended as a guide. Make sure you obtain accurate figures from your lender before committing to any mortgage. Your home may be repossessed if you do not keep up repayments on a mortgage.
- Streetview
DISCLAIMER: Property descriptions and related information displayed on this page are marketing materials provided by Harry Ray & Co - Welshpool. Placebuzz does not warrant or accept any responsibility for the accuracy or completeness of the property descriptions or related information provided here and they do not constitute property particulars. Please contact Harry Ray & Co - Welshpool for full details and further information.





