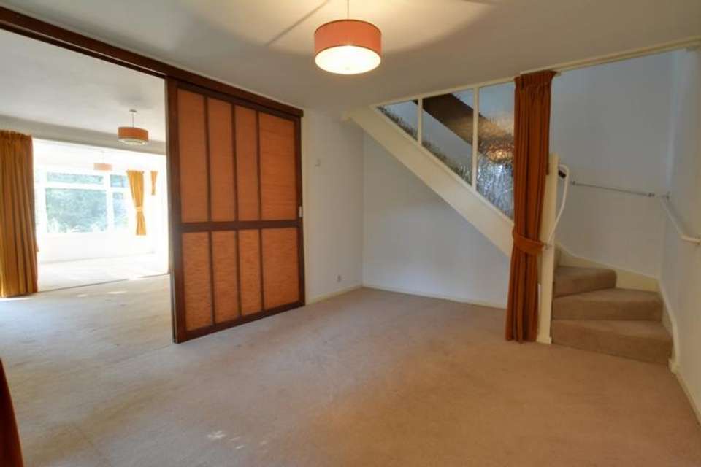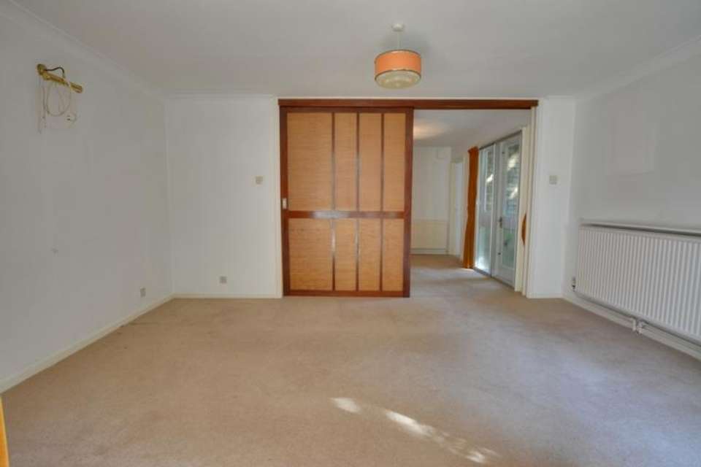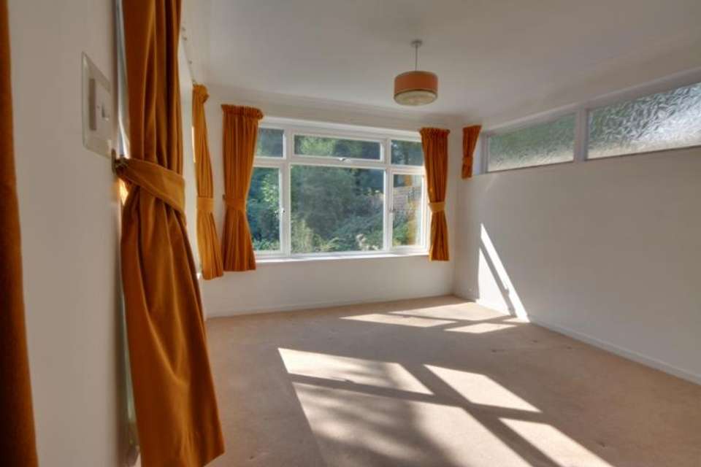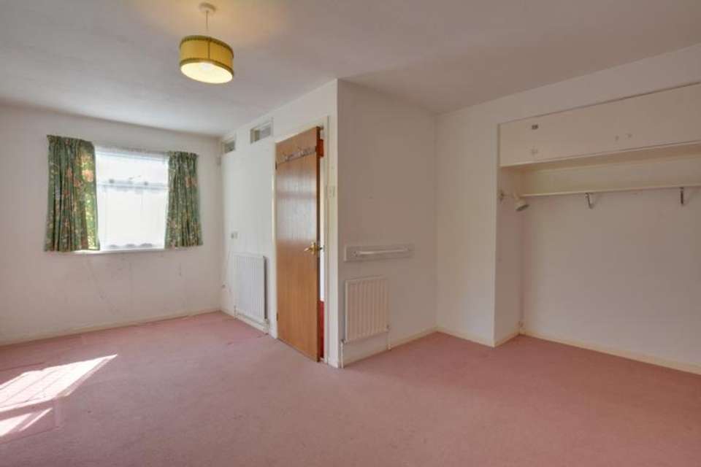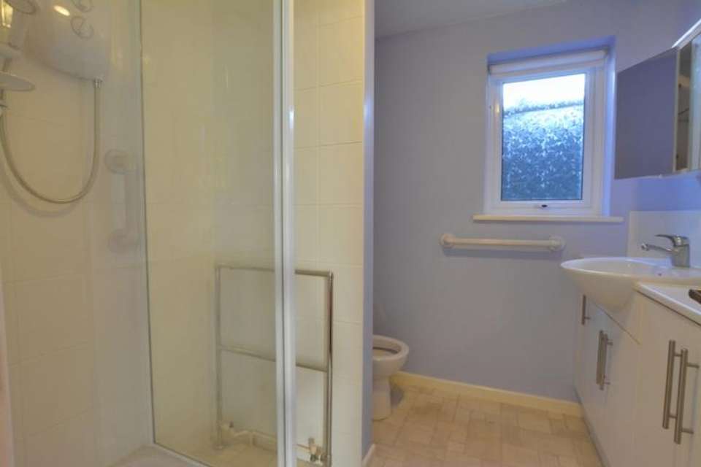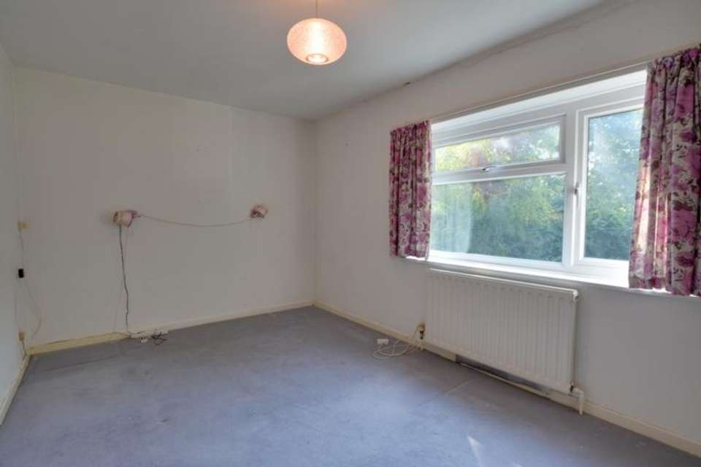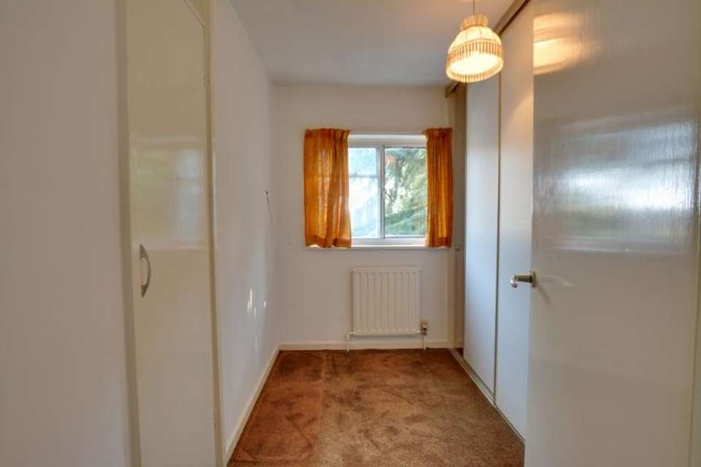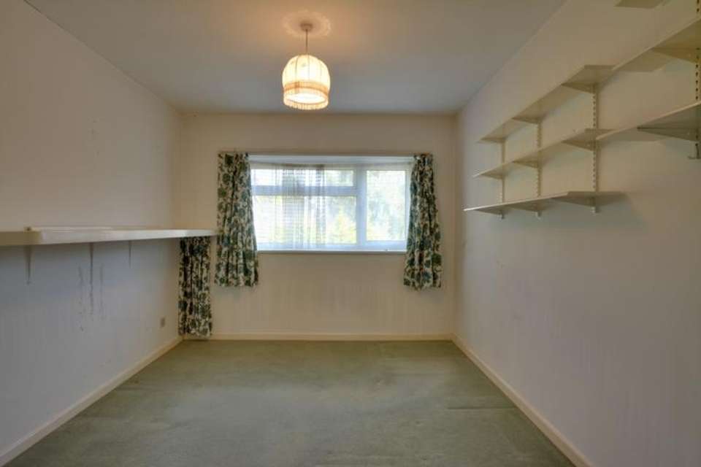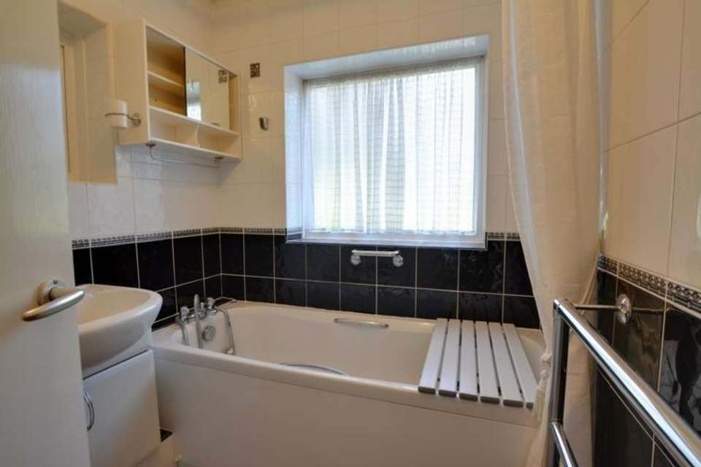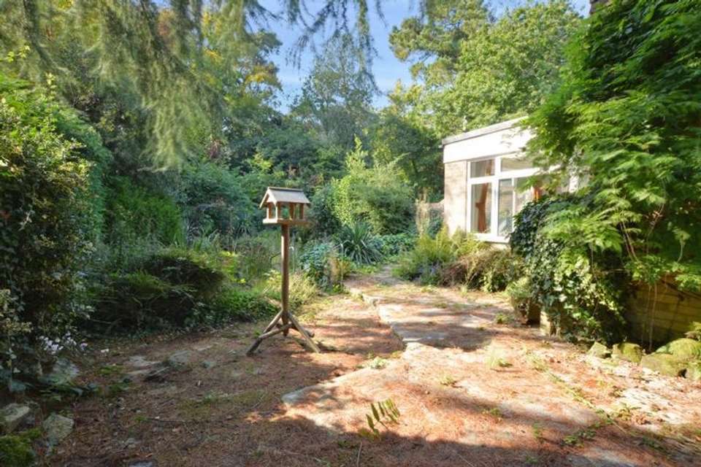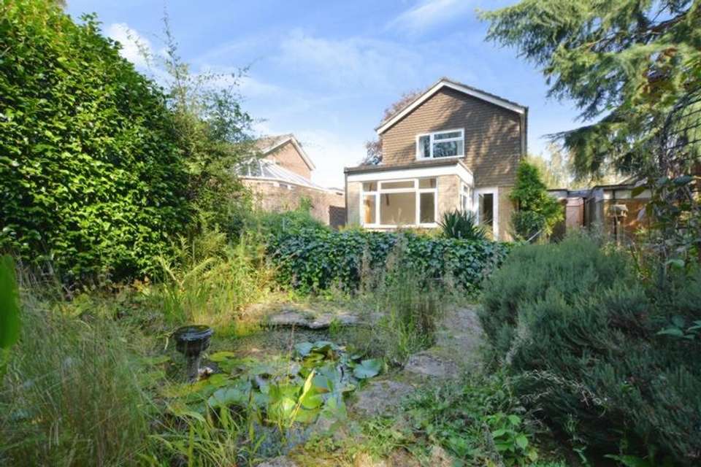3 bedroom house for sale
house
bedrooms
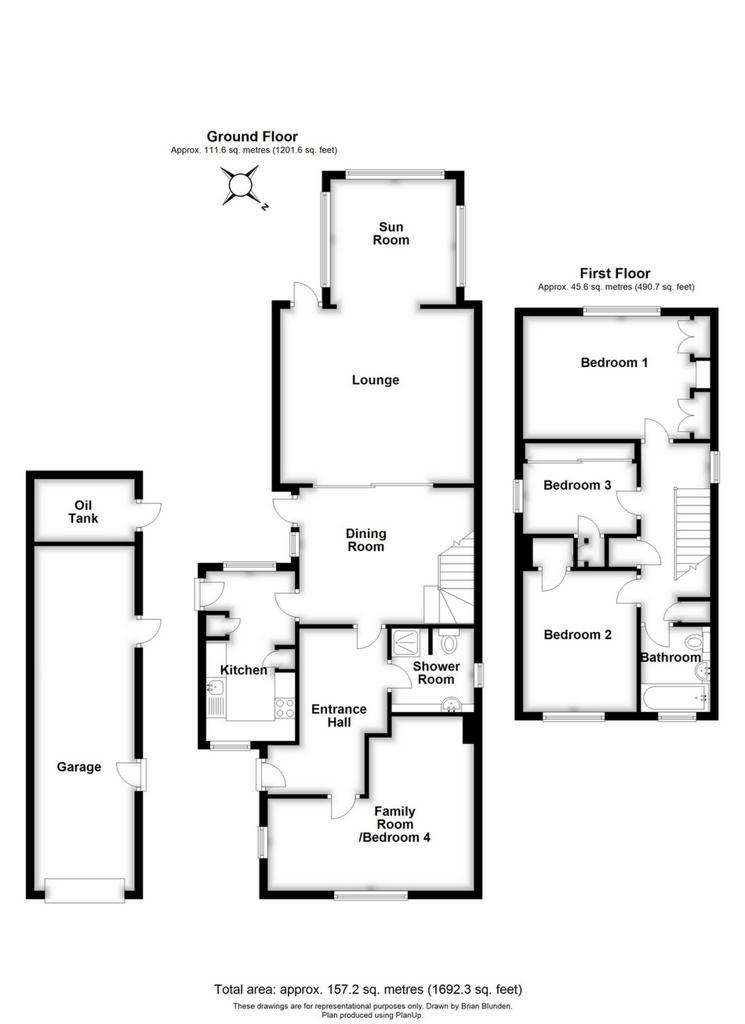
Property photos

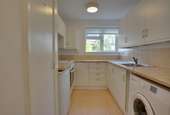
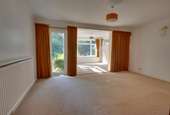
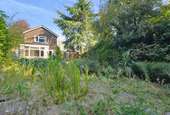
+11
Property description
GUIDE PRICE £550,000 - £600,000. This extended three/four bedroom detached family home is located within a cul-de-sac in Copthorne Village. Offering versatile living accommodation for all your family’s needs. Sitting in a generous plot with scope for further extensions and improvements.
Located within a Cul-De-Sac within Copthorne Village is this spacious three/four bedroom, three/four reception room, two bathroom detached property which is in need of modernisation. Set within a very generous secluded plot offers scope for further extensions and improvement (Subject to the necessary planning permissions). Located within the catchment area for excellent senior, Junior schools and Copthorne Prep private school. For nay Golf lovers Copthorne Golf course is only a short distance away. The property is located 3.6 miles from Three Bridges station with its fast commuter links to London, equally, junction 10 of the M23 is easily and quickly accessible by car North and South bound.
On entering the property, you walk into the spacious entrance hall which provides access to the front family room/bedroom four, kitchen, open plan dining room and the downstairs shower room. within the entrance hall there is ample space for coats and shoes and a built-in storage cupboard. The front aspect family room / bedroom four / office offers that extra room for when friends and family stay, working from home office, a children’s playroom or an excellent bedroom. At the heart of the property is the generous open plan lounge/diner. This room can be split in to two room with the sliding wooden doors that have been fitted. From the lounge area an opening leads nicely through to the sun room which overlooks the rear garden. The modern kitchen is fitted with a range of base and eye level units with work-surface surround. There are some built in appliances such as the oven and hob with space is provided for all other white goods. A window to the front of the kitchen overlooks the front garden and a door to the side accesses the covered side access.
The first-floor landing provides access to all bedrooms and family bathroom. Three are two generous sized double bedroom and a single bedroom. Bedroom one and three benefit from a range of built-in wardrobes and bedroom two benefits from a built-in cupboard. The family bathroom comprises of a three-piece white suite set against part tiles walls and a side aspect window.
To the front of the property is a driveway for three cars which leads to the detached Tandem garage. There is an area of front garden which is enclosed with mature Fern Trees. There are two covered side access points both with doors entering from the front of the property. The very generous rear garden is a real feature to the property offering plenty of privacy and seclusion.
Ground Floor
Entrance Hall: 13'6" x 7'9" (4.11m x 2.36m)
Downstairs W/C
Open Family Lounge: 15'3" x 10'8" (4.65m x 3.25m)
Open Dining Room: 14'6" x 11'1" (4.42m x 3.38m)
Family Room: 10'9" x 10'8" (3.28m x 3.25m)
Kitchen: 13'7" x 7'1" (4.14m x 2.16m)
First Floor
Landing
Master Bedroom: 13'5" x 8'10" (4.09m x 2.69m)
Bedroom Two: 11'6" x 9'2" (3.51m x 2.79m)
Bedroom Three: 9'1" x 5'0" (2.77m x 1.52m)
Bathroom: 6'8" x 5'8" (2.03m x 1.73m)
Outside
Driveway
Garage: 26'6" x 8'2" (8.08m x 2.49m)
Rear Garden
Located within a Cul-De-Sac within Copthorne Village is this spacious three/four bedroom, three/four reception room, two bathroom detached property which is in need of modernisation. Set within a very generous secluded plot offers scope for further extensions and improvement (Subject to the necessary planning permissions). Located within the catchment area for excellent senior, Junior schools and Copthorne Prep private school. For nay Golf lovers Copthorne Golf course is only a short distance away. The property is located 3.6 miles from Three Bridges station with its fast commuter links to London, equally, junction 10 of the M23 is easily and quickly accessible by car North and South bound.
On entering the property, you walk into the spacious entrance hall which provides access to the front family room/bedroom four, kitchen, open plan dining room and the downstairs shower room. within the entrance hall there is ample space for coats and shoes and a built-in storage cupboard. The front aspect family room / bedroom four / office offers that extra room for when friends and family stay, working from home office, a children’s playroom or an excellent bedroom. At the heart of the property is the generous open plan lounge/diner. This room can be split in to two room with the sliding wooden doors that have been fitted. From the lounge area an opening leads nicely through to the sun room which overlooks the rear garden. The modern kitchen is fitted with a range of base and eye level units with work-surface surround. There are some built in appliances such as the oven and hob with space is provided for all other white goods. A window to the front of the kitchen overlooks the front garden and a door to the side accesses the covered side access.
The first-floor landing provides access to all bedrooms and family bathroom. Three are two generous sized double bedroom and a single bedroom. Bedroom one and three benefit from a range of built-in wardrobes and bedroom two benefits from a built-in cupboard. The family bathroom comprises of a three-piece white suite set against part tiles walls and a side aspect window.
To the front of the property is a driveway for three cars which leads to the detached Tandem garage. There is an area of front garden which is enclosed with mature Fern Trees. There are two covered side access points both with doors entering from the front of the property. The very generous rear garden is a real feature to the property offering plenty of privacy and seclusion.
Ground Floor
Entrance Hall: 13'6" x 7'9" (4.11m x 2.36m)
Downstairs W/C
Open Family Lounge: 15'3" x 10'8" (4.65m x 3.25m)
Open Dining Room: 14'6" x 11'1" (4.42m x 3.38m)
Family Room: 10'9" x 10'8" (3.28m x 3.25m)
Kitchen: 13'7" x 7'1" (4.14m x 2.16m)
First Floor
Landing
Master Bedroom: 13'5" x 8'10" (4.09m x 2.69m)
Bedroom Two: 11'6" x 9'2" (3.51m x 2.79m)
Bedroom Three: 9'1" x 5'0" (2.77m x 1.52m)
Bathroom: 6'8" x 5'8" (2.03m x 1.73m)
Outside
Driveway
Garage: 26'6" x 8'2" (8.08m x 2.49m)
Rear Garden
Interested in this property?
Council tax
First listed
5 days agoMarketed by
Moore & Partners - Crawley 55 Gatwick Road Crawley, West Sussex RH10 9RDPlacebuzz mortgage repayment calculator
Monthly repayment
The Est. Mortgage is for a 25 years repayment mortgage based on a 10% deposit and a 5.5% annual interest. It is only intended as a guide. Make sure you obtain accurate figures from your lender before committing to any mortgage. Your home may be repossessed if you do not keep up repayments on a mortgage.
- Streetview
DISCLAIMER: Property descriptions and related information displayed on this page are marketing materials provided by Moore & Partners - Crawley. Placebuzz does not warrant or accept any responsibility for the accuracy or completeness of the property descriptions or related information provided here and they do not constitute property particulars. Please contact Moore & Partners - Crawley for full details and further information.





