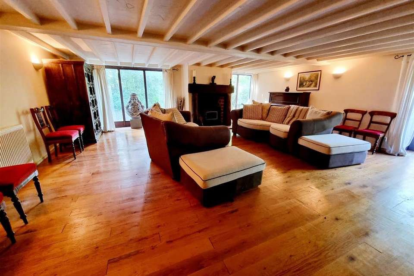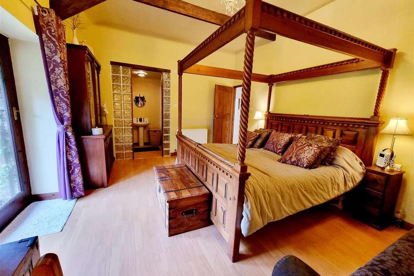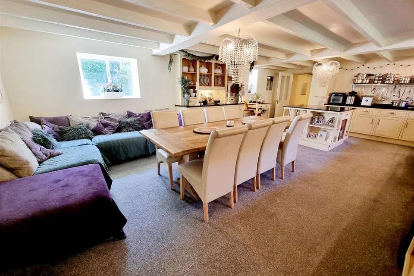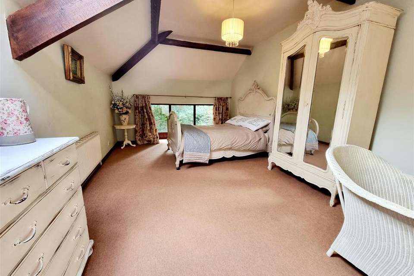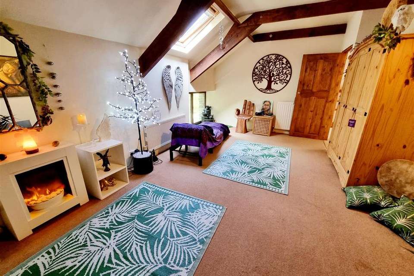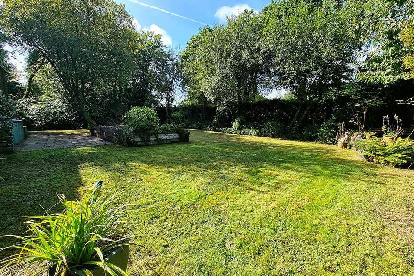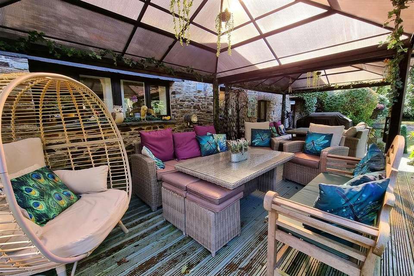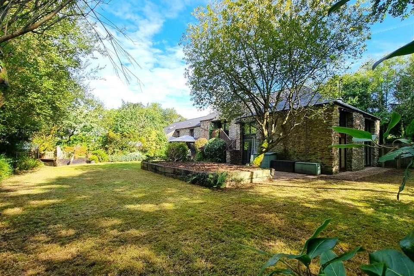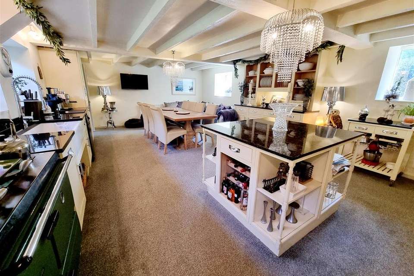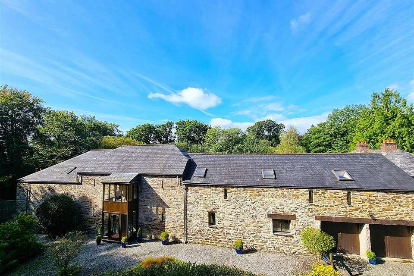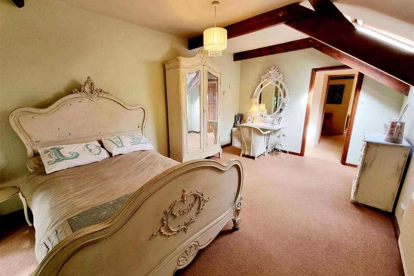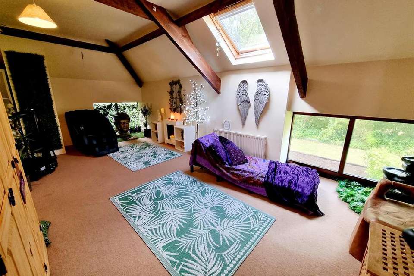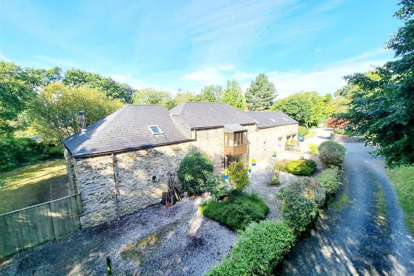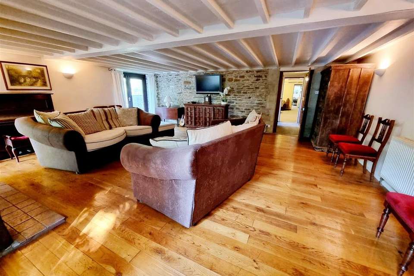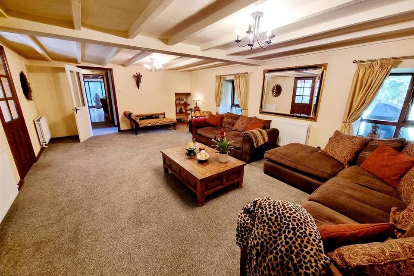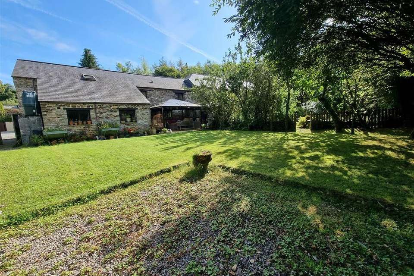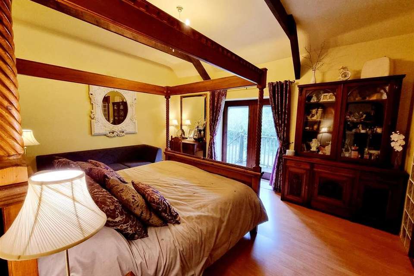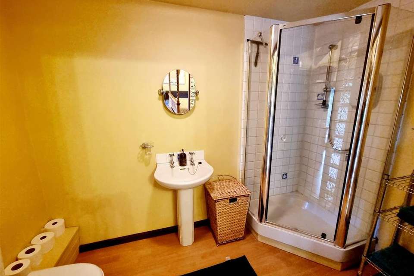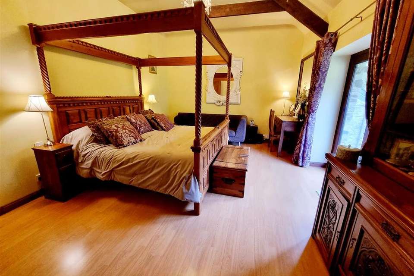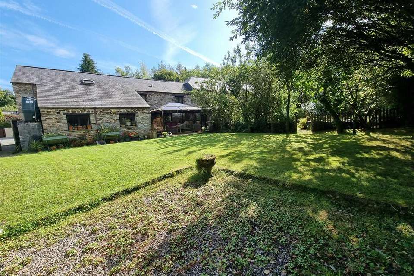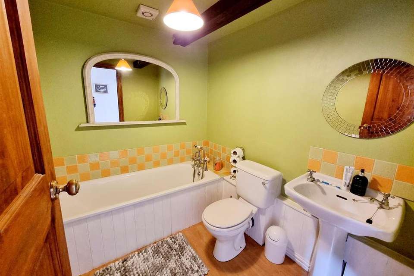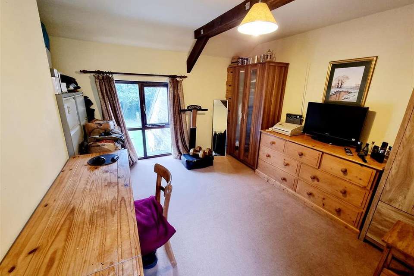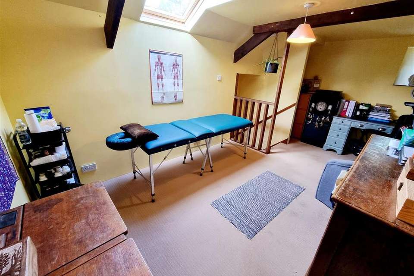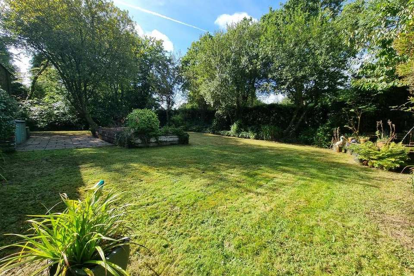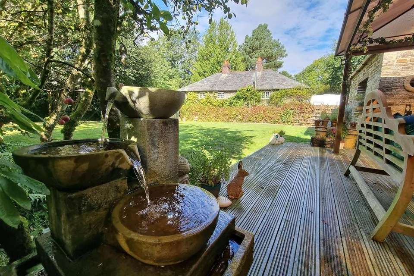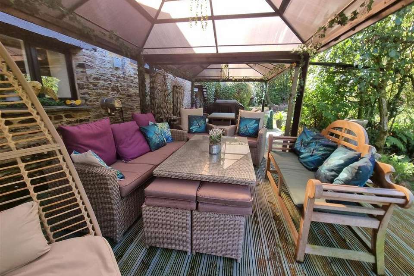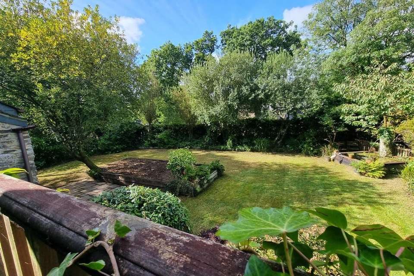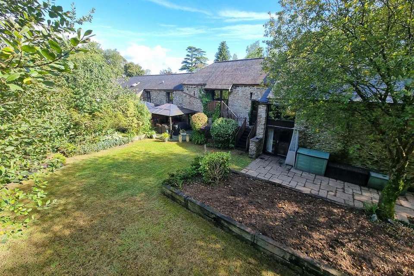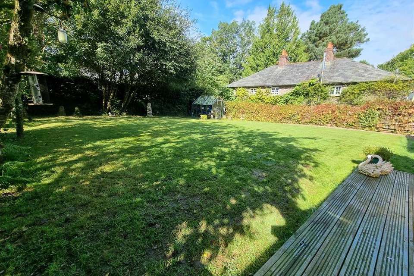6 bedroom barn conversion for sale
house
bedrooms
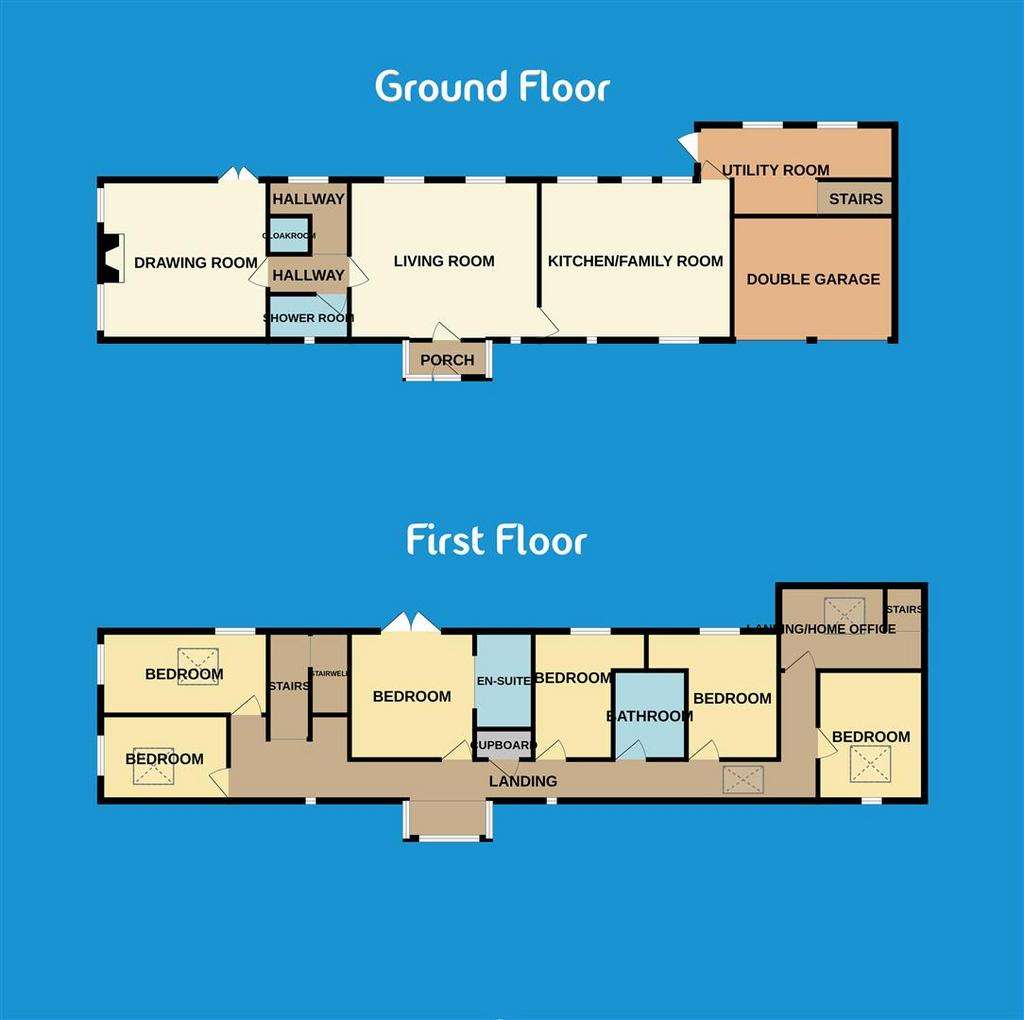
Property photos
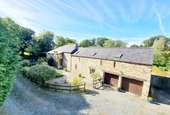
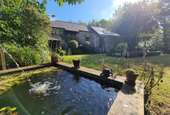
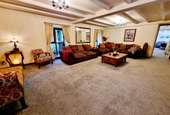
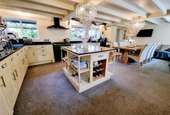
+30
Property description
Situated in this peaceful and historic rural hamlet is this spacious and well presented 6 bedroom detached barn conversion with double garage, off-road parking and enclosed garden at the rear. The property offers a fine array of accommodation which includes 2 generous reception rooms alongside an open-plan kitchen and family room which is the hub of this impressive home.
There is a gravelled area at the front providing parking to both sides of the property and gated access into the garden. Entrance to the property is via a porch into a large reception and from here, there is a door into a hallway with the main staircase to the first floor with a shower room plus a separate cloakroom with WC. The hallway leads into a spacious drawing room with character, doors to the outside & a pleasant view into the garden. There is an open-plan kitchen & family room which is a well proportioned room & offers fantastic space for entertaining & a stylish fitted kitchen with a central island & granite worktops throughout. A back door provides access into a utility room with an external access door to the garden, a door into the integral garage & a second staircase to the first floor, lending itself to multiple generational living.
From this staircase you are greeted with a room which is utilised as a study/home office, a door provides access to the first floor accommodation including the en-suite master bedroom with vaulted ceiling & access to steps into the garden with 5 other bedrooms & a family bathroom, some of the rooms lend themselves to being utilised as additional reception rooms, work or hobbies rooms offering great versatility.
At the rear of the property there is an impressive and expansive decked area with a pleasant outlook into the garden which is lawned with a range of plants, shrubbery and trees offering a peaceful rural atmosphere. The garden wraps around to the side where there is gated access to the front of the property and the garden is level and dog friend
Porch - 2.03m x 1.08 (6'7" x 3'6") -
Living Room - 6.64m x 4.65m (21'9" x 15'3" ) -
Inner Hallway -
Shower Room - 1.93m x 0.90m (6'3" x 2'11" ) -
Wc - 1.41m x 0.91m (4'7" x 2'11" ) -
Sitting Room - 6.81m x 6.47m (22'4" x 21'2") -
Kitchen / Dining Room - 7.91m x 4.87m (25'11" x 15'11" ) -
Utility Room - 5.24m x 2.41m (17'2" x 7'10") -
Integral Garage - 5.18m x 4.93m (16'11" x 16'2") -
Back Stairs To First Floor -
Landing And Hobbies Room - 5.15m x 2.78m (16'10" x 9'1" ) -
Bedroom 1 - 4.03m x 2.14m (13'2" x 7'0" ) -
Bedroom 2 - 3.87m x 2.95m plus recess (12'8" x 9'8" plus reces -
Bathroom - 2.28m x 1.95m (7'5" x 6'4") -
Bedroom 3 - 3.87m x 2.93m (12'8" x 9'7" ) -
Storage Cupboard In Landing -
Master Bedroom - 4.96m x 3.86m (16'3" x 12'7" ) -
En-Suite - 2.83m x 1.62m (9'3" x 5'3") -
Main Landing And Stairs -
Bedroom 4 - 6.54m x 3.53m (21'5" x 11'6" ) -
Bedroom 5 - 5.39m x 3.32 (17'8" x 10'10") -
Services - Services TBC
Council Tax Band F.
There is a gravelled area at the front providing parking to both sides of the property and gated access into the garden. Entrance to the property is via a porch into a large reception and from here, there is a door into a hallway with the main staircase to the first floor with a shower room plus a separate cloakroom with WC. The hallway leads into a spacious drawing room with character, doors to the outside & a pleasant view into the garden. There is an open-plan kitchen & family room which is a well proportioned room & offers fantastic space for entertaining & a stylish fitted kitchen with a central island & granite worktops throughout. A back door provides access into a utility room with an external access door to the garden, a door into the integral garage & a second staircase to the first floor, lending itself to multiple generational living.
From this staircase you are greeted with a room which is utilised as a study/home office, a door provides access to the first floor accommodation including the en-suite master bedroom with vaulted ceiling & access to steps into the garden with 5 other bedrooms & a family bathroom, some of the rooms lend themselves to being utilised as additional reception rooms, work or hobbies rooms offering great versatility.
At the rear of the property there is an impressive and expansive decked area with a pleasant outlook into the garden which is lawned with a range of plants, shrubbery and trees offering a peaceful rural atmosphere. The garden wraps around to the side where there is gated access to the front of the property and the garden is level and dog friend
Porch - 2.03m x 1.08 (6'7" x 3'6") -
Living Room - 6.64m x 4.65m (21'9" x 15'3" ) -
Inner Hallway -
Shower Room - 1.93m x 0.90m (6'3" x 2'11" ) -
Wc - 1.41m x 0.91m (4'7" x 2'11" ) -
Sitting Room - 6.81m x 6.47m (22'4" x 21'2") -
Kitchen / Dining Room - 7.91m x 4.87m (25'11" x 15'11" ) -
Utility Room - 5.24m x 2.41m (17'2" x 7'10") -
Integral Garage - 5.18m x 4.93m (16'11" x 16'2") -
Back Stairs To First Floor -
Landing And Hobbies Room - 5.15m x 2.78m (16'10" x 9'1" ) -
Bedroom 1 - 4.03m x 2.14m (13'2" x 7'0" ) -
Bedroom 2 - 3.87m x 2.95m plus recess (12'8" x 9'8" plus reces -
Bathroom - 2.28m x 1.95m (7'5" x 6'4") -
Bedroom 3 - 3.87m x 2.93m (12'8" x 9'7" ) -
Storage Cupboard In Landing -
Master Bedroom - 4.96m x 3.86m (16'3" x 12'7" ) -
En-Suite - 2.83m x 1.62m (9'3" x 5'3") -
Main Landing And Stairs -
Bedroom 4 - 6.54m x 3.53m (21'5" x 11'6" ) -
Bedroom 5 - 5.39m x 3.32 (17'8" x 10'10") -
Services - Services TBC
Council Tax Band F.
Interested in this property?
Council tax
First listed
TodayMarketed by
View Property - Launceston Office 1, Unit 3 Scarne Industrial Estate Launceston, Cornwall PL15 9HSPlacebuzz mortgage repayment calculator
Monthly repayment
The Est. Mortgage is for a 25 years repayment mortgage based on a 10% deposit and a 5.5% annual interest. It is only intended as a guide. Make sure you obtain accurate figures from your lender before committing to any mortgage. Your home may be repossessed if you do not keep up repayments on a mortgage.
- Streetview
DISCLAIMER: Property descriptions and related information displayed on this page are marketing materials provided by View Property - Launceston. Placebuzz does not warrant or accept any responsibility for the accuracy or completeness of the property descriptions or related information provided here and they do not constitute property particulars. Please contact View Property - Launceston for full details and further information.





