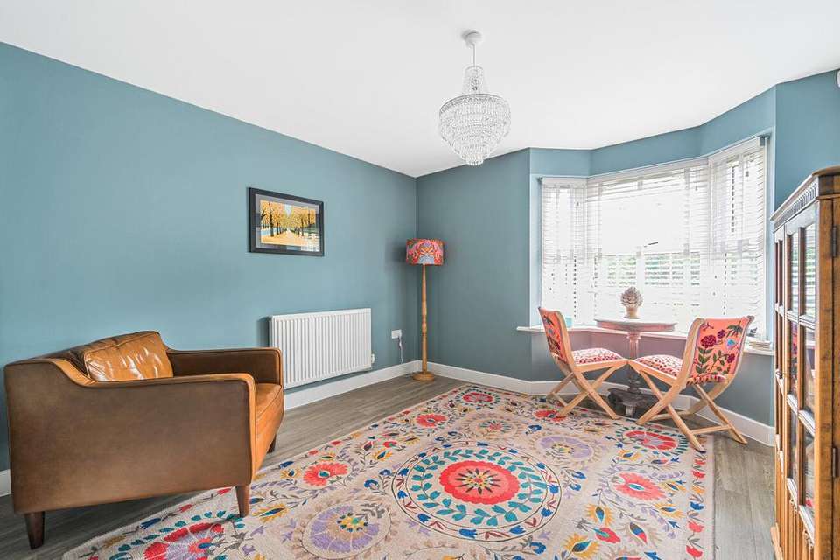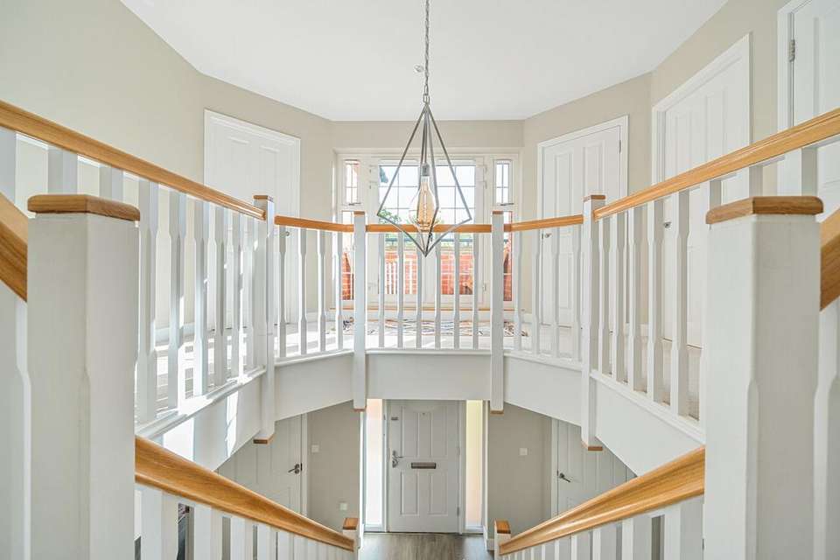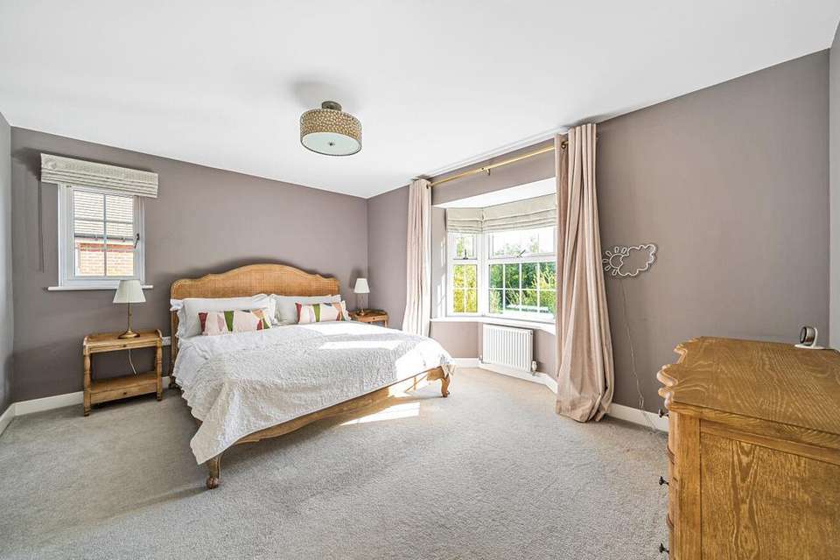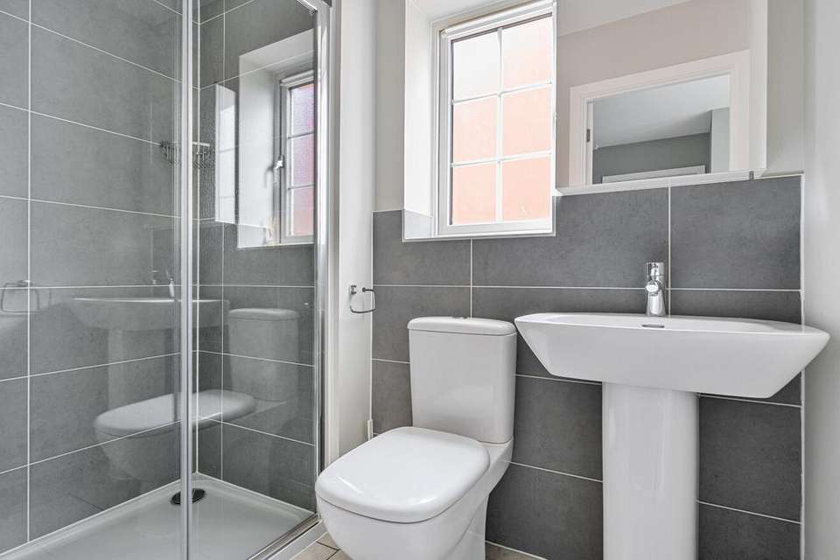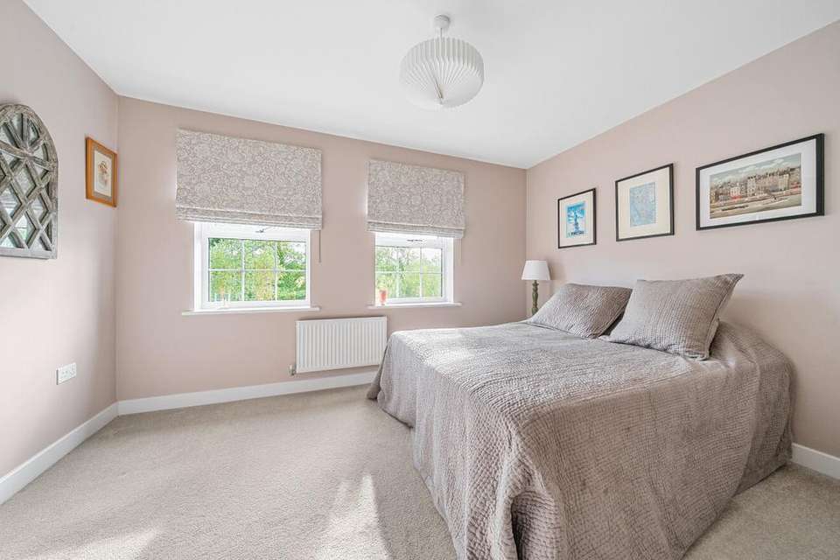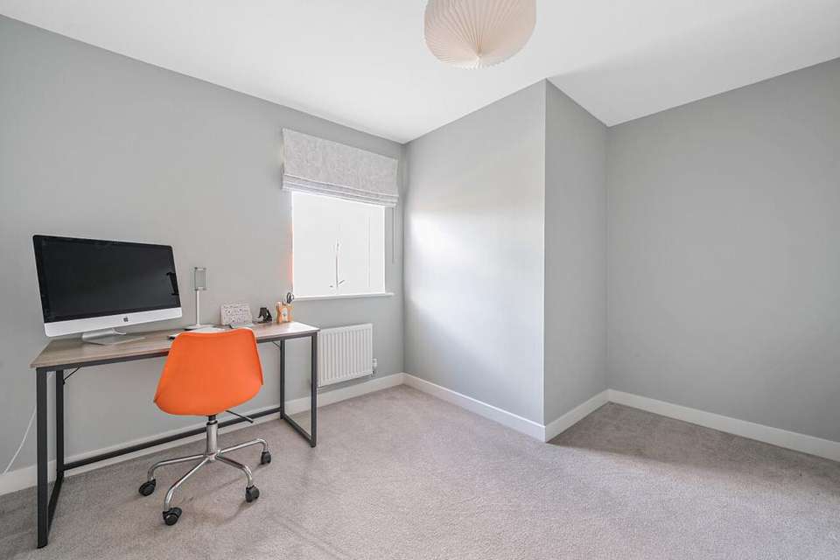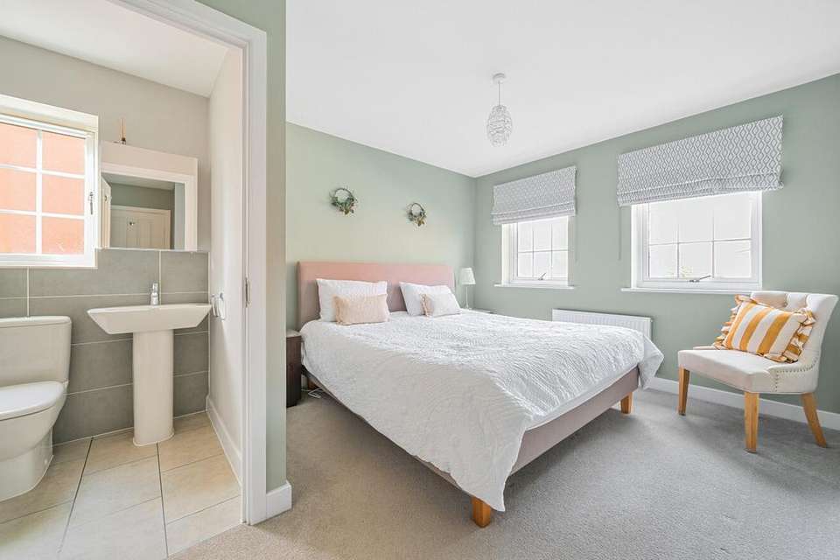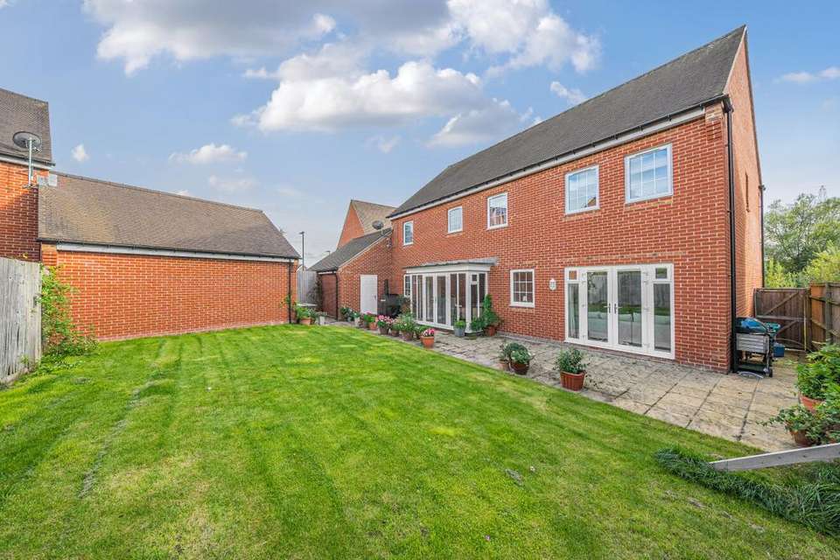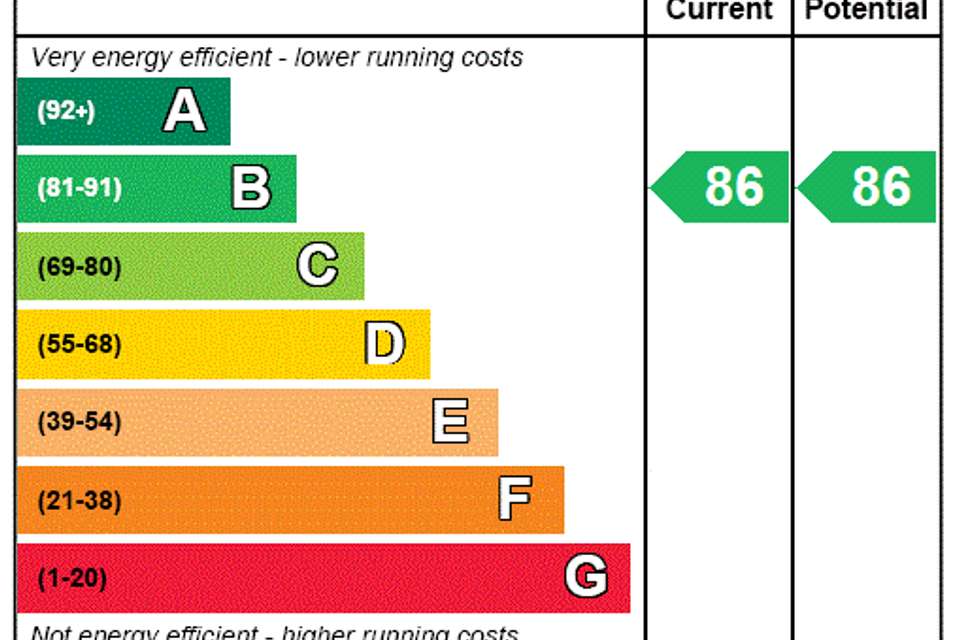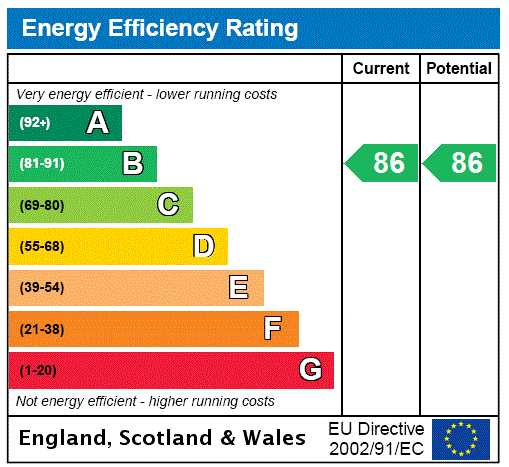5 bedroom house for sale
house
bedrooms
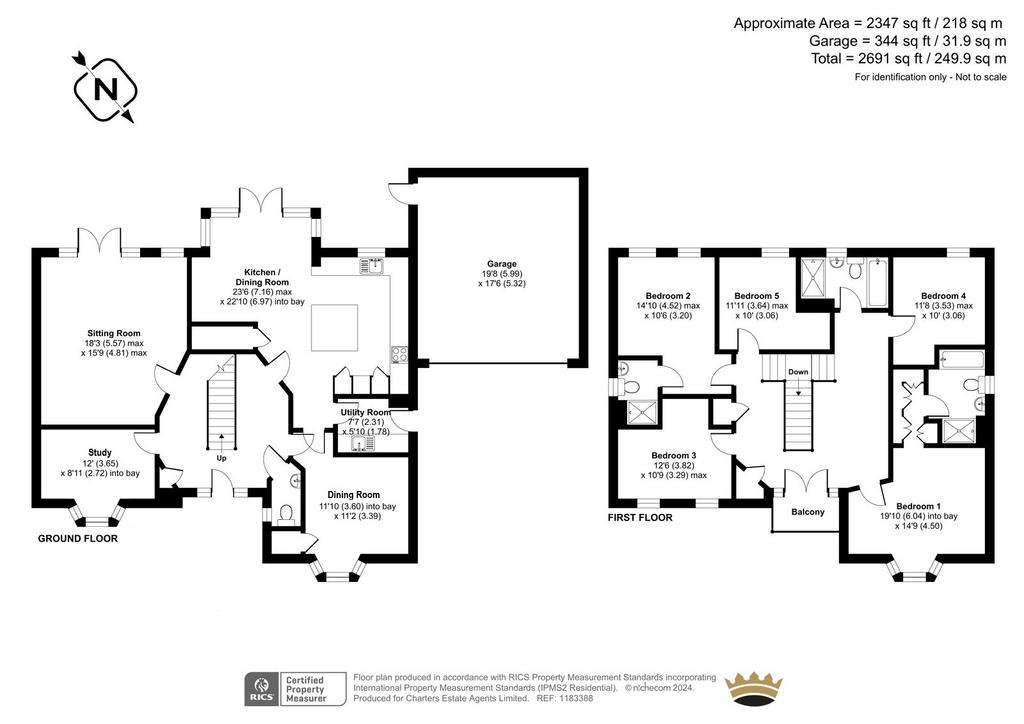
Property photos

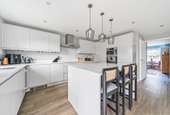
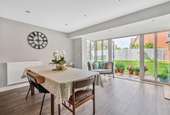
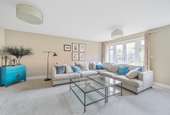
+9
Property description
A superb five-bedroom detached family home located in the popular village of Swanmore.
Beyond the impressive entrance a generous and welcoming hallway, with a striking feature staircase, beckons a breath-taking kitchen/dining room with a sleek range of wall and base units, integrated appliances, a modern island overlooking the private rear garden, which is accessed via French doors and is further complemented by a separate utility room. The sitting room displays superb natural light with captivating views across the garden. Two additional reception rooms can be found towards the front of the home and both are flexibly used as a reading room and gym area. A guest cloakroom completes the ground floor.
The first floor is equally alluring with five double bedrooms all displaying copious amount space and luxury en-suite bathrooms to bedrooms one and two. The principal bedroom suite boasts a stylish en-suite bathroom, in addition to a spacious walk-in wardrobe and gorgeous bay window overlooking the garden and local countryside.
The rear garden is just as impressive as the interior, with an inviting patio terrace perfect for entertaining guest and al fresco dining. The home also includes a vast double garage and a private driveway holding multiple vehicles.
Annual Estate Management Charge: Ask Agent
Swanmore is a popular location with families for its great choice of schools nearby and it’s relaxed pace of life. Swanmore College has a leisure centre that provides a gym, classes and tennis courts for community use.
In its rural location, within easy reach of the A32 and M27, Swanmore is ideally placed to enjoy all that Hampshire and the South Coast has to offer, from its beautiful countryside and coastline to its traditional villages, vibrant towns and cities. Winchester, Southampton and Portsmouth are all under 30 minutes away.
ADDITIONAL INFORMATION
Services:
Water: Mains Supply
Gas: Mains Supply
Electric: Mains Supply
Sewage: Mains Supply
Heating: Gas
Materials used in construction: Brick
How does broadband enter the property: FTTP
The property benefits from solar panels
For further information on broadband and mobile coverage, please refer to the Ofcom Checker online
Beyond the impressive entrance a generous and welcoming hallway, with a striking feature staircase, beckons a breath-taking kitchen/dining room with a sleek range of wall and base units, integrated appliances, a modern island overlooking the private rear garden, which is accessed via French doors and is further complemented by a separate utility room. The sitting room displays superb natural light with captivating views across the garden. Two additional reception rooms can be found towards the front of the home and both are flexibly used as a reading room and gym area. A guest cloakroom completes the ground floor.
The first floor is equally alluring with five double bedrooms all displaying copious amount space and luxury en-suite bathrooms to bedrooms one and two. The principal bedroom suite boasts a stylish en-suite bathroom, in addition to a spacious walk-in wardrobe and gorgeous bay window overlooking the garden and local countryside.
The rear garden is just as impressive as the interior, with an inviting patio terrace perfect for entertaining guest and al fresco dining. The home also includes a vast double garage and a private driveway holding multiple vehicles.
Annual Estate Management Charge: Ask Agent
Swanmore is a popular location with families for its great choice of schools nearby and it’s relaxed pace of life. Swanmore College has a leisure centre that provides a gym, classes and tennis courts for community use.
In its rural location, within easy reach of the A32 and M27, Swanmore is ideally placed to enjoy all that Hampshire and the South Coast has to offer, from its beautiful countryside and coastline to its traditional villages, vibrant towns and cities. Winchester, Southampton and Portsmouth are all under 30 minutes away.
ADDITIONAL INFORMATION
Services:
Water: Mains Supply
Gas: Mains Supply
Electric: Mains Supply
Sewage: Mains Supply
Heating: Gas
Materials used in construction: Brick
How does broadband enter the property: FTTP
The property benefits from solar panels
For further information on broadband and mobile coverage, please refer to the Ofcom Checker online
Interested in this property?
Council tax
First listed
Last weekEnergy Performance Certificate
Marketed by
Charters - Bishops Waltham Sales St. George's Square Bishops Waltham, Hampshire SO32 1AFPlacebuzz mortgage repayment calculator
Monthly repayment
The Est. Mortgage is for a 25 years repayment mortgage based on a 10% deposit and a 5.5% annual interest. It is only intended as a guide. Make sure you obtain accurate figures from your lender before committing to any mortgage. Your home may be repossessed if you do not keep up repayments on a mortgage.
- Streetview
DISCLAIMER: Property descriptions and related information displayed on this page are marketing materials provided by Charters - Bishops Waltham Sales. Placebuzz does not warrant or accept any responsibility for the accuracy or completeness of the property descriptions or related information provided here and they do not constitute property particulars. Please contact Charters - Bishops Waltham Sales for full details and further information.





