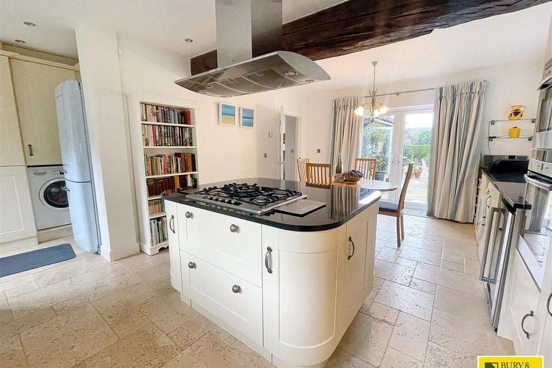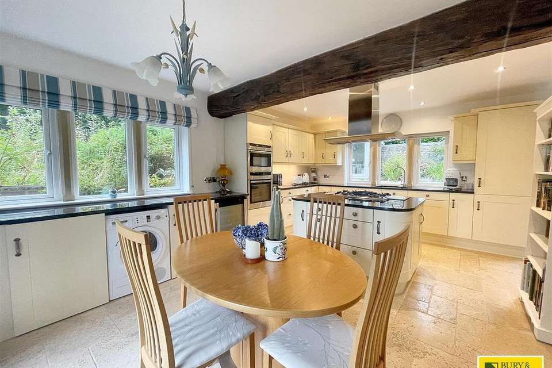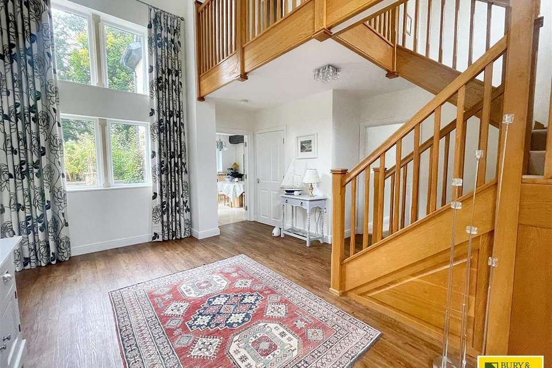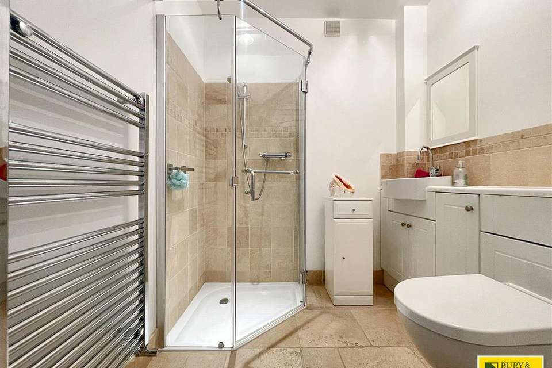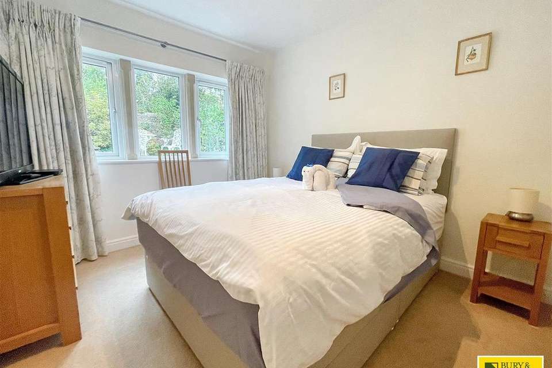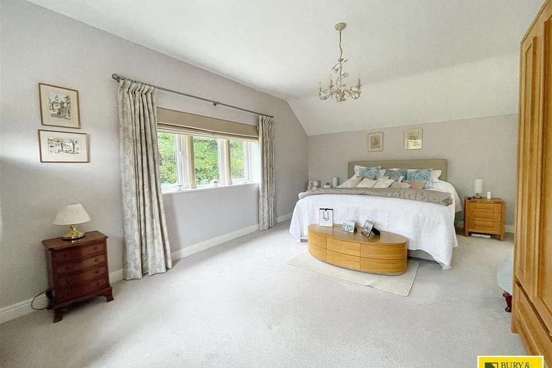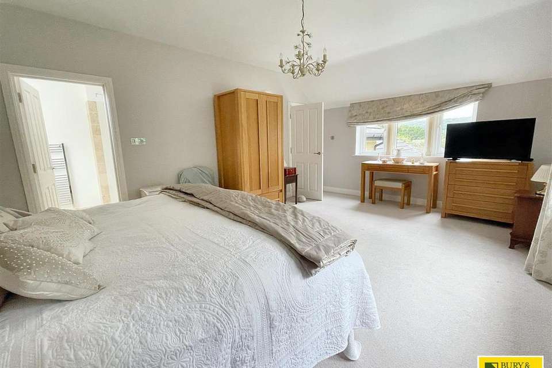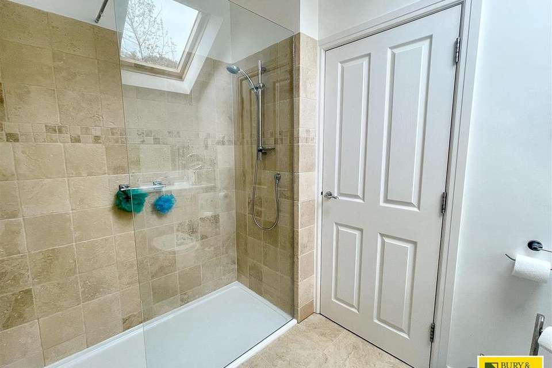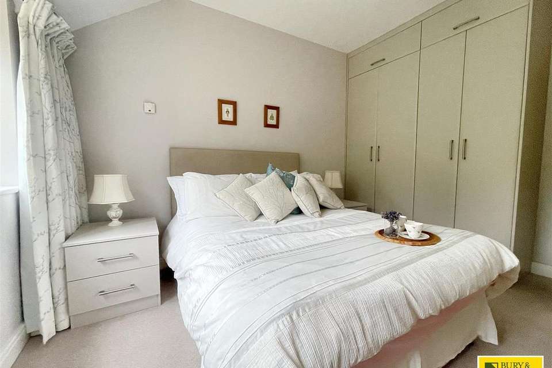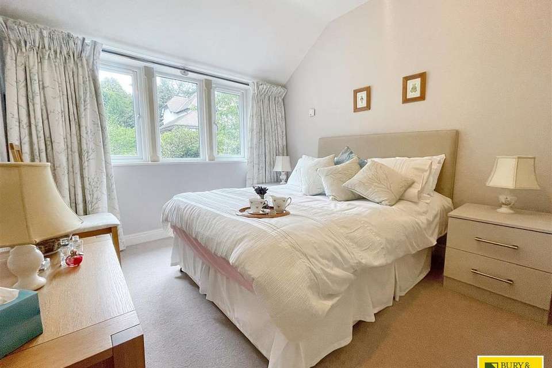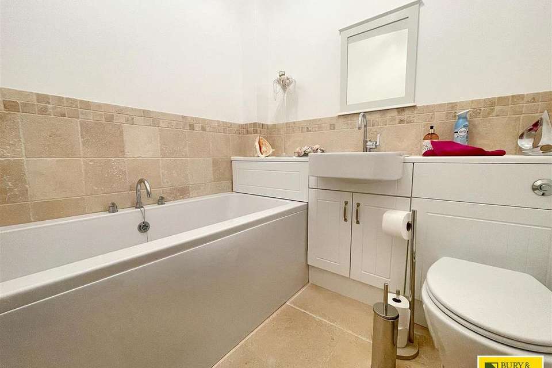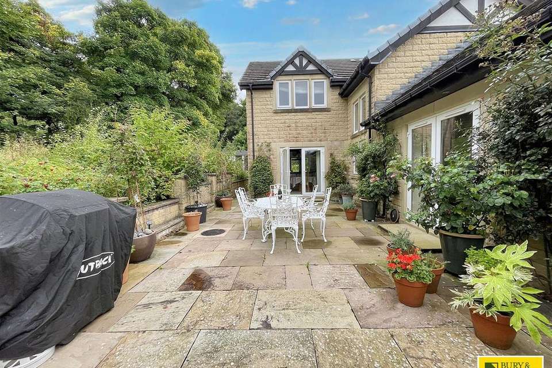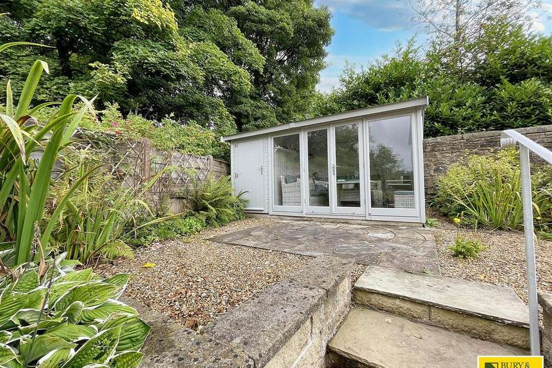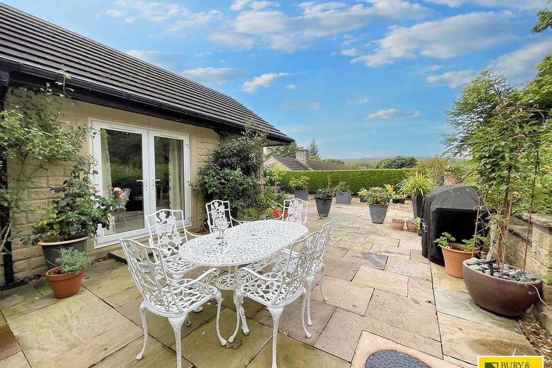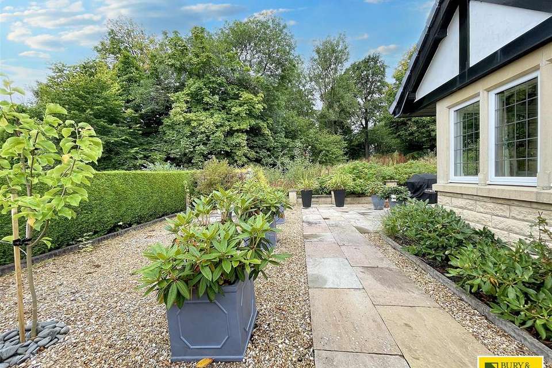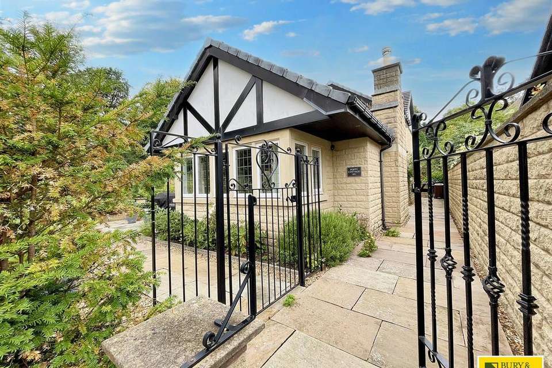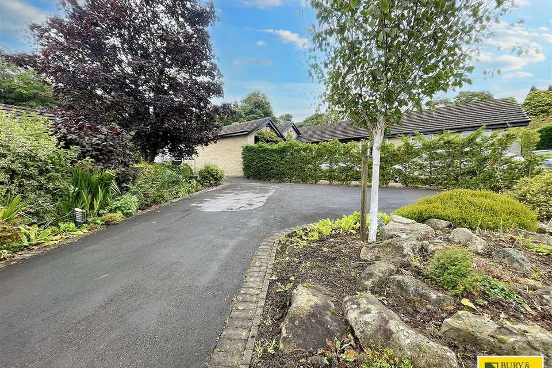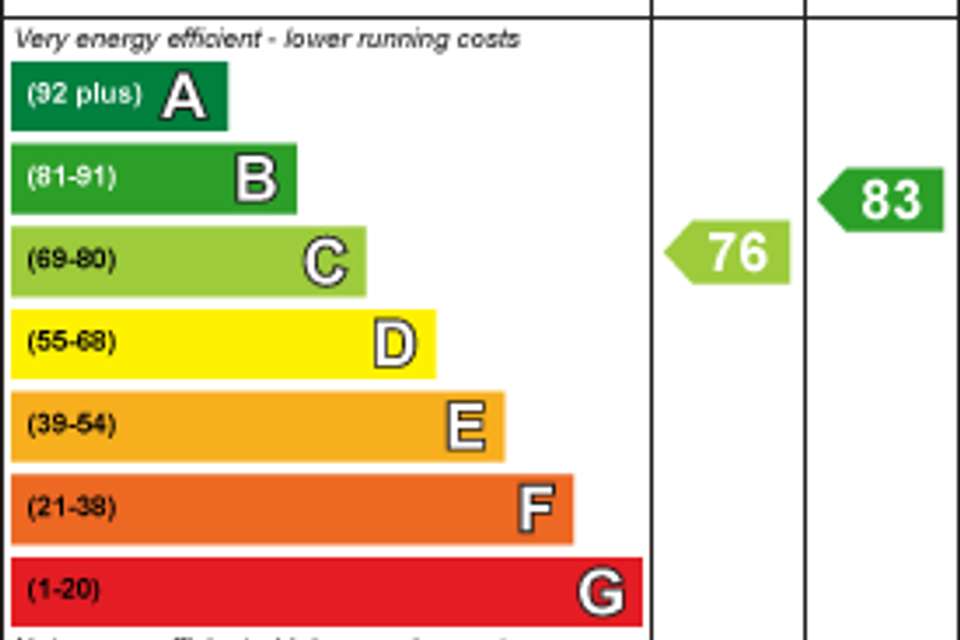3 bedroom detached house for sale
detached house
bedrooms
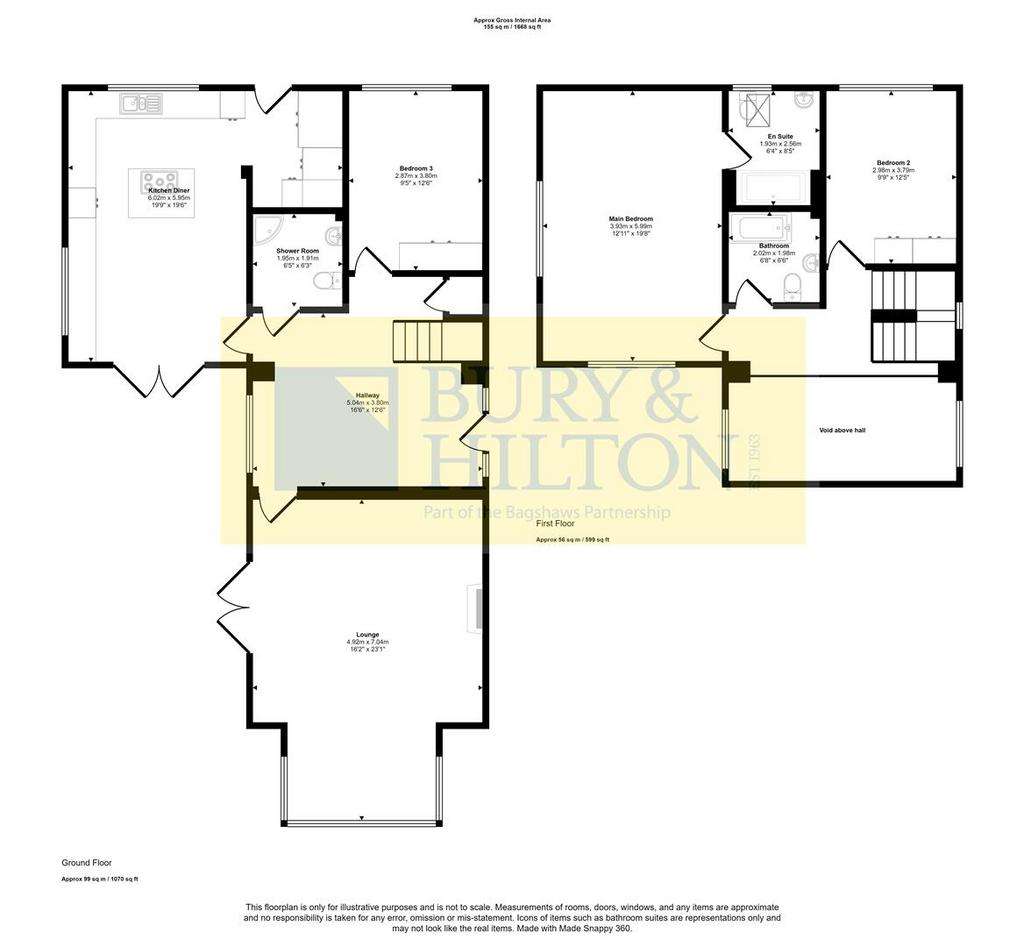
Property photos
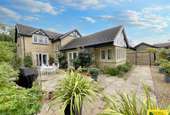
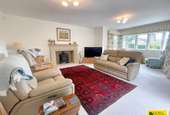
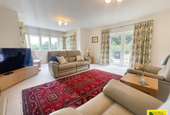
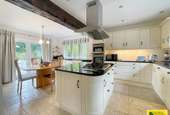
+18
Property description
Bury and Hilton are delighted to offer for sale this outstanding individual detached property which is located in a quiet and very private cul-de-sac setting in one of Buxton's most sought after and well established residential areas. The properties fabulous position is highly sought after due to its close to town, yet secluded position. There are many amenities within walking distance or a short drive away. The popular Buxton Cavendish Gold Club is within short walking distance and the property is within great school catchment areas. The Pavilion Gardens and Opera House are both within close proximity.
The property was built by the previous vendor around 16 years ago to exceptionally high standards throughout, and the current vendors have continued to improve the home. The property offers beautifully maintained accommodation set over two floors that benefits from Upvc double glazing, security alarm system and underfloor heating on both floors.
The property briefly comprises: Entrance Hall with feature galleried landing area above, Luxury Kitchen / Dining Room with integrated units, Lounge, Bedroom and Shower Room to the ground floor which is completely wheelchair friendly. Feature Landing Area, Master Bedroom with En-Suite Shower Room, Bedroom and Family Bathroom to the first floor.
Externally the property occupies a generous sized plot which enjoys some considerable privacy, low maintenance garden areas surround the property with paved and graveled areas with summer house with power and lighting.
The property has stunning views looking over Buxton and surrounding countryside.
The property is approached via a private driveway that has provides ample off road parking and a turning area.
An internal inspection of this fabulous property comes most strongly recommended to fully appreciate the quality residence on offer.
Entrance Hall - Understairs cupboard housing underfloor heating controls. Karndean flooring. Upvc entrance door. Dual aspect windows creating a grand light and spacious hallway. Stairs off leading to first floor.
Open Plan Dining Kitchen - Fitted with an extensive range of fitted wall and base units. Granite work tops over incorporating sink unit with drainer, rinser, waste disposal unit and mixer tap over. Feature central Kitchen island with gas hob and extractor unit above and storage cupboards below. Integrated fridge, freezer], wine cooler, and dishwasher. Built-in microwave, electric oven and separate oven below. Plumbing point for washing machine. Spotlights. Radiator. Tiled floor. Rear Upvc door. Dual aspect with windows to two walls and French doors leading to patio. Feature mock beam. Cupboard housing central heating boiler and electrics. Underfloor heating.
Lounge - Remote control feature gas fire and surround. Bay window with space for seating. French doors leading to the patio area. Radiator.Loft access.
Bedroom - Upvc window to rear elevation. Radiator. Bespoke fitted back lit wardrobes with drawers and hanging rails.
Shower Room - Fitted with a matching suite comprising: Corner shower cubicle. Dual flush W.c. and vanity wash basin with storage units below. Heated towel rail. Tiled floor. Partially tiled walls. Extractor fan. Sensor lighting.
Landing - Feature galleried landing area with Upvc window.
Master Bedroom - Spacious master bedroom ample space for furniture .Dual aspect windows. Radiator.
Ensuite - Fitted with a matching suite comprising: Double walk in shower cubicle. W.c. Vanity wash basin with storage units below. Heated towel rail. Partially tiled walls. Upvc and Velux style window. Spotlights.
Bedroom - Window to rear. Radiator. Loft access. Underfloor heating heating controls. Bespoke fitted back lit wardrobes with drawers and hanging rails.
Bathroom - Fitted with a matching three piece suite comprising: Bath with mixer tap. W.c. Vanity wash basin with storage unit below. Heated towel rail. Tiled floor. Partially tiled walls. Sensor lighting.
Outside - Externally the property occupies a generous sized plot which enjoys some considerable privacy, low maintenance wrap around garden areas surrounding the boundaries of the property with areas including paved patio seating area to the side of the property with access from the lounge and kitchen. Graveled area to the front of the property. To the rear of the property is a raised graveled seating area with two further paved patio seating areas.
The summer house is located at the rear of the property, which has power and lighting. Adjoining the summerhouse is a built in storage cupboard.
The property is approached via a private driveway that provides ample off street parking and a turning area with space with boarders well stocked with mature shrubs and plants. Gated access leads to the paved path leading to the property from the driveway.
HPBC- BAND E
FREEHOLD
EPC- C
The property was built by the previous vendor around 16 years ago to exceptionally high standards throughout, and the current vendors have continued to improve the home. The property offers beautifully maintained accommodation set over two floors that benefits from Upvc double glazing, security alarm system and underfloor heating on both floors.
The property briefly comprises: Entrance Hall with feature galleried landing area above, Luxury Kitchen / Dining Room with integrated units, Lounge, Bedroom and Shower Room to the ground floor which is completely wheelchair friendly. Feature Landing Area, Master Bedroom with En-Suite Shower Room, Bedroom and Family Bathroom to the first floor.
Externally the property occupies a generous sized plot which enjoys some considerable privacy, low maintenance garden areas surround the property with paved and graveled areas with summer house with power and lighting.
The property has stunning views looking over Buxton and surrounding countryside.
The property is approached via a private driveway that has provides ample off road parking and a turning area.
An internal inspection of this fabulous property comes most strongly recommended to fully appreciate the quality residence on offer.
Entrance Hall - Understairs cupboard housing underfloor heating controls. Karndean flooring. Upvc entrance door. Dual aspect windows creating a grand light and spacious hallway. Stairs off leading to first floor.
Open Plan Dining Kitchen - Fitted with an extensive range of fitted wall and base units. Granite work tops over incorporating sink unit with drainer, rinser, waste disposal unit and mixer tap over. Feature central Kitchen island with gas hob and extractor unit above and storage cupboards below. Integrated fridge, freezer], wine cooler, and dishwasher. Built-in microwave, electric oven and separate oven below. Plumbing point for washing machine. Spotlights. Radiator. Tiled floor. Rear Upvc door. Dual aspect with windows to two walls and French doors leading to patio. Feature mock beam. Cupboard housing central heating boiler and electrics. Underfloor heating.
Lounge - Remote control feature gas fire and surround. Bay window with space for seating. French doors leading to the patio area. Radiator.Loft access.
Bedroom - Upvc window to rear elevation. Radiator. Bespoke fitted back lit wardrobes with drawers and hanging rails.
Shower Room - Fitted with a matching suite comprising: Corner shower cubicle. Dual flush W.c. and vanity wash basin with storage units below. Heated towel rail. Tiled floor. Partially tiled walls. Extractor fan. Sensor lighting.
Landing - Feature galleried landing area with Upvc window.
Master Bedroom - Spacious master bedroom ample space for furniture .Dual aspect windows. Radiator.
Ensuite - Fitted with a matching suite comprising: Double walk in shower cubicle. W.c. Vanity wash basin with storage units below. Heated towel rail. Partially tiled walls. Upvc and Velux style window. Spotlights.
Bedroom - Window to rear. Radiator. Loft access. Underfloor heating heating controls. Bespoke fitted back lit wardrobes with drawers and hanging rails.
Bathroom - Fitted with a matching three piece suite comprising: Bath with mixer tap. W.c. Vanity wash basin with storage unit below. Heated towel rail. Tiled floor. Partially tiled walls. Sensor lighting.
Outside - Externally the property occupies a generous sized plot which enjoys some considerable privacy, low maintenance wrap around garden areas surrounding the boundaries of the property with areas including paved patio seating area to the side of the property with access from the lounge and kitchen. Graveled area to the front of the property. To the rear of the property is a raised graveled seating area with two further paved patio seating areas.
The summer house is located at the rear of the property, which has power and lighting. Adjoining the summerhouse is a built in storage cupboard.
The property is approached via a private driveway that provides ample off street parking and a turning area with space with boarders well stocked with mature shrubs and plants. Gated access leads to the paved path leading to the property from the driveway.
HPBC- BAND E
FREEHOLD
EPC- C
Interested in this property?
Council tax
First listed
TodayEnergy Performance Certificate
Marketed by
Bury & Hilton - Buxton 17 High Street Buxton, Derbyshire SK17 6ETPlacebuzz mortgage repayment calculator
Monthly repayment
The Est. Mortgage is for a 25 years repayment mortgage based on a 10% deposit and a 5.5% annual interest. It is only intended as a guide. Make sure you obtain accurate figures from your lender before committing to any mortgage. Your home may be repossessed if you do not keep up repayments on a mortgage.
- Streetview
DISCLAIMER: Property descriptions and related information displayed on this page are marketing materials provided by Bury & Hilton - Buxton. Placebuzz does not warrant or accept any responsibility for the accuracy or completeness of the property descriptions or related information provided here and they do not constitute property particulars. Please contact Bury & Hilton - Buxton for full details and further information.





