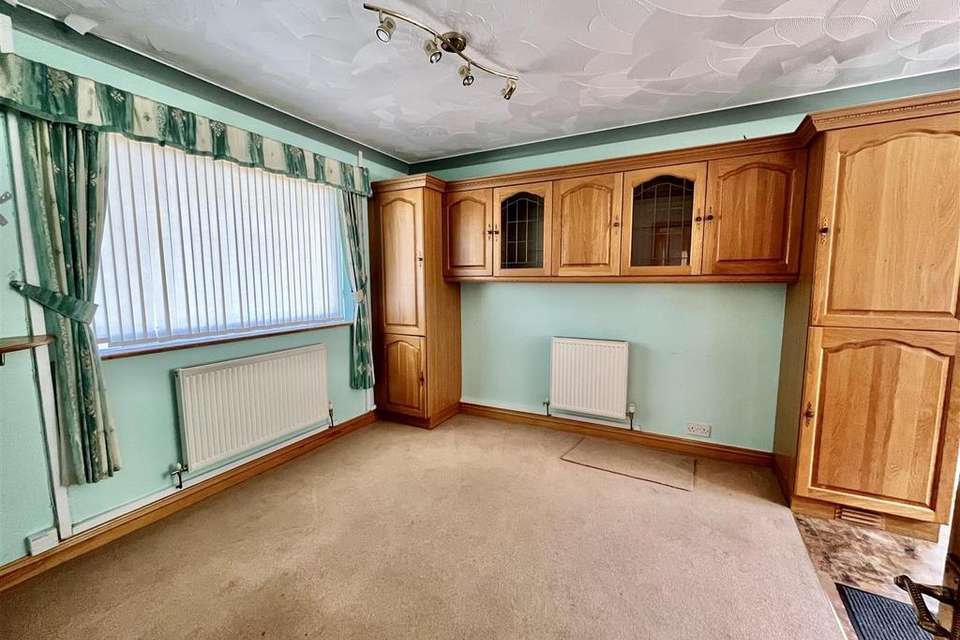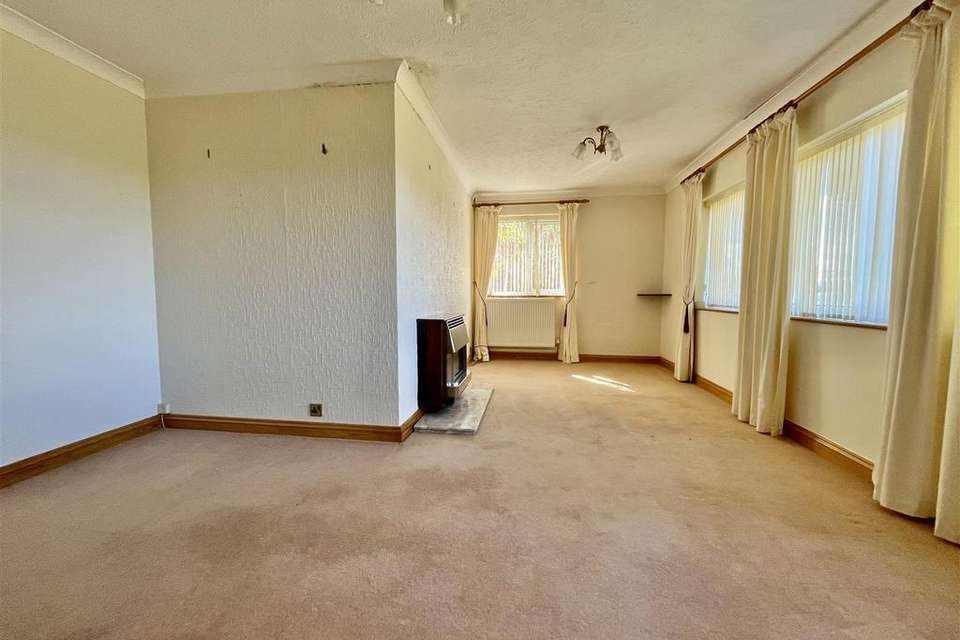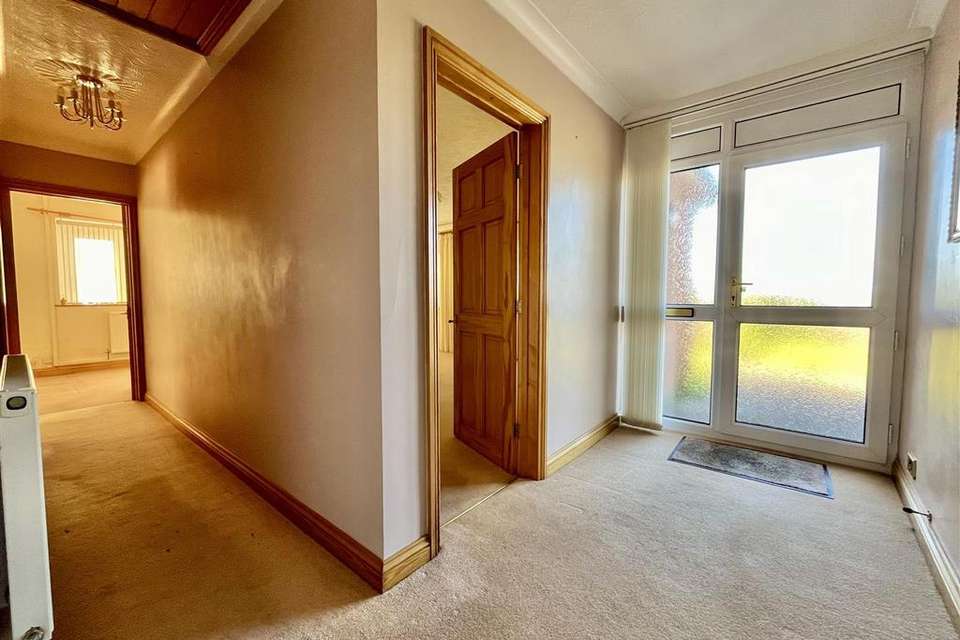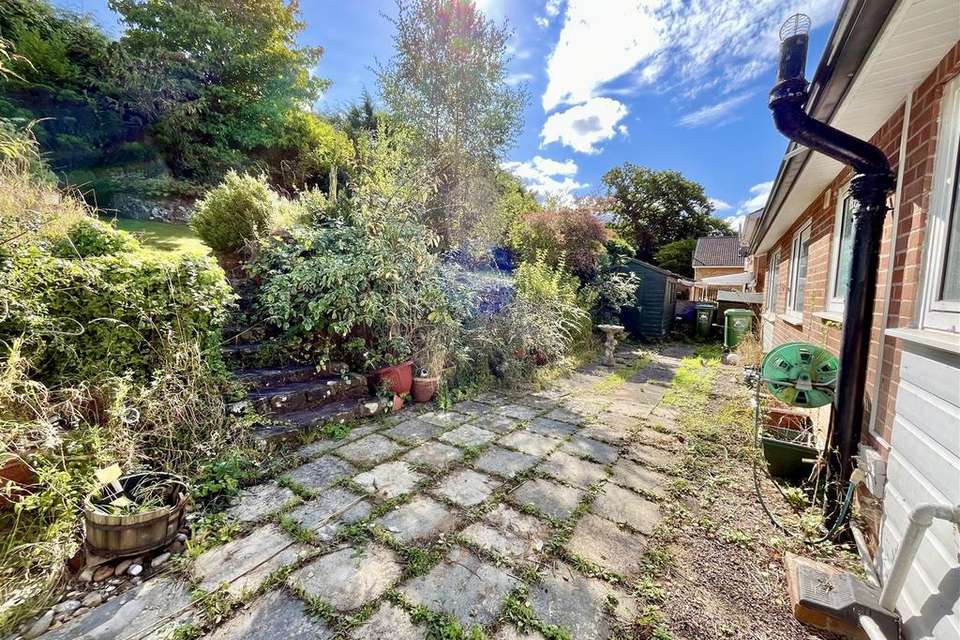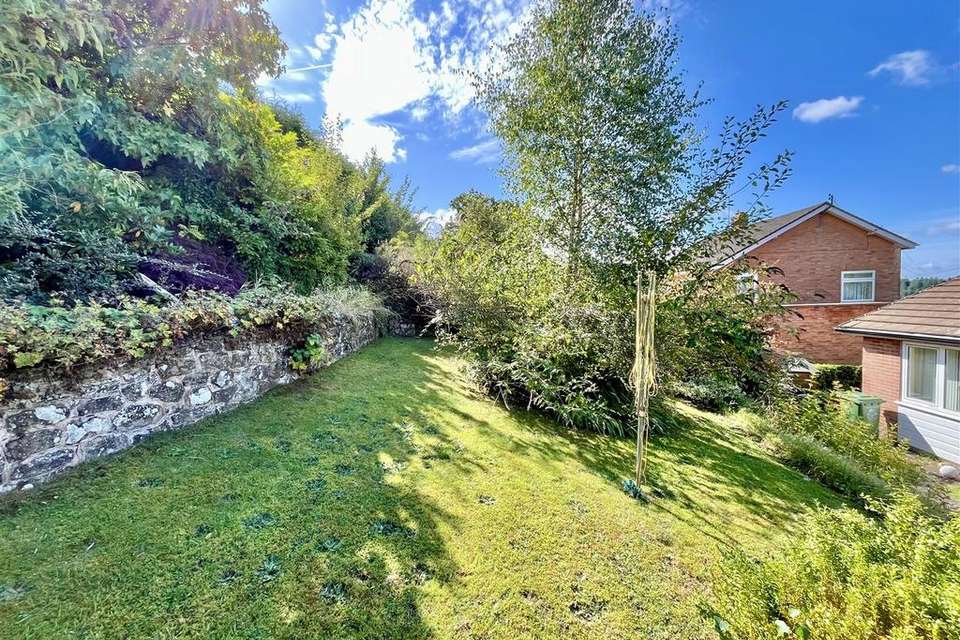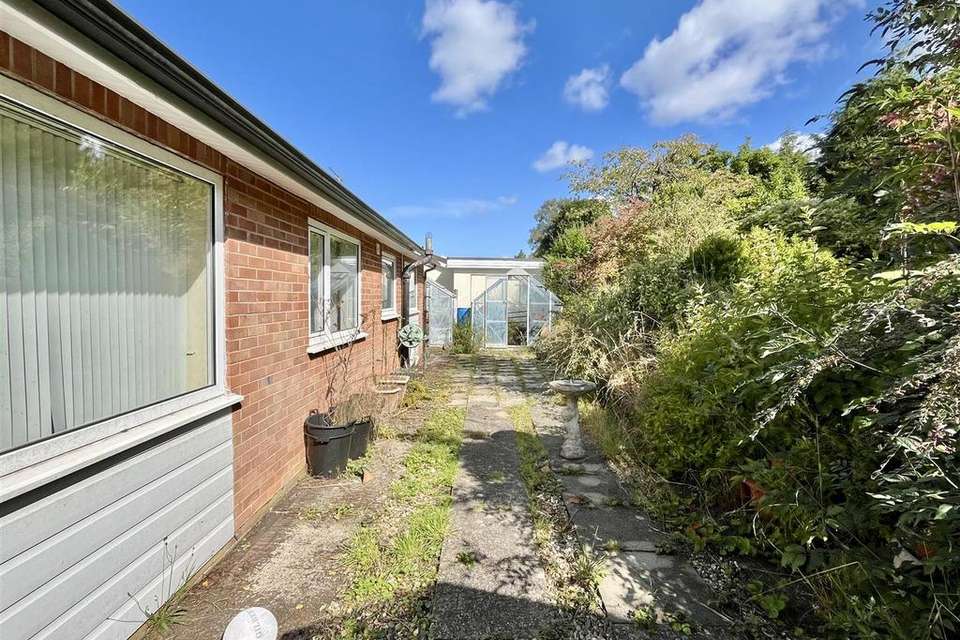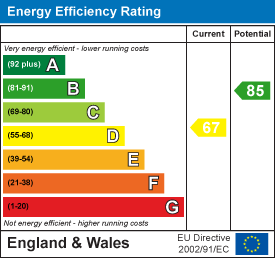3 bedroom detached bungalow for sale
bungalow
bedrooms
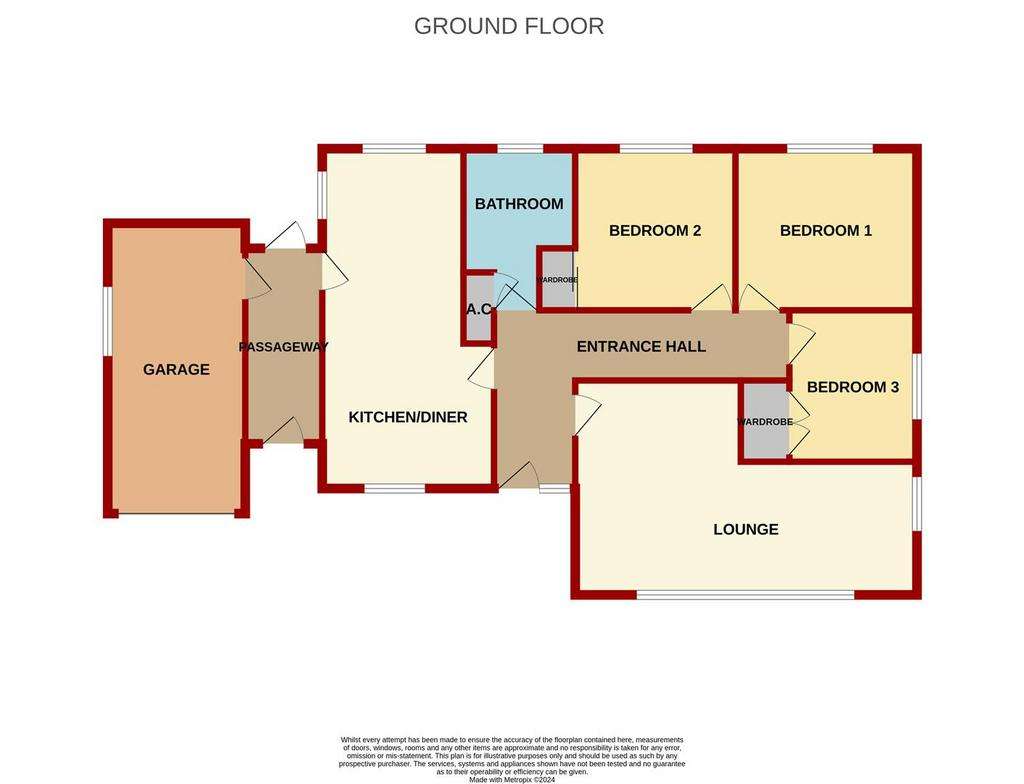
Property photos




+19
Property description
We Are Delighted To Offer For Sale This Spacious Three Bedroom Detached Bungalow Set Within A Generous Plot Of Approximately A Fifth Of An Acre In An Elevated Position Enjoying Stunning Forest Views. There Is Plenty Of Parking Available Courtesy Of Its Sweeping Drive And Two Single Garages. The Gardens Are Well Stocked And Would Suit Any Keen Gardener. The Property Is Being Offered With No Onward Chain!
Front aspect double glazed upvc door leads into;
Entrance Hall - Radiator, access to the boarded loft, doors lead off to the kitchen/diner, lounge, bedrooms 1,2,3 and bathroom.
Kitchen/Diner - 6.32m x 3.20m (20'09 x 10'06) - Fully fitted wall and base level units with laminate worktops, inset sink unit with drainer, integral electric oven with induction hob, dishwasher, washing machine and fridge/freezer. Radiators, triple aspect double glazed windows and side door leading to a passageway and the attached garage.
Lounge - 6.35m x 4.55m (20'10 x 14'11) - A bright and spacious room with gas fire on a marble hearth, radiators, tv point, dual aspect double glazed windows with stunning Forest views.
Bedroom One - 3.63m x 3.02m (11'11 x 9'11) - Semi-fitted wardrobes, radiator, rear aspect double glazed window overlooking the garden.
Bedroom Two - 3.00m x 2.77m (9'10 x 9'01) - Built in wardrobe, radiator, rear aspect double glazed window overlooking the garden.
Bedroom Three - 3.20m x 2.72m (10'06 x 8'11) - Built in double wardrobe, radiators, side aspect double glazed window.
Bathroom - 3.02m x 2.08m (9'11 x 6'10) - Four piece white suite comprising large corner bath, mains fed shower cubicle, low level w.c, pedestal washbasin, airing cupboard, heated towel rail, tiled walls, obscured rear aspect double glazed window.
Attached Garage - 5.11m x 2.59m (16'09 x 8'06) - Accessed via an up and over door, power and lighting, gas-fired combi boiler, side aspect window and side aspect wooden door to passageway.
Outside - Gated access to the long sweeping sloped driveway that leads to a single garage opposite and up to the property with a further attached garage. Lawned front garden and shrubs. Access to the rear from both sides of the property. Mature gardens to the rear laid to lawn and patio with shrubs and trees, greenhouses and a shed. The garden enjoys a great degree of privacy.
Directions - From the Mitcheldean office proceed out of the village in the direction of the A4136 taking the second exit at the mini roundabout signposted Coleford and Monmouth. Continue up and over the hill, taking the left turning at the Nailbridge traffic lights signposted Cinderford. Continue along taking the second right hand turn into Forest Vale Road, then follow the road to the end taking the second exit at the mini roundabout on to Valley Road. Continue along the road to the end, then turn left on to St.Whites Road continuing up the hill. Take the fourth right exit into Buckshaft Road and continue along for a short distance where the property can be found on the left.
Services - Mains electric, drainage, electricity and gas.
Openreach in area
Local Authority - Council Tax Band: E
Forest of Dean District Council, Council Offices, High Street, Coleford, Glos. GL16 8HG
Water Rates - Severn Trent Water Authority - Rate to be confirmed.
Tenure - Freehold
Viewing - Strictly through the Owners Selling Agent, Steve Gooch, who will be delighted to escort interested applicants to view if required. Office Opening Hours 8.30am - 7.00pm Monday to Friday, 9.00am - 5.30pm Saturday.
Property Surveys - Qualified Chartered Surveyors available to undertake surveys (to include Mortgage Surveys/RICS Housebuyers Reports/Full Structural Surveys).
Money Laundering Regulations - To comply with Money Laundering Regulations, prospective purchasers will be asked to produce identification documentation at the time of making an offer. We ask for your cooperation in order that there is no delay in agreeing the sale, should your offer be acceptable to the seller(s)
Front aspect double glazed upvc door leads into;
Entrance Hall - Radiator, access to the boarded loft, doors lead off to the kitchen/diner, lounge, bedrooms 1,2,3 and bathroom.
Kitchen/Diner - 6.32m x 3.20m (20'09 x 10'06) - Fully fitted wall and base level units with laminate worktops, inset sink unit with drainer, integral electric oven with induction hob, dishwasher, washing machine and fridge/freezer. Radiators, triple aspect double glazed windows and side door leading to a passageway and the attached garage.
Lounge - 6.35m x 4.55m (20'10 x 14'11) - A bright and spacious room with gas fire on a marble hearth, radiators, tv point, dual aspect double glazed windows with stunning Forest views.
Bedroom One - 3.63m x 3.02m (11'11 x 9'11) - Semi-fitted wardrobes, radiator, rear aspect double glazed window overlooking the garden.
Bedroom Two - 3.00m x 2.77m (9'10 x 9'01) - Built in wardrobe, radiator, rear aspect double glazed window overlooking the garden.
Bedroom Three - 3.20m x 2.72m (10'06 x 8'11) - Built in double wardrobe, radiators, side aspect double glazed window.
Bathroom - 3.02m x 2.08m (9'11 x 6'10) - Four piece white suite comprising large corner bath, mains fed shower cubicle, low level w.c, pedestal washbasin, airing cupboard, heated towel rail, tiled walls, obscured rear aspect double glazed window.
Attached Garage - 5.11m x 2.59m (16'09 x 8'06) - Accessed via an up and over door, power and lighting, gas-fired combi boiler, side aspect window and side aspect wooden door to passageway.
Outside - Gated access to the long sweeping sloped driveway that leads to a single garage opposite and up to the property with a further attached garage. Lawned front garden and shrubs. Access to the rear from both sides of the property. Mature gardens to the rear laid to lawn and patio with shrubs and trees, greenhouses and a shed. The garden enjoys a great degree of privacy.
Directions - From the Mitcheldean office proceed out of the village in the direction of the A4136 taking the second exit at the mini roundabout signposted Coleford and Monmouth. Continue up and over the hill, taking the left turning at the Nailbridge traffic lights signposted Cinderford. Continue along taking the second right hand turn into Forest Vale Road, then follow the road to the end taking the second exit at the mini roundabout on to Valley Road. Continue along the road to the end, then turn left on to St.Whites Road continuing up the hill. Take the fourth right exit into Buckshaft Road and continue along for a short distance where the property can be found on the left.
Services - Mains electric, drainage, electricity and gas.
Openreach in area
Local Authority - Council Tax Band: E
Forest of Dean District Council, Council Offices, High Street, Coleford, Glos. GL16 8HG
Water Rates - Severn Trent Water Authority - Rate to be confirmed.
Tenure - Freehold
Viewing - Strictly through the Owners Selling Agent, Steve Gooch, who will be delighted to escort interested applicants to view if required. Office Opening Hours 8.30am - 7.00pm Monday to Friday, 9.00am - 5.30pm Saturday.
Property Surveys - Qualified Chartered Surveyors available to undertake surveys (to include Mortgage Surveys/RICS Housebuyers Reports/Full Structural Surveys).
Money Laundering Regulations - To comply with Money Laundering Regulations, prospective purchasers will be asked to produce identification documentation at the time of making an offer. We ask for your cooperation in order that there is no delay in agreeing the sale, should your offer be acceptable to the seller(s)
Interested in this property?
Council tax
First listed
6 days agoEnergy Performance Certificate
Marketed by
Steve Gooch Estate Agent - Mitcheldean The Cross Mitcheldean, Gloucestershire GL17 0BPPlacebuzz mortgage repayment calculator
Monthly repayment
The Est. Mortgage is for a 25 years repayment mortgage based on a 10% deposit and a 5.5% annual interest. It is only intended as a guide. Make sure you obtain accurate figures from your lender before committing to any mortgage. Your home may be repossessed if you do not keep up repayments on a mortgage.
- Streetview
DISCLAIMER: Property descriptions and related information displayed on this page are marketing materials provided by Steve Gooch Estate Agent - Mitcheldean. Placebuzz does not warrant or accept any responsibility for the accuracy or completeness of the property descriptions or related information provided here and they do not constitute property particulars. Please contact Steve Gooch Estate Agent - Mitcheldean for full details and further information.



