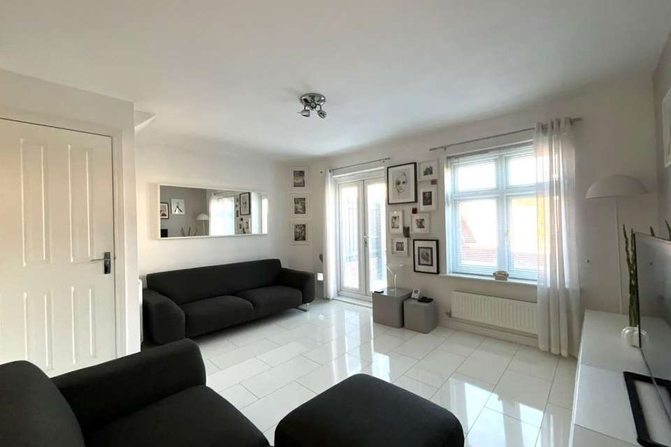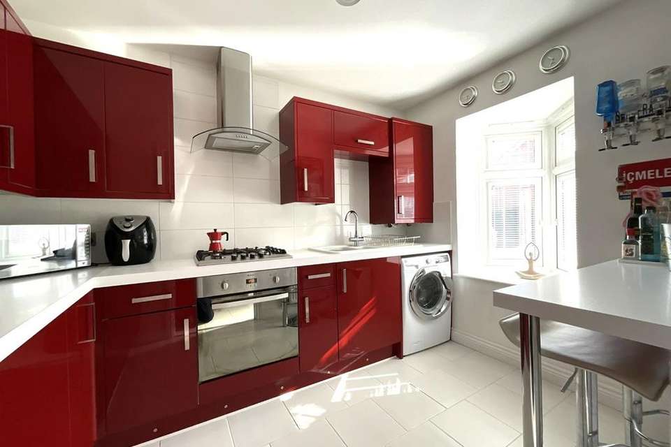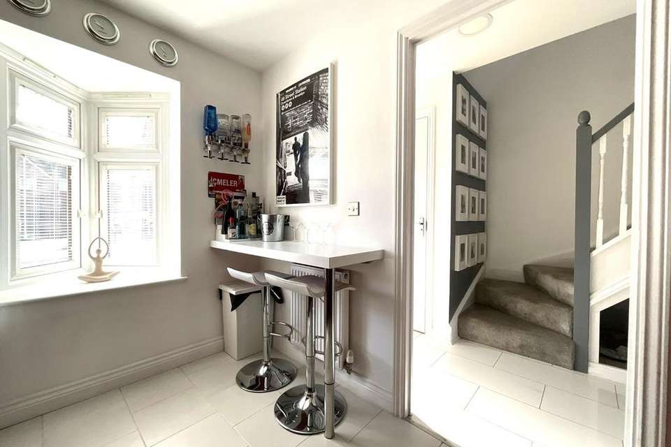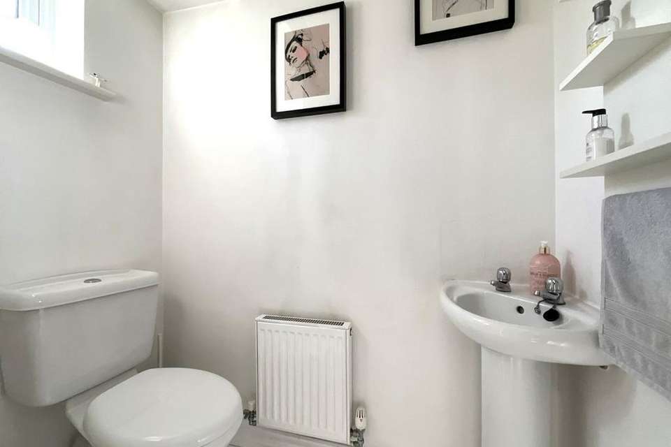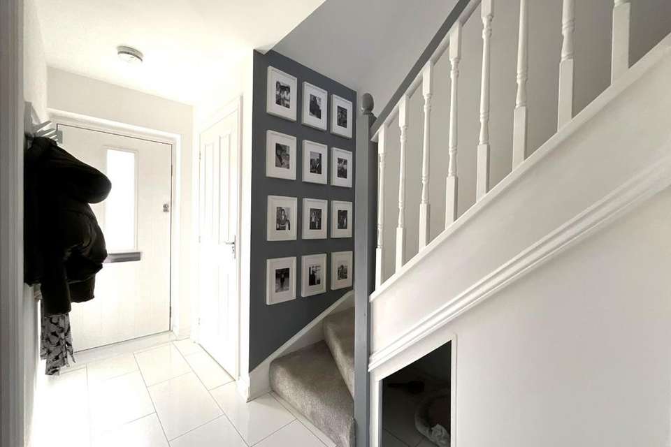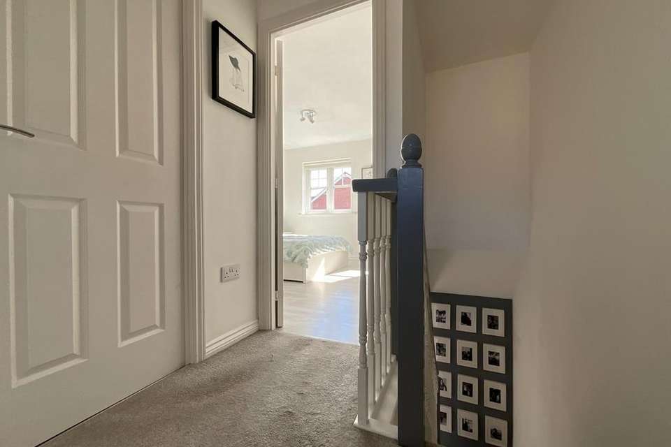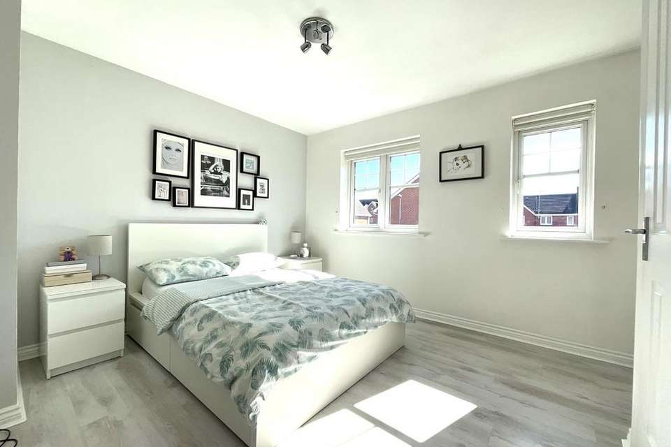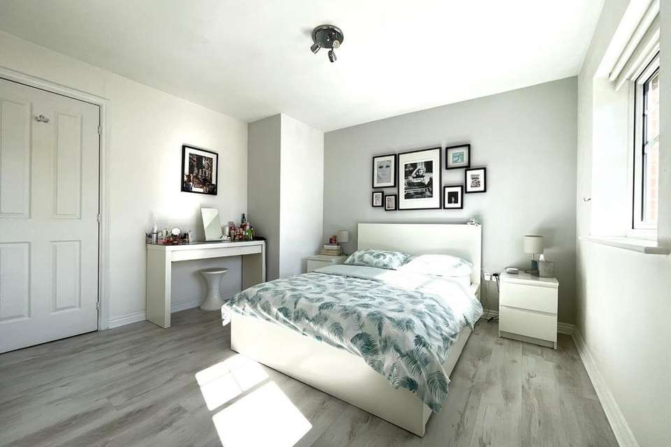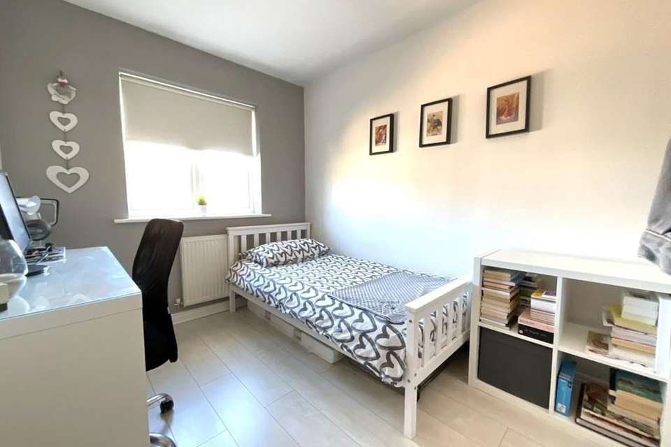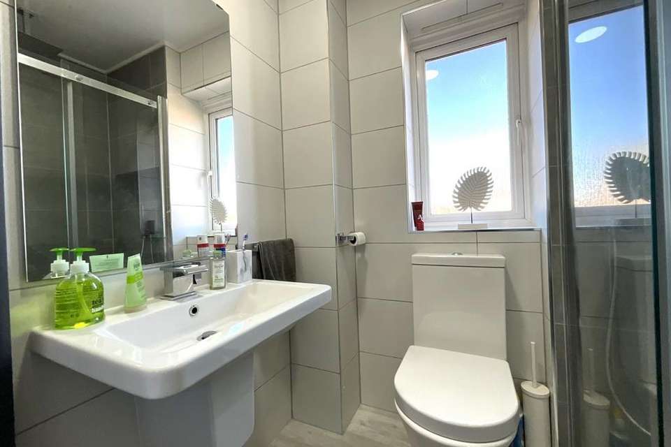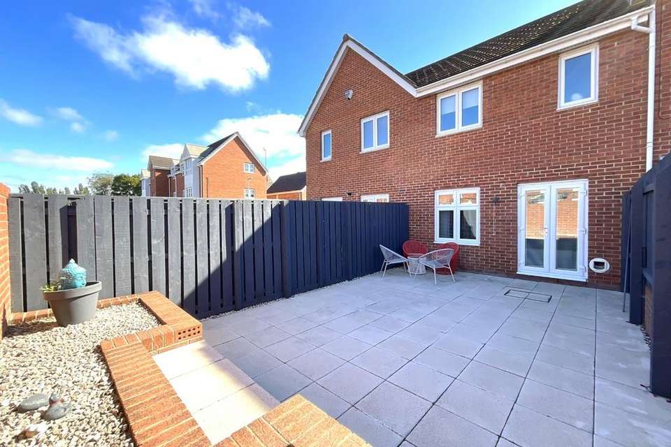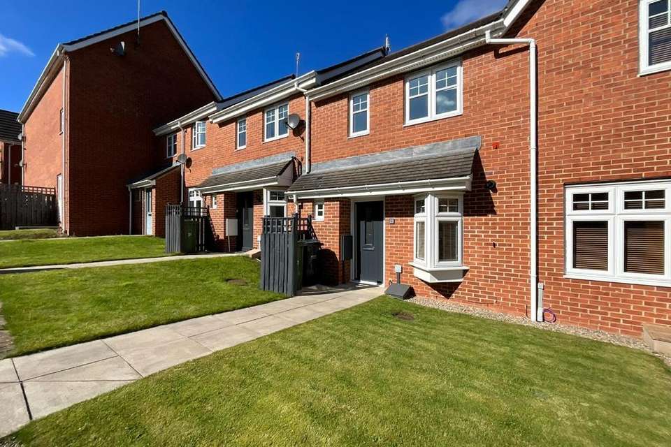2 bedroom semi-detached house for sale
semi-detached house
bedrooms
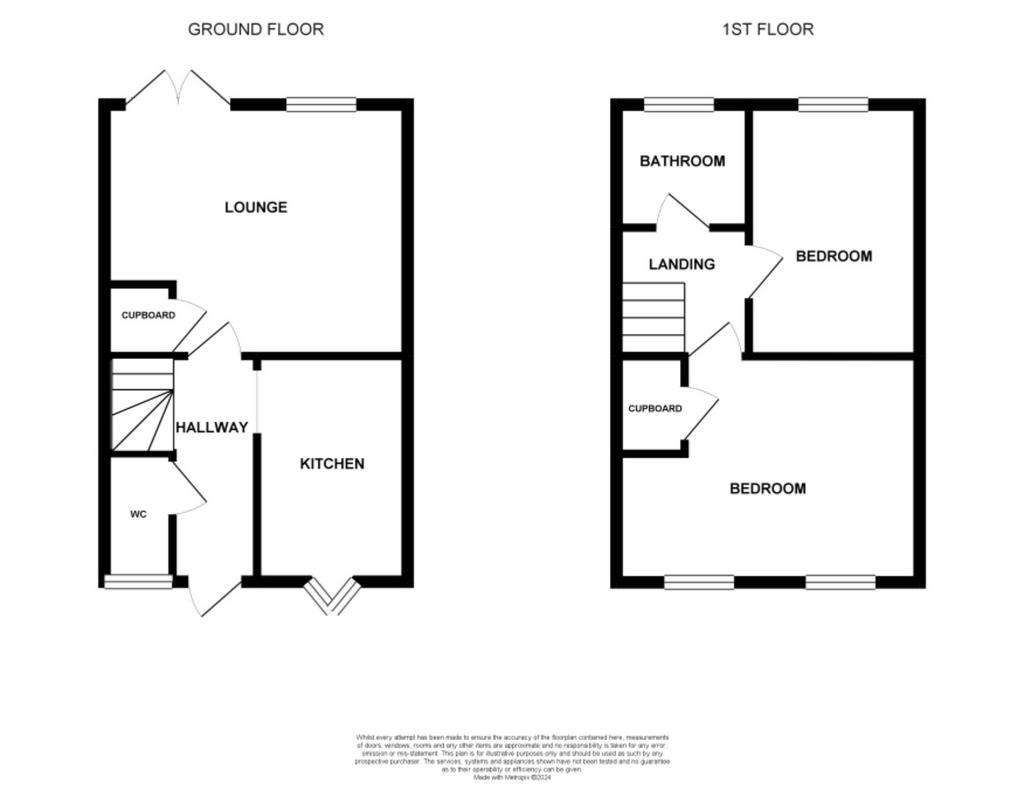
Property photos

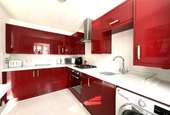

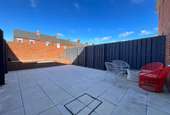
+12
Property description
Are you looking for a stunning home that is ready to move into? Look no further than this beautifully presented semi-detached house in Lauder Way. With two bedrooms, one bathroom, and one reception, this property offers the perfect balance of comfort, style, and convenience.
As you step inside, you'll immediately notice the tasteful decor that runs throughout the house. The spacious reception room welcomes plenty of natural light, creating a warm and inviting atmosphere.
The kitchen is well-designed and comes complete with modern appliances and ample storage space.
Upstairs, you'll find two generously sized bedrooms, offering plenty of space for rest and relaxation. The neutral colour scheme and large windows continue to brighten the rooms, giving them a fresh and airy feel. The bathroom is well-appointed and features a contemporary design, ensuring your daily routine is both stylish and practical.
One of the standout features of this property is the low maintenance garden. Imagine enjoying your morning coffee or evening barbecue on the patio. The garden offers privacy and a peaceful oasis right at your doorstep.
Located in Lauder Way, this house benefits from a good location, close to local amenities, schools, and transport links. Whether you need to commute to work or prefer to explore nearby shopping centres and parks, everything is within easy reach.
If you're a first-time buyer looking for the perfect home, this property ticks all the boxes. The combination of its beautiful presentation, good location, and low maintenance garden make it a unique find. Don't miss your chance to make this house your home - arrange a viewing today!
EntranceVia composite door.
HallwayWith stairs to first floor landing, tiled flooring and radiator.
WCWith low level WC, pedestal hand wash basin, tiled flooring, radiator and UPVC double glazed window.
Kitchen 2.15 x 3.23Range of wall and floor units, sink with drainer and mixer tap, oven, hob, extractor hood, plumbing for washing machine, integrated fridge/freezer, tiled splash back, tiled floor, radiator and UPVC double glazed window.
Lounge 3.62 x 4.35With UPVC double glazed window, tiled flooring, radiator, storage cupboard and UPVC double glazed french doors to rear.
First Floor LandingWith access to loft.
Bedroom Two 2.34 x 3.19With UPVC double glazed window, storage cupboard and radiator.
Master Bedroom 3.3 x 3.61With UPVC double glazed window, storage cupboard and radiator.
Bathroom White three piece suite with low level WC, pedestal hand wash basin, shower cubicle with waterfall head, radiator and UPVC double glazed window.
Front External With lawn, bin storage and designated parking bay.
Rear ExternalPaved garden with fenced boundaries.
Material Information• Tenure- Freehold• Length of lease- N/A• Annual ground rent amount- N/A• Ground rent review period- N/A• Annual service charge amount- N/A • Service charge review period- N/A • Council tax band – A• EPC - TBC
As you step inside, you'll immediately notice the tasteful decor that runs throughout the house. The spacious reception room welcomes plenty of natural light, creating a warm and inviting atmosphere.
The kitchen is well-designed and comes complete with modern appliances and ample storage space.
Upstairs, you'll find two generously sized bedrooms, offering plenty of space for rest and relaxation. The neutral colour scheme and large windows continue to brighten the rooms, giving them a fresh and airy feel. The bathroom is well-appointed and features a contemporary design, ensuring your daily routine is both stylish and practical.
One of the standout features of this property is the low maintenance garden. Imagine enjoying your morning coffee or evening barbecue on the patio. The garden offers privacy and a peaceful oasis right at your doorstep.
Located in Lauder Way, this house benefits from a good location, close to local amenities, schools, and transport links. Whether you need to commute to work or prefer to explore nearby shopping centres and parks, everything is within easy reach.
If you're a first-time buyer looking for the perfect home, this property ticks all the boxes. The combination of its beautiful presentation, good location, and low maintenance garden make it a unique find. Don't miss your chance to make this house your home - arrange a viewing today!
EntranceVia composite door.
HallwayWith stairs to first floor landing, tiled flooring and radiator.
WCWith low level WC, pedestal hand wash basin, tiled flooring, radiator and UPVC double glazed window.
Kitchen 2.15 x 3.23Range of wall and floor units, sink with drainer and mixer tap, oven, hob, extractor hood, plumbing for washing machine, integrated fridge/freezer, tiled splash back, tiled floor, radiator and UPVC double glazed window.
Lounge 3.62 x 4.35With UPVC double glazed window, tiled flooring, radiator, storage cupboard and UPVC double glazed french doors to rear.
First Floor LandingWith access to loft.
Bedroom Two 2.34 x 3.19With UPVC double glazed window, storage cupboard and radiator.
Master Bedroom 3.3 x 3.61With UPVC double glazed window, storage cupboard and radiator.
Bathroom White three piece suite with low level WC, pedestal hand wash basin, shower cubicle with waterfall head, radiator and UPVC double glazed window.
Front External With lawn, bin storage and designated parking bay.
Rear ExternalPaved garden with fenced boundaries.
Material Information• Tenure- Freehold• Length of lease- N/A• Annual ground rent amount- N/A• Ground rent review period- N/A• Annual service charge amount- N/A • Service charge review period- N/A • Council tax band – A• EPC - TBC
Interested in this property?
Council tax
First listed
TodayMarketed by
Chase Holmes Sales - Jarrow Unit 1 Viking Precinct Jarrow, Tyne & Wear NE32 3LQPlacebuzz mortgage repayment calculator
Monthly repayment
The Est. Mortgage is for a 25 years repayment mortgage based on a 10% deposit and a 5.5% annual interest. It is only intended as a guide. Make sure you obtain accurate figures from your lender before committing to any mortgage. Your home may be repossessed if you do not keep up repayments on a mortgage.
- Streetview
DISCLAIMER: Property descriptions and related information displayed on this page are marketing materials provided by Chase Holmes Sales - Jarrow. Placebuzz does not warrant or accept any responsibility for the accuracy or completeness of the property descriptions or related information provided here and they do not constitute property particulars. Please contact Chase Holmes Sales - Jarrow for full details and further information.





