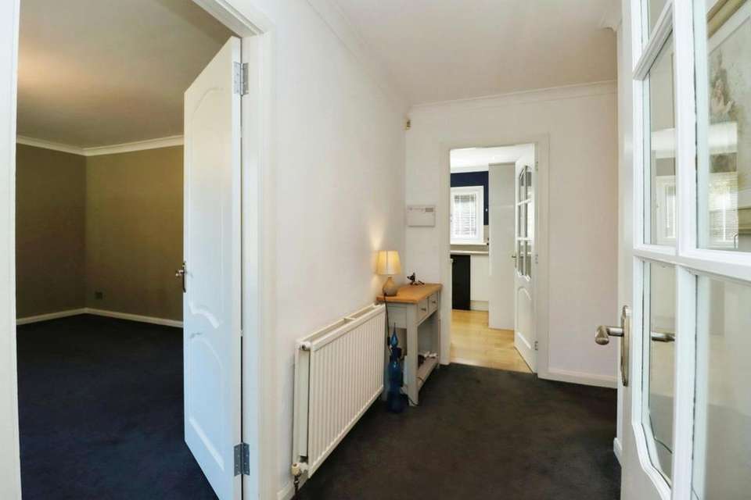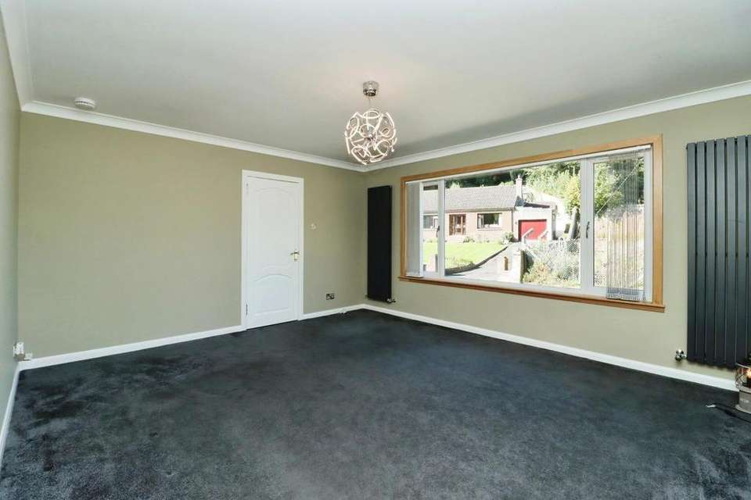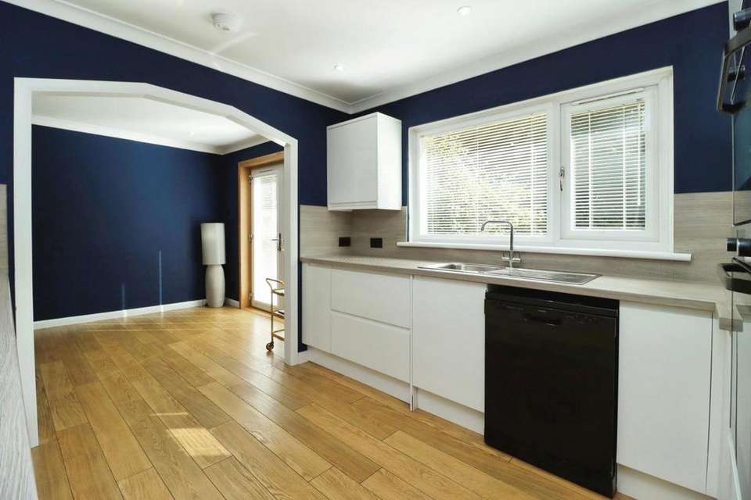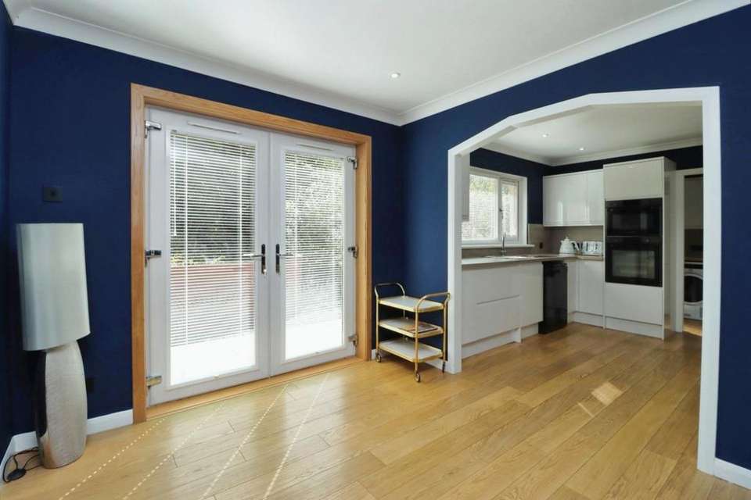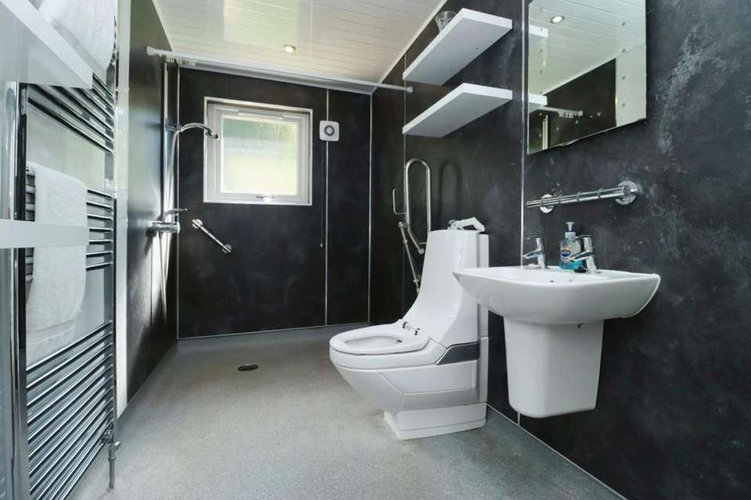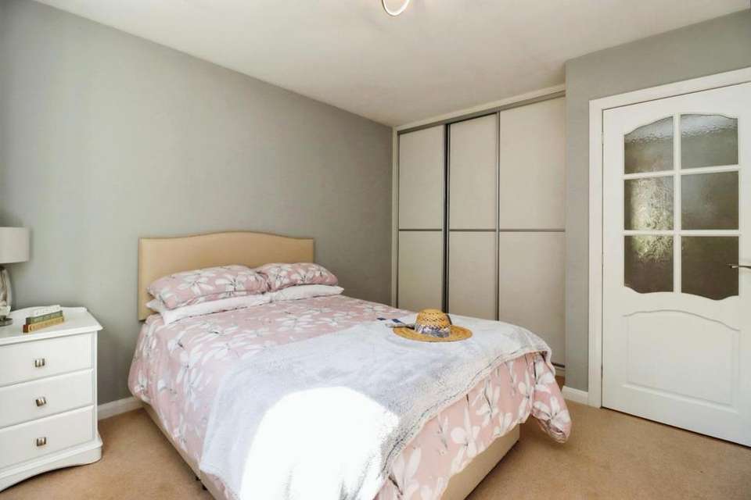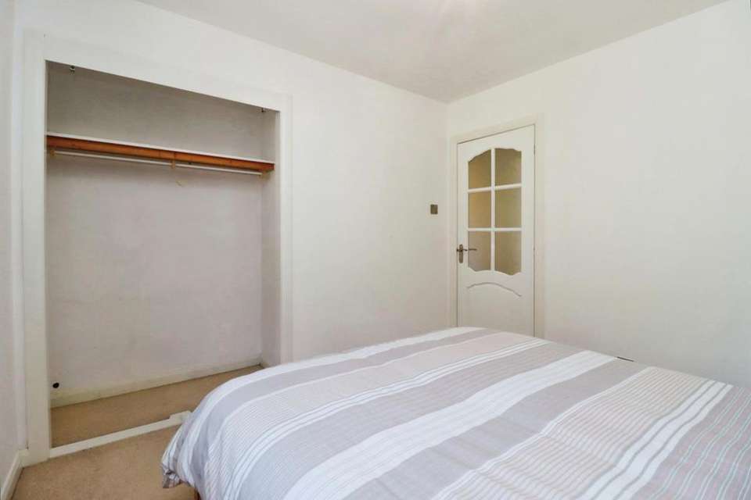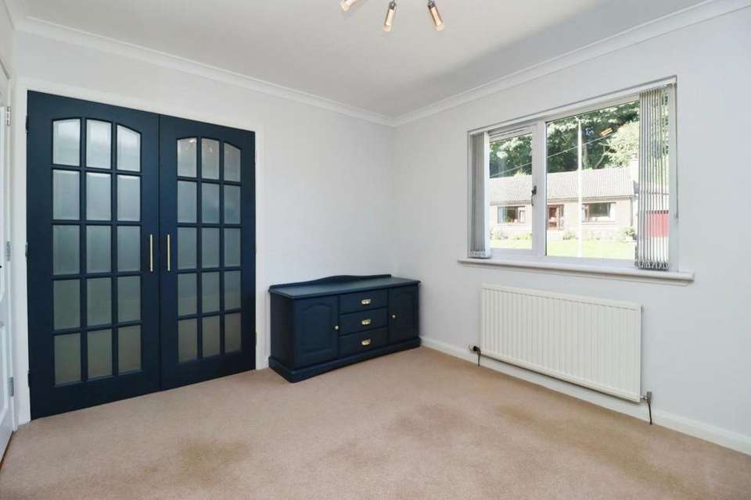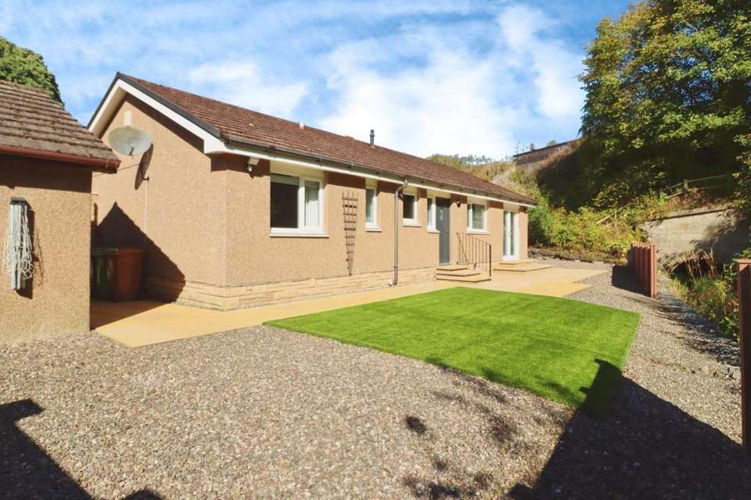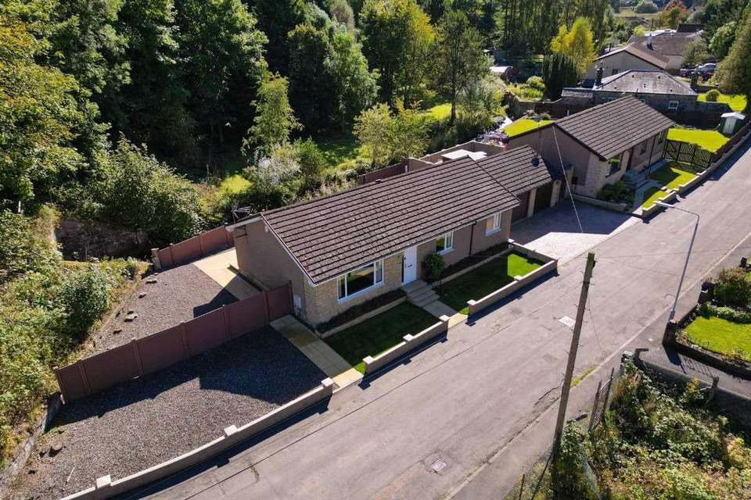3 bedroom detached bungalow for sale
bungalow
bedrooms
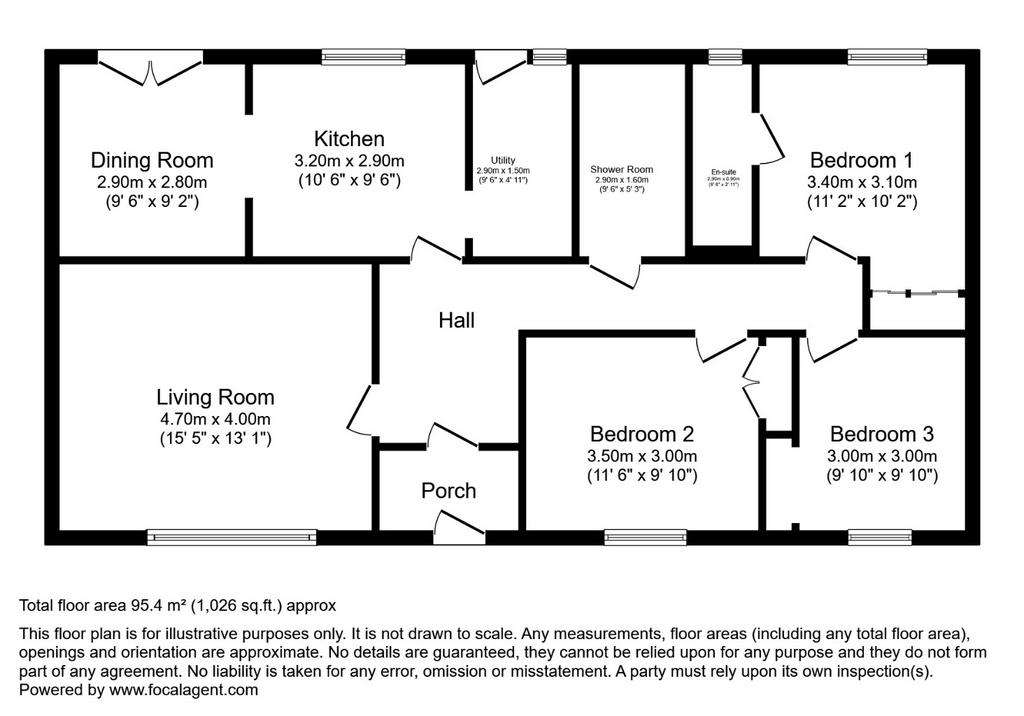
Property photos




+22
Property description
This property is immaculately presented throughout. Accommodation is accessed via a welcoming entrance hallway. Spacious lounge decorated in contemporary colours with large picture window to the front of the property, 2 modern vertical radiators, carpeted. Modern, stylish kitchen with floor standing and wall mounted storage units, ample works surface, induction hob, eye level double oven with grill, plumbed for dishwasher, open to dining room and allows access to utility. Utility room has floor standing storage units, plumbed for washing machine, space for tumble dryer, space for fridge freezer. Open plan dining room, ample space for family dining making a great entertaining space with access to rear garden via French doors. Oak flooring. Well presented master bedroom with fitted wardrobes and access to en-suite shower room, double glazed window overlooking the rear garden. 2 additional double bedrooms both with fitted storage space, carpeted. Large modern wet room, wet wall, wall mounted wash hand basin, chrome heated towel rail. This property benefits from double glazing, gas central heating, drive, garage and gardens to front side and rear. To the front of the property there is a mono block drive allowing access to the garage, laid to lawn with paved walkway and large chipped area. To the rear there is a secluded, tranquil, garden with lawn, patio area and access to the stream running behind the property. Early viewing is essential.IMPORTANT NOTE TO POTENTIAL PURCHASERS:We endeavour to make our particulars accurate and reliable, however, they do not constitute or form part of an offer or any contract and none is to be relied upon as statements of representation or fact. The services, systems and appliances listed in this specification have not been tested by us and no guarantee as to their operating ability or efficiency is given. All photographs and measurements have been taken as a guide only and are not precise. Floor plans where included are not to scale and accuracy is not guaranteed. If you require clarification or further information on any points, please contact us, especially if you are travelling some distance to view. Fixtures and fittings other than those mentioned are to be agreed with the seller. EPC rating: C. Tenure: Freehold,
Interested in this property?
Council tax
First listed
6 days agoMarketed by
Delmor Estate Agents - Kirkcaldy 17 Whytescauseway Kirkcaldy, Fife KY1 1XFPlacebuzz mortgage repayment calculator
Monthly repayment
The Est. Mortgage is for a 25 years repayment mortgage based on a 10% deposit and a 5.5% annual interest. It is only intended as a guide. Make sure you obtain accurate figures from your lender before committing to any mortgage. Your home may be repossessed if you do not keep up repayments on a mortgage.
- Streetview
DISCLAIMER: Property descriptions and related information displayed on this page are marketing materials provided by Delmor Estate Agents - Kirkcaldy. Placebuzz does not warrant or accept any responsibility for the accuracy or completeness of the property descriptions or related information provided here and they do not constitute property particulars. Please contact Delmor Estate Agents - Kirkcaldy for full details and further information.



