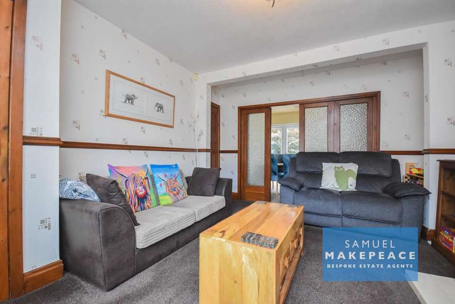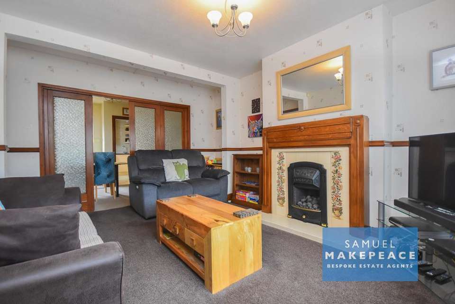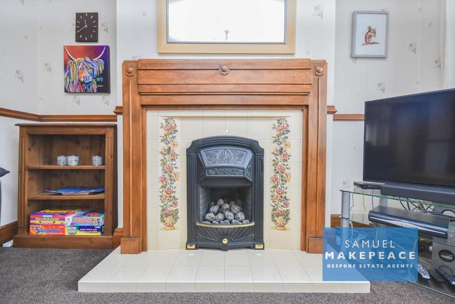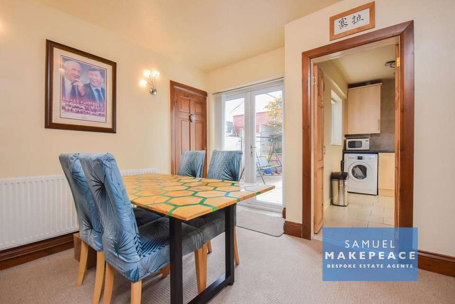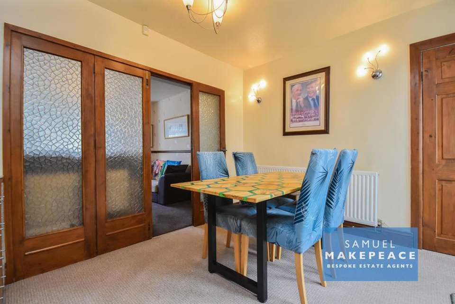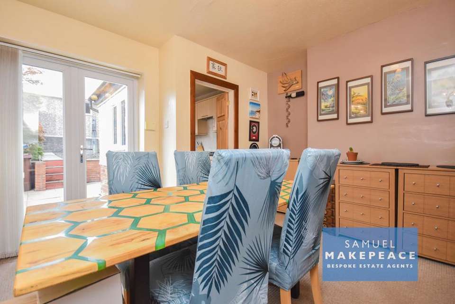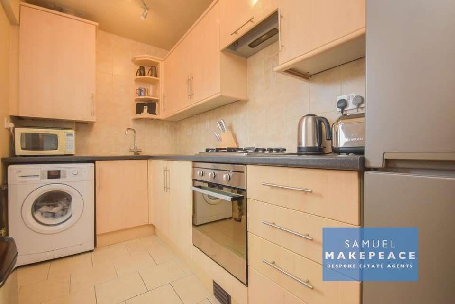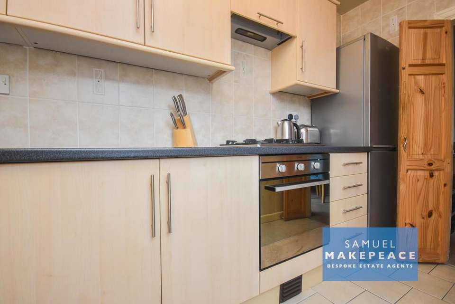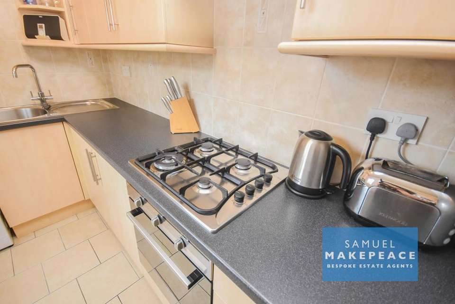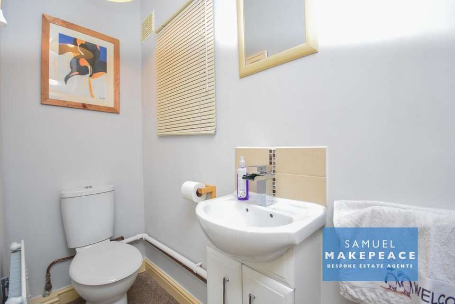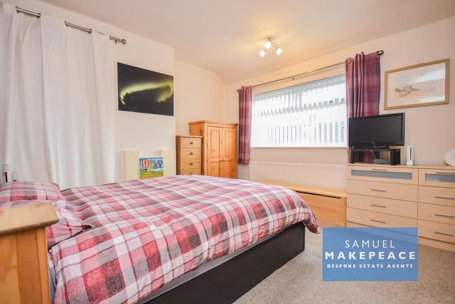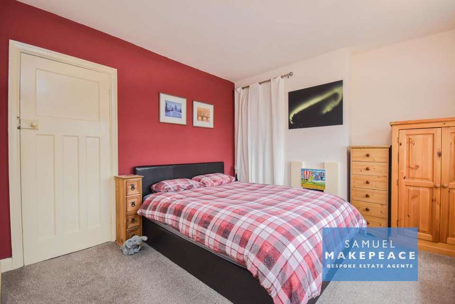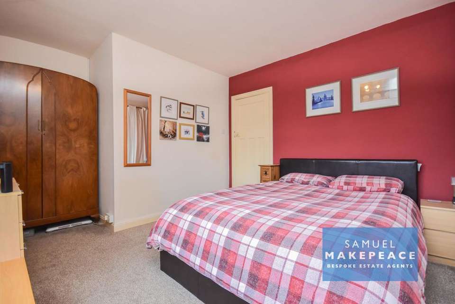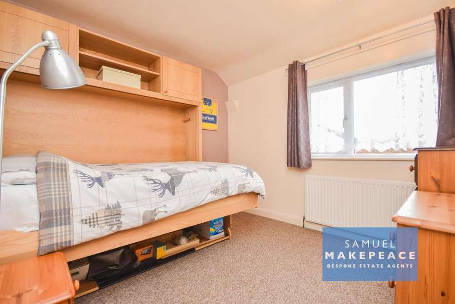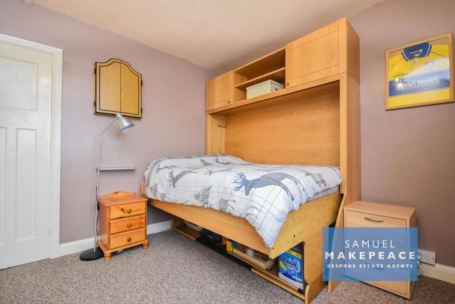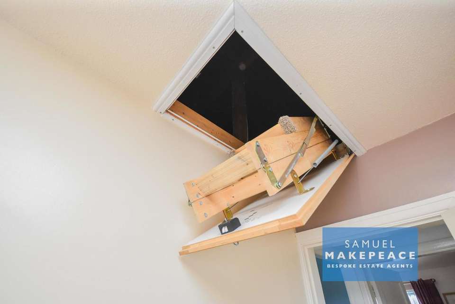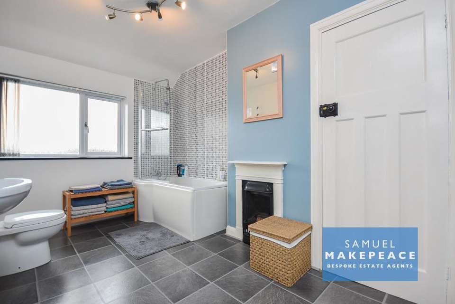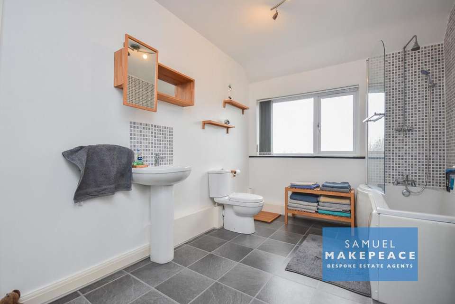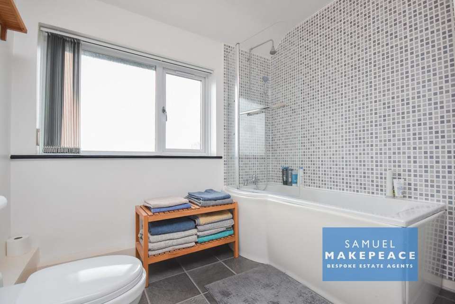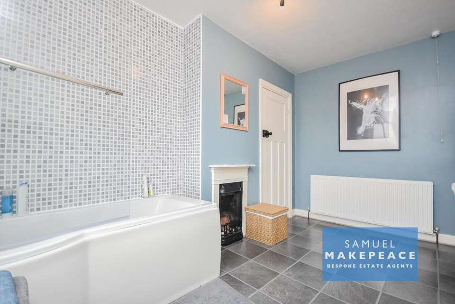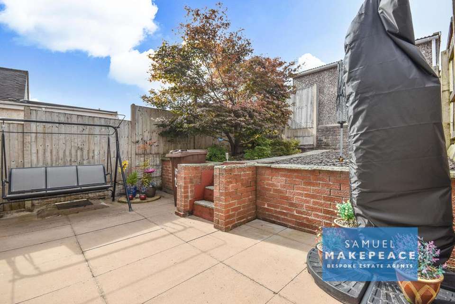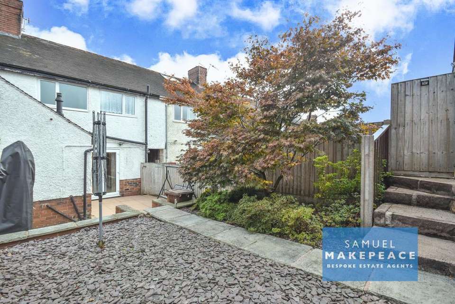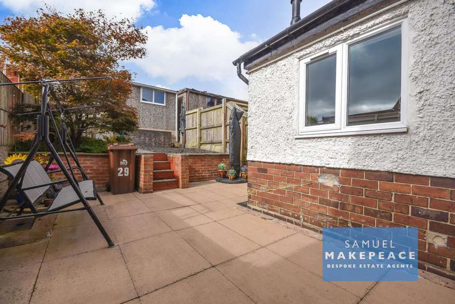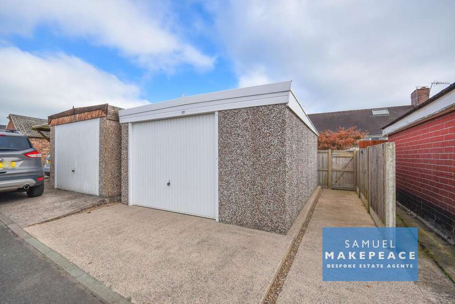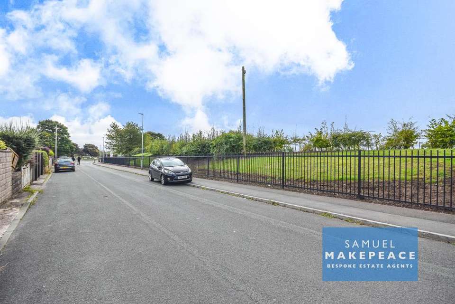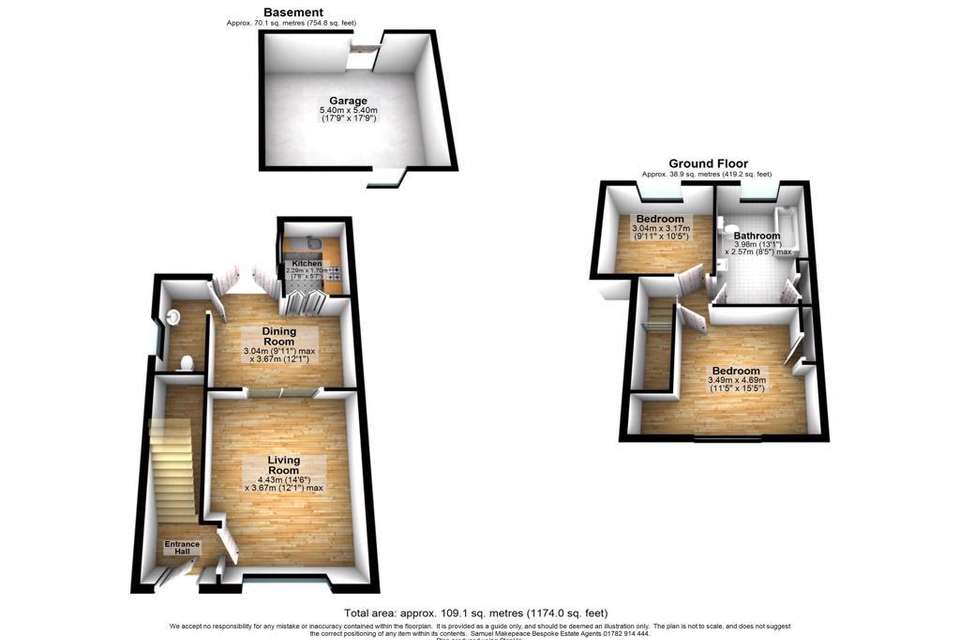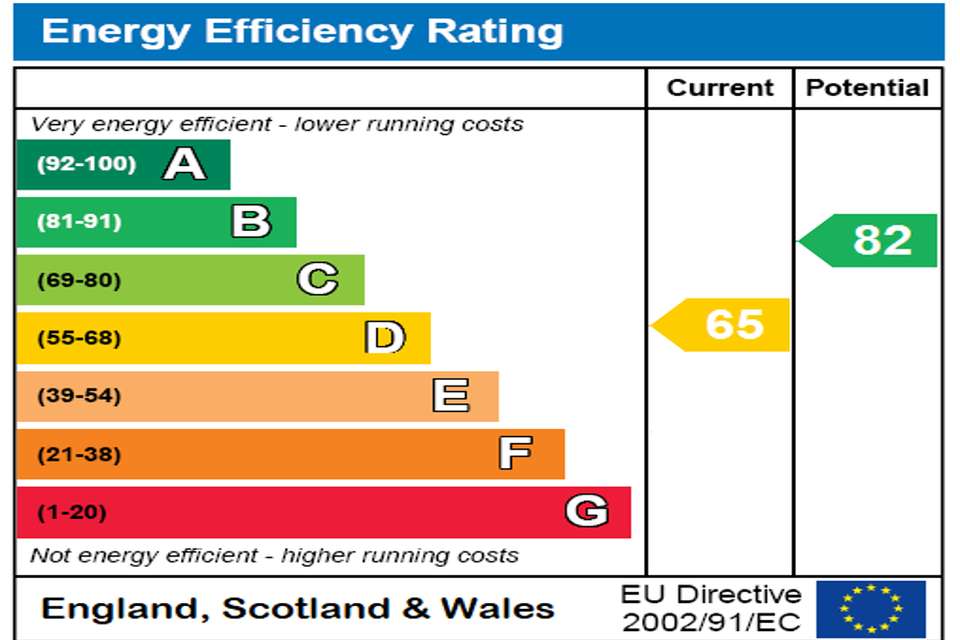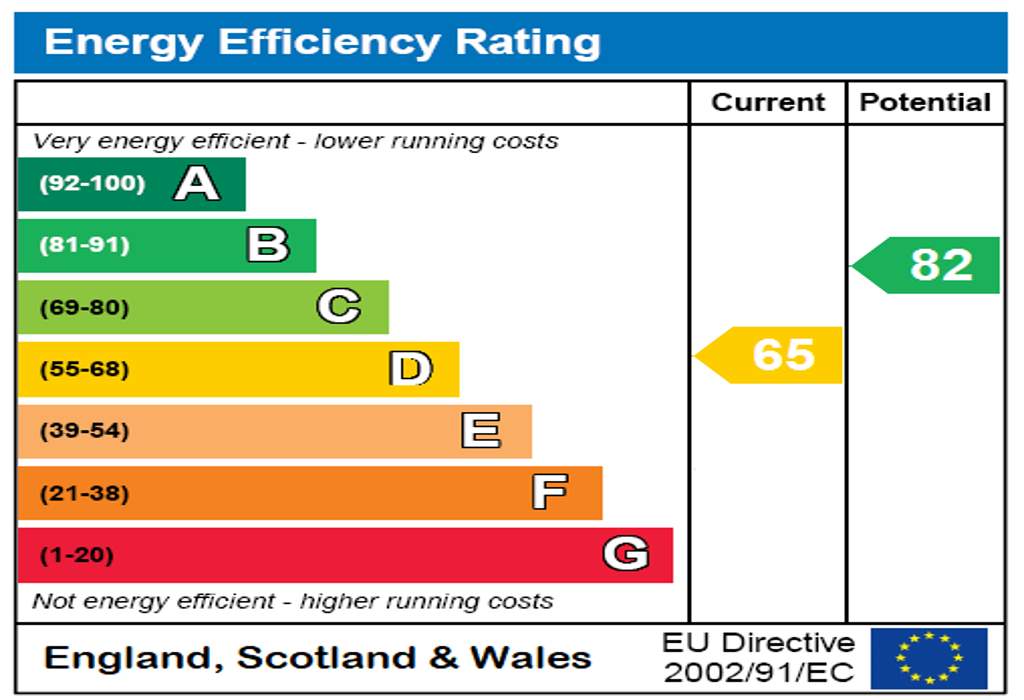2 bedroom terraced house for sale
terraced house
bedrooms
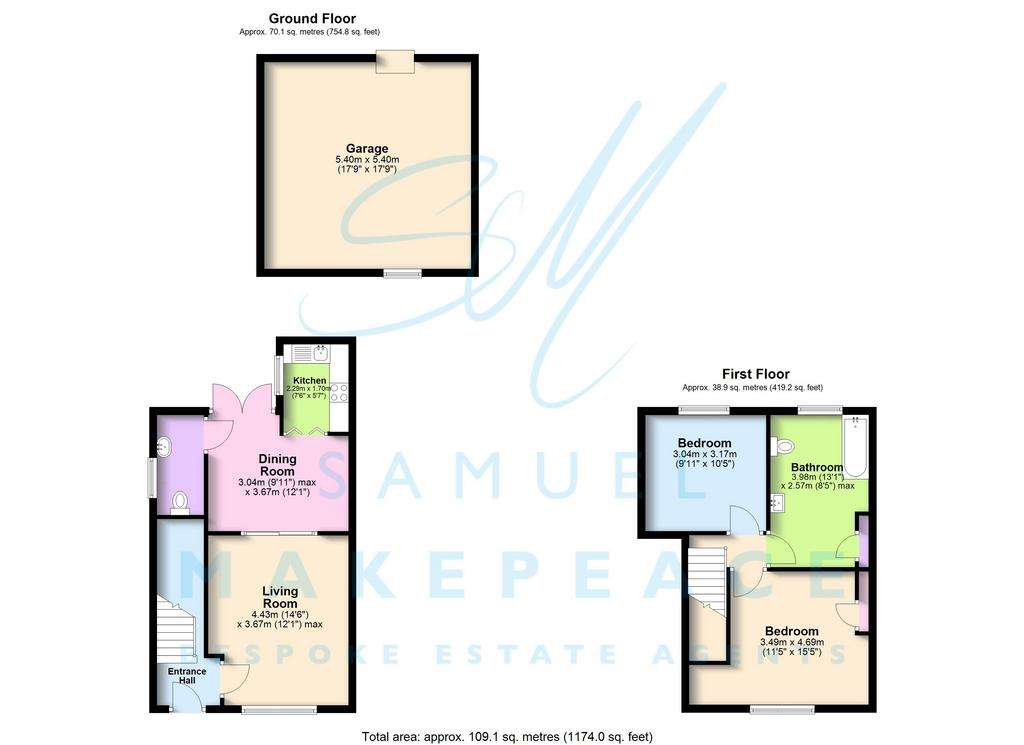
Property photos

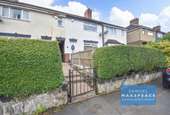
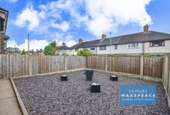
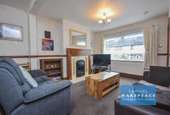
+27
Property description
NO CHAIN PROPERTY " If you don't know where you want to go, then it doesn't matter which path you take, " well the path down BURLIDGE ROAD, CHELL is the best path you could take to finding your new home. Come down the rabbit hole with us and see this stunning residence. The beautiful house offers a huge living space, with the open plan lounge and dining areas having natural light from two aspects. The kitchen houses several integrated appliances, ready for your use on move-in day! Completing the ground floor is a WC for convenience. Upstairs you will find two generous bedrooms and the most spacious of bathrooms featuring a bath with shower. Outside you will step into a wonderland of decorative plants, patio and even a detached garage big enough for a car. This property is calling all, waiting for you to fall down the rabbit hole into a whole new journey of creativity. Situated in Chell, this property offers the perfect balance, with the local amenities only a short walk down the road. So come join us for a tea party and book your viewing today with SAMUEL MAKEPEACE BESPOKE ESTATE AGENTS TODAY.
ROOM DETAILS
INTERIOR
GROUND FLOOR
Entrance Hall
Double glazed door and radiator.
Lounge
Double glazed window, gas fireplace, cupboard (gas meter and alarm system) and radiator.
Dining Room
Double glazed patio doors and radiator.
Kitchen
Double glazed window. Fitted wall and base units with work surface. Sink and drainer, built in cooker, gas hob and cookerhood. Space for fridge freezer, space washing machine. Tiled flooring.
WC
Double glazed window. LLWC and hand wash basin. (electric mains and meter)
FIRST FLOOR
Bedroom One
Double glazed window, cupboard and radiator.
Bedroom Two
Double glazed window, loft access and radiator.
Bathroom
Double glazed window. LLWC, hand wash basin and bath with overhead shower. Laminate flooring, part tiled walls, cupboard and radiator.
EXTERIOR
Front
Gated paved steps to the decorative slate pebbled area entry access
Rear
Paved seating area with paved steps leading to the decorative slate area, and further paved steps leading to the detached garage, entry access
Garage
Detached garage for car, up and over door and window
LOFT: Boarded, ladders, and light
BOILER: 3 years old, 7 years warranty left.
Council tax band: A
ROOM DETAILS
INTERIOR
GROUND FLOOR
Entrance Hall
Double glazed door and radiator.
Lounge
Double glazed window, gas fireplace, cupboard (gas meter and alarm system) and radiator.
Dining Room
Double glazed patio doors and radiator.
Kitchen
Double glazed window. Fitted wall and base units with work surface. Sink and drainer, built in cooker, gas hob and cookerhood. Space for fridge freezer, space washing machine. Tiled flooring.
WC
Double glazed window. LLWC and hand wash basin. (electric mains and meter)
FIRST FLOOR
Bedroom One
Double glazed window, cupboard and radiator.
Bedroom Two
Double glazed window, loft access and radiator.
Bathroom
Double glazed window. LLWC, hand wash basin and bath with overhead shower. Laminate flooring, part tiled walls, cupboard and radiator.
EXTERIOR
Front
Gated paved steps to the decorative slate pebbled area entry access
Rear
Paved seating area with paved steps leading to the decorative slate area, and further paved steps leading to the detached garage, entry access
Garage
Detached garage for car, up and over door and window
LOFT: Boarded, ladders, and light
BOILER: 3 years old, 7 years warranty left.
Council tax band: A
Interested in this property?
Council tax
First listed
TodayEnergy Performance Certificate
Marketed by
Samuel Makepeace Bespoke Estate Agents - Kidsgrove 14 Heathcote Street, Kidsgrove, Stoke-on-Trent ST7 4AAPlacebuzz mortgage repayment calculator
Monthly repayment
The Est. Mortgage is for a 25 years repayment mortgage based on a 10% deposit and a 5.5% annual interest. It is only intended as a guide. Make sure you obtain accurate figures from your lender before committing to any mortgage. Your home may be repossessed if you do not keep up repayments on a mortgage.
- Streetview
DISCLAIMER: Property descriptions and related information displayed on this page are marketing materials provided by Samuel Makepeace Bespoke Estate Agents - Kidsgrove. Placebuzz does not warrant or accept any responsibility for the accuracy or completeness of the property descriptions or related information provided here and they do not constitute property particulars. Please contact Samuel Makepeace Bespoke Estate Agents - Kidsgrove for full details and further information.





