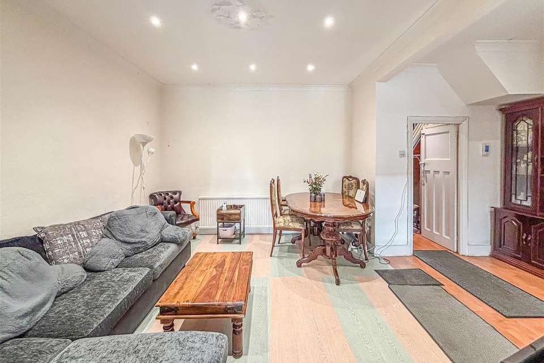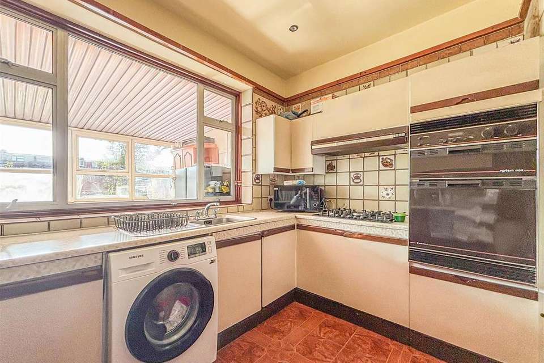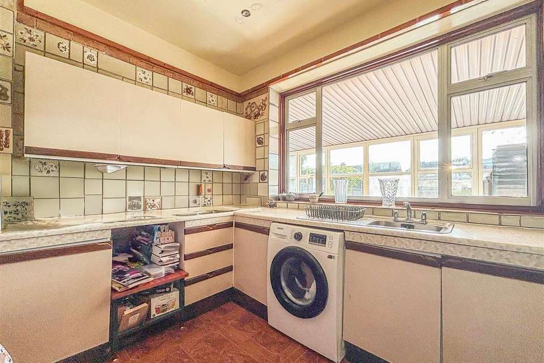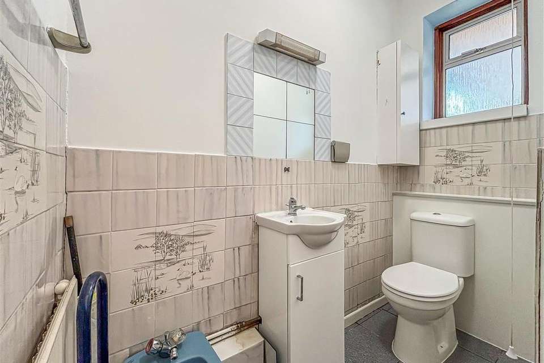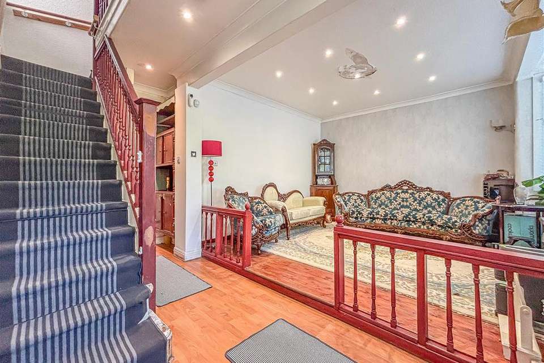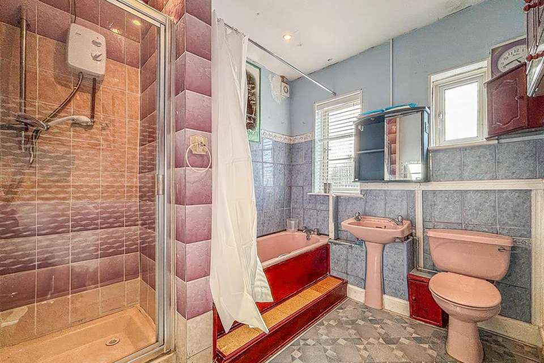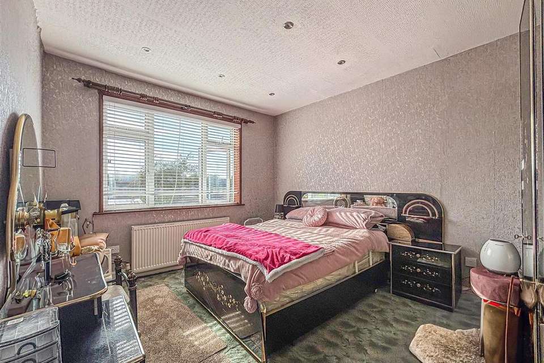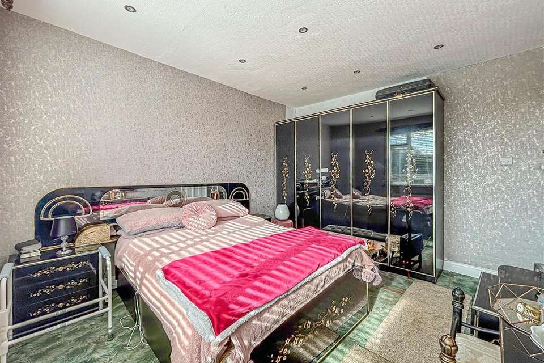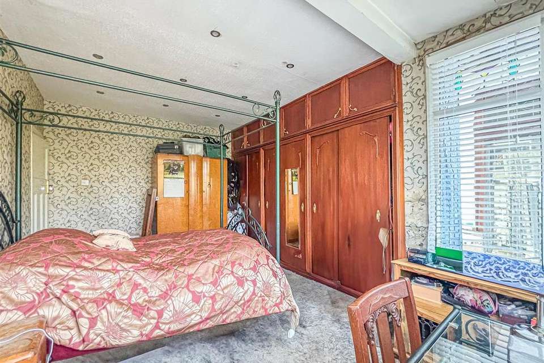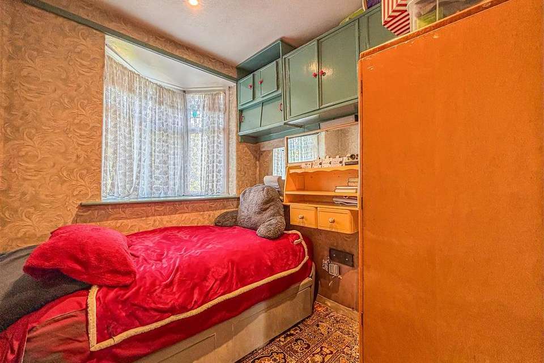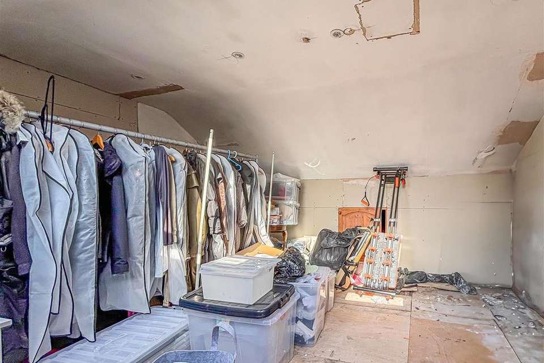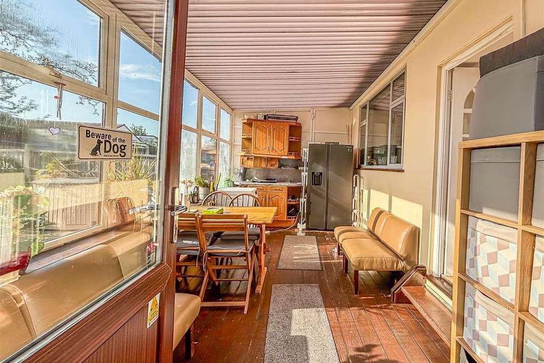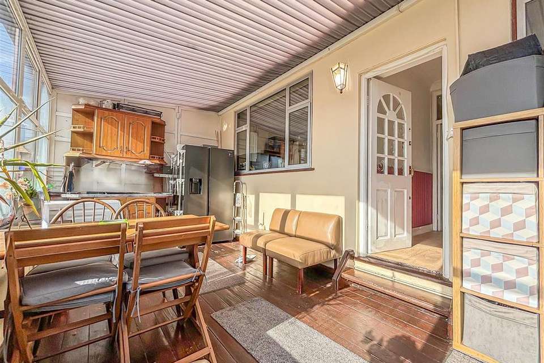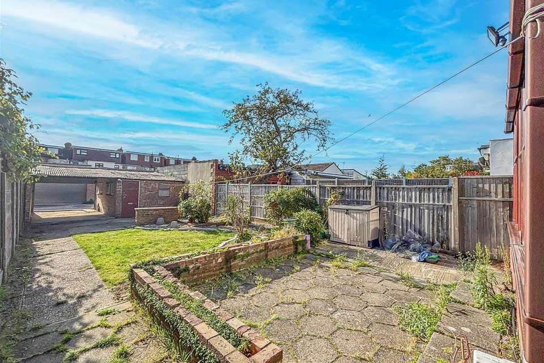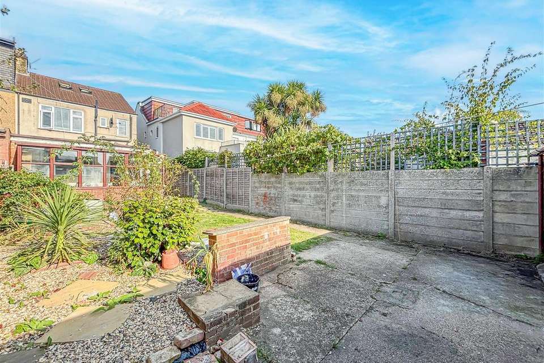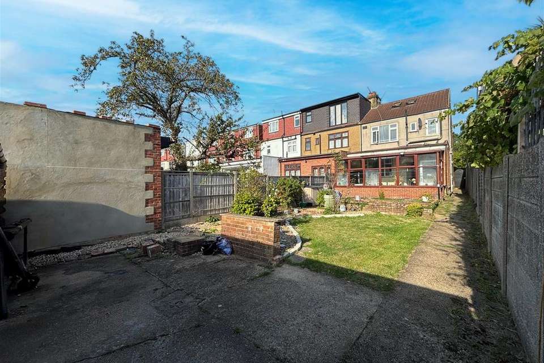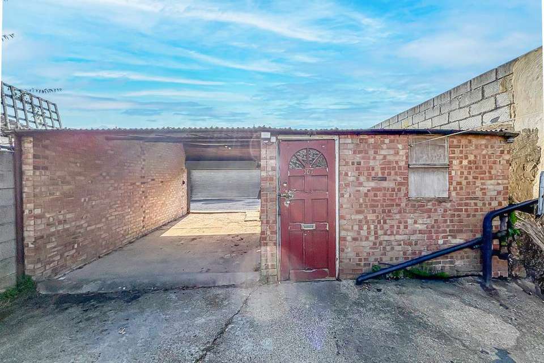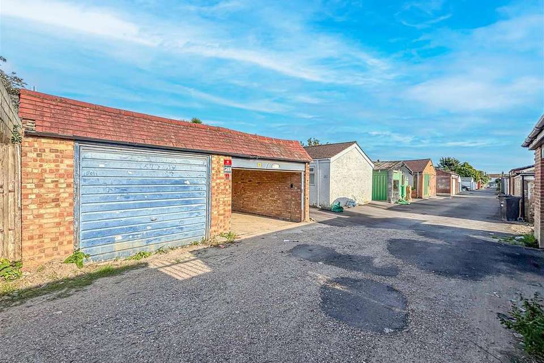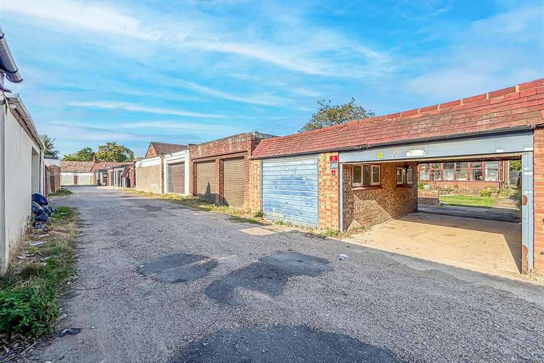4 bedroom semi-detached house for sale
semi-detached house
bedrooms
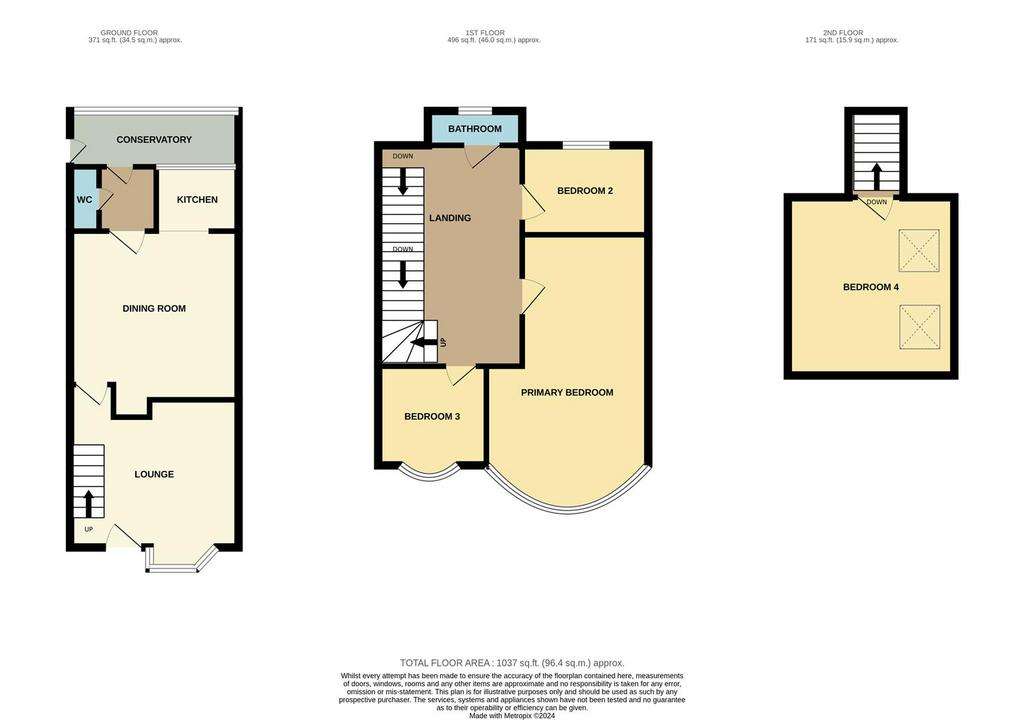
Property photos

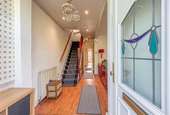
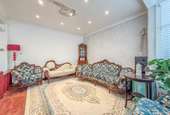
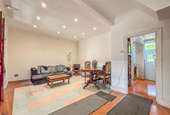
+19
Property description
Guide Price Of £650,000 - £700,000
This four-bedroom semi-detached home offers fantastic potential for further development, making it a prime opportunity for investors or those seeking a future-proof family home. With ample space to extend both upwards and to the rear (subject to planning permissions), the property presents exciting prospects for customization and expansion.
The home currently features two generously sized double bedrooms, a single bedroom, and an additional bedroom located in the loft, providing flexible accommodation options. The west-facing garden is of a decent size, offering plenty of sunlight and outdoor space for relaxation or entertainment. At the rear of the garden, you'll find a large garage, accessible via a private back road, providing both storage and parking options. Additionally, the property benefits from private front street access, enhancing its privacy and convenience.
Located within easy reach of transport links and a selection of nearby schools, this property is ideal for families or investors looking for a well-connected location. Whether you're looking to create your dream family home or make a savvy investment, this home offers exceptional potential.
Interior - As you step through the front door, you're welcomed by a spacious entrance hall. The flooring near the door is laid with sleek tiles, which smoothly transitions into a wood-effect floor that stretches through the rest of the home. To your right, the open-plan lounge immediately invites you in, offering a comfortable and airy space for relaxation. Opposite, on your left, a staircase curves upwards to the first floor, its balustrade catching the light.
As you move forward through a doorway, you enter the open dining area. This room exudes a warm, social atmosphere, with a large sofa arranged for informal gatherings and several tables placed strategically to encourage conversation or casual dining.
Continuing straight ahead, you find yourself in the kitchen, a functional and well-equipped space. It contains all the necessary appliances and white goods neatly arranged for easy use, blending practicality with style.
Past the kitchen, a corridor extends ahead. To the left is a guest loo, conveniently located for visitors. At the far end of the corridor, another door opens into the conservatory. This bright and airy space is surrounded by double-glazed windows that allow natural light to flood in, providing views of the garden. Tables are set up around the conservatory, perfect for enjoying meals or relaxing in the sunlight.
Exterior - The front of the property greets you with a private lawn, neatly bordered and interspersed with concrete slabs, forming a convenient path leading to the front door. The grass and subtle landscaping offer a sense of charm and warmth to the entrance. Looking beyond the property, a tall row of hedge bushes lines the perimeter, serving as both a natural barrier and sound buffer from the nearby main road, ensuring peace and privacy.
To the rear, the garden extends outward, featuring a spacious patio area perfect for outdoor gatherings or relaxation. The brickwork along the rear of the house adds a traditional touch, complementing the overall design. Standing prominently towards the back of the property is a large dual garage, offering both secure storage for vehicles and the potential for a future transformation into a workshop or additional living space. The layout of the rear garden, with its blend of greenery and practical elements, provides a versatile outdoor area for various uses.
Measurements - Lounge
3.742m x w 3.625m
Dining room
4.003m x 5.608m
Kitchen
2.238m x 3.327m
Bathroom
2.679m x 2.292m
Bedroom1
3.473m x 4.950m
Bedroom 2:
3.327m x 4.034m
Bedroom 3 :
2.320m x 2.148m
Bedroom 4 :
3.855m x 3.581m
Conservatory -
5.613m x 2.884m
Guest Toilet -
2.263m x 0.938m
This four-bedroom semi-detached home offers fantastic potential for further development, making it a prime opportunity for investors or those seeking a future-proof family home. With ample space to extend both upwards and to the rear (subject to planning permissions), the property presents exciting prospects for customization and expansion.
The home currently features two generously sized double bedrooms, a single bedroom, and an additional bedroom located in the loft, providing flexible accommodation options. The west-facing garden is of a decent size, offering plenty of sunlight and outdoor space for relaxation or entertainment. At the rear of the garden, you'll find a large garage, accessible via a private back road, providing both storage and parking options. Additionally, the property benefits from private front street access, enhancing its privacy and convenience.
Located within easy reach of transport links and a selection of nearby schools, this property is ideal for families or investors looking for a well-connected location. Whether you're looking to create your dream family home or make a savvy investment, this home offers exceptional potential.
Interior - As you step through the front door, you're welcomed by a spacious entrance hall. The flooring near the door is laid with sleek tiles, which smoothly transitions into a wood-effect floor that stretches through the rest of the home. To your right, the open-plan lounge immediately invites you in, offering a comfortable and airy space for relaxation. Opposite, on your left, a staircase curves upwards to the first floor, its balustrade catching the light.
As you move forward through a doorway, you enter the open dining area. This room exudes a warm, social atmosphere, with a large sofa arranged for informal gatherings and several tables placed strategically to encourage conversation or casual dining.
Continuing straight ahead, you find yourself in the kitchen, a functional and well-equipped space. It contains all the necessary appliances and white goods neatly arranged for easy use, blending practicality with style.
Past the kitchen, a corridor extends ahead. To the left is a guest loo, conveniently located for visitors. At the far end of the corridor, another door opens into the conservatory. This bright and airy space is surrounded by double-glazed windows that allow natural light to flood in, providing views of the garden. Tables are set up around the conservatory, perfect for enjoying meals or relaxing in the sunlight.
Exterior - The front of the property greets you with a private lawn, neatly bordered and interspersed with concrete slabs, forming a convenient path leading to the front door. The grass and subtle landscaping offer a sense of charm and warmth to the entrance. Looking beyond the property, a tall row of hedge bushes lines the perimeter, serving as both a natural barrier and sound buffer from the nearby main road, ensuring peace and privacy.
To the rear, the garden extends outward, featuring a spacious patio area perfect for outdoor gatherings or relaxation. The brickwork along the rear of the house adds a traditional touch, complementing the overall design. Standing prominently towards the back of the property is a large dual garage, offering both secure storage for vehicles and the potential for a future transformation into a workshop or additional living space. The layout of the rear garden, with its blend of greenery and practical elements, provides a versatile outdoor area for various uses.
Measurements - Lounge
3.742m x w 3.625m
Dining room
4.003m x 5.608m
Kitchen
2.238m x 3.327m
Bathroom
2.679m x 2.292m
Bedroom1
3.473m x 4.950m
Bedroom 2:
3.327m x 4.034m
Bedroom 3 :
2.320m x 2.148m
Bedroom 4 :
3.855m x 3.581m
Conservatory -
5.613m x 2.884m
Guest Toilet -
2.263m x 0.938m
Interested in this property?
Council tax
First listed
TodayMarketed by
Bear Estate Agents - Hockley 11 Main Road Hockley, Essex SS5 4QYPlacebuzz mortgage repayment calculator
Monthly repayment
The Est. Mortgage is for a 25 years repayment mortgage based on a 10% deposit and a 5.5% annual interest. It is only intended as a guide. Make sure you obtain accurate figures from your lender before committing to any mortgage. Your home may be repossessed if you do not keep up repayments on a mortgage.
- Streetview
DISCLAIMER: Property descriptions and related information displayed on this page are marketing materials provided by Bear Estate Agents - Hockley. Placebuzz does not warrant or accept any responsibility for the accuracy or completeness of the property descriptions or related information provided here and they do not constitute property particulars. Please contact Bear Estate Agents - Hockley for full details and further information.





