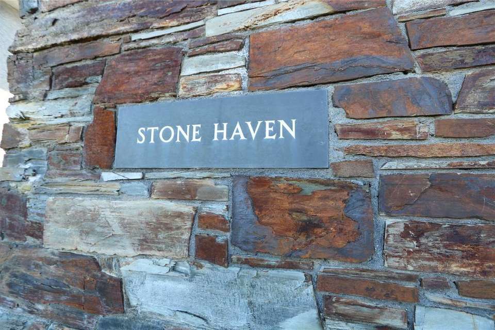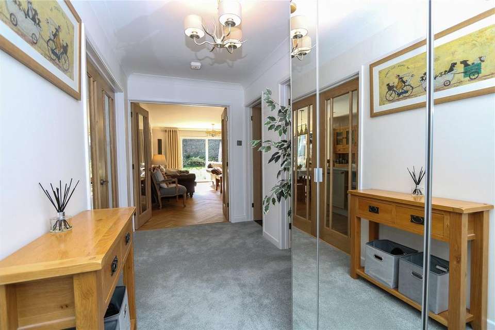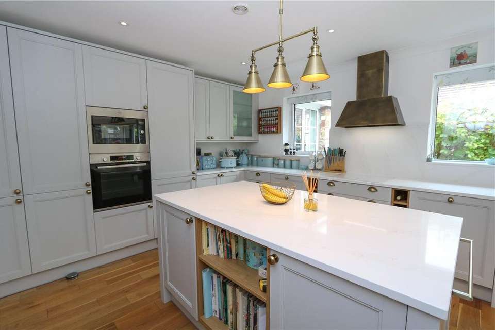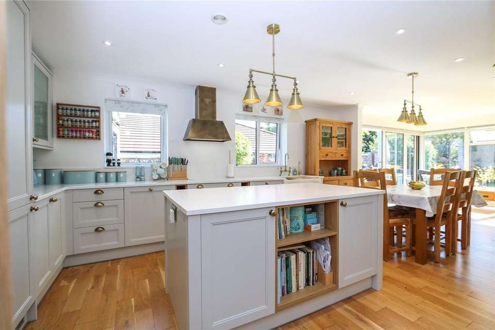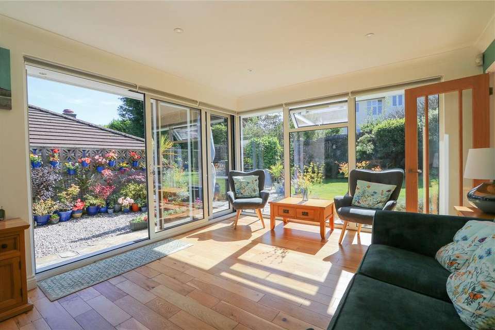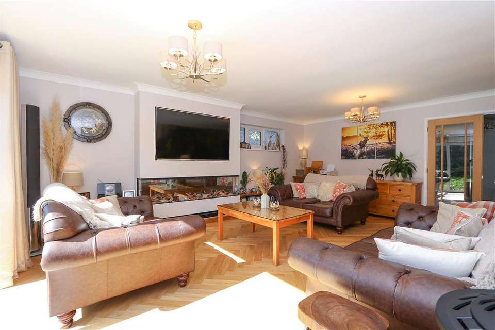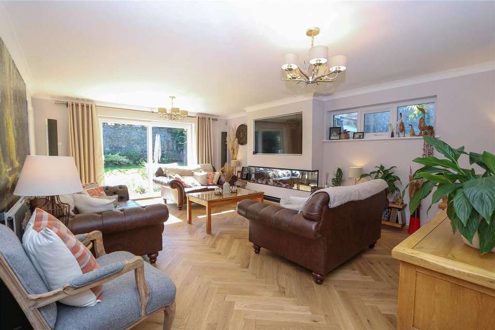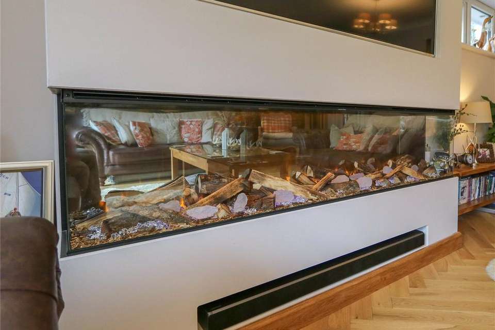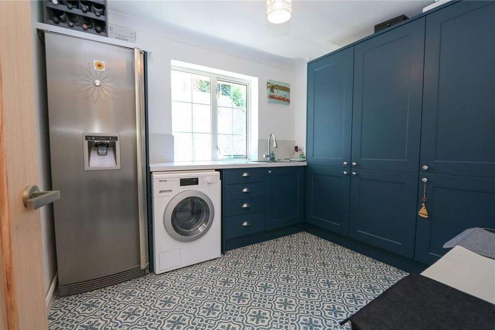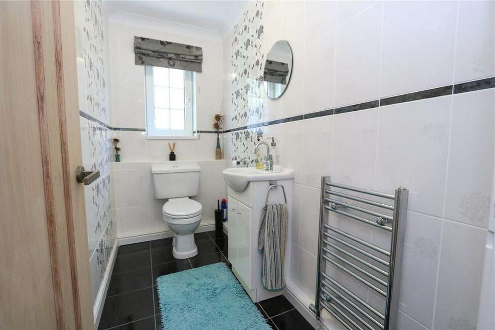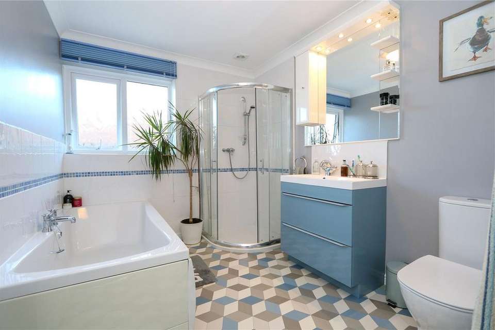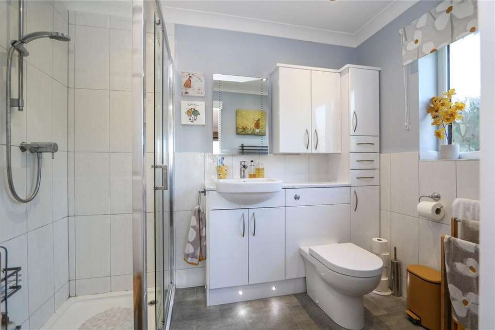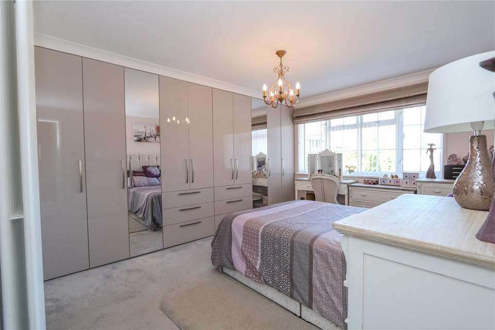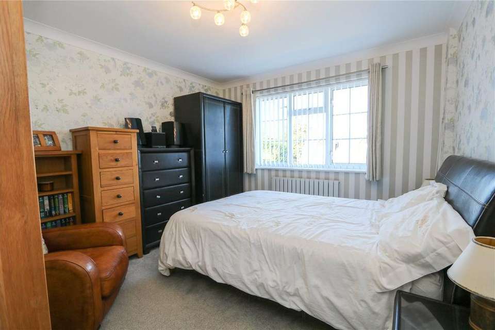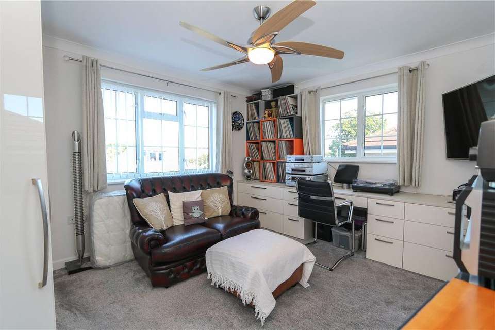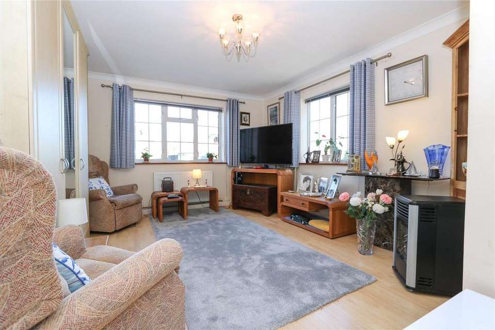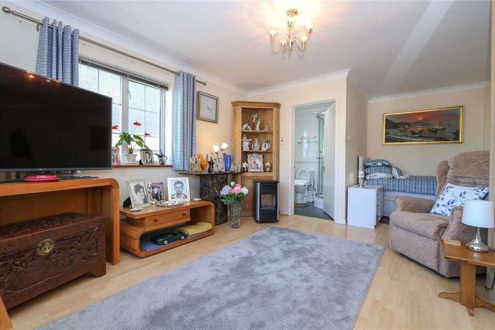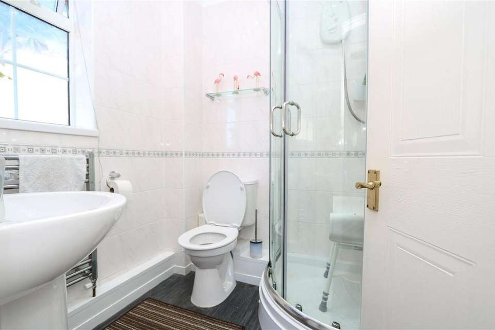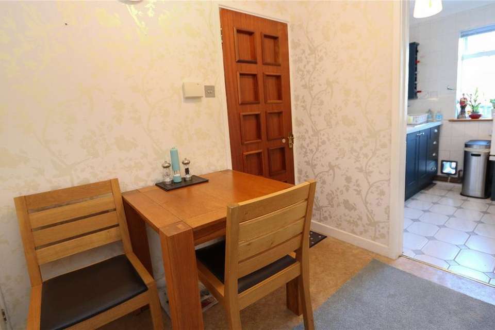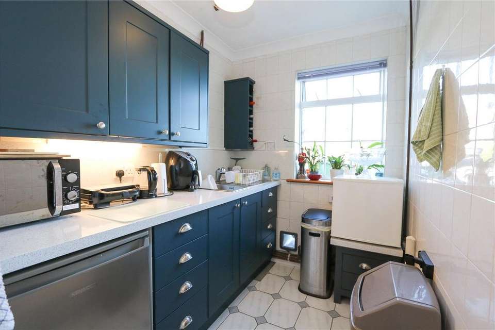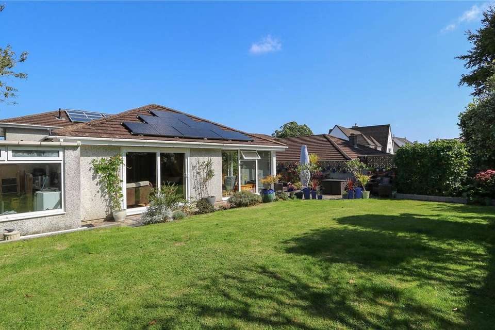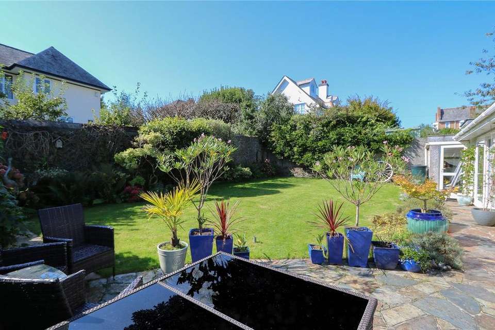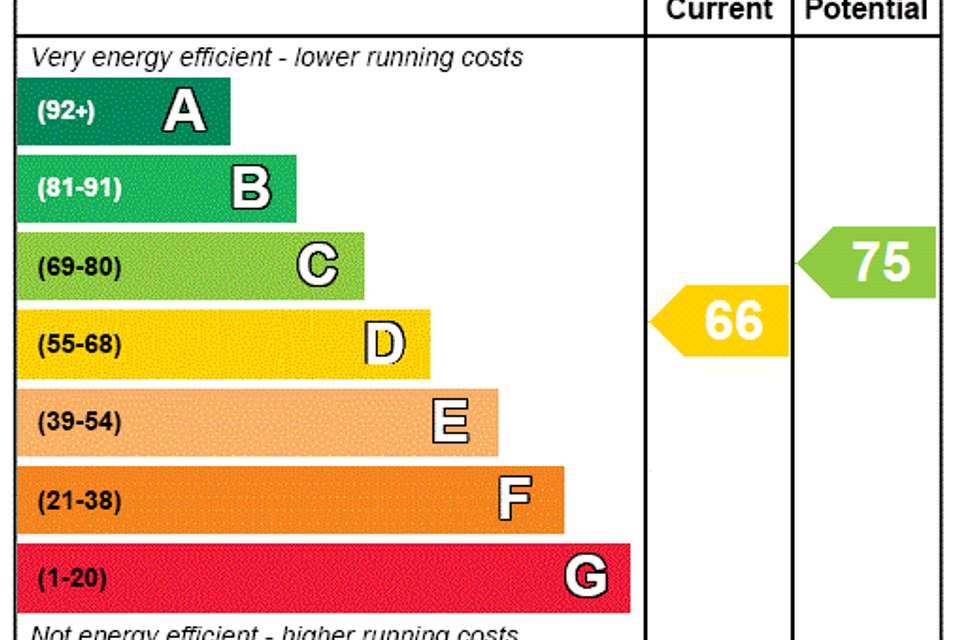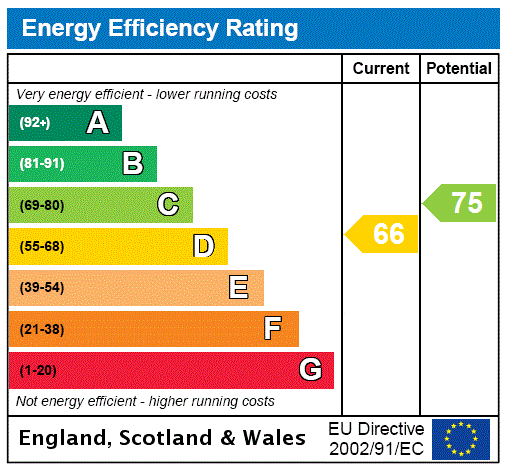4 bedroom detached house for sale
detached house
bedrooms
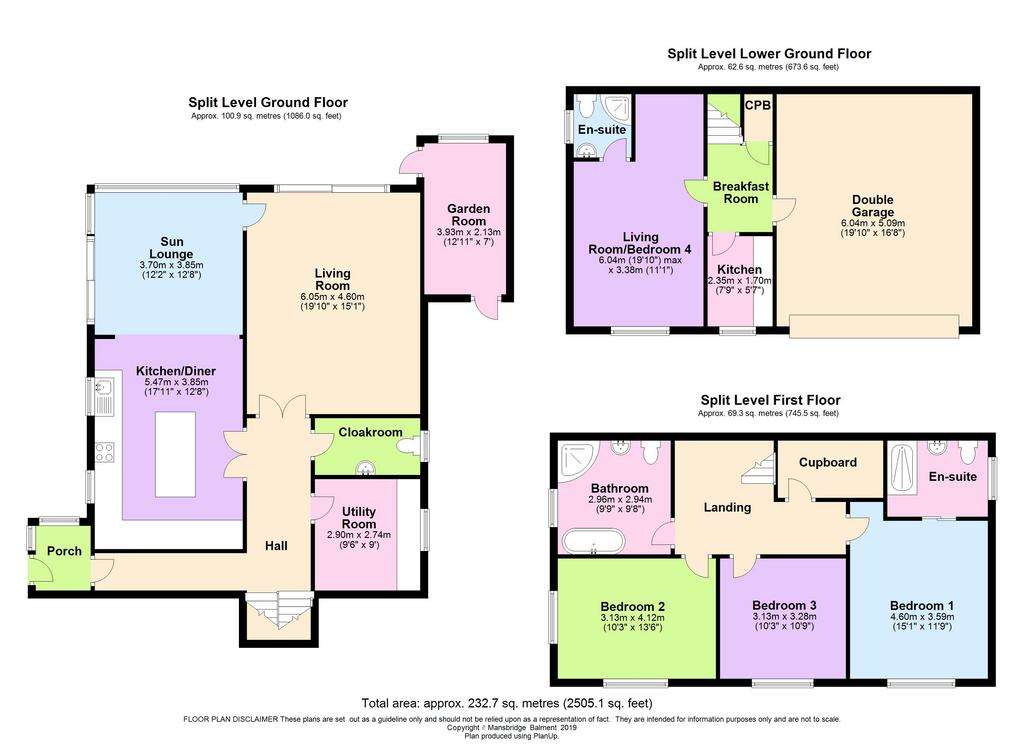
Property photos

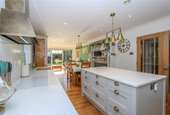
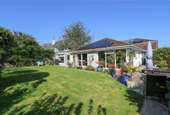
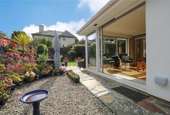
+23
Property description
A superb family home in this desirable residential area finished to an excellent specification with integral double garage and annexe accommodation. OWNED SOLAR PANELS with battery storage, STUNNING HIGH SPEC KITCHEN, sun lounge, utility room, generous off-road parking, Annexe includes living room/bedroom, shower room, diner and kitchen, PVCu double glazing, gas central heating.
A beautifully finished four bedroom detached family home situated in this desirable residential area providing easy access to good schools, local amenities and the A38 Devon Expressway. The property offers generous and flexible accommodation over three mezzanine levels including a very useful Annexe accessed from ground floor level. The current owners have made significant improvements to the house creating a very comfortable home including the installation of a luxury kitchen with high-end appliances and owned outright solar panels with battery storage.
Approached from the front, a pillared entrance opens to a generous parking forecourt leading to an integral double garage with adjacent EV charging point and path leading to the main entrance. A door opens to an entrance porch and in turn to a wide and welcoming entrance hall with doors leading to a stunning kitchen/diner/sun lounge with wide opening doors to the garden, spacious living room, cloakroom and generous laundry room. A mezzanine staircase descends to the annexe accommodation which incorporates an open plan bedroom/living area, en suite shower room, breakfast room and kitchen. An internal door also leads from the annexe to the integral double garage,
A further mezzanine staircase ascends from the hallway to a landing opening to a spacious principal family bathroom and three double bedrooms, the master of which is a particularly good size room with modern en suite shower room.
This superb property offers very adaptable accommodation for multi-generational living and makes for a very comfortable family home with some great features. Benefits include PVCu double glazing and gas central heating with a new Worcester boiler.
ACCOMMODATION
Reference made to any fixture, fittings, appliances or any of the building services does not imply that they are in working order or have been tested by us. Purchasers should establish the suitability and working condition of these items and services themselves.
The accommodation, together with approximate room sizes, are available on the floor plan.
SERVICES
Mains electricity, gas, mains water and mains drainage.
OUTGOINGS
We understand this property is in band 'F' for Council Tax purposes.
VIEWING
By appointment with MANSBRIDGE & BALMENT
DIRECTIONS
What3words: remit.really.loaded
A beautifully finished four bedroom detached family home situated in this desirable residential area providing easy access to good schools, local amenities and the A38 Devon Expressway. The property offers generous and flexible accommodation over three mezzanine levels including a very useful Annexe accessed from ground floor level. The current owners have made significant improvements to the house creating a very comfortable home including the installation of a luxury kitchen with high-end appliances and owned outright solar panels with battery storage.
Approached from the front, a pillared entrance opens to a generous parking forecourt leading to an integral double garage with adjacent EV charging point and path leading to the main entrance. A door opens to an entrance porch and in turn to a wide and welcoming entrance hall with doors leading to a stunning kitchen/diner/sun lounge with wide opening doors to the garden, spacious living room, cloakroom and generous laundry room. A mezzanine staircase descends to the annexe accommodation which incorporates an open plan bedroom/living area, en suite shower room, breakfast room and kitchen. An internal door also leads from the annexe to the integral double garage,
A further mezzanine staircase ascends from the hallway to a landing opening to a spacious principal family bathroom and three double bedrooms, the master of which is a particularly good size room with modern en suite shower room.
This superb property offers very adaptable accommodation for multi-generational living and makes for a very comfortable family home with some great features. Benefits include PVCu double glazing and gas central heating with a new Worcester boiler.
ACCOMMODATION
Reference made to any fixture, fittings, appliances or any of the building services does not imply that they are in working order or have been tested by us. Purchasers should establish the suitability and working condition of these items and services themselves.
The accommodation, together with approximate room sizes, are available on the floor plan.
SERVICES
Mains electricity, gas, mains water and mains drainage.
OUTGOINGS
We understand this property is in band 'F' for Council Tax purposes.
VIEWING
By appointment with MANSBRIDGE & BALMENT
DIRECTIONS
What3words: remit.really.loaded
Interested in this property?
Council tax
First listed
2 days agoEnergy Performance Certificate
Marketed by
Mansbridge Balment - Plymouth The Roundabout Yelverton PL20 6DTPlacebuzz mortgage repayment calculator
Monthly repayment
The Est. Mortgage is for a 25 years repayment mortgage based on a 10% deposit and a 5.5% annual interest. It is only intended as a guide. Make sure you obtain accurate figures from your lender before committing to any mortgage. Your home may be repossessed if you do not keep up repayments on a mortgage.
- Streetview
DISCLAIMER: Property descriptions and related information displayed on this page are marketing materials provided by Mansbridge Balment - Plymouth. Placebuzz does not warrant or accept any responsibility for the accuracy or completeness of the property descriptions or related information provided here and they do not constitute property particulars. Please contact Mansbridge Balment - Plymouth for full details and further information.





