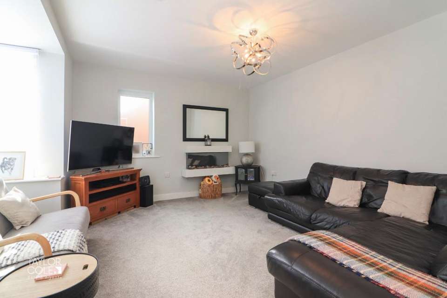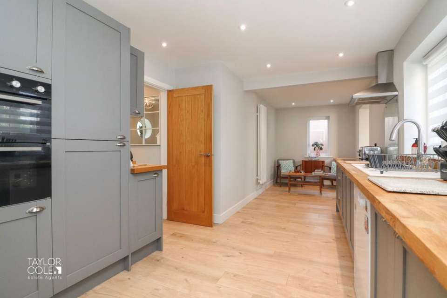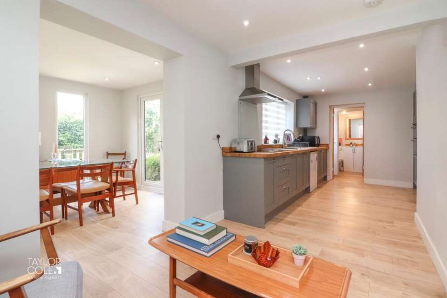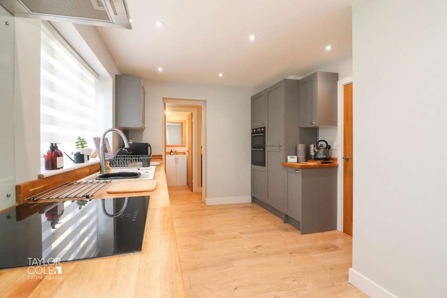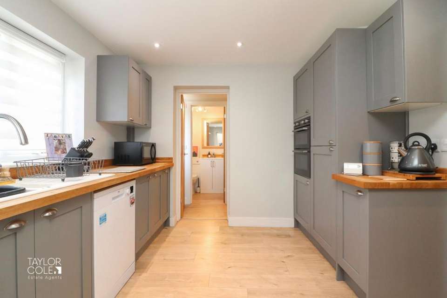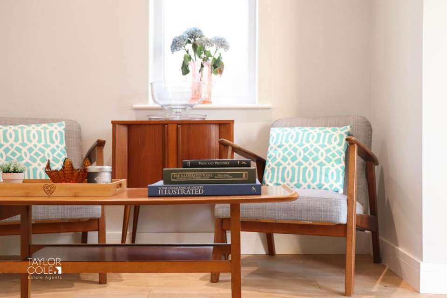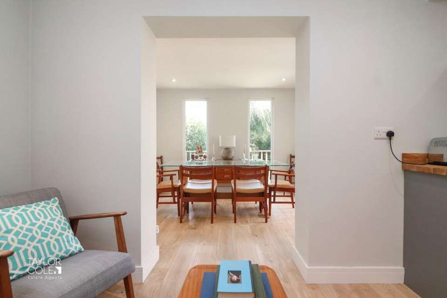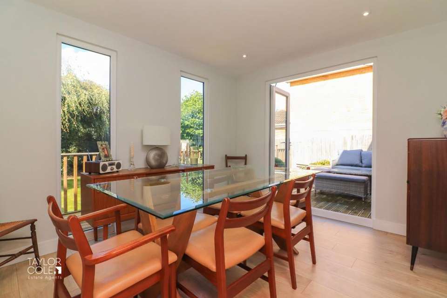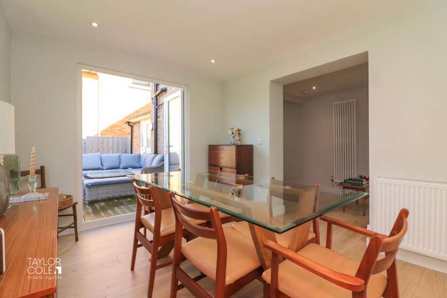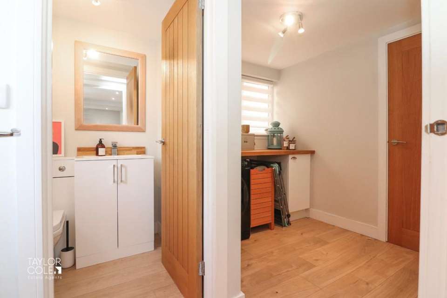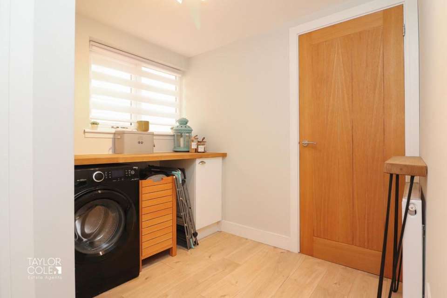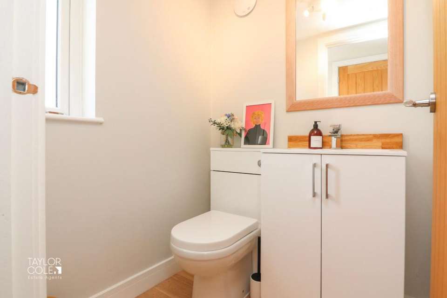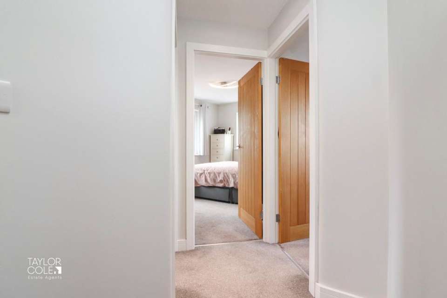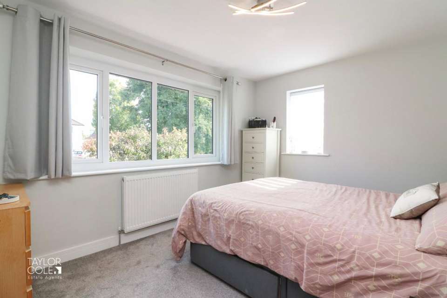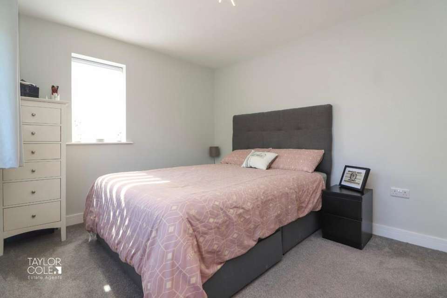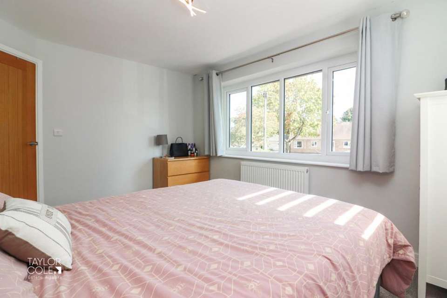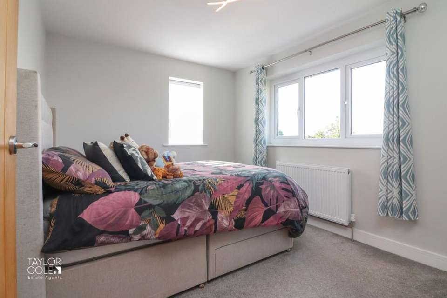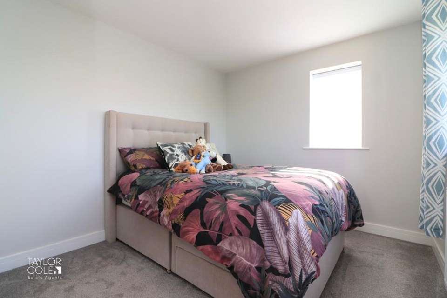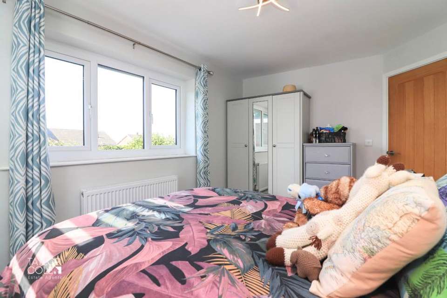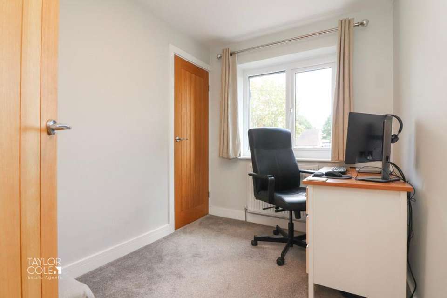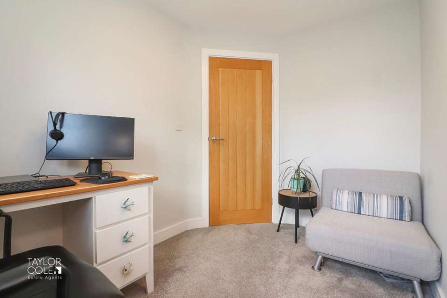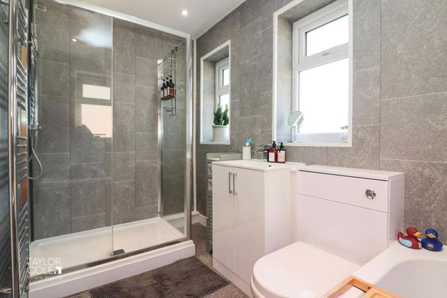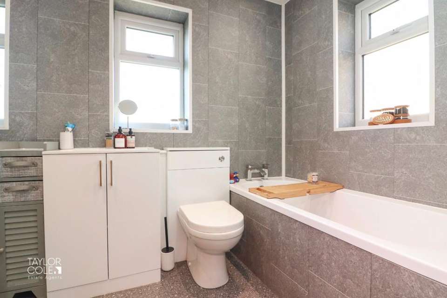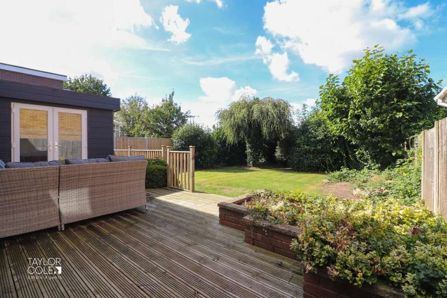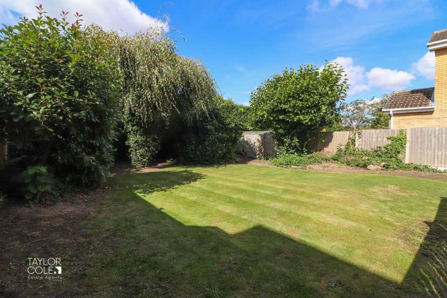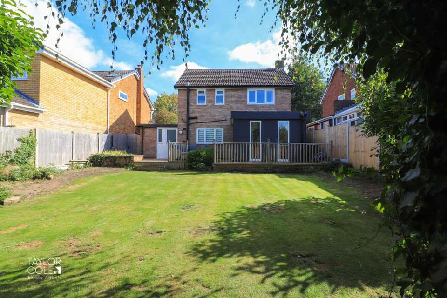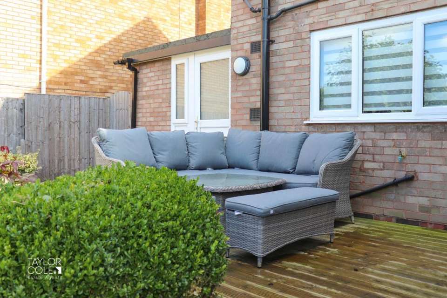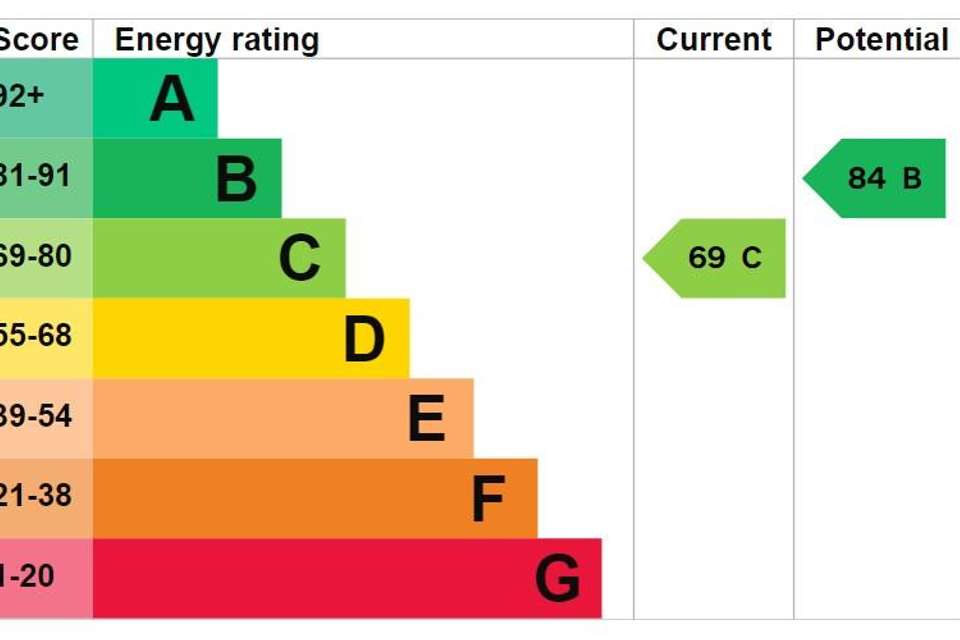3 bedroom detached house for sale
detached house
bedrooms
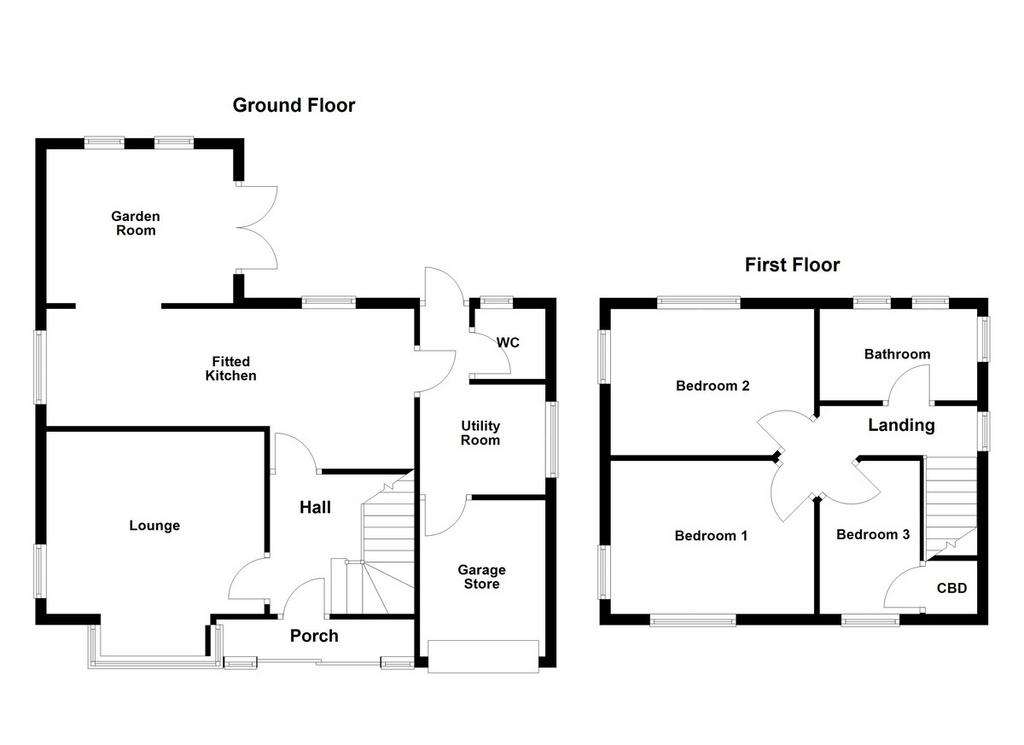
Property photos

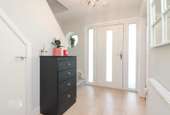
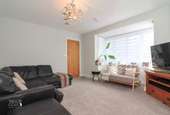
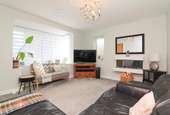
+28
Property description
This stunning detached property exudes elegance and modern sophistication, having been thoughtfully extended and meticulously finished to create a truly exceptional family home. Situated in a sought-after area, it offers close proximity to excellent schools, shopping amenities, and convenient commuter links, making it an ideal setting for family life.
As you approach via a beautiful, tree-lined road, the property immediately impresses with its sense of privacy and refinement. A spacious tarmac driveway provides ample off-road parking, setting a welcoming tone from the outset.
GROUND FLOOR Upon entering the home, you are greeted by a warm and inviting entrance hall, leading to a series of stunning reception areas. The main family lounge is bright and airy, benefiting from a dual aspect and offering plenty of space for freestanding furniture, perfect for relaxing or entertaining.
The heart of the home is the immaculate fitted kitchen, complete with a wide range of matching base units, tactile working surfaces, and seamlessly integrated modern appliances. The kitchen embraces a contemporary open-plan design, flowing effortlessly into a charming garden room that brings the outside in, supplementing the main reception space with natural light and garden views.
Additional convenience is provided by a purpose-built utility room and a guest cloakroom, located just off the kitchen. These practical spaces are perfect for housing white goods and also provide access to the garage store.
ENTRANCE HALL 8' 9" x 8' 5" (2.67m x 2.58m)
LOUNGE 13' 2" x 11' 0" (4.03m x 3.37m)
FITTED KITCHEN 22' 5" x 9' 8" (6.84m x 2.95m)
GARDEN ROOM 11' 3" x 9' 4" (3.45m x 2.85m)
UTILITY ROOM 11' 4" x 7' 6" (3.46m x 2.31m)
GUEST WC 4' 7" x 4' 3" (1.40m x 1.32m)
FIRST FLOOR Ascending to the first floor, you'll discover three beautifully presented bedrooms. Two are generously proportioned doubles, while the third offers versatility for use as a home office, nursery, or guest room. The sleek family bathroom offers a spa-like atmosphere, featuring high-quality panelled finishes and a luxurious four-piece suite.
BEDROOM ONE 12' 3" x 9' 3" (3.74m x 2.84m)
BEDROOM TWO 12' 4" x 8' 11" (3.77m x 2.72m)
BEDROOM THREE 9' 4" x 6' 9" (2.86m x 2.06m)
BATHROOM 9' 7" x 5' 5" (2.93m x 1.66m)
OUTSIDE Outside, the rear garden provides a peaceful sanctuary. At its heart is a manicured lawn surrounded by mature shrubbery and vibrant flowerbeds, all framed by secure timber fencing. A lovely timber deck at the rear creates an ideal spot for outdoor seating and entertaining, making this a perfect space for enjoying both quiet moments and lively gatherings.
REAR GARDEN
GARAGE STORE
ANTI MONEY LAUNDERING In accordance with the most recent Anti Money Laundering Legislation, buyers will be required to provide proof of identity and address to the Taylor Cole Estate Agents once an offer has been submitted and accepted (subject to contract) prior to Solicitors being instructed.
VIEWING By prior appointment with Taylor Cole Estate Agents on the number provided.
TENURE We have been advised that this property is freehold, however, prospective buyers are advised to verify the position with their solicitor / legal representative.
As you approach via a beautiful, tree-lined road, the property immediately impresses with its sense of privacy and refinement. A spacious tarmac driveway provides ample off-road parking, setting a welcoming tone from the outset.
GROUND FLOOR Upon entering the home, you are greeted by a warm and inviting entrance hall, leading to a series of stunning reception areas. The main family lounge is bright and airy, benefiting from a dual aspect and offering plenty of space for freestanding furniture, perfect for relaxing or entertaining.
The heart of the home is the immaculate fitted kitchen, complete with a wide range of matching base units, tactile working surfaces, and seamlessly integrated modern appliances. The kitchen embraces a contemporary open-plan design, flowing effortlessly into a charming garden room that brings the outside in, supplementing the main reception space with natural light and garden views.
Additional convenience is provided by a purpose-built utility room and a guest cloakroom, located just off the kitchen. These practical spaces are perfect for housing white goods and also provide access to the garage store.
ENTRANCE HALL 8' 9" x 8' 5" (2.67m x 2.58m)
LOUNGE 13' 2" x 11' 0" (4.03m x 3.37m)
FITTED KITCHEN 22' 5" x 9' 8" (6.84m x 2.95m)
GARDEN ROOM 11' 3" x 9' 4" (3.45m x 2.85m)
UTILITY ROOM 11' 4" x 7' 6" (3.46m x 2.31m)
GUEST WC 4' 7" x 4' 3" (1.40m x 1.32m)
FIRST FLOOR Ascending to the first floor, you'll discover three beautifully presented bedrooms. Two are generously proportioned doubles, while the third offers versatility for use as a home office, nursery, or guest room. The sleek family bathroom offers a spa-like atmosphere, featuring high-quality panelled finishes and a luxurious four-piece suite.
BEDROOM ONE 12' 3" x 9' 3" (3.74m x 2.84m)
BEDROOM TWO 12' 4" x 8' 11" (3.77m x 2.72m)
BEDROOM THREE 9' 4" x 6' 9" (2.86m x 2.06m)
BATHROOM 9' 7" x 5' 5" (2.93m x 1.66m)
OUTSIDE Outside, the rear garden provides a peaceful sanctuary. At its heart is a manicured lawn surrounded by mature shrubbery and vibrant flowerbeds, all framed by secure timber fencing. A lovely timber deck at the rear creates an ideal spot for outdoor seating and entertaining, making this a perfect space for enjoying both quiet moments and lively gatherings.
REAR GARDEN
GARAGE STORE
ANTI MONEY LAUNDERING In accordance with the most recent Anti Money Laundering Legislation, buyers will be required to provide proof of identity and address to the Taylor Cole Estate Agents once an offer has been submitted and accepted (subject to contract) prior to Solicitors being instructed.
VIEWING By prior appointment with Taylor Cole Estate Agents on the number provided.
TENURE We have been advised that this property is freehold, however, prospective buyers are advised to verify the position with their solicitor / legal representative.
Interested in this property?
Council tax
First listed
Last weekEnergy Performance Certificate
Marketed by
Taylor Cole Estate Agents - Sales 8 Victoria Road Tamworth, Staffordshire B79 7HLPlacebuzz mortgage repayment calculator
Monthly repayment
The Est. Mortgage is for a 25 years repayment mortgage based on a 10% deposit and a 5.5% annual interest. It is only intended as a guide. Make sure you obtain accurate figures from your lender before committing to any mortgage. Your home may be repossessed if you do not keep up repayments on a mortgage.
- Streetview
DISCLAIMER: Property descriptions and related information displayed on this page are marketing materials provided by Taylor Cole Estate Agents - Sales. Placebuzz does not warrant or accept any responsibility for the accuracy or completeness of the property descriptions or related information provided here and they do not constitute property particulars. Please contact Taylor Cole Estate Agents - Sales for full details and further information.





