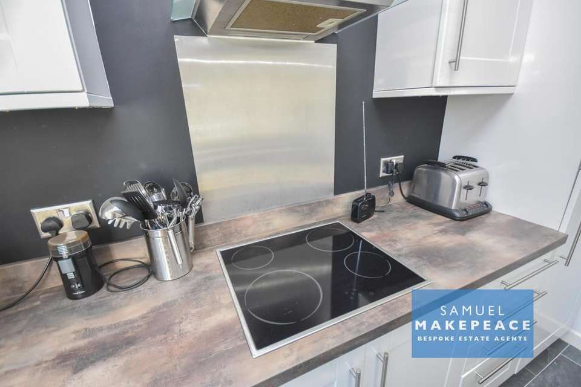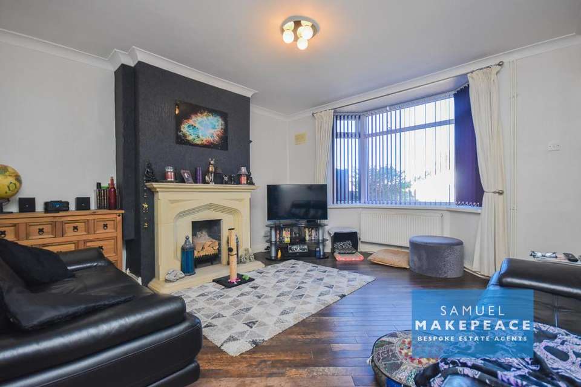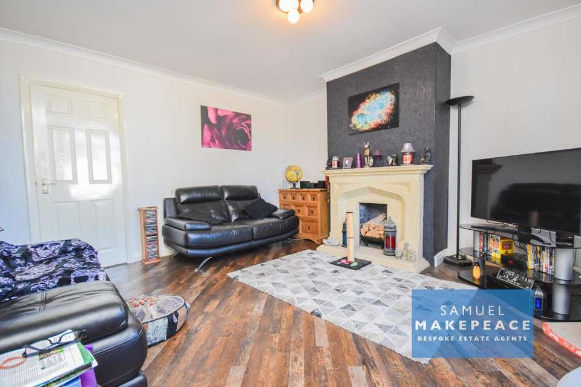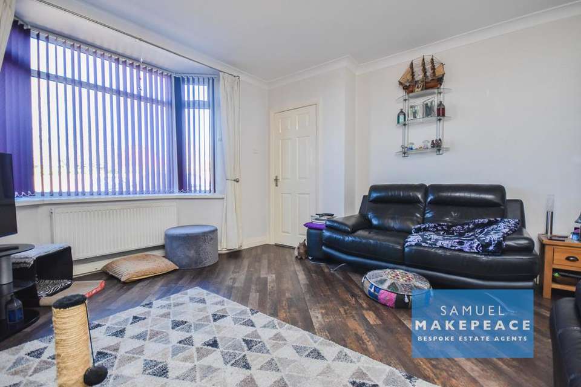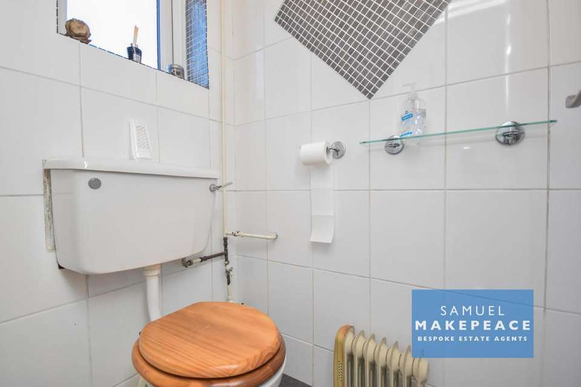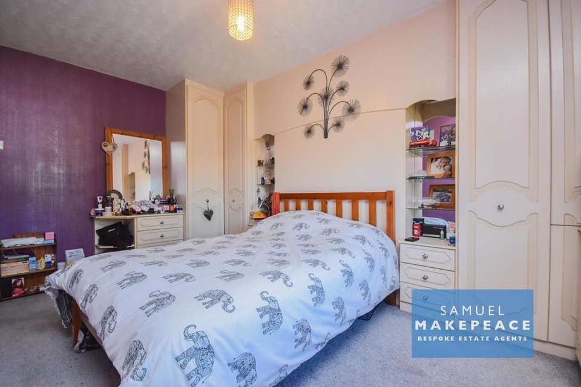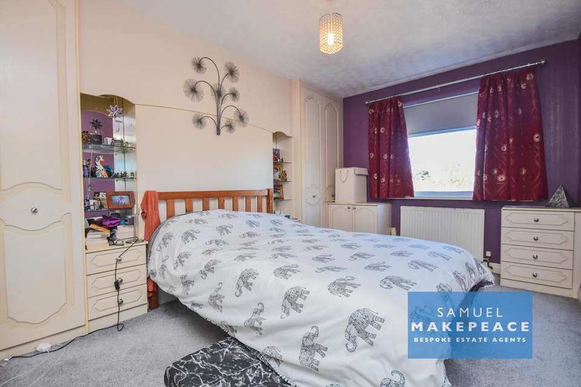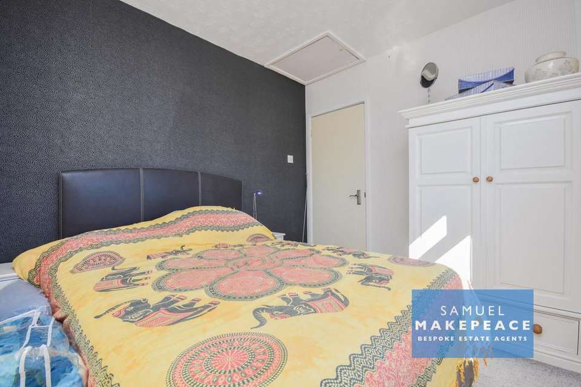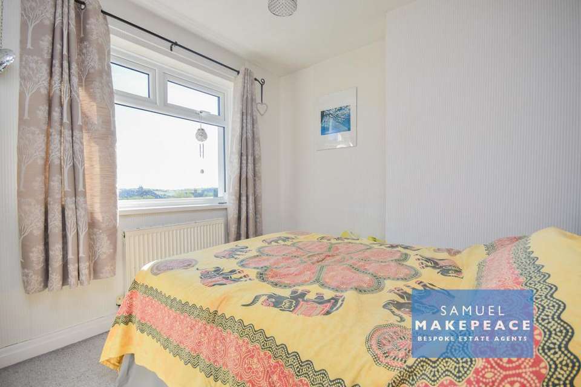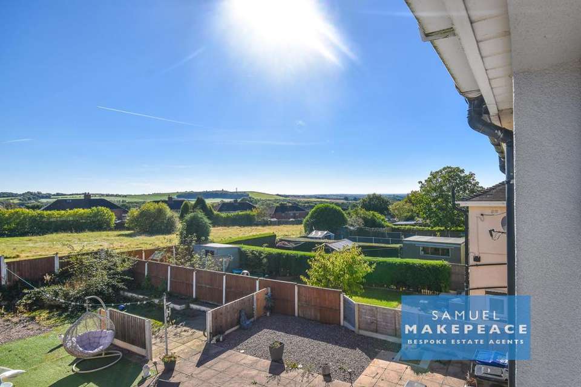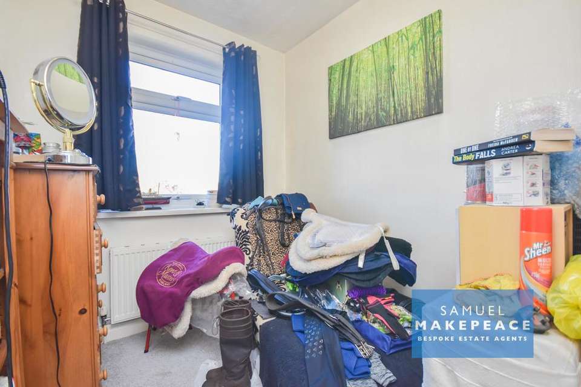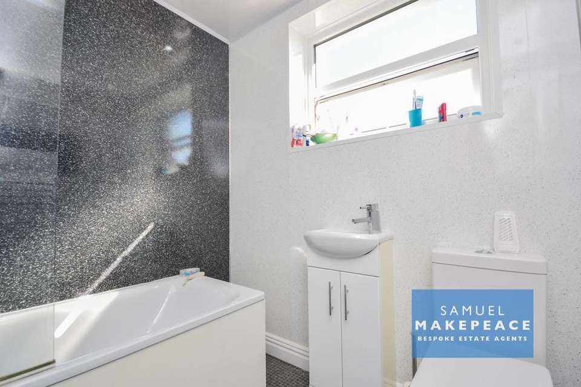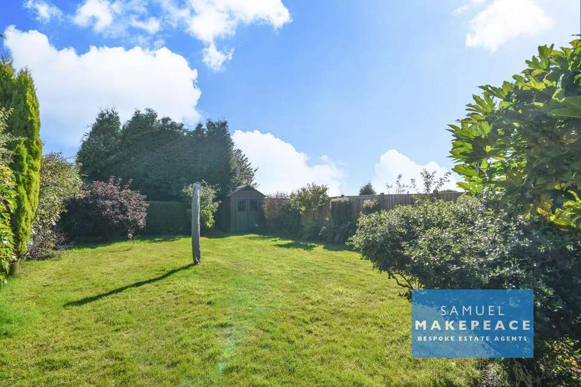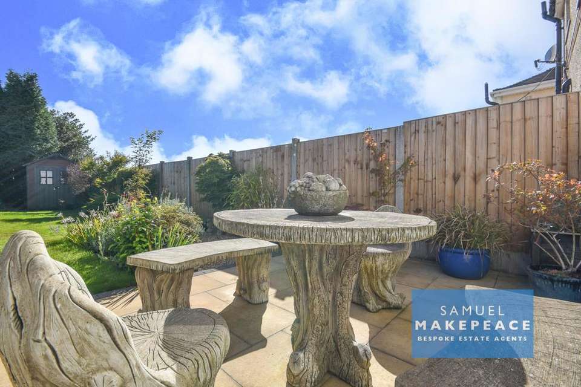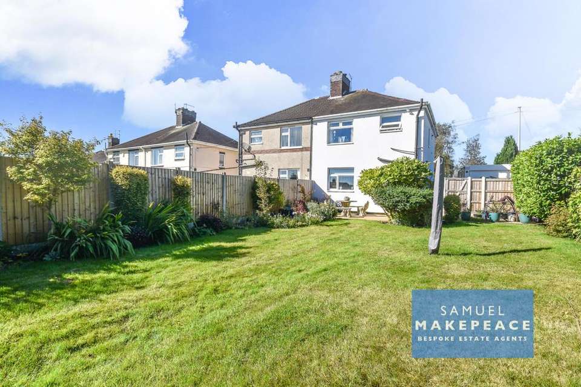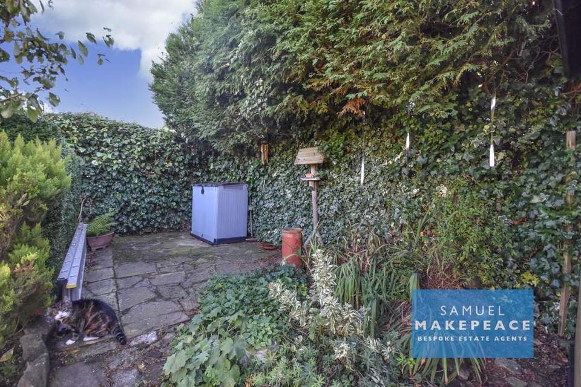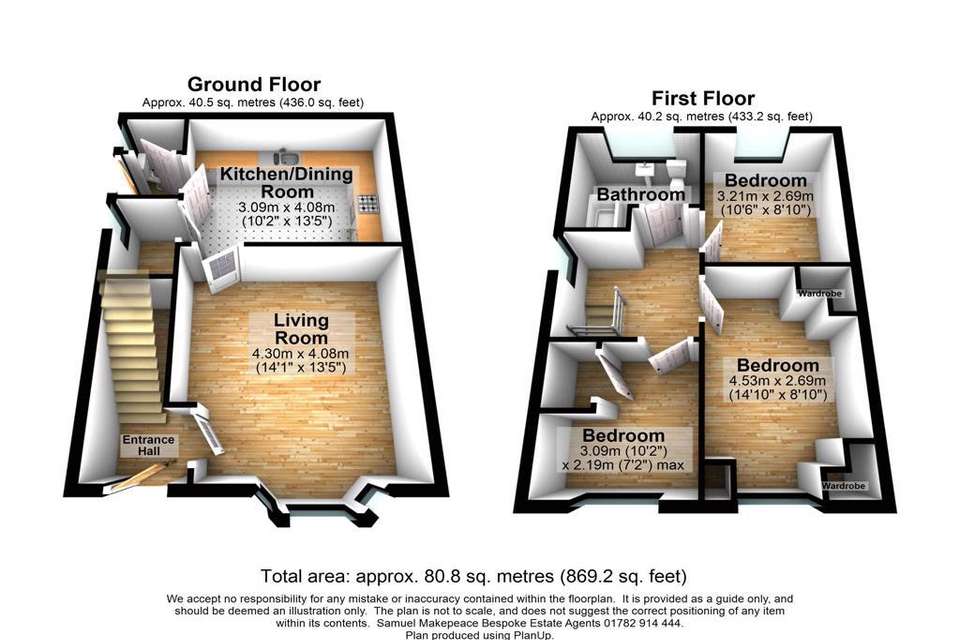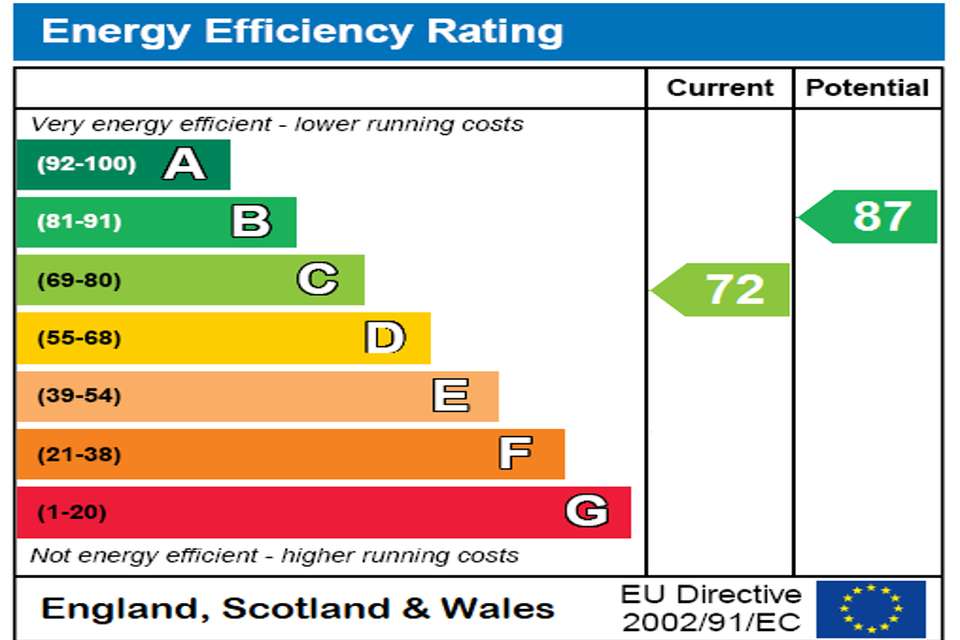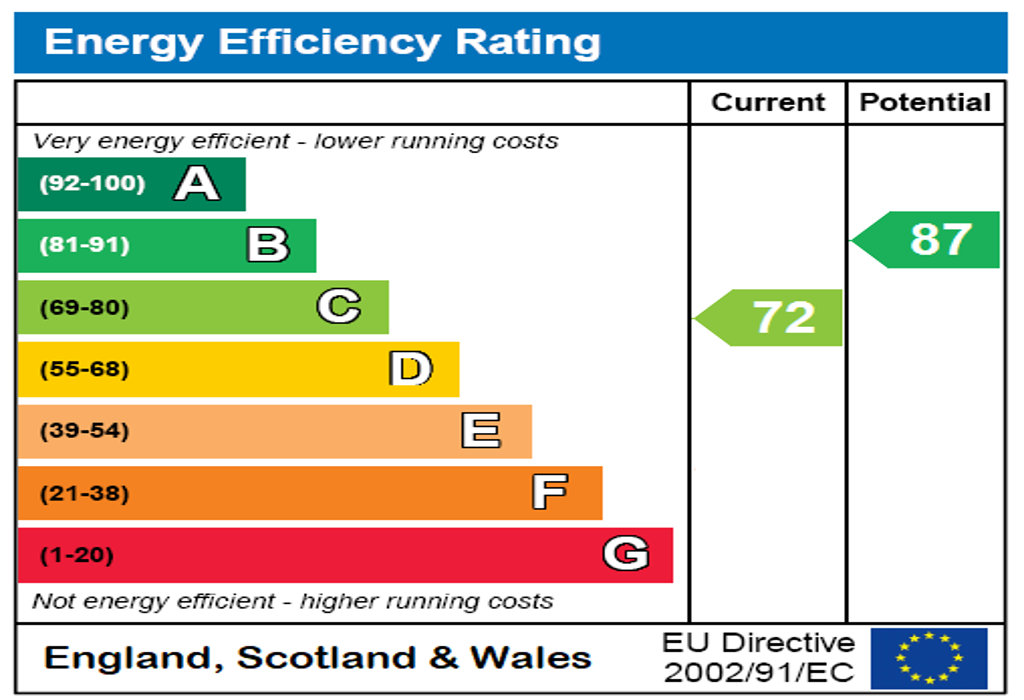3 bedroom semi-detached house for sale
semi-detached house
bedrooms
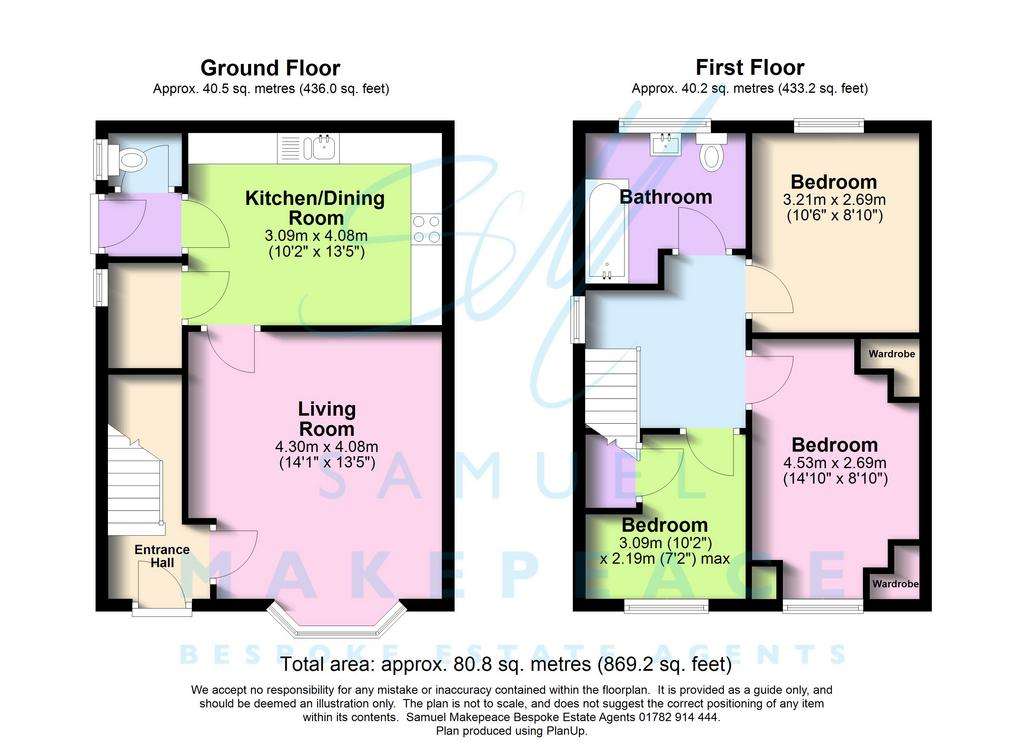
Property photos

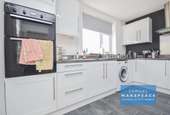
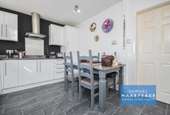
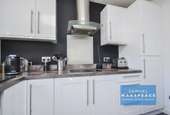
+18
Property description
Sometimes the key to happiness is finding the key to the right home, and we're certain that this home is the right one for you! We are thrilled to bring to market this beautiful semi-detached property in the sought-after area of Talke Pits, neatly sat on an outer street with FIELD VIEWS - this isn't one to be missed! The ground floor boasts a bay-fronted spacious lounge, and open plan kitchen/diner which is of a great size and comes with integrated appliances. There is also a separate rear lobby and downstairs WC for your convenience. Heading up the stairs we have THREE generously sized BEDROOMS, the master bedroom which is a double, with fitted wardrobes. The second bedroom also benefits from STUNNING VIEWS of the Welsh mountains! Lastly, the family bathroom is well equipped for a steamy bath or shower. Externally, the front garden benefits from a driveway for multiple cars and side access to the rear. Further, we have the rear garden which is a larger than average garden and perfect for families with the garden boasting plenty of lawn area for young children to play, a patio seating area, and plenty of other room for storage spaces. Beat the rush.... Call Samuel Makepeace Bespoke Estate Agents TODAY to secure your viewing!
ROOM DETAILS
INTERIOR
GROUND FLOOR
Entrance Hall
Double glazed door and radiator.
Lounge
Double glazed bay window, laminate flooring, fireplace and radiator.
Kitchen/Diner
double glazed window. Fitted wall and base units with work surfaces. Sink, drainer and half bowl, built in cooker and electric hob with cooker hood. Integrated fridge/freezer and space for washing machine. Tiled flooring, walk in pantry and radiator.
Rear Hall
Double glazed patio door and tiled flooring.
WC
Double glazed window, LLWC and tiled walls and flooring.
FIRST FLOOR
Landing
Double glazed window.
Bedroom One
Double glazed window, fitted wardrobes, draws and radiator.
Bedroom Two
Double glazed window, loft access and radiator.
Bedroom Three
Double glazed window, boiler cupboard and radiator.
Bathroom
Double glazed window. LLWC, hand wash basin with vanity, bath with shower, Tiled flooring, shower acrylic walls and ceilings. Extractor fan and towel warming radiator.
EXTERIOR
Front
Paved driveway with pebbled areas and shrubs. Enclosed with wall and opening is big enough for gates.
Rear
paced seating area, large lawn areas and mature shrubs. Shed and side access.
LOFT: Boarded
BOILER: Combi, under a year old, 9 years warranty left.
Council tax band: A
ROOM DETAILS
INTERIOR
GROUND FLOOR
Entrance Hall
Double glazed door and radiator.
Lounge
Double glazed bay window, laminate flooring, fireplace and radiator.
Kitchen/Diner
double glazed window. Fitted wall and base units with work surfaces. Sink, drainer and half bowl, built in cooker and electric hob with cooker hood. Integrated fridge/freezer and space for washing machine. Tiled flooring, walk in pantry and radiator.
Rear Hall
Double glazed patio door and tiled flooring.
WC
Double glazed window, LLWC and tiled walls and flooring.
FIRST FLOOR
Landing
Double glazed window.
Bedroom One
Double glazed window, fitted wardrobes, draws and radiator.
Bedroom Two
Double glazed window, loft access and radiator.
Bedroom Three
Double glazed window, boiler cupboard and radiator.
Bathroom
Double glazed window. LLWC, hand wash basin with vanity, bath with shower, Tiled flooring, shower acrylic walls and ceilings. Extractor fan and towel warming radiator.
EXTERIOR
Front
Paved driveway with pebbled areas and shrubs. Enclosed with wall and opening is big enough for gates.
Rear
paced seating area, large lawn areas and mature shrubs. Shed and side access.
LOFT: Boarded
BOILER: Combi, under a year old, 9 years warranty left.
Council tax band: A
Interested in this property?
Council tax
First listed
TodayEnergy Performance Certificate
Marketed by
Samuel Makepeace Bespoke Estate Agents - Kidsgrove 14 Heathcote Street, Kidsgrove, Stoke-on-Trent ST7 4AAPlacebuzz mortgage repayment calculator
Monthly repayment
The Est. Mortgage is for a 25 years repayment mortgage based on a 10% deposit and a 5.5% annual interest. It is only intended as a guide. Make sure you obtain accurate figures from your lender before committing to any mortgage. Your home may be repossessed if you do not keep up repayments on a mortgage.
- Streetview
DISCLAIMER: Property descriptions and related information displayed on this page are marketing materials provided by Samuel Makepeace Bespoke Estate Agents - Kidsgrove. Placebuzz does not warrant or accept any responsibility for the accuracy or completeness of the property descriptions or related information provided here and they do not constitute property particulars. Please contact Samuel Makepeace Bespoke Estate Agents - Kidsgrove for full details and further information.





