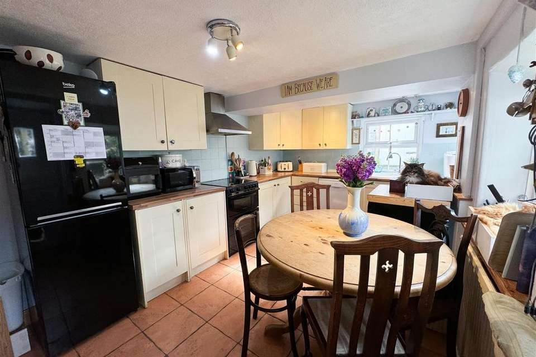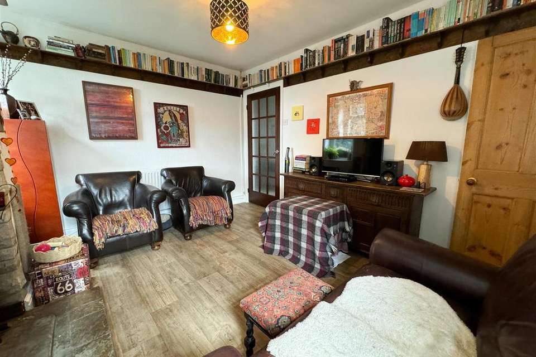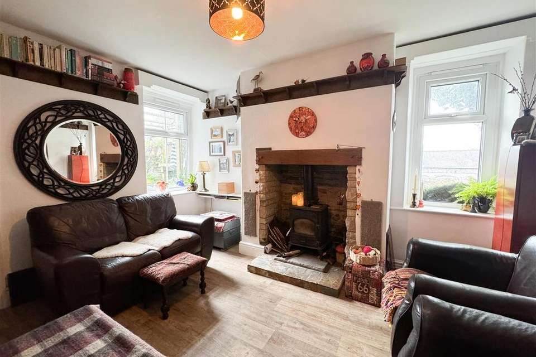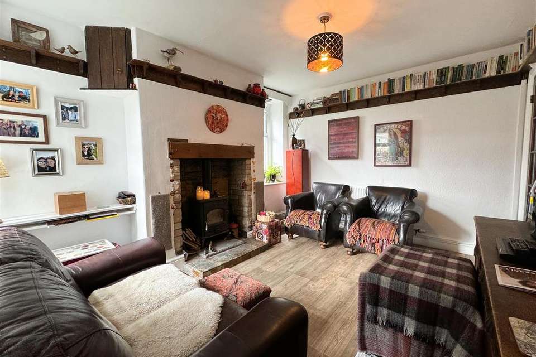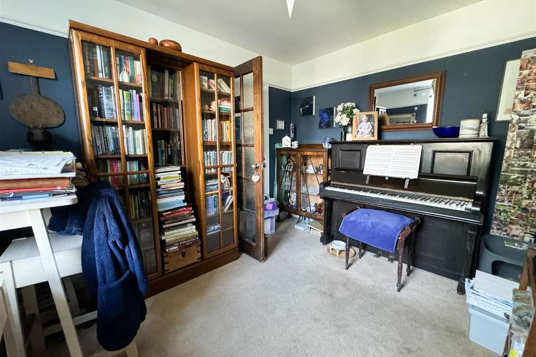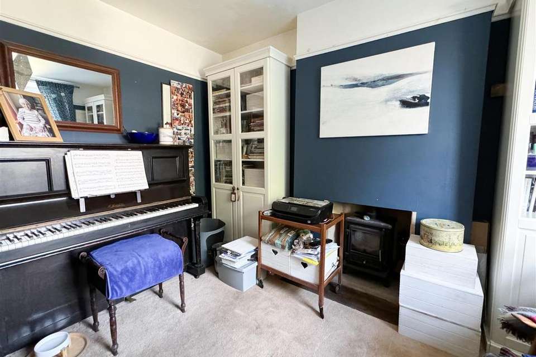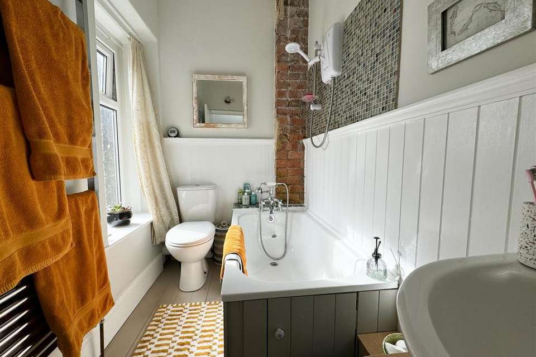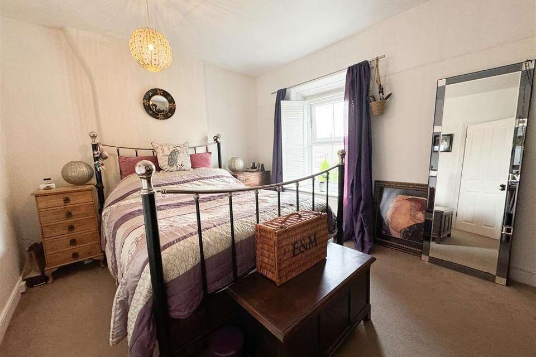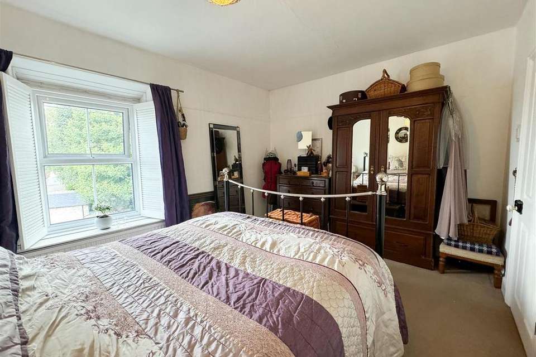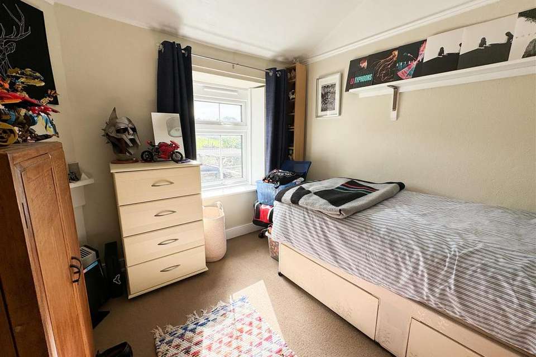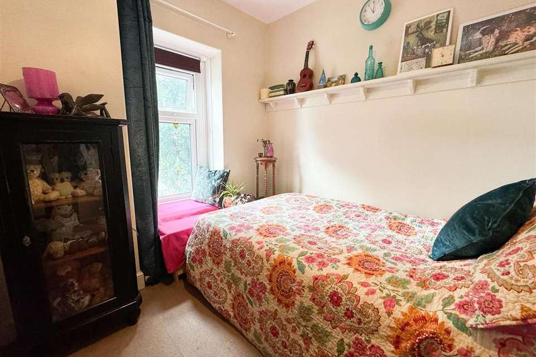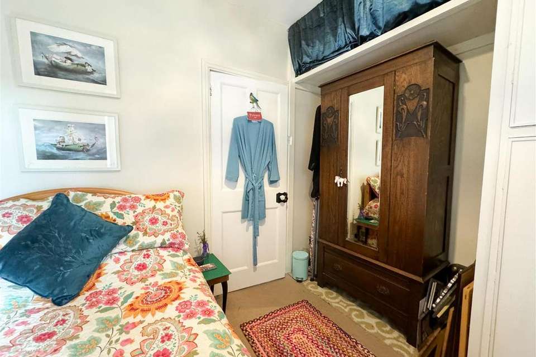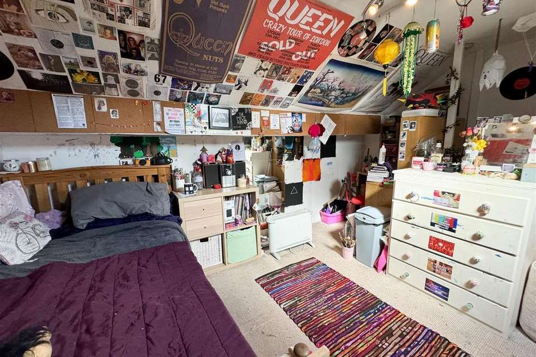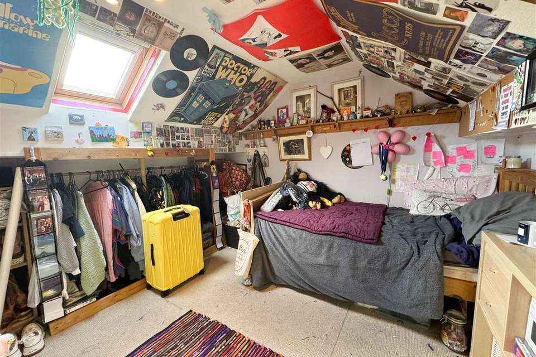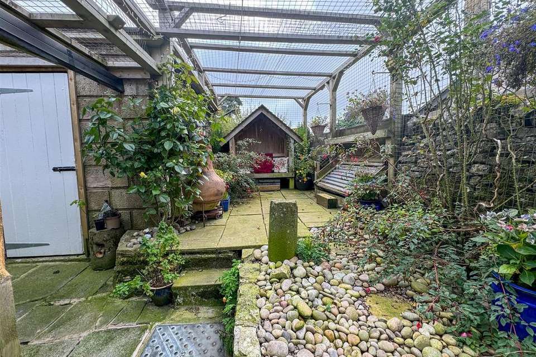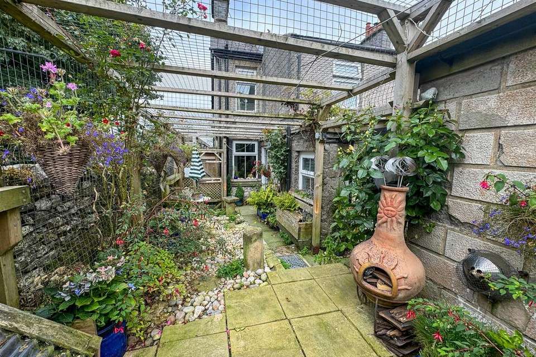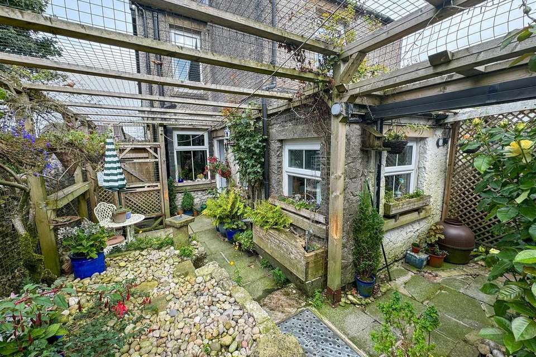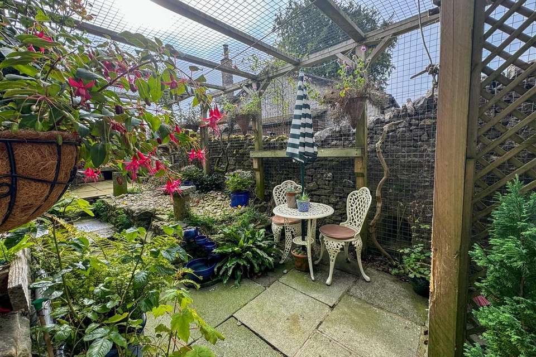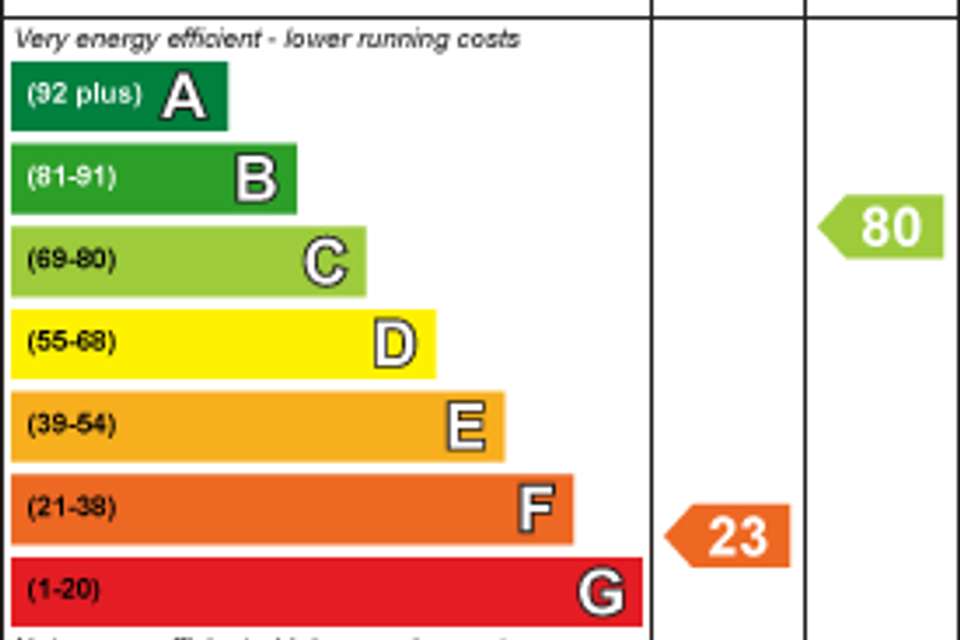3 bedroom semi-detached house for sale
semi-detached house
bedrooms
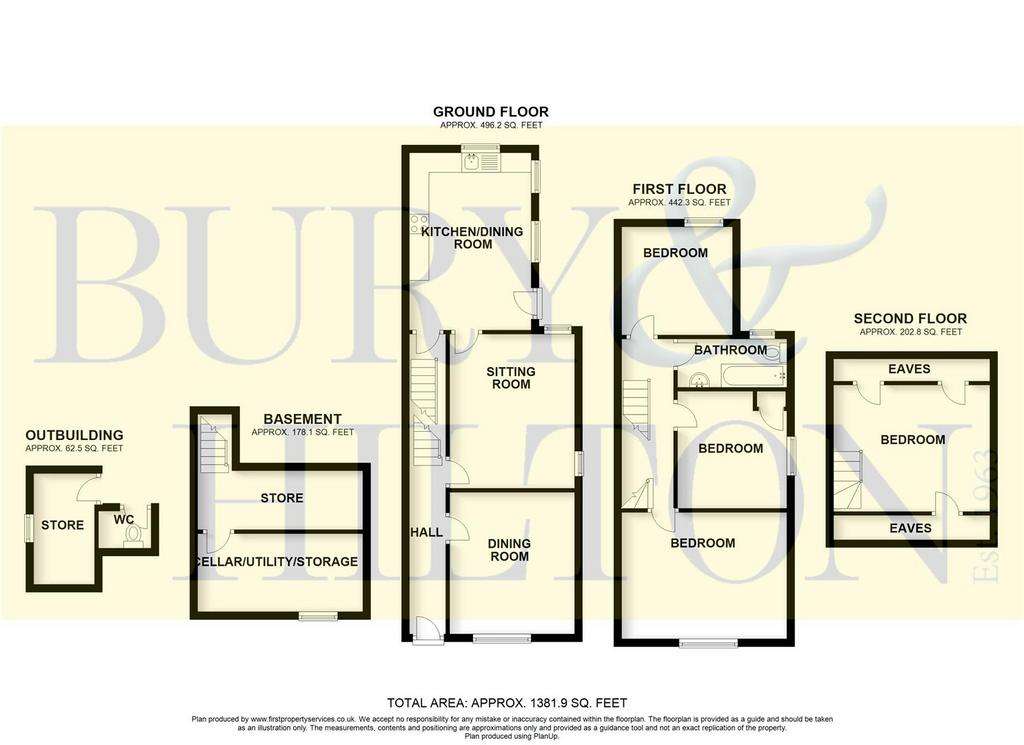
Property photos
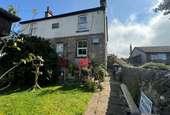
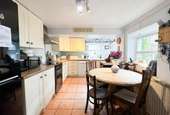
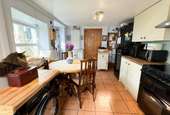

+18
Property description
Bury and Hilton are delighted to offer for sale this three bedroom semi detached home with useful LOFT ROOM and TWO RECEPTION ROOMS. Located in the hugely popular Peak Park Village of Chelmorton adjoining open countryside and enjoying open views to the rear.
Externally the property has garden to the frontage and an enclosed rear garden, with outhouses.
Accommodation briefly comprises: Entrance hallway, lounge with wood burning stove, dining room with feature fireplace and fitted kitchen diner to the ground floor with access to the cellars. To the first floor three bedrooms and family bathroom. There is also access to the loft room from the landing which is currently used as a fourth bedroom.
With Oil central heating, Upvc double glazing and two multi fuel stoves.
Viewing is highly recommended to appreciate the picturesque location and spacious accommodation.
Entrance Hallway - Front entrance door. Tiled flooring. Inner door leading to:
Inner Hallway - Stairs off leading to first floor. Picture rail. Decorative archway.
Sitting Room - 3.66m x 3.18m (12' x 10'5) - Upvc window to front. Two radiators. Picture rail. Multi fuel burning stove.
Lounge - 3.96m x 3.23m (13' x 10'7) - Upvc window to side and rear. Radiator. Multi fuel burning stove.
Fitted Kitchen - 4.55m x 2.72m (14'11 x 8'11) - Fitted with a range of wall and base units with drawers and worksurface over incorporating ceramic one and a half bowl inset sink and tiled splash backs. Space and plumbing for washing machine and dishwasher. Space for electric cooker and extractor hood over. Space for fridge freezer. Tiled flooring. Wooden stable door leading to rear garden. Two Upvc windows to side and one to rear.
Lower Ground Floor- Cellar. - With power and lighting. Upvc window to front. Widow to side. Fitted shelving.
First Floor Landing - Velux style window. Folding door with stairs off leading to loft room.
Bedroom - 2.87m x 2.79m (9'5 x 9'2) - Upvc window to rear. Radiator. Picture rail. Decorative fire surround.
Bathroom - 2.46m x 1.40m (8'1 x 4'7) - Fitted with a three piece suite comprising: Wc, wash hand basin and bath with shower fixtures over and wall mounted electric shower. Half wooden panelled walls. Extractor fan. Wooden flooring. Heated towel rail. Upvc window to rear.
Bedroom - 2.97m x 2.51m (9'9 x 8'3) - Upvc window to front. Radiator. Built in storage/ airing cupboard housing the hot water cylinder.
Bedroom - 4.27m x 3.23m (14' x 10'7) - Upvc window to front. Radiator.
Second Floor- Loft Room - 4.06m x 3.33m (13'4 x 10'11) - Velux style window. Eaves storage cupboards with access to the water tank.
Outside - Stone built outbuildings.
Outhouse 1- 9'7 x 5'5- Window to side. Power and lighting.
Outside WC- 4'6 x 3'8- Outside Wc, with one and a half bowl ceramic sink with cold water feed only. Outside tap.
To the rear of the property is an enclosed garden laid with patio and graveled areas. Oil tank. Gated access from the rear of the property leads via a pathway to the front which is laid mainly to lawn with mature shrubs and steps leading to the front entrance door.
FREEHOLD
EPC- F
DERBYSHIRE DALES- BAND D
Externally the property has garden to the frontage and an enclosed rear garden, with outhouses.
Accommodation briefly comprises: Entrance hallway, lounge with wood burning stove, dining room with feature fireplace and fitted kitchen diner to the ground floor with access to the cellars. To the first floor three bedrooms and family bathroom. There is also access to the loft room from the landing which is currently used as a fourth bedroom.
With Oil central heating, Upvc double glazing and two multi fuel stoves.
Viewing is highly recommended to appreciate the picturesque location and spacious accommodation.
Entrance Hallway - Front entrance door. Tiled flooring. Inner door leading to:
Inner Hallway - Stairs off leading to first floor. Picture rail. Decorative archway.
Sitting Room - 3.66m x 3.18m (12' x 10'5) - Upvc window to front. Two radiators. Picture rail. Multi fuel burning stove.
Lounge - 3.96m x 3.23m (13' x 10'7) - Upvc window to side and rear. Radiator. Multi fuel burning stove.
Fitted Kitchen - 4.55m x 2.72m (14'11 x 8'11) - Fitted with a range of wall and base units with drawers and worksurface over incorporating ceramic one and a half bowl inset sink and tiled splash backs. Space and plumbing for washing machine and dishwasher. Space for electric cooker and extractor hood over. Space for fridge freezer. Tiled flooring. Wooden stable door leading to rear garden. Two Upvc windows to side and one to rear.
Lower Ground Floor- Cellar. - With power and lighting. Upvc window to front. Widow to side. Fitted shelving.
First Floor Landing - Velux style window. Folding door with stairs off leading to loft room.
Bedroom - 2.87m x 2.79m (9'5 x 9'2) - Upvc window to rear. Radiator. Picture rail. Decorative fire surround.
Bathroom - 2.46m x 1.40m (8'1 x 4'7) - Fitted with a three piece suite comprising: Wc, wash hand basin and bath with shower fixtures over and wall mounted electric shower. Half wooden panelled walls. Extractor fan. Wooden flooring. Heated towel rail. Upvc window to rear.
Bedroom - 2.97m x 2.51m (9'9 x 8'3) - Upvc window to front. Radiator. Built in storage/ airing cupboard housing the hot water cylinder.
Bedroom - 4.27m x 3.23m (14' x 10'7) - Upvc window to front. Radiator.
Second Floor- Loft Room - 4.06m x 3.33m (13'4 x 10'11) - Velux style window. Eaves storage cupboards with access to the water tank.
Outside - Stone built outbuildings.
Outhouse 1- 9'7 x 5'5- Window to side. Power and lighting.
Outside WC- 4'6 x 3'8- Outside Wc, with one and a half bowl ceramic sink with cold water feed only. Outside tap.
To the rear of the property is an enclosed garden laid with patio and graveled areas. Oil tank. Gated access from the rear of the property leads via a pathway to the front which is laid mainly to lawn with mature shrubs and steps leading to the front entrance door.
FREEHOLD
EPC- F
DERBYSHIRE DALES- BAND D
Interested in this property?
Council tax
First listed
3 days agoEnergy Performance Certificate
Marketed by
Bury & Hilton - Buxton 17 High Street Buxton, Derbyshire SK17 6ETPlacebuzz mortgage repayment calculator
Monthly repayment
The Est. Mortgage is for a 25 years repayment mortgage based on a 10% deposit and a 5.5% annual interest. It is only intended as a guide. Make sure you obtain accurate figures from your lender before committing to any mortgage. Your home may be repossessed if you do not keep up repayments on a mortgage.
- Streetview
DISCLAIMER: Property descriptions and related information displayed on this page are marketing materials provided by Bury & Hilton - Buxton. Placebuzz does not warrant or accept any responsibility for the accuracy or completeness of the property descriptions or related information provided here and they do not constitute property particulars. Please contact Bury & Hilton - Buxton for full details and further information.




