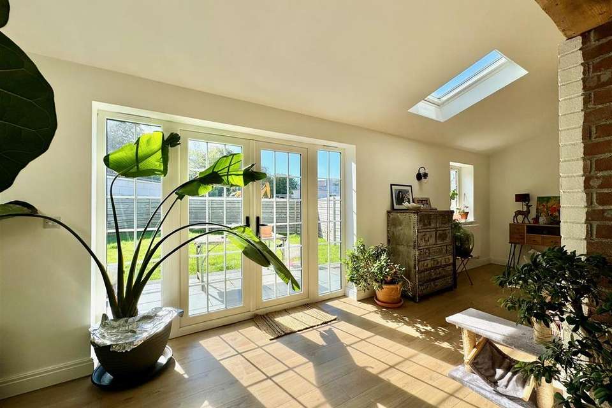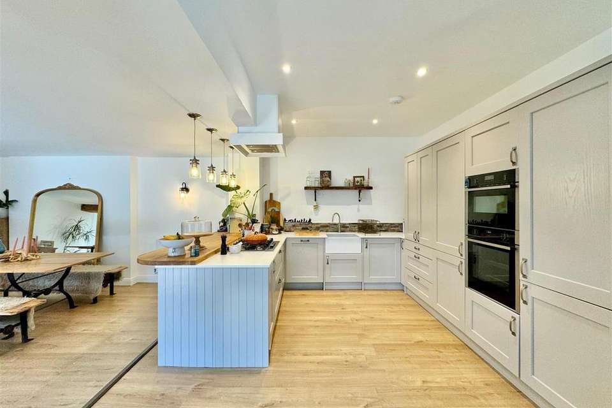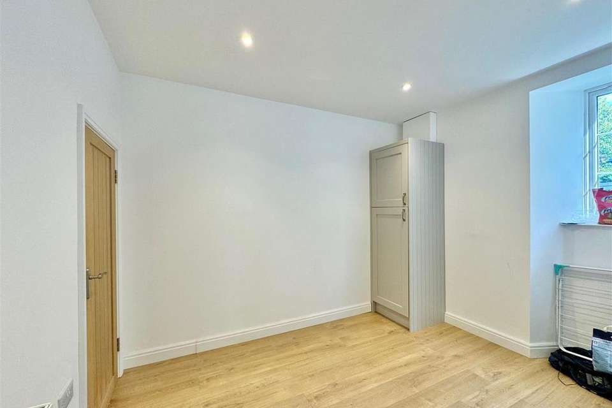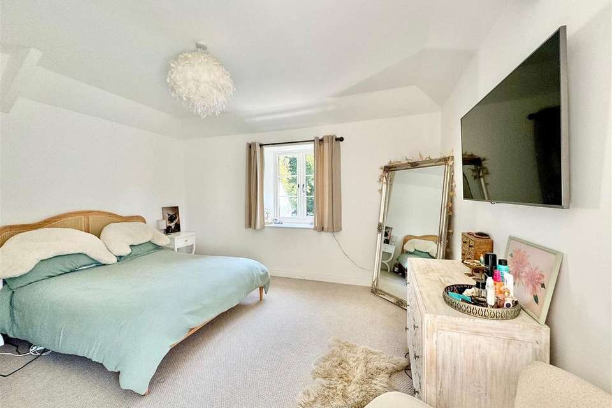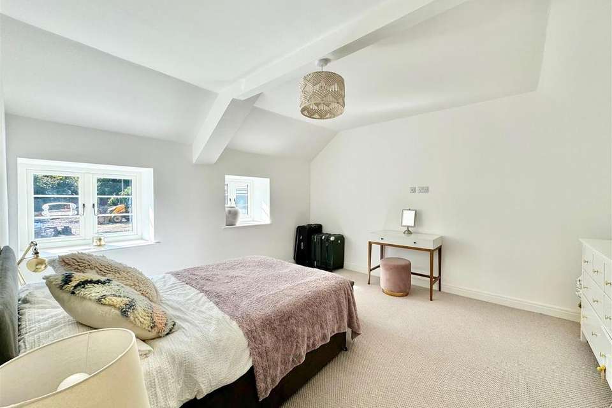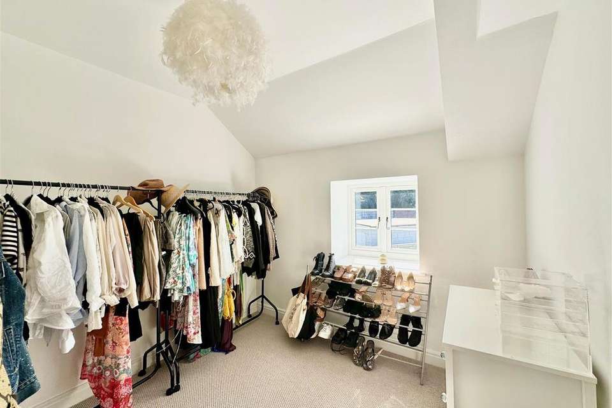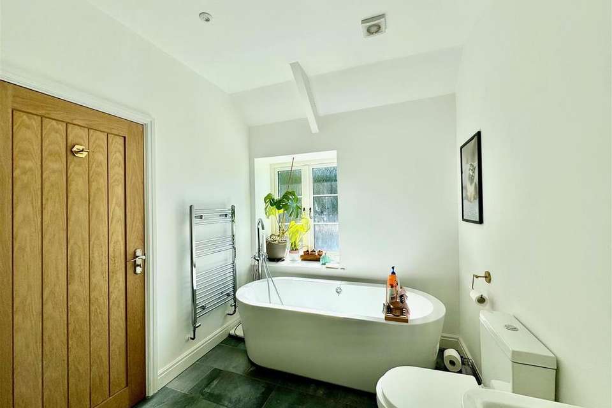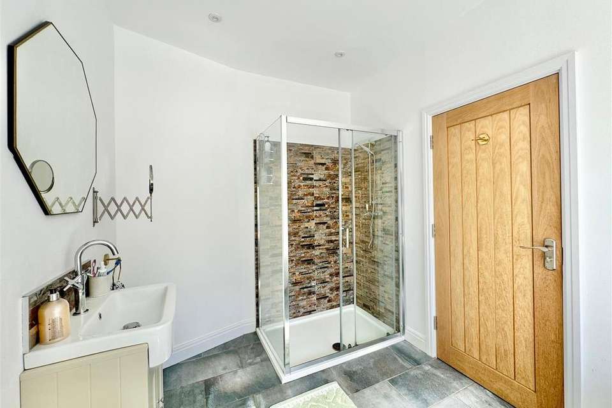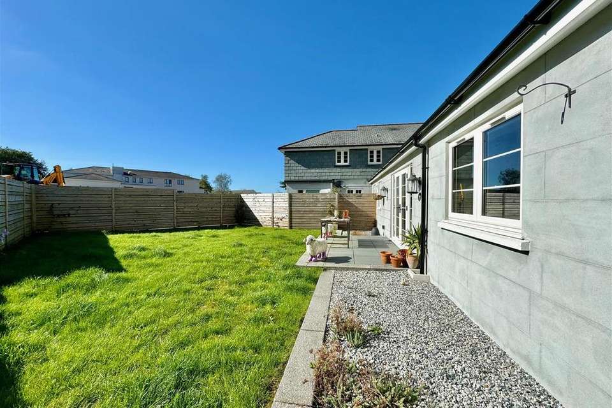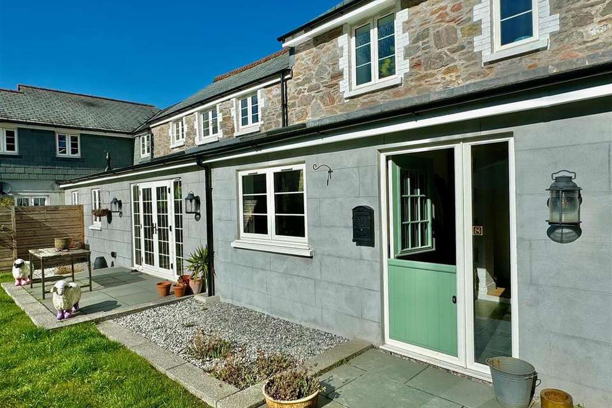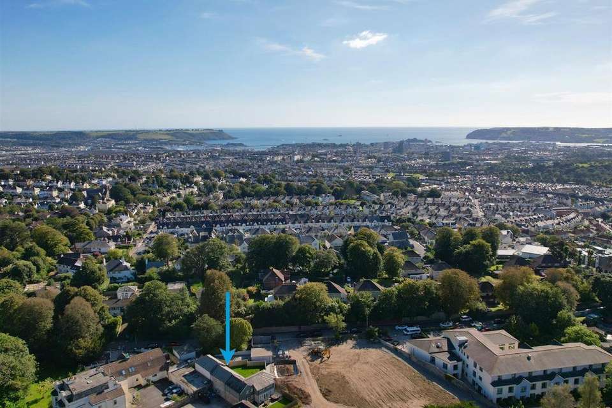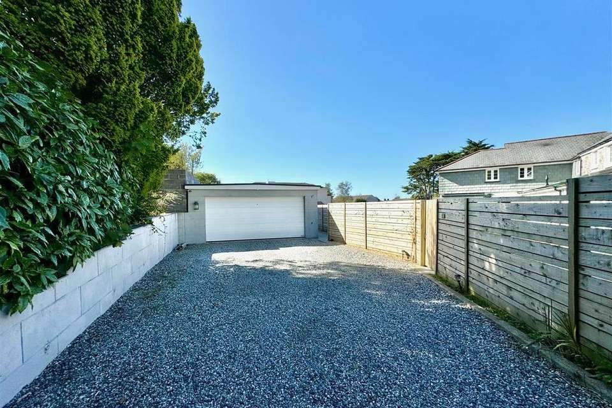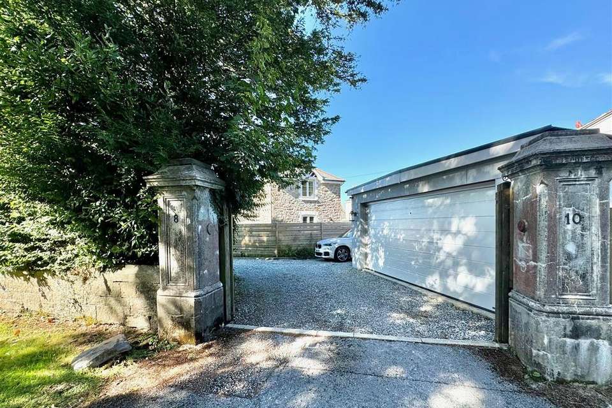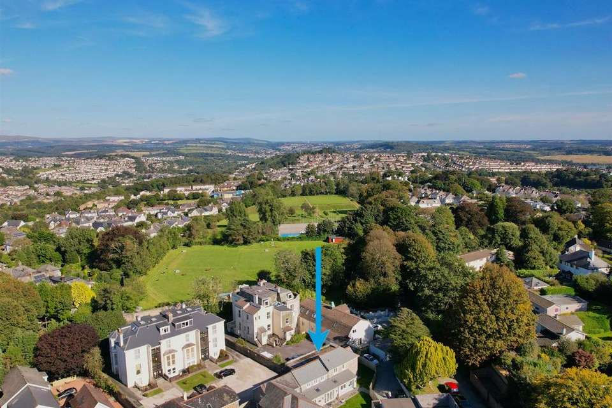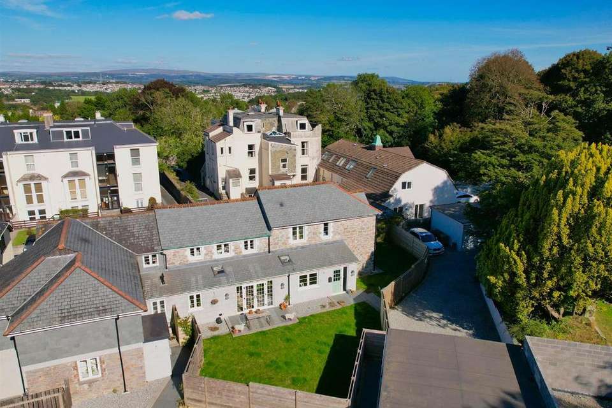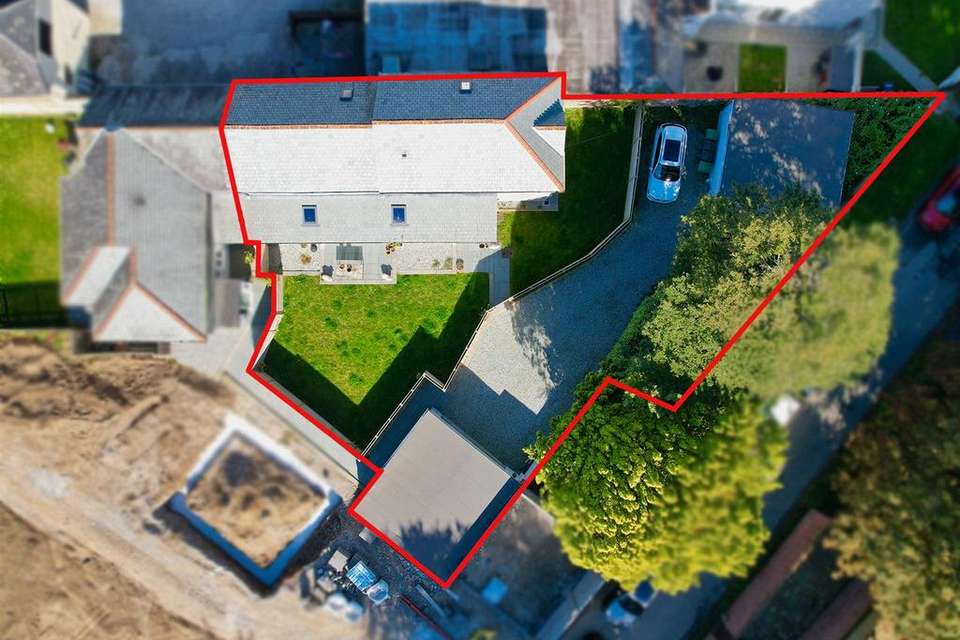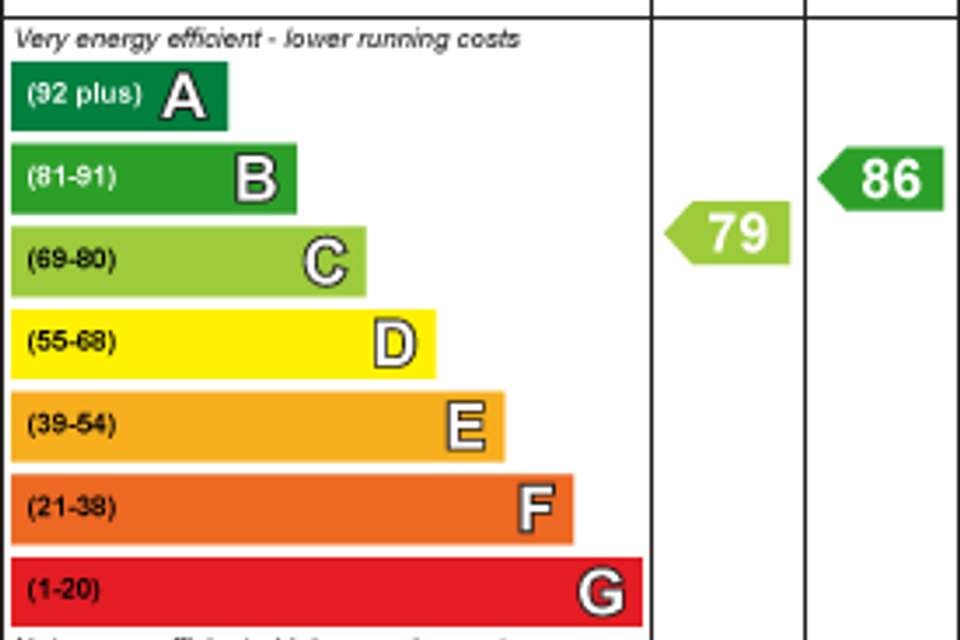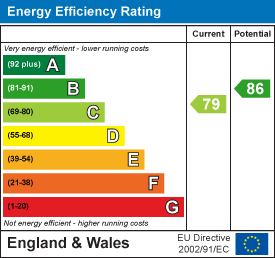4 bedroom house for sale
house
bedrooms
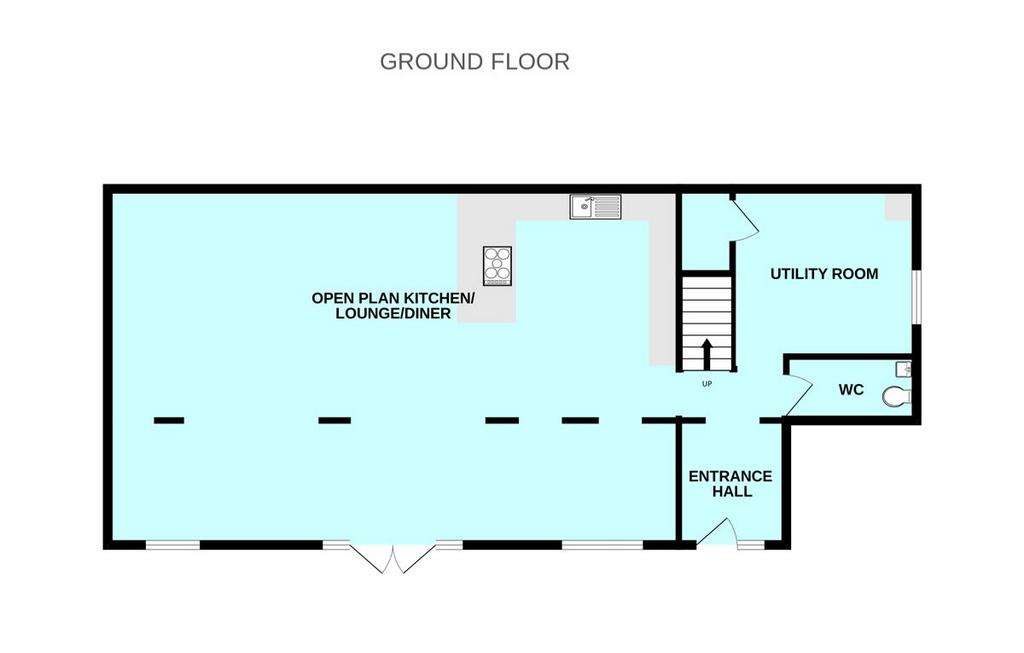
Property photos

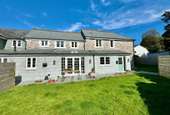
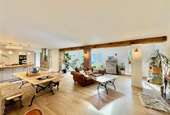
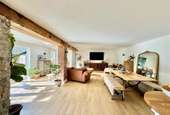
+17
Property description
Superbly-appointed converted former stable situated in this highly sought-after position within Hartley. The property is accessed via a private driveway offering plentiful off-road parking & featuring 2 double garages. The garden enjoys a south-westerly aspect & the property comprises an entrance hallway, large open-plan living room & kitchen, ground floor 4th bedroom, currently used as a separate utility room, plus downstairs cloakroom/wc, 3 first floor bedrooms & bathroom. Double-glazing & central heating. No onward chain.
Hartley Road, Hartley, Pl3 5Lw -
Accommodation - Stable door opening into the entrance hall.
Entrance Hall - 2.01m x 2.01m (6'7 x 6'7) - Slate floor. Feature stone and brick work. Leading to an inner hall.
Inner Hall - Providing access to the ground floor accommodation. Staircase ascending to the first floor.
Open-Plan Living Room & Kitchen - 10.44m x 6.93m (34'3 x 22'9) - A stunning open-plan room providing lots of areas for seating and dining. Windows and French doors to the front elevation. Additional Velux-style skylights. The kitchen features a range of matching cabinets with work surfaces and splash-backs. Hard wood breakfast bar. Built-in oven and microwave. NEFF 5-burner gas hob. Belfast-style sink with a work-top mounted mixer tap. Integral dishwasher. Integral full-height fridge and freezer.
Bedroom Four - 3.35m x 2.95m (11' x 9'8) - Currently used as a utility room. Built-in cupboard. Boiler cupboard. Window to the side elevation.
Downstairs Cloakroom/Wc - 2.31m x 1.19m (7'7 x 3'11) - Comprising a wc and wall-mounted basin with storage beneath. Tiled floor.
First Floor Landing - Providing access to the first floor accommodation. Velux-style skylights to the rear elevation.
Bedroom One - 4.29m x 4.01m (14'1 x 13'2) - 2 windows to the front elevation.
Bedroom Two - 5.59m max width x 4.29m (18'4 max width x 14'1) - Dual aspect with windows to the front and side elevations. Loft hatch.
Bedroom Three - 2.90m x 2.79m (9'6 x 9'2) - Window to the front elevation. Loft hatch.
Bathroom - 3.20m x 2.24m (10'6 x 7'4) - Comprising a bath with a floor-mounted mixer tap, walk-in tiled double shower with a built-in shower system and glass screen, basin with cupboard beneath and wc. Chrome towel rail/radiator. Tiled floor. Obscured window to the front elevation.
Garage One - 6.86m x 6.25m externally measured (22'6 x 20'6 ext - Remote Hormann double door. Power and lighting. Outside tap.
Garage Two - 6.25m x 5.54m externally measured (20'6 x 18'2 ext - Remote Hormann double door. Power and lighting. Outside tap.
Outside - 2 period gate piers with a hard wood floor lead to a granite chipping driveway providing plentiful off-road parking and access to the garages. Enclosed by timber fencing are the garden areas to the front and side elevations, which are mainly laid to lawn together with natural slate paving and granite chippings. Outside lighting.
Council Tax - Plymouth City Council
Council tax band E
Services - The property is connected to all the mains services: gas, electricity, water and drainage.
Hartley Road, Hartley, Pl3 5Lw -
Accommodation - Stable door opening into the entrance hall.
Entrance Hall - 2.01m x 2.01m (6'7 x 6'7) - Slate floor. Feature stone and brick work. Leading to an inner hall.
Inner Hall - Providing access to the ground floor accommodation. Staircase ascending to the first floor.
Open-Plan Living Room & Kitchen - 10.44m x 6.93m (34'3 x 22'9) - A stunning open-plan room providing lots of areas for seating and dining. Windows and French doors to the front elevation. Additional Velux-style skylights. The kitchen features a range of matching cabinets with work surfaces and splash-backs. Hard wood breakfast bar. Built-in oven and microwave. NEFF 5-burner gas hob. Belfast-style sink with a work-top mounted mixer tap. Integral dishwasher. Integral full-height fridge and freezer.
Bedroom Four - 3.35m x 2.95m (11' x 9'8) - Currently used as a utility room. Built-in cupboard. Boiler cupboard. Window to the side elevation.
Downstairs Cloakroom/Wc - 2.31m x 1.19m (7'7 x 3'11) - Comprising a wc and wall-mounted basin with storage beneath. Tiled floor.
First Floor Landing - Providing access to the first floor accommodation. Velux-style skylights to the rear elevation.
Bedroom One - 4.29m x 4.01m (14'1 x 13'2) - 2 windows to the front elevation.
Bedroom Two - 5.59m max width x 4.29m (18'4 max width x 14'1) - Dual aspect with windows to the front and side elevations. Loft hatch.
Bedroom Three - 2.90m x 2.79m (9'6 x 9'2) - Window to the front elevation. Loft hatch.
Bathroom - 3.20m x 2.24m (10'6 x 7'4) - Comprising a bath with a floor-mounted mixer tap, walk-in tiled double shower with a built-in shower system and glass screen, basin with cupboard beneath and wc. Chrome towel rail/radiator. Tiled floor. Obscured window to the front elevation.
Garage One - 6.86m x 6.25m externally measured (22'6 x 20'6 ext - Remote Hormann double door. Power and lighting. Outside tap.
Garage Two - 6.25m x 5.54m externally measured (20'6 x 18'2 ext - Remote Hormann double door. Power and lighting. Outside tap.
Outside - 2 period gate piers with a hard wood floor lead to a granite chipping driveway providing plentiful off-road parking and access to the garages. Enclosed by timber fencing are the garden areas to the front and side elevations, which are mainly laid to lawn together with natural slate paving and granite chippings. Outside lighting.
Council Tax - Plymouth City Council
Council tax band E
Services - The property is connected to all the mains services: gas, electricity, water and drainage.
Interested in this property?
Council tax
First listed
2 days agoEnergy Performance Certificate
Marketed by
Julian Marks Estate Agents - Plymouth 10-12 Eggbuckland Road Plmouth, Devon PL3 5HEPlacebuzz mortgage repayment calculator
Monthly repayment
The Est. Mortgage is for a 25 years repayment mortgage based on a 10% deposit and a 5.5% annual interest. It is only intended as a guide. Make sure you obtain accurate figures from your lender before committing to any mortgage. Your home may be repossessed if you do not keep up repayments on a mortgage.
- Streetview
DISCLAIMER: Property descriptions and related information displayed on this page are marketing materials provided by Julian Marks Estate Agents - Plymouth. Placebuzz does not warrant or accept any responsibility for the accuracy or completeness of the property descriptions or related information provided here and they do not constitute property particulars. Please contact Julian Marks Estate Agents - Plymouth for full details and further information.





