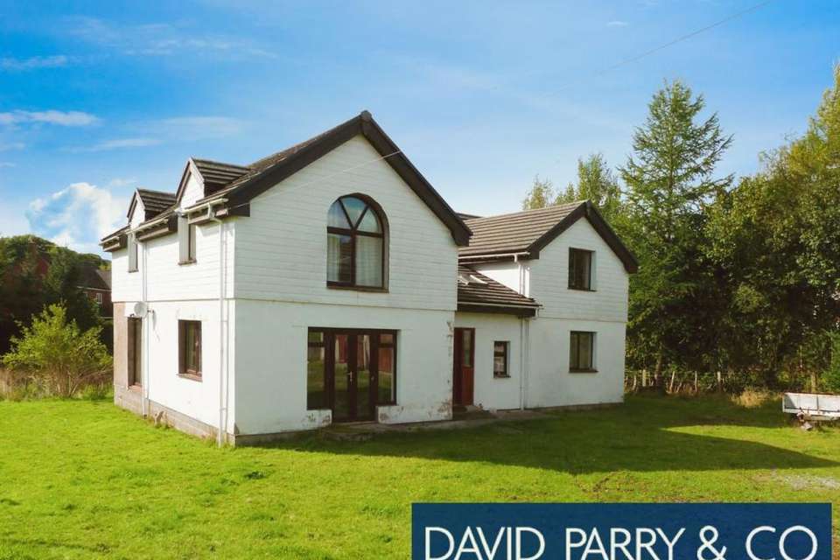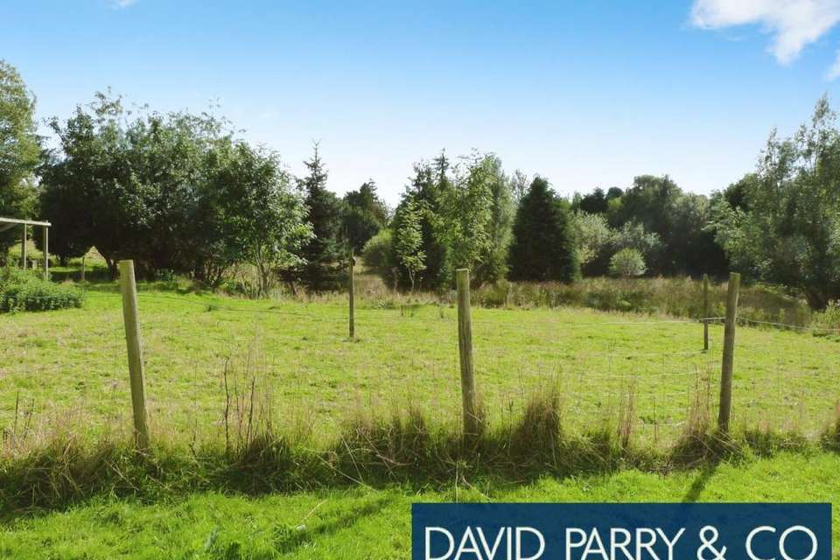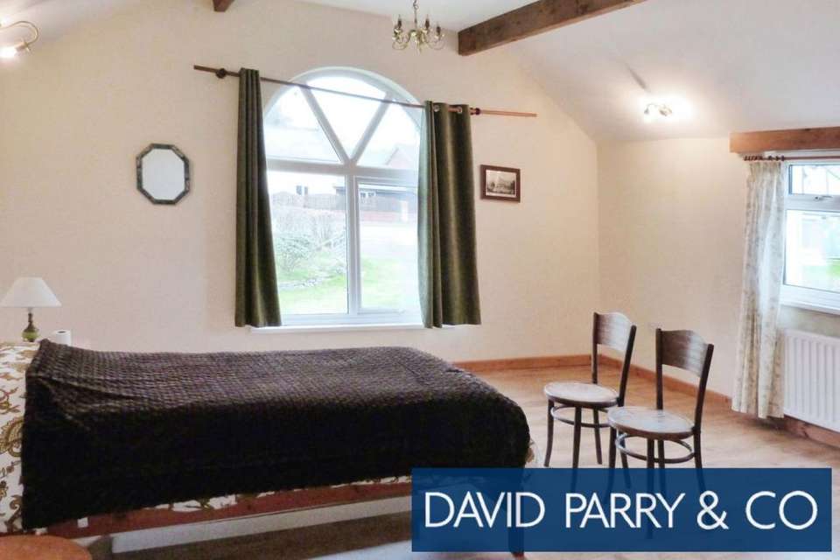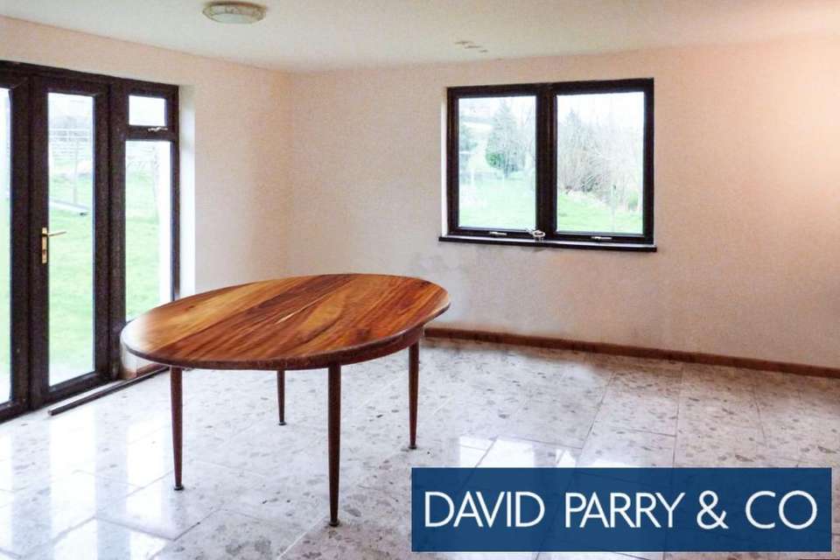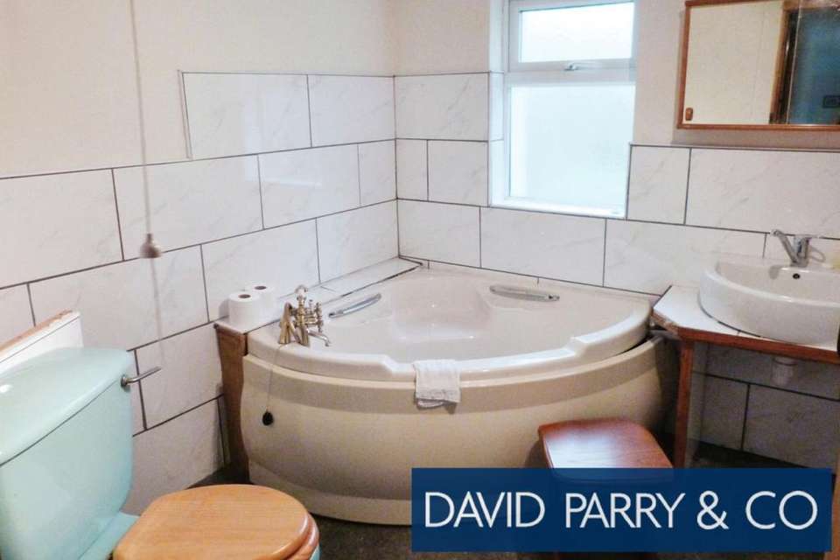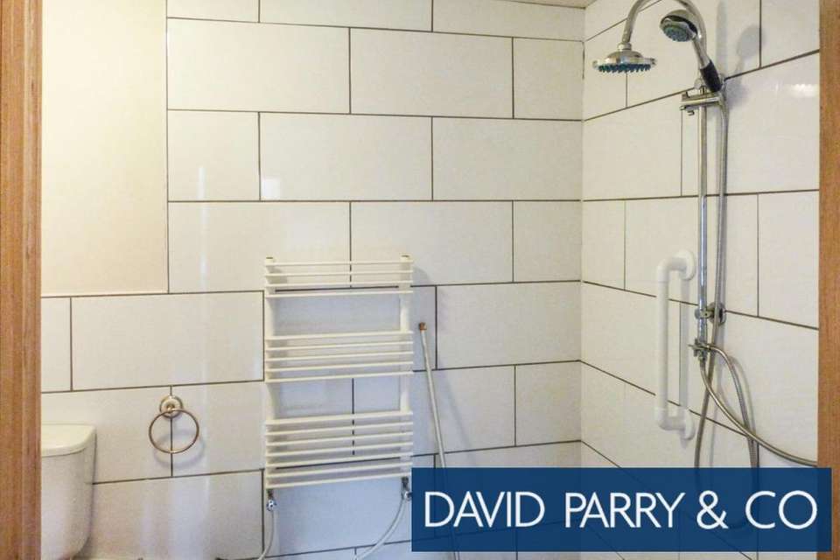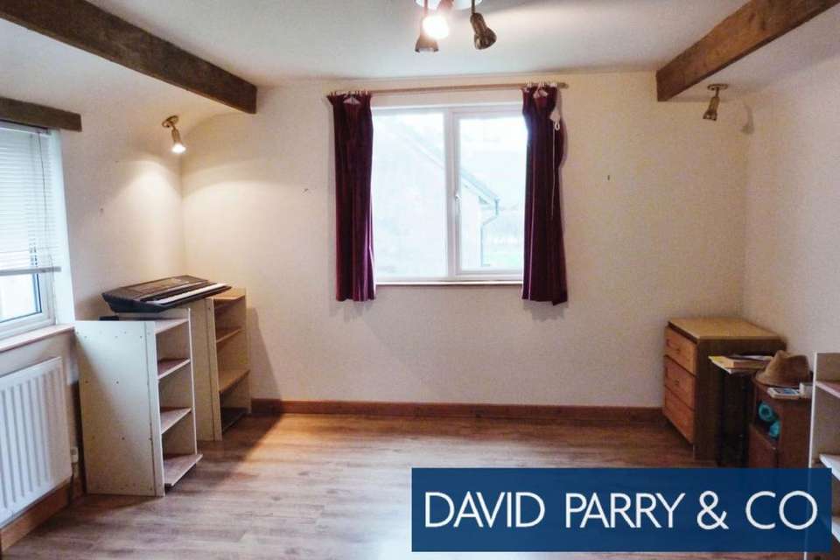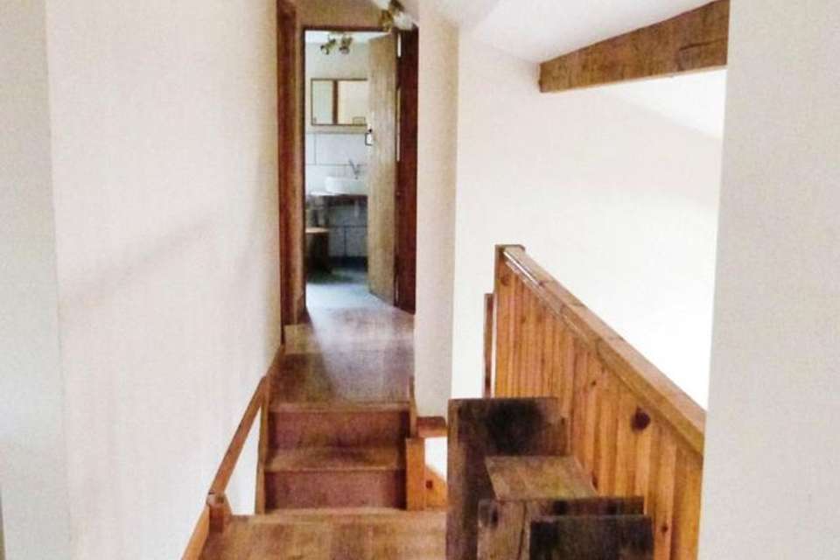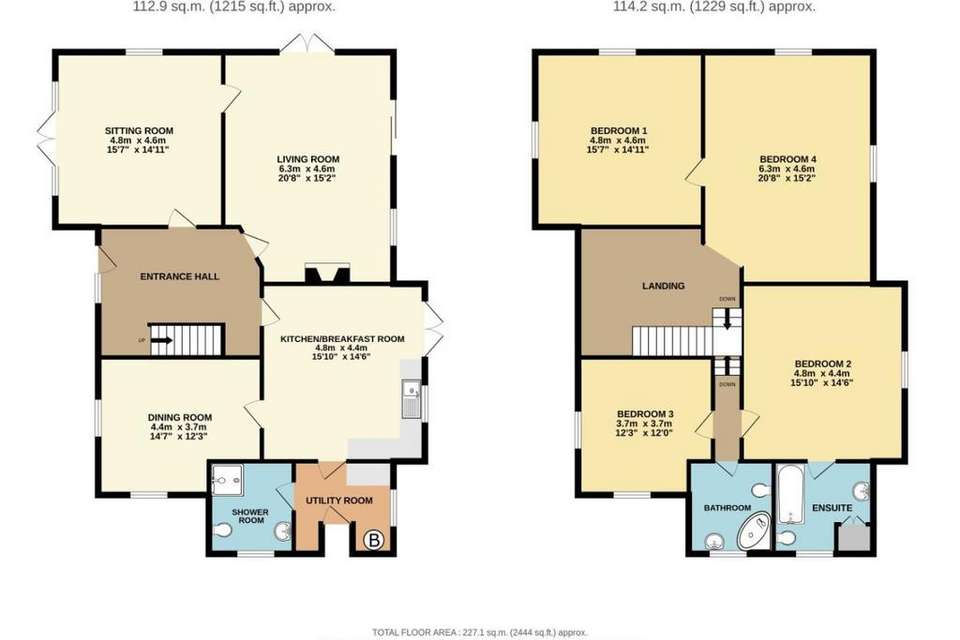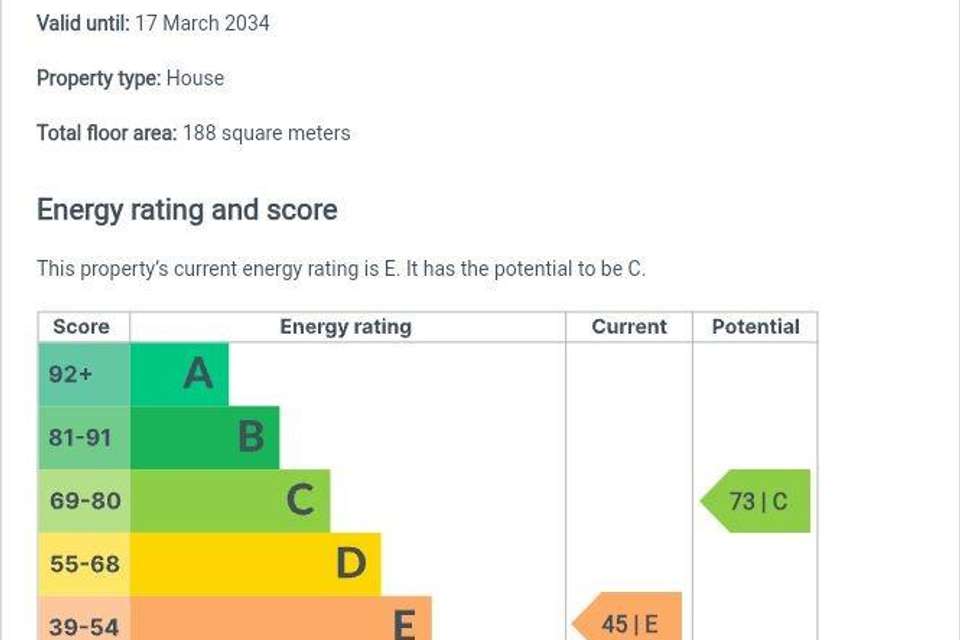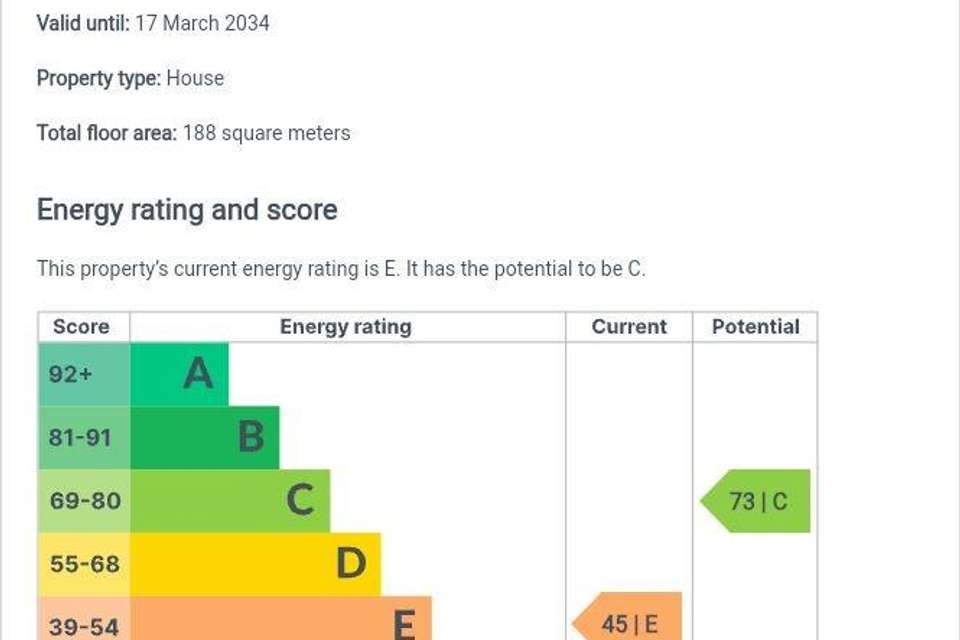4 bedroom detached house for sale
detached house
bedrooms
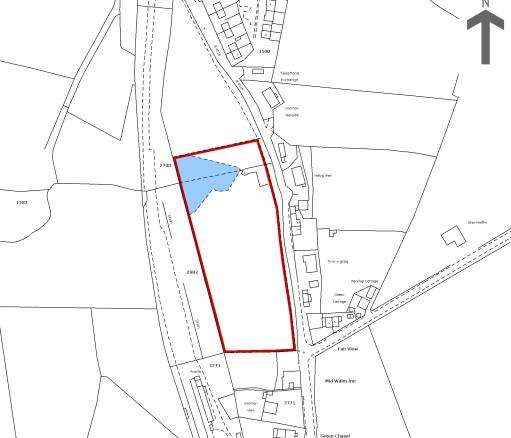
Property photos

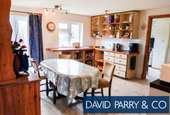
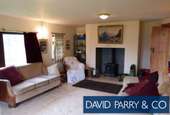
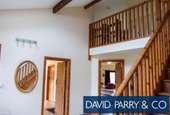
+11
Property description
General
This detached property is located in the rural village of Pant-Y-Dwr, some 6 miles from the busy historic market town of Rhayader, which is also renowned as the outdoor capital of Wales and the gateway to the gorgeous Elan Valley, which is a magnet for walkers, cyclists, and outdoor enthusiasts. The town offers a good range of amenities, including shops, a post office, a leisure centre, a primary school, local butchers, doctor surgery, chemist and good bus services to surrounding towns.
The town of Llanidloes is 6 miles to the north which is the first town on the River Severn with Builth Wells 18 miles away, and Llandrindod Wells, the county town and administrative centre of Powys, is 15 miles away. Both towns offer further facilities, including shops, golf clubs, and hospitals. The breath-taking West Wales coastline and town of Aberystwyth are just over 34 miles away, and there are rail links from Llandrindod to some of the main UK cities.
The property offers spacious accommodation which we understand was constructed around 2001 which would benefit from updating and improvement.
Comprising of:
A front doors to:
Reception Hall with window to front, tiled floor, staircase with balcony from a galleried landing, door to:
Sitting Room with double doors to front leading to outside, window to side, tiled floor, door to:
Living Room having fireplace with inset woodburning stove, 2 windows to rear and patio doors to side leading to garden, tiled floor, door to Reception Hall.
A door from the Reception Hall leads to:
Kitchen/Breakfast Room having a range of base level cupboards with drawers, eye level units, worksurfaces and stainless steel sink with mixer taps, radiator, window to rear, double patio doors to rear, tiled floor, door to:
Utility Room having Biasi boiler, work surface, tiled floor, gas cooker space, door to outside, window to rear, door to:
Wet Room having direct shower, wash basin, W.C., ladder radiator, tiled floor, window to side.
From the Kitchen a door leads to the:
Dining Room having window to front and side, radiator, tiled floor.
A staircase leads up to the FIRST FLOOR and splits at the top to give access one way to a Galleried Landing leading to:
Open Plan Bedroom 4 with window to the rear, door to:
Bedroom 1 having window to the front and side, radiator.
From the top of the stairs there is access to a further landing with doors to:
Bedroom 2 with window to the rear, door to Ensuite bathroom with suite comprising of panelled bath with shower over and curtain rail, W.C., wash basin, window to side, lagged cylinder.
Bedroom 3 with window to the front and side, radiator.
Family Bathroom with corner bath, W.C., basin, radiator, window to the side.
OUTSIDEThe property is approached off the road through the village by double gates leading down to a parking area to the front of the house. Off the parking area there is a Double Garage with 2 sets of double doors to the front and a courtesy door to the rear and access at the side to a loft room over.
Gardens extend down at the rear of the house and along the side to the paddock area.
Viewing Arrangements, Negotiations & Any Further Information
Through DAVID PARRY & COMPANY 8 High Street Presteigne Powys LD8 2BA
[use Contact Agent Button] [use Contact Agent Button]
This detached property is located in the rural village of Pant-Y-Dwr, some 6 miles from the busy historic market town of Rhayader, which is also renowned as the outdoor capital of Wales and the gateway to the gorgeous Elan Valley, which is a magnet for walkers, cyclists, and outdoor enthusiasts. The town offers a good range of amenities, including shops, a post office, a leisure centre, a primary school, local butchers, doctor surgery, chemist and good bus services to surrounding towns.
The town of Llanidloes is 6 miles to the north which is the first town on the River Severn with Builth Wells 18 miles away, and Llandrindod Wells, the county town and administrative centre of Powys, is 15 miles away. Both towns offer further facilities, including shops, golf clubs, and hospitals. The breath-taking West Wales coastline and town of Aberystwyth are just over 34 miles away, and there are rail links from Llandrindod to some of the main UK cities.
The property offers spacious accommodation which we understand was constructed around 2001 which would benefit from updating and improvement.
Comprising of:
A front doors to:
Reception Hall with window to front, tiled floor, staircase with balcony from a galleried landing, door to:
Sitting Room with double doors to front leading to outside, window to side, tiled floor, door to:
Living Room having fireplace with inset woodburning stove, 2 windows to rear and patio doors to side leading to garden, tiled floor, door to Reception Hall.
A door from the Reception Hall leads to:
Kitchen/Breakfast Room having a range of base level cupboards with drawers, eye level units, worksurfaces and stainless steel sink with mixer taps, radiator, window to rear, double patio doors to rear, tiled floor, door to:
Utility Room having Biasi boiler, work surface, tiled floor, gas cooker space, door to outside, window to rear, door to:
Wet Room having direct shower, wash basin, W.C., ladder radiator, tiled floor, window to side.
From the Kitchen a door leads to the:
Dining Room having window to front and side, radiator, tiled floor.
A staircase leads up to the FIRST FLOOR and splits at the top to give access one way to a Galleried Landing leading to:
Open Plan Bedroom 4 with window to the rear, door to:
Bedroom 1 having window to the front and side, radiator.
From the top of the stairs there is access to a further landing with doors to:
Bedroom 2 with window to the rear, door to Ensuite bathroom with suite comprising of panelled bath with shower over and curtain rail, W.C., wash basin, window to side, lagged cylinder.
Bedroom 3 with window to the front and side, radiator.
Family Bathroom with corner bath, W.C., basin, radiator, window to the side.
OUTSIDEThe property is approached off the road through the village by double gates leading down to a parking area to the front of the house. Off the parking area there is a Double Garage with 2 sets of double doors to the front and a courtesy door to the rear and access at the side to a loft room over.
Gardens extend down at the rear of the house and along the side to the paddock area.
Viewing Arrangements, Negotiations & Any Further Information
Through DAVID PARRY & COMPANY 8 High Street Presteigne Powys LD8 2BA
[use Contact Agent Button] [use Contact Agent Button]
Interested in this property?
Council tax
First listed
YesterdayEnergy Performance Certificate
Marketed by
David Parry & Co - Presteigne 8 High Street Presteigne, Powys LD8 2BAPlacebuzz mortgage repayment calculator
Monthly repayment
The Est. Mortgage is for a 25 years repayment mortgage based on a 10% deposit and a 5.5% annual interest. It is only intended as a guide. Make sure you obtain accurate figures from your lender before committing to any mortgage. Your home may be repossessed if you do not keep up repayments on a mortgage.
- Streetview
DISCLAIMER: Property descriptions and related information displayed on this page are marketing materials provided by David Parry & Co - Presteigne. Placebuzz does not warrant or accept any responsibility for the accuracy or completeness of the property descriptions or related information provided here and they do not constitute property particulars. Please contact David Parry & Co - Presteigne for full details and further information.





