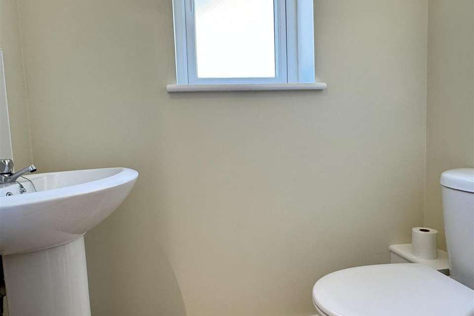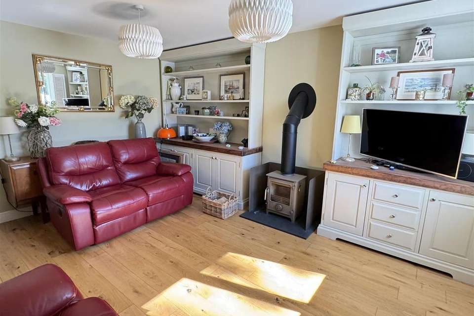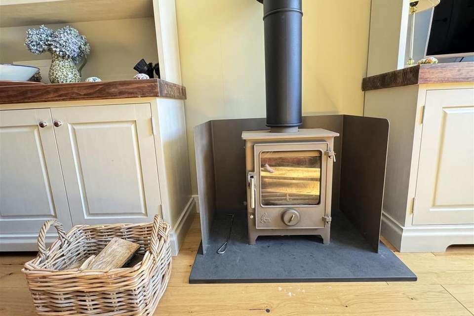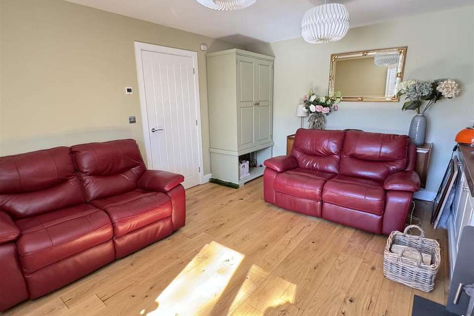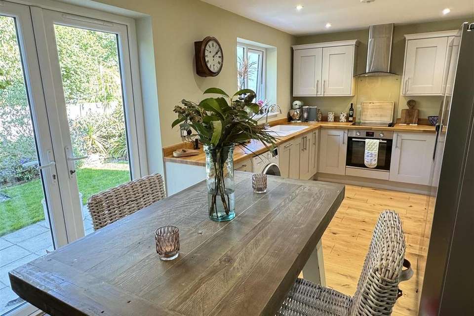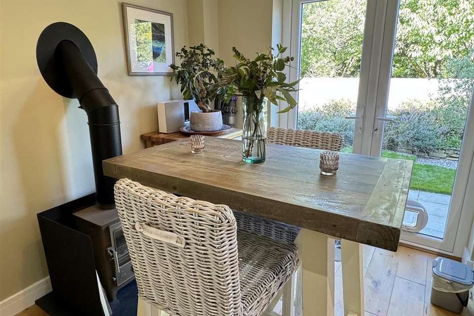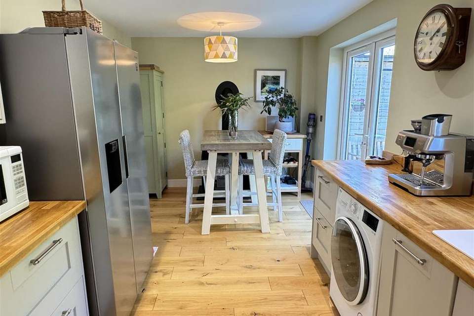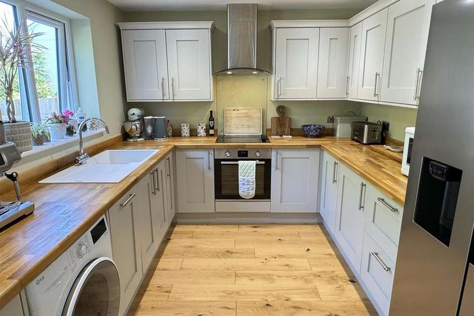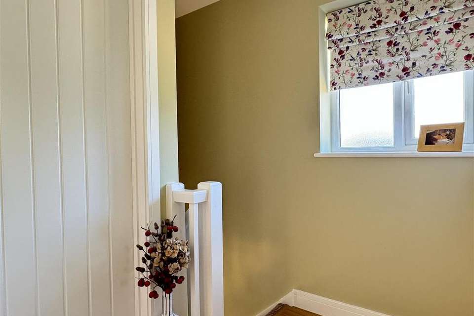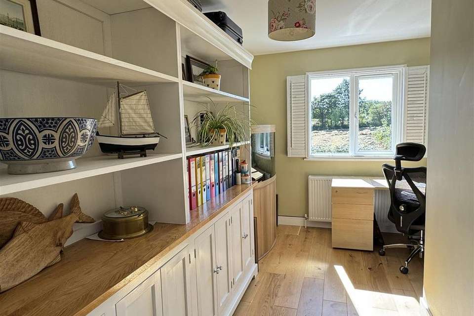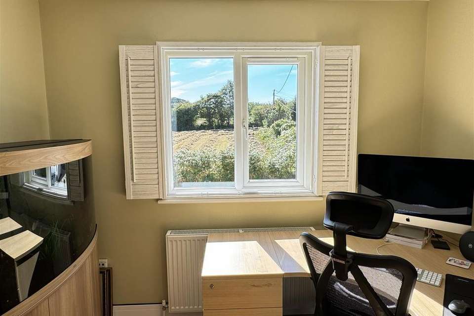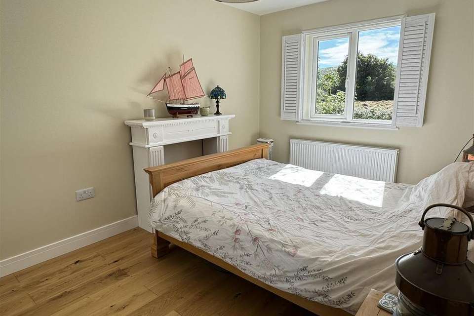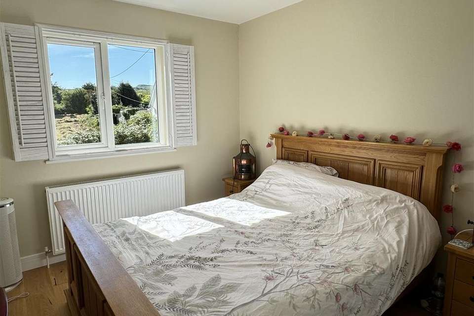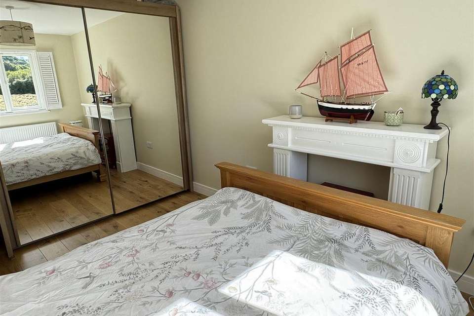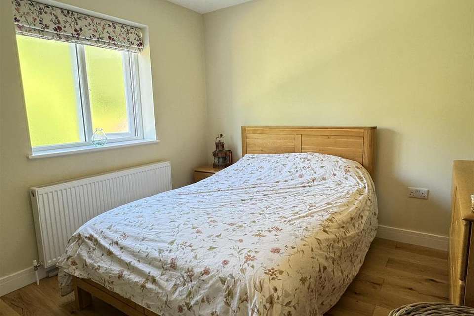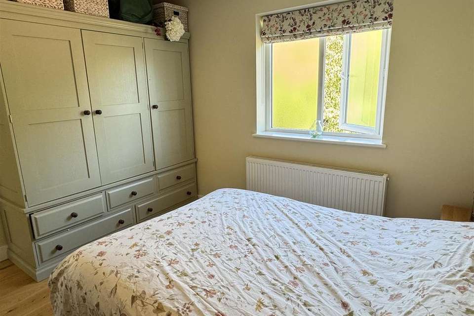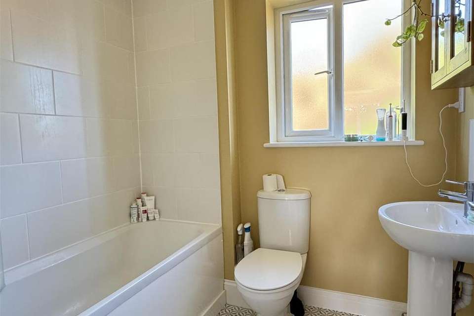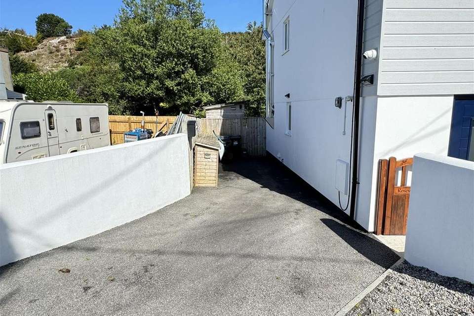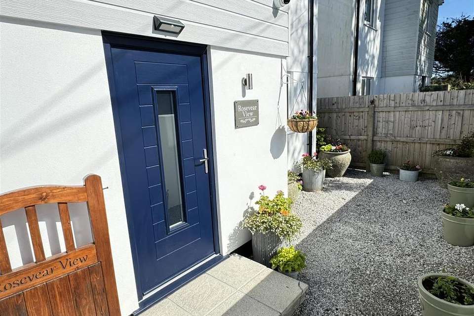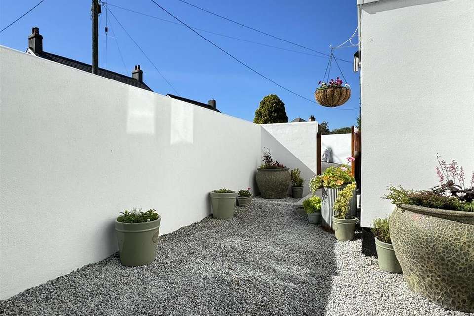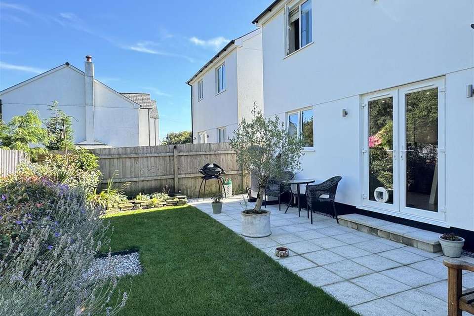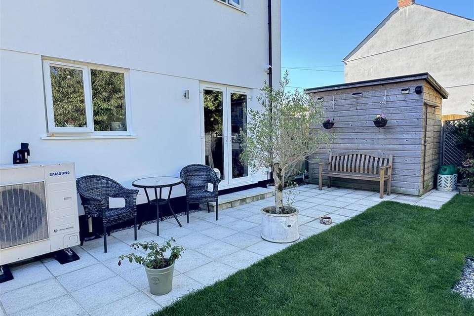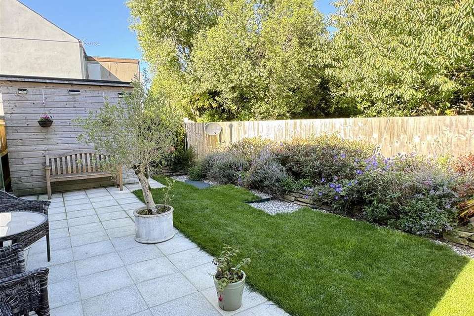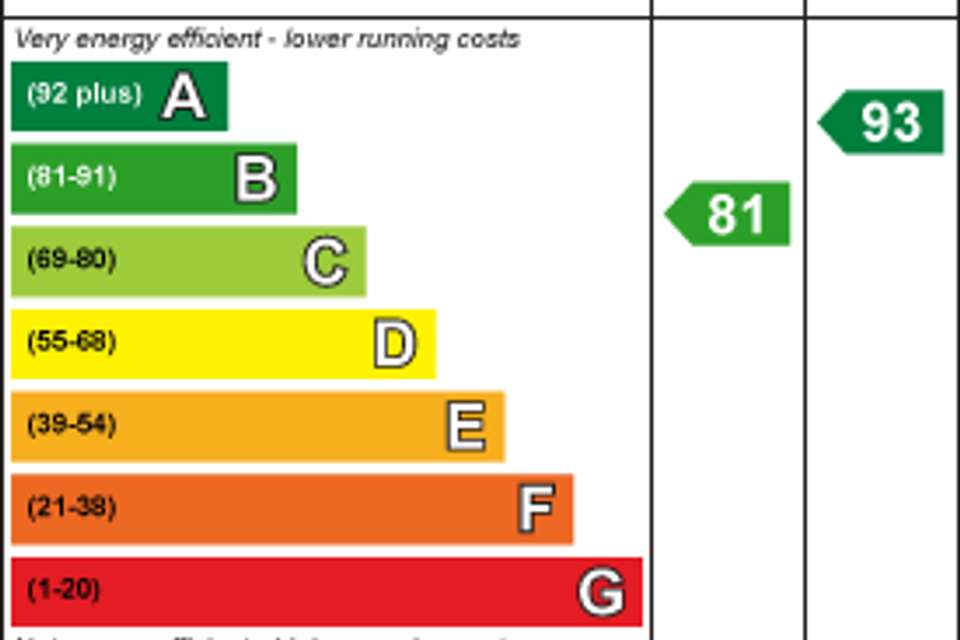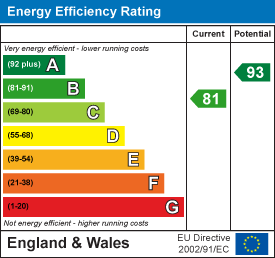3 bedroom detached house for sale
detached house
bedrooms
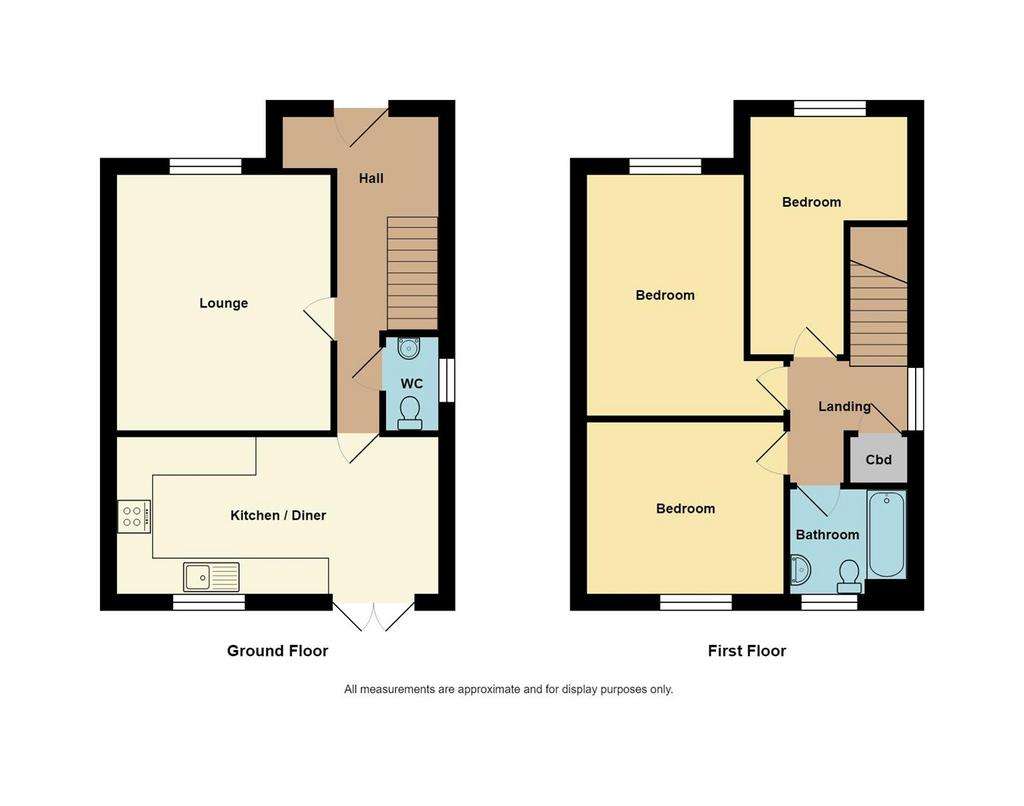
Property photos

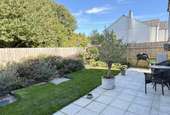
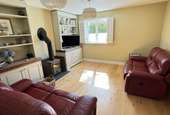
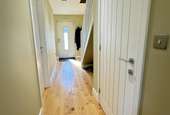
+24
Property description
SITUATED IN THE HAMLET OF ROSEVEAR, WITHIN FOUR MILES OF ST AUSTELL, A BEAUTIFUL QUIET SETTING WITHIN CLOSE REACH OF AMENITIES AND THE POPULAR CLAY TRAILS. A delightful detached non estate house with three double bedrooms, built in 2021. Further benefits include an enclosed rear garden, air source heating providing underfloor heat to the ground floor and radiators to the first floor. The property offers off road driveway parking to the left hand side and is extremely well presented throughout. An early viewing is advised to avoid disappointment. EPC - B
Rosevear is a quiet and peaceful hamlet setting nestling just outside St Austell Cornwall. Within 4 miles, St Austell town centre offers a wider range of shopping, educational and recreational facilities. There is a mainline railway station and leisure centre together with primary and secondary schools and supermarkets. The picturesque port of Charlestown, Carlyon Bay are within a short drive and and the award winning Eden Project only 3.5 miles away. The town of Fowey is approximately 12 miles away and is well known for its restaurants and coastal walks. The Cathedral city of Truro is approximately 18 miles from the property. There are numerous beaches within a reasonable distance from the property and the A30, the main artery route through Cornwall is within 2 miles.
Directions: - From St Austell, head out on to the distributor road, passing St Austell Print and onto the new stretch of road. At the roundabout take the second exit right, pass the Penhale turning and down to the roundabout at Carluddon. Turn left and head through the village of Penwithick. Follow the road to Bugle. As you approach Bugle, before entering the village turn right signposted Bowling Green. The property can be located on the left hand side of the road.
Accommoation: - All measurements are approximate, show maximum room dimensions and do not allow for clearance due to limited headroom.
Front door with frosted double glazed insert allows external access into entrance hall.
Entrance Hall: - 5.49m x 2.76m (18'0" x 9'0") - (maximum measurement)
Carpeted stairs to first floor with under stairs storage housing the underfloor heating system. Mains enclosed fuse box. Doors to WC, kitchen/diner and lounge. Engineered wood flooring. Wall mounted underfloor heating thermostatic controls.
Wc: - 1.62m x 0.76m (5'3" x 2'5") - Upvc double glazed window to side elevation with obscure glass. Low level flush WC with dual flush and soft close technology and ceramic hand wash basin. Vinyl flooring. Tiled walls to water sensitive areas.
Lounge: - 3.68m x 4.48m (12'0" x 14'8") - Upvc double glazed window to front elevation providing tremendous natural light with fitted plantation blinds. Woodburner, Engineered wood flooring. Underfloor heating. Television aerial point. Telephone point. Wall mounted thermostatic controls.
Kitchen/Dining Area: - 5.67m x 2.76m (18'7" x 9'0") - Upvc double glazed patio doors to rear elevation and further Upvc double glazed window to rear elevation combining to provide tremendous natural light. Woodburner, Engineered wood flooring. Updated matching wall and base kitchen units finished in taupe. solid wood work surfaces with matching splash back. Fitted electric oven with buttonless hob above and fitted extractor hood over. Sink with matching draining board and central mixer tap. Space for dining table, fridge freezer and washing machine. Integral dishwasher. The kitchen benefits from soft close technology. Wall mounted thermostatic controls for underfloor heating.
First Floor Landing: - 2.07m x 2.11m (6'9" x 6'11") - Upvc double glazed window to side elevation with obscure glass providing natural light. Doors off to double bedrooms one, two, three and family bathroom. Further door allowing access to cupboard housing the hot water cylinder. Engineered wood flooring. Loft access hatch. Wall mounted thermosteric controls.
Bathroom: - 1.87m x 2.06m (6'1" x 6'9") - Upvc double glazed window to rear elevation with obscure glass providing natural light. Matching three piece white bathroom suite comprising low level flush WC with dual flush and soft close technology, ceramic hand wash basin with central mixer tap and panel enclosed bath with central mixer tap and further wall mounted shower above. Heated towel rail. Vinyl flooring. Extractor fan. Electric shaver point.
Bedroom: - 4.16m x 2.77m (13'7" x 9'1") - Upvc double glazed window to rear elevation with obscure glass providing natural light with fitted blinds. Radiator. Engineered wood flooring.
Bedroom: - 4.26mx 3.47m (13'11"x 11'4") - Upvc double glazed window to front elevation providing delightful far reaching views over open countryside opposite the property with fitted plantation blinds. Engineered wood flooring. Radiator. Television aerial point.
Bedroom: - 3.47m x 2.99m (11'4" x 9'9") - Upvc double glazed window to front elevation affording tremendous views over open countryside in the distance with fitted plantation blinds. Engineered wood flooring. Radiator. Television aerial point.
Outside: - To the front a tarmac drive to the left hand side of the property provides off road parking for two vehicles. The front garden is laid to chippings and well enclosed with high level rendered block surround to the right hand boundary a wooden fence provides clear segregation of the boundary and provides a good degree of privacy. There is access to the rear garden by both sides of the property.
The enclosed rear garden is laid to lawn with established planting and shrubbery well enclosed by wood fencing to right, left and rear elevations with a beautiful raised planting bed. A paved patio flows off the dining area complete with outdoor tap. Wood shed. This area also houses the air source heating unit. The property enjoys its own waste treatment plant, which can be seen to the far left hand corner of the garden.
Council Tax - C
Rosevear is a quiet and peaceful hamlet setting nestling just outside St Austell Cornwall. Within 4 miles, St Austell town centre offers a wider range of shopping, educational and recreational facilities. There is a mainline railway station and leisure centre together with primary and secondary schools and supermarkets. The picturesque port of Charlestown, Carlyon Bay are within a short drive and and the award winning Eden Project only 3.5 miles away. The town of Fowey is approximately 12 miles away and is well known for its restaurants and coastal walks. The Cathedral city of Truro is approximately 18 miles from the property. There are numerous beaches within a reasonable distance from the property and the A30, the main artery route through Cornwall is within 2 miles.
Directions: - From St Austell, head out on to the distributor road, passing St Austell Print and onto the new stretch of road. At the roundabout take the second exit right, pass the Penhale turning and down to the roundabout at Carluddon. Turn left and head through the village of Penwithick. Follow the road to Bugle. As you approach Bugle, before entering the village turn right signposted Bowling Green. The property can be located on the left hand side of the road.
Accommoation: - All measurements are approximate, show maximum room dimensions and do not allow for clearance due to limited headroom.
Front door with frosted double glazed insert allows external access into entrance hall.
Entrance Hall: - 5.49m x 2.76m (18'0" x 9'0") - (maximum measurement)
Carpeted stairs to first floor with under stairs storage housing the underfloor heating system. Mains enclosed fuse box. Doors to WC, kitchen/diner and lounge. Engineered wood flooring. Wall mounted underfloor heating thermostatic controls.
Wc: - 1.62m x 0.76m (5'3" x 2'5") - Upvc double glazed window to side elevation with obscure glass. Low level flush WC with dual flush and soft close technology and ceramic hand wash basin. Vinyl flooring. Tiled walls to water sensitive areas.
Lounge: - 3.68m x 4.48m (12'0" x 14'8") - Upvc double glazed window to front elevation providing tremendous natural light with fitted plantation blinds. Woodburner, Engineered wood flooring. Underfloor heating. Television aerial point. Telephone point. Wall mounted thermostatic controls.
Kitchen/Dining Area: - 5.67m x 2.76m (18'7" x 9'0") - Upvc double glazed patio doors to rear elevation and further Upvc double glazed window to rear elevation combining to provide tremendous natural light. Woodburner, Engineered wood flooring. Updated matching wall and base kitchen units finished in taupe. solid wood work surfaces with matching splash back. Fitted electric oven with buttonless hob above and fitted extractor hood over. Sink with matching draining board and central mixer tap. Space for dining table, fridge freezer and washing machine. Integral dishwasher. The kitchen benefits from soft close technology. Wall mounted thermostatic controls for underfloor heating.
First Floor Landing: - 2.07m x 2.11m (6'9" x 6'11") - Upvc double glazed window to side elevation with obscure glass providing natural light. Doors off to double bedrooms one, two, three and family bathroom. Further door allowing access to cupboard housing the hot water cylinder. Engineered wood flooring. Loft access hatch. Wall mounted thermosteric controls.
Bathroom: - 1.87m x 2.06m (6'1" x 6'9") - Upvc double glazed window to rear elevation with obscure glass providing natural light. Matching three piece white bathroom suite comprising low level flush WC with dual flush and soft close technology, ceramic hand wash basin with central mixer tap and panel enclosed bath with central mixer tap and further wall mounted shower above. Heated towel rail. Vinyl flooring. Extractor fan. Electric shaver point.
Bedroom: - 4.16m x 2.77m (13'7" x 9'1") - Upvc double glazed window to rear elevation with obscure glass providing natural light with fitted blinds. Radiator. Engineered wood flooring.
Bedroom: - 4.26mx 3.47m (13'11"x 11'4") - Upvc double glazed window to front elevation providing delightful far reaching views over open countryside opposite the property with fitted plantation blinds. Engineered wood flooring. Radiator. Television aerial point.
Bedroom: - 3.47m x 2.99m (11'4" x 9'9") - Upvc double glazed window to front elevation affording tremendous views over open countryside in the distance with fitted plantation blinds. Engineered wood flooring. Radiator. Television aerial point.
Outside: - To the front a tarmac drive to the left hand side of the property provides off road parking for two vehicles. The front garden is laid to chippings and well enclosed with high level rendered block surround to the right hand boundary a wooden fence provides clear segregation of the boundary and provides a good degree of privacy. There is access to the rear garden by both sides of the property.
The enclosed rear garden is laid to lawn with established planting and shrubbery well enclosed by wood fencing to right, left and rear elevations with a beautiful raised planting bed. A paved patio flows off the dining area complete with outdoor tap. Wood shed. This area also houses the air source heating unit. The property enjoys its own waste treatment plant, which can be seen to the far left hand corner of the garden.
Council Tax - C
Interested in this property?
Council tax
First listed
TodayEnergy Performance Certificate
Marketed by
May Whetter & Grose - St Austell Bayview House, St Austell Enterprise Park Treverbyn Road, Carclaze, St Austell PL25 4EJPlacebuzz mortgage repayment calculator
Monthly repayment
The Est. Mortgage is for a 25 years repayment mortgage based on a 10% deposit and a 5.5% annual interest. It is only intended as a guide. Make sure you obtain accurate figures from your lender before committing to any mortgage. Your home may be repossessed if you do not keep up repayments on a mortgage.
- Streetview
DISCLAIMER: Property descriptions and related information displayed on this page are marketing materials provided by May Whetter & Grose - St Austell. Placebuzz does not warrant or accept any responsibility for the accuracy or completeness of the property descriptions or related information provided here and they do not constitute property particulars. Please contact May Whetter & Grose - St Austell for full details and further information.





