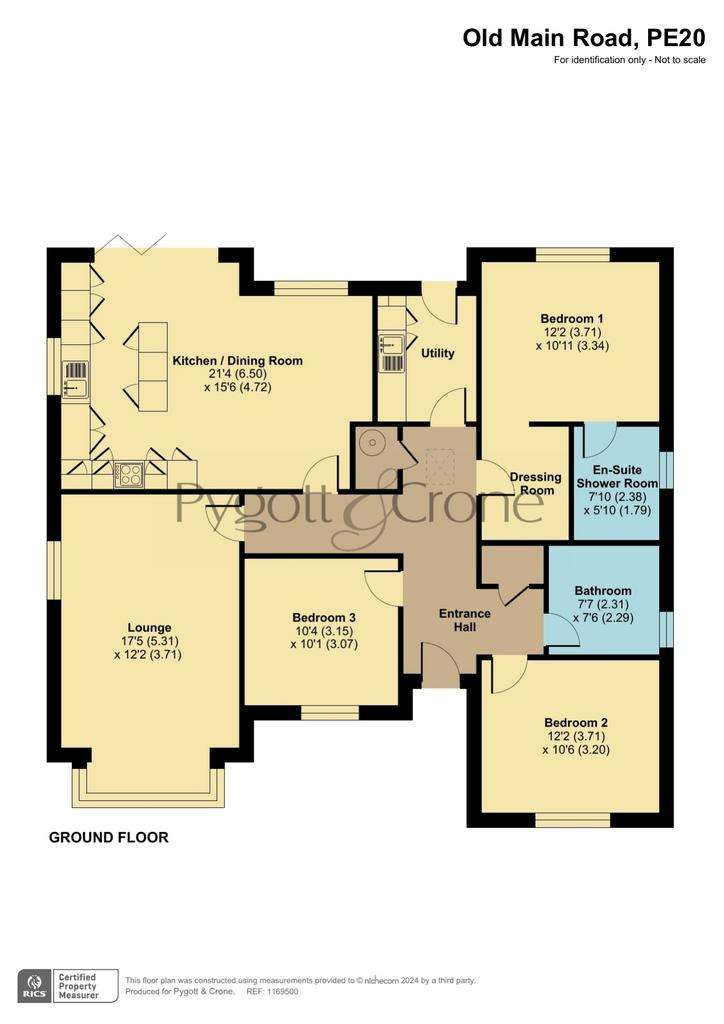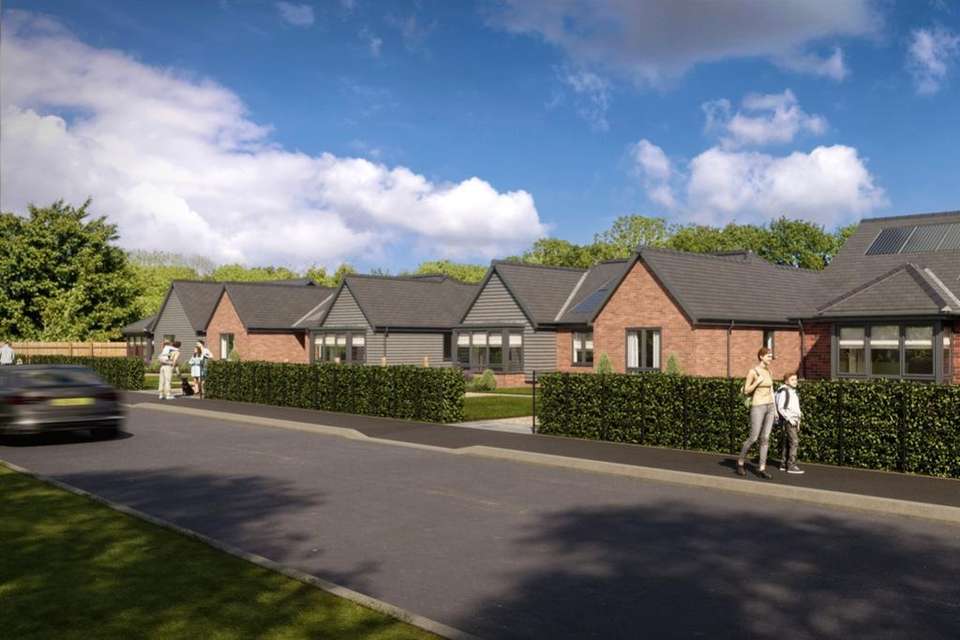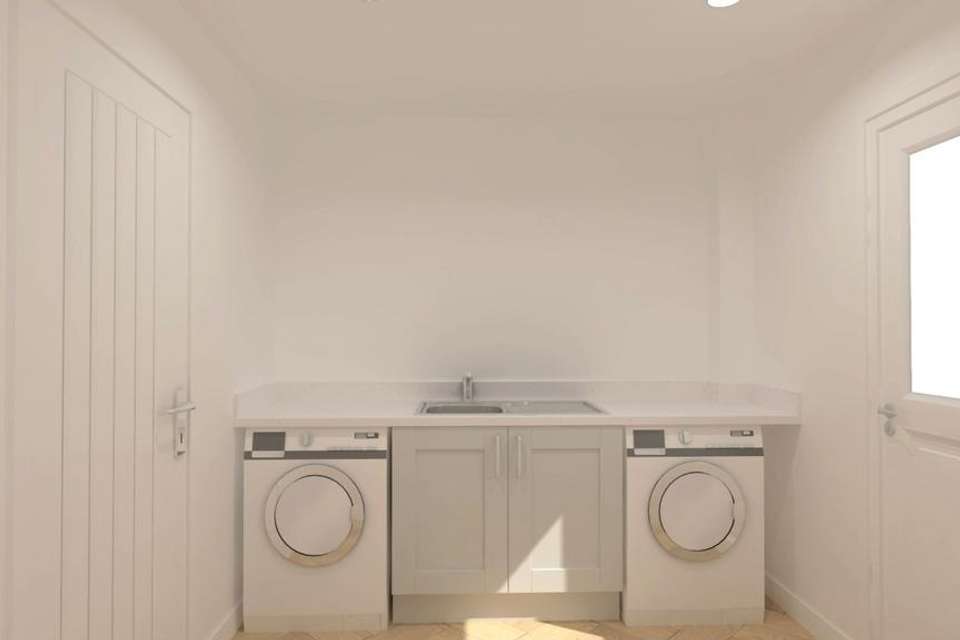3 bedroom detached bungalow for sale
bungalow
bedrooms

Property photos




+3
Property description
Designed with modern living and energy efficiency in mind, these four stunning homes feature; Spacious open living areas, high-end finishes and fixtures true to the brand of the bespoke builder, energy efficient designs and features, landscaped gardens and a prime location for access to the A16 travelling North & South.Brand new three bedroom executive detached bungalow with garage, road frontage and a spacious plot, nestled within the village of Fosdyke, with only 4 bungalows being built in total. Built to a quality specification with some of the stand out features to include: Underfloor heating throughout powered by air source heat pump, mains water, electricity & drainage, double oven with hob and built in fridge freezer & dishwasher and all being Bosch appliances, Quartz worksurfaces to the kitchen, electric car charging point and 4kw solar PV, sandstone paving to patios, oak internal doors, Bi folding doors, Metal railing & hedging to front boundaries and all flooring throughout included.
The overall accommodation briefly comprises: Entrance hallway, Lounge, Kitchen dining living space with access to the rear gardens, separate utility room and cloakroom, main bathroom with separate shower & bath, three double bedrooms with a dressing area and ensuite shower room to the principle bedroom.
Located South of the market town of Boston and ideally situated travelling to Norfolk & Cambridgeshire, within the village of Fosdyke, are only four brand new executive detached bungalows being built by quality & renowned local builders Clarke Group Construction.Initial build completions are expected Q4 2024. On site viewings can be accommodated and are by appointment only due to health & safety of a working site and viewings will be accompanied by Pygott & Crone and the site manager.
PLEASE NOTE: Please note all specification is subject to change. Floorplans and measurements are taken from architectural drawings and are for guidance purposes only. Computer generated images are not to scale and are for identification purposes only. Final finishes and materials may vary and landscaping is illustrative only. Please make sure you discuss final designs and layouts with us before reserving. Reservation fee applicable, £1,000.
The overall accommodation briefly comprises: Entrance hallway, Lounge, Kitchen dining living space with access to the rear gardens, separate utility room and cloakroom, main bathroom with separate shower & bath, three double bedrooms with a dressing area and ensuite shower room to the principle bedroom.
Located South of the market town of Boston and ideally situated travelling to Norfolk & Cambridgeshire, within the village of Fosdyke, are only four brand new executive detached bungalows being built by quality & renowned local builders Clarke Group Construction.Initial build completions are expected Q4 2024. On site viewings can be accommodated and are by appointment only due to health & safety of a working site and viewings will be accompanied by Pygott & Crone and the site manager.
PLEASE NOTE: Please note all specification is subject to change. Floorplans and measurements are taken from architectural drawings and are for guidance purposes only. Computer generated images are not to scale and are for identification purposes only. Final finishes and materials may vary and landscaping is illustrative only. Please make sure you discuss final designs and layouts with us before reserving. Reservation fee applicable, £1,000.
Interested in this property?
Council tax
First listed
Last weekMarketed by
Pygott & Crone - Boston 24 Wide Bargate Boston PE21 6RXPlacebuzz mortgage repayment calculator
Monthly repayment
The Est. Mortgage is for a 25 years repayment mortgage based on a 10% deposit and a 5.5% annual interest. It is only intended as a guide. Make sure you obtain accurate figures from your lender before committing to any mortgage. Your home may be repossessed if you do not keep up repayments on a mortgage.
- Streetview
DISCLAIMER: Property descriptions and related information displayed on this page are marketing materials provided by Pygott & Crone - Boston. Placebuzz does not warrant or accept any responsibility for the accuracy or completeness of the property descriptions or related information provided here and they do not constitute property particulars. Please contact Pygott & Crone - Boston for full details and further information.







