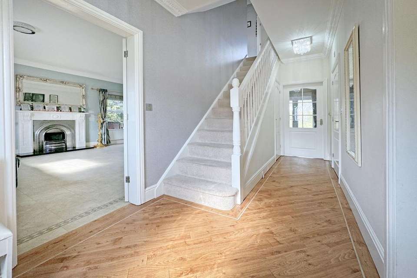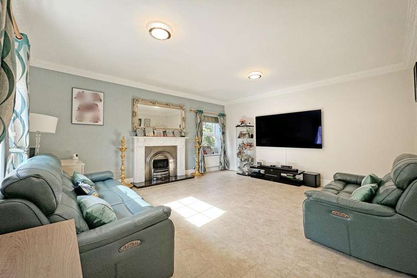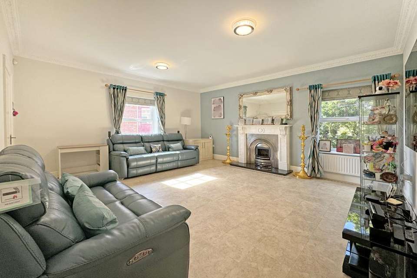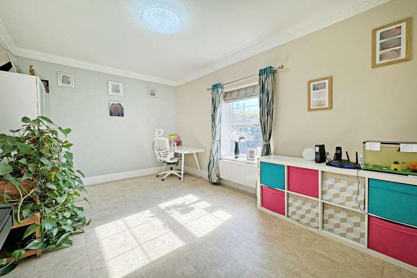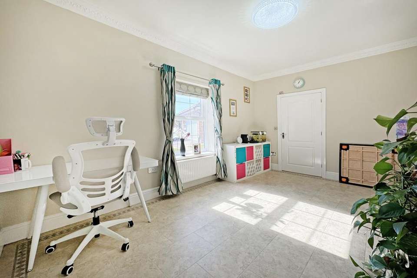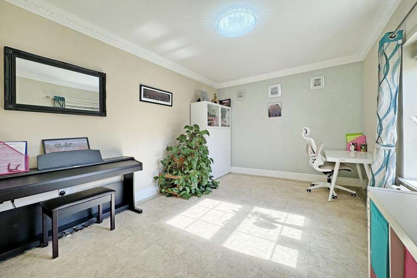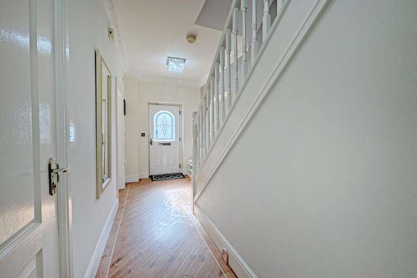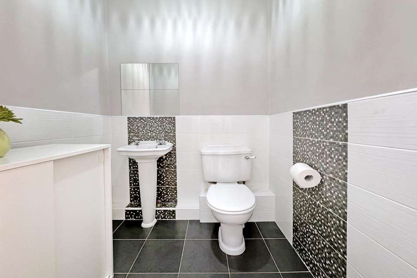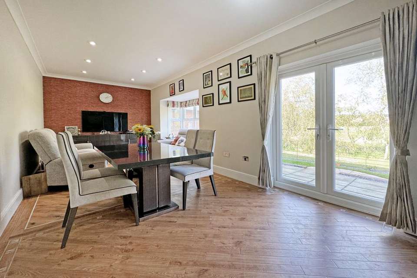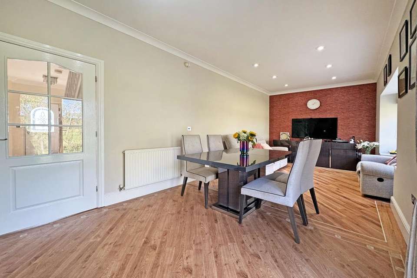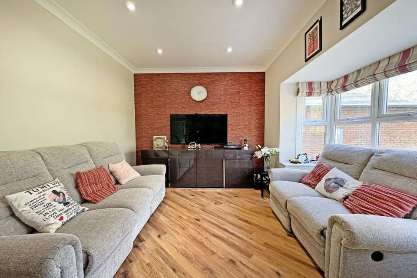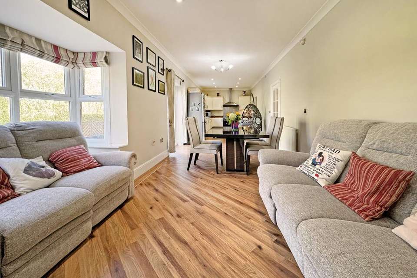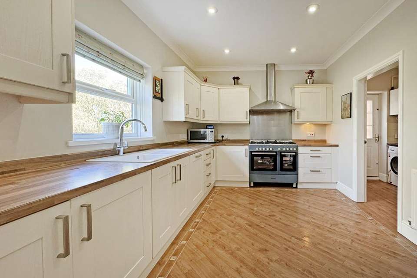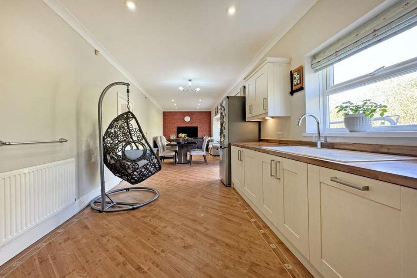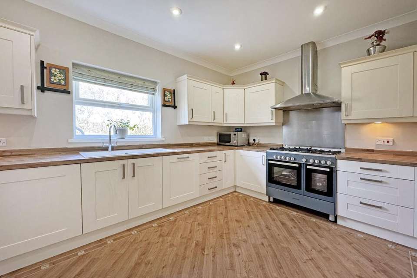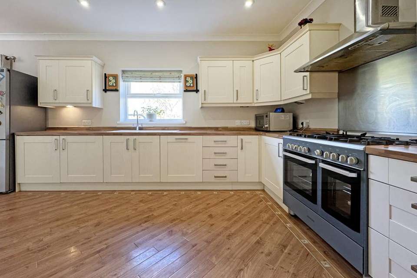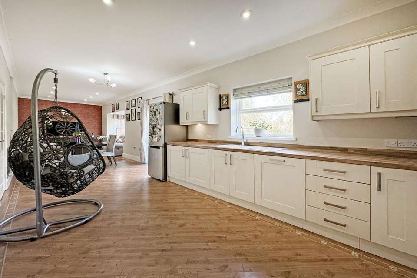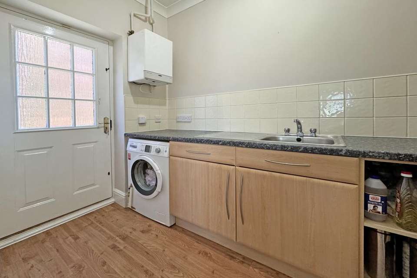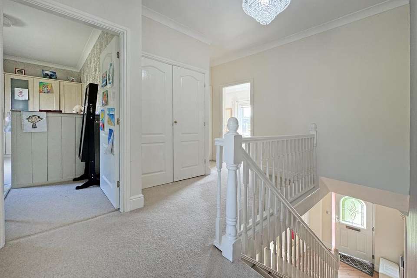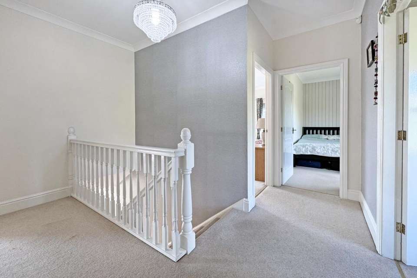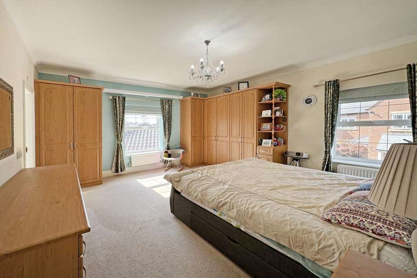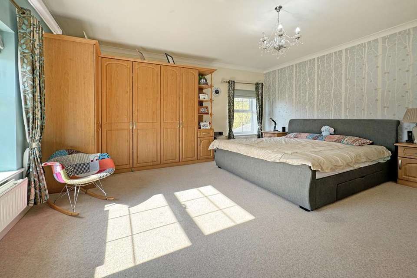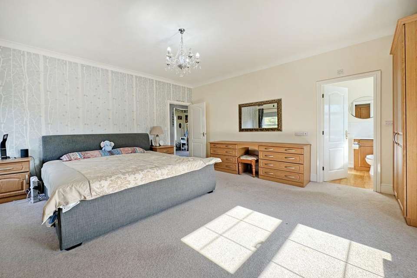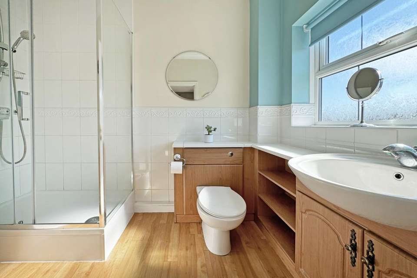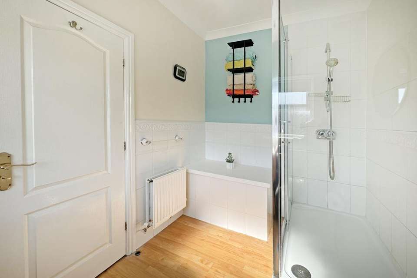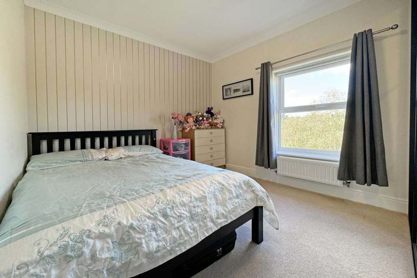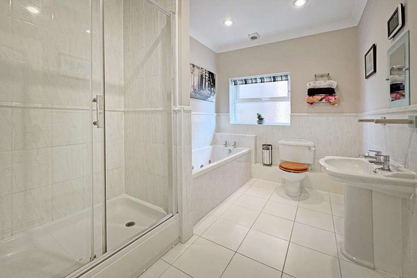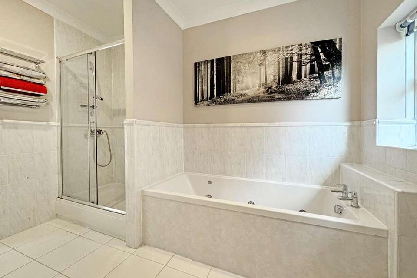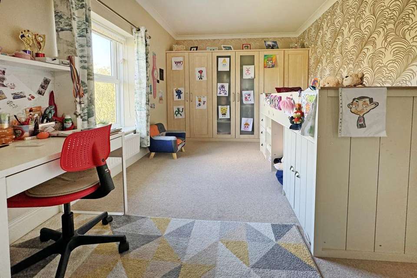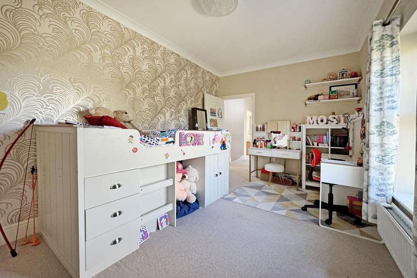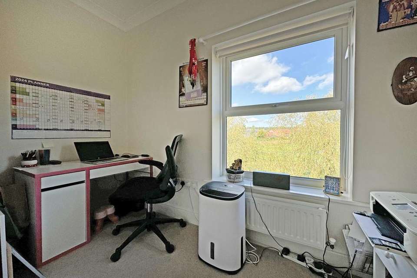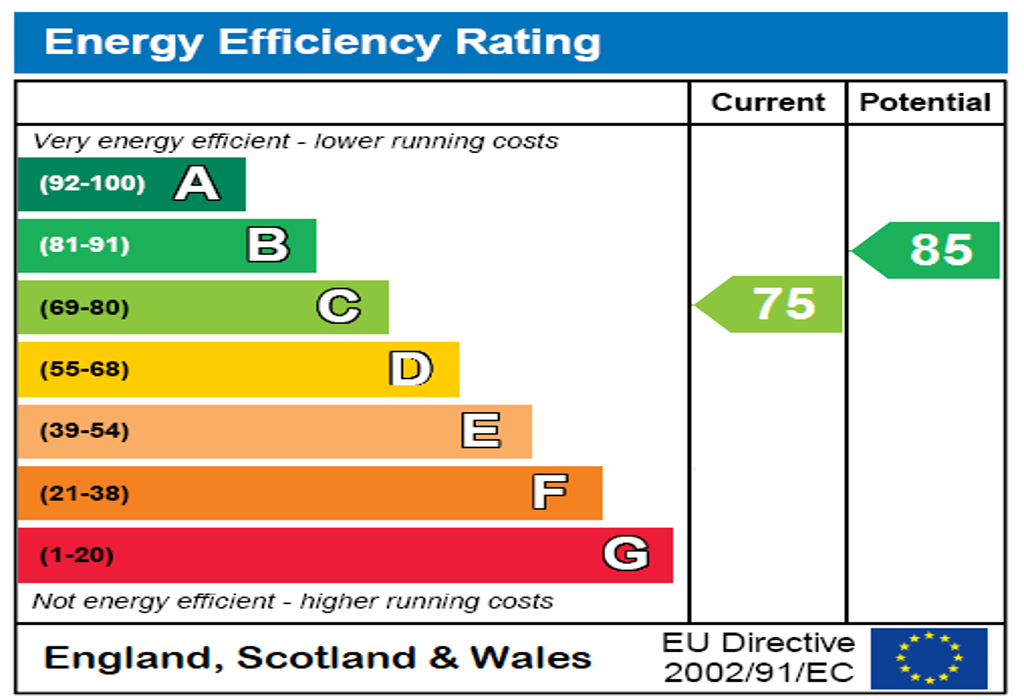5 bedroom detached house for sale
detached house
bedrooms
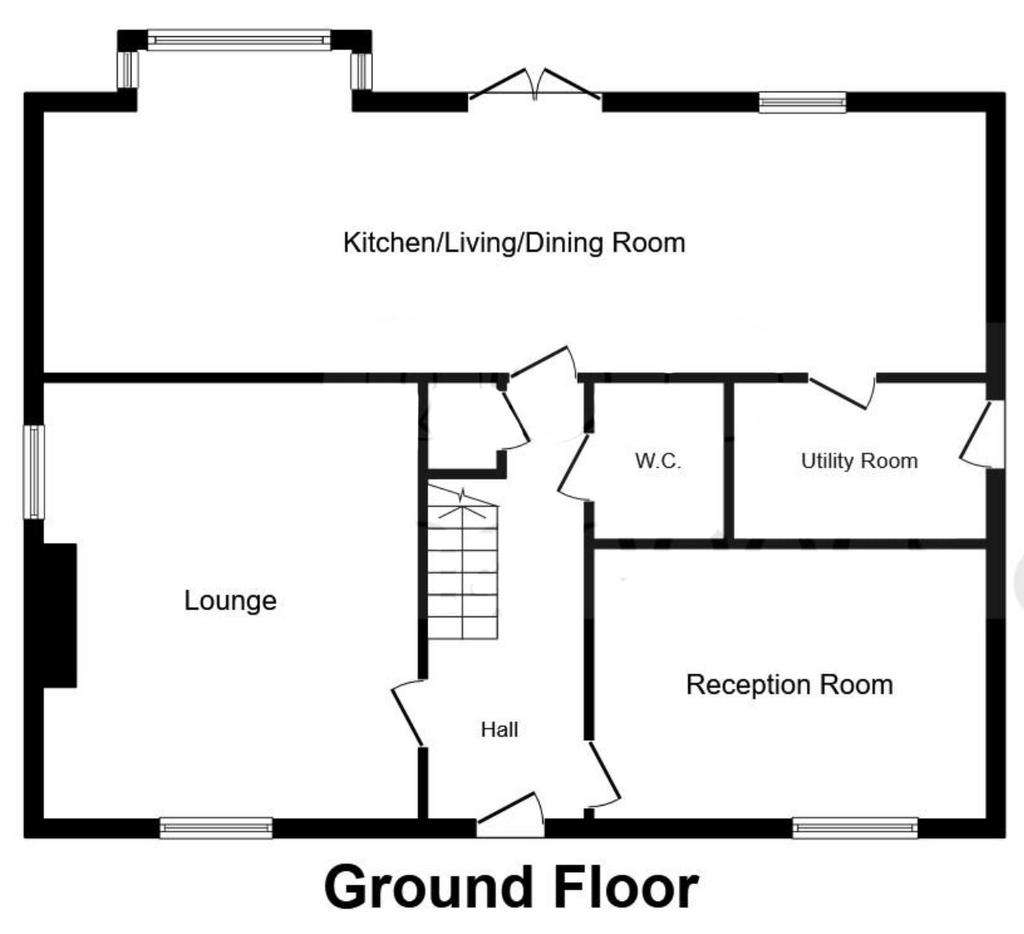
Property photos

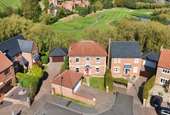
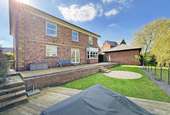
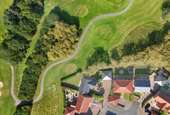
+31
Property description
A beautiful 5 Bedroom Detached family home nestled within the corner of a quiet cul-de-sac of Annigate Close, Wynyard Village, just off Wellington Drive. On approach this lovely home boasts a classic Georgian inspired double front façade with a modern curved portico, private block-paved driveway, manicured front lawn and detached double garage. The perimeter is lined with a blend of pillared brick wall, mature hedging switching to mature trees and deer fencing to the rear. The property backs onto the golf course, providing stunning views of landscaped greenery and mature woodland.
As you enter the property, you’re welcomed into a spacious, central reception hallway with Karndean flooring underfoot, switching to a soft pale carpet adorning the treads of the white spindle staircase which flows up the wall to the left. The hallway is complimented by a guest washroom to the far right, with a blend of white and grey half height tiling around the walls.
A doorway to the left leads you through to a large and well-proportioned main lounge, with pale natural toned tiled flooring, feature gas fireplace, with windows to the front and side aspect. Across the hallway, you’ll find a study & music room, which could also be used as a snug, playroom or formal dining room, with a good-sized window to the front aspect and consistent natural toned floor tiles.
Via a half-glazed doorway to the rear of the hallway, you’ll discover the real heart of this home, a stunning open plan snug, kitchen & dining room which spans the full rear aspect. The Karndean flooring seamlessly flows through from the hallway throughout this beautiful, light-filled open space. French doors feature centrally within the space, connecting the dining area with the rear garden & patio beyond, ideal for alfresco dining during the summer months. The snug area enjoys a large bay window with views across the rear garden and golf course. The kitchen presents a multitude of fitted units finished in a pale cream Shaker style with butchers’ block style worktops with shallow splashback. The kitchen is complimented by an integrated dishwasher, freestanding range cooker with built-in hob, stainless steel splashback and oversized extractor hood. Off the far corner of the kitchen there’s a utility & laundry room with a secondary sink and side door access to the gardens, ideal for those returning from a dog walk in the surrounding woodland or an afternoon of gardening.
As you ascend the white spindle staircase from the hallway, you’re welcomed onto a spacious first floor landing, which directly services 4 large double bedrooms, a single bedroom and a large family bathroom. The single bedroom is currently utilised as an office.
The Master Bedroom is an indulgent space, flooded with natural light, with a range of fitted wood wardrobes and an ensuite bathroom with walk-in shower and an ‘L’ shaped wooden vanity unit housing the sink and toilet.
The main family bathroom is generously proportioned with Victorian inspired sink and toilet, fitted jacuzzi bath and an oversized walk-in shower. Half-height tiling flows throughout around the walls, switching to full height within the shower.
The rear garden is a blend of elevated Indian stone patio spanning the full rear aspect, with steps leading down into a manicured lawn with feature circle patio and a decked outdoor lounge area to one side. The garden enjoys lovely views across the landscaped golf course beyond.
Council tax band: G
As you enter the property, you’re welcomed into a spacious, central reception hallway with Karndean flooring underfoot, switching to a soft pale carpet adorning the treads of the white spindle staircase which flows up the wall to the left. The hallway is complimented by a guest washroom to the far right, with a blend of white and grey half height tiling around the walls.
A doorway to the left leads you through to a large and well-proportioned main lounge, with pale natural toned tiled flooring, feature gas fireplace, with windows to the front and side aspect. Across the hallway, you’ll find a study & music room, which could also be used as a snug, playroom or formal dining room, with a good-sized window to the front aspect and consistent natural toned floor tiles.
Via a half-glazed doorway to the rear of the hallway, you’ll discover the real heart of this home, a stunning open plan snug, kitchen & dining room which spans the full rear aspect. The Karndean flooring seamlessly flows through from the hallway throughout this beautiful, light-filled open space. French doors feature centrally within the space, connecting the dining area with the rear garden & patio beyond, ideal for alfresco dining during the summer months. The snug area enjoys a large bay window with views across the rear garden and golf course. The kitchen presents a multitude of fitted units finished in a pale cream Shaker style with butchers’ block style worktops with shallow splashback. The kitchen is complimented by an integrated dishwasher, freestanding range cooker with built-in hob, stainless steel splashback and oversized extractor hood. Off the far corner of the kitchen there’s a utility & laundry room with a secondary sink and side door access to the gardens, ideal for those returning from a dog walk in the surrounding woodland or an afternoon of gardening.
As you ascend the white spindle staircase from the hallway, you’re welcomed onto a spacious first floor landing, which directly services 4 large double bedrooms, a single bedroom and a large family bathroom. The single bedroom is currently utilised as an office.
The Master Bedroom is an indulgent space, flooded with natural light, with a range of fitted wood wardrobes and an ensuite bathroom with walk-in shower and an ‘L’ shaped wooden vanity unit housing the sink and toilet.
The main family bathroom is generously proportioned with Victorian inspired sink and toilet, fitted jacuzzi bath and an oversized walk-in shower. Half-height tiling flows throughout around the walls, switching to full height within the shower.
The rear garden is a blend of elevated Indian stone patio spanning the full rear aspect, with steps leading down into a manicured lawn with feature circle patio and a decked outdoor lounge area to one side. The garden enjoys lovely views across the landscaped golf course beyond.
Council tax band: G
Interested in this property?
Council tax
First listed
4 days agoEnergy Performance Certificate
Marketed by
Collier Estates - Hartlepool Advanced House Wesley Square Hartlepool, Durham TS24 8BXPlacebuzz mortgage repayment calculator
Monthly repayment
The Est. Mortgage is for a 25 years repayment mortgage based on a 10% deposit and a 5.5% annual interest. It is only intended as a guide. Make sure you obtain accurate figures from your lender before committing to any mortgage. Your home may be repossessed if you do not keep up repayments on a mortgage.
- Streetview
DISCLAIMER: Property descriptions and related information displayed on this page are marketing materials provided by Collier Estates - Hartlepool. Placebuzz does not warrant or accept any responsibility for the accuracy or completeness of the property descriptions or related information provided here and they do not constitute property particulars. Please contact Collier Estates - Hartlepool for full details and further information.





