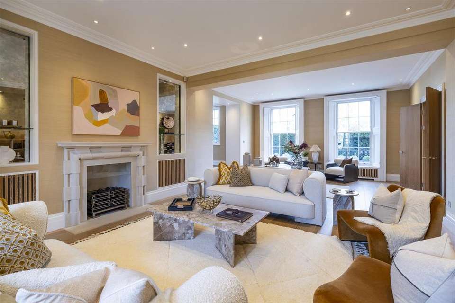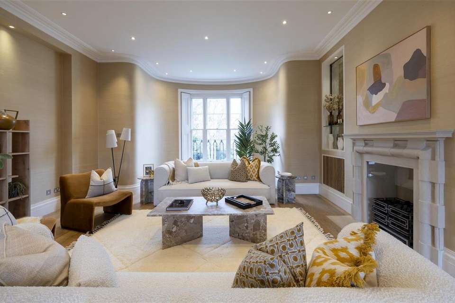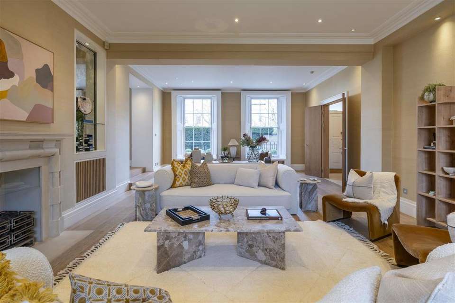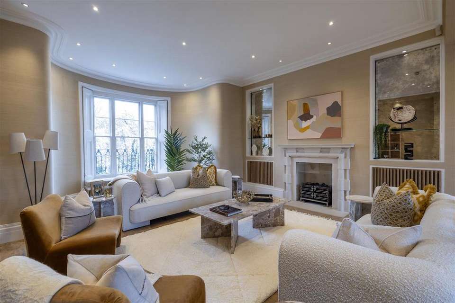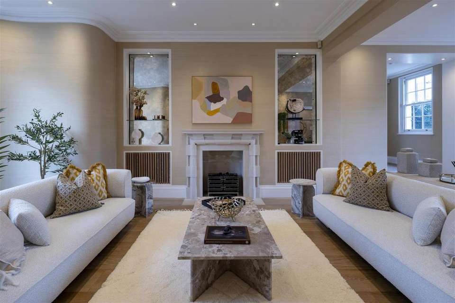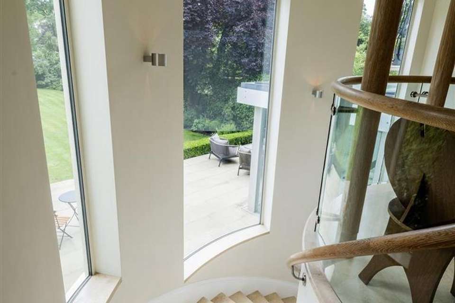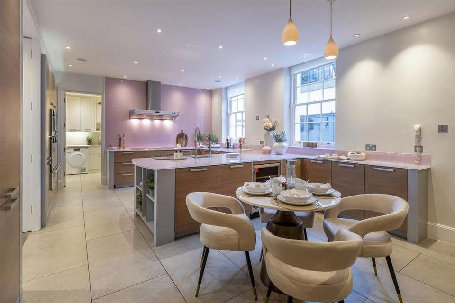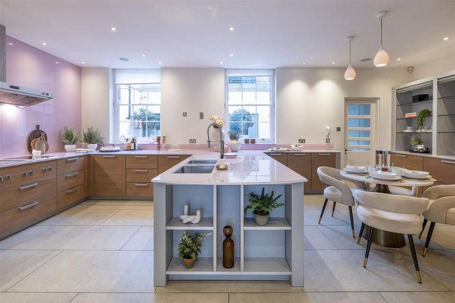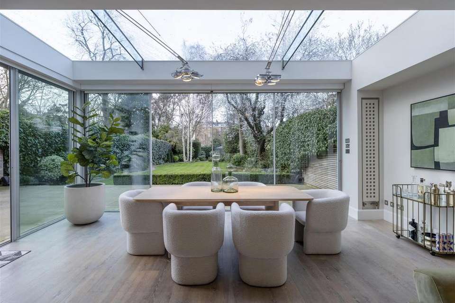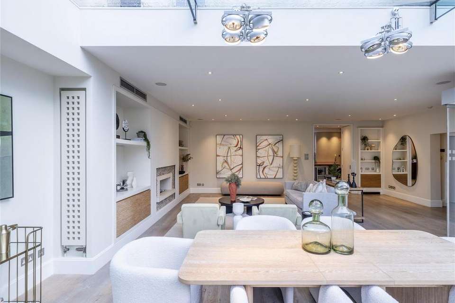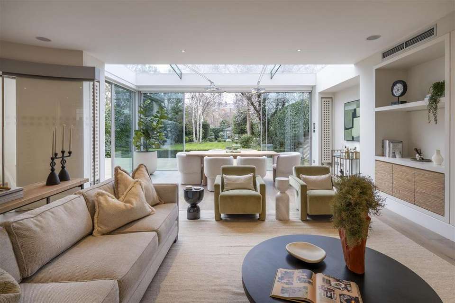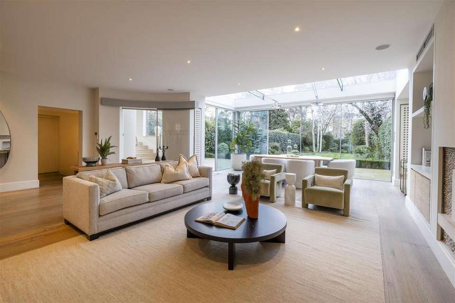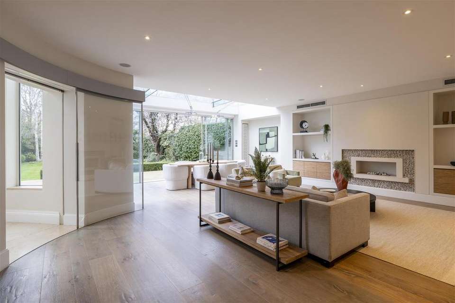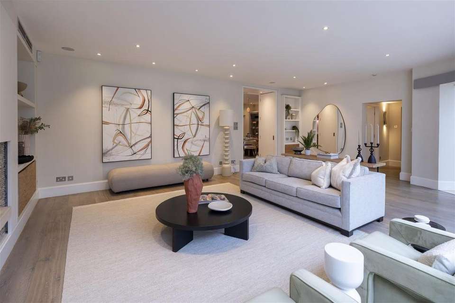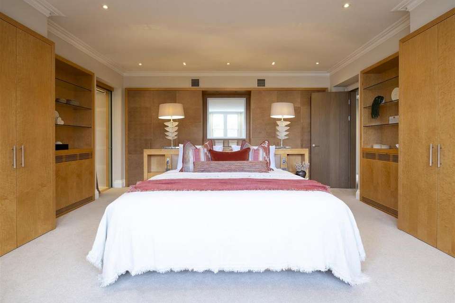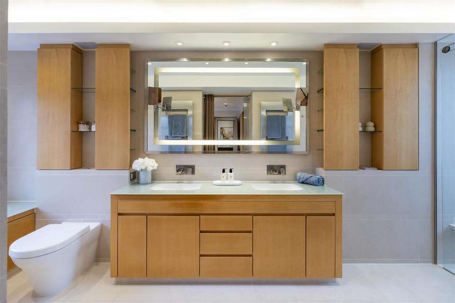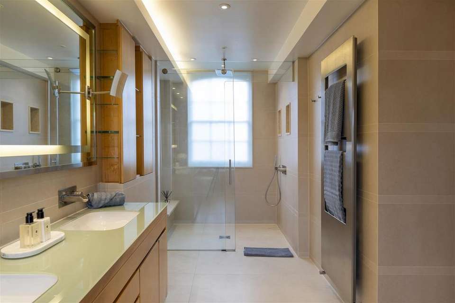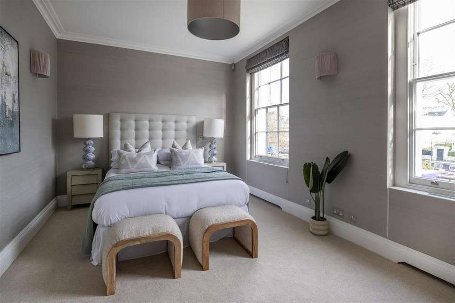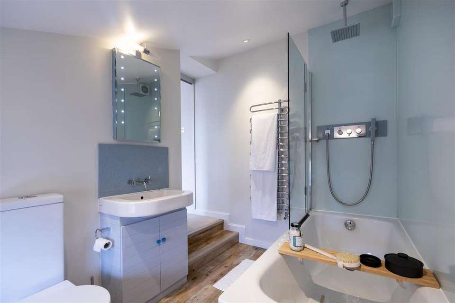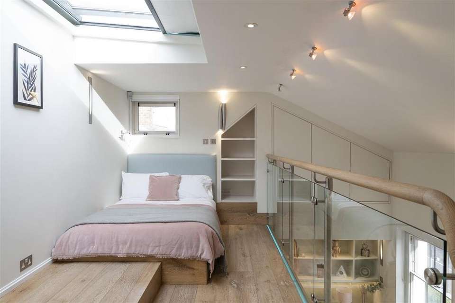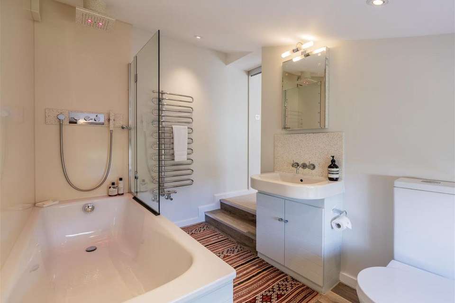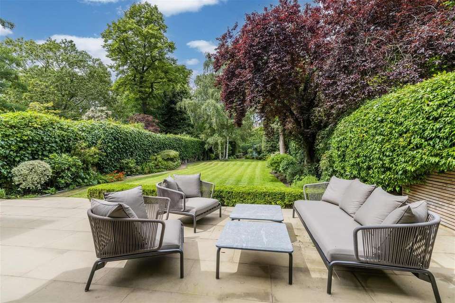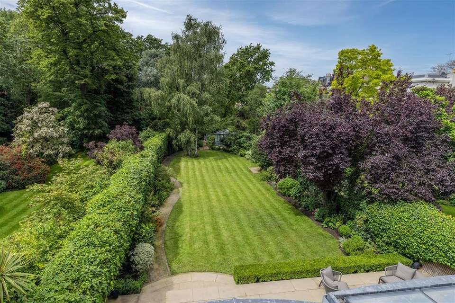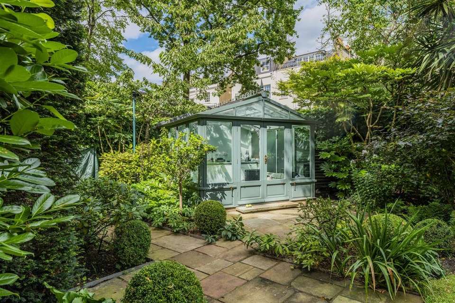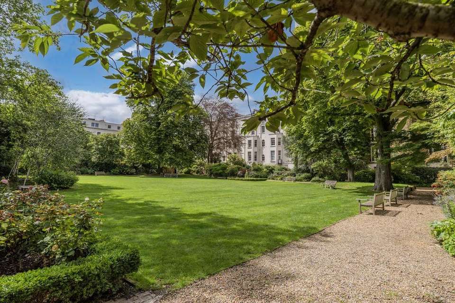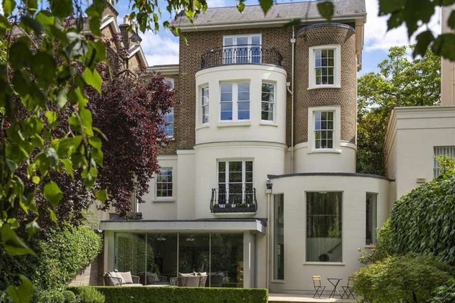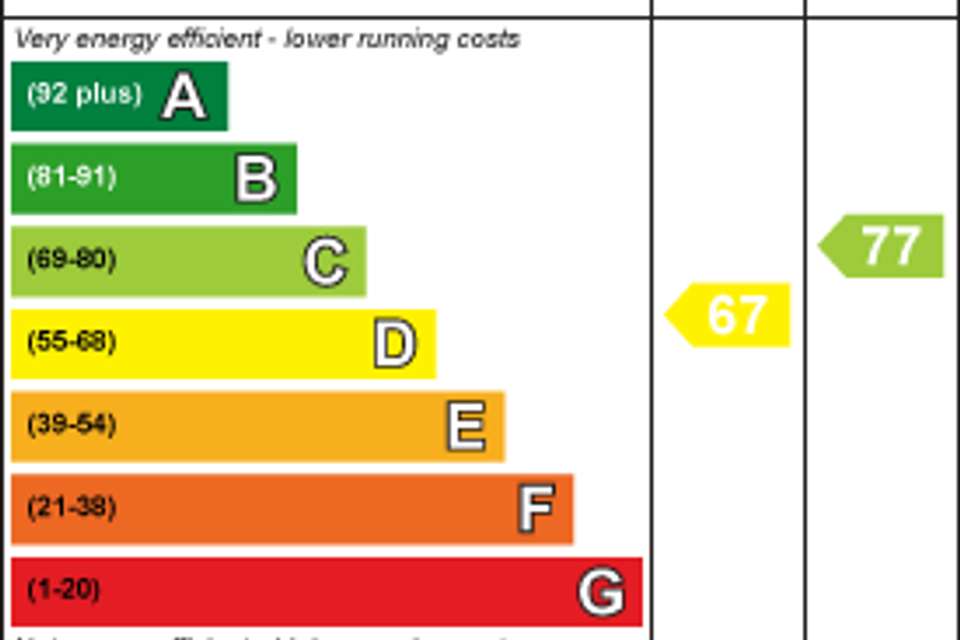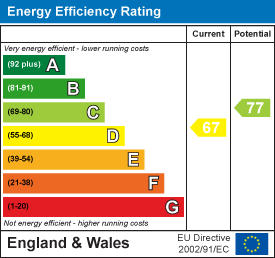5 bedroom detached house for sale
detached house
bedrooms
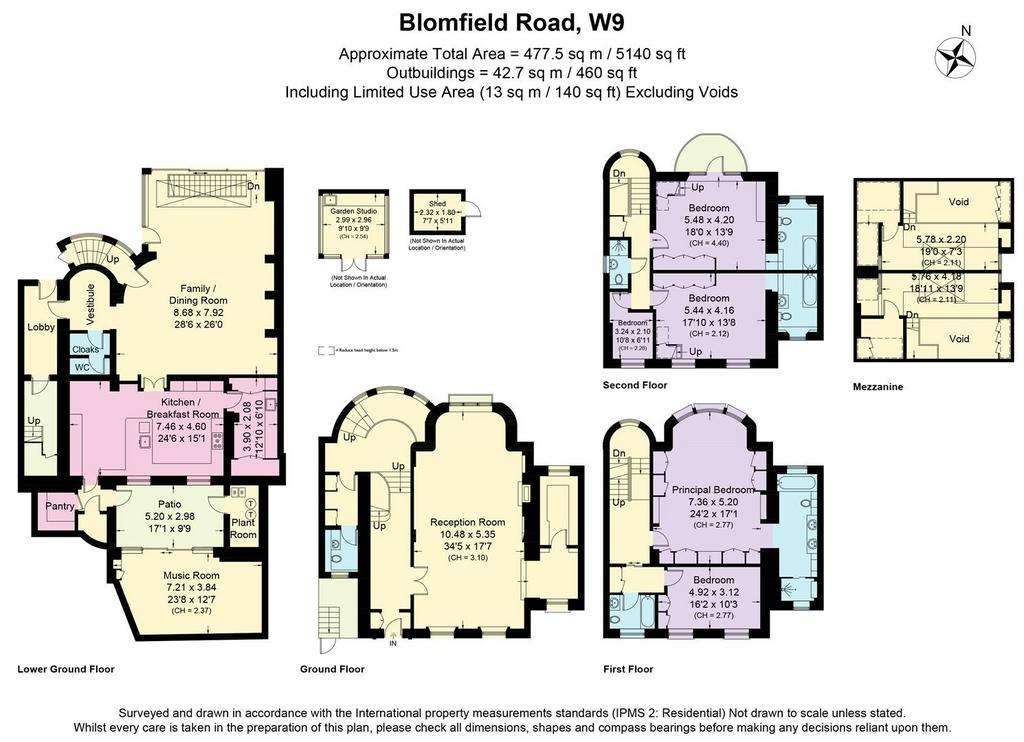
Property photos

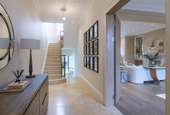
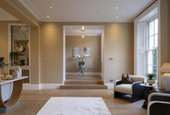
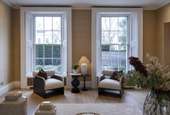
+27
Property description
An extraordinary mid-19th century link detached villa with a large private garden, backing onto the finest communal gardens in London. This home, arguably one of the best in Little Venice, is set back behind a walled and gated driveway, and is located opposite the Regent’s Canal.
As you step inside, you are greeted by a magnificent 34 ft double reception room with a beautiful curved bay, overlooking the garden. This striking period home features bespoke design elements that adds a sense of luxury and sophistication to the space.
The ground and lower ground levels are adorned in stucco, while the upper levels showcase London stock brick. The spacious principal suite at the rear of the house offers a tranquil retreat with a large en suite bathroom and stunning views of the neighbouring gardens. There are a further four bedrooms of good size. The garden has been beautifully landscaped and benefits from a studio shed at the rear, and leads out onto the Little Venice Gardens, an expansive green space with a tennis court. The property is being sold with planning consent for a proposed basement extension, to create a leisure complex with a cinema, gym, gallery, and wet zone, adding an additional 1,726 sq. ft of accommodation. (proposed plans available on request).
Located on the western side of the Regent's Canal, c.50m from the junction with Warwick Avenue, the property is within the Maida Vale Conservation Area but is not listed. Little Venice is home to a number of waterside cafes, pubs, and eateries. From here, you can take a boat trip or follow the path through the heart of London.
Accommodation - 5 bedrooms • 5 bathrooms ?4 en suite?• formal reception room • large eat-in kitchen/breakfast room with Gagganeau appliances • family room • cinema room • 2 studies • utility room • wine cellar • pantry • summer house • private garden with direct access to communal gardens and tennis court • driveway for two/three cars
As you step inside, you are greeted by a magnificent 34 ft double reception room with a beautiful curved bay, overlooking the garden. This striking period home features bespoke design elements that adds a sense of luxury and sophistication to the space.
The ground and lower ground levels are adorned in stucco, while the upper levels showcase London stock brick. The spacious principal suite at the rear of the house offers a tranquil retreat with a large en suite bathroom and stunning views of the neighbouring gardens. There are a further four bedrooms of good size. The garden has been beautifully landscaped and benefits from a studio shed at the rear, and leads out onto the Little Venice Gardens, an expansive green space with a tennis court. The property is being sold with planning consent for a proposed basement extension, to create a leisure complex with a cinema, gym, gallery, and wet zone, adding an additional 1,726 sq. ft of accommodation. (proposed plans available on request).
Located on the western side of the Regent's Canal, c.50m from the junction with Warwick Avenue, the property is within the Maida Vale Conservation Area but is not listed. Little Venice is home to a number of waterside cafes, pubs, and eateries. From here, you can take a boat trip or follow the path through the heart of London.
Accommodation - 5 bedrooms • 5 bathrooms ?4 en suite?• formal reception room • large eat-in kitchen/breakfast room with Gagganeau appliances • family room • cinema room • 2 studies • utility room • wine cellar • pantry • summer house • private garden with direct access to communal gardens and tennis court • driveway for two/three cars
Interested in this property?
Council tax
First listed
YesterdayEnergy Performance Certificate
Marketed by
Ian Green Residential - St Johns Wood 28 De Walden House, Allitsen Road St Johns Wood NW8 7BAPlacebuzz mortgage repayment calculator
Monthly repayment
The Est. Mortgage is for a 25 years repayment mortgage based on a 10% deposit and a 5.5% annual interest. It is only intended as a guide. Make sure you obtain accurate figures from your lender before committing to any mortgage. Your home may be repossessed if you do not keep up repayments on a mortgage.
- Streetview
DISCLAIMER: Property descriptions and related information displayed on this page are marketing materials provided by Ian Green Residential - St Johns Wood. Placebuzz does not warrant or accept any responsibility for the accuracy or completeness of the property descriptions or related information provided here and they do not constitute property particulars. Please contact Ian Green Residential - St Johns Wood for full details and further information.





