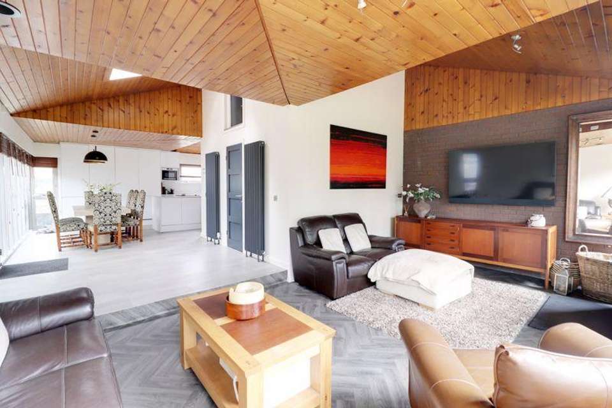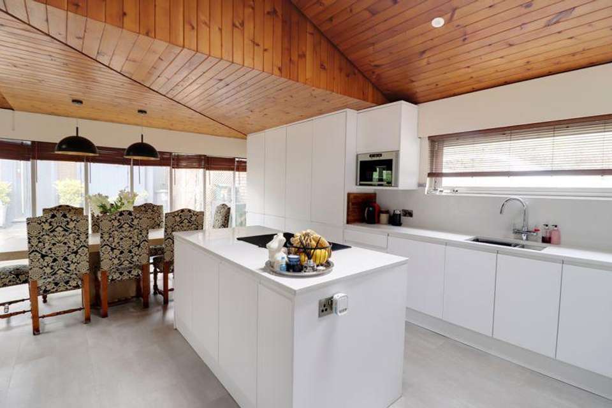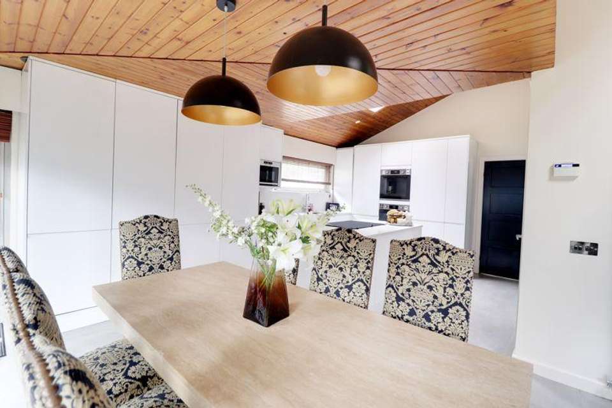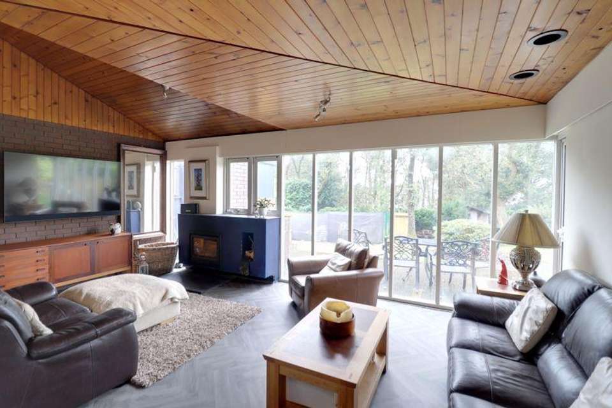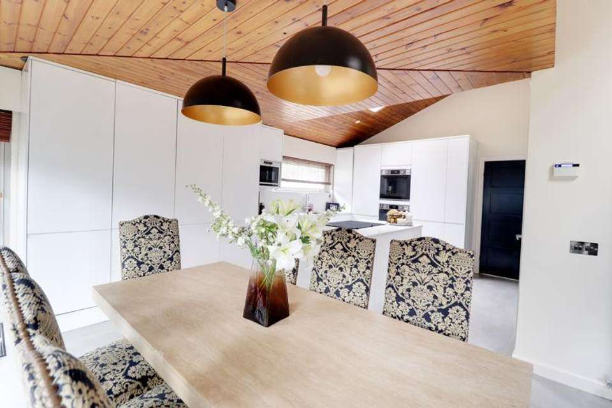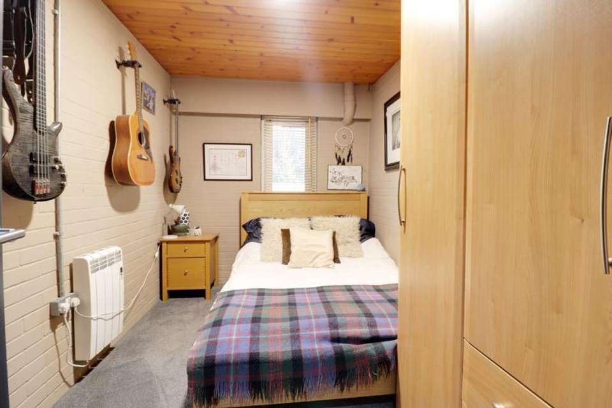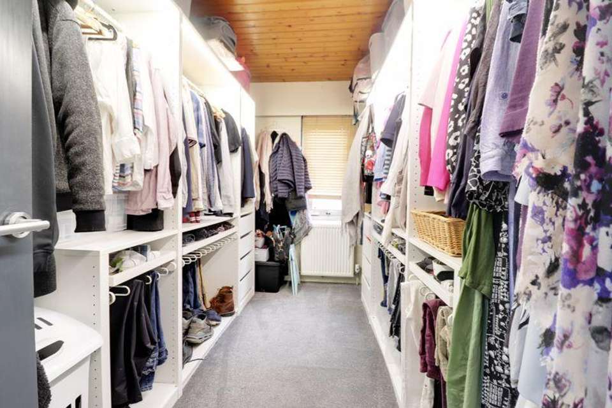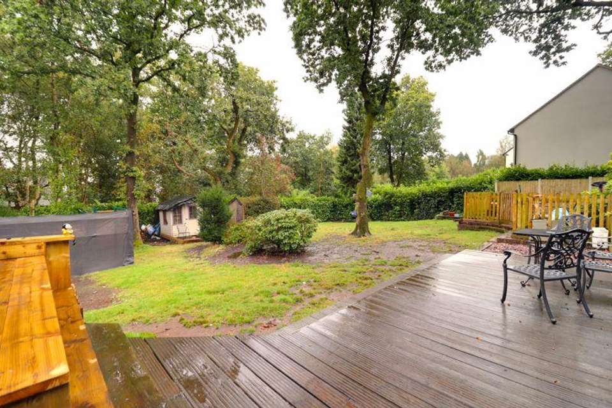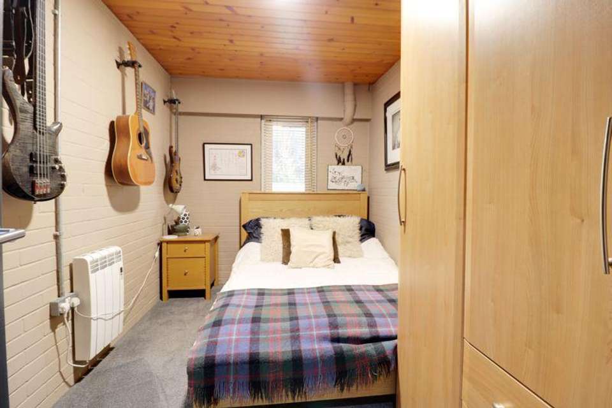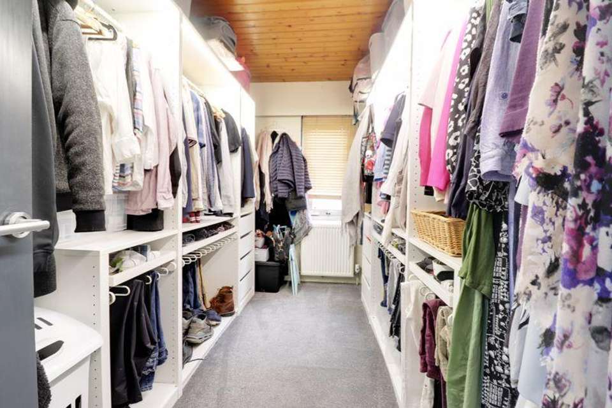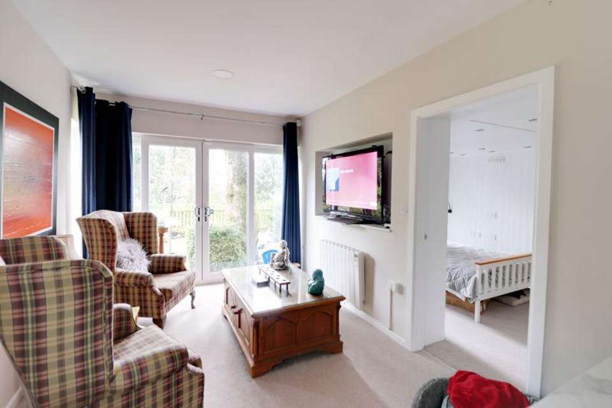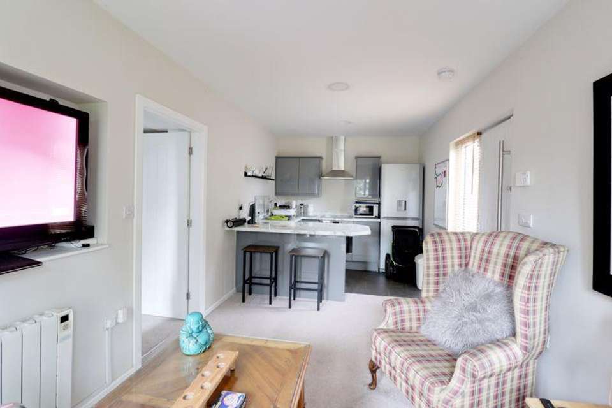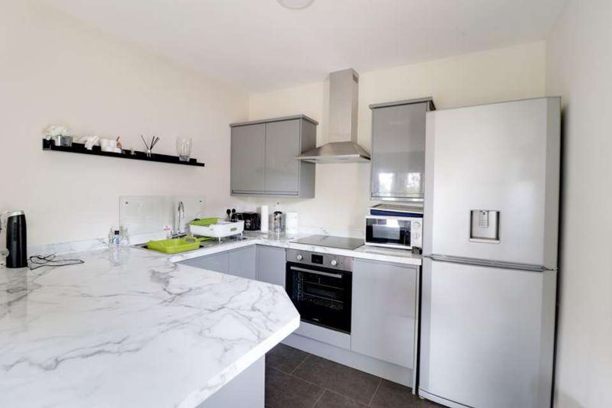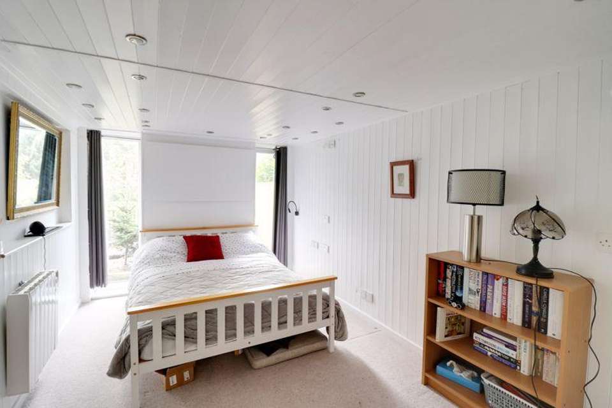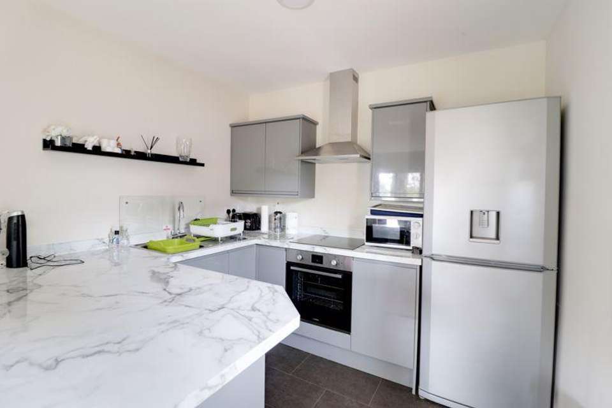4 bedroom detached bungalow for sale
bungalow
bedrooms
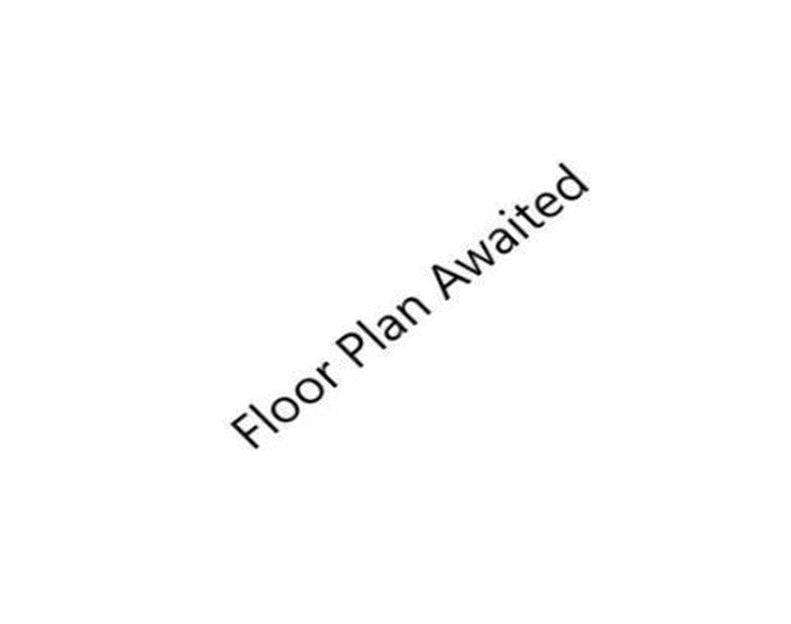
Property photos


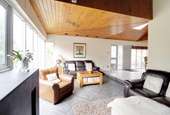
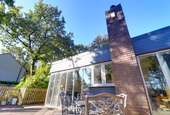
+17
Property description
Call us 9AM - 9PM -7 days a week, 365 days a year!
They say you shouldn't judge a book by its cover, and that's definitely true for this bungalow. Nestled in the sought-after area of Ashley Heath, this detached home surprises with its spacious charm and private, mature gardens, especially at the rear. At the heart of this home is a magnificent open-plan living area that effortlessly blends a cozy dining space with a generously sized kitchen, outfitted with contemporary units and quality integrated appliances. The bungalow features four bedrooms and a modern shower room that's been stylishly updated. You'll also find a versatile garden room, perfect for a home office, and a detached garage that's been transformed into a delightful annex. This is a property where the real magic lies beyond the surface.
Open Plan Hall
There is a side entrance door leading into the entrance area with double glazed glass panels providing lots of natural light and extending into the dining area of the open plan kitchen. There is an integrated store cupboard and additional overhead door to loft storage. There are two contemporary radiators and pine panel ceiling which extends into the kitchen and lounge area and then throughout the home.
Guest WC
Fitted with a low level WC and wall mounted wash basin. Tiling to the floor.
Lounge - 12' 0'' x 20' 4'' (3.67m x 6.21m)
The open plan lounge has further double glazed glass panel 'wall' of windows to the rear, an exposed brick feature wall and wood burner fire.
Dining Kitchen - 11' 10'' x 20' 7'' (3.6m x 6.28m)
Fitted with an extensive range of high gloss white fronted base and wall units, quartz work surfaces incorporating etched drainer to the one and a half bowl sink with mixer tap. A central matching island incorporated a four burner induction hob with integrated extractor, double oven, microwave and wine cooler. Three built in shelved cupboards and double glazed window to the front.
Inner Hallway
Doors off to all four bedrooms and shower room.
Bedroom One - 14' 2'' x 10' 1'' (4.33m x 3.07m)
A generous sized double bedroom with double glazed door to the side and radiator.
Bedroom Two - 8' 9'' x 14' 2'' (2.66m x 4.33m)
Electric wall heater and double glazed window to the rear.
Bedroom Three - 7' 7'' x 11' 6'' (2.3m x 3.5m)
Electric wall heater and double glazed window to the rear.
Bedroom Four/Dressing Room - 7' 7'' x 11' 6'' (2.3m x 3.5m)
Currently utilised as a dressing room having fitted open wardrobes and shelving to two walls. Radiator and double glazed window to the rear.
Bathroom - 8' 10'' x 6' 3'' (2.68m x 1.91m)
Fitted with a contemporary white suite comprising of a panelled bath, shower area with electric shower, vanity wash basin and low level WC. There is a utility cupboard and heated towel rail.
Outside Front
The home is located on the highly desirable road of Tower Road and is set behind a two entrance gravel driveway fringed by established bushes. There is a tall brick wall and gate dividing the rear garden.
Outside Rear
There is an established and private rear garden which includes a paved patio between the main home and annex with low fence separating the main garden which is mostly lawned with occasional established trees. There are two garden sheds and wood store towards the rear of the garden and decking sun terrace adjacent to the bungalow and external office.
Garden Room/Office - 10' 11'' x 13' 6'' (3.34m x 4.12m)
Currently used as a work from home space which has patio doors, power and lighting.
Annex
The annex was originally a garage and has been converted by the current owners. Please not that this has not been done with planning permission as it was done for the owners own recreational us but has been designed to replicate annex living.
Annex Lounge/Kitchen - 20' 8'' x 8' 11'' (6.29m x 2.73m)
Having double glazed French doors to the rear, electric wall heater and breakfast bar divides the kitchen area which has a range of base and wall units, work surfaces to three sides and inset stainless steel sink unit, drainer and mixer tap. Integrated four ring gas hob with cooker hood over and electric oven below.
Annex Bedroom - 14' 8'' x 8' 8'' (4.48m x 2.65m)
Two double glazed windows to the rear and electric wall heater.
Annex Shower Room - 8' 10'' x 6' 3'' (2.68m x 1.91m)
Fitted with a low level WC, vanity wash basin with mixer tap and glass screened shower area with electric shower. Utility cupboard and heated towel rail.
Council Tax Band: E
Tenure: Freehold
They say you shouldn't judge a book by its cover, and that's definitely true for this bungalow. Nestled in the sought-after area of Ashley Heath, this detached home surprises with its spacious charm and private, mature gardens, especially at the rear. At the heart of this home is a magnificent open-plan living area that effortlessly blends a cozy dining space with a generously sized kitchen, outfitted with contemporary units and quality integrated appliances. The bungalow features four bedrooms and a modern shower room that's been stylishly updated. You'll also find a versatile garden room, perfect for a home office, and a detached garage that's been transformed into a delightful annex. This is a property where the real magic lies beyond the surface.
Open Plan Hall
There is a side entrance door leading into the entrance area with double glazed glass panels providing lots of natural light and extending into the dining area of the open plan kitchen. There is an integrated store cupboard and additional overhead door to loft storage. There are two contemporary radiators and pine panel ceiling which extends into the kitchen and lounge area and then throughout the home.
Guest WC
Fitted with a low level WC and wall mounted wash basin. Tiling to the floor.
Lounge - 12' 0'' x 20' 4'' (3.67m x 6.21m)
The open plan lounge has further double glazed glass panel 'wall' of windows to the rear, an exposed brick feature wall and wood burner fire.
Dining Kitchen - 11' 10'' x 20' 7'' (3.6m x 6.28m)
Fitted with an extensive range of high gloss white fronted base and wall units, quartz work surfaces incorporating etched drainer to the one and a half bowl sink with mixer tap. A central matching island incorporated a four burner induction hob with integrated extractor, double oven, microwave and wine cooler. Three built in shelved cupboards and double glazed window to the front.
Inner Hallway
Doors off to all four bedrooms and shower room.
Bedroom One - 14' 2'' x 10' 1'' (4.33m x 3.07m)
A generous sized double bedroom with double glazed door to the side and radiator.
Bedroom Two - 8' 9'' x 14' 2'' (2.66m x 4.33m)
Electric wall heater and double glazed window to the rear.
Bedroom Three - 7' 7'' x 11' 6'' (2.3m x 3.5m)
Electric wall heater and double glazed window to the rear.
Bedroom Four/Dressing Room - 7' 7'' x 11' 6'' (2.3m x 3.5m)
Currently utilised as a dressing room having fitted open wardrobes and shelving to two walls. Radiator and double glazed window to the rear.
Bathroom - 8' 10'' x 6' 3'' (2.68m x 1.91m)
Fitted with a contemporary white suite comprising of a panelled bath, shower area with electric shower, vanity wash basin and low level WC. There is a utility cupboard and heated towel rail.
Outside Front
The home is located on the highly desirable road of Tower Road and is set behind a two entrance gravel driveway fringed by established bushes. There is a tall brick wall and gate dividing the rear garden.
Outside Rear
There is an established and private rear garden which includes a paved patio between the main home and annex with low fence separating the main garden which is mostly lawned with occasional established trees. There are two garden sheds and wood store towards the rear of the garden and decking sun terrace adjacent to the bungalow and external office.
Garden Room/Office - 10' 11'' x 13' 6'' (3.34m x 4.12m)
Currently used as a work from home space which has patio doors, power and lighting.
Annex
The annex was originally a garage and has been converted by the current owners. Please not that this has not been done with planning permission as it was done for the owners own recreational us but has been designed to replicate annex living.
Annex Lounge/Kitchen - 20' 8'' x 8' 11'' (6.29m x 2.73m)
Having double glazed French doors to the rear, electric wall heater and breakfast bar divides the kitchen area which has a range of base and wall units, work surfaces to three sides and inset stainless steel sink unit, drainer and mixer tap. Integrated four ring gas hob with cooker hood over and electric oven below.
Annex Bedroom - 14' 8'' x 8' 8'' (4.48m x 2.65m)
Two double glazed windows to the rear and electric wall heater.
Annex Shower Room - 8' 10'' x 6' 3'' (2.68m x 1.91m)
Fitted with a low level WC, vanity wash basin with mixer tap and glass screened shower area with electric shower. Utility cupboard and heated towel rail.
Council Tax Band: E
Tenure: Freehold
Interested in this property?
Council tax
First listed
YesterdayEnergy Performance Certificate
Marketed by
Dourish & Day - Market Drayton 28/29 High Street Market Drayton, Shropshire TF9 1QFPlacebuzz mortgage repayment calculator
Monthly repayment
The Est. Mortgage is for a 25 years repayment mortgage based on a 10% deposit and a 5.5% annual interest. It is only intended as a guide. Make sure you obtain accurate figures from your lender before committing to any mortgage. Your home may be repossessed if you do not keep up repayments on a mortgage.
- Streetview
DISCLAIMER: Property descriptions and related information displayed on this page are marketing materials provided by Dourish & Day - Market Drayton. Placebuzz does not warrant or accept any responsibility for the accuracy or completeness of the property descriptions or related information provided here and they do not constitute property particulars. Please contact Dourish & Day - Market Drayton for full details and further information.


