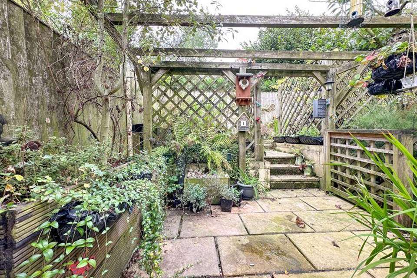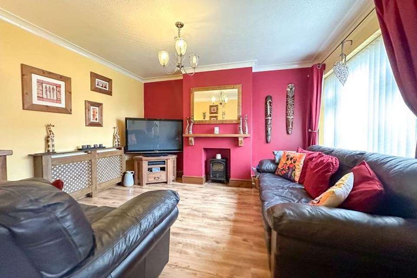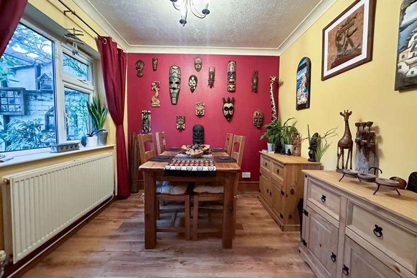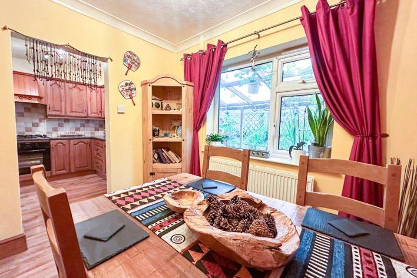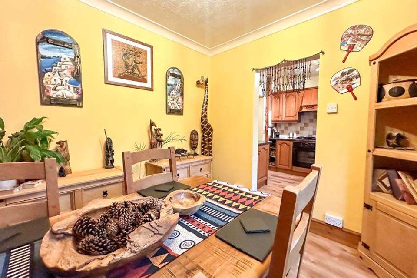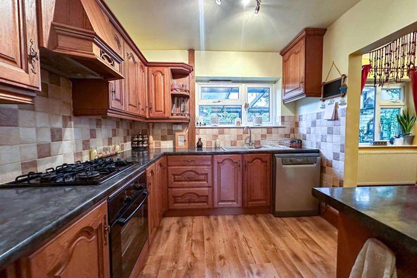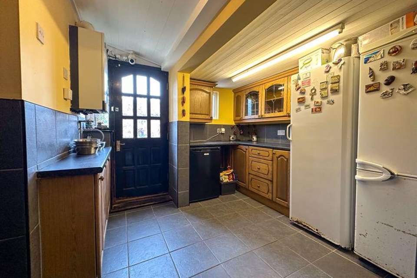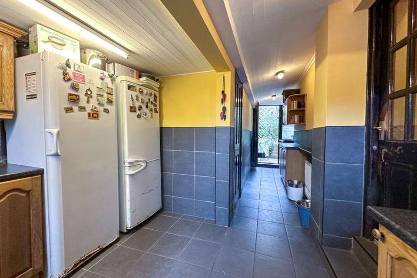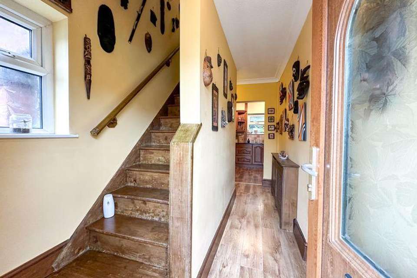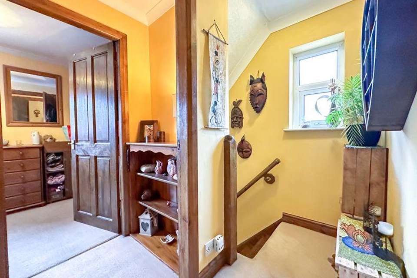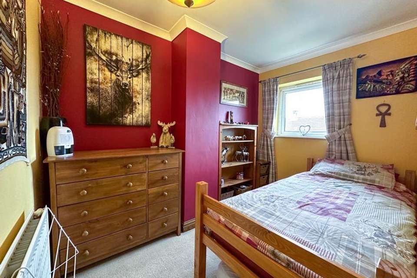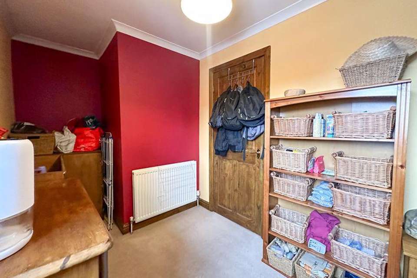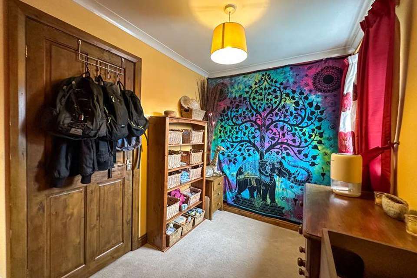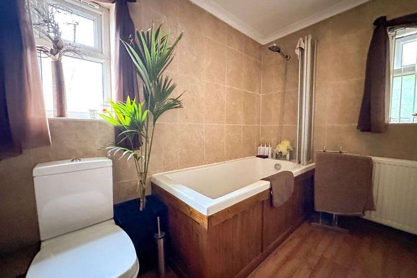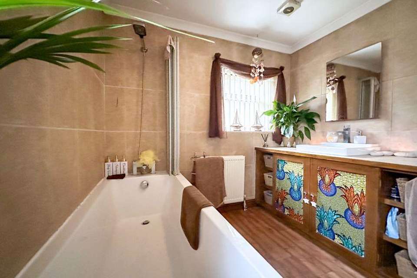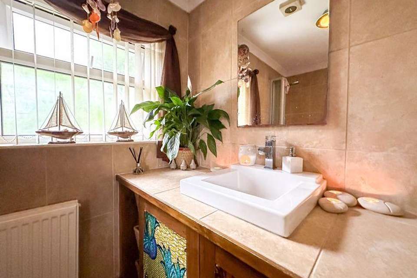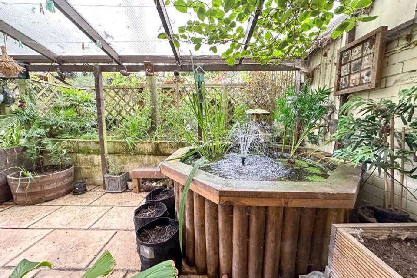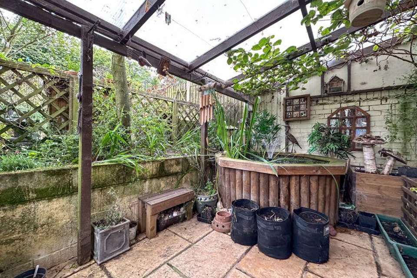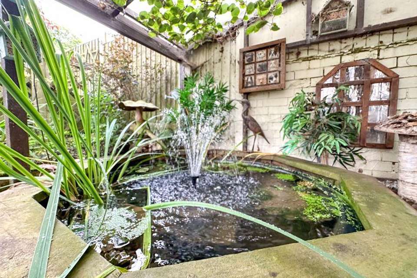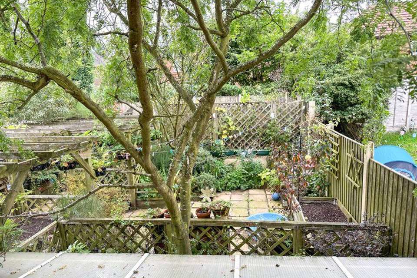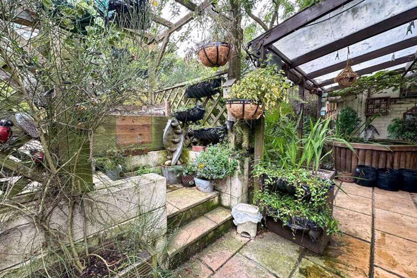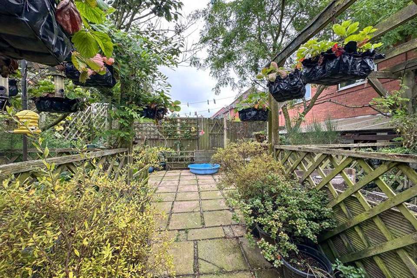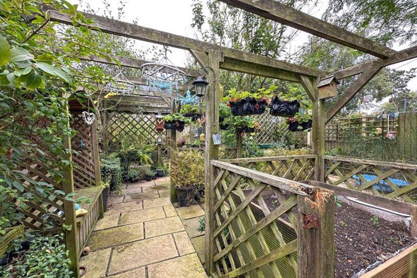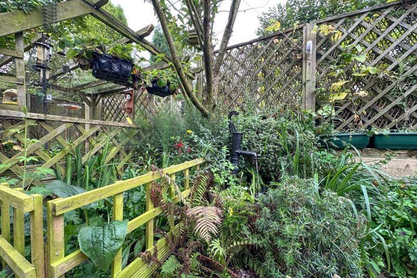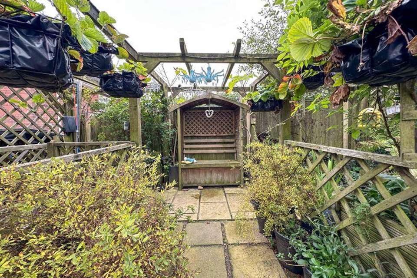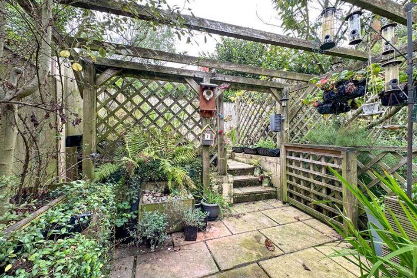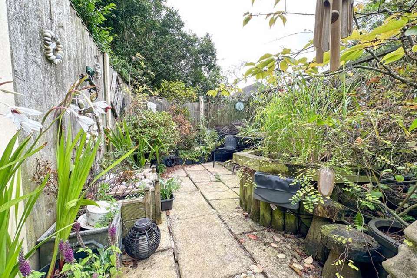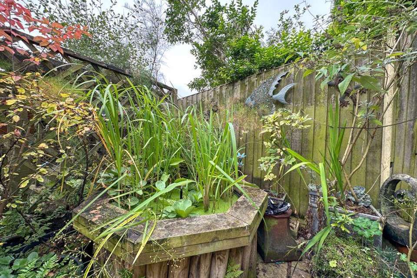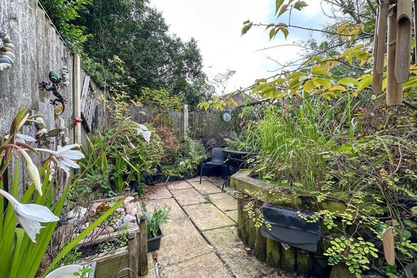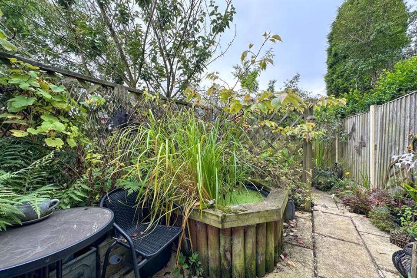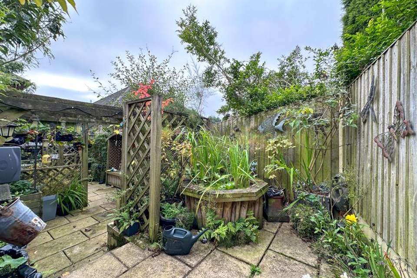3 bedroom semi-detached house for sale
semi-detached house
bedrooms
Property photos
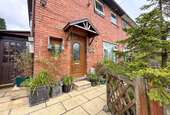
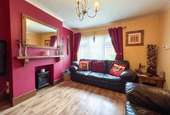
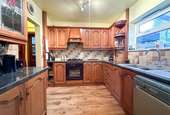
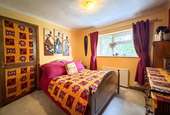
+31
Property description
NEW INSTRUCTION! Available For Viewings. (Full Details Will Follow Once Approved By Our Vendors.)Just wait until you see this garden! It's truly exceptional & one of the many reasons that you'll want to purchase this property.There are three bedrooms, two reception rooms, including a separate dining room which adjoins the kitchen. There's also a separate utility room which is a fantastic size. The kitchen can also be fully opened up to create an open plan dining kitchen. The first floor has three bedrooms and a family bathroom, which is also a good size. The property occupies an elevated position with on street, unrestricted parking. The gardens need to be viewed to be fully appreciated, landscaped and fully stocked over several levels including water features and an array of plants and seasonal flowers. Located close to Tunstall Park, local amenities and schools, this is an ideal home for families, first time buyers & downsizers. Viewing is imperative to appreciate the size & gardens.
Entrance Hall
Having an oak effect UPVC double glazed front entrance door with obscured glaze central panel, UPVC double glaze obscured window to side aspect, coving to ceiling, oak effect laminate flooring. Stairs off to the first floor landing. Open under stairs store cupboard, door to the utility.
Lounge - 11' 7'' x 12' 10'' (3.54m x 3.91m)
Having a UPVC double glazed window to the front aspect, with views over the front garden.Coving to ceiling, radiator, oak effect laminate flooring, recess for an electric fire.
Kitchen - 8' 10'' x 8' 7'' (2.68m x 2.62m)
Having a range of oak style wall mounted cupboard and base units with fitted worksurface over, incorporating a composite one and a half bowl sink unit with mixer tap over. Integral gas combination oven and grill with separate gas hob over and chimney style built-in extractor fan. Splashback tiling to walls, oak effect laminate flooring, UPVC double glazed window to the rear aspect, overlooking the gardens, plumbing for washing machine. Opening through to the adjoining dining room.
Dining Room - 8' 10'' x 8' 8'' (2.69m x 2.63m)
Having a UPVC double glazed window to the rear aspect overlooking the rear gardens and an ornamental pond. Radiator, coving to ceiling, oak effect laminate flooring.
Utility Room
6.75 m reducing to 2.95 m x 2.84 m reducing to 1.15 m.Having a range of wall mounted cupboard and base units, fitted worksurface over with glazed display cabinet. Space for fridge and freezer, Baxi gas central heating boiler, dual aspect windows and front and rear entrance door. Radiator, tiled floor, half tiled walls. Built in store covered with fitting shelving.
First Floor Landing
having a UPVC double glazed obscured window to the side aspect, access to loft space, coving to ceiling. Built-in storage cupboard with shelving.
Bedroom One - 9' 10'' x 11' 10'' (3.00m x 3.60m)
maximum, Having coving to ceiling, radiator, UPVC double glazed window to the rear aspect overlooking the gardens.
Bedroom Two - 9' 9'' x 10' 4'' (2.98m x 3.14m)
o doorway reducing to 1.96m. Having a UPVC double glaze window to the front aspect, radiator, coving to ceiling.
Bedroom Three - 6' 7'' x 9' 9'' (2.01m x 2.98m)
into alcove reducing to 2.51m. Having UPVC double glazed window to the front aspect, radiator, coving to ceiling.
Family Bathroom - 7' 11'' x 8' 3'' (2.42m x 2.52m)
reducing to 1.65m. Having a panelled bath with over bath shower and mixer tap, low-level WC, vanity wash hand basin set upon a counter worktop, with storage below and built in shelving. Radiator, oak effect flooring, fully tiled walls, extractor fan to ceiling, UPVC double glazed obscured window to the rear aspect.
Council Tax Band: A
Entrance Hall
Having an oak effect UPVC double glazed front entrance door with obscured glaze central panel, UPVC double glaze obscured window to side aspect, coving to ceiling, oak effect laminate flooring. Stairs off to the first floor landing. Open under stairs store cupboard, door to the utility.
Lounge - 11' 7'' x 12' 10'' (3.54m x 3.91m)
Having a UPVC double glazed window to the front aspect, with views over the front garden.Coving to ceiling, radiator, oak effect laminate flooring, recess for an electric fire.
Kitchen - 8' 10'' x 8' 7'' (2.68m x 2.62m)
Having a range of oak style wall mounted cupboard and base units with fitted worksurface over, incorporating a composite one and a half bowl sink unit with mixer tap over. Integral gas combination oven and grill with separate gas hob over and chimney style built-in extractor fan. Splashback tiling to walls, oak effect laminate flooring, UPVC double glazed window to the rear aspect, overlooking the gardens, plumbing for washing machine. Opening through to the adjoining dining room.
Dining Room - 8' 10'' x 8' 8'' (2.69m x 2.63m)
Having a UPVC double glazed window to the rear aspect overlooking the rear gardens and an ornamental pond. Radiator, coving to ceiling, oak effect laminate flooring.
Utility Room
6.75 m reducing to 2.95 m x 2.84 m reducing to 1.15 m.Having a range of wall mounted cupboard and base units, fitted worksurface over with glazed display cabinet. Space for fridge and freezer, Baxi gas central heating boiler, dual aspect windows and front and rear entrance door. Radiator, tiled floor, half tiled walls. Built in store covered with fitting shelving.
First Floor Landing
having a UPVC double glazed obscured window to the side aspect, access to loft space, coving to ceiling. Built-in storage cupboard with shelving.
Bedroom One - 9' 10'' x 11' 10'' (3.00m x 3.60m)
maximum, Having coving to ceiling, radiator, UPVC double glazed window to the rear aspect overlooking the gardens.
Bedroom Two - 9' 9'' x 10' 4'' (2.98m x 3.14m)
o doorway reducing to 1.96m. Having a UPVC double glaze window to the front aspect, radiator, coving to ceiling.
Bedroom Three - 6' 7'' x 9' 9'' (2.01m x 2.98m)
into alcove reducing to 2.51m. Having UPVC double glazed window to the front aspect, radiator, coving to ceiling.
Family Bathroom - 7' 11'' x 8' 3'' (2.42m x 2.52m)
reducing to 1.65m. Having a panelled bath with over bath shower and mixer tap, low-level WC, vanity wash hand basin set upon a counter worktop, with storage below and built in shelving. Radiator, oak effect flooring, fully tiled walls, extractor fan to ceiling, UPVC double glazed obscured window to the rear aspect.
Council Tax Band: A
Interested in this property?
Council tax
First listed
2 days agoMarketed by
Whittaker & Biggs - Biddulph 34 High Street, Biddulph Stoke-on-Trent, Staffordshire ST8 6APPlacebuzz mortgage repayment calculator
Monthly repayment
The Est. Mortgage is for a 25 years repayment mortgage based on a 10% deposit and a 5.5% annual interest. It is only intended as a guide. Make sure you obtain accurate figures from your lender before committing to any mortgage. Your home may be repossessed if you do not keep up repayments on a mortgage.
- Streetview
DISCLAIMER: Property descriptions and related information displayed on this page are marketing materials provided by Whittaker & Biggs - Biddulph. Placebuzz does not warrant or accept any responsibility for the accuracy or completeness of the property descriptions or related information provided here and they do not constitute property particulars. Please contact Whittaker & Biggs - Biddulph for full details and further information.





