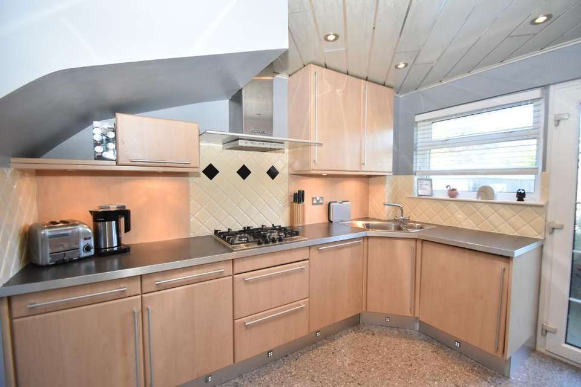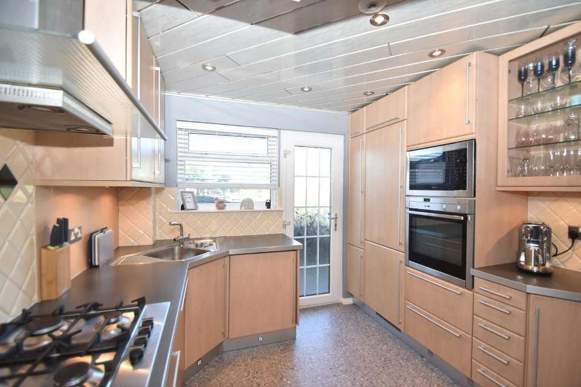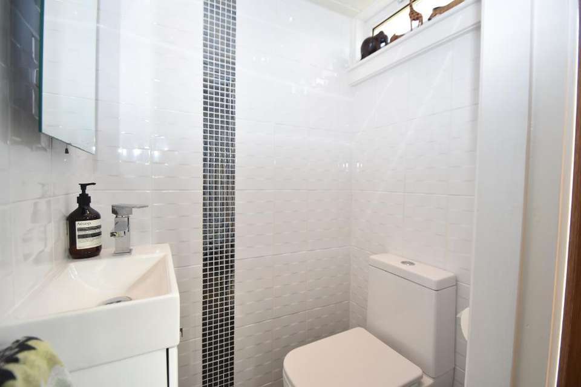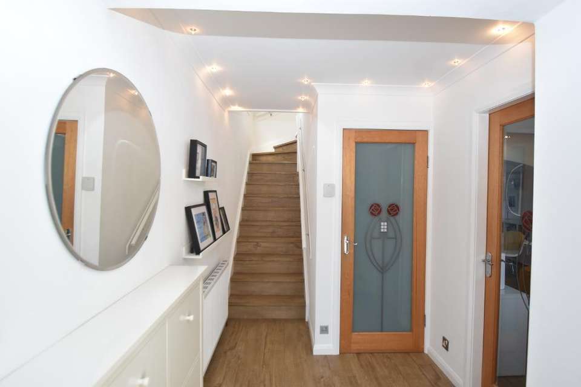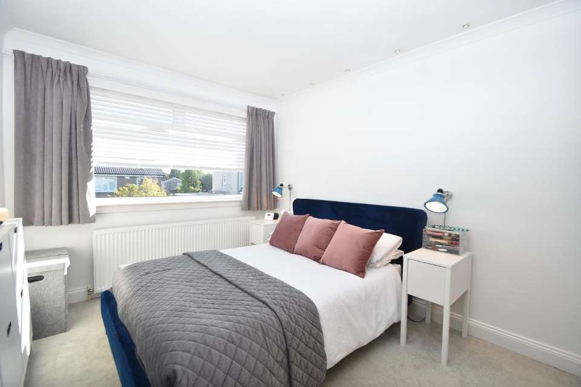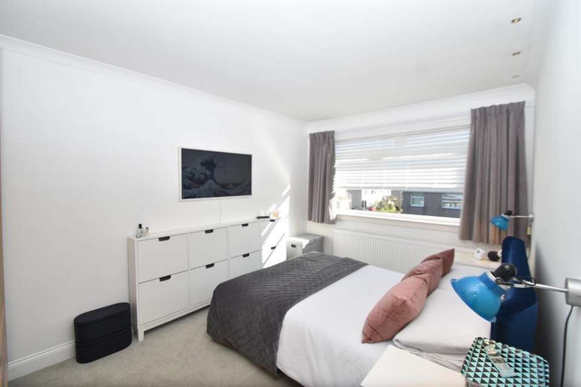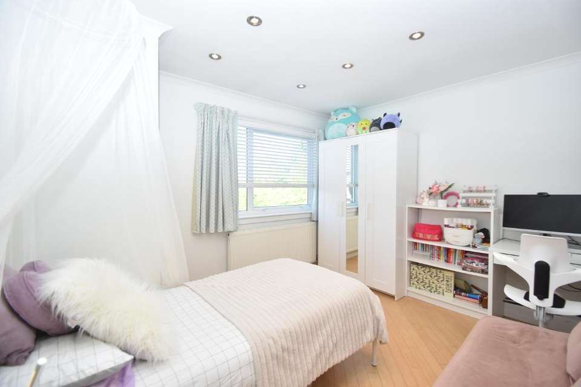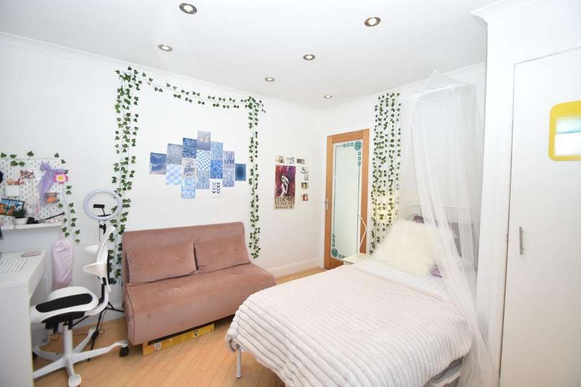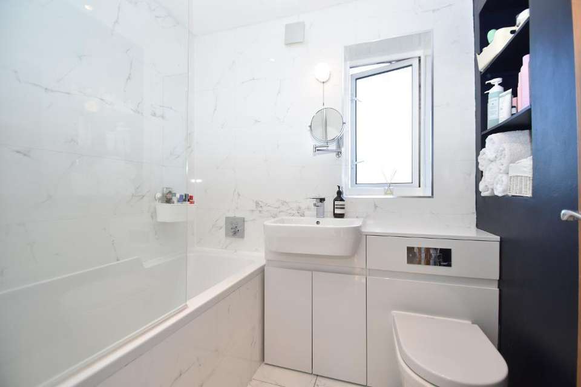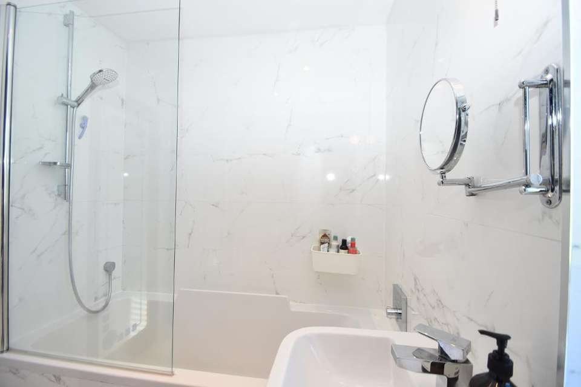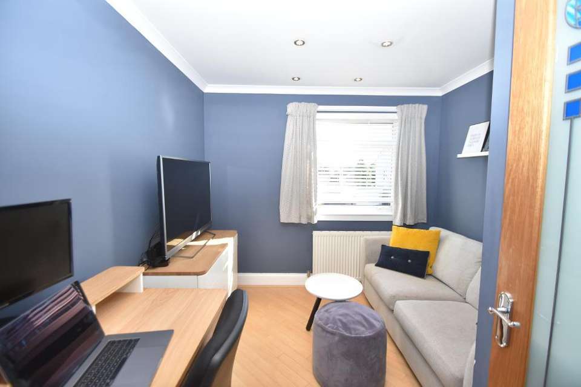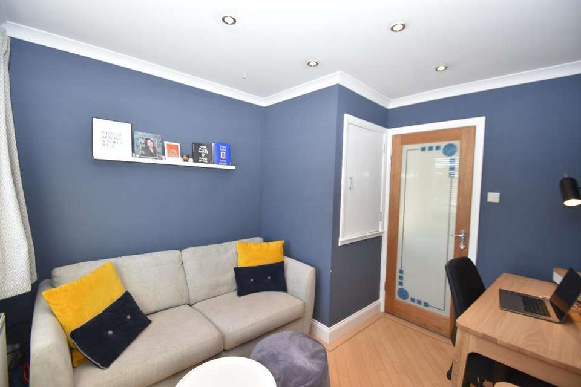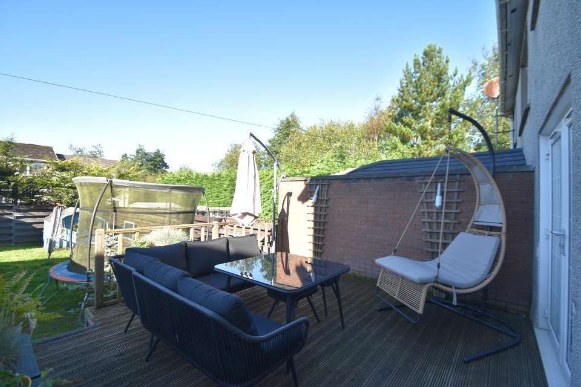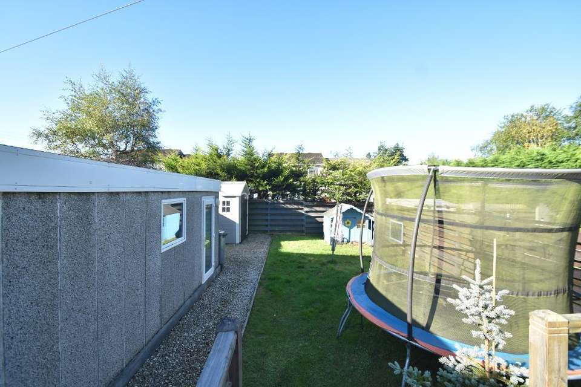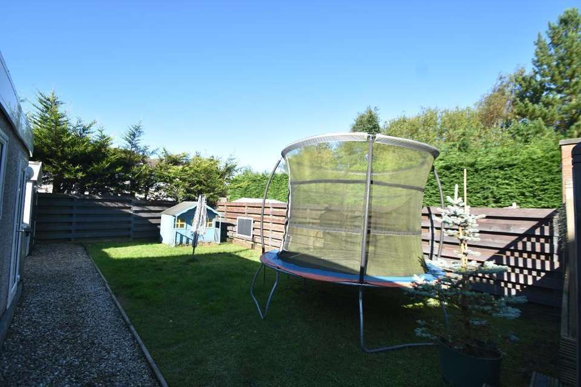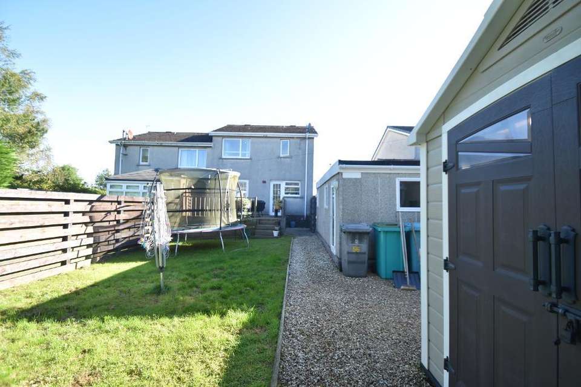3 bedroom semi-detached house for sale
semi-detached house
bedrooms
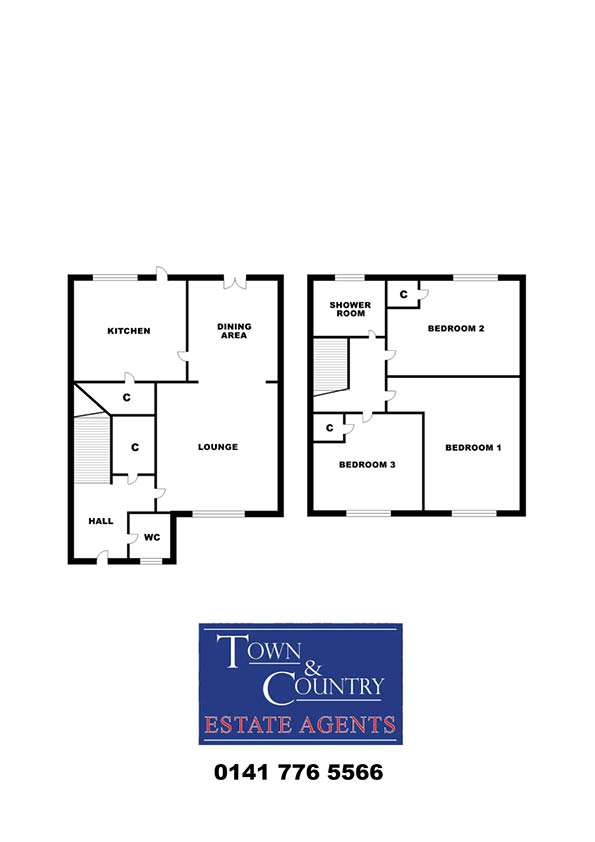
Property photos
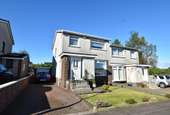
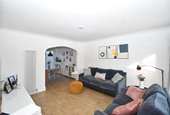
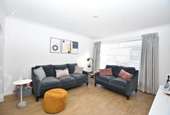
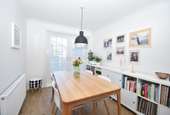
+16
Property description
Council tax band: E
This stunning turnkey condition, larger-style John Lawrence-built semi detached villa with a fully enclosed south-west-facing rear garden offering a large decked area to the rear. A superb family accommodation over two levels and in impeccable order throughout. Early viewings are advised to appreciate the size and standard of the property and to not miss out on this amazing opportunity.
The property"s accommodations include a well-proportioned hallway with Amtico flooring fitted throughout the property to the highest standard, a fully tiled downstairs W.C., the most impressive 23-foot open-plan lounge/dining room with a beautiful archway, and a large window to the front. Stunning French doors are located within the dining area, which leads you to the beautifully fitted decking area. This also leads you to the large garden to the rear. The kitchen has an impressive built-in kitchen with fully integrated appliances.
The upper landing has a side-facing window formation, a hatch over to an attic storage area (partly floored), and provides access off to three spacious bedrooms, with bedrooms 1 and 2 both sporting decent-sized cupboards. The three-piece bathroom is tastefully finished with floor tiles, and the shower is a Hansgrohe shower select over bath
The property further benefits from double glazing and gas central heating. Massive enclosed south-west-facing rear garden providing a good degree of privacy and patio area located by the patio doors, large 3-car monobloc driveway leading to large detached garageThe property is tucked away in a highly desirable area of Stepps, close to a variety of superb amenities such as the recently renovated swing park that will be immensely popular with families, as well as schools, nurseries, day-to-day stores, the Co-op convenience store on Cumbernauld Road, and easy access to recreational areas like tennis clubs, golf courses, and horseback riding. Additionally, there are excellent transport options, such as the Stepps train station, which makes getting about the neighbourhood simple. Furthermore, there are strong local road connections that make it simple to access the Central Belt freeway system.
Lounge 13' x 11'9" (3.96m x 3.58m).
Dining Room 10'2" x 8'6" (3.1m x 2.6m).
Kitchen 10'3" x 9'7" (3.12m x 2.92m).
Bedroom One 13'1" x 8'10" (3.99m x 2.7m).
Bedroom Two 11'9" x 10'3" (3.58m x 3.12m).
Bedroom Three 10' x 9'1" (3.05m x 2.77m).
Bathroom 6'4" x 5'11" (1.93m x 1.8m).
FREE VALUATION SERVICE
Town & Country Estate Agents expert valuers carry out hundreds of valuations every month, giving them intimate and unparalleled knowledge of property values across the West of Scotland. Arrange a free valuation on your property by calling our Lenzie branch or our Bearsden branch. Both branches are open 7 days a week.
This stunning turnkey condition, larger-style John Lawrence-built semi detached villa with a fully enclosed south-west-facing rear garden offering a large decked area to the rear. A superb family accommodation over two levels and in impeccable order throughout. Early viewings are advised to appreciate the size and standard of the property and to not miss out on this amazing opportunity.
The property"s accommodations include a well-proportioned hallway with Amtico flooring fitted throughout the property to the highest standard, a fully tiled downstairs W.C., the most impressive 23-foot open-plan lounge/dining room with a beautiful archway, and a large window to the front. Stunning French doors are located within the dining area, which leads you to the beautifully fitted decking area. This also leads you to the large garden to the rear. The kitchen has an impressive built-in kitchen with fully integrated appliances.
The upper landing has a side-facing window formation, a hatch over to an attic storage area (partly floored), and provides access off to three spacious bedrooms, with bedrooms 1 and 2 both sporting decent-sized cupboards. The three-piece bathroom is tastefully finished with floor tiles, and the shower is a Hansgrohe shower select over bath
The property further benefits from double glazing and gas central heating. Massive enclosed south-west-facing rear garden providing a good degree of privacy and patio area located by the patio doors, large 3-car monobloc driveway leading to large detached garageThe property is tucked away in a highly desirable area of Stepps, close to a variety of superb amenities such as the recently renovated swing park that will be immensely popular with families, as well as schools, nurseries, day-to-day stores, the Co-op convenience store on Cumbernauld Road, and easy access to recreational areas like tennis clubs, golf courses, and horseback riding. Additionally, there are excellent transport options, such as the Stepps train station, which makes getting about the neighbourhood simple. Furthermore, there are strong local road connections that make it simple to access the Central Belt freeway system.
Lounge 13' x 11'9" (3.96m x 3.58m).
Dining Room 10'2" x 8'6" (3.1m x 2.6m).
Kitchen 10'3" x 9'7" (3.12m x 2.92m).
Bedroom One 13'1" x 8'10" (3.99m x 2.7m).
Bedroom Two 11'9" x 10'3" (3.58m x 3.12m).
Bedroom Three 10' x 9'1" (3.05m x 2.77m).
Bathroom 6'4" x 5'11" (1.93m x 1.8m).
FREE VALUATION SERVICE
Town & Country Estate Agents expert valuers carry out hundreds of valuations every month, giving them intimate and unparalleled knowledge of property values across the West of Scotland. Arrange a free valuation on your property by calling our Lenzie branch or our Bearsden branch. Both branches are open 7 days a week.
Interested in this property?
Council tax
First listed
TodayMarketed by
Town & Country - Bearsden 7 Canniesburn Toll Bearsden G61 2QUPlacebuzz mortgage repayment calculator
Monthly repayment
The Est. Mortgage is for a 25 years repayment mortgage based on a 10% deposit and a 5.5% annual interest. It is only intended as a guide. Make sure you obtain accurate figures from your lender before committing to any mortgage. Your home may be repossessed if you do not keep up repayments on a mortgage.
- Streetview
DISCLAIMER: Property descriptions and related information displayed on this page are marketing materials provided by Town & Country - Bearsden. Placebuzz does not warrant or accept any responsibility for the accuracy or completeness of the property descriptions or related information provided here and they do not constitute property particulars. Please contact Town & Country - Bearsden for full details and further information.





